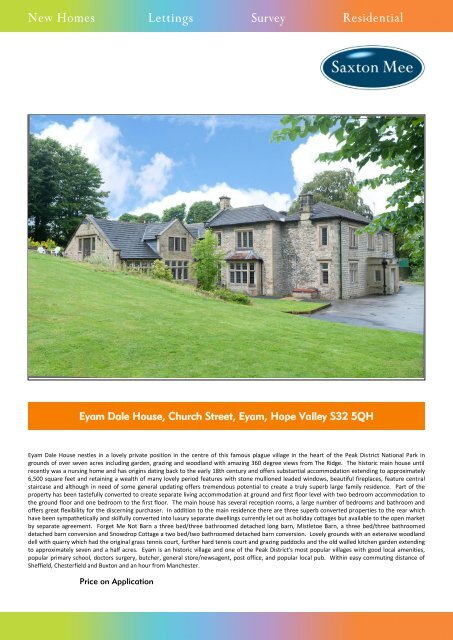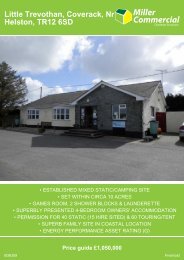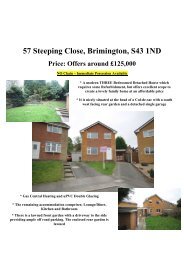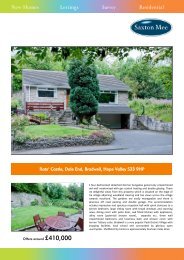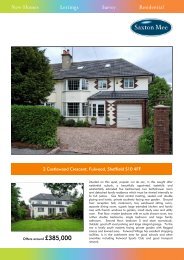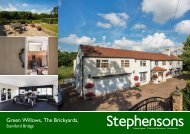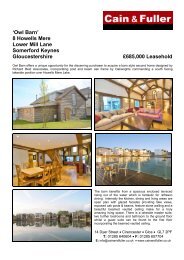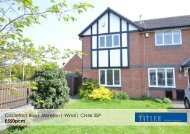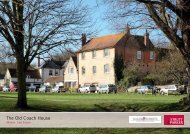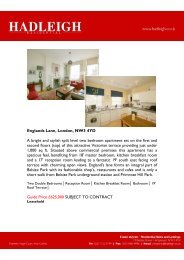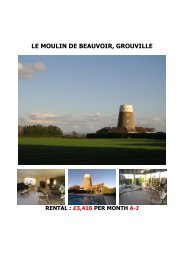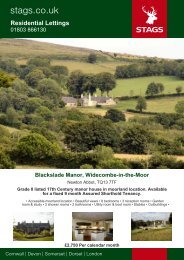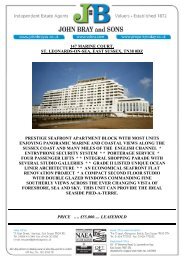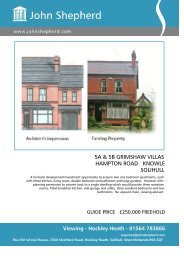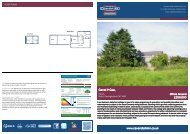Eyam Dale House, Church Street, Eyam, Hope Valley S32 ... - Vebra
Eyam Dale House, Church Street, Eyam, Hope Valley S32 ... - Vebra
Eyam Dale House, Church Street, Eyam, Hope Valley S32 ... - Vebra
Create successful ePaper yourself
Turn your PDF publications into a flip-book with our unique Google optimized e-Paper software.
<strong>Eyam</strong> <strong>Dale</strong> <strong>House</strong>, <strong>Church</strong> <strong>Street</strong>, <strong>Eyam</strong>, <strong>Hope</strong> <strong>Valley</strong> <strong>S32</strong> 5QH<br />
<strong>Eyam</strong> <strong>Dale</strong> <strong>House</strong> nestles in a lovely private position in the centre of this famous plague village in the heart of the Peak District National Park in<br />
grounds of over seven acres including garden, grazing and woodland with amazing 360 degree views from The Ridge. The historic main house until<br />
recently was a nursing home and has origins dating back to the early 18th century and offers substantial accommodation extending to approximately<br />
6,500 square feet and retaining a wealth of many lovely period features with stone mullioned leaded windows, beautiful fireplaces, feature central<br />
staircase and although in need of some general updating offers tremendous potential to create a truly superb large family residence. Part of the<br />
property has been tastefully converted to create separate living accommodation at ground and first floor level with two bedroom accommodation to<br />
the ground floor and one bedroom to the first floor. The main house has several reception rooms, a large number of bedrooms and bathroom and<br />
offers great flexibility for the discerning purchaser. In addition to the main residence there are three superb converted properties to the rear which<br />
have been sympathetically and skilfully converted into luxury separate dwellings currently let out as holiday cottages but available to the open market<br />
by separate agreement. Forget Me Not Barn a three bed/three bathroomed detached long barn, Mistletoe Barn, a three bed/three bathroomed<br />
detached barn conversion and Snowdrop Cottage a two bed/two bathroomed detached barn conversion. Lovely grounds with an extensive woodland<br />
dell with quarry which had the original grass tennis court, further hard tennis court and grazing paddocks and the old walled kitchen garden extending<br />
to approximately seven and a half acres. <strong>Eyam</strong> is an historic village and one of the Peak District's most popular villages with good local amenities,<br />
popular primary school, doctors surgery, butcher, general store/newsagent, post office, and popular local pub. Within easy commuting distance of<br />
Sheffield, Chesterfield and Buxton and an hour from Manchester.<br />
Price on Application
THE ACCOMMODATION COMPRISES<br />
Double entrance doors open into<br />
<strong>Eyam</strong> <strong>Dale</strong> <strong>House</strong>, <strong>Church</strong> <strong>Street</strong>, <strong>Eyam</strong>, <strong>Hope</strong> <strong>Valley</strong> <strong>S32</strong> 5QH<br />
ENTRANCE VESTIBULE<br />
With side facing leaded glazed windows. Inner panel door with<br />
leaded fan light set over, opens into<br />
RECEPTION HALL<br />
4.94m(16'2'') x 2.95m(9'8'')<br />
With feature dog-leg staircase to first floor, central heating<br />
radiator.<br />
SITTING ROOM<br />
4.86m(15'11'') x 4.21m(13'10'')<br />
With broad front facing leaded stone mullioned window and side<br />
facing leaded window with stone surround looking over the<br />
extensive grounds. Feature original fireplace with Georgian doggrate<br />
inset for real fire. Coving, two double panel central heating<br />
radiators and original glazed display cabinet.<br />
DRAWING ROOM<br />
6.56m(21'6'') x 6.01m(19'9'')<br />
A fine room with lovely broad walk in stone mullioned leaded bay<br />
window overlooking the principal grounds with central heating<br />
radiator below. Further leaded window with stone surround. Old<br />
painted fireplace with reeded marble slivered back. Two further<br />
central heating radiators, coving and decorative plaster work to<br />
the walls.
INNER ROOM<br />
5.10m(16'9'') x 2.69m(8'10'') overall<br />
Partly partitioned off. Opening which has been blocked off which<br />
leads through into the current living accommodation.<br />
DINING ROOM<br />
5.48m(18'0'') x 4.91m(16'1'')<br />
A further lovely reception room with feature walk in leaded stone<br />
mullioned bay window with massive central stone archway and<br />
built in window seat. An attractive feature is the panelled<br />
fireplace with reeded insert and tiled hearth. Central heating<br />
radiator and coving. Panelled door to hall and further door<br />
opening into<br />
INNER HALL AREA<br />
With original panelled cupboards. Preparation area with small<br />
window with original shutters. Access to basement cellars. Door<br />
opening through to<br />
BREAKFAST KITCHEN<br />
6.31m(20'8'') x 3.61m(11'10'')<br />
With leaded windows to three elevations, to the side being stone<br />
mullioned and external door. Three stainless steel sink units,<br />
Range and plumbing for a washing machine.<br />
MORNING ROOM<br />
3.83m(12'7'') x 3.47m(11'5'')<br />
With a range of built in cupboards and window.<br />
FIRST FLOOR LANDING<br />
A feature landing with broad front facing stone mullioned leaded<br />
glazed window with views across the valley.<br />
BEDROOM 1<br />
4.83m(15'10'') x 4.22m(13'10'')<br />
A front facing double bedroom with broad leaded stone mullioned<br />
window with lovely views. Two central heating radiators.<br />
Panelled door to landing and also onto back landing.<br />
BEDROOM 2<br />
4.89m(16'1'') x 4.19m(13'9'')<br />
A front facing double bedroom with three sectional leaded stone<br />
mullioned window and matching side facing window overlooking<br />
the extensive grounds. Original feature painted fireplace with<br />
reeded back. Double panel central heating radiator.<br />
BEDROOM 3<br />
4.05m(13'3'') x 4.90m(16'1'')<br />
With three sectional stone mullioned leaded window overlooking<br />
the main grounds. Double panel central heating radiator.<br />
Connecting door back to the inner landing. Access to<br />
BEDROOM 4<br />
3.75m(12'4'') x 2.49m(8'2'')<br />
With leaded window with stone surround overlooking the main<br />
grounds. Double panel central heating radiator. (These two rooms<br />
could combine to make one large room).<br />
Access off a lobby area from the bedroom through to the main<br />
living accommodation which is currently lived in.<br />
LONG BACK LANDING<br />
With central heating radiator and skylight.<br />
BEDROOM 5<br />
3.64m(11'11'') x 2.70m(8'10'')<br />
With rear facing leaded sash window. Wash hand basin and<br />
central heating radiator.<br />
BEDROOM 6<br />
3.68m(12'1'') x 3.94m(12'11'')<br />
With leaded sash window and central heating radiator. External<br />
fire escape.<br />
W.C<br />
And wash hand basin. Obscure window.<br />
BATHROOM<br />
With bath, wash hand basin and shower. Central heating radiator<br />
and obscure window.
<strong>Eyam</strong> <strong>Dale</strong> <strong>House</strong>, <strong>Church</strong> <strong>Street</strong>, <strong>Eyam</strong>, <strong>Hope</strong> <strong>Valley</strong> <strong>S32</strong> 5QH<br />
BEDROOM 7<br />
4.17m(13'8'') x 3.59m(11'9'')<br />
With front facing stone mullioned leaded window having lovely<br />
views. Double panel central heating radiator and wash hand<br />
basin.<br />
BASEMENT<br />
With two large vaulted cellars and two Glow-worm gas fired<br />
central heating boilers.<br />
THE ANNEXE<br />
Currently lived in by the owner comprising:<br />
Georgian style stable entrance door opens into<br />
DINING KITCHEN<br />
3.77m(12'4'') x 3.36m(11'0'')<br />
With a modern range of base and wall units and stainless steel sink<br />
unit. Bevel work surface and tiled splash back. Central heating<br />
radiator. Space for dining table and chairs. Plumbing for a<br />
washing machine and cooker point.<br />
INNER HALL AREA<br />
With central heating radiator. Understairs storage cupboard.<br />
THROUGH LOUNGE/DINING ROOM<br />
7.16m(23'6'') x 3.23m(10'7'')<br />
With broad four sectional leaded stone mullioned window<br />
overlooking the grounds to the front with central heating radiator<br />
below. The room is divided into two areas the sitting area with<br />
central heating radiator and the adjacent dining area with central<br />
heating radiator.<br />
BEDROOM<br />
3.52m(11'7'') x 3.36m(11'0'')<br />
With broad front facing four sectional stone mullioned leaded<br />
window overlooking the grounds to the front, central heating<br />
radiator.<br />
BATHROOM<br />
3.62m(11'11'') x 2.26m(7'5'')<br />
With full suite in white comprising panelled bath with chrome<br />
thermostatic shower set over, pedestal wash hand basin and low<br />
flush w.c. Tall chrome central heating radiator/towel rail. Xpelair.
SEPARATE W.C.<br />
With low flush w.c. and wash hand basin. Central heating radiator.<br />
CENTRAL HALL<br />
With feature dog-leg staircase and sealed unit double glazed Velux<br />
roof light. Double panel central heating radiator.<br />
Door leading to<br />
LOBBY AREA<br />
UTILITY ROOM<br />
3.95m(13'0'') x 3.22m(10'7'')<br />
With two glazed windows, plumbing for a washing machine and<br />
extensive storage.<br />
BEDROOM SUITE<br />
Comprising entrance area with central heating radiator.<br />
BATHROOM<br />
With full modern suite in white comprising panelled bath with<br />
chrome thermostatic over, pedestal wash hand basin and low<br />
flush w.c. Obscure glazed window and tall chrome central heating<br />
radiator/towel rail.<br />
BED SITTING ROOM<br />
7.18m(23'7'') x 3.02m(9'11'')<br />
Narrowing down to 2.12.<br />
Sitting area with a broad leaded glazed window. Sleeping area<br />
with a further matching window and side facing leaded glazed<br />
window. Double panel central heating radiator.<br />
Feature wide dog-leg staircase leading to<br />
LANDING/STUDY AREA<br />
3.46m(11'4'') x 3.80m(12'6'')<br />
A galleried landing with large sealed unit double glazed Velux roof<br />
light.<br />
BEDROOM<br />
5.99m(19'8'') x 3.34m(11'0'')<br />
A lovely large principal bedroom with an extensive range of built in<br />
wardrobes set to one wall. Two leaded glazed windows and two<br />
double panel central heating radiators.<br />
EN SUITE BATHROOM<br />
Beautifully fitted out with roll top bath with claw feet, pedestal<br />
wash hand basin and low flush w.c. Separate tiled shower cubicle<br />
with chrome thermostatic shower. Two leaded glazed windows,<br />
one with stone surround. Tall chrome central heating<br />
radiator/towel rail. Boiler cupboard housing the central heating<br />
boiler.<br />
DINING KITCHEN<br />
6.64m(21'9'') x 3.43m(11'3'')<br />
A superb large room divided into two areas.<br />
KITCHEN AREA<br />
With range of base units, stainless steel sink unit, work surface set<br />
over. Stone mullioned window set above.<br />
GOOD SIZED DINING AREA<br />
With front facing stone mullioned leaded sealed unit double<br />
glazed window with deep display sill and central heating radiator.<br />
Wide opening opens through to<br />
LIVING ROOM<br />
5.82m(19'1'') x 3.47m(11'5'') overall<br />
With two central heating radiators. Central French door with<br />
sealed unit leaded glazed windows to either side leading out onto<br />
the side terrace and with lovely views over the extensive grounds.
<strong>Eyam</strong> <strong>Dale</strong> <strong>House</strong>, <strong>Church</strong> <strong>Street</strong>, <strong>Eyam</strong>, <strong>Hope</strong> <strong>Valley</strong> <strong>S32</strong> 5QH<br />
OUTSIDE<br />
Impressive access leads to a driveway leading up to the front of<br />
<strong>Eyam</strong> <strong>Dale</strong> <strong>House</strong> with extensive parking and turning. Further<br />
large lower section of land. To the right hand side of <strong>Eyam</strong> <strong>Dale</strong><br />
<strong>House</strong> is an extensive potential parking area and also the<br />
secondary access onto <strong>Church</strong> <strong>Street</strong>. Leading off this area is a<br />
rear courtyard area and a range of outbuildings currently a small<br />
office block. To the left hand side of the main house is a level<br />
lawned garden area with access to the annexe and the main<br />
grounds. Long sweeping lawned areas, central floral borders and<br />
surrounded by woodland. Lovely walks down the dale to the old<br />
quarry which originally had a grass tennis court and towards the<br />
paddocks. At the upper level there is currently a hard tennis court.<br />
Oold piggery building and an old greenhouse. This area leads<br />
through to the grass paddocks, ideal for people keeping horses<br />
and then through to the original walled Victorian kitchen garden<br />
which is still there but currently overgrown. The grounds in total<br />
extend to approximately seven and a half acres.<br />
FIXTURES & FITTINGS<br />
Certain furnishings may be purchased by separate agreement with<br />
the Vendors.<br />
OFFER PROCEDURE<br />
Before contacting a Building Society, Bank or Solicitor you should<br />
make your offer to the branch dealing with the sale as any delay<br />
may result in the sale being agreed to another purchaser incurring<br />
unnecessary costs. Under the Estate Agency Act 1991 you will be<br />
required to give us financial information in order to verify your<br />
position before we can recommend your offer to the vendor. We<br />
will also require proof of identification in order to adhere to<br />
Money Laundering Regulations.<br />
VALUER<br />
James Mee/pp<br />
VIEWING<br />
Strictly by appointment through our Hathersage office on (01433)<br />
650 009.
www.saxtonmee.co.uk Property, properly.<br />
Banner Cross 949-951 Ecclesall Road, Sheffield S11 8TN T: 0114 268 3241 E: bannercross@saxtonmee.co.uk<br />
Dronfield 1 Civic Centre, Dronfield S18 1PD T: 01246 290992 E: dronfield@saxtonmee.co.uk<br />
Hathersage 3 Bank View, Main Road, Hathersage <strong>S32</strong> 1BB T: 01433 650009 E: hathersage@saxtonmee.co.uk<br />
Bakewell Matlock <strong>Street</strong>, Bakewell DE45 1EE T: 01629 815307 E: bakewell@saxtonmee.co.uk<br />
www.saxtonmee.co.uk<br />
While we endeavour to make our sales particulars fair, accurate and reliable, they are only a general guide to the property and, accordingly, if there is any point, which is of particular importance to you, please contact the relevant office. The Agents have<br />
not tested any apparatus, equipment, fittings or services and so cannot verify they are in working order. The buyer is advised to obtain verification. Please note all the measurement details are approximate and should not be relied upon as exact. All<br />
plans, floor plans and maps are for guidance purposes only and are not to scale. Under no circumstances should they be relied upon as exact or for use in planning carpets and other such fixtures, fittings or furnishings. YOUR HOME IS AT RISK IF YOU<br />
DO NOT KEEP UP REPAYMENTS ON A MORTGAGE OR OTHER LOAN SECURED ON IT. 'A Life Assurance policy may be requested.' 'Written Quotations of credit terms available on request.'


