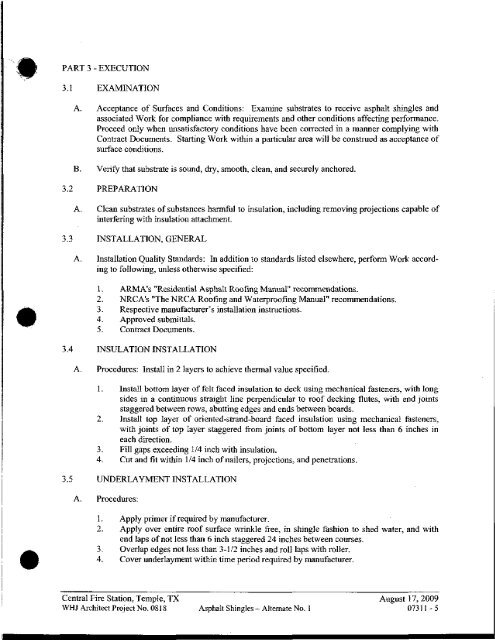SECTION 07115 ASPHALT MASTIC DAMPPROOFING ... - mavcon
SECTION 07115 ASPHALT MASTIC DAMPPROOFING ... - mavcon
SECTION 07115 ASPHALT MASTIC DAMPPROOFING ... - mavcon
You also want an ePaper? Increase the reach of your titles
YUMPU automatically turns print PDFs into web optimized ePapers that Google loves.
PART 3 - EXECUTION<br />
3.1 EXAMINATION<br />
A. Acceptance of Surfaces and Conditions: Examine substrates to receive asphalt shingles and<br />
associated Work for compliance with requirements and other conditions affecting performance.<br />
Proceed only when unsatisfactory conditions have been corrected in a manner complying with<br />
Contract Documents. Starting Work within a particular area will be construed as acceptance of<br />
surface conditions.<br />
B. Verify that substrate is sound, dry, smooth, clean, and securely anchored.<br />
3.2 PREPARATION<br />
A. Clean substrates of substances harmful to insulation, including removing projections capable of<br />
interfering with insulation attachment.<br />
3.3 INSTALLATION, GENERAL<br />
A. Installation Quality Standards: In addition to standards listed elsewhere, perform Work according<br />
to following, unless otherwise specified:<br />
1. ARMA's "Residential Asphalt Roofing Manual" recommendations.<br />
2. NRCA's "The NRCA Roofing and Waterproofing Manual" recommendations.<br />
3. Respective manufacturer's installation instructions.<br />
4. Approved submittals.<br />
5. Contract Documents.<br />
3.4 INSULATION INSTALLATION<br />
A. Procedures: Install in 2 layers to achieve thermal value specified.<br />
1. Install bottom layer of felt faced insulation to deck using mechanical fasteners, with long<br />
sides in a continuous straight line perpendicular to roof decking flutes, with end joints<br />
staggered between rows, abutting edges and ends between boards.<br />
2. Install top layer of oriented-strand-board faced insulation using mechanical fasteners,<br />
with joints of top layer staggered from joints of bottom layer not less than 6 inches in<br />
each direction.<br />
3. Fill gaps exceeding 1/4 inch with insulation.<br />
4. Cut and fit within 1/4 inch of nailers, projections, and penetrations.<br />
3.5 UNDERLAYMENT INSTALLATION<br />
A. Procedures:<br />
1. Apply primer if required by manufacturer.<br />
2. Apply over entire roof surface wrinkle free, in shingle fashion to shed water, and with<br />
end laps of not less than 6 inch staggered 24 inches between courses.<br />
3. Overlap edges not less than 3-1/2 inches and roll laps with roller.<br />
4. Cover underlayment within time period required by manufacturer.<br />
Central Fire Station, Temple, TX August 17, 2009<br />
WHJ Architect Project No. 083 8 Asphalt Shingles - Alternate No. I 07311 - 5



