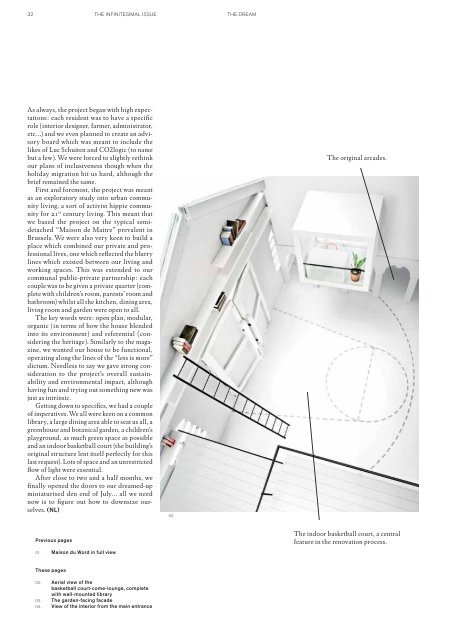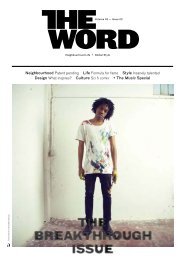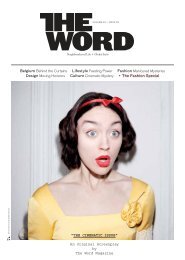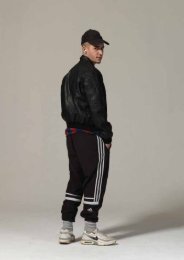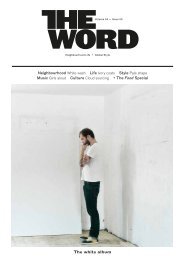Belgium Me, Myself & I Lifestyle Lonesome Cowboys Fashion Mole ...
Belgium Me, Myself & I Lifestyle Lonesome Cowboys Fashion Mole ...
Belgium Me, Myself & I Lifestyle Lonesome Cowboys Fashion Mole ...
You also want an ePaper? Increase the reach of your titles
YUMPU automatically turns print PDFs into web optimized ePapers that Google loves.
32 THE INFINITESIMAL ISSUE THE DREAM<br />
As always, the project began with high expectations<br />
: each resident was to have a specifi c<br />
role ( interior designer, farmer, administrator,<br />
etc…) and we even planned to create an advisory<br />
board which was meant to include the<br />
likes of Luc Schuiten and CO2logic ( to name<br />
but a few ). We were forced to slightly rethink<br />
our plans of inclusiveness though when the<br />
holiday migration hit us hard, although the<br />
brief remained the same.<br />
First and foremost, the project was meant<br />
as an exploratory study into urban community<br />
living, a sort of activist hippie community<br />
for 21 st century living. This meant that<br />
we based the project on the typical semidetached<br />
“Maison de Maitre” prevalent in<br />
Brussels. We were also very keen to build a<br />
place which combined our private and professional<br />
lives, one which refl ected the blurry<br />
lines which existed between our living and<br />
working spaces. This was extended to our<br />
communal public-private partnership : each<br />
couple was to be given a private quarter (complete<br />
with children’s room, parents’ room and<br />
bathroom) whilst all the kitchen, dining area,<br />
living room and garden were open to all.<br />
The key words were : open plan, modular,<br />
organic ( in terms of how the house blended<br />
into its environment ) and referential ( considering<br />
the heritage ). Similarly to the magazine,<br />
we wanted our house to be functional,<br />
operating along the lines of the “less is more”<br />
dictum. Needless to say we gave strong consideration<br />
to the project’s overall sustainability<br />
and environmental impact, although<br />
having fun and trying out something new was<br />
just as intrinsic.<br />
Getting down to specifi cs, we had a couple<br />
of imperatives. We all were keen on a common<br />
library, a large dining area able to seat us all, a<br />
greenhouse and botanical garden, a children’s<br />
playground, as much green space as possible<br />
and an indoor basketball court (the building’s<br />
original structure lent itself perfectly for this<br />
last request). Lots of space and an unrestricted<br />
fl ow of light were essential.<br />
After close to two and a half months, we<br />
fi nally opened the doors to our dreamed-up<br />
miniaturised den end of July… all we need<br />
now is to fi gure out how to downsize ourselves.<br />
(NL)<br />
Previous pages<br />
01. Maison du Word in full view<br />
These pages<br />
02. Aerial view of the<br />
basketball court-come-lounge, complete<br />
with wall-mounted library<br />
03. The garden-facing facade<br />
04. View of the interior from the main entrance<br />
02.<br />
The original arcades.<br />
The indoor basketball court, a central<br />
feature in the renovation process.


