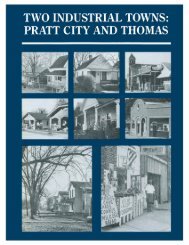The John Herbert Phillips High School Birmingham, Alabama
The John Herbert Phillips High School Birmingham, Alabama
The John Herbert Phillips High School Birmingham, Alabama
Create successful ePaper yourself
Turn your PDF publications into a flip-book with our unique Google optimized e-Paper software.
Office of Archaeological Research<br />
Other exterior features consist of terraces along the forward side entries and, of course,<br />
the main entrance. <strong>The</strong>se terraces are paved with large, green flagstones. An elaborate balustrade<br />
surrounds these terraces (Figure 23).<br />
<strong>The</strong> flagpole, located off to one side, is original and consists of an octagonal base<br />
surrounded by a small octagonal terrace, also paved with large flagstones (Figure 24).<br />
<strong>The</strong> main entry to the school on 7 th Avenue North, accessed by the main front terrace, is<br />
within a vaulted stone loggia framed by a Tudor arch with richly molded jambs that sit on a block<br />
plinth (Figure 25). This Tudor arch has a molded hood with shields framed by medallions placed<br />
in the spandrels (Figure 26). On either side of the loggia are metal Jacobean inspired wall<br />
sconces, placed within a recessed panel. <strong>The</strong> limestone blocks in and around the loggia exhibit an<br />
interesting mixture of stone carving or finishing techniques, with some blocks vertically scored,<br />
others randomly pecked, and yet others were chisel-finished (Figure 27). Three double leaf oak<br />
doors, each with an ogee arch, provide access to a foyer (Figure 28). <strong>The</strong> original brass door<br />
stops and kick-plates are still in place (Figure 29). Above the doors is an elaborately carved label<br />
molding and tracery that forms a series of ogee arches.<br />
Once inside the entry foyer, there is a broad flight of white marble steps, at the top of<br />
which is another series of oak doors similar to the exterior set (Figure 30). Above these doors is a<br />
recently painted mural. On either side of the entry foyer, the lower walls, wainscoting, and<br />
moldings of which are finished in blocks of white marble, is a plaster sculpture portraying a<br />
Classical scene (Figures 31-33). At the top of the steps and off to each side is a single oak door,<br />
decorated in a similar fashion as the others, with an ogee arch. <strong>The</strong> elaborate molding consists of<br />
a continuous plasterwork frieze of grapes and grape leaves.<br />
From the entry foyer one enters the first floor corridor. Above the doors that lead back<br />
out to the entry foyer is a mural entitled “<strong>The</strong> Development of Education” (Figure 34). Directly<br />
ahead are three entrances to the auditorium, above each is a mural. <strong>The</strong> one on the left is entitled<br />
“<strong>The</strong> Discovery of Fire” (Figure 35), the one in the center “<strong>The</strong> Dawn of Civilization”<br />
(Figure 36), and the one on the right “<strong>The</strong> Birth of the Alphabet” (Figure 37). Located between<br />
the center and outer auditorium entrances are two plaster sculptures portraying Classical scenes<br />
(Figures 38 and 39).<br />
Directly in the center of the building is the auditorium, able to seat 2,040 people<br />
(Figures 40-42). <strong>The</strong> stage and gymnasium behind it will seat a thousand more. <strong>The</strong> auditorium<br />
is arguably one of the most impressive public spaces in the City of <strong>Birmingham</strong>. <strong>The</strong> proscenium<br />
is framed by acanthus leaves executed in plaster and other motifs (Figure 43-45). <strong>The</strong> hardwood<br />
floored stage is raised, and has metal grillwork and recessed lighting along its front (Figure 46).<br />
<strong>The</strong> seats rest on hardwood floors, with the aisles and forward area covered in linoleum. <strong>The</strong><br />
metal frame and wood seats are original, and are decorated with the letters “JHP” (Figure 47).<br />
<strong>The</strong> ceiling of the auditorium is a veritable tapestry of plasterwork, consisting of a series of<br />
<strong>John</strong> <strong>Herbert</strong> <strong>Phillips</strong> <strong>High</strong> <strong>School</strong> <strong>Birmingham</strong>, <strong>Alabama</strong><br />
6



