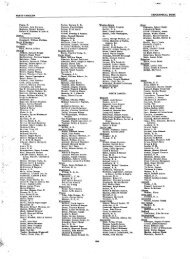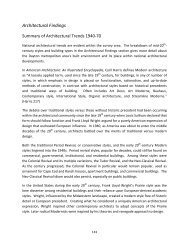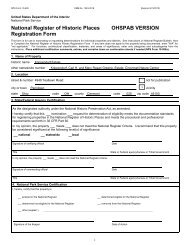national register of historic places registration form - Ohio Historical ...
national register of historic places registration form - Ohio Historical ...
national register of historic places registration form - Ohio Historical ...
Create successful ePaper yourself
Turn your PDF publications into a flip-book with our unique Google optimized e-Paper software.
NPS Form 10-900 OMB No. 1024-0018<br />
(Rev. 10-90)<br />
United States Department <strong>of</strong> the Interior<br />
National Park Service<br />
NATIONAL REGISTER OF HISTORIC PLACES<br />
CONTINUATION SHEET<br />
Section number 7 Page 6<br />
Eastwood Historic District<br />
Cincinnati, Hamilton County, <strong>Ohio</strong><br />
the siding and gables. It is 1854 finished square feet. The original siding on this house was a light -<br />
colored concrete stucco with small stones in it. This house is non-contributing to the district.<br />
26. 5039 West Eastwood Circle, 1939, architect unknown, (photo #26) (original number and owner<br />
#13, Rogers, Haze). This Dutch Colonial Revival is constructed <strong>of</strong> brick with vinyl siding trim. Its two<br />
floor plan is topped with a gambrel ro<strong>of</strong>. The asymmetrically placed front door features sidelights.<br />
There is an original attached garage on one side and a screened-in porch on the other. A porch <strong>of</strong>f<br />
the back was enclosed at an early date. It is 1296 finished square feet.<br />
27. 5040 West Eastwood Circle, ca. 1935-1940, architect unknown, (photo # 27) (original number<br />
and owner #14, Arnold, Wm. A.). This brick Cape Cod has pitched-ro<strong>of</strong> dormers and features an<br />
attractive clay tile ro<strong>of</strong>. The trim is vinyl siding. There is a glass enclosed portico on the south gable<br />
end. This may have been closed during the 1950s. At that time the railing above the porch was<br />
removed. The shutters have an evergreen tree design. It is 1469 finished square feet.<br />
28. 5044 West Eastwood Circle, 1938, architect unknown, (photo # 28) (original number and owner<br />
#16, Boesch). This two story, brick Colonial has a front door topped with a broken pediment and<br />
casement sash. There are bow windows on either side. It features a stone roundel with an<br />
intersecting Celtic cross above the door. It is 1494 finished square feet. The garage is original.<br />
29. 5045 West Eastwood Circle, 1932, architect unknown, (photo #29) (original number and owner<br />
#15, Colonel Allen). This charming stucco with timbered trim is a Tudor bungalow. It has intersecting<br />
gables. There is a ro<strong>of</strong>ed archway across the driveway that echoes the arch over the side porch. It is<br />
1646 finished square feet. The garage is original.<br />
30. 5049 West Eastwood Circle, 1932, architect unknown, (photo #30) (original number and owner<br />
#17, Barnes, J. Allen). This one and a half story Tudor is brick, stucco and half-timbered. The<br />
timbering has a curving pattern. The ro<strong>of</strong> is cement tile and there is a screened corner porch. The<br />
prominent chimney flanks a front-facing gable. The bay dining room projects from the side <strong>of</strong> the<br />
house. This house has what is probably the survey tool in the attic and is rumored to be the house <strong>of</strong><br />
the builder. It does however have some interesting decorative elements. The exterior has original<br />
gutter boxes. The interior has plaster molding on the walls, inlaid floors, a telephone niche and amber<br />
drop chandeliers. It is 1415 finished square feet.






