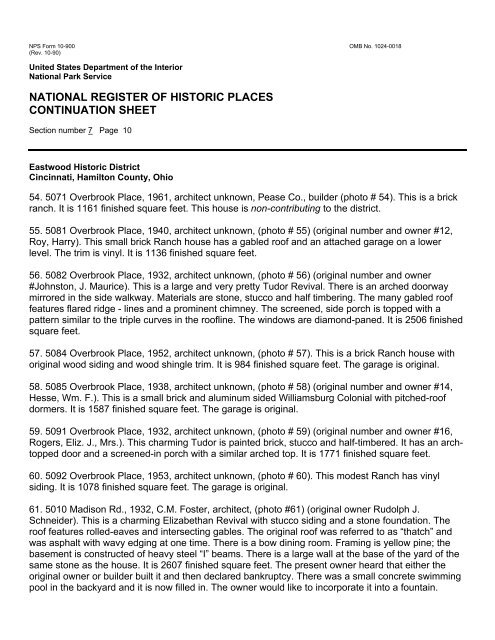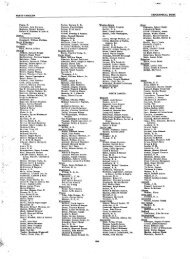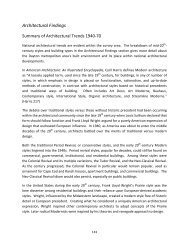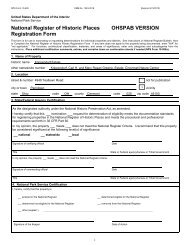national register of historic places registration form - Ohio Historical ...
national register of historic places registration form - Ohio Historical ...
national register of historic places registration form - Ohio Historical ...
Create successful ePaper yourself
Turn your PDF publications into a flip-book with our unique Google optimized e-Paper software.
NPS Form 10-900 OMB No. 1024-0018<br />
(Rev. 10-90)<br />
United States Department <strong>of</strong> the Interior<br />
National Park Service<br />
NATIONAL REGISTER OF HISTORIC PLACES<br />
CONTINUATION SHEET<br />
Section number 7 Page 10<br />
Eastwood Historic District<br />
Cincinnati, Hamilton County, <strong>Ohio</strong><br />
54. 5071 Overbrook Place, 1961, architect unknown, Pease Co., builder (photo # 54). This is a brick<br />
ranch. It is 1161 finished square feet. This house is non-contributing to the district.<br />
55. 5081 Overbrook Place, 1940, architect unknown, (photo # 55) (original number and owner #12,<br />
Roy, Harry). This small brick Ranch house has a gabled ro<strong>of</strong> and an attached garage on a lower<br />
level. The trim is vinyl. It is 1136 finished square feet.<br />
56. 5082 Overbrook Place, 1932, architect unknown, (photo # 56) (original number and owner<br />
#Johnston, J. Maurice). This is a large and very pretty Tudor Revival. There is an arched doorway<br />
mirrored in the side walkway. Materials are stone, stucco and half timbering. The many gabled ro<strong>of</strong><br />
features flared ridge - lines and a prominent chimney. The screened, side porch is topped with a<br />
pattern similar to the triple curves in the ro<strong>of</strong>line. The windows are diamond-paned. It is 2506 finished<br />
square feet.<br />
57. 5084 Overbrook Place, 1952, architect unknown, (photo # 57). This is a brick Ranch house with<br />
original wood siding and wood shingle trim. It is 984 finished square feet. The garage is original.<br />
58. 5085 Overbrook Place, 1938, architect unknown, (photo # 58) (original number and owner #14,<br />
Hesse, Wm. F.). This is a small brick and aluminum sided Williamsburg Colonial with pitched-ro<strong>of</strong><br />
dormers. It is 1587 finished square feet. The garage is original.<br />
59. 5091 Overbrook Place, 1932, architect unknown, (photo # 59) (original number and owner #16,<br />
Rogers, Eliz. J., Mrs.). This charming Tudor is painted brick, stucco and half-timbered. It has an archtopped<br />
door and a screened-in porch with a similar arched top. It is 1771 finished square feet.<br />
60. 5092 Overbrook Place, 1953, architect unknown, (photo # 60). This modest Ranch has vinyl<br />
siding. It is 1078 finished square feet. The garage is original.<br />
61. 5010 Madison Rd., 1932, C.M. Foster, architect, (photo #61) (original owner Rudolph J.<br />
Schneider). This is a charming Elizabethan Revival with stucco siding and a stone foundation. The<br />
ro<strong>of</strong> features rolled-eaves and intersecting gables. The original ro<strong>of</strong> was referred to as “thatch” and<br />
was asphalt with wavy edging at one time. There is a bow dining room. Framing is yellow pine; the<br />
basement is constructed <strong>of</strong> heavy steel “I” beams. There is a large wall at the base <strong>of</strong> the yard <strong>of</strong> the<br />
same stone as the house. It is 2607 finished square feet. The present owner heard that either the<br />
original owner or builder built it and then declared bankruptcy. There was a small concrete swimming<br />
pool in the backyard and it is now filled in. The owner would like to incorporate it into a fountain.






