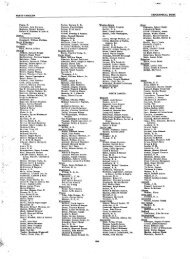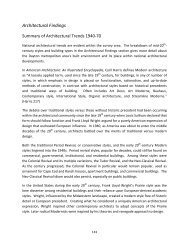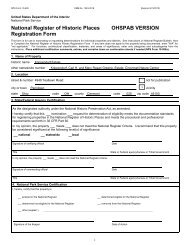national register of historic places registration form - Ohio Historical ...
national register of historic places registration form - Ohio Historical ...
national register of historic places registration form - Ohio Historical ...
Create successful ePaper yourself
Turn your PDF publications into a flip-book with our unique Google optimized e-Paper software.
NPS Form 10-900 OMB No. 1024-0018<br />
(Rev. 10-90)<br />
United States Department <strong>of</strong> the Interior<br />
National Park Service<br />
NATIONAL REGISTER OF HISTORIC PLACES<br />
CONTINUATION SHEET<br />
Section number 7 Page 8<br />
Eastwood Historic District<br />
Cincinnati, Hamilton County, <strong>Ohio</strong><br />
39. 5083 West Eastwood Circle, 1948, architect unknown, (photo # 39). This modest Ranch house is<br />
covered in vinyl siding. It is 864 finished square feet.<br />
40. 5089 West Eastwood Circle, 1944, architect unknown, (photo # 40) (original owner Stephany,<br />
Carl). This 1 ½ story Cape Cod house is brick with original wood trim. It is 1595 finished square feet.<br />
41. 5019 Collinwood Place, 1941, architect unknown, (photo # 41). It has a stone fireplace in the<br />
basement. This 1 ½ story Cape Cod house has original casement windows and is brick with vinyl<br />
trim. It is 1520 finished square feet.<br />
42. 5020 Collinwood Place, 1936, architect unknown, (photo #42) (original number and owner #10,<br />
Grischy). This brick Colonial Revival Cape Cod house and has pitched ro<strong>of</strong>-dormers and a gabletopped<br />
portico with simple pillars. The trim is original wood. There is a screened-in side porch with a<br />
decorative balustrade railing. It is 1441 finished square feet.<br />
43. 5025 Collinwood Place, 1937, architect unknown, builder George Dell (photo # 43) (original<br />
number and owner #11, Schmeuszer, Carl). This modest brick Ranch house has a bay window on<br />
either side. It is 1447 finished square feet.<br />
44. 5026 Collinwood Place, 1928, architect unknown, (photo #44) (original number and owner #12,<br />
Gebhardt, Oral A.). This charming Tudor house has flared ro<strong>of</strong> ridges and intersecting gables. It is<br />
brick and stucco with decorative stone. There is brick relieving both over the arched doorway and the<br />
triple arched windows. It is 1340 finished square feet.<br />
45. 5031 Collinwood Place, 1929, architect unknown, (photo # 45) (original number and owner #15,<br />
Hendricks, Howard R.). This cobblestone and stucco Tudor with decorative timbering has a steeply<br />
pitched ro<strong>of</strong>. It has two front-facing gables, one with a flared ro<strong>of</strong>line that sweeps closer to the ground<br />
on one side. There is an arch over the screened, front side porch. It is 2239 finished square feet.<br />
46. 5032 Collinwood Place, 1929, architect unknown, (photo # 46) (original number and owner #14,<br />
McShane). This stone and stucco Tudor has a curved pattern in its half timbering. The ro<strong>of</strong> is tile with<br />
intersecting gables. The arched front window is topped with stained glass. It is 1304 finished square<br />
feet.






