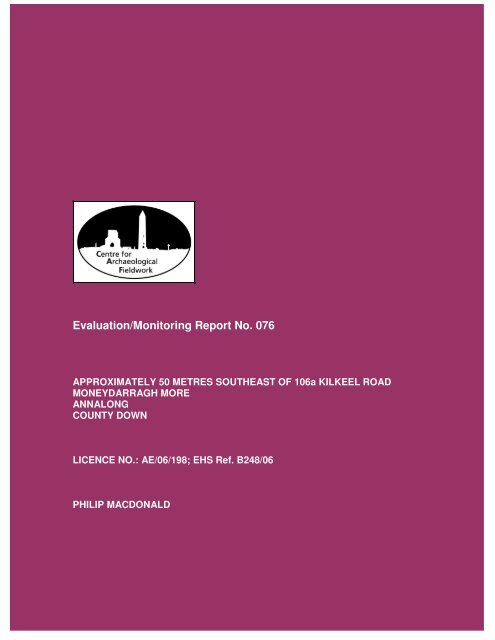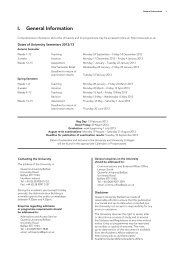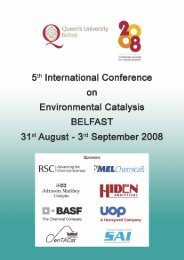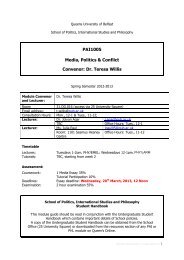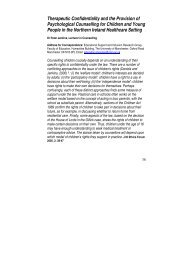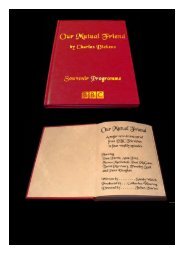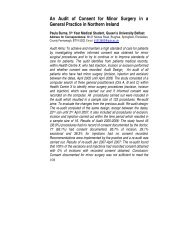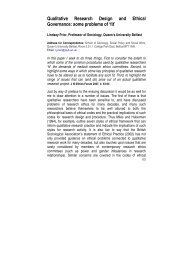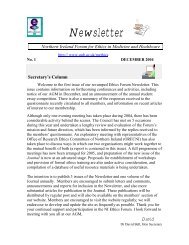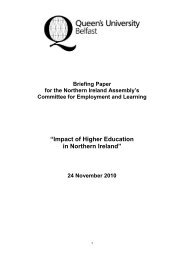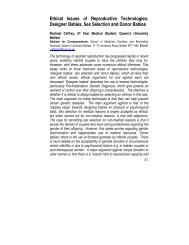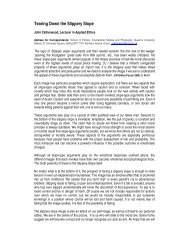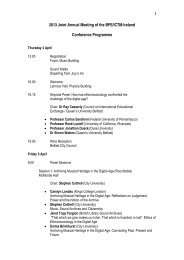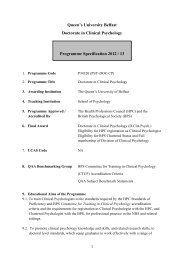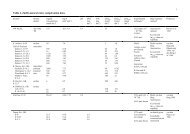Moneydarragh More - Queen's University Belfast
Moneydarragh More - Queen's University Belfast
Moneydarragh More - Queen's University Belfast
You also want an ePaper? Increase the reach of your titles
YUMPU automatically turns print PDFs into web optimized ePapers that Google loves.
Evaluation/Monitoring Report No. 076<br />
APPROXIMATELY 50 METRES SOUTHEAST OF 106a KILKEEL ROAD<br />
MONEYDARRAGH MORE<br />
ANNALONG<br />
COUNTY DOWN<br />
LICENCE NO.: AE/06/198; EHS Ref. B248/06<br />
PHILIP MACDONALD<br />
<strong>Moneydarragh</strong> <strong>More</strong>, Annalong, Co. Down<br />
Evaluation/Monitoring Report No. 076<br />
1
Site Specific Information<br />
Site Name: adjacent to 106a Kilkeel Road, Annalong<br />
Townland: <strong>Moneydarragh</strong> <strong>More</strong><br />
SMR No. :DOW 056:011<br />
State Care Scheduled Other [delete as applicable]<br />
Grid Ref.: J 3700 1906<br />
County: Down<br />
Excavation Licence No. : AE/06/198<br />
Planning Ref / No. : P/2005/1176/F<br />
Dates of Monitoring: 16 th - 18 th October 2006 (geophysical survey);<br />
23 rd - 24 th October 2006 (excavation of test pits)<br />
Archaeologist(s) Present: Philip Macdonald<br />
Type of monitoring:<br />
<strong>Moneydarragh</strong> <strong>More</strong>, Annalong, Co. Down<br />
Evaluation/Monitoring Report No. 076<br />
Geophysical survey (resistivity and magnetometry) across both application site and adjacent<br />
fields, followed by the manual excavation of three test pits (dimensions 2.0m x 1.0m).<br />
Size of area opened:<br />
Three test pits, each 2.0m by 1.0m (longest axis aligned northeast - southwest). One of the test<br />
pits was extended to form an L-shaped trench, 1.0m wide and with long axes 2.0m long.<br />
Brief Summary:<br />
Geophysical survey revealed the presence of a circular enclosure immediately to the north of the<br />
development site. This enclosure is apparently associated with a number of burials of probable<br />
early medieval date which were uncovered at the site in the 1930s. It is probable that the<br />
enclosure and burials are associated and both form elements of a small early ecclesiastical<br />
centre. The excavation of test pits within the development site demonstrated a poor level of<br />
archaeological preservation at the site, but did reveal evidence of features which may be the<br />
truncated bases of simple dug graves. Whilst a refusal of planning permission is not justified, a<br />
significant archaeological mitigation strategy is required if development is to go ahead. It is<br />
recommended that a condition of full excavation, following monitored mechanical removal of<br />
overlying superficial and modern deposits, is an appropriate condition to be placed upon the<br />
granting/renewal of planning permission.<br />
Current Land Use: Waste ground<br />
Intended Land Use: Residential<br />
1
Account of the evaluation<br />
<strong>Moneydarragh</strong> <strong>More</strong>, Annalong, Co. Down<br />
Evaluation/Monitoring Report No. 076<br />
Archaeological test-pitting, supported by geophysical survey, was undertaken within the<br />
immediate environs of a proposed development site at <strong>Moneydarragh</strong> <strong>More</strong>, Annalong, Co.<br />
Down. The aim of this evaluative programme of fieldwork was to enable staff of the Environment<br />
and Heritage Service: Built Heritage to provide an informed response to the Planning Service.<br />
The proposed development site is located approximately 50 metres southeast of 106a Kilkeel<br />
Road, Annalong (Figure One; Grid Reference J37001906). At present the proposed<br />
development site is a small paddock (dimensions 26 x 27 metres) which has been used for<br />
dumping building rubble, fishing equipment and other rubbish (Plate One). It is located 50 metres<br />
to the southwest of Kilhorne Church of Ireland, which was built in 1840 (SMR No. DOW 056:011).<br />
The nineteenth century church is included in the Sites and Monuments Record because it is<br />
‘associated’ with a number of probably Early Christian cist burials and a possibly historically<br />
attested early church site (see Berry and Nolan 1932; Archaeological Survey of County Down<br />
1966, 391). It was the close proximity of the proposed development to these significant<br />
archaeological deposits which prompted the evaluation.<br />
Place-name evidence<br />
The place-name Kilhorne, Kilhorn or Kilhoran is of uncertain date and origin. Kilhorne is the<br />
name of the Church of Ireland parish which was constituted as an independent parish within the<br />
old plebania of Kilkeel in 1884 following the death of the Rev. J.F.Close, late rector of Kilkeel,<br />
Kilmegan, and Kilcoo (Ewart 1886, 109). The present church was built in 1840 (Reynolds 1975,<br />
47). The earliest recorded reference to the name is: Kilhorn Bay on the revised edition of the<br />
Ordnance Survey 6” series (1859). No reference to Kilhorne, or the discovery of ancient burials<br />
in the area, is made in the Ordnance Survey Memoirs complied in 1834-36 (Day and McWilliams<br />
1990, 46-54).<br />
The cill element in the name Kilhorne suggests the presence of an early church in the vicinity of<br />
the site (Hamlin 1997, 62). The meaning of the second element of the place-name is uncertain.<br />
Ewart translated it as the ‘Church of the River’ (1886, 109), although there is no basis for this (Ó<br />
Mainnín 1993, 60). O’Laverty, who spelt the name Killyhoran, explained the name as meaning<br />
‘the church of the cold spring well’ (1878, 28), but it is difficult to see how fuarán (‘a well’) could<br />
be anglicised –horne in English (Ó Mainnín 1993, 60). The total absence of historical spellings<br />
means that any possible interpretation of the name is open to doubt (Ó Mainnín 1993, 60).<br />
Archaeological Background<br />
The Reverend Thomas Lyons (Rector of Annalong) reported to the <strong>Belfast</strong> Natural History and<br />
Philosophical Society that in March 1932, during the excavation of a water pipe along the lane<br />
which connects Kilhorne Church with the Kilkeel Road, that about ten ‘stone coffins were opened<br />
and they contained human skeletal remains’ (Berry and Nolan 1932, 219-220; see also Plates<br />
Two and Three). In their report on the discovery, Berry and Nolan recorded that these burials<br />
were found along the entire length of the lane, aligned east-west and ‘at a depth of about 18<br />
inches [approximately 0.45 metres] from the surface’ (1932, 219-220) (Figure Two). The term<br />
‘stone coffins’ suggests that the burials were probably lintel graves, that is dug graves, lined with<br />
stone slabs and following interment, but prior to being backfilled, furnished with a series of lintels<br />
resting upon the side slabs. Orientated, long cist burials, containing extended inhumations are<br />
generally assumed to be Early Christian in date. The rite was being practiced at Portmahomack,<br />
Ross-shire by the mid sixth century AD (Carver 2006, 23) and literary evidence indicates that this<br />
form of burial was being practised in Ireland by at least the seventh century AD (O’Brien 1992,<br />
134). Berry and Nolan record that the long cist burials were not evenly distributed along the lane,<br />
but were clustered in groups and that most of the graves were hollow cavities, unfilled with earth<br />
(1932, 220-221). It is probable that the cist burials were interspersed with simple dug graves<br />
2
<strong>Moneydarragh</strong> <strong>More</strong>, Annalong, Co. Down<br />
Evaluation/Monitoring Report No. 076<br />
which were not recognised by the workmen excavating the trench for the water pipe. Given the<br />
narrow width of the trench (see Plate Two) and the likelihood that the acidic soil conditions would<br />
have resulted in the poor preservation of bone where it came into direct contact with the soil, it is<br />
unlikely that the workmen would have recognised any simple dug graves which they disturbed.<br />
The lane along which the burials were uncovered passes approximately 30 metres to the<br />
northeast of the development site (Figure Three). Berry and Nolan noted that the field in which<br />
the development site is now located (their Field A) along with an adjacent field on the far side of<br />
the lane to the church (their Field B) were known to local residents as ‘an old burying ground’<br />
(1932, 221), which from their description was quite extensive. These observations are confirmed<br />
by O’Laverty’s account of the site (1878, 28) and suggest that the area located between the<br />
present church and the main Kilkeel to Newcastle Road, which includes the development site,<br />
may contain the remains of an extensive cemetery and possibly other associated structures.<br />
Berry and Nolan, plausibly suggested that the burials were associated with a medieval, or<br />
potentially earlier, church. Following Ewart (1886, 109), they identified the potential church as<br />
one which was reputedly registered in the Vatican under the name of Kilhorne (1932, 219-220).<br />
Although Ewart’s historical source suggesting that the burials were associated with a medieval or<br />
earlier church is problematic 1 , the suggestion that the cist burials were associated with an early<br />
ecclesiastical centre is not unreasonable. Even discounting the potentially spurious source,<br />
Hamlin has identified Kilhorne as a probable Early Christian centre on the evidential basis of the<br />
burials and place-name evidence alone. The precise location of the possible church is not<br />
known, although if it does exist it must be somewhere in the vicinity of the development site 2 .<br />
Interestingly, no graves, or other remains, were recorded as being found during the construction<br />
of the modern church (Berry and Nolan 1932, 219) suggesting that the cemetery and any<br />
associated structures did not extend as far as the site of the modern church.<br />
Evaluation strategy<br />
The conventional evaluation methodology of mechanically excavating long trenches was not<br />
considered an appropriate method for assessing this site. Berry and Nolan recorded that the<br />
cists burials only lay 18 inches (approximately 0.45 metres) below the ground surface (1932,<br />
220). Although their presence is not noted in any of the accounts of the site, it was considered<br />
probable that simple dug graves could be present alongside the cist burials. In comparison to<br />
cist burials, simple dug graves are not easy to recognise and, given the recorded shallow depth<br />
of the known burials, it was considered that there was a good chance that any human skeletal<br />
remains present could be damaged during even supervised mechanical excavation of the topsoil.<br />
Consequently, an alternative evaluative strategy was followed consisting of geophysical survey,<br />
coupled with the excavation, by hand, of three test pits within the proposed development site.<br />
The proposed development site (Area A) forms only a small plot of ground (dimensions 26 x 27<br />
metres). It was anticipated that the interpretation of the results of a geophysical survey<br />
undertaken in such a relatively small area will be problematic. Previous experience of<br />
undertaking evaluative geophysical surveys has demonstrated that interpretation of anomalies<br />
within a relatively small area of proposed development was greatly facilitated by the extension of<br />
the geophysical survey to adjacent areas. Consequently, the survey was extended into two of<br />
the adjacent fields between the church and the Kilkeel Road (Areas B and C; see Figures Four<br />
and Seven) in order to provide a context in which the results of the test pitting could be<br />
meaningfully interpreted.<br />
3
Geophysical Survey<br />
<strong>Moneydarragh</strong> <strong>More</strong>, Annalong, Co. Down<br />
Evaluation/Monitoring Report No. 076<br />
The underlying geology of the site and its environs is the greywacke and red shale of the Lower<br />
Palaeozoic Hawick Group interspersed with intrusive basaltic dykes. As there are no igneous<br />
dykes in the immediate environs of the site, it proved possible to successfully implement both the<br />
resistivity and magnetometry techniques of geophysical survey. A number of power lines run<br />
across, or adjacent to, the site and a raised transformer is currently located in the northern corner<br />
of the proposed development site. The presence of the power lines, however, did not materially<br />
affect the results of the magnetometer survey, possibly because the fluxgate gradiometer used<br />
for the survey was set to discriminate against 50 MHz (the frequency of the Mains).<br />
Prior to the commencement of the survey, arrangements had been made with the landowner to<br />
clear the proposed development site, as far as possible, of the building rubble, fishing equipment<br />
and other rubbish which had been dumped upon it. In the event, it was only practical to have part<br />
of the site cleared of overlying debris with a mechanical excavator prior to commencement of the<br />
survey and excavation of the test pits (see Plates Four and Five). Consequently, the geophysical<br />
survey within the site was restricted to a relatively narrow, northeast-southwest aligned strip<br />
located towards the centre of the development site (see Figures Five and Eight).<br />
Two local informants advised the survey team that one of the small fields in which the<br />
geophysical survey took place (Area C) had been subjected to a significant episode of earthmoving<br />
in the recent past following the abandonment of works to build a house within the field<br />
(M.Campbell and W.Gordon pers.comm.). However, this episode of abandoned construction and<br />
earth-moving does not appear to have adversely affected either the results of the resistivity or the<br />
magnetometry surveys (but see discussion of anomaly R5 in Table One).<br />
The resistivity survey (Figures Four and Five) was undertaken using a Geoscan Research RM15<br />
earth resistance meter in a twin-probe configuration. The probe separation was 0.5 metres, the<br />
traverse interval was 0.5 metres and the sampling interval was also 0.5 metres. The data were<br />
downloaded and processed using the Geoplot 3.0 software developed by Geoscan Research.<br />
The data were clipped to ± two standard deviations to provide contrast to the plots.<br />
The magnetometry survey (Figures Seven and Eight) was undertaken with a Bartington Grad601-<br />
2 dual-sensor fluxgate gradiometer. The probe separation was 1.0 metres, the traverse interval<br />
was 0.5 metres and the sampling interval was 0.25 metres. The data were downloaded and<br />
processed using the Geoplot 3.0 software developed by Geoscan Research. The data were<br />
clipped to ±20 nT and ‘despiked’ to lessen the effects of ‘ferrous noise’. Low-pass filtering and<br />
interpolation processes were applied to smooth the plot. There were some striping in the data<br />
derived from Area C, which was apparently a result of operator walking errors. These were<br />
reduced by applying a ‘destagger’ filter. Any regular striping visible (see Figure Seven) should be<br />
regarded as a probable artefact of the data collection process.<br />
Interpretations of the results of the resistivity and magnetometry surveys have been tabulated<br />
(Tables One and Two respectively) and are represented pictorially (Figures Six and Nine<br />
respectively). The most significant anomaly is the circular feature (R1, R2, M1, M2) which<br />
extends throughout Areas B and C and was imaged in both the resistivity and the magnetometry<br />
surveys. This feature apparently represents a ditched enclosure with an internal diameter of<br />
approximately 50 metres. A possible outlying concentric anomaly was imaged in the resistivity<br />
survey (R3 and R4), although this feature has no correspondence in the magnetometry survey. If<br />
it is a genuine reflection of the underlying archaeology this feature presumably represents a ditch<br />
which encloses an area with an internal diameter of approximately 80 metres. Given their<br />
concentricity these two features are presumably related. As both circular anomalies cross the<br />
field boundaries first represented on the 1859 6” Ordnance Survey map (but potentially of<br />
4
<strong>Moneydarragh</strong> <strong>More</strong>, Annalong, Co. Down<br />
Evaluation/Monitoring Report No. 076<br />
significantly earlier date), and the line of the outer anomaly (R3 and R4), if projected, would cross<br />
the Kilkeel Road, it is reasonable to assume that they pre-date the laying out of the current<br />
landscape around Annalong and could be of considerable antiquity.<br />
Anomaly Description/Interpretation<br />
R1 Curving low resistance anomaly approx. 5m wide. Possible ditch. Corresponds with<br />
Anomaly M1 in magnetometry survey.<br />
R2 Curving low-resistance anomaly approx. 5m wide. Possible ditch and continuation of<br />
R1. Corresponds with Anomaly M2 in magnetometry survey.<br />
R3 Curving low-resistance anomaly approx. 4m wide. Possible ditch, concentric to R1.<br />
R4 Curving low-resistance anomaly, only well-defined on its inner edge. Possible ditch and<br />
continuation of R3. Has no correspondence in magnetometry survey.<br />
R5 Linear low-resistance anomaly, approx. 3m wide. Intersection with R1 suggests a<br />
possible relationship, although its strict linearity on the same alignment as modern field<br />
boundary indicates a modern origin. Corresponds with M3 in resistance survey.<br />
Possibly the result of levelling work in preparation for discontinued building project.<br />
R6 D-shaped low-resistance anomaly approx. 10m in diameter. Uncertain interpretation.<br />
Could be a result of the metal plate in centre of anomaly assisting conduction of<br />
electrical current.<br />
R7, R8, R9 Low-resistance linear alignments, approx. 3m in width and of varying lengths. Possible<br />
foundation trench or footings for a structure.<br />
R10, R11, R12 High-resistance amorphous areas. Uncertain interpretation. Possible underlying<br />
geological response since R2 appears to cut into these areas<br />
R13 Circular low-resistance anomaly approximately 2m in diameter. Possible pit<br />
Table One: Interpretation of Resistivity Results (see Figure Six) (table based on notes kindly<br />
prepared by S.Trick).<br />
Another setoff anomalies of potential archaeological interest are the low-resistance features (R7,<br />
R8 and R9) which may represent the foundation of a rectangular structure, 11.5 metres by 8<br />
metres in size, with its longest axis aligned northeast-southwest. Although the feature would be<br />
located within the northwestern edge of the circular enclosure discussed above (R1, R2, M1,<br />
M2), given its common alignment with the modern road and field boundaries it probably<br />
represents a relatively modern structure.<br />
The only other anomaly of potential archaeological interest is the possible, interrupted curving<br />
feature (M4 and M5) picked up in the magnetometry survey. Although the ill-defined edges of<br />
this anomaly suggest that it represents a variation in the underlying geology, it is possible that it<br />
signifies part of a large ditched enclosure.<br />
Anomaly Description/Interpretation<br />
M1 Curving positive anomaly 3-4m in width. Possible ditch. Corresponds with Anomaly R1<br />
in resistivity survey.<br />
M2 Curving positive anomaly, only well-defined at the edges suggesting differential spread<br />
of enhanced material. Approx. 5m in width. Possible ditch and continuation of M1.<br />
Corresponds with R2 in resistance survey.<br />
M3 Linear anomaly 2-3m across. Negative magnetic signature suggests a buried wall.<br />
Corresponds with R5 in resistance survey. The shared alignment with modern field<br />
boundaries suggests a modern origin.<br />
M4 Curving negative anomaly 5-7m in diameter. Negative response suggests buried<br />
masonry, however the indefinite limits of this anomaly may suggest it is a natural<br />
geological response.<br />
M5 Same signal as M4, suggesting similar origin. Break between M4 and M5 may be an<br />
entrance-way should the anomaly represent an archaeological enclosure or similar.<br />
5
<strong>Moneydarragh</strong> <strong>More</strong>, Annalong, Co. Down<br />
Evaluation/Monitoring Report No. 076<br />
M6 Strongly positive area of positive magnetism. Due to the spatial correspondence with<br />
resistance anomaly R11 this is forwarded as possibly representing archaeology. The<br />
uniform response however suggests a magnetic ‘shadow’ cast by modern electrical<br />
source, perhaps the transformer attached to a telegraph pole in this area, and overhead<br />
cables.<br />
M7 A sub-rectangular positive anomaly, approx. 2m x 1m in size. This may represent a pit.<br />
a kiln or a hearth. The response given by this anomaly is representative of a spread of<br />
similar anomalies across Areas B and C. These may also represent archaeological<br />
deposits with a similar interpretation.<br />
M8 Small dipolar anomaly. The signal suggests it is a ferrous object buried at some depth,<br />
and therefore possibly archaeological in nature. There are a spread of similar<br />
responses across Areas B and C which may also be archaeological<br />
M9 Spiking in the dataset caused by modern agricultural debris piled against the shed in<br />
the corner of Area C.<br />
M10 Spiking in the dataset caused by barbed wire fenced at the edge of the survey area.<br />
M11 Spiking in the dataset cause by ferrous fittings in the shed to the side of the field.<br />
M12 Spiking in the dataset caused by the field gate.<br />
M13 Spiking in the dataset caused by a metal sign-post at the corner of the grid.<br />
M14 Spiking in the dataset caused by barbed wire fencing at the edge of the survey area.<br />
M15 Spiking in the dataset caused by ferrous guy-wires attached to the telegraph poles.<br />
M16 Spiking caused by a trailer located in the field at this point.<br />
M17 Spiking caused by a large metal plate on the ground surface.<br />
M18 Spiking caused by ferrous guy-wires attached to telegraph poles.<br />
Table Two: Interpretation of Magnetometry Results (see Figure Nine) (table based on notes<br />
kindly prepared by S.Trick). NB. Regular, northeast-southwest aligned striping in Area C is due to<br />
operator walking errors and are not archaeological in origin.<br />
Excavation<br />
Three test pits (imaginatively titled Test Pits 1, 2 and 3) were excavated within the proposed<br />
development site; each test pit was 2.0 metres by 1.0 metre in size with its longest axis aligned<br />
northeast – southwest (see Figures Five and Eight for location of test pits). Test Pit 3 was<br />
extended to produce a 1.0 metre wide, L-shaped trench whose longest axes were aligned<br />
northeast – southwest and northwest – southeast. Test Pits 1 and 3 were located over, or<br />
adjacent to, anomalies indicated by the geophysical surveys. Test Pit 2 was located midway<br />
between them, partly as a control, in an area without any significant geophysical anomalies.<br />
The site had been partially cleared of overlying debris with a mechanical excavator prior to the<br />
excavation (see Plates Four and Five), resulting in the truncation of the sod and topsoil in all<br />
three test pits. The natural subsoil at the site (Context Nos.103, 203 and 306) was a<br />
heterogeneous orange boulder clay.<br />
Test Pit 1 (Figures Ten and Eleven; Plates Six and Seven)<br />
Underlying the truncated base of the sandy loam topsoil (Context No.101; depth 0.02-0.07<br />
metres) was a cultivation soil (Context No.102) which extended throughout the test pit. It<br />
consisted of a heavily rooted, compact clay loam with a number of small stone inclusions, and<br />
was up to 0.25 metres thick. The cultivation soil contained a small amount of modern building<br />
debris (not retained), as well as two sherds of nineteenth or twentieth century pottery (Small Find<br />
Nos.2-3) and a possible worked flint flake (Small Find No.4).<br />
Excavation of the cultivation soil (Context No.102) revealed the bases of two heavily truncated,<br />
possible features (Context Nos.105 and 106) that were cut into the natural subsoil (Context<br />
No.103). The rounded, western end of the first cut feature (Context No.105) was located in the<br />
6
<strong>Moneydarragh</strong> <strong>More</strong>, Annalong, Co. Down<br />
Evaluation/Monitoring Report No. 076<br />
centre of the test pit and the feature extended beyond the southeastern edge of excavation. The<br />
feature was aligned approximately east-west and had an exposed length of 0.75 metres and a<br />
maximum exposed width of 0.55 metres. The feature had been heavily truncated, presumably by<br />
the cultivation represented by the overlying deposit (Context No.102), and only had a maximum<br />
depth of 0.10 metres. Its base was relatively uneven and its edge was better defined on its<br />
northern side. The second, possible cut (Context No.106) was only recognised as being distinct<br />
from the first feature (Context No.105) after the excavation had been completed. The context<br />
number (107) was retrospectively awarded to its fill, which was actually excavated as Context<br />
No.104. The soil sample of its fill (Context No.107; Sample No.7) was derived from the<br />
southwestern section of the test pit. Only a small part of the second feature was exposed in the<br />
southwestern end of the trench. The exposed part of the feature was curvilinear (exposed<br />
maximum width approximately 0.5 metres) and the feature extended beyond the southwestern<br />
edge of excavation in a southerly to westerly direction. Again, the feature was heavily truncated,<br />
presumably as a result of cultivation, and had a maximum depth of only 0.08 metres.<br />
The stratigraphic relationship, if any existed, between the two features was not recognised during<br />
excavation. Their brown, sandy loam fills (Context Nos.104 and 107 respectively) were identical<br />
and it is not certain whether they represented two separate features, two inter-cutting features or<br />
even a single feature which had been so heavily truncated by cultivation that its uneven base had<br />
formed two separate cuts. Given the poor level of preservation of the features their interpretation<br />
is difficult, however, they are consistent with the truncated bases of orientated, simple dug<br />
graves.<br />
Test Pit 2 (Figures Twelve and Thirteen; Plates Eight and Nine)<br />
No archaeological features or artefacts were uncovered in the Test Pit 2. Underlying the<br />
truncated base of the dark brown sandy loam topsoil (Context No.201; depth 0.05 metres) was a<br />
cultivation soil (Context No.202) which extended throughout the test pit. The cultivation soil was<br />
a friable sandy loam which contained a small number of large stone inclusions, and was between<br />
0.30 metres and 0.35 metres thick. Both the truncated topsoil and the cultivation soil contained<br />
fragments modern building debris and rubble, which were not retained. The cultivation soil<br />
directly overlay the uneven surface of the boulder clay subsoil (Context No.203).<br />
Test Pit 3 (Figures Fourteen and Fifteen; Plates Ten and Eleven)<br />
The original 2.0 metre by 1.0 metre cutting of Test Pit 3 was extended to produce a 1.0 metre<br />
wide, L-shaped trench whose longest axes were aligned northeast – southwest and northwest –<br />
southeast. The following account treats both the original test pit and the subsequent extension<br />
as a single trench.<br />
Underlying the truncated base of a rubble-rich, sandy clay loam topsoil (Context No.301;<br />
maximum depth 0.1 metres) was a deposit of hardcore and rubble set within a loose, sandy clay<br />
loam soil matrix (Context No.302). This deposit extended throughout the trench and contained a<br />
large number of fragments of brick, mortar and concrete, as well as considerable quantities of<br />
polystyrene, plastic bags, lumps of bitumen and fragments of wood (not retained) and finds of<br />
nineteenth and twentieth century pottery, bottle glass and metalwork (Small Find Nos.8-30). The<br />
deposit is interpreted as a relatively recent dump of building debris, probably used to level or<br />
raise this part of the application site. The thickness of the deposit varied between 0.08 and 0.20<br />
metres.<br />
Excavation of the deposit of hardcore and rubble (Context No.302) revealed that it overlay a near<br />
horizontal discontinuity (Context No.307) that was presumably caused by the stripping of topsoil<br />
and the cultivation soil from this part of the application site in the relatively recent past. It is<br />
reasonable to assume that the overlying hardcore and rubble deposit (Context No.302) was<br />
7
<strong>Moneydarragh</strong> <strong>More</strong>, Annalong, Co. Down<br />
Evaluation/Monitoring Report No. 076<br />
derived from the construction of one of the adjacent houses, both of which are of relatively recent<br />
date. It is possible that the removed soil was used in the creation of one of the gardens attached<br />
to these properties. A relict trace of the removed soil survived as a thin, localised deposit of<br />
compact, dark brown sandy clay loam (Context No.305; maximum thickness 0.06 metres) which<br />
was only recognised in the southwestern half of the southeast-facing section of the original 2.0<br />
metre by 1.0 metre test pit. Subsequent excavation demonstrated that it only extended part of<br />
the way across the extension to the test pit.<br />
Underlying the relict trace of the removed soil horizon (Context No.305), and cut into the natural<br />
subsoil (Context No.306), was an east-west aligned negative feature (Context No.304). The<br />
steeply sloping southern edge of the feature ran from the eastern corner to the western corner of<br />
the original test pit, whilst its equally steeply-sided northern edge was only exposed in the<br />
northern corner of the extension to the test pit. As exposed the feature had a flat base, was<br />
approximately 0.25 metres deep, at least 2.2 metres in length and had a width of approximately<br />
1.35 metres. It was filled with a light to mid-brown, sandy loam (Context No.303) which<br />
contained no artefactual evidence. Despite being less heavily truncated than the features<br />
exposed in Test Pit 1, its interpretation is difficult. Its orientation, steep sides and flat base are<br />
consistent with it representing the truncated bases of two or more inter-cutting, simple dug<br />
graves, however, this is not the only possible interpretation of its original purpose.<br />
Discussion<br />
Both the resistivity and magnetometry geophysical surveys produced anomalies (R1, R2, M1,<br />
M2) indicating the presence of a circular enclosure, with an internal diameter of approximately 50<br />
metres, within the fields immediately to the north of the development site (see Figures Six and<br />
Nine). In addition, the resistivity survey produced an anomaly which indicates the possible<br />
presence of a concentric, outlying enclosing ditch (R3 and R4) whose circuit, if projected, would<br />
enclose an area with an internal diameter of approximately 80 metres and cross the northern part<br />
of the proposed development site (see Figure Six). Both of these enclosures extend across the<br />
lane that connects Kilhorne Church with the Kilkeel Road and along which the long cist burials<br />
were discovered in 1932. It was recorded that the burials extended along the entire length of the<br />
lane (Berry and Nolan 1932, 220), however, the near contemporary sketch plan of the uncovered<br />
burials’ location (Figure Two) indicates a slightly more restricted distribution (approximately<br />
equivalent to the area hatched in red on Figure Three). This distribution coincides with both the inner<br />
circular enclosure (R1, R2, M1, M2) and in its southeasterly extent, the projected line of the outer<br />
enclosure (R3 and R4). It is not unreasonable to suggest that this single, and possible double,<br />
enclosure provides the context for the location of the burials uncovered in 1932.<br />
Interpreting these anomalies, and their assumed association with the burials discovered in 1932,<br />
is not simple. As noted above, the character of the burials suggests that they date to the Early<br />
Christian period. The organisation of the Church, and by extension burial, during this period in<br />
Ireland is complex (Edwards 1990, 99-101; O’Brien 1992). It is probable that territorial episcopal<br />
dioceses existed in tandem with monastic confederations, and that there was a diverse range of<br />
ecclesiastical sites many of which would have contained areas set aside for burial. The practice<br />
of enclosing ecclesiastical sites with a valla dates from the seventh century onwards (Edwards<br />
1990, 106) and it was during the seventh and eighth centuries that the increasing power and<br />
influence of the Church, coupled with the rise in popularity of the cult of relics, provided the<br />
impetus for burial in cemeteries attached to monastic and other ecclesiastical sites (Edwards<br />
1990, 129; O’Brien 1992, 136). The enclosures defined in Areas B and C probably represent<br />
some form of small ecclesiastical enclosure – although whether this was a minor monastery, a<br />
small church with an attached priest who served a lay community, or even a hybrid of the two is<br />
impossible to distinguish on morphological grounds. Given the absence of any historical<br />
8
<strong>Moneydarragh</strong> <strong>More</strong>, Annalong, Co. Down<br />
Evaluation/Monitoring Report No. 076<br />
references or local traditions, it is unlikely, although not impossible, that the features represent<br />
part of a major monastic centre.<br />
Most early ecclesiastical enclosures are not as circular as the enclosure defined by the<br />
geophysical survey. This raises the possibility that the enclosure may have originally been a<br />
rath, whose was given over to the Church. Such practices are not unknown in Ireland (for<br />
examples see O’Brien 1992, 134). If the enclosure originally was a rath, then it would be a large<br />
example of the type.<br />
It should not be assumed that the outer, concentric enclosure, if it is a genuine feature, is<br />
contemporary with the inner enclosure. It is possible that it represents a later boundary created<br />
during an episode of enlargement, and its creation might be contemporary with the deliberate<br />
backfilling of the inner enclosure.<br />
If the circular anomalies do represent an early ecclesiastical enclosure then the geophysics failed<br />
to definitely identify either any internal structures, such as a church, or the attested burials.<br />
Although it is possible that one group of low-resistance anomalies (R7, R8 and R9) represent the<br />
foundations of a rectangular structure, its alignment is more consistent with it being of relatively<br />
recent date, rather than a feature contemporary with the enclosure. The failure to identify any<br />
definite internal structures is not surprising; any early Christian church would probably have been<br />
a timber or earthen walled structure which is unlikely to have produced a distinctive or marked<br />
geophysical signature. In this case, the absence of evidence cannot be considered proof of the<br />
non-survival of any internal structures contemporary with the enclosure. The failure of the<br />
geophysics to pick up the burials is disappointing, although not surprising; burials are notoriously<br />
difficult to image using standard geophysical techniques (David 1994).<br />
Interpreting the features uncovered during the excavation of the three test pits in the proposed<br />
development site, within the context provided by the geophysical surveys, is not unproblematic.<br />
Although it is reasonable to suggest that burial activity associated with the cemetery could have<br />
extended beyond the apparently defining enclosure boundaries discussed above, and that the<br />
features (Context Nos. 105, 106 and 304) partially exposed in the test pits could all have been<br />
the truncated remains of conjoined or isolated simple dug graves, it must be emphasised that this<br />
is not the only possible interpretation. Without more extensive excavation it is not possible to<br />
interpret the features with certainty. As well as burials, it is possible that the features relate to<br />
some other form of activity on the periphery of the apparent early ecclesiastical enclosure, or<br />
whilst being archaeologically significant, that they might represent an unrelated phase of activity<br />
at the site.<br />
Recommendations<br />
The application site is located on the periphery of the possible early ecclesiastical enclosure<br />
identified and discussed above. Although the application site is potentially of considerable<br />
archaeological significance, the results of the excavation of the test pits indicate that the level of<br />
archaeological preservation within the application site is not high. No significant stratigraphy<br />
existed within the application site above the level of the natural subsoil. The surface of the<br />
natural subsoil has been truncated by both episodes of cultivation and mechanical excavation,<br />
the latter presumably associated with the construction of adjacent houses. Furthermore, no bone<br />
was recovered from the fills of the truncated features cut into the subsoil, suggesting that levels<br />
of organic preservation at the site are not high.<br />
Consequently, despite the potential archaeological importance of the application site, a<br />
recommendation of a refusal of planning permission on archaeological grounds is not justified.<br />
Given, however, the importance of the site, coupled with the potential for disturbing human<br />
9
<strong>Moneydarragh</strong> <strong>More</strong>, Annalong, Co. Down<br />
Evaluation/Monitoring Report No. 076<br />
remains, significant archaeological mitigation in advance of the site’s development is required.<br />
An appropriate condition to be placed upon the granting of planning permission would be the full<br />
archaeological excavation of the site, following the supervised mechanical excavation of the<br />
topsoil, cultivation soil and other superficial and modern deposits.<br />
1 Lavens Mathewson Ewart (1845-1898) recorded that ‘in pre-Reformation times, a church<br />
existed near the site of the present edifice, and was registered in the Vatican under the name of<br />
Kilhorne’ (1886, 109). Ewart cites no source for this claim, which is perhaps not surprising as he<br />
made it in the Handbook of the United Diocese of Down & Connor & Dromore, with views of<br />
some noteworthy churches and much information historical & statistical, a popular account<br />
published in connection with the Christmas Fair of the Olden Time, held in the Ulster Hall,<br />
<strong>Belfast</strong>, in December 1886, in aid of the endowment and enlargement of St. Mark's Church,<br />
Ballysillan. Ewart’s claim for a historical source for a pre-Reformation church called Kilhorne is<br />
accepted and quoted by Berry and Nolan 1932, 219-220, however, subsequent scholars have<br />
considered it problematic.<br />
Interestingly, Hamlin who does cite the Berry and Nolan paper, makes no reference to Ewart’s<br />
historical source (1976, 639; 1997, 62) suggesting that she considered it problematic.<br />
Furthermore, no historical reference to the name Kilhoran (or any of its variants) was discovered<br />
as part of Queen’s <strong>University</strong> <strong>Belfast</strong>’s Northern Ireland Place-Name Project (Ó Mainnín 1993,<br />
60). Perhaps tellingly, in quoting Ewart’s comment about a pre-Reformation registration of the<br />
church in Vatican records Ó Mainnín describes Ewart’s reference as a ‘claim’ rather than accept<br />
it as fact (Ó Mainnín 1993, 60).<br />
Lavens M. Ewart (1845-1898) was the second son of Sir William Ewart, M.P. He was born in<br />
<strong>Belfast</strong> in 1845, became a linen merchant in the family business and was a credible scholar of<br />
Irish history. Throughout his life he collected a fine library of Irish books and books dealing with<br />
the linen industry. He helped found the second series of the Ulster Journal of Archaeology,<br />
which ran from 1895 to 1911, and the first volume of which contained an article by him on the<br />
subject of <strong>Belfast</strong> maps. Ewart was a generous benefactor of the Linen Hall Library in <strong>Belfast</strong><br />
and worked closely with its librarian, John Anderson. Ewart's interest in local bibliography and<br />
early <strong>Belfast</strong> printing is reflected in his collection at the Linen Hall Library, where he was<br />
Governor of the Library. Ten years after his death his personal library was given on loan to the<br />
Linen Hall Library and in 1954 it became the property of the Linen Hall Library. Ewart’s map<br />
collection is held at Queen’s <strong>University</strong> <strong>Belfast</strong> and consists of approximately 150 original maps<br />
and facsimiles of printed and manuscript maps of Ireland, provinces and counties of Ireland, and<br />
individual places in Ireland, circa 1567-1900. About 50 of the maps are of <strong>Belfast</strong> or parts of<br />
<strong>Belfast</strong>, ca. 1570-1900. The collection also consists of town plans, maritime surveys, Ordnance<br />
Survey maps (6 inch), and various railway, canal and road plans. The map collection was<br />
presented to <strong>Queen's</strong> <strong>University</strong> in 1954 by Ewart's grandchildren, Dr Vivian Lutwyche, Dr Violet<br />
Lutwyche and Miss Lenore Dawson (http://www.ulsterbiography.co.uk/biogsE.htm).<br />
Ewart’s Vatican reference must be considered problematic. Unless he had either direct access to<br />
unpublished Vatican archives or unpublished manuscript research, Ewart must have derived his<br />
reference from a compendium of Church/Vatican papers published prior to 1886. A<br />
comprehensive literature search of the most likely sources failed to identify the reference. Given<br />
his interests it is possible that Ewart could have been in contact with academics working on<br />
unpublished material. If he had direct access to archival material it seems unlikely, although not<br />
impossible, that he would have made a simple mistake in transcribing, or reading, a Vatican<br />
paper. On balance, Hamlin’s concise assessment that the history of the site is unknown (1976,<br />
639) must be accepted.<br />
10
<strong>Moneydarragh</strong> <strong>More</strong>, Annalong, Co. Down<br />
Evaluation/Monitoring Report No. 076<br />
2 The present church was built in 1840. Prior to this the local residents attended the Church at<br />
Kilkeel. In 1832 Mullertown School was licensed for divine service, apparently because old<br />
people were unable to walk to Kilkeel Church. Glassdrummond Roman Catholic Church was<br />
built in 1832; prior to its erection Mass was celebrated in temporary structures (Bohogs) in<br />
Annalong, which presumably are not a guide to the location of any early church site. It is not<br />
certain where the local burying place was prior to 1840, but it was probably Kilkeel Old<br />
Graveyard, which in the 1930s was still being used by some families in the Annalong district<br />
(Berry and Nolan 1932, 220).<br />
11
Bibliography<br />
<strong>Moneydarragh</strong> <strong>More</strong>, Annalong, Co. Down<br />
Evaluation/Monitoring Report No. 076<br />
Archaeological Survey of County Down 1966. An Archaeological Survey of County Down, Her<br />
Majesty’s Stationery Office, <strong>Belfast</strong>.<br />
Berry, R.G. and Nolan, M.J. 1932. Report on the ancient graveyard at Annalong, Co. Down, J.<br />
Roy. Soc. Antiq. Ir. 62, 219-223.<br />
Carver, M. 2006. A Columban monastery in Pictland, Current Archaeol. 205, 20-29.<br />
David, A. 1994. The role of geophysical survey in early medieval archaeology, Anglo-Saxon Stud.<br />
Archaeol. Hist. 7, 1-26.<br />
Day, A. and McWilliams, P. (ed.) Ordnance Survey memoirs of Ireland. Volume Three. Parishes<br />
of County Down I 1834-6, Institute of Irish Studies, Queen’s <strong>University</strong> of <strong>Belfast</strong> (in association<br />
with the Royal Irish Academy), <strong>Belfast</strong>.<br />
Edwards, N. 1990. The archaeology of early medieval Ireland, Batsfod, London.<br />
Ewart, L.M. 1886. Handbook of the United Diocese of Down & Connor & Dromore. With views of<br />
some noteworthy churches and much information historical & statistical, Marcus Ward & Co.,<br />
<strong>Belfast</strong>.<br />
Hamlin, A.E. 1976. The archaeology of early Christianity in the north of Ireland, (Unpublished<br />
Ph.D thesis, three volumes), Queen’s <strong>University</strong> of <strong>Belfast</strong>.<br />
Hamlin, A. 1997. The Early Church in County Down to the Twelfth Century, in L.Proudfoot (ed.),<br />
Down. History & Society. Interdisciplinary essays on the history of an Irish county, Geography<br />
Publications, Dublin. 47-70.<br />
O’Brien, E. 1992. Pagan and Christian burial in Ireland during the First Millennium AD: continuity<br />
and change, in N.Edwards and A.Lane (eds), The early church in Wales and the West, (Oxbow<br />
Monograph No.16), Oxbow books, Oxford. 130-137.<br />
O’Laverty, J. 1878. An historical account of the Diocese of Down and Connor, ancient and<br />
modern. Vol.1, James Duffy & Sons, Dublin.<br />
Ó Mainnín, M.B. 1993. Place-names of Northern Ireland. Volume Three. County Down III. The<br />
Mournes, The Institute of Irish Studies, Queen’s <strong>University</strong> <strong>Belfast</strong>, <strong>Belfast</strong>.<br />
Reynolds, P.J. 1975. Historic buildings, groups of buildings, areas of architectural importance in<br />
the Mourne area of south Down including Annalong, Annsborough, Attical, Bryansford,<br />
Castlewellan, Clonvaraghan, Drumaroad, Greencastle, Kilkeel, Kilmegan, Maghera and<br />
Newcastle, Ulster Architectural Heritage Society, <strong>Belfast</strong>.<br />
12
Archive:<br />
Plans / Drawings (Appendix Two)<br />
<strong>Moneydarragh</strong> <strong>More</strong>, Annalong, Co. Down<br />
Evaluation/Monitoring Report No. 076<br />
The field drawings prepared during the evaluation are currently archived within the Centre for<br />
Archaeological Fieldwork, School of Geography, Archaeology and Palaeoecology, Queen’s<br />
<strong>University</strong> <strong>Belfast</strong>.<br />
Samples (Appendix Three)<br />
The charcoal and soil samples taken during the evaluation are temporarily archived within the<br />
Centre for Archaeological Fieldwork, School of Geography, Archaeology and Palaeoecology,<br />
Queen’s <strong>University</strong> <strong>Belfast</strong>.<br />
Photographs (Appendix Four)<br />
The digital images taken during the evaluation are currently archived within the Centre for<br />
Archaeological Fieldwork, School of Geography, Archaeology and Palaeoecology, Queen’s<br />
<strong>University</strong> <strong>Belfast</strong>.<br />
Finds (see Appendix Five)<br />
The artefacts recovered from the evaluation are temporarily archived within the Centre for<br />
Archaeological Fieldwork, School of Geography, Archaeology and Palaeoecology, Queen’s<br />
<strong>University</strong> <strong>Belfast</strong>.<br />
Signed:________________________________ Date:_______________<br />
13
Appendix One: Context Register<br />
Context<br />
No.<br />
Description<br />
101 Truncated base of topsoil<br />
102 Cultivation soil<br />
103 Natural subsoil<br />
104 Fill of cut feature (Context No. 105)<br />
105 Cut feature<br />
106 Cut feature<br />
107 Fill of cut feature (Context No. 106)<br />
201 Truncated base of topsoil<br />
202 Cultivation soil<br />
203 Natural subsoil<br />
301 Truncated base of topsoil<br />
302 Deposit of hardcore and rubble<br />
303 Fill of cut feature (Context No. 304)<br />
304 Cut feature<br />
305 Relict trace of truncated cultivation soil<br />
306 Natural subsoil<br />
307 Near-horizontal discontinuity<br />
<strong>Moneydarragh</strong> <strong>More</strong>, Annalong, Co. Down<br />
Evaluation/Monitoring Report No. 076<br />
14
Appendix Two: Drawing Register<br />
Drawing<br />
No.<br />
Type Scale Description<br />
1 Plan 1:10 Plan of Test Pit 3 prior to excavation of cut feature<br />
(Context No. 304)<br />
2 Plan 1:10 Plan of Test Pit 1 prior to excavation of cut feature<br />
(Context No. 105)<br />
3 Plan 1:10 Plan of Test Pit 1 following excavation of cut feature<br />
(Context No. 105)<br />
<strong>Moneydarragh</strong> <strong>More</strong>, Annalong, Co. Down<br />
Evaluation/Monitoring Report No. 076<br />
4 Section 1:10 Northwest-facing section of Test Pit 1 showing Context<br />
Nos. 101, 102, 103, 104 and 105<br />
5 Section 1:10 Northeast-facing section of Test Pit 1 showing Context<br />
Nos. 101, 102, 103, 106 and 107<br />
6 Plan 1:10 Plan of Test Pit 3 following excavation of cut feature<br />
(Context No. 304)<br />
7 Section 1:10 Southeast-facing section of Test Pit 3 showing Context<br />
Nos. 301, 302, 303, 304 and 305<br />
8 Section 1:10 Southwest-facing section of Test Pit 3 showing Context<br />
Nos. 301, 302, 303 and 304<br />
9 Plan 1:10 Post-excavation plan of Test Pit 2<br />
10 Section 1:10 Southeast-facing section of Test Pit 2 showing Context<br />
Nos. 201 and 202<br />
15
Appendix Three: Sample Register<br />
Sample<br />
No.<br />
Context<br />
No.<br />
No. of<br />
bags<br />
1 303 1 Phosphate<br />
analysis<br />
2 104 3 Phosphate<br />
analysis<br />
3 303 1 Phosphate<br />
analysis<br />
4 303 1 Phosphate<br />
analysis<br />
5 303 1 Radiocarbon<br />
dating<br />
6 102 1 Phosphate<br />
analysis<br />
7 107 1 Phosphate<br />
analysis<br />
8 305 1 Phosphate<br />
analysis<br />
9 202 1 Phosphate<br />
analysis<br />
10 303 3 Phosphate<br />
analysis<br />
11 303 1 Radiocarbon<br />
dating<br />
Purpose Comments<br />
Sample from base of cut<br />
Charcoal sample<br />
<strong>Moneydarragh</strong> <strong>More</strong>, Annalong, Co. Down<br />
Evaluation/Monitoring Report No. 076<br />
Sample from above sandy loam<br />
(Context No. 104)<br />
Sample from base of cut<br />
feature (Context No. 106)<br />
From trench extension<br />
From trench extension<br />
Charcoal sample<br />
16
Appendix Four: Photographic Record<br />
<strong>Moneydarragh</strong> <strong>More</strong>, Annalong, Co. Down<br />
Evaluation/Monitoring Report No. 076<br />
Photo No. Date Title File No.<br />
1 17/10/06 Area A following clearance (looking northeast) DSCN3107<br />
2 17/10/06 Area A following clearance (looking<br />
southwest)<br />
3 17/10/06 Area B, resistivity survey in progress (looking<br />
east)<br />
4 17/10/06 Area B, resistivity survey in progress (looking<br />
east)<br />
5 17/10/06 Area B, resistivity survey in progress (looking<br />
east)<br />
6 23/10/06 Test Pit 3 following removal of rubble layer<br />
(Context No. 302) (looking northeast)<br />
7 23/10/06 Test Pit 3 following removal of rubble layer<br />
(Context No. 302) (looking northeast)<br />
8 23/10/06 Test Pit 3 following removal of rubble layer<br />
(Context No. 302) (looking northeast)<br />
9 23/10/06 Test Pit 3 following removal of rubble layer<br />
(Context No. 302) (looking northeast)<br />
10 23/10/06 Test Pit 3 following removal of rubble layer<br />
(Context No. 302) (looking southwest)<br />
11 23/10/06 Test Pit 3 following removal of rubble layer<br />
(Context No. 302) (looking southwest)<br />
12 23/10/06 Test Pit 3 following removal of rubble layer<br />
(Context No. 302) (looking northwest)<br />
13 23/10/06 Test Pit 3 following removal of rubble layer<br />
(Context No. 302) (looking northwest)<br />
14 23/10/06 Test Pit 3 following removal of rubble layer<br />
(Context No. 302) (looking northwest)<br />
15 23/10/06 Test Pit 3 following removal of rubble layer<br />
(Context No. 302) (looking northwest)<br />
16 23/10/06 Test Pit 3 following removal of rubble layer<br />
(Context No. 302) (looking southeast)<br />
17 23/10/06 Test Pit 3 following removal of rubble layer<br />
(Context No. 302) (looking southeast)<br />
18 23/10/06 Test Pit 3 following removal of rubble layer<br />
(Context No. 302) (looking southeast)<br />
19 23/10/06 Test Pit 3 following removal of rubble layer<br />
(Context No. 302) (looking southeast)<br />
20 23/10/06 Test Pit 1 after removal of base of topsoil<br />
(Context No. 102) (looking northeast)<br />
DSCN3108<br />
DSCN3109<br />
DSCN3110<br />
DSCN3111<br />
DSC_0260<br />
DSC_0261<br />
DSC_0262<br />
DSC_0263<br />
DSC_0264<br />
DSC_0265<br />
DSC_0266<br />
DSC_0267<br />
DSC_0268<br />
DSC_0269<br />
DSC_0270<br />
DSC_0271<br />
DSC_0272<br />
DSC_0273<br />
DSC_0274<br />
21 23/10/06 Test Pit 1 after removal of base of topsoil DSC_0275<br />
17
<strong>Moneydarragh</strong> <strong>More</strong>, Annalong, Co. Down<br />
Evaluation/Monitoring Report No. 076<br />
Photo No. Date Title File No.<br />
(Context No. 102) (looking northeast)<br />
22 23/10/06 Test Pit 1 after removal of base of topsoil<br />
(Context No. 102) (looking southwest)<br />
23 23/10/06 Test Pit 1 after removal of base of topsoil<br />
(Context No. 102) (looking southwest)<br />
24 23/10/06 Test Pit 1 after removal of base of topsoil<br />
(Context No. 102) (looking northwest)<br />
25 23/10/06 Test Pit 1 after removal of base of topsoil<br />
(Context No. 102) (looking northwest)<br />
26 23/10/06 Test Pit 1 after removal of base of topsoil<br />
(Context No. 102) (looking northwest)<br />
27 23/10/06 Test Pit 1 after removal of base of topsoil<br />
(Context No. 102) (looking southeast)<br />
28 23/10/06 Test Pit 1 after removal of base of topsoil<br />
(Context No. 102) (looking southeast)<br />
29 23/10/06 Test Pit 1 after removal of base of topsoil<br />
(Context No. 102) (looking southeast)<br />
30 23/10/06 Test Pit 1 after removal of base of topsoil<br />
(Context No. 102) (looking southeast)<br />
DSC_0276<br />
DSC_0277<br />
DSC_0278<br />
DSC_0279<br />
DSC_0280<br />
DSC_0281<br />
DSC_0282<br />
DSC_0283<br />
DSC_0284<br />
31 23/10/06 General shots of planning in progress DSC_0285<br />
32 23/10/06 General shots of planning in progress DSC_0286<br />
33 23/10/06 General shots of planning in progress DSC_0287<br />
34 24/10/06 Test Pit 1 following excavation showing cuts<br />
(Context Nos. 105 and 106) (looking<br />
northeast)<br />
35 24/10/06 Test Pit 1 following excavation showing cuts<br />
(Context Nos. 105 and 106) (looking<br />
northeast)<br />
36 24/10/06 Test Pit 1 following excavation showing cuts<br />
(Context Nos. 105 and 106) (looking<br />
southeast)<br />
37 24/10/06 Test Pit 1 following excavation showing cuts<br />
(Context Nos. 105 and 106) (looking<br />
southeast)<br />
38 24/10/06 Test Pit 1 following excavation showing cuts<br />
(Context Nos. 105 and 106) (looking<br />
northwest)<br />
39 24/10/06 Test Pit 1 following excavation showing cuts<br />
(Context Nos. 105 and 106) (looking<br />
northwest)<br />
40 24/10/06 Test Pit 1 following excavation showing cuts<br />
(Context Nos. 105 and 106) (looking southwest)<br />
DSCN3148<br />
DSCN3149<br />
DSCN3150<br />
DSCN3151<br />
DSCN3152<br />
DSCN3153<br />
DSCN3154<br />
18
<strong>Moneydarragh</strong> <strong>More</strong>, Annalong, Co. Down<br />
Evaluation/Monitoring Report No. 076<br />
Photo No. Date Title File No.<br />
41 24/10/06 Test Pit 1 following excavation showing cuts<br />
(Context Nos. 105 and 106) (looking<br />
southwest)<br />
42 24/10/06 Test Pit 3 following excavation showing cut<br />
(Context No. 304) (looking northeast)<br />
43 24/10/06 Test Pit 3 following excavation showing cut<br />
(Context No. 304) (looking northeast)<br />
44 24/10/06 Test Pit 3 following excavation showing cut<br />
(Context No. 304) (looking northwest)<br />
45 24/10/06 Test Pit 3 following excavation showing cut<br />
(Context No. 304) (looking northwest)<br />
46 24/10/06 Test Pit 3 following excavation showing cut<br />
(Context No. 304) (looking southwest)<br />
47 24/10/06 Test Pit 3 following excavation showing cut<br />
(Context No. 304) (looking southwest)<br />
48 24/10/06 Test Pit 3 following excavation showing cut<br />
(Context No. 304) (looking southeast)<br />
49 24/10/06 Test Pit 3 following excavation showing cut<br />
(Context No. 304) (looking southeast)<br />
DSCN3155<br />
DSCN3156<br />
DSCN3157<br />
DSCN3158<br />
DSCN3159<br />
DSCN3160<br />
DSCN3161<br />
DSCN3162<br />
DSCN3163<br />
50 24/10/06 Kilhorne Bay (looking northeast) DSCN3164<br />
51 24/10/06 Kilhorne Bay (looking northeast) DSCN3165<br />
52 24/10/06 Test Pit 2 following excavation (looking<br />
northeast)<br />
53 24/10/06 Test Pit 2 following excavation (looking<br />
northeast)<br />
54 24/10/06 Test Pit 2 following excavation (looking<br />
northwest)<br />
55 24/10/06 Test Pit 2 following excavation (looking<br />
northwest)<br />
56 24/10/06 Test Pit 2 following excavation (looking<br />
southeast)<br />
57 24/10/06 Test Pit 2 following excavation (looking<br />
southeast)<br />
58 24/10/06 Test Pit 2 following excavation (looking<br />
southwest)<br />
59 24/10/06 Test Pit 2 following excavation (looking<br />
southwest)<br />
DSCN3166<br />
DSCN3167<br />
DSCN3168<br />
DSCN3169<br />
DSCN3170<br />
DSCN3171<br />
DSCN3172<br />
DSCN3173<br />
60 24/10/06 Test Pit 2 possible feature (looking northwest) DSCN3174<br />
61 24/10/06 Test Pit 2 possible feature (looking northwest) DSCN3175<br />
62 24/10/06 Test Pit 3 (ext) following excavation (looking<br />
northwest)<br />
DSCN3176<br />
19
<strong>Moneydarragh</strong> <strong>More</strong>, Annalong, Co. Down<br />
Evaluation/Monitoring Report No. 076<br />
Photo No. Date Title File No.<br />
63 24/10/06 Test Pit 3 (ext) following excavation (looking<br />
northwest)<br />
64 24/10/06 Test Pit 3 (ext) following excavation (looking<br />
northwest)<br />
65 24/10/06 Test Pit 3 (ext) following excavation (looking<br />
northeast)<br />
66 24/10/06 Test Pit 3 (ext) following excavation (looking<br />
northwest)<br />
67 24/10/06 Test Pit 3 (ext) following excavation (looking<br />
northwest)<br />
DSCN3177<br />
DSCN3178<br />
DSCN3179<br />
DSCN3180<br />
DSCN3181<br />
20
Appendix Five: Small Finds Register<br />
Small<br />
Find No.<br />
Description Trench<br />
No.<br />
Context<br />
No.<br />
1 Pot sherd 1 101<br />
2 Pot sherd 1 102<br />
3 Pot sherd 1 102<br />
4 Flint 1 102<br />
5 Glass 3 301<br />
6 Pot sherd 3 301<br />
7 Pot sherd 3 301<br />
8 Glass 3 302<br />
9 Glass 3 302<br />
10 Glass 3 302<br />
11 Glass 3 302<br />
12 Glass 3 302<br />
13 Glass 3 302<br />
14 Pot sherd 3 302<br />
15 Pot sherd 3 302<br />
16 Pot sherd 3 302<br />
17 Pot sherd 3 302<br />
18 Pot sherd 3 302<br />
19 Pot sherd 3 302<br />
20 Pot sherd 3 302<br />
21 Pot sherd 3 302<br />
22 Pot sherd 3 302<br />
23 Copper alloy artefact 3 302<br />
24 Iron artefact 3 302<br />
25 Iron artefact 3 302<br />
26 Iron artefact 3 302<br />
27 Iron artefact 3 302<br />
28 Iron artefact 3 302<br />
29 Iron artefact 3 302<br />
30 Plastic insulating ring 3 302<br />
<strong>Moneydarragh</strong> <strong>More</strong>, Annalong, Co. Down<br />
Evaluation/Monitoring Report No. 076<br />
21
<strong>Moneydarragh</strong> <strong>More</strong>, Annalong, Co. Down<br />
Evaluation/Monitoring Report No. 076<br />
Figure One: Location map of proposed development site (P/2005/1176/F) showing its close<br />
proximity to Kilhorne Church of Ireland (image kindly supplied by staff from the Environment and<br />
Heritage Service: Built Heritage).<br />
22
<strong>Moneydarragh</strong> <strong>More</strong>, Annalong, Co. Down<br />
Evaluation/Monitoring Report No. 076<br />
Figure Two: Berry and Nolan’s plan of the location of cist burials discovered during the cutting of a<br />
trench along the roadway at <strong>Moneydarragh</strong> more, Annalong (from Berry and Nolan 1932, 220).<br />
Figure Three: Details of Berry and Nolan’s plan (1932, 220) superimposed upon a plan of the<br />
proposed development (kindly supplied by staff from the Environment and Heritage Service: Built<br />
Heritage). Berry and Nolan’s plan was not drawn to scale and so it is not possible to directly<br />
superimpose the two images. The area of the lane between the church and the main road which is<br />
hatched in red demarcates the extent of the burials marked on Berry and Nolan’s plan, although they<br />
did report that the burials extended along the entire length of the lane (1932, 220). The proposed<br />
development site is also delineated.<br />
23
<strong>Moneydarragh</strong> <strong>More</strong>, Annalong, Co. Down<br />
Evaluation/Monitoring Report No. 076<br />
Figure Four: Results of resistivity survey (image kindly prepared by S.Trick).<br />
24
<strong>Moneydarragh</strong> <strong>More</strong>, Annalong, Co. Down<br />
Evaluation/Monitoring Report No. 076<br />
Figure Five: Results of resistivity survey within the proposed development area showing position<br />
of test pits (image kindly prepared by S.Trick).<br />
25
<strong>Moneydarragh</strong> <strong>More</strong>, Annalong, Co. Down<br />
Evaluation/Monitoring Report No. 076<br />
Figure Six: Interpretation of resistivity survey (image kindly prepared by S.Trick).<br />
26
<strong>Moneydarragh</strong> <strong>More</strong>, Annalong, Co. Down<br />
Evaluation/Monitoring Report No. 076<br />
Figure Seven: Results of magnetometry survey (image kindly prepared by S.Trick).<br />
27
<strong>Moneydarragh</strong> <strong>More</strong>, Annalong, Co. Down<br />
Evaluation/Monitoring Report No. 076<br />
Figure Eight: Results of magnetometry survey within the proposed development area showing<br />
position of test pits (image kindly prepared by S.Trick).<br />
28
<strong>Moneydarragh</strong> <strong>More</strong>, Annalong, Co. Down<br />
Evaluation/Monitoring Report No. 076<br />
Figure Nine: Interpretation of magnetometry survey (image kindly prepared by S.Trick).<br />
29
<strong>Moneydarragh</strong> <strong>More</strong>, Annalong, Co. Down<br />
Evaluation/Monitoring Report No. 076<br />
Figure Ten: Plan of Test Pit 1 following excavation. NB. Not reproduced to scale.<br />
Figure Eleven: Northwest-facing section of Test Pit 1. NB. Not reproduced to scale.<br />
30
<strong>Moneydarragh</strong> <strong>More</strong>, Annalong, Co. Down<br />
Evaluation/Monitoring Report No. 076<br />
Figure Twelve: Plan of Test Pit 2 following excavation. NB. Not reproduced to scale.<br />
Figure Thirteen: Southeast-facing section of Test Pit 2. NB. Not reproduced to scale.<br />
31
<strong>Moneydarragh</strong> <strong>More</strong>, Annalong, Co. Down<br />
Evaluation/Monitoring Report No. 076<br />
Figure Fourteen: Plan of Test Pit 3 following excavation of extension. NB. Not reproduced to<br />
scale.<br />
32
<strong>Moneydarragh</strong> <strong>More</strong>, Annalong, Co. Down<br />
Evaluation/Monitoring Report No. 076<br />
Figure Fifteen: Southeast-facing section of Test Pit 3 drawn prior to excavation of extension. NB.<br />
Not reproduced to scale.<br />
33
<strong>Moneydarragh</strong> <strong>More</strong>, Annalong, Co. Down<br />
Evaluation/Monitoring Report No. 076<br />
Plate One: Proposed development site, prior to partial clearance, survey and excavation, looking<br />
northeast. (19/7/06)<br />
34
<strong>Moneydarragh</strong> <strong>More</strong>, Annalong, Co. Down<br />
Evaluation/Monitoring Report No. 076<br />
Plate Two: Photograph in possession of Kilhorne Church showing excavation of trench to<br />
accommodate water pipe (1932). The photograph depicts Sammy Heaney, Willie Cousins, Rev.<br />
T.H.Lyons, Archie Gordon (rear) and John Reidy, Alex Orr, James Gibson, Jim Annett, Ernie<br />
Mooney, Hugh Bell (front row). Photograph kindly supplied by the Reverend William Press.<br />
35
<strong>Moneydarragh</strong> <strong>More</strong>, Annalong, Co. Down<br />
Evaluation/Monitoring Report No. 076<br />
Plate Three: Photograph in possession of Kilhorne Church showing excavation of trench to<br />
accommodate water pipe (1932). The photograph depicts (from left to right) John Moore, John<br />
Cowden, Jim Arnett, William Wiggins, Frank Moore, Thos Mayhew, James White, Jack Gibson,<br />
Robert Little, Cecil Gordon, Jimmy Young, Wm. McConnell, Johnny McKibben, Wm. McMath,<br />
Rev. T.B. Lyons and Tom Cooper. The 1934 date on the photograph is difficult to reconcile with<br />
the pre-March 1932 date recorded in the contemporary published accounts of the excavation of<br />
the trench for the water pipe and the concomitant discovery of burials (i.e. Berry and Nolan<br />
1932). It is reasonable to assume that the caption was added later and is incorrect. Photograph<br />
kindly supplied by the Reverend William Press.<br />
36
<strong>Moneydarragh</strong> <strong>More</strong>, Annalong, Co. Down<br />
Evaluation/Monitoring Report No. 076<br />
Plate Four: Proposed development site, following partial clearance undertaken by landowner, but<br />
prior to survey and excavation, looking northeast. (17/10/06)<br />
Plate Five: Proposed development site, following partial clearance undertaken by landowner, but<br />
prior to survey and excavation, looking southwest. (17/10/06)<br />
37
Cut 106<br />
Cut 105<br />
<strong>Moneydarragh</strong> <strong>More</strong>, Annalong, Co. Down<br />
Evaluation/Monitoring Report No. 076<br />
Plate Six: Test Pit 1 following excavation, showing heavily truncated cut features (Context<br />
Nos.105 and 106), looking northeast. (24/10/06)<br />
Cut 106<br />
Cut 105<br />
Plate Seven: Test Pit 1 following excavation, showing heavily truncated cut features (Context<br />
Nos.105 and 106), looking northwest. (24/10/06)<br />
38
<strong>Moneydarragh</strong> <strong>More</strong>, Annalong, Co. Down<br />
Evaluation/Monitoring Report No. 076<br />
Plate Eight: Test Pit 2 following excavation, looking northeast. NB. Investigation demonstrated<br />
that the area of lighter subsoil in the centre of the trench was a natural variation within the<br />
boulder clay (Context No.203). (24/10/06)<br />
Plate Nine: Test Pit 2 following excavation, looking northwest. (24/10/06)<br />
39
Cut 304<br />
<strong>Moneydarragh</strong> <strong>More</strong>, Annalong, Co. Down<br />
Evaluation/Monitoring Report No. 076<br />
Plate Ten: Test Pit 3, following excavation but prior to excavation of extension, showing cut<br />
feature (Context No.304), looking southwest. (24/10/06)<br />
Cut 105<br />
40
Southern edge of Cut 106<br />
<strong>Moneydarragh</strong> <strong>More</strong>, Annalong, Co. Down<br />
Evaluation/Monitoring Report No. 076<br />
Plate Eleven: Test Pit 3, following excavation of extension, showing southern and northern edges<br />
of cut feature (Context No.304), deposit of hardcore and rubble (Context No.302), fill (Context<br />
No.303) and relict deposit of truncated soil horizon (Context No.305), looking northwest.<br />
(24/10/06)<br />
Cut 105<br />
Context No.302<br />
Context No. 305<br />
Northern edge<br />
of Cut 106<br />
Context No.303<br />
41


