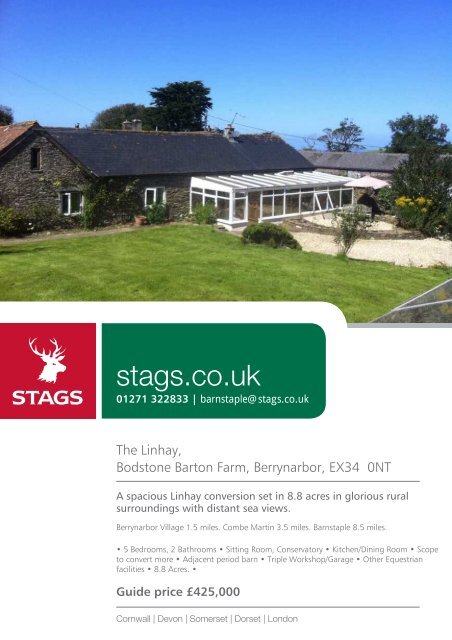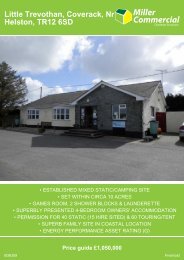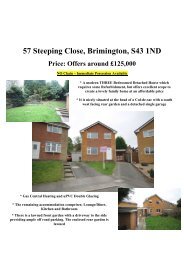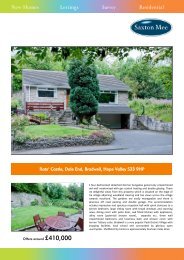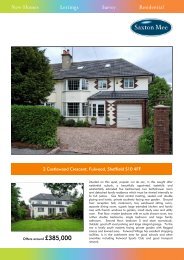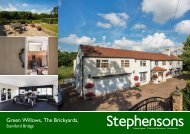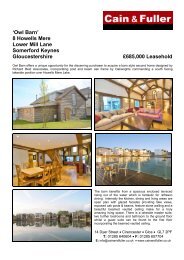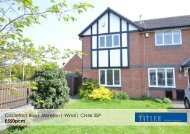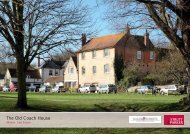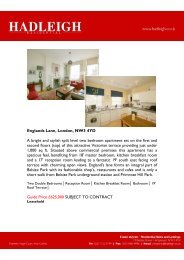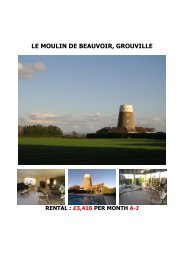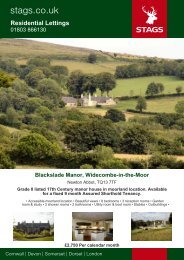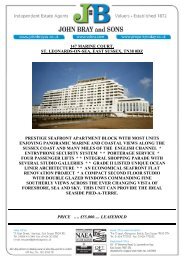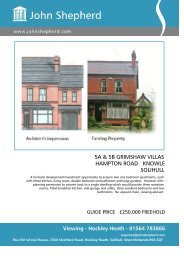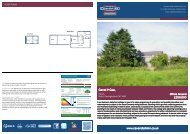stags.co.uk - Vebra
stags.co.uk - Vebra
stags.co.uk - Vebra
Create successful ePaper yourself
Turn your PDF publications into a flip-book with our unique Google optimized e-Paper software.
<strong>stags</strong>.<strong>co</strong>.<strong>uk</strong><br />
01271 322833 | barnstaple@<strong>stags</strong>.<strong>co</strong>.<strong>uk</strong><br />
The Linhay,<br />
Bodstone Barton Farm, Berrynarbor, EX34 0NT<br />
A spacious Linhay <strong>co</strong>nversion set in 8.8 acres in glorious rural<br />
surroundings with distant sea views.<br />
Berrynarbor Village 1.5 miles. Combe Martin 3.5 miles. Barnstaple 8.5 miles.<br />
• 5 Bedrooms, 2 Bathrooms • Sitting Room, Conservatory • Kitchen/Dining Room • S<strong>co</strong>pe<br />
to <strong>co</strong>nvert more • Adjacent period barn • Triple Workshop/Garage • Other Equestrian<br />
facilities • 8.8 Acres. •<br />
Guide price £425,000<br />
Cornwall | Devon | Somerset | Dorset | London
The Linhay, Bodstone Barton Farm, Berrynarbor, EX34 0NT<br />
SITUATION AND AMENITIES<br />
Situated between Berry Down and Berrynarbor village, in glorious rural surroundings, enjoying distant sea<br />
views, the centre of this sought after and thriving village itself is about 1.5 miles, and offers <strong>co</strong>mmunity<br />
Post Office / general store, an excellent 13th Century village inn, church and village hall, together with a<br />
well-respected primary school. The popular North Devon <strong>co</strong>astal village of Combe Martin is about 3.5<br />
miles, set at the bottom of the hilly <strong>co</strong>astline, and has a sheltered beach, along with a variety of shops<br />
catering for day to day needs. A little further afield, about 4.5 miles, is the town of Ilfra<strong>co</strong>mbe with its<br />
quaint harbour and more extensive shopping facilities and amenities including supermarkets, schools for<br />
all ages, leisure centre, theatre and a further beach at Watermouth. The surrounding <strong>co</strong>untryside and<br />
<strong>co</strong>astline provide excellent recreational facilities, with lovely wide open beaches in the Woola<strong>co</strong>mbe area,<br />
about 25 minutes by car. The Exmoor National Park is also easily accessible and provides endless<br />
bridleways and footpaths for those who wish to ride or walk and appreciate the dramatic rugged<br />
<strong>co</strong>untryside. Barnstaple town is about 8.5 miles, or 20 minutes by car, and as North Devon's regional<br />
centre, houses the area's main business, <strong>co</strong>mmercial, leisure and shopping venues. At Barnstaple, there is<br />
access to the North Devon Link Road, leading through to Junction 27 of the M5, part of the National<br />
Motorway Network, whilst Barnstaple Railhead provides a link to the National Railway System.<br />
DESCRIPTION<br />
The Linhay, together with all its various <strong>co</strong>mponents offers tremendous s<strong>co</strong>pe for a variety of uses. At<br />
present, the property has an equestrian bias, and several of the specialist <strong>co</strong>mponents have been installed<br />
at great expense; these include an indoor horse hydrotherapy pool, loose box with solarium heat lamp and<br />
sand school. The Linhay itself is an interesting building, of period origin, presenting elevations of stone<br />
beneath part slate and part tiled roofs. The property is arranged on a split level basis, and although it<br />
appears to be of single storey <strong>co</strong>nstruction, the ac<strong>co</strong>mmodation is actually arranged over two main levels,<br />
with a third level currently utilised as storage, but with potential for <strong>co</strong>nversion to additional<br />
ac<strong>co</strong>mmodation, subject to planning permission. The ac<strong>co</strong>mmodation is bright, spacious and versatile,<br />
and <strong>co</strong>uld ac<strong>co</strong>mmodate dual occupation use by two parts of the same family. There is even provision for<br />
disabled use to part of the property. The Linhay is attached to an adjoining stable building in separate<br />
ownership, but which, in the agent's opinion, has no bearing on the enjoyment of The Linhay itself.<br />
Attached at one end is the indoor horse hydrotherapy pool area, and in turn, attached to this is a former<br />
two storey stone barn / stable block, which possibly offers potential for <strong>co</strong>nversion to holiday<br />
ac<strong>co</strong>mmodation, subject to planning permission. Below this is an excellent triple garage / workshop. The<br />
land is arranged to the rear and side of this building, where there is also a sand school. In all, the grounds<br />
amount to approximate 8.8 acres.<br />
The property is situated between the original farmhouse and some substantial former agricultural barns,<br />
upon which we understand, <strong>co</strong>nsent has been achieved to demolish these and <strong>co</strong>nstruct a substantial new<br />
<strong>co</strong>untry house in their place. The driveway is initially shared, but eventually be<strong>co</strong>mes private, and first leads<br />
to the front of The Linhay itself, and then beyond to the buildings, which possibly have potential to create<br />
revenue.<br />
All in all, there is something for everyone at The Linhay, which truly has to be inspected to be fully<br />
appreciated. The ac<strong>co</strong>mmodation with approximate dimensions <strong>co</strong>mprises:<br />
GROUND FLOOR<br />
CONSERVATORY<br />
9.14m x 3.66m (30'0 x 12'0)<br />
Two sides are in UPVC and two feature exposed stonework. The room in<strong>co</strong>rporates some flower borders,<br />
and part ceramic tiled flooring. A glazed door with matching side panel leads to<br />
SITTING ROOM<br />
6.17m x 5.26m (20'3 x 17'3)<br />
Featuring stone fireplace with beam above, fitted wood burner. Beamed ceiling. Open archway to<br />
KITCHEN / DINING ROOM<br />
6.27m x 4.39m (20'7 x 14'5)<br />
A good range of modern units in<strong>co</strong>rporating a single drainer 1.5 bowl stainless steel sink unit, adjoining<br />
work surfaces, drawers, cupboards and appliance space under. Plumbing for both washing machine and<br />
dishwasher. Stanley oil fired range for <strong>co</strong>oking, heating and domestic hot water. Further matching wall<br />
cupboards. Part beamed ceiling. Ceiling mounted rustic wheel shaped flower drying feature.<br />
REAR LOBBY<br />
With beamed ceiling. Coat pegs. Double glazed door to rear external staircase to COURTYARD.<br />
From the sitting room, there is access to<br />
BEDROOM 5<br />
4.57m x 3.63m (15'0 x 11'11)<br />
With range of fitted wardrobes. There is an<br />
EN-SUITE BATHROOM<br />
Also accessed separately from the sitting room, on a 'Jack and Jill' basis, with a new suite in<strong>co</strong>rporating<br />
panelled bath, mixer tap / shower attachment, tiled surround, low level WC, pedestal wash hand basin.<br />
Half tiled walls.<br />
From the kitchen / dining room, there is an inner hallway, with staircase rising to first floor - described<br />
later.<br />
BEDROOM 1
The Linhay, Bodstone Barton Farm, Berrynarbor, EX34 0NT<br />
6.10m x 3.91m minimum (20'0 x 12'10 minimum)<br />
Two double glazed windows to side, stable door to side. Feature al<strong>co</strong>ve.<br />
(This room <strong>co</strong>uld possibly utilise as a bed sitting room for elderly relatives, and is also handicap friendly,<br />
with low level plugs and light switch. There is also a gradual ramp from the bedroom to the inner hallway,<br />
and then through to the reception areas).<br />
EN-SUITE WET ROOM<br />
Fully tiled, with pedestal wash hand basin and low level WC.<br />
BEDROOM 2<br />
3.78m x 2.18m (12'5 x 7'2)<br />
Double glazed window to side. Beam to ceiling.<br />
FIRST FLOOR GALLERIED LANDING<br />
BEDROOM 3<br />
3.94m under skeilings x 3.68m (12'11 under skeilings x 12'1)<br />
Velux window to side. Exposed ceiling beam. Door to eaves storage.<br />
BEDROOM 4<br />
3.94m under skeilings x 2.26m (12'11 under skeilings x 7'5)<br />
Window to front. Beamed ceiling.<br />
CELLAR<br />
13.72m x 6.10m overall (45'0 x 20'0 overall)<br />
Currently divided into two rooms and utilised as storage, but with potential for <strong>co</strong>nversion to additional<br />
ac<strong>co</strong>mmodation, as previously mentioned (it may be possible to install a staircase from the kitchen / dining<br />
room downwards). There is power and light, door to the rear <strong>co</strong>urtyard, and also internal doors leading<br />
through to the<br />
INDOOR HORSE HYDROTHERAPY POOL AREA<br />
24.84m x 10.16m overall (81'6 x 33'4 overall)<br />
There are triple aspect windows around the circular pool area, which has a fitted bridge, walking area<br />
around side and filtration system.<br />
LOOSE BOX<br />
4.37m x 2.39m (14'4 x 7'10)<br />
With solarium heat lamps, lighting and power points.<br />
Stable door to <strong>co</strong>urtyard.<br />
ATTACHED TWO STOREY STONE FORMER BARN /<br />
STABLES<br />
13.11m x 4.93m (ground floor area) (43'0 x 16'2 (ground floor area))<br />
With similar area at first floor level, approached by a fixed staircase and power and light <strong>co</strong>nnected. There<br />
is a large <strong>co</strong>ncrete yard area between the buildings, and leading around to the back of The Linhay. There is<br />
then a<br />
TRIPLE GARAGE / WORKSHOP<br />
Of block <strong>co</strong>nstruction with rendered elevations, beneath a slate roof. The main open plan twin bay section<br />
measures 37'6 x 30'10. There is a further section adjoining measuring 30'0 x 14'0. There is power and light<br />
<strong>co</strong>nnected, as well as WC and wash hand basin. There is a further open fronted LEAN TO measuring 31'0 x<br />
13'0. Any of these buildings <strong>co</strong>uld be adapted to additional stabling.<br />
From the top of the drive, there is access to an enclosed SAND SCHOOL, as well as the land which is<br />
arranged as two fields, and amounts to about 8.8 acres in all. There is potential for a formal area of<br />
garden, to the front of The Linhay, where there is also ample off road parking separate from the buildings.<br />
LOCAL AUTHORITY<br />
North Devon District Council, Civic Centre, North Walk, Barnstaple, Devon, EX31 1EA. 01271 327711.<br />
DIRECTIONS<br />
From Barnstaple, depart in a northerly direction along the A39, passing the North Devon District Hospital<br />
on your right hand side. Proceed straight through the traffic lights, and shortly after, turn left onto the<br />
B3230 towards Ilfra<strong>co</strong>mbe. Follow this road through Muddiford, and shortly after leaving the village, bear<br />
right, signed Combe Martin. Continue along this <strong>co</strong>untry road until reaching Berry Down Cross. At the<br />
junction, bear right, <strong>co</strong>ntinue in the direction of Combe Martin, and after about half a mile, bear left,<br />
signed Berrynarbor. Drop down the hill and after about 1/3 mile the entrance to Bodstone Barton Farm<br />
will be found on the left identified by our For Sale board. Proceed down the main drive and the private<br />
drive to The Linhay is named.<br />
SERVICES<br />
Mains electricity. Private water supply (mains water available nearby). Oil fired central heating. Shared<br />
private drainage system.<br />
SPECIAL NOTE<br />
1. There are newly fitted carpets virtually throughout the property.<br />
2. An adjoining neighbour has expressed interest in purchasing approximately 2 acres of the 8.8 acres,<br />
and therefore, there is potential to purchase the property with less land, if required.<br />
WEB FIND<br />
53132<br />
Energy Performance Certificate<br />
Bodstone Barton Barns<br />
Combe Martin<br />
ILFRACOMBE<br />
EX34 0NT<br />
Dwelling type: Detached house<br />
Date of assessment: 31 May 2011<br />
Date of certificate: 31 May 2011<br />
Reference number: 8709-6198-3729-6176-5593<br />
Type of assessment: RdSAP, existing dwelling<br />
Total floor area: 219 m²<br />
This home’s performance is rated in terms of the energy use per square metre of floor area, energy efficiency<br />
based on fuel <strong>co</strong>sts and environmental impact based on carbon dioxide (CO ) emissions.<br />
2<br />
Energy Efficiency Rating Environmental Impact (CO ) Rating<br />
2<br />
The energy efficiency rating is a measure of the The environmental impact rating is a measure of a<br />
overall efficiency of a home. The higher the rating home’s impact on the environment in terms of<br />
the more energy efficient the home is and the lower carbon dioxide (CO2) emissions. The higher the<br />
the fuel bills are likely to be. rating the less impact it has on the environment.<br />
Estimated energy use, carbon dioxide (CO ) emissions and fuel <strong>co</strong>sts of this home<br />
2<br />
Current Potential<br />
Energy use 216 kWh/m² per year 162 kWh/m² per year<br />
Carbon dioxide emissions 11 tonnes per year 8.0 tonnes per year<br />
Lighting £111 per year £79 per year<br />
Heating £1,549 per year £1,177 per year<br />
Hot water £297 per year £208 per year<br />
You <strong>co</strong>uld save up to £495 per year<br />
The figures in the table above have been provided to enable prospective buyers and tenants to <strong>co</strong>mpare the fuel<br />
<strong>co</strong>sts and carbon emissions of one home with another. To enable this <strong>co</strong>mparison the figures have been calculated<br />
using standardised running <strong>co</strong>nditions (heating periods, room temperatures, etc.) that are the same for all homes,<br />
<strong>co</strong>nsequently they are unlikely to match an occupier's actual fuel bills and carbon emissions in practice. The figures<br />
do not include the impacts of the fuels used for <strong>co</strong>oking or running appliances, such as TV, fridge etc.; nor do they<br />
reflect the <strong>co</strong>sts associated with service, maintenance or safety inspections. Always check the certificate date<br />
because fuel prices can change over time and energy saving re<strong>co</strong>mmendations will evolve.<br />
Remember to look for the Energy Saving Trust Re<strong>co</strong>mmended logo when buying energy-efficient<br />
products. It’s a quick and easy way to identify the most energy-efficient products on the market.<br />
This EPC and re<strong>co</strong>mmendations report may be given to the Energy Saving Trust to provide you with<br />
information on improving your dwelling’s energy performance.<br />
Page 1 of 6
The Linhay, Bodstone Barton Farm, Berrynarbor, EX34 0NT<br />
30 Boutport Street, Barnstaple, Devon, EX31 1RP<br />
Tel: 01271 322833<br />
Email: barnstaple@<strong>stags</strong>.<strong>co</strong>.<strong>uk</strong><br />
These particulars are a guide only and should not be relied on for any purpose <strong>stags</strong>.<strong>co</strong>.<strong>uk</strong>


