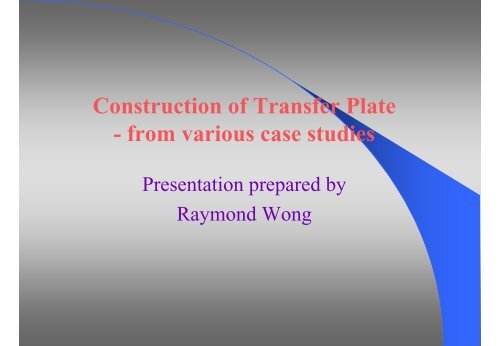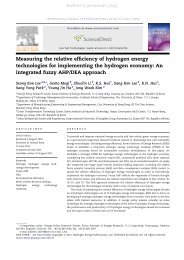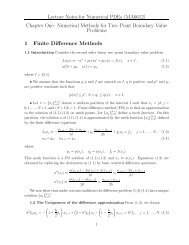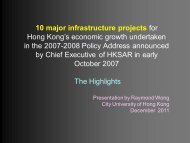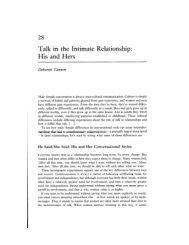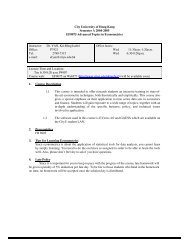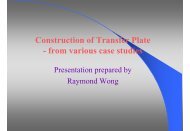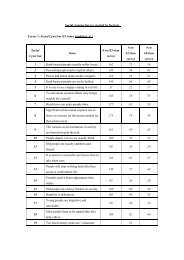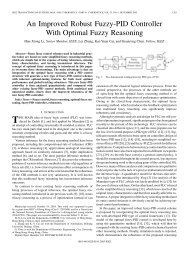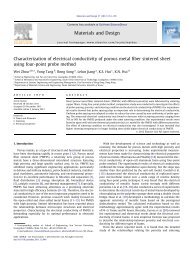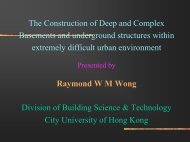Construction of Transfer Plate - Personal Cityu Edu Hk
Construction of Transfer Plate - Personal Cityu Edu Hk
Construction of Transfer Plate - Personal Cityu Edu Hk
Create successful ePaper yourself
Turn your PDF publications into a flip-book with our unique Google optimized e-Paper software.
<strong>Construction</strong> <strong>of</strong> <strong>Transfer</strong> <strong>Plate</strong><br />
- from various case studies<br />
Presentation prepared by<br />
Raymond Wong
<strong>Transfer</strong> plate is a structure sometimes finds in<br />
high-rise buildings in Hong Kong. Building<br />
design <strong>of</strong>ten involves a podium structure that<br />
houses other functional spaces such as a<br />
shopping mall or a large lift lobby which<br />
require an unobstructed spatial layout in order<br />
to give a more impressive view.<br />
While for the upper structure, it is <strong>of</strong>ten used as<br />
<strong>of</strong>fice or residential units using more<br />
economical shorter span design, or sometimes<br />
even with the putting in <strong>of</strong> very congested core<br />
wall for lift shaft and other building services.
To achieve this result, the layout <strong>of</strong> the podium<br />
structure can use regularly spaced columns in<br />
longer span design. While the upper floor using<br />
columns, load bearing walls and central core<br />
arranged in a more congested layout can still be<br />
maintained. What it needs to do to<br />
accommodate the difference in loading is by<br />
the placing in <strong>of</strong> a transfer plate at the base <strong>of</strong><br />
the tower structure, such that the loading <strong>of</strong> the<br />
upper floors can be taken up and transferred<br />
downward through the podium.
However, the construction <strong>of</strong> the transfer plate is usually<br />
quite difficult. Below are some <strong>of</strong> the reasons.<br />
1. It usually located at a high altitude on top <strong>of</strong> the<br />
podium structure. In some design it can be over-hung<br />
from the building line.<br />
2. The podium structure may not able to provide the<br />
working space or support ground for the construction<br />
<strong>of</strong> the transfer plate due to differences in floor layout.<br />
3. The transfer plate is usually very large and heavy in<br />
weight. The thickness <strong>of</strong> the plate averaged around<br />
2.5m to 3.5m and with size from 600m2 to 1500m2. It<br />
weighs more than 3000 tons.<br />
4. To provide the working space and falsework to<br />
support the construction <strong>of</strong> the transfer plate is<br />
difficult and costly with reasons as explained above.
To overcome these difficulties, the following<br />
methods or provisions are <strong>of</strong>ten employed.<br />
1. A very heavy duty falsework system is erected as<br />
support and work platform to carry out the works<br />
(including formwork erection, steel fixing,<br />
concreting and sometimes tensioning works).<br />
2. Using the completed lower floors as support to<br />
erect the the transfer plate during construction,<br />
with additional propping erected, say, spreading<br />
through the below 3 to 4 floors in order to take<br />
up the loading <strong>of</strong> the transfer plate during<br />
concreting.
To overcome these difficulties, the following<br />
methods or provisions are <strong>of</strong>ten employed<br />
(continue).<br />
3. A very heavy duty falsework system is erected as<br />
The placing <strong>of</strong> concrete to be done in several<br />
layers in order to reduce the total loading <strong>of</strong> the<br />
falsework. The hardened concrete on the bottom<br />
layer can take up loading very quickly.<br />
4. The use <strong>of</strong> tensioning technique in the transfer<br />
plate to lower the thickness and thus the weight <strong>of</strong><br />
the structure.<br />
5. Or, the combination <strong>of</strong> method 2 and 3.
In order to give a more direct illustration to<br />
explain the above concept, a set <strong>of</strong> photos from<br />
some building cases are selected and shown<br />
below as part <strong>of</strong> the explanation on this topic.
Project Case :<br />
The Olympian City in Tai Kwok Tsui
<strong>Construction</strong> <strong>of</strong> the columns on the<br />
podium level, on top <strong>of</strong> which will<br />
support the transfer plate and the<br />
tower-type superstructure
Erection <strong>of</strong> a temporary<br />
platform using universal steel<br />
sections with bracket support<br />
to the columns as work station<br />
for the transfer plate
Aerial view <strong>of</strong> the temporary platform erection for 4 tower blocks in stages
Two transfer plates gradually take shape at the base <strong>of</strong> two tower blocks
Sectional view <strong>of</strong> a<br />
tower block before<br />
the completion <strong>of</strong><br />
the transfer plate.
View showing the<br />
construction <strong>of</strong> the transfer<br />
plate and the podium structure<br />
which worked at the same time<br />
on the upper and lower level
Closer look at the<br />
formwork setup <strong>of</strong><br />
the transfer plate<br />
before concreting
Closer look seeing the<br />
layout <strong>of</strong> the transfer plate<br />
with the reinforcement in<br />
place during the concreting<br />
process
Commencement <strong>of</strong> the superstructure<br />
construction on top <strong>of</strong> the transfer<br />
plate. Note also that the construction<br />
<strong>of</strong> the podium was carried out at the<br />
same time meaning that the<br />
construction time was maximized<br />
under this arrangement
Overview <strong>of</strong> the project with the construction <strong>of</strong> the 4 tower blocks proceeded in<br />
full speed under typical cycle
Approx.<br />
location <strong>of</strong><br />
transfer plate<br />
Floor plan showing<br />
the layout <strong>of</strong> the<br />
typical floor and the<br />
approx footprint <strong>of</strong><br />
the transfer plate
The final completed external appearance <strong>of</strong><br />
the project with the 4 tower blocks and the<br />
podium structure in place
Project Case :<br />
The Belcher’s Garden in Kennedy Town
The falsework system and the formwork being erected for the construction <strong>of</strong><br />
one <strong>of</strong> the transfer plates for a tower block. Note a completed one at the rear.
Closer look at the transfer plates lining in row format with the centre one recently<br />
completed while the other on the sides soon ready for the placing <strong>of</strong> concrete
Detail look at the transfer<br />
plate with the reinforcing<br />
bars being fixed near the<br />
building core location.<br />
Note also the hose pipe<br />
forming ducts inside the<br />
plate for the insertion <strong>of</strong><br />
tendons for posttensioning<br />
work after<br />
concreting.
View <strong>of</strong> the transfer plate located<br />
on top <strong>of</strong> the podium structure<br />
ready for the commencement <strong>of</strong><br />
the upper towers
The transfer plate with the formwork for the first residential<br />
floor as seen on the upper level <strong>of</strong> the podium structure
Overview <strong>of</strong> the tower blocks seated on the transfer plate above the gigantic podium<br />
structure. Note the complicated spatial environment especially the working height in this job.
Overview <strong>of</strong> the tower blocks and the transfer plate in relation to the layout <strong>of</strong><br />
the podium structure
The tower structure and the podium<br />
as seen from the side and street level.<br />
Note the overhanging portion <strong>of</strong> the<br />
transfer plate supporting the tower<br />
block.
Project Case :<br />
Office Tower <strong>of</strong> Langham Place
The 4m thick transfer plate supporting the <strong>of</strong>fice tower <strong>of</strong> Langham Place. Formwork to<br />
construct the core wall <strong>of</strong> the superstructure had been set up on top <strong>of</strong> the transfer plate
The transfer plate and the core wall formwork as seen from the adjacent building
<strong>Construction</strong> <strong>of</strong> the upper structure using table<br />
form to form the floor slab. Note the difference<br />
in column layout (eight 900mm diameter<br />
columns below the transfer plate and fourteen<br />
600mm diameter columns on top)
Project Case :<br />
Residential Development project<br />
in Tiu Keng Leng, Metro Town
Project Case :<br />
Residential Development project<br />
in To Kwa Wan
Future location <strong>of</strong><br />
<strong>Transfer</strong> <strong>Plate</strong>
<strong>Transfer</strong> <strong>Plate</strong>
<strong>Construction</strong> joint to<br />
allow the casting <strong>of</strong> the<br />
transfer plate in smaller<br />
sections
Falsework supporting the formwork<br />
<strong>of</strong> transfer plate
Other examples
Residential building in<br />
Jordan (Previous<br />
Police Quarters)
Residential<br />
development in<br />
Yau Ma Tei
Residential<br />
redevelopment for<br />
KMB previous depot<br />
at Kai Chi Kok
Les Saisons at Sai Wa Ho
Residential buildings in<br />
West Kowloon near<br />
Olympic Station
Residential buildings in<br />
West Kowloon near<br />
Cheung Sai Wan/Lai Chi Kok
Other residential projects with eye-catching transfer plate structure
End <strong>of</strong> presentation<br />
Hoping that the photos selected for illustration here can<br />
help you to get a general understanding about the<br />
construction <strong>of</strong> transfer plate.


