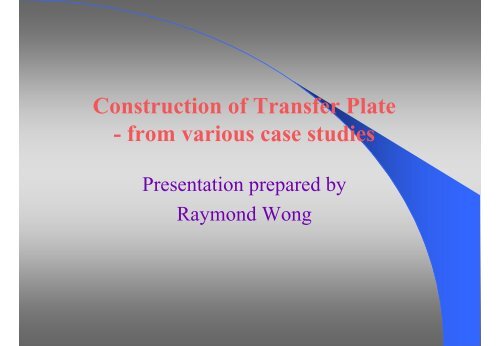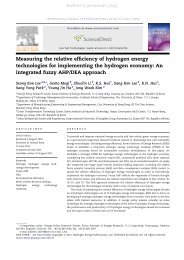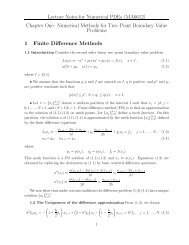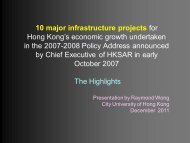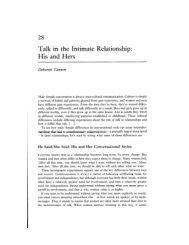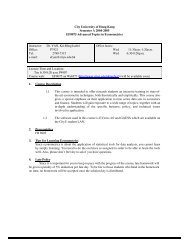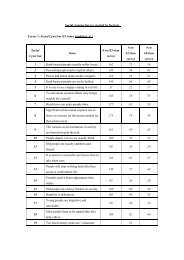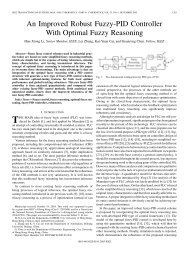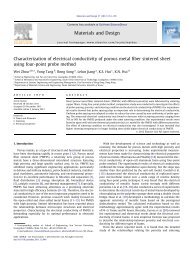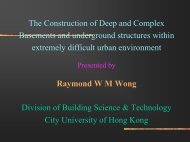Construction of Transfer Plate - from various case studies
Construction of Transfer Plate - from various case studies
Construction of Transfer Plate - from various case studies
You also want an ePaper? Increase the reach of your titles
YUMPU automatically turns print PDFs into web optimized ePapers that Google loves.
<strong>Construction</strong> <strong>of</strong> <strong>Transfer</strong> <strong>Plate</strong>- <strong>from</strong> <strong>various</strong> <strong>case</strong> <strong>studies</strong>Presentation prepared byRaymond Wong
<strong>Transfer</strong> plate is a structure sometimes finds inhigh-rise buildings in Hong Kong. Buildingdesign <strong>of</strong>ten involves a podium structure thathouses other functional spaces such as ashopping mall or a large lift lobby whichrequire an unobstructed spatial layout in orderto give a more impressive view.While for the upper structure, it is <strong>of</strong>ten used as<strong>of</strong>fice or residential units using moreeconomical shorter span design, or sometimeseven with the putting in <strong>of</strong> very congested corewall for lift shaft and other building services.
To achieve this result, the layout <strong>of</strong> the podiumstructure can use regularly spaced columns inlonger span design. While the upper floor usingcolumns, load bearing walls and central corearranged in a more congested layout can still bemaintained. What it needs to do toaccommodate the difference in loading is bythe placing in <strong>of</strong> a transfer plate at the base <strong>of</strong>the tower structure, such that the loading <strong>of</strong> theupper floors can be taken up and transferreddownward through the podium.
However, the construction <strong>of</strong> the transfer plate is usuallyquite difficult. Below are some <strong>of</strong> the reasons.1. It usually located at a high altitude on top <strong>of</strong> thepodium structure. In some design it can be over-hung<strong>from</strong> the building line.2. The podium structure may not able to provide theworking space or support ground for the construction<strong>of</strong> the transfer plate due to differences in floor layout.3. The transfer plate is usually very large and heavy inweight. The thickness <strong>of</strong> the plate averaged around2.5m to 3.5m and with size <strong>from</strong> 600m2 to 1500m2. Itweighs more than 3000 tons.4. To provide the working space and falsework tosupport the construction <strong>of</strong> the transfer plate isdifficult and costly with reasons as explained above.
To overcome these difficulties, the following methods orprovisions are <strong>of</strong>ten employed.1. A very heavy duty falsework system is erected assupport and work platform to carry out the works(including formwork erection, steel fixing, concretingand sometimes tensioning works).2. The placing <strong>of</strong> concrete to be done in several layers inorder to reduce the total loading <strong>of</strong> the falsework. Thehardened concrete on the bottom layer can take uploading very quickly.3. The use <strong>of</strong> tensioning technique in the transfer plate tolower the thickness and thus the weight <strong>of</strong> the structure.4. Or, the combination <strong>of</strong> method 2 and 3.
In order to give a more direct illustration to explainthe above concept, a set <strong>of</strong> photos <strong>from</strong> somebuilding <strong>case</strong>s are selected and shown below as part<strong>of</strong> the explanation on this topic.
Project Case :The Olympian City in Tai Kwok Tsui
<strong>Construction</strong> <strong>of</strong> the columns on thepodium level, on top <strong>of</strong> which willsupport the transfer plate and thetower-type superstructure
Erection <strong>of</strong> a temporaryplatform using universal steelsections with bracket supportto the columns as work stationfor the transfer plate
Aerial view <strong>of</strong> the temporary platform erection for 4 tower blocks in stages
Two transfer plates gradually take shape at the base <strong>of</strong> two tower blocks
Sectional view <strong>of</strong> atower block beforethe completion <strong>of</strong>the transfer plate.
View showing theconstruction <strong>of</strong> the transferplate and the podium structurewhich worked at the same timeon the upper and lower level
Closer look at theformwork setup <strong>of</strong>the transfer platebefore concreting
Closer look seeing thelayout <strong>of</strong> the transfer platewith the reinforcement inplace during the concretingprocess
Commencement <strong>of</strong> the superstructureconstruction on top <strong>of</strong> the transferplate. Note also that the construction<strong>of</strong> the podium was carried out at thesame time meaning that theconstruction time was maximizedunder this arrangement
Overview <strong>of</strong> the project with the construction <strong>of</strong> the 4 tower blocks proceeded infull speed under typical cycle
Approx.location <strong>of</strong>transfer plateFloor plan showingthe layout <strong>of</strong> thetypical floor and theapprox footprint <strong>of</strong>the transfer plate
The final completed external appearance <strong>of</strong> the project with the 4 towerblocks and the podium structure in place
Project Case :The Belcher’s Garden in Kennedy Town
The falsework system and the formwork being erected for the construction <strong>of</strong>one <strong>of</strong> the transfer plates for a tower block. Note a completed one at the rear.
Closer look at the transfer plates lining in row format with the centre one recentlycompleted while the other on the sides soon ready for the placing <strong>of</strong> concrete
Detail look at the transferplate with the reinforcingbars being fixed near thebuilding core location.Note also the hose pipeforming ducts inside theplate for the insertion <strong>of</strong>tendons for posttensioningwork afterconcreting.
View <strong>of</strong> the transfer plate locatedon top <strong>of</strong> the podium structureready for the commencement <strong>of</strong>the upper towers
The transfer plate with the formwork for the first residentialfloor as seen on the upper level <strong>of</strong> the podium structure
Overview <strong>of</strong> the tower blocks seated on the transfer plate above the gigantic podiumstructure. Note the complicated spatial environment especially the working height in this job.
Overview <strong>of</strong> the tower blocks and the transfer plate in relation to the layout <strong>of</strong>the podium structure
The tower structure and the podiumas seen <strong>from</strong> the side and street level.Note the overhanging portion <strong>of</strong> thetransfer plate supporting the towerblock.
Project Case :Office Tower <strong>of</strong> Langham Place
The 4m thick transfer plate supporting the <strong>of</strong>fice tower <strong>of</strong> Langham Place. Formwork toconstruct the core wall <strong>of</strong> the superstructure had been set up on top <strong>of</strong> the transfer plate
The transfer plate and the core wall formwork as seen <strong>from</strong> the adjacent building
<strong>Construction</strong> <strong>of</strong> the upper structure using tableform to form the floor slab. Note the differencein column layout (eight 900mm diametercolumns below the transfer plate and fourteen600mm diameter columns on top)
End <strong>of</strong> presentationHoping that the photos selected for illustration here canhelp you to get a general understanding about theconstruction <strong>of</strong> transfer plate.


