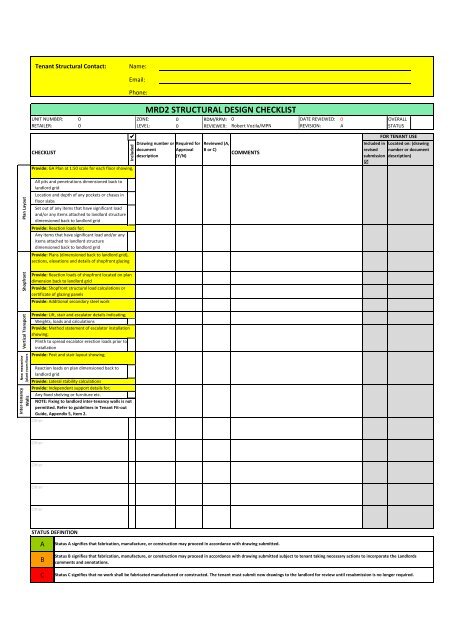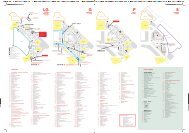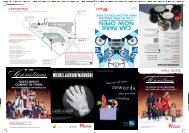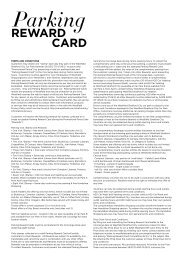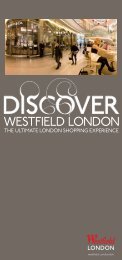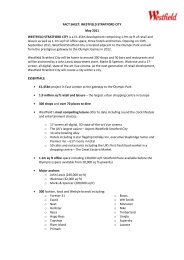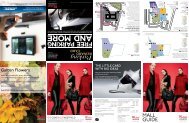MRD2 TENANT FITOUT DESIGN REVIEW - Westfield
MRD2 TENANT FITOUT DESIGN REVIEW - Westfield
MRD2 TENANT FITOUT DESIGN REVIEW - Westfield
You also want an ePaper? Increase the reach of your titles
YUMPU automatically turns print PDFs into web optimized ePapers that Google loves.
Plan Layout<br />
Shopfront<br />
Vertical Transport<br />
New mezzanine<br />
/plant room floors<br />
Inter-tenancy<br />
Walls<br />
Tenant Structural Contact: Name:<br />
Email:<br />
Phone:<br />
UNIT NUMBER: 0 ZONE: 0 RDM/RPM: 0 DATE <strong>REVIEW</strong>ED: 0<br />
RETAILER:<br />
0 LEVEL: 0 <strong>REVIEW</strong>ER: Robert Vozila/MPN REVISION: A<br />
CHECKLIST<br />
All pits and penetrations dimensioned back to<br />
landlord grid<br />
Location and depth of any pockets or chases in<br />
floor slabs<br />
Set out of any items that have significant load<br />
and/or any items attached to landlord structure<br />
dimensioned back to landlord grid<br />
Provide: Reaction loads for;<br />
Any items that have significant load and/or any<br />
items attached to landlord structure<br />
dimensioned back to landlord grid<br />
Provide: Shopfront structural load calculations or<br />
certificate of glazing panels<br />
Plinth to spread escalator erection loads prior to<br />
installation<br />
STATUS DEFINITION<br />
A<br />
B<br />
C<br />
<br />
Included<br />
Provide: GA Plan at 1:50 scale for each floor showing,<br />
Provide: Plans (dimensioned back to landlord grid),<br />
sections, elevations and details of shopfront glazing<br />
Provide: Reaction loads of shopfront located on plan<br />
dimension back to landlord grid<br />
Provide: Additional secondary steel work<br />
Provide: Lift, stair and escalator details indicating;<br />
Weights, loads and calculations<br />
Provide: Method statement of escalator installation<br />
showing;<br />
Provide: Post and stair layout showing;<br />
Reaction loads on plan dimensioned back to<br />
landlord grid<br />
Provide: Lateral stability calculations<br />
Provide: Independent support details for;<br />
Any fixed shelving or furniture etc.<br />
NOTE: Fixing to landlord inter-tenancy walls is not<br />
permitted. Refer to guidelines in Tenant Fit-out<br />
Guide, Appendix 5, Item 2.<br />
Other<br />
Other<br />
Other<br />
Other<br />
Other<br />
<strong>MRD2</strong> STRUCTURAL <strong>DESIGN</strong> CHECKLIST<br />
Drawing number or<br />
document<br />
description<br />
Required for<br />
Approval<br />
(Y/N)<br />
Reviewed (A,<br />
B or C)<br />
COMMENTS<br />
Status A signifies that fabrication, manufacture, or construction may proceed in accordance with drawing submitted.<br />
Included in<br />
revised<br />
submission<br />
<br />
OVERALL<br />
STATUS<br />
FOR <strong>TENANT</strong> USE<br />
Located on: (drawing<br />
number or document<br />
description)<br />
Status B signifies that fabrication, manufacture, or construction may proceed in accordance with drawing submitted subject to tenant taking necessary actions to incorporate the Landlords<br />
comments and annotations.<br />
Status C signifies that no work shall be fabricated manufactured or constructed. The tenant must submit new drawings to the landlord for review until resubmission is no longer required.


