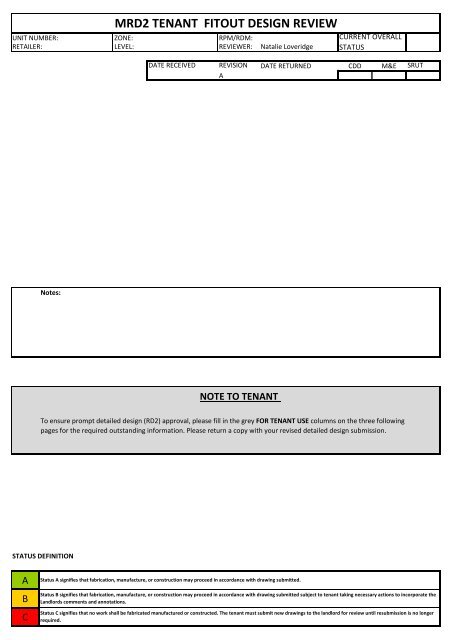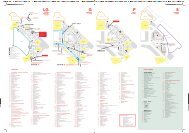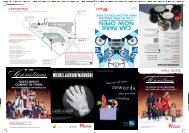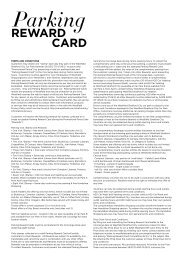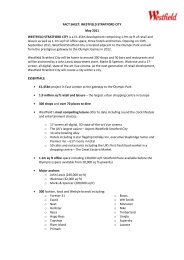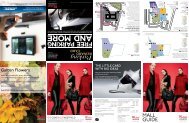MRD2 TENANT FITOUT DESIGN REVIEW - Westfield
MRD2 TENANT FITOUT DESIGN REVIEW - Westfield
MRD2 TENANT FITOUT DESIGN REVIEW - Westfield
Create successful ePaper yourself
Turn your PDF publications into a flip-book with our unique Google optimized e-Paper software.
UNIT NUMBER:<br />
RETAILER:<br />
Notes:<br />
STATUS DEFINITION<br />
A<br />
B<br />
C<br />
<strong>MRD2</strong> <strong>TENANT</strong> <strong>FITOUT</strong> <strong>DESIGN</strong> <strong>REVIEW</strong><br />
ZONE: RPM/RDM:<br />
LEVEL: <strong>REVIEW</strong>ER: Natalie Loveridge<br />
DATE RECEIVED REVISION DATE RETURNED CDD M&E SRUT<br />
A<br />
NOTE TO <strong>TENANT</strong><br />
CURRENT OVERALL<br />
STATUS<br />
To ensure prompt detailed design (RD2) approval, please fill in the grey FOR <strong>TENANT</strong> USE columns on the three following<br />
pages for the required outstanding information. Please return a copy with your revised detailed design submission.<br />
Status A signifies that fabrication, manufacture, or construction may proceed in accordance with drawing submitted.<br />
Status B signifies that fabrication, manufacture, or construction may proceed in accordance with drawing submitted subject to tenant taking necessary actions to incorporate the<br />
Landlords comments and annotations.<br />
Status C signifies that no work shall be fabricated manufactured or constructed. The tenant must submit new drawings to the landlord for review until resubmission is no longer<br />
required.
General Arrangement<br />
Shopfront<br />
Detail<br />
Life Safety<br />
Note<br />
Tenant Design Contact: Name:<br />
Email:<br />
Phone:<br />
UNIT NUMBER: 0 ZONE:<br />
0 RDM/RPM: 0 DATE <strong>REVIEW</strong>ED: 0<br />
RETAILER: 0 LEVEL: 0 <strong>REVIEW</strong>ER: Natalie Loveridge REVISION: A<br />
CHECKLIST<br />
Provide: GA Plan 1:50 scale for each level<br />
showing;<br />
All partitions with construction types, fire rating<br />
and fire doors<br />
Indication of Back of House ramps (if required)<br />
Provide: GA Section 1:50 scale cross and longitudinal<br />
Provide: Plans, sections, elevations and details of<br />
shopfront showing;<br />
Details of shopfront interfaces with landlord<br />
pilasters, bulkheads, walls, and floor at 1:10/1:5<br />
scale<br />
Glazing specification (if applicable)<br />
Provide: Details (where applicable) indicating;<br />
Tenant finishes over movement joint<br />
Any penetrations of landlords bulkhead (Level<br />
08 units)<br />
Provide: Sprinkler layout plan indicating;<br />
All areas of unit sprinklered including Back of<br />
House and store areas<br />
Underside of mezzanine sprinklered (If<br />
applicable)<br />
Provide: Indication of rear exit smoke lobby (if<br />
required) and means of escape<br />
Provide: Smoke curtain location and details (if<br />
required)<br />
Provide: Smoke fire stop and smoke containment<br />
details (if required)<br />
Provide: Indication of smoke extract grille in Front of<br />
House area (Level 08 units)<br />
Floor finishes zone: Ensure tenant floor build-up<br />
specification is in line with Tenant Floor Finishes<br />
Zone memo<br />
Other<br />
Other<br />
Other<br />
Other<br />
Other<br />
Other<br />
STATUS DEFINITION<br />
A<br />
B<br />
C<br />
<br />
Included<br />
<strong>MRD2</strong> CONSTRUCTION DETAIL <strong>DESIGN</strong> CHECKLIST<br />
Drawing number or<br />
document<br />
description<br />
Required for<br />
Approval<br />
(Y/N)<br />
Reviewed (A,<br />
B or C)<br />
COMMENTS<br />
Status A signifies that fabrication, manufacture, or construction may proceed in accordance with drawing submitted.<br />
Included in<br />
revised<br />
submission<br />
<br />
OVERALL<br />
STATUS<br />
FOR <strong>TENANT</strong> USE<br />
Located on: (drawing<br />
number or document<br />
description)<br />
Status B signifies that fabrication, manufacture, or construction may proceed in accordance with drawing submitted subject to tenant taking necessary actions to incorporate the Landlords<br />
comments and annotations.<br />
Status C signifies that no work shall be fabricated manufactured or constructed. The tenant must submit new drawings to the landlord for review until resubmission is no longer required.
Fire<br />
Electrical<br />
Mechanical<br />
Public Health<br />
Food (A3)<br />
Tenant M&E Contact: Name:<br />
Email:<br />
Phone:<br />
UNIT NUMBER: 0<br />
ZONE: 0 RDM/RPM: 0 DATE <strong>REVIEW</strong>ED: 0 OVERALL<br />
RETAILER: 0 LEVEL: 0 <strong>REVIEW</strong>ER: David Rasmussen/NDY REVISION: A<br />
STATUS<br />
UNIT AREA: SQM SQF UNIT TUP ALLOWANCE:<br />
0<br />
CHECKLIST<br />
Provide: Sprinkler layout & schematic drawings<br />
showing;<br />
Flow switch/zone check valve facility located<br />
inside tenancy<br />
System designed to BS EN 12845 and LPC<br />
requirements and installed by LPCB1048<br />
Accredited Contractor<br />
Sprinkler void protection provided<br />
Provide: Fire alarm layout & schematic showing;<br />
Fire panel location indicated<br />
Flashing beacon located at all rear entries of<br />
unit linked to tenant FIP<br />
Landlord and Tenant interface devices, including<br />
isolation of background music, mechanical<br />
systems etc.<br />
Automatic detection to L2+M (including voids)<br />
and sounders throughout<br />
Provide: Schematic electrical layout showing;<br />
Landlord interface (including fuse rating within<br />
switch-fuse and cable size to tenants board)<br />
Maximum Demand (provide load schedule if<br />
over TUP allowance)<br />
Provide: Schematic for heating and chilled water<br />
systems showing;<br />
Standard valving arrangement with 2-port<br />
control valves<br />
Flow rates not exceeding tenant allowance<br />
System pressure drops
Plan Layout<br />
Shopfront<br />
Vertical Transport<br />
New mezzanine<br />
/plant room floors<br />
Inter-tenancy<br />
Walls<br />
Tenant Structural Contact: Name:<br />
Email:<br />
Phone:<br />
UNIT NUMBER: 0 ZONE: 0 RDM/RPM: 0 DATE <strong>REVIEW</strong>ED: 0<br />
RETAILER:<br />
0 LEVEL: 0 <strong>REVIEW</strong>ER: Robert Vozila/MPN REVISION: A<br />
CHECKLIST<br />
All pits and penetrations dimensioned back to<br />
landlord grid<br />
Location and depth of any pockets or chases in<br />
floor slabs<br />
Set out of any items that have significant load<br />
and/or any items attached to landlord structure<br />
dimensioned back to landlord grid<br />
Provide: Reaction loads for;<br />
Any items that have significant load and/or any<br />
items attached to landlord structure<br />
dimensioned back to landlord grid<br />
Provide: Shopfront structural load calculations or<br />
certificate of glazing panels<br />
Plinth to spread escalator erection loads prior to<br />
installation<br />
STATUS DEFINITION<br />
A<br />
B<br />
C<br />
<br />
Included<br />
Provide: GA Plan at 1:50 scale for each floor showing,<br />
Provide: Plans (dimensioned back to landlord grid),<br />
sections, elevations and details of shopfront glazing<br />
Provide: Reaction loads of shopfront located on plan<br />
dimension back to landlord grid<br />
Provide: Additional secondary steel work<br />
Provide: Lift, stair and escalator details indicating;<br />
Weights, loads and calculations<br />
Provide: Method statement of escalator installation<br />
showing;<br />
Provide: Post and stair layout showing;<br />
Reaction loads on plan dimensioned back to<br />
landlord grid<br />
Provide: Lateral stability calculations<br />
Provide: Independent support details for;<br />
Any fixed shelving or furniture etc.<br />
NOTE: Fixing to landlord inter-tenancy walls is not<br />
permitted. Refer to guidelines in Tenant Fit-out<br />
Guide, Appendix 5, Item 2.<br />
Other<br />
Other<br />
Other<br />
Other<br />
Other<br />
<strong>MRD2</strong> STRUCTURAL <strong>DESIGN</strong> CHECKLIST<br />
Drawing number or<br />
document<br />
description<br />
Required for<br />
Approval<br />
(Y/N)<br />
Reviewed (A,<br />
B or C)<br />
COMMENTS<br />
Status A signifies that fabrication, manufacture, or construction may proceed in accordance with drawing submitted.<br />
Included in<br />
revised<br />
submission<br />
<br />
OVERALL<br />
STATUS<br />
FOR <strong>TENANT</strong> USE<br />
Located on: (drawing<br />
number or document<br />
description)<br />
Status B signifies that fabrication, manufacture, or construction may proceed in accordance with drawing submitted subject to tenant taking necessary actions to incorporate the Landlords<br />
comments and annotations.<br />
Status C signifies that no work shall be fabricated manufactured or constructed. The tenant must submit new drawings to the landlord for review until resubmission is no longer required.


