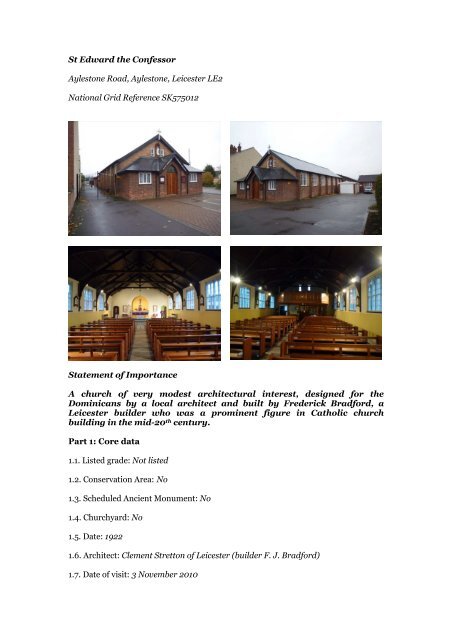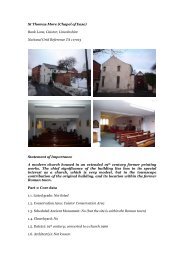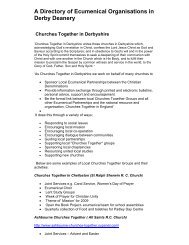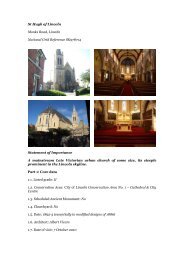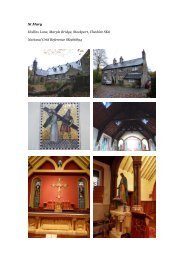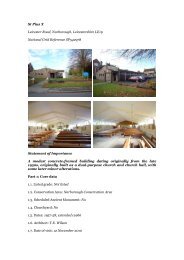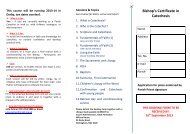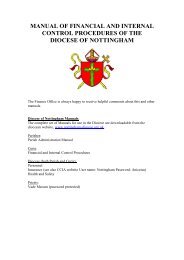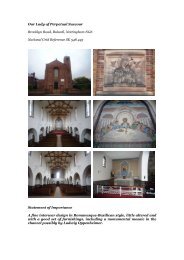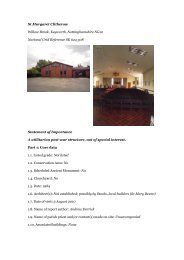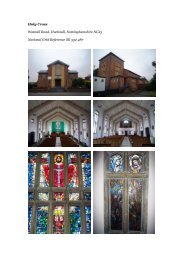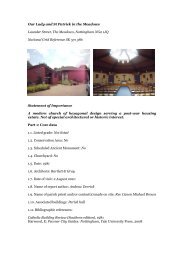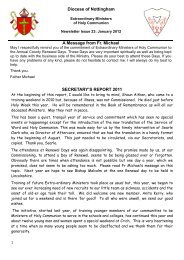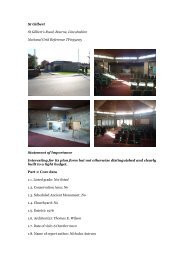St Edward the Confessor Aylestone Road, Aylestone, Leicester LE2 ...
St Edward the Confessor Aylestone Road, Aylestone, Leicester LE2 ...
St Edward the Confessor Aylestone Road, Aylestone, Leicester LE2 ...
Create successful ePaper yourself
Turn your PDF publications into a flip-book with our unique Google optimized e-Paper software.
<strong>St</strong> <strong>Edward</strong> <strong>the</strong> <strong>Confessor</strong><br />
<strong>Aylestone</strong> <strong>Road</strong>, <strong>Aylestone</strong>, <strong>Leicester</strong> <strong>LE2</strong><br />
National Grid Reference SK575012<br />
<strong>St</strong>atement of Importance<br />
A church of very modest architectural interest, designed for <strong>the</strong><br />
Dominicans by a local architect and built by Frederick Bradford, a<br />
<strong>Leicester</strong> builder who was a prominent figure in Catholic church<br />
building in <strong>the</strong> mid-20 th century.<br />
Part 1: Core data<br />
1.1. Listed grade: Not listed<br />
1.2. Conservation Area: No<br />
1.3. Scheduled Ancient Monument: No<br />
1.4. Churchyard: No<br />
1.5. Date: 1922<br />
1.6. Architect: Clement <strong>St</strong>retton of <strong>Leicester</strong> (builder F. J. Bradford)<br />
1.7. Date of visit: 3 November 2010
1.8. Name of report author: Neil Burton<br />
1.9. Name of parish priest and/or contact(s) made on site: Rev. Peter Coyle<br />
1.10. Associated buildings: presbytery adjacent and new (1998) hall behind church<br />
1.11. Bibliographic references:<br />
Nottingham Diocesan Yearbook, 1923<br />
File in diocesan archives<br />
Part 2: The building, its contents and its setting<br />
2.1. Historical background<br />
The first Mass in <strong>Aylestone</strong> was held in a private house in 1915. Shortly after <strong>the</strong> First<br />
World War <strong>the</strong> Dominicans decided to establish a permanent place of worship and<br />
purchased <strong>the</strong> present site. The church was built by F. J. Bradford of <strong>Leicester</strong> from<br />
designs by Mr Clement <strong>St</strong>retton of <strong>Leicester</strong>, and opened in 1922. The church was<br />
designed to seat 250 and cost approximately £2,500.<br />
The parish was transferred by <strong>the</strong> Dominicans to <strong>the</strong> Diocese in 1937.<br />
2.2. The building and its principal fittings and furnishings<br />
The church is a very simple structure, essentially a single principal volume with red<br />
and buff brick walls and a pitched roof covered with Welsh slate. At <strong>the</strong> west end is a<br />
red brick porch across <strong>the</strong> whole front with a lean-to pitched roof and a central<br />
entrance under a small gable. The side walls are divided into seven bays by battered<br />
brick buttresses and each bay has a large four-light timber window with simple<br />
tracery in <strong>the</strong> head. The lower parts of <strong>the</strong> side walls are red brick, <strong>the</strong> upper parts<br />
buff brick, perhaps a result of some later repair work.<br />
The interior is a single space with plastered walls and an open timber roof. The large<br />
clear-glazed rectangular timber windows have secondary glazing. At <strong>the</strong> west end is a<br />
substantial timber organ gallery. There is no structural sanctuary and <strong>the</strong> tabernacle<br />
is set in a large round-headed recess in <strong>the</strong> east wall. This is flanked by doorways<br />
leading to <strong>the</strong> sacristy and to <strong>the</strong> new church hall. There is a modern free-standing<br />
marble altar; <strong>the</strong> timber nave benches are probably original to <strong>the</strong> church.<br />
2.3. The church in its setting<br />
The church, hall and presbytery are set back behind an asphalted car park from <strong>the</strong><br />
busy A426 leading south from <strong>the</strong> centre of <strong>Leicester</strong>. The main road frontage is<br />
mainly occupied by commercial premises, with early 20 th century terraced housing<br />
behind.<br />
2.4. Listed status<br />
Not listed. The building is included in <strong>the</strong> <strong>Leicester</strong> City Council list of buildings of<br />
local historic interest, but is not considered to be a candidate for statutory listing.
Part 3: Managing <strong>the</strong> building into its future<br />
3.1. Condition<br />
The church is in good condition.<br />
3.2. Ancillary facilities<br />
All facilities are provided in <strong>the</strong> modern (1998) hall behind <strong>the</strong> church.<br />
3.3. Access<br />
There is level access to <strong>the</strong> church building.<br />
3.4. To what extent is <strong>the</strong> building amenable or vulnerable to change?<br />
As a consequence of remaining in use as a place of worship: <strong>the</strong> church is a<br />
simple building of little architectural interest and would be amenable to<br />
change, if required.<br />
As a consequence of being closed as a place of worship and passing into<br />
alternative secular use: <strong>the</strong> building could be used for a secular purpose<br />
without significant loss of character.<br />
3.5. Category: 4


