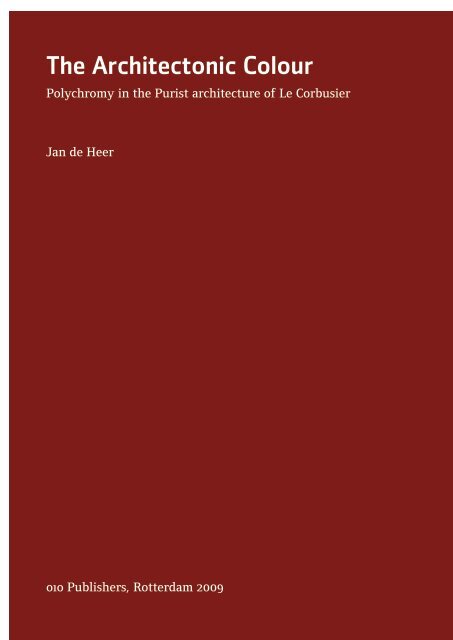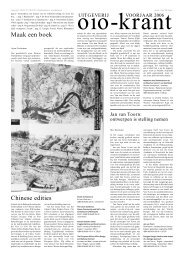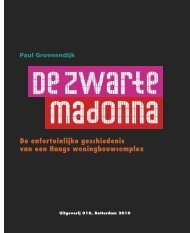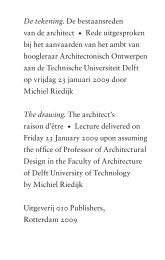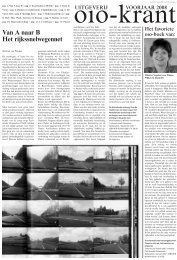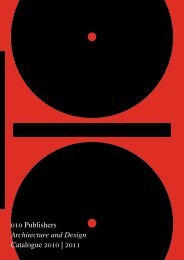The Architectonic Colour - 010 Publishers
The Architectonic Colour - 010 Publishers
The Architectonic Colour - 010 Publishers
You also want an ePaper? Increase the reach of your titles
YUMPU automatically turns print PDFs into web optimized ePapers that Google loves.
<strong>The</strong> <strong>Architectonic</strong> <strong>Colour</strong><br />
Polychromy in the Purist architecture of Le Corbusier<br />
Jan de Heer<br />
oıo <strong>Publishers</strong>, Rotterdam 2009
Contents<br />
Preface 6<br />
1. Introduction 8<br />
<strong>The</strong> review of the architectonic polychromy of Le Corbusier 9<br />
Issue 16<br />
2. Disegno and experimental aesthetics 20<br />
Disegno 20<br />
L’Esprit Nouveau 25<br />
Dead painters 26<br />
Living painters 28<br />
Undesirable painters 29<br />
Experimental aesthetics 33<br />
Fechner 34<br />
Lalo 36<br />
Henry 37<br />
Sound box 39<br />
Sensation et énergie 41<br />
Conclusion 42<br />
3. Purism: form, beauty and colour 44<br />
Form 44<br />
Beauty 47<br />
Le Purisme 48<br />
Ozenfant and Jeanneret 52<br />
Gamma 61<br />
Ton local 62<br />
Variant paintings 63<br />
Impressionism 66<br />
Conclusion 69<br />
4. L’Esprit Nouveau and De Stijl 71<br />
L’Esprit Nouveau and architecture 71<br />
De Stijl stuttering 73<br />
Piano 77<br />
Wall 78<br />
Geometry 79<br />
Léger and Ozenfant 82<br />
Conclusion 84<br />
5. Purist architecture and colour 87<br />
Realized projects 87<br />
Recipe 89
Exterior and interior 94<br />
<strong>The</strong> associative factor in architectonic polychromy 99<br />
Conclusion 103<br />
6. Polychromy and the promenade architecturale 105<br />
Promenade architecturale 105<br />
Appia 108<br />
Maison Guiette 115<br />
Conclusion 120<br />
7. Post-Purist architecture and colour 122<br />
Lyricism 122<br />
La peinture moderne 124<br />
Five points and four compositions 126<br />
Villa Baizeau 132<br />
Maison Loucheur 135<br />
Conclusion 140<br />
8. Polychromy architecturale 142<br />
‘Salubra’ and ‘Polychromy architecturale’ 142<br />
<strong>Architectonic</strong> colour 144<br />
Smooth and sculptured 149<br />
Sentiment 151<br />
Salubra keyboard 1931 153<br />
Pavillon Suisse 1933 157<br />
Conclusion 163<br />
9. L’espace indicible 165<br />
Synthèse des arts 165<br />
Modulor 171<br />
Unité 173<br />
Pavillon Suisse 1957 180<br />
Types couleurs and Salubra 1959 184<br />
Conclusion 188<br />
Appendices 191<br />
I. Publication dates of L'Esprit Nouveau 192<br />
II. List of pseudonyms of Ozenfant and Jeanneret 193<br />
III. List Variant paintings 194<br />
IV. Realized projects and references with regard to polychromy 199<br />
V. Texts by Le Corbusier on polychromy 207<br />
Bibliography 240<br />
Index 244<br />
Credits 246
Preface<br />
Polychromy is an essential ornamental component of architecture. Polychromy<br />
is concerned with neither the choice of structural system nor the ordering of<br />
spaces, but involves the treatment of the surfaces that are exposed to everyday<br />
use. In present-day architecture, this often relates to the choice and ordering of<br />
the materials.<br />
<strong>The</strong> origin of the debate on modern architectonic polychromy lies in the nineteenth<br />
century, and the true centre of gravity lies in post-Revolution France.<br />
<strong>The</strong> idea of polychromous architecture arose at the moment that the classical<br />
ideal of architecture, the Greek temple and the accompanying architectonic<br />
orders became hackneyed. Opposing this universal, eternal monolithic model of<br />
architecture, archaeological research had indicated that a constructive skeleton<br />
had been coated with a layer of stucco bearing expressive ornamentation and<br />
decorations. It had not been a monolithic structure but a polylithic one, and not<br />
a radiant monochrome architecture but one rich in polychromy. <strong>The</strong> term ‘polychromy’<br />
acquired a polemical charge.<br />
<strong>The</strong> architects involved in this concept-forming included Henri Labrouste, Léon<br />
Vaudoyer, Félix Duban, Jacques Ignace Hittorff, and Gottfried Semper. On the<br />
basis of this division into construction and cladding, the last-mentioned architect<br />
developed an architectural theory in which cladding fulfilled a dominant<br />
role. At the opposite extremity, there arose the idea of an evolution of architecture<br />
which took the history of building techniques as its starting point, the<br />
work of Auguste Choisy being a classic example in this context.<br />
<strong>The</strong> discovery of traces of paint on the walls of the construction elements of the<br />
antique temples induced Labrouste and his fellows to draw far-reaching conclusions.<br />
<strong>The</strong>ir reconstructions of the antique temples were equipped with richly<br />
painted polychromous decoration. <strong>The</strong> work of these architects also often displayed<br />
coloured use of materials and also painted polychromous decorations.<br />
<strong>The</strong> work of Le Corbusier also conforms to this tradition, from his earliest work<br />
right down to his last. <strong>The</strong> polychromy of his Purist architecture, dating approximately<br />
from 1922 to 1927, represents an exceptional period in his oeuvre. From<br />
1918 onward, Le Corbusier worked as a painter and the experiences he thus<br />
gained led him to formulate a radical change in his notions of polychromy. His<br />
buildings were painted in their entirety in various colours, comparable to the<br />
way in which he assigned colour to the forms in his paintings. <strong>The</strong> polychromy<br />
of his architecture in this stage of his work can be regarded as a play of colours.<br />
<strong>The</strong> effect of this painting was one of total dematerialization, of pure reduction<br />
to architectonic form and colour.<br />
Hittorff thought that a polychromous system had existed for the Greek temples<br />
just as it had done for architecture. Much of the literature on the polychromy of<br />
Le Corbusier’s Purist architecture assumed a similar system. In his post-war<br />
work in particular, a certain systematic use of colour is immediately conspicuous.<br />
However, this book presents the view indicate that the system of poly-<br />
6
chromy in Purist architecture only referred to the palette of colours.<br />
In the thirties, this extraordinary position was abandoned and his architectonic<br />
polychromy acquired a more regular character; in other words, he devoted<br />
attention not only to painted polychromy but also to the natural polychromy of<br />
the materials.<br />
<strong>The</strong> extent to which Le Corbusier was acquainted with this (ancient) history is<br />
not known. But he was deeply aware of the fact that polychromy is an aspect of<br />
architecture, even in its purely painted form.<br />
This book is not a historical study of the relationship between colour and architecture<br />
in general nor is it a historical study of architectonic polychromy. Rather,<br />
it represents a reconstruction of a working method and of the considerations<br />
that led to this working method. It is the reconstruction of the architectonic<br />
polychromy that Le Corbusier developed for his Purist architecture. This reconstruction<br />
investigates the relationship between Purist painting and Purist architecture,<br />
with the emphasis on the relationship between form and colour.<br />
Research into the origins of the various constituent components of Purist polychromy<br />
has given this book a certain kaleidoscopic character.<br />
As far as possible, an analysis is performed on the polychromy of Le Corbusier’s<br />
projects from the twenties. Much attention is paid to the way in which he<br />
applied the colours in his architecture during a ‘promenade architecturale’. A<br />
critical analysis of Le Corbusier’s article entitled ‘Polychromy architecturale’<br />
forms a concluding evaluation of the study. Finally, as a contrast to the ‘unsystematic’<br />
polychromy from the twenties, a chapter on the systematic use of<br />
colour in his architecture from the fifties has been added.<br />
This book was originally published in Dutch. <strong>The</strong> English edition contains several<br />
small improvements.<br />
7
‘<strong>The</strong> architectonic revolution is complete...’<br />
‘Space’, Salubra wallpaper collection, 1931<br />
8
1 Introduction<br />
<strong>The</strong> review of the architectonic polychromy of Le Corbusier<br />
<strong>The</strong> first part of Le Corbusier’s Oeuvre complète was published at the end of 1929,<br />
immediately after his return from South America. <strong>The</strong> book is a summary of a<br />
decade of modern architecture, the conclusion of a period. In the introduction<br />
to the second part of this Oeuvre complète, which embraces the period from 1929<br />
to 1934, he wrote: ‘It was by chance that the first volume came out in 1929. This<br />
year meant to me, to a certain extent, the end of the first period of investigations.<br />
1930 opened a period of new tasks; it relates to important works, great<br />
events in architecture and town construction, to the marvellous epoch of evolving<br />
a new machine civilization.’¹ Le Corbusier regarded his architectonic revolution<br />
as complete.<br />
It is interesting to know that, of the realized works, only three were allocated<br />
any elucidatory words on the subject of colour use: the La Roche-Jeanneret villas,<br />
the housing project in Pessac, and the Pavillon de L’Esprit Nouveau.² Altogether,<br />
Le Corbusier expended no more than nine hundred words on this topic.<br />
In comparison to the enormous quantity of his other writings, it comes off<br />
rather poorly.³ <strong>The</strong> text on Pessac appeared in L’Architecture Vivante and later in<br />
Oeuvre complète I; the Pavillon de L’Esprit Nouveau was a little more expansively<br />
treated in Le Corbusier’s Almanach d’architecture moderne and also returned in an<br />
abbreviated version in Oeuvre complète; the colour of the La Roche-Jeanneret<br />
villas was only discussed in Oeuvre complète. <strong>The</strong>se articles, plus a text in Cahiers<br />
d’art, are the meagre textual remains of reflections on colour from the period of<br />
Le Corbusier’s architectonic revolution. For coloured pictures, one had to rely<br />
upon L’Architecture Vivante, in which seven different projects were presented.⁴<br />
In the context of historiography, the wallpaper samples book he compiled for<br />
the Salubra company forms a rich supplement, giving greater insight into the<br />
polychromy experiments he had undertaken in previous years. <strong>The</strong> samples<br />
themselves consisted mainly of plain colours that corresponded to the previously<br />
painted colours. A colour keyboard was supplied along with the samples<br />
book, providing the opportunity to make colour choices. This offers insight into<br />
the combination patterns that he used in various buildings. What he had used as<br />
experiments in his houses in the twenties was commercialized with the wallpaper<br />
and made suitable for large-scale application.<br />
<strong>The</strong> actual accompanying text of the Salubra collection was never published by<br />
Le Corbusier himself. Although the samples book itself came with a short explanation,<br />
the text entitled ‘Polychromy architecturale’, which was first made public<br />
in the eighties, contained a comprehensive explanation of the wallpaper collection<br />
in addition to an equally extensive outline of the polychromy in his<br />
architecture.⁵ In conjunction with the samples book, this text provides the most<br />
9<br />
1 Le Corbusier, Oeuvre complète<br />
II 1929-1934, 15.<br />
2 For all Le Corbusier’s texts<br />
on colour, see Appendix V.<br />
3 See Appendix V.<br />
4 For all coloured drawings<br />
and coloured-in photos in<br />
publications from the twenties,<br />
see Appendix IV
5 Le Corbusier, ‘Veelkleurigheid<br />
in architectuur’,<br />
in Jan de Heer, Kleur en<br />
architectuur (Rotterdam,<br />
1986). For an extensive<br />
review of this subject and a<br />
pubication of the text<br />
‘Polychromie architecturale’<br />
in three languages (French,<br />
German, and English), see<br />
Rüegg, A., Le Corbusier -<br />
Polychromie architecturale<br />
(Basle, 1997). A (slightly<br />
improved) translation into<br />
English of Le Corbusier’s<br />
article, taken from Rüegg’s<br />
book, has been included in<br />
Appendix V.<br />
6 Hitchcock, H.R. and<br />
Philip Johnson, <strong>The</strong> International<br />
Style (New York,<br />
1960), 75.<br />
7 Léger, F., ‘Mauern,<br />
Architekten und Maler’ in<br />
Mensch. Machine. Malerei<br />
(Bern, 1971), 140; originally<br />
published as Fonctions de la<br />
peinture (Paris, 1965).<br />
complete picture of Le Corbusier’s ambitions in this field. Arthur Rüegg regards<br />
the set-up of the samples book as the testament of the Purist colour theory and,<br />
in doing so, implies that this also marked the conclusion of a certain period with<br />
regard to colour.<br />
In the same year that the Salubra collection appeared, 1931, an exhibition on<br />
modern architecture was held in the Museum of Modern Art in New York. <strong>The</strong><br />
book covering the exhibition, <strong>The</strong> International Style by Hitchcock and Johnson,<br />
appeared a year later. Le Corbusier’s villas were allocated a particularly conspicuous<br />
place among the modern architecture of the twenties. In the book, the<br />
painted polychromy in modern architecture was reduced to two positions: ‘In<br />
Holland and Germany small areas of bright elementary colors were used; in<br />
France large areas of more neutral color. <strong>The</strong> two practices were in large part<br />
due to the influence of two different schools of abstract painting, as represented<br />
on the one hand by Mondriaan and the other by Ozenfant. In both cases colors<br />
were artificially applied and the majority of wall surfaces remained white.’⁶ And<br />
the treatise continues with the remark that colour is currently (1932) used to a<br />
much lesser extent. ‘It ceased to startle and began to bore.’ Neither Le Corbusier<br />
nor <strong>The</strong>o van Doesburg, who had died just previously, in March 1931, received<br />
the honour that was due to him. After all, although Le Corbusier and Ozenfant<br />
severed relations with one another as far back as 1925, Purist painting was their<br />
joint progeny, and the ‘polychromie architecturale’ was exclusively Le Corbusier’s<br />
work. And although Mondriaan had written a great deal on the absorption<br />
of painting in architecture and the layout of his own studio was a mixed<br />
metaphor of this notion, <strong>The</strong>o van Doesburg was actually the driving force<br />
behind the various colour experiments in the architecture of De Stijl. Nevertheless,<br />
<strong>The</strong> International Style had introduced a simple reduction and dichotomy in<br />
ideas into general circulation.<br />
In May 1933, the painter Fernand Léger gave a lecture in Zurich entitled ‘Les<br />
rapports de l’architecture et de la peinture’, which was also referred to as ‘Le<br />
mur, l’architecte, le peintre’ in its written form. <strong>The</strong> lecture was presented on<br />
the occasion of an exhibition of his work being shown there. In some of Léger’s<br />
previous articles on the same theme, he had manoeuvred close to the position<br />
adopted by Le Corbusier. But as the twenties progressed, he began to experience<br />
increasing scepticism with regard to painting in architecture. Half of the<br />
lecture in Zurich was expressly directed over the heads of the audience toward<br />
architects in general. He did not talk about colour but rather about the blank<br />
wall, about the division of labour, and about the social implications of modern<br />
architecture. Léger wondered why architecture, painting and sculpture were no<br />
longer interconnected, as they had been in the past, and he gave architects the<br />
blame for this. He observed that modern architecture had expanded to cover the<br />
field of urban planning. In doing so, he pointed to the schism between modern<br />
architecture and the lifestyle of the common man who was consigned, helplessly,<br />
to an empty space with blank walls within modern architecture. Painters<br />
were needed to fill this void, claimed Léger. In his opinion, based on the principle<br />
of specialization, it was not ideal to have the architect determine the<br />
colours. ‘<strong>The</strong> painter is the arch-enemy of all dead surfaces and is still awaiting<br />
your assignment.’⁷ Do architects actually know what it means to create build-<br />
10
11<br />
Fernand Léger, Pierre Jeanneret and Le Corbusier near Carcassonne FLC L4-14-16-001<br />
Alfred Roth, Der Ton, 1933<br />
Alfred Roth, Der Farbton, 1933<br />
Alfred Roth, Die Farbe, 1933
8 Ibid. 142<br />
9 Roth, A., Begegnung mit<br />
Pionieren (Stuttgart, 1973),<br />
170.<br />
10 It is striking that the<br />
schematic division of the<br />
colours that Roth used was<br />
borrowed from the scheme<br />
that <strong>The</strong>o van Doesburg<br />
had presented in ‘De<br />
beteekenis van de kleur in<br />
binnen- en buiten-architectuur’.<br />
Le Corbusier had<br />
refused to publish this article<br />
in L’Esprit Nouveau,<br />
which Roth probably did<br />
not know at that time; see<br />
also p. 85, 86 of this book.<br />
ings for the people? Architects ought to tackle this problem in conjunction with<br />
sculptors and painters. He described the speciality of the painter as follows:<br />
‘<strong>Colour</strong> is one of the elements of life, no less so than water or fire, a raw material<br />
just as useful as grain.’⁸ You have brought movement to your walls by means<br />
of colours, he said to the architects, but the painter is the one who truly activates<br />
them. <strong>Colour</strong> is not something superficial, but rather something that is<br />
vital.<br />
<strong>The</strong> lecture was undoubtedly a response to Le Corbusier’s Salubra collection. Le<br />
Corbusier had made use of the phrase ‘<strong>Colour</strong> is one of the elements of life, not<br />
less so than water or fire’, countersigned with the name Fernand Léger, as a slogan<br />
in the elucidation of his wallpaper collection. Léger apparently was<br />
unhappy with the association of his slogan and his name with a project in which<br />
colour was applied to an architectural project without a painter being involved.<br />
In his view, the significance that colour gained from the hand of the painter<br />
extended further than the colour keyboards of the Salubra collection.<br />
Among Léger’s audience in Zurich that day was Alfred Roth, a former member<br />
of staff of Le Corbusier, who did not agree with various standpoints of the<br />
speaker.⁹ Roth had special interest in the topic, partly due to his contact with Le<br />
Corbusier and Mondriaan. Stimulated by this lecture, he produced his own epistle<br />
entitled ‘Architektur und Malerei, Analyse der farbigen Oberflächengestaltung<br />
von Raum und Volumen’ (Architecture and Painting. Analysis of coloured<br />
surfaces of space and volumes). He was concerned with the optical effects of<br />
colour, divided into three levels of intensity: the Tone, the <strong>Colour</strong> Tone, and the<br />
<strong>Colour</strong>. To the lowest intensity level, the Tone, Roth attached the specific attention<br />
that Léger had directed toward mass-produced housing. <strong>The</strong> Tone had to be<br />
used in neutral colours to ameliorate the proportions in housing construction<br />
and workplaces. Subsequently, the <strong>Colour</strong> Tone had explicit optical properties<br />
and was capable of changing spatial proportions, particularly in combination<br />
with white and grey. According to Roth, the most important example of this<br />
could be found in the work of Le Corbusier. Finally, he regarded the three primary<br />
colours, along with white, black and grey, as used in De Stijl, as being the<br />
<strong>Colour</strong>. He referred explicitly to Mondriaan’s studio as an example of this. Roth<br />
presented his study at the fourth CIAM congress in the presence of Le Corbusier<br />
and Léger. At the same congress, in the lion’s den one might say, Léger held the<br />
same lecture as in Zurich, but now entitled ‘Discours aux architectes’. Roth had<br />
sent his text to Mondriaan for comment prior to the lecture. <strong>The</strong>y spoke about it<br />
comprehensively, on several occasions. Roth never mentioned any communication<br />
with Le Corbusier on the text. <strong>The</strong> latter, who could be regarded as the<br />
tutor of Roth in modern architecture to a certain extent, must have seen this as<br />
betrayal by Roth.¹⁰<br />
<strong>The</strong> end of 1934 witnessed the publication of the second part of Le Corbusier’s<br />
Oeuvre complète with a foreword by Sigfried Giedion. He argued that the architecture<br />
of Le Corbusier was based on the ‘Five points’, and regarded Villa<br />
Savoye (1929) as the highlight of this theory. With regard to the villas, this was<br />
also the end point, as none of the six dwelling houses that Le Corbusier built in<br />
the thirties was designed with reference to these ‘Five points’. And only one of<br />
these bore polychrome painting, namely, his own house on the rue Nungesser-<br />
12
et-Coli. However, much use was made of the expressive character of natural<br />
materials. We also know with certainty that colour was applied in three largescale<br />
buildings that were constructed at the same time: the Clarté building in<br />
Zurich, Pavillon Suisse and the Cité de Refuge, both in Paris. In this context, one<br />
must realize that, after 1933 to 1946, Le Corbusier only realized one single building.<br />
With the exception of the relentless flow of projects and publications, his<br />
architectural practice had come almost to a halt.<br />
In a discussion with Léger and Aragon on ‘Peinture et réalité’ in 1936, Le Corbusier<br />
formulated a response to both Roth and Léger.¹¹ He was scathing about<br />
Roth’s preference for Mondriaan. ‘Perhaps the northern races – the Anglo-Saxons<br />
or the Germanic peoples – take the liberty to indulge in abstractions’, he<br />
wrote.¹² In contrast, French art is essentially concrete and realistic and forms<br />
the basis of international art. He endorsed Léger’s claim that the arts had<br />
entered a collective period, with architecture at the fore. Architecture had to be<br />
accompanied by painting and sculpture, but he assumed the primacy of architecture.<br />
It had to make demands on the other art forms so that they could be<br />
adopted into architecture in a harmonious manner. Architecture could not<br />
progress further without these, but if they wished to accompany architecture<br />
they had to take proportion, the basis of architecture, as the starting point.<br />
None the less, he was also afraid that inappropriate art would spoil the walls<br />
and, for that reason too, the artist had to follow the train of thought of the<br />
architect. He distinguished two methods of applying painting. <strong>The</strong> first was<br />
polychromy. In his view, architectural polychromy could curb confusion, create<br />
lyrical spaces, bring order, enlarge dimensions. ‘This is not yet painting. That is<br />
not necessary. This is architectonic polychromy. If a wall or part of a wall has an<br />
oppressive effect, I can break it open with a suitable colour. But, if there is<br />
scope for it, I can also ask a painter to shape his imaginative thoughts on this<br />
topic and to open the doors to the distant land of dreams in one fell swoop –<br />
and especially at those places where there is no real depth.’¹³ <strong>The</strong> second<br />
method could be applied when the architect prepared a place for the artist to<br />
introduce a lyrical touch in the whole of his architecture. With this, the possibility<br />
of deep harmony was generated, but the danger of dualism loomed. To Le<br />
Corbusier, the integration of modern architecture in large urban projects and the<br />
aim to ensure the applicability of polychromy in wallpaper for the common man<br />
were part and parcel of the same ideal. He wished to extract the relationship<br />
with painting from this process and to integrate it in a new ‘synthèse des arts’.<br />
<strong>The</strong> same book that contains the above-mentioned text by Le Corbusier also<br />
includes a text by Alberto Sartoris, ‘<strong>Colour</strong> in interior architecture’.¹⁴ Sartoris<br />
had been a member of the Movimento Italiano per l’architettura razionale since<br />
1929, and Le Corbusier knew him from the first CIAM congress in 1928. In this<br />
text, Sartoris treated ‘colour as a vital complement of architecture; it is one of<br />
its logical and indispensable elements.’ He distinguished between a dynamic and<br />
a neo-plastic method, both of which are firmly linked to theories of architectonic<br />
functionalism. According to the dynamic method, walls that do not receive<br />
direct light ought to be painted white or given a very light colour. Walls that are<br />
half-illuminated or fully lit can be given gradually brighter colours. But every<br />
colour has to respect the wall, its form, volume and purpose. In the neo-plastic<br />
13<br />
11 Le Corbusier, ‘Destin de<br />
la peinture’ in La querelle<br />
de réalisme (Paris, 1936), 80<br />
ff. Published in English as<br />
Le Corbusier, ‘<strong>The</strong> quarrel<br />
with realism, the destiny of<br />
painting’ in J.L. Martin et<br />
al., Circle, International Survey<br />
of Constructive Art<br />
(London, 1937), 67 ff. See<br />
also Le Corbusier, ‘Les tendances<br />
de l’architecture<br />
rationaliste en rapport avec<br />
la collaboration de la peinture<br />
et de la sculpture’ in<br />
L’Architecture Vivante. Le<br />
Corbusier et Pierre Jeanneret,<br />
septième série, Paris<br />
1937, a lecture held in Rome<br />
in 1936.<br />
12 Ibid. 70.<br />
13 Ibid. 72-3.<br />
14 Sartoris, A., ‘<strong>Colour</strong> in<br />
interior architecture’ in J.L.<br />
Martin et al., Circle, International<br />
Survey of Constructive<br />
Art (London, 1937), 212<br />
ff.
Alberto Sartoris, Casa Morand-Pasteur, axonometry of interior, 1933 Alberto Sartoris, Casa Morand-Pasteur, axonometry of interior, 1933<br />
15 Braham, W., Modern<br />
Color / Modern Architecture<br />
(Burlington, 2002); this<br />
book’s sketch of the colour<br />
theory of Purism is rather<br />
inadequate.<br />
method, every wall is painted in the primary colours of red, yellow or blue,<br />
along with white, grey and black. In contrast to this restriction of the palette,<br />
the dynamic method makes use of all colours. Sartoris believed that, to generate<br />
harmony, it was best to make use of dissonance and contrast, thus creating an<br />
animated unity, a vital harmony. With this, he took a stand against the monochrome<br />
interior and the monochordal composition of the interior, and saw his<br />
idea of harmony as the normal link in attuning architecture and divergent furnishings.<br />
In a recent study, William Braham has dealt with Ozenfant’s ideas on polychromy<br />
in the thirties.¹⁵ In 1937, Ozenfant published several articles on colour in<br />
relation to architecture, and these formed the basis of Braham’s study. <strong>The</strong> articles<br />
showed that Ozenfant had definitively abandoned his Purist standpoint,<br />
and that he had not followed Le Corbusier’s transformation of this standpoint to<br />
architecture. His ideas were a complete repudiation of a position that he had<br />
first advanced in 1918, in conjunction with Le Corbusier, and which Le Corbusier<br />
still appeared to advocate. Ozenfant adopted an almost scientific approach, as<br />
had been elaborated by Signac at the end of the nineteenth century. <strong>Colour</strong> was<br />
treated as an autonomous phenomenon, subject to its own laws. In architecture,<br />
colour was not directly connected to form and proportion, but rather to ambience,<br />
use, the furnishings, and the entire upholstery of the interior.<br />
One can conclude that, in the early thirties, a picture arose of the architectonic<br />
14
15<br />
Amédée Ozenfant, colour scheme of interior of own studio in London, 1937


