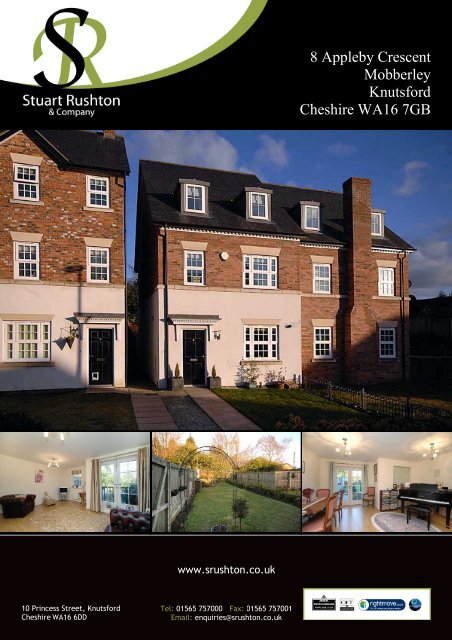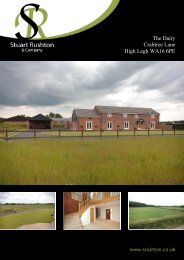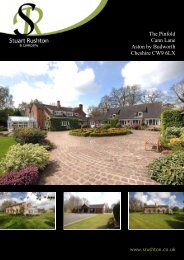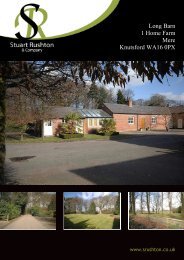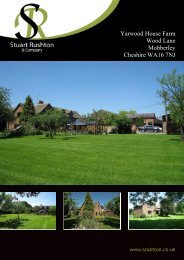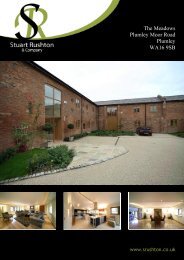8 Appleby Crescent Mobberley Knutsford - Stuart Rushton and ...
8 Appleby Crescent Mobberley Knutsford - Stuart Rushton and ...
8 Appleby Crescent Mobberley Knutsford - Stuart Rushton and ...
You also want an ePaper? Increase the reach of your titles
YUMPU automatically turns print PDFs into web optimized ePapers that Google loves.
10 Princess Street, <strong>Knutsford</strong><br />
Cheshire WA16 6DD<br />
www.srushton.co.uk<br />
Tel: 01565 757000 Fax: 01565 757001<br />
Email: enquiries@srushton.co.uk<br />
8 <strong>Appleby</strong> <strong>Crescent</strong><br />
<strong>Mobberley</strong><br />
<strong>Knutsford</strong><br />
Cheshire WA16 7GB
A SPACIOUS AND WELL PRESENTED MODERN SEMI DETACHED HOUSE IN<br />
THE HEART OF MOBBERLEY VILLAGE, SITUATED ON AN ATTRACTIVE AND<br />
SOUGHT AFTER SMALL DEVELOPMENT<br />
<strong>Appleby</strong> <strong>Crescent</strong> was constructed by Maclean Homes in 2005 <strong>and</strong><br />
boasts a mixture of town houses <strong>and</strong> apartments designed to a Georgian<br />
style. The scheme is situated in the heart of the village with just a short<br />
walk to the shops <strong>and</strong> amenities <strong>and</strong> this property is in a good position<br />
with a larger than average garden at the rear.<br />
The accommodation is set out over three floors with a clever design<br />
incorporating a good sized ground floor area with large<br />
kitchen/breakfast room <strong>and</strong> separate dining/family room. On the first<br />
floor is the main lounge with balcony, bedroom three <strong>and</strong> family<br />
bathroom <strong>and</strong> on the upper floor there are two bedrooms, one with a<br />
shower room en-suite.<br />
<strong>Mobberley</strong> Village is a popular <strong>and</strong> convienient location with various<br />
day to day shopping facilities <strong>and</strong> has a village Post Office, doctors <strong>and</strong><br />
Vetinary surgery. Whilst the village benefits from some lovely<br />
surrounding countryside <strong>and</strong> a number of very well regarded pubs <strong>and</strong><br />
resturants it is convieniently located between <strong>Knutsford</strong>, Wilmlow <strong>and</strong><br />
Alderley Edge <strong>and</strong> commuting from here to the City Centre <strong>and</strong> the<br />
Airport is easy.<br />
Directions From our offices proceed to the end of Princess Street<br />
turning left onto King Edward Road. Turn left at the traffic lights down<br />
past the railway station, <strong>and</strong> left at the lights towards <strong>Mobberley</strong>. Once<br />
into <strong>Mobberley</strong> Village pass through the shopping parade where<br />
<strong>Appleby</strong> <strong>Crescent</strong> can be seen on the left h<strong>and</strong> side.<br />
Front door to:<br />
Spacious Entrance Hall Open balustrade stairs to first floor, radiator,<br />
wooden style floor.<br />
Downstairs WC Close coupled WC, pedestal wash h<strong>and</strong> basin, wooden<br />
style floor.<br />
Dining/Family Room A good sized room with French doors<br />
overlooking <strong>and</strong> leading to the rear garden, wooden style floor, two<br />
radiators.<br />
Kitchen/Breakfast Room Window overlooks the front. A good sized<br />
room with ample space for a sofa <strong>and</strong> breakfast table, fitted with a range<br />
of contemporary wooden style base <strong>and</strong> eye level cupboards with<br />
contrasting work surfaces incorporating twin sink bowls with mixer tap,<br />
built in fridge, freezer, oven, hob <strong>and</strong> extractor hood <strong>and</strong> dishwasher,<br />
halogen ceiling down lighters, wooden style floor, tiled splash backs.<br />
First Floor L<strong>and</strong>ing Staircase to upper floor, radiator.<br />
Lounge French doors lead out to a balcony at the rear, window to rear,<br />
two radiators, wooden style floor.<br />
Bedroom Three Two windows overlook the front, two radiators.<br />
Bathroom Panelled bath with mixer tap, close coupled WC, pedestal<br />
wash h<strong>and</strong> basin, ladder towel radiator, halogen ceiling down lighters.<br />
Second Floor L<strong>and</strong>ing Radiator, access via hatch to roof void, cylinder<br />
cupboard.<br />
Master Bedroom Two windows overlook the front with radiators<br />
beneath, range of built-in wardrobes, door to<br />
En-Suite Shower Room Over-sized shower cubicle with thermostatic<br />
shower, close coupled WC <strong>and</strong> pedestal wash h<strong>and</strong> basin with mixer tap.<br />
Bedroom Two Two velux windows to the rear.<br />
Externally There is an open plan front garden <strong>and</strong> off road parking at<br />
the front for one car with a further two allocated spaces in an adjacent<br />
communal car parking area. The rear garden is a good size with<br />
l<strong>and</strong>scaped lawn, flower <strong>and</strong> shrub borders <strong>and</strong> timber panelled fencing.<br />
PLEASE NOTE These particulars are published as a guide to the property, but their accuracy is not guaranteed.<br />
Neither the particulars nor any statement made by or on behalf of <strong>Stuart</strong> <strong>Rushton</strong> & Company is intended to form part of a contract of sale or warranty.<br />
R110 Printed by Ravensworth 01670 713330


