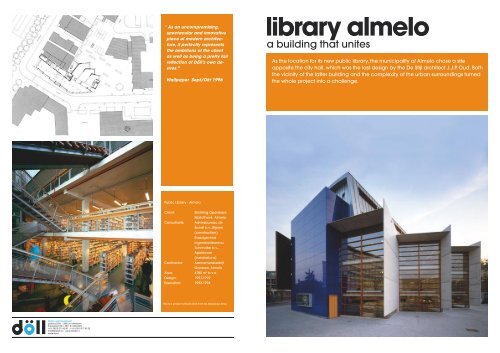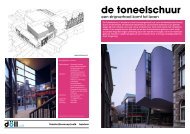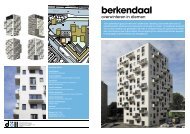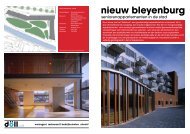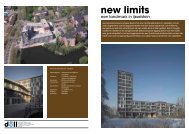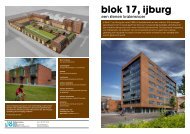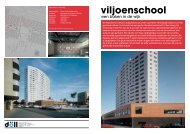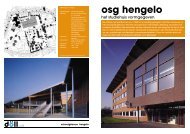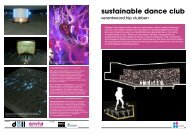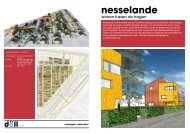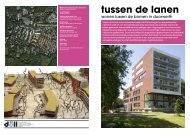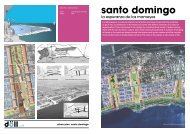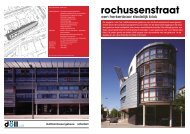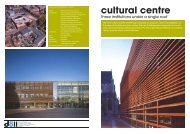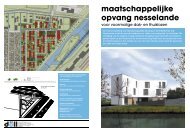library almelo
library almelo
library almelo
Create successful ePaper yourself
Turn your PDF publications into a flip-book with our unique Google optimized e-Paper software.
“ As an uncompromising,<br />
spectacular and innovative<br />
piece of modern architecture,<br />
it perfectly represents<br />
the ambitions of the client<br />
as well as being a pretty fair<br />
refl ection of Döll’s own desires.”<br />
Wallpaper Sept/Okt 1996<br />
Public Library - Almelo<br />
Client: Stichting Openbare<br />
Bibliotheek Almelo<br />
Consultants: Adviesbureau de<br />
Bondt b.v., Rijssen<br />
(construction)<br />
Raadgevend<br />
ingenieursbureau<br />
Schreuder b.v.,<br />
Apeldoorn<br />
(installations)<br />
Contractor: Aannemersbedrijf<br />
Goossen, Almelo<br />
Area: 4780 m2 b.v.o.<br />
Design: 1991-1992<br />
Execution: 1993-1994<br />
This is a project of Henk Döll from his Mecanoo time.<br />
<strong>library</strong> <strong>almelo</strong><br />
a building that unites<br />
As the location for its new public <strong>library</strong>, the municipality of Almelo chose a site<br />
opposite the city hall, which was the last design by the De Stijl architect J.J.P. Oud. Both<br />
the vicinity of the latter building and the complexity of the urban surroundings turned<br />
the whole project into a challenge.
cross section<br />
2 nd floor<br />
1 st floor<br />
ground floor<br />
As the location for its new public <strong>library</strong>, the<br />
municipality of Almelo chose a site opposite the city<br />
hall, which was the final design of the De Stijl architect<br />
J.J.P. Oud. Not only the vicinity of the latter building<br />
but also the complexity of the urban surroundings<br />
and the ambitious programme were the ingredients<br />
of a very challenging project.<br />
The building consists of two volumes in a split-level<br />
arrangement apparent in the section, separated<br />
by an open space. The relatively narrow separating<br />
void is crisscrossed by staircases which interconnect<br />
different levels and which make it possible to<br />
apprehend the dynamic of the interior spaces.<br />
The volumes are all distinct in their shape and<br />
materials. The somewhat receding transparent saw<br />
tooth facade of the ground floor contrasts with the<br />
closed character of the copper frontage on higher<br />
floors.<br />
By following the form of the street, the slightly curved,<br />
copper-clad east facade is largely responsible for<br />
the image of the <strong>library</strong>. The three self-enclosed,<br />
smaller volumes terminate in a wide glass front of<br />
one storey height. The zinc-clad roof structure facing<br />
the city hall has the appearance of a separate<br />
volume. The ultramarine finish of the end elevations<br />
and the developing patination of the copper-clad<br />
east facade enter into a respectful dialogue with<br />
Oud’s building due to the contrasting materials.


