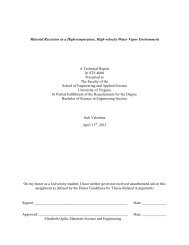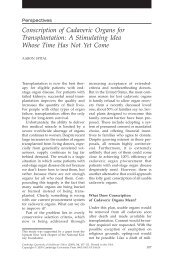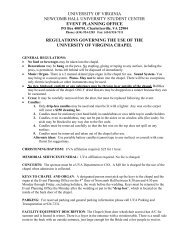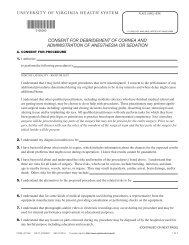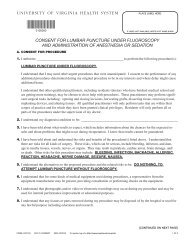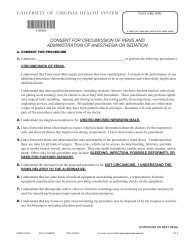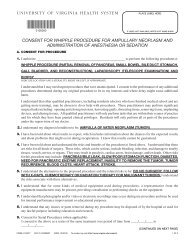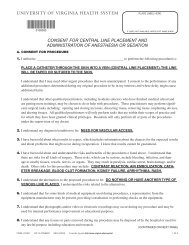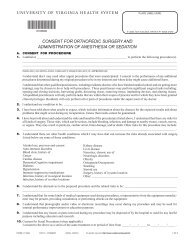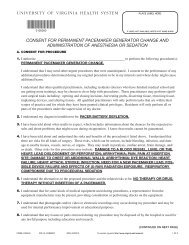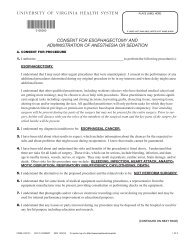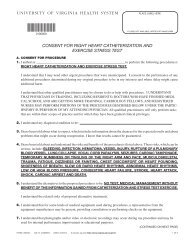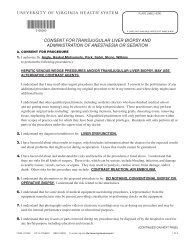Brick_Wood_Stone_Land_Water_Measurement - University of Virginia
Brick_Wood_Stone_Land_Water_Measurement - University of Virginia
Brick_Wood_Stone_Land_Water_Measurement - University of Virginia
Create successful ePaper yourself
Turn your PDF publications into a flip-book with our unique Google optimized e-Paper software.
In mid-July 1817, in a small brick kiln near a large spring on the west<br />
side <strong>of</strong> what is now known as the Lawn, bricks were being made in<br />
preparation for construction <strong>of</strong> the First Pavilion <strong>of</strong> Thomas Jefferson’s<br />
Academical Village.1 The lawn had been surveyed and the grid laid.<br />
The First Pavilion to be built was placed at the center <strong>of</strong> three square<br />
acres, the Lawn, and some principal building was determined to be<br />
constructed in the center <strong>of</strong> the northern most square. The law <strong>of</strong><br />
the ground and experimentation tranformed Jefferson’s rational grid<br />
and the individual pavilions and dormitories that surrounded the<br />
central square. The First Pavilion (pavilion vii) was the initital test <strong>of</strong><br />
Jefferson’s conceptual plan and construction at the site. This pavilion<br />
became a datum for the surveying <strong>of</strong> springs and topograpy as well as<br />
the construction materials <strong>of</strong> the near and extended site. October 6,<br />
1817, the cornerstone <strong>of</strong> the Academical Village was ceremoniously<br />
placed six feet within the foundation <strong>of</strong> the first pavilion, commencing<br />
the entire construction operation. And in 1828, the capstone was<br />
placed at the northern most point <strong>of</strong> the Lawn; the Rotunda was the<br />
last building constructed on the site. The documentary record that<br />
exists refers to material and building processes at and beyond the<br />
construction site. The Academical Village, its physical existence <strong>of</strong><br />
leveled ground, brick walls and marble columns, is a living index that<br />
<strong>Brick</strong>_<strong>Wood</strong>_<strong>Stone</strong>_<strong>Land</strong>_<strong>Water</strong>_<strong>Measurement</strong><br />
points to processes <strong>of</strong> making, burning and laying bricks, felling timber<br />
and sawing it into plank, quarrying and hauling rock, measuring and<br />
clearing land, piping and creating reserves <strong>of</strong> water that occured<br />
during the initial building campaigns <strong>of</strong> 1817 to 1828.2<br />
At one moment the Academical Village reads as a hierarchical space<br />
where a central figurehead, the Rotunda, closes a swath <strong>of</strong> open<br />
space in which smaller pavilions and single-room dormitories proceed<br />
down the Lawn, flanked by a secondary series <strong>of</strong> hotels and rooms.<br />
In another way, the Academical Village, the extended site and the<br />
material construction that occured from 1817 to 1828, pivots around<br />
the conception and realization <strong>of</strong> the First Pavilion. In this way, both<br />
the cornerstone and the capstone, the First Pavilion and the Rotunda,<br />
provide two distinct centers for the Lawn.<br />
When the Academical Village is mapped as an index to the processes<br />
<strong>of</strong> brick making and laying, <strong>of</strong> woodworking, transporting materials<br />
and supplies, workmen’s techniques used in construction, etc., the<br />
map begins to describe a site that extends beyond the bounds <strong>of</strong><br />
the site itself, connecting site to ground, country (the newly formed<br />
Colonies) and world (Italy and Europe). Archival and on site research



