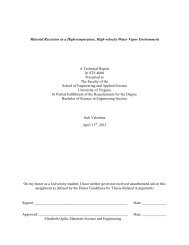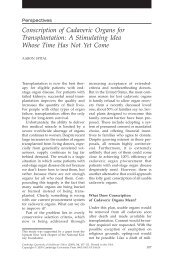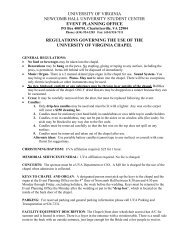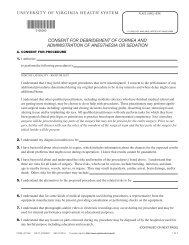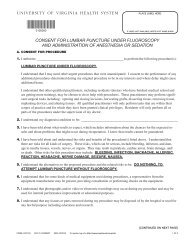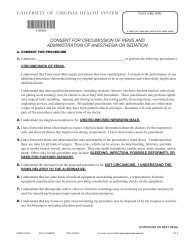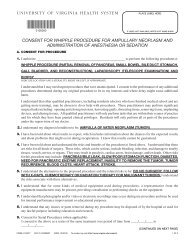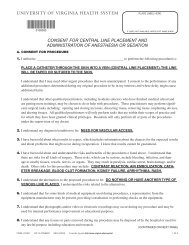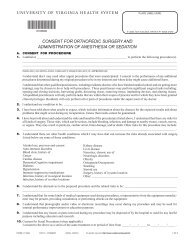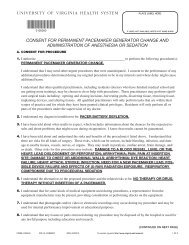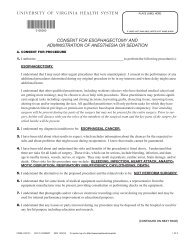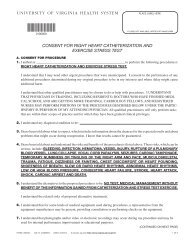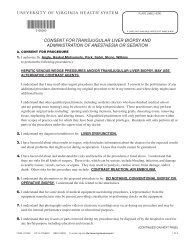Brick_Wood_Stone_Land_Water_Measurement - University of Virginia
Brick_Wood_Stone_Land_Water_Measurement - University of Virginia
Brick_Wood_Stone_Land_Water_Measurement - University of Virginia
Create successful ePaper yourself
Turn your PDF publications into a flip-book with our unique Google optimized e-Paper software.
<strong>Brick</strong>_<strong>Wood</strong>_<strong>Stone</strong>_<strong>Land</strong>_<strong>Water</strong>_<strong>Measurement</strong><br />
The prototype <strong>of</strong> the first pavilion changed when Jefferson recieved the drawings form his architect friend,<br />
Benjamin Latrobe. Additional space was provided in the pavilions that followed. It was decided that the pavilions<br />
be correct in there [sic] architecture and execution, and that where the family <strong>of</strong> a pr<strong>of</strong>essor requires<br />
it 2 additional rooms shall be added for there [sic] accomodation. Latrobe’s elevations had large order<br />
porticos, where the columns extended the full two-story height <strong>of</strong> the pavilions. In designing the pavilions that<br />
preceeding the first pavilion, Jeferson would use these porticos.<br />
See http://www.iath.virginia.edu/wilson/uva/pavilionVII/History.pdf, p 37-38.<br />
first pavilion (pavilion vii) pavilion viii



