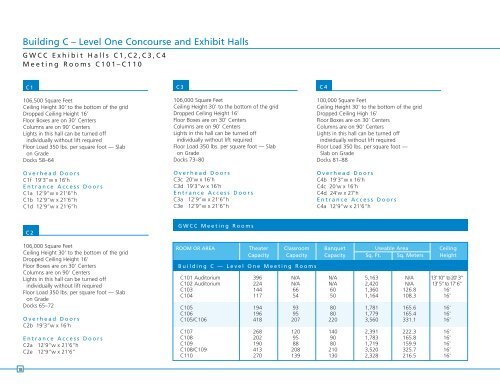Floor Plans - Georgia World Congress Center
Floor Plans - Georgia World Congress Center
Floor Plans - Georgia World Congress Center
You also want an ePaper? Increase the reach of your titles
YUMPU automatically turns print PDFs into web optimized ePapers that Google loves.
Building C – Level One Concourse and Exhibit Halls<br />
GWCC Exhibit Halls C1,C2,C3,C4<br />
Meeting Rooms C101–C110<br />
Building C Exhibit Halls<br />
C 1<br />
106,500 Square Feet<br />
Ceiling Height 30’ to the bottom of the grid<br />
Dropped Ceiling Height 16’<br />
<strong>Floor</strong> Boxes are on 30’ <strong>Center</strong>s<br />
Columns are on 90’ <strong>Center</strong>s<br />
Lights in this hall can be turned off<br />
individually without lift required<br />
<strong>Floor</strong> Load 350 lbs. per square foot — Slab<br />
on Grade<br />
Docks 58–64<br />
Overhead Doors<br />
C1f 19’3”w x 16’h<br />
Entrance Access Doors<br />
C1a 12’9”w x 21’6”h<br />
C1b 12’9”w x 21’6”h<br />
C1d 12’9”w x 21’6”h<br />
C 2<br />
106,000 Square Feet<br />
Ceiling Height 30’ to the bottom of the grid<br />
Dropped Ceiling Height 16’<br />
<strong>Floor</strong> Boxes are on 30’ <strong>Center</strong>s<br />
Columns are on 90’ <strong>Center</strong>s<br />
Lights in this hall can be turned off<br />
individually without lift required<br />
<strong>Floor</strong> Load 350 lbs. per square foot — Slab<br />
on Grade<br />
Docks 65–72<br />
Overhead Doors<br />
C2b 19’3”w x 16’h<br />
Entrance Access Doors<br />
C2a 12’9”w x 21’6”h<br />
C2e 12’9”w x 21’6”<br />
C3<br />
106,000 Square Feet<br />
Ceiling Height 30’ to the bottom of the grid<br />
Dropped Ceiling Height 16’<br />
<strong>Floor</strong> Boxes are on 30’ <strong>Center</strong>s<br />
Columns are on 90’ <strong>Center</strong>s<br />
Lights in this hall can be turned off<br />
individually without lift required<br />
<strong>Floor</strong> Load 350 lbs. per square foot — Slab<br />
on Grade<br />
Docks 73–80<br />
Overhead Doors<br />
C3c 20’w x 16’h<br />
C3d 19’3”w x 16’h<br />
Entrance Access Doors<br />
C3a 12’9”w x 21’6”h<br />
C3e 12’9”w x 21’6”h<br />
GWCC Meeting Rooms<br />
ROOM OR AREA Theater Classroom Banquet Useable Area Ceiling<br />
Capacity Capacity Capacity Sq. Ft. Sq. Meters Height<br />
Building C — Level One Meeting Rooms<br />
C101 Auditorium<br />
C102 Auditorium<br />
C103<br />
C104<br />
C105<br />
C106<br />
C105/C106<br />
C107<br />
C108<br />
C109<br />
C108/C109<br />
C110<br />
C 4<br />
100,000 Square Feet<br />
Ceiling Height 30’ to the bottom of the grid<br />
Dropped Ceiling High 16’<br />
<strong>Floor</strong> Boxes are on 30’ <strong>Center</strong>s<br />
Columns are on 90’ <strong>Center</strong>s<br />
Lights in this hall can be turned off<br />
individually without lift required<br />
<strong>Floor</strong> Load 350 lbs. per square foot —<br />
Slab on Grade<br />
Docks 81–88<br />
Overhead Doors<br />
C4b 19’3”w x 16’h<br />
C4c 20’w x 16’h<br />
C4d 24’w x 27’h<br />
Entrance Access Doors<br />
C4a 12’9”w x 21’6”h<br />
396 N/A N/A 5,163 N/A 13’ 10” to 20’ 3”<br />
224 N/A N/A 2,420 N/A 13’ 5” to 17’ 6”<br />
144 66 60 1,360 126.8 16’<br />
117 54 50 1,164 108.3 16’<br />
194 93 80 1,781 165.6 16’<br />
196 95 80 1,779 165.4 16’<br />
418 207 220 3,560 331.1 16’<br />
268 120 140 2,391 222.3 16’<br />
202 95 90 1,783 165.8 16’<br />
190 88 80 1,719 159.9 16’<br />
413 208 210 3,520 325.7 16’<br />
270 139 130 2,328 216.5 16’<br />
GWCC<br />
Exhibit Halls<br />
C1, C2, C3, C4<br />
Meeting Rooms<br />
C101–C110<br />
GWCC Exhibit Halls<br />
ROOM OR AREA Theater Classroom Banquet Useable Area Ceiling<br />
Capacity Capacity Capacity Building A Sq. — Ft. Level Sq. One Meters Exhibit Height Halls<br />
GWCC Exhibit Halls<br />
Exhibit Hall C1<br />
Exhibit Hall C2<br />
Exhibit Hall C3<br />
Exhibit Hall C4<br />
Building C<br />
4 Exhibit Halls<br />
31 Meeting Rooms<br />
2 Auditoriums<br />
<strong>Georgia</strong> Ballroom<br />
<strong>Georgia</strong> Ballroom Galleria<br />
Wast Plaza<br />
Exhibit Hall Concessions Building C<br />
Burger-Burger<br />
Crave<br />
Brand Iron Barbeque<br />
Shaken<br />
Papa John’s Pizza<br />
Eateries Building C<br />
Food <strong>World</strong><br />
Starbucks<br />
Amenities Building C<br />
FedEx Kinko’s<br />
Gift Shop<br />
GWCC<br />
Loading<br />
NOTE: <strong>Floor</strong> plan shown smaller scale.<br />
MGR<br />
9,264 N/A 6,100 106,500 9,904 30’<br />
9,264 N/A 6,100 106,000 9,858 30’<br />
10,320 N/A 6,090 106,000 9,858 30’<br />
8,412 N/A 5,490 100,000 9,300 30’<br />
SET-UP<br />
STORAGE<br />
C101<br />
AUDITORIUM<br />
C105<br />
C106<br />
C108<br />
C109<br />
C110<br />
MENS<br />
WOMENS<br />
PHONE<br />
EQUIP.<br />
C103<br />
C104<br />
C107<br />
WOMENS<br />
LOBBY<br />
HOUSEKEEPING<br />
30 LOADING DOCKS<br />
MENS<br />
E.S.<br />
OFF.<br />
MENS<br />
WOMENS<br />
MENS<br />
WOMENS<br />
C1c<br />
10'w<br />
C1b<br />
C1d<br />
C102<br />
AUDITORIUM<br />
CONCESSIONS<br />
BUSINESS<br />
CENTER<br />
GIFT<br />
SHOP<br />
EXHIBIT HALL C-1<br />
106,500 SQ.FT.<br />
9,904 SQ. METERS<br />
C1e<br />
COAT<br />
CHECK<br />
MGR<br />
PIZZA<br />
C1a<br />
C1f<br />
C2b<br />
REG./OFF.<br />
STORAGE<br />
C2a<br />
SHOW<br />
SECURITY<br />
HOUSEKEEPING<br />
CONCESSIONS<br />
NORTHSIDE DRIVE ENTRANCE<br />
WOMENS<br />
INFORMATION<br />
DESK<br />
C2f<br />
EXHIBIT HALL C-2<br />
106,000 SQ.FT.<br />
9,858 SQ. METERS<br />
C2c<br />
MENS<br />
MENS<br />
C2S0a<br />
CONCIERGE<br />
C2S0b<br />
C2e<br />
C2d<br />
C3b<br />
B/C<br />
Connector<br />
Bridge Above<br />
C3a<br />
Building C – Level One<br />
18 19<br />
WOMENS<br />
MENS WOMENS<br />
C3f<br />
EXHIBIT HALL C-3<br />
106,000 SQ.FT.<br />
9,858 SQ. METERS<br />
C3c<br />
ENGINEERING<br />
CONCESSIONS<br />
C3e<br />
C3d<br />
STARBUCKS<br />
COFFEE<br />
C4b<br />
Taxi Stand<br />
SHOW<br />
OFF.<br />
C4S0<br />
C4a C4f<br />
EXHIBIT HALL C-4<br />
100,000 SQ.FT.<br />
9,300 SQ. METERS<br />
PIZZA<br />
C4c<br />
CONCESSIONS<br />
C4e<br />
C4d


