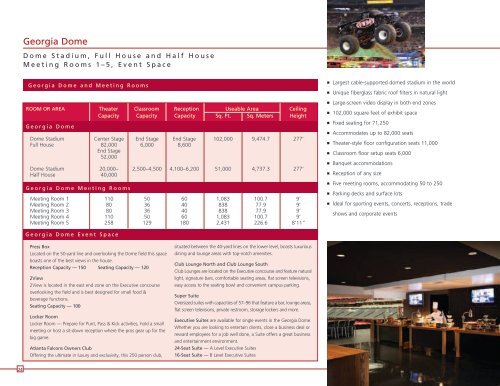Floor Plans - Georgia World Congress Center
Floor Plans - Georgia World Congress Center
Floor Plans - Georgia World Congress Center
You also want an ePaper? Increase the reach of your titles
YUMPU automatically turns print PDFs into web optimized ePapers that Google loves.
24<br />
<strong>Georgia</strong> Dome<br />
Dome Stadium, Full House and Half House<br />
Meeting Rooms 1–5, Event Space<br />
<strong>Georgia</strong> Dome and Meeting Rooms<br />
ROOM OR AREA<br />
G eorgia D ome<br />
Dome Stadium<br />
Full House<br />
Dome Stadium<br />
Half House<br />
G eorgia D ome M eeting Rooms<br />
Meeting Room 1<br />
Meeting Room 2<br />
Meeting Room 3<br />
Meeting Room 4<br />
Meeting Room 5<br />
G eorgia D ome Event Space<br />
Theater Classroom Reception Useable Area Ceiling<br />
Capacity Capacity Capacity Sq. Ft. Sq. Meters Height<br />
<strong>Center</strong> Stage End Stage End Stage 102,000 9,474.7 277’<br />
82,000 6,000 8,600<br />
End Stage<br />
52,000<br />
Press Box<br />
Located on the 50-yard line and overlooking the Dome field this space<br />
boasts one of the best views in the house.<br />
Reception Capacity — 150 Seating Capacity — 120<br />
2View<br />
2View is located in the east end zone on the Executive concourse<br />
overlooking the field and is best designed for small food &<br />
beverage functions.<br />
Seating Capacity — 100<br />
Locker Room<br />
Locker Room — Prepare for Punt, Pass & Kick activities, hold a small<br />
meeting or host a sit-down reception where the pros gear up for the<br />
big game.<br />
Atlanta Falcons Owners Club<br />
Offering the ultimate in luxury and exclusivity, this 250 person club,<br />
20,000– 2,500–4,500 4,100–6,200 51,000 4,737.3 277’<br />
40,000<br />
110 50 60 1,083 100.7 9’<br />
80 36 40 838 77.9 9’<br />
80 36 40 838 77.9 9’<br />
110 50 60 1,083 100.7 9’<br />
258 129 180 2,431 226.6 8’11”<br />
situated between the 40-yard lines on the lower level, boasts luxurious<br />
dining and lounge areas with top-notch amenities.<br />
Club Lounge North and Club Lounge South<br />
Club Lounges are located on the Executive concourse and feature natural<br />
light, signature bars, comfortable seating areas, flat screen televisions,<br />
easy access to the seating bowl and convenient campus parking.<br />
Super Suite<br />
Oversized suites with capacities of 57–96 that feature a bar, lounge areas,<br />
flat screen televisions, private restroom, storage lockers and more.<br />
Executive Suites are available for single events in the <strong>Georgia</strong> Dome.<br />
Whether you are looking to entertain clients, close a business deal or<br />
reward employees for a job well done, a Suite offers a great business<br />
and entertainment environment.<br />
24‑Seat Suite — A Level Executive Suites<br />
16‑Seat Suite — B Level Executive Suites<br />
n Largest cable-supported domed stadium in the world<br />
n Unique fiberglass fabric roof filters in natural light<br />
n Large-screen video display in both end zones<br />
n 102,000 square feet of exhibit space<br />
n Fixed seating for 71,250<br />
n Accommodates up to 82,000 seats<br />
n Theater-style floor configuration seats 11,000<br />
n Classroom floor setup seats 6,000<br />
n Banquet accommodations<br />
n Reception of any size<br />
n Five meeting rooms, accommodating 50 to 250<br />
n Parking decks and surface lots<br />
n Ideal for sporting events, concerts, receptions, trade<br />
shows and corporate events<br />
Upper Level<br />
A&B Suites<br />
Super Suites<br />
Club Level<br />
Mezzanine<br />
2View<br />
Taco Mac<br />
Lower Level<br />
<strong>Georgia</strong> Dome<br />
Super Suite 4<br />
Super Suite 5 Super Suite 6<br />
Super Suite 3<br />
Super Suite 7 Super Suite 8<br />
Super Suite 2<br />
Super Suite 1<br />
25


