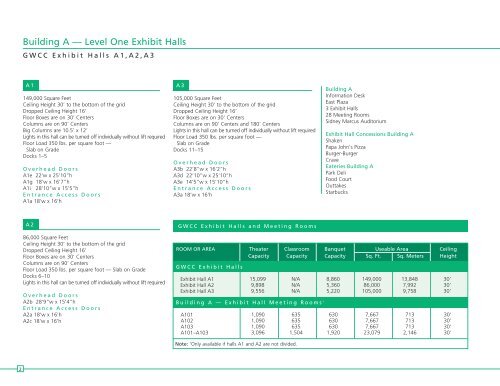Floor Plans - Georgia World Congress Center
Floor Plans - Georgia World Congress Center
Floor Plans - Georgia World Congress Center
You also want an ePaper? Increase the reach of your titles
YUMPU automatically turns print PDFs into web optimized ePapers that Google loves.
Building A — Level One Exhibit Halls<br />
GWCC Exhibit Halls A1,A2,A3<br />
Building C Exhibit Halls<br />
A 1<br />
149,000 Square Feet<br />
Ceiling Height 30’ to the bottom of the grid<br />
Dropped Ceiling Height 16’<br />
<strong>Floor</strong> Boxes are on 30’ <strong>Center</strong>s<br />
Columns are on 90’ <strong>Center</strong>s<br />
Big Columns are 10.5’ x 12’<br />
Lights in this hall can be turned off individually without lift required<br />
<strong>Floor</strong> Load 350 lbs. per square foot —<br />
Slab on Grade<br />
Docks 1–5<br />
Overhead Doors<br />
A1e 22’w x 25’10”h<br />
A1g 18’w x 16’7”h<br />
A1i 28’10”w x 15’5”h<br />
Entrance Access Doors<br />
A1a 18’w x 16’h<br />
A2<br />
86,000 Square Feet<br />
Ceiling Height 30’ to the bottom of the grid<br />
Dropped Ceiling Height 16’<br />
<strong>Floor</strong> Boxes are on 30’ <strong>Center</strong>s<br />
Columns are on 90’ <strong>Center</strong>s<br />
<strong>Floor</strong> Load 350 lbs. per square foot — Slab on Grade<br />
Docks 6–10<br />
Lights in this hall can be turned off individually without lift required<br />
Overhead Doors<br />
A2b 28’9”w x 15’4”h<br />
Entrance Access Doors<br />
A2a 18’w x 16’h<br />
A2c 18’w x 16’h<br />
A3<br />
105,000 Square Feet<br />
Ceiling Height 30’ to the bottom of the grid<br />
Dropped Ceiling Height 16’<br />
<strong>Floor</strong> Boxes are on 30’ <strong>Center</strong>s<br />
Columns are on 90’ <strong>Center</strong>s and 180’ <strong>Center</strong>s<br />
Lights in this hall can be turned off individually without lift required<br />
<strong>Floor</strong> Load 350 lbs. per square foot —<br />
Slab on Grade<br />
Docks 11–15<br />
Overhead Doors<br />
A3b 22’8”w x 16’2”h<br />
A3d 22’10”w x 25’10”h<br />
A3e 14’5”w x 15’10”h<br />
Entrance Access Doors<br />
A3a 18’w x 16’h<br />
GWCC Exhibit Halls and Meeting Rooms<br />
ROOM OR AREA Theater Classroom Banquet Useable Area Ceiling<br />
Capacity Capacity Capacity Sq. Ft. Sq. Meters Height<br />
GWCC Exhibit Halls<br />
Exhibit Hall A1<br />
Exhibit Hall A2<br />
Exhibit Hall A3<br />
15,099 N/A 8,860 149,000 13,848 30’<br />
9,898 N/A 5,360 86,000 7,992 30’<br />
9,556 N/A 5,220 105,000 9,758 30’<br />
Building A — Exhibit Hall Meeting Rooms *<br />
A101<br />
A102<br />
A103<br />
A101–A103<br />
Note: * Only available if halls A1 and A2 are not divided.<br />
Building A<br />
Information Desk<br />
East Plaza<br />
3 Exhibit Halls<br />
28 Meeting Rooms<br />
Sidney Marcus Auditorium<br />
Exhibit Hall Concessions Building A<br />
Shaken<br />
Papa John’s Pizza<br />
Burger-Burger<br />
Crave<br />
Eateries Building A<br />
Park Deli<br />
Food Court<br />
Outtakes<br />
Starbucks<br />
1,090 635 630 7,667 713 30’<br />
1,090 635 630 7,667 713 30’<br />
1,090 635 630 7,667 713 30’<br />
3,096 1,504 1,920 23,079 2,146 30’<br />
GWCC<br />
Exhibit Halls<br />
A1, A2, A3<br />
Exhibit Hall<br />
Meeting Rooms<br />
A101–A103<br />
A1e<br />
A1d<br />
A1f<br />
CONCESSION<br />
CONCESSION<br />
A1g<br />
EXHIBIT HALL A-1<br />
149,000 SQ.FT.<br />
13,848 SQ. METERS<br />
WOMENS<br />
MENS<br />
A1h<br />
LOADING DOCKS<br />
A1c<br />
A1i<br />
# 9<br />
A1b<br />
A1a<br />
A2e<br />
A2a<br />
15 LOADING DOCKS<br />
DN<br />
TO A-B CONNECTOR<br />
CONCESSION<br />
EXHIBIT HALL A-2<br />
86,000 SQ.FT.<br />
7,992 SQ. METERS<br />
A2b<br />
DN<br />
A2d<br />
A2c<br />
A3g<br />
A101<br />
A102<br />
A103<br />
A3a<br />
UP UP<br />
WOMENS MENS<br />
WOMENS MENS<br />
WOMENS<br />
MENS<br />
Building A — Level One Exhibit Halls<br />
Building A – Level One<br />
2 3<br />
GATE 2<br />
CONCESSION<br />
EXHIBIT HALL A-3<br />
105,000 SQ.FT.<br />
9,758 SQ. METERS<br />
A3b<br />
A3f<br />
A3c<br />
MENS<br />
WOMENS<br />
WOMENS<br />
A3e<br />
MENS<br />
A3d<br />
GATE 3


