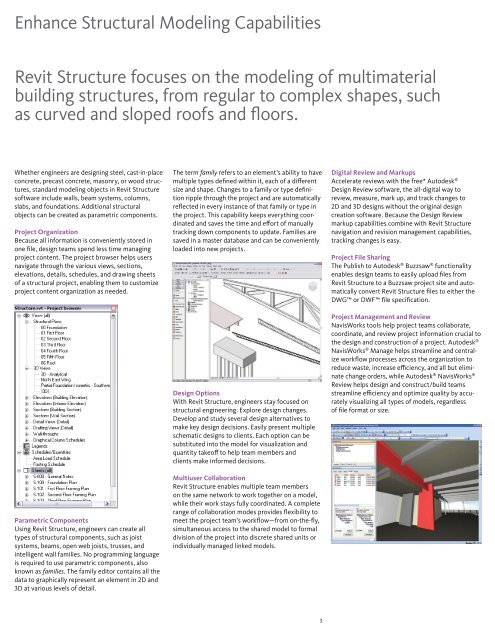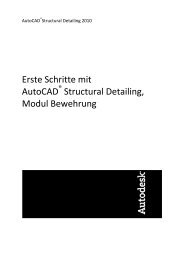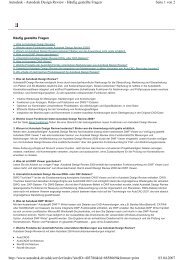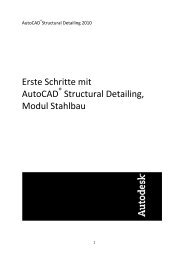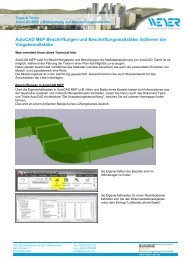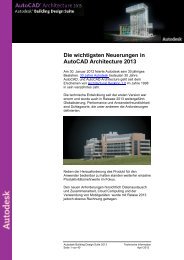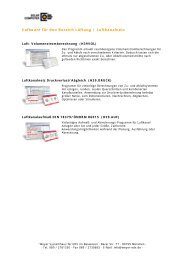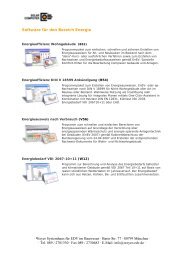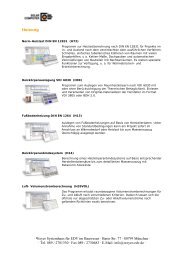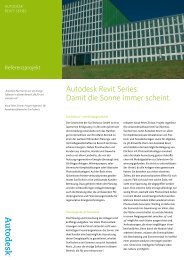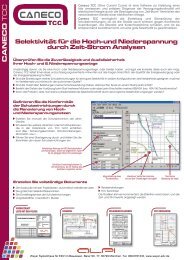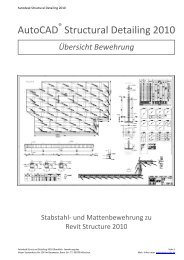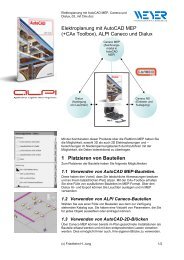Revit®
Revit®
Revit®
You also want an ePaper? Increase the reach of your titles
YUMPU automatically turns print PDFs into web optimized ePapers that Google loves.
Enhance Structural Modeling Capabilities<br />
Revit Structure focuses on the modeling of multimaterial<br />
building structures, from regular to complex shapes, such<br />
as curved and sloped roofs and floors.<br />
Whether engineers are designing steel, cast-in-place<br />
concrete, precast concrete, masonry, or wood structures,<br />
standard modeling objects in Revit Structure<br />
software include walls, beam systems, columns,<br />
slabs, and foundations. Additional structural<br />
objects can be created as parametric components.<br />
Project Organization<br />
Because all information is conveniently stored in<br />
one file, design teams spend less time managing<br />
project content. The project browser helps users<br />
navigate through the various views, sections,<br />
elevations, details, schedules, and drawing sheets<br />
of a structural project, enabling them to customize<br />
project content organization as needed.<br />
Parametric Components<br />
Using Revit Structure, engineers can create all<br />
types of structural components, such as joist<br />
systems, beams, open web joists, trusses, and<br />
intelligent wall families. No programming language<br />
is required to use parametric components, also<br />
known as families. The family editor contains all the<br />
data to graphically represent an element in 2D and<br />
3D at various levels of detail.<br />
The term family refers to an element’s ability to have<br />
multiple types defined within it, each of a different<br />
size and shape. Changes to a family or type definition<br />
ripple through the project and are automatically<br />
reflected in every instance of that family or type in<br />
the project. This capability keeps everything coordinated<br />
and saves the time and effort of manually<br />
tracking down components to update. Families are<br />
saved in a master database and can be conveniently<br />
loaded into new projects.<br />
Design Options<br />
With Revit Structure, engineers stay focused on<br />
structural engineering. Explore design changes.<br />
Develop and study several design alternatives to<br />
make key design decisions. Easily present multiple<br />
schematic designs to clients. Each option can be<br />
substituted into the model for visualization and<br />
quantity takeoff to help team members and<br />
clients make informed decisions.<br />
Multiuser Collaboration<br />
Revit Structure enables multiple team members<br />
on the same network to work together on a model,<br />
while their work stays fully coordinated. A complete<br />
range of collaboration modes provides flexibility to<br />
meet the project team’s workflow—from on-the-fly,<br />
simultaneous access to the shared model to formal<br />
division of the project into discrete shared units or<br />
individually managed linked models.<br />
3<br />
Digital Review and Markups<br />
Accelerate reviews with the free* Autodesk ®<br />
Design Review software, the all-digital way to<br />
review, measure, mark up, and track changes to<br />
2D and 3D designs without the original design<br />
creation software. Because the Design Review<br />
markup capabilities combine with Revit Structure<br />
navigation and revision management capabilities,<br />
tracking changes is easy.<br />
Project File Sharing<br />
The Publish to Autodesk ® Buzzsaw ® functionality<br />
enables design teams to easily upload files from<br />
Revit Structure to a Buzzsaw project site and automatically<br />
convert Revit Structure files to either the<br />
DWG or DWF file specification.<br />
Project Management and Review<br />
NavisWorks tools help project teams collaborate,<br />
coordinate, and review project information crucial to<br />
the design and construction of a project. Autodesk ®<br />
NavisWorks ® Manage helps streamline and centralize<br />
workflow processes across the organization to<br />
reduce waste, increase efficiency, and all but eliminate<br />
change orders, while Autodesk ® NavisWorks ®<br />
Review helps design and construct/build teams<br />
streamline efficiency and optimize quality by accurately<br />
visualizing all types of models, regardless<br />
of file format or size.


