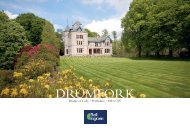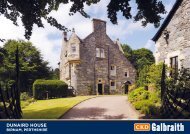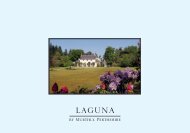EDR120064_EDR13000037
EDR120064_EDR13000037
EDR120064_EDR13000037
You also want an ePaper? Increase the reach of your titles
YUMPU automatically turns print PDFs into web optimized ePapers that Google loves.
Kincairney House<br />
Kincairney House is of stone construction under a pitched slate<br />
roof. The front, in Georgian style, and the west wing date from<br />
about 1835 and are believed to have been added, to an older,<br />
probably 18 th century building which forms the harled rear. The<br />
house is listed category B. The accommodation is laid out as<br />
shown on the accompanying plans and is now in need of some<br />
modernisation and refurbishment.<br />
The house is approached off the minor public road through a<br />
wooden pillared gateway adjacent to the South Lodge via a<br />
tarmacadamed, lime tree lined drive which terminates in a gravel<br />
sweep. The breathtaking views from the house are principally<br />
south across unspoilt rolling countryside and can be enjoyed from<br />
the drawing room and principal bedrooms.<br />
On the ground floor the flag stoned vestibule leads into a<br />
spacious entrance hallway with an attractive staircase, lit by a<br />
large west facing window and leading to the half and first floor<br />
landings. Doors lead off to the drawing room and morning room<br />
and to an inner hall which runs parallel. The drawing room<br />
enjoys both morning and afternoon light and has a large open<br />
fire and leads directly into the dining room which is ideally<br />
proportioned for entertaining large house parties. An inner<br />
hallway leads to a family room or playroom with the<br />
kitchen/breakfast room to the west of the house. It has some<br />
fitted wall and floor units and a four oven AGA. In more recent<br />
years a garden room and porch, served by an additional kitchen<br />
area, have been added to catch the late afternoon sunshine.<br />
There is scope to create a modern kitchen/family living area with<br />
wonderful views to the west in this corner of the ground floor.<br />
Other rooms on the ground floor include utility room,<br />
cloakroom/WC and store room, and a gun room and store off<br />
the dining room.<br />
Stairs lead down to the lower ground floor which contains the<br />
main cellar, boiler and tank rooms in addition to a binned wine<br />
cellar. Externally there are a number of store rooms including a<br />
separate WC.<br />
At the top of the first flight of stairs there is a suite of rooms<br />
which include a double bedroom with an adjoining single<br />
bedroom/dressing room, two bathrooms, linen cupboard and<br />
laundry/utility room. These rooms could provide ideal guest<br />
accommodation. The principal bedroom suite is situated off the<br />
first floor landing and comprises master bedroom with fitted<br />
wardrobes, en suite bathroom and dressing room. There are two<br />
further double bedrooms, both looking south, with an<br />
interconnecting door. In the original part of the house, which<br />
can also be accessed from the ground floor via a rear staircase,<br />
there are two double bedrooms (one of which links through to<br />
the guest wing described above) and a bathroom. Stairs continue<br />
up to the second floor on which there are three further bedrooms<br />
and a storage room. A short flight of stairs leads to the attic.





