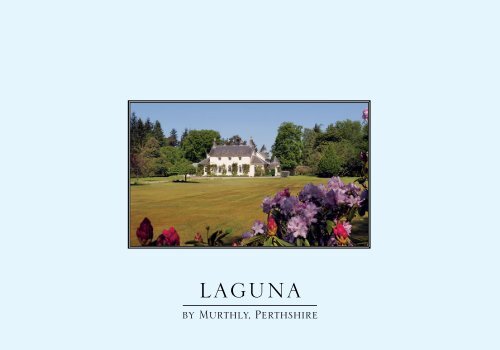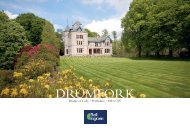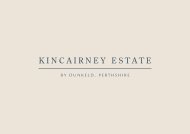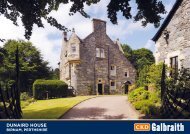Create successful ePaper yourself
Turn your PDF publications into a flip-book with our unique Google optimized e-Paper software.
LAGUNA<br />
by Murthly, Perthshire
LAGUNA<br />
by Murthly, Perthshire<br />
Perth about 10 miles. Edinburgh about 54 miles.<br />
About 35 acres (14.16 ha)<br />
An exquisite residential estate centred on a delightful family house.<br />
Accommodation, over two floors, comprises:<br />
Ground Floor:<br />
Entrance Hall • Inner Hall • Drawing Room • Dining Room • Sitting Room • Conservatory<br />
Breakfasting Kitchen • Garden Room • Study • Secondary Kitchen • Laundry • Cloakrooms<br />
First Floor:<br />
Galleried Landing • Principal Bedroom Suite with Dressing Room and Bathroom<br />
5 further Bedrooms • 3 further Bathrooms<br />
Four bedroom cottage • Stables with 3 loose boxes, tack and feed store • Hay and straw store with two foaling boxes<br />
Outbuilding providing garaging and work shop • Garage with annex accommodation over<br />
Extensive well tended and mature gardens • Woodland policies • Three paddocks<br />
Wemyss House, 8 Wemyss Place, Edinburgh EH3 6DH<br />
Tel: 0131 247 3700<br />
Email: edinburghresi@savills.com<br />
www.savills.co.uk<br />
Lynedoch House, Barossa Place, Perth PH1 5EP<br />
Tel: 01738 451 111 Fax: 01738 451 900<br />
Email: perth@ckdgalbraith.co.uk<br />
www.ckdgalbraith.co.uk
GENERAL<br />
Laguna lies in the county of Perthshire, some ten miles north<br />
of Perth, recently granted City status in honour of the Queen’s<br />
Jubilee. Perth provides excellent services, including a modern<br />
concert hall, popular theatre, cinema, national retailers, banks and<br />
main line railway station. The A9 lies approximately two miles<br />
to the west of Laguna and gives swift access to both Edinburgh<br />
and Glasgow with their international airports and extensive city<br />
amenities.<br />
To the north lies Murthly and to the south Stanley. Both provide<br />
good day to day facilities, including primary schools, village shop<br />
and in Stanley, two churches, post office, restaurant and doctors’<br />
surgery.<br />
Laguna is well positioned for a number of independent schools,<br />
including Glenalmond, Strathallan, Kilgraston, Craigclowan,<br />
Morrison’s Academy and Ardvreck. All are within a comfortable<br />
daily travelling distance of Laguna.<br />
Perthshire is a county offering a wealth of recreational activities.<br />
Sport may be taken locally with the famous River Tay very close<br />
by, providing exceptional salmon fishing. For the golfer there are<br />
numerous courses within a comfortable distance, they include<br />
Dunkeld, Perth, the Championship courses of Rosemount and<br />
Landsdowne, together with Gleneagles which will host the 2014<br />
Ryder Cup and its three championship courses. The ski slopes of<br />
Glenshee lie to the north and can be reached in approximately<br />
an hour’s journey by car, whilst for the walker there are many<br />
mountain ranges for hill walking and mountaineering. For the<br />
ornithologist there are a number of reserves, including the Loch<br />
of the Lowes at nearby Dunkeld.<br />
DESCRIPTION<br />
Laguna is a charming and most attractive residential estate.<br />
Sitting within some 35 acres, it comprises Laguna House, a<br />
delightful country house, together with a four bedroomed<br />
cottage, outbuildings providing garaging and workshop, together<br />
with stabling, paddocks, kitchen garden and woodland policies.<br />
Laguna is believed to date back to 1842 and built by Sir William<br />
Drummond Steuart of Murthly and remained in the Steuart family<br />
until 1923. It was subsequently enlarged and extended by the<br />
following generations of ownership. As a result Laguna House is<br />
a most comfortable country house providing well proportioned<br />
rooms over two floors.<br />
Laguna has a cream painted harled exterior under a predominately<br />
slated roof with astragal sash and case windows and ornate<br />
chimneys. The tree lined drive, edged with rhododendrons and<br />
azaleas, leads to an extensive gravel sweep to the front, flanked<br />
with extensive lawns.<br />
Laguna provides a practical lay out with the entrance hall leading<br />
directly to the inner staircase hall, from where the principal rooms<br />
are reached. Double doors lead to the drawing room, which is<br />
centred on an open fireplace and overlooks the west lawn. The<br />
garden room enjoys a triple aspect and leads directly into the<br />
conservatory with French windows leading to the garden. Both<br />
the kitchen and the dining room enjoy a southerly aspect and,<br />
with an interconnecting door, are highly practical for entertaining.<br />
The sitting room lies to the north, adjacent to the secondary<br />
kitchen, and is centred on a fireplace with double aspect and<br />
French windows to the garden.<br />
The bedrooms lie on the first floor. The principal bedroom suite<br />
enjoys a southerly outlook over the garden and comprises a<br />
bedroom with dressing room and bathroom. There are five<br />
further bedrooms serviced by three further bathrooms.<br />
Laguna House can be occupied as one principal residence or<br />
alternatively the wing to the rear can be a separate annex with<br />
its own hall, kitchen, sitting room, cloakroom, two bedrooms<br />
and bathroom. This annex could therefore provide separate<br />
accommodation for a nanny, family member or indeed as a<br />
holiday let unit.<br />
The accommodation of Laguna:<br />
Ground Floor<br />
Half glazed door with glazed fanned astragal window above,<br />
leads to:<br />
Entrance Hall With wooden floor, picture rail, cornice, radiator,<br />
two wall presses, half glazed astragal doors leading to:<br />
Inner Hall With radiator, under stairs cupboard, picture rail,<br />
staircase to first floor, doors leading to:<br />
Garden Room With radiator, window seat with radiator under,<br />
fitted bookshelves with cupboards under, Calor Gas Morso cast<br />
iron stove on tiled hearth surround with tiled back, down lighters.
Double glazed doors with shutter doors lead to:<br />
Conservatory With slate floor, sunken flower bed, double doors<br />
leading to garden.<br />
From the inner hall double doors lead to:<br />
Drawing Room With Jetmaster fireplace with marble hearth,<br />
down lighters, cornice, window seat with radiator under, bookcase<br />
with cupboards under.<br />
Rear Hall With two radiators, pantry and doors leading to:<br />
Kitchen With four-oven Aga, stainless steel sink and drainer<br />
with mixer tap, island unit with stainless steel sink and mixer tap<br />
with cupboards and shelves under, integral dishwasher, integral<br />
fridge, floor and wall cupboards, fireplace with brick hearth, two<br />
recessed glazed cupboards with cupboard under.<br />
Door leading to:<br />
Dining Room With window seat, three radiators, four wall lights.<br />
From the rear hall a door leads to:<br />
Lobby With radiator, skylight and doors leading to:<br />
Store Room<br />
Cloakroom 1 With wash hand basin with cupboard under, wood<br />
panelling to dado, radiator, WC.<br />
Cloakroom 2 With wood panelling to dado, radiator, WC.<br />
From the rear hall a door leads to:<br />
Laundry With floor and wall cupboards, Belfast sink with mixer<br />
tap, plumbing for washing machine, space for tumble dryer, down<br />
lighters, recessed glazed cupboard with cupboard under and<br />
over, two radiators, half glazed door leading to:<br />
Boot Room With wall cupboard, shelf, coat hooks, space for<br />
freezer, half glazed door to:<br />
Courtyard With boiler house beyond and kennelling area.<br />
From the laundry a door leads to:<br />
Hallway With store cupboard, under stairs cupboard, coat hooks,<br />
radiator, doors to:<br />
Study With radiator, wall shelf, half glazed door leads to:<br />
Back Hall With half glazed astragal door to garden, staircase to<br />
first floor and doors to:<br />
Secondary Kitchen With tiled floor, floor and wall cupboards,<br />
stainless steel sink and drainer with mixer tap, glazed door with<br />
windows leading out to garden, wooden panelled ceiling.
Sitting Room With fireplace with wood burning stove, bay<br />
window seats, two radiators, fitted cupboards with bookcase,<br />
five wall lights, panelled ceiling, spotlights, glazed double door to<br />
enclosed garden.<br />
Cloakroom With wash hand basin, radiator, coat hooks, shelf,<br />
WC.<br />
Store Room With cupboards.<br />
From the inner hall a staircase leads to:<br />
First Floor Galleried Landing With picture rail, radiator, and<br />
doors leading to:<br />
Principal Bedroom Suite With lobby with skylight, sliding door<br />
to walk-in wardrobe, doors leading to:<br />
Bedroom With double aspect, fireplace (non working), two<br />
window seats, two radiators, bookshelves with cupboards under,<br />
wall light, door leading to:<br />
Dressing Room With double aspect, radiator, wash hand basin<br />
with cupboards under and shaver socket over, under-window<br />
cupboard, picture rail, with double wardrobes with drawers,<br />
shelving and hanging.<br />
Bathroom With bath with tiled splash back, two radiators, wash<br />
hand basin with cupboards under, shaver socket, two mirrors,<br />
shower in cabinet, heated towel rail, secondary double glazing, WC.<br />
From the galleried landing an archway leads to:<br />
Hallway With radiator, airing cupboard, access to floored attic,<br />
doors to:<br />
Bathroom 2 With bath, tiled splash back, wash hand basin with<br />
cupboards under, radiator, shower in cabinet, down lighters,<br />
heated towel rail, WC.<br />
Bedroom 2 With picture rail, two wall lights, centre light, two<br />
radiators, fireplace (covered), fitted cupboards, wash hand basin<br />
with cupboard under, tiled splash back, mirror, shaver socket and<br />
light over.<br />
Bedroom 3 With radiator, picture rail, fireplace (covered), two<br />
wall lights, curtain wardrobe.<br />
Bedroom 4 With fitted cupboards with desk and shelves over,<br />
two radiators, double aspect, picture rail, down lighters.<br />
Bathroom 3 With bath, wash hand basin with cupboards under,<br />
tiled splash back, light, mirror and shaver socket over, corner<br />
cupboard, radiator, secondary glazing, WC.
Lobby With further door leading to:<br />
Landing With window seat, cupboard, staircase to ground floor<br />
and doors leading to:<br />
Bathroom 4 With tiled floor, under floor heating, bath, wash hand<br />
basin with cupboard under, part tiled walls, shower in cabinet,<br />
down lighters, two heated towel rails, part combed ceiling.<br />
Bedroom 5 With radiator, wardrobe, wash hand basin with<br />
cupboard under, tiled splash back, mirror, light and shaver socket<br />
over, access to floored attic.<br />
Bedroom 6 With radiator, double wardrobe, wash hand basin<br />
with cupboard under, tiled splash back, mirror, light and shaver<br />
socket over. Integral door leading to bedroom 5.<br />
Store Room With sink.<br />
OUTBUILDINGS<br />
Lying to the north of Laguna House and arranged in a courtyard<br />
formation is a range of outbuildings providing excellent amenity<br />
to Laguna. They include: stabling, hay and straw storage shed,<br />
garaging with workshop and separate garage with annexe<br />
accommodation over.<br />
Garage (10.94m x 4.86m) With concrete floor, electrics, water,<br />
electric roller door, pedestrian door to garden and annexe over<br />
with living space, bedroom and bathroom.<br />
Stable Block ‘L’ shaped timber constructed stables with three<br />
loose boxes, tack and feed store.<br />
Hay and Straw Store<br />
Pole barn with three timber walls, open front and corrugated roof.<br />
To the rear are two timber foaling boxes.<br />
Modern Outbuilding With concrete block and box profile walls<br />
and box profile roof, providing:-<br />
Workshop (9.70m x 5.80m) With concrete floor, electrics, water,<br />
interconnecting door to garage, inspection pit.<br />
Garage (9.71m x 9.42m) With concrete floor and storage area over.
LAGUNA COTTAGE<br />
Lying to the north east of the principal house is Laguna Cottage,<br />
a harled cottage, under a principally slated roof with part flat roof.<br />
The cottage provides the following accommodation:<br />
Porch • Hall • Sitting Room with Dining Area • Kitchen •<br />
Bathroom • Four Bedrooms • Cloakroom • Rear Lobby with<br />
door to garden<br />
Laguna Cottage sits within a well tended garden. To the west is<br />
a timber garage.<br />
GARDENS AND POLICIES<br />
The gardens and policies of Laguna provide a most attractive<br />
backdrop to the house. A tree lined driveway, flanked by<br />
rhododendrons and azaleas, leads down to the south lawns and<br />
on to an extensive gravelled sweep, lying directly to the front of<br />
the house. The driveway leads to a courtyard to the rear, providing<br />
ample parking. The south lawns are edged by a combination<br />
of mature shrubs, trees, rhododendrons and azaleas, giving<br />
wonderful structure and colour throughout the year. To the west<br />
is a charming further lawned garden with terrace and edged with<br />
shrubs and specimen trees, including a fine pink weeping horse<br />
chestnut to the south west.<br />
Flanking the lawned garden are the woodland policies offering great<br />
amenity to Laguna and an ideal habitat for the myriad of wildlife<br />
enjoyed and readily seen, including red squirrels, deer, pheasant,<br />
wood cock, oyster catchers, hare and song birds. The woodlands<br />
consist of principally mature Scots pine with birch, fir, oak and<br />
beech. They provide privacy and shelter to the house and gardens.<br />
The kitchen garden lies to the north east of the estate and is<br />
enclosed by a mature hedge. It comprises a number of beds, ideal<br />
for the growing of vegetables and includes a fruit cage, potting<br />
shed and former greenhouses, which following a programme of<br />
renovation works could be highly productive again.<br />
There are three paddocks, extending to some 10 acres. They are<br />
each serviced by water, fully enclosed by stock proofed fencing<br />
and the paddock adjacent to the driveway has a pony shelter and<br />
dressage arena. In addition two of the paddocks have an extensive<br />
ring of electric fencing.<br />
SERVICES<br />
WATER Mains<br />
ELECTRICITY Mains<br />
DRAINAGE Private<br />
HEATING Oil fired<br />
AGA LPG<br />
Security lighting in the courtyard area, stables and gravel sweep<br />
to the front.<br />
HISTORIC SCOTLAND<br />
The original south part of Laguna House is Listed Category C(S)<br />
by Historic Scotland.<br />
COUNCIL TAX<br />
Laguna House falls into Council Tax Band H<br />
Laguna Cottage falls into Council Tax Band D<br />
MOVEABLES<br />
1. All lights, lanterns and wall lights are included in the sale except<br />
for the wrought iron hanging ceiling light in the Garden Room.<br />
2. Currently the kitchen garden is growing a crop of ornamental<br />
shrubs etc as part of a nursery business and they are not<br />
included in the subjects for sale. The vendor reserves the right<br />
to uplift any or all such by 30th November notwithstanding<br />
any earlier entry. However the fruit bushes and strawberries<br />
planted in the fruit cage will remain.<br />
DIRECTIONS<br />
To reach Laguna take the A9 north from Perth. After a short<br />
distance take the first exit onto the B9099 signposted for Luncarty<br />
and Stanley. Continue northwards on the B9099 through the<br />
village of Stanley for about three miles. The entrance driveway to<br />
Laguna is clearly visible on your right hand side, marked by two<br />
white pillars, opposite the junction to Bankfoot.<br />
POST CODE<br />
The post code for Laguna for Satnav purposes is PH1 4HE.<br />
SOLICITORS<br />
Turcan Connell, Princes Exchange, 1 Earl Grey Street, Edinburgh<br />
EH3 9EE. Tel: 0131 228 8111 Fax: 0131 228 8118<br />
MORTGAGE FINANCE<br />
CKD Galbraith has an arrangement with independent mortgage<br />
brokers Springtide Capital Ltd, who may be able to assist<br />
purchasers with funding. For details contact Matthew Griffiths in<br />
our CKD Galbraith Edinburgh Office on 0131 240 6990.<br />
VIEWING<br />
Viewing is by prior appointment only through the selling agents -<br />
CKD Galbraith and Savills. The person who may accompany you<br />
however, may not be an employee of CKD Galbraith or Savills.
This Plan is based upon the Ordnance Survey Map with the sanction of the Controller of H.M.<br />
Stationery Office. Crown Copyright reserved. (ES763454). This Plan is published for the<br />
convenience of Purchasers only. Its accuracy is not guaranteed and it is expressly excluded<br />
from any contract. NOT TO SCALE.<br />
This Plan is based upon the Ordnance Survey Map with the sanction of the Controller of H.M.<br />
Stationery Office. Crown Copyright reserved. (ES763454). This Plan is published for the<br />
convenience of Purchasers only. Its accuracy is not guaranteed and it is expressly excluded<br />
from any contract. NOT TO SCALE.
GROUND FLOOR<br />
IMPORTANT NOTES<br />
Store<br />
Sitting Room<br />
26'6 x 20'7<br />
8.09 x 6.26m<br />
Secondary<br />
Kitchen<br />
11'9 x 8'4<br />
3.58 x<br />
2.54m<br />
Log<br />
Store<br />
Kennel<br />
Workshop<br />
Boiler<br />
Room<br />
Study<br />
13'1 x 12'1<br />
3.98 x 3.68m<br />
UP Wine Store Laundry<br />
16'8 x 12'9<br />
UP<br />
5.09 x 3.88m<br />
Kitchen<br />
23'11 x 15'9<br />
UP C<br />
7.29 x 4.79m<br />
Store<br />
Drawing Room<br />
33'9 x 18'9<br />
10.28 x 5.72m<br />
Boot Room<br />
Store<br />
C<br />
Garden<br />
Room<br />
UP<br />
Inner Hall<br />
1 These particulars are intended to give a fair and overall description of the property. If any points are relevant to your interest, please ask for further<br />
information, prior to viewing. Prospective purchasers are advised to seek their own professional advice.<br />
C<br />
Dinning Room<br />
21'3 x 15'8<br />
6.47 x 4.77m<br />
C C<br />
C<br />
C<br />
Entrance<br />
Hall<br />
Conservatory<br />
4.95 x 4.6m<br />
16'4" x 15'2"<br />
2 Areas, measurements and distances are given as a guide. Photographs depict only certain parts of the property. Nothing within the particulars shall be<br />
deemed to be a statement as to the structural condition, nor the working order of services and appliances.<br />
3 These particulars shall not be binding on our clients whether acted on or otherwise, unless the same is incorporated within a written document, signed by<br />
our clients or on their behalf, satisfying the requirements of Section 3 of The Requirements of Writing (Scotland) Act 1995.<br />
4 Closing Date. A closing date may be fixed. Prospective purchasers who have notified their interest through lawyers to CKD Galbraith, in writing, will be<br />
advised of a closing date, unless the property has been sold previously. The Seller will not be obliged to accept the highest, or indeed any offer and has the<br />
right to accept an offer at any time or withdraw the property from the market. The Seller will not be liable for any costs incurred by interested parties.<br />
Store<br />
SKETCH PLAN NOT TO SCALE FOR IDENTIFICATION ONLY<br />
The placement and size of all walls, doors, windows, staircases and fixtures are only<br />
approximate and cannot be relied upon as anything other than an illustration for guidance<br />
purposes only. No representation has been made by the seller or the agent<br />
Bedroom 6<br />
15'6 x 13'6<br />
4.73 x 4.12m<br />
FIRST FLOOR<br />
W<br />
W<br />
Bedroom 5<br />
15'6 x 13'1<br />
4.73 x 3.98m<br />
Bedroom 4<br />
13'6 x 12'1<br />
4.12 x 3.69m<br />
W<br />
W<br />
Bedroom 3<br />
13'5 x 12'1<br />
4.08 x 3.69m<br />
Bedroom 2<br />
17'11 x 16'6<br />
5.46 x 5.02m<br />
DN<br />
W<br />
Bathroom<br />
Walk in<br />
Wardrobe<br />
C<br />
DN<br />
W<br />
Principal Bedroom<br />
20'8 x 15'5<br />
6.29 x 4.69m<br />
5 Offers. Formal offers in the acceptable Scottish form should be submitted, through a Scottish Lawyer, to CKD Galbraith, Lynedoch House, Barossa Place,<br />
Perth PH1 5EP.<br />
Dressing<br />
Room<br />
6 Third Party Rights and Servitudes. The subjects are sold together with and subject to all existing rights of way, servitudes, wayleaves and others whether<br />
contained in the Title Deeds or otherwise, and purchasers will be deemed to have satisfied themselves in all respects thereof. 1. The seller will reserve a<br />
servitude right to connect into and use the existing water supply system, including all pipes, cables and others currently located within the subjects of<br />
sale insofar as required in connection with the provision of water to the seller’s adjoining property, together with rights of access thereto for the purposes<br />
of inspection, maintenance, repair and if necessary renewal. 2. The seller will be responsible for the maintenance, repair and if necessary renewal of the<br />
boundary fence, jointly and equally with the purchaser but the seller shall have no liability to upgrade the fence to a higher standard than presently existing.<br />
In the event the fence requires to be upgraded, this will be at the purchaser’s sole cost. 3. The seller and purchaser will have reciprocal rights of access for<br />
the purpose of maintaining/clearing common ditches and the costs of such maintenance will be shared equally.





