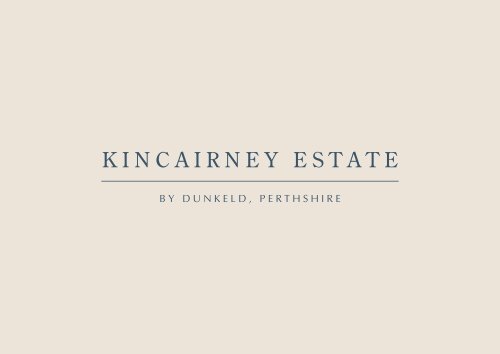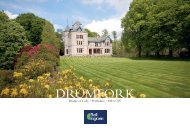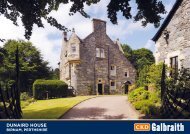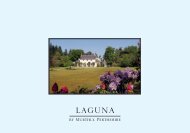EDR120064_EDR13000037
EDR120064_EDR13000037
EDR120064_EDR13000037
Create successful ePaper yourself
Turn your PDF publications into a flip-book with our unique Google optimized e-Paper software.
KINCAIRNEY ESTATE<br />
BY DUNKELD, PERTHSHIRE
KINCAIRNEY ESTATE<br />
by Dunkeld, Perthshire PH8 0RE<br />
Dunkeld 6 miles<br />
Perth 16 miles<br />
Edinburgh Airport 58 miles<br />
Edinburgh 60 miles<br />
Glasgow 72 miles<br />
EXCEPTIONALLY PRIVATE ESTATE IN<br />
STUNNING PARKLAND SETTING<br />
Gillespie Macandrew<br />
5 Atholl Crescent<br />
Edinburgh<br />
EH3 8EJ<br />
Tel: 0131 225 1677<br />
Email: mike.blair@gillespiemacandrew.co.uk<br />
B listed mansion house (9 bedrooms)<br />
North and South Gate Lodges (each 2 bedrooms)<br />
Garden Cottage (2 bedrooms) and Laundry Cottage (1 bedroom)<br />
Stable block and walled garden<br />
About 140 acres parkland<br />
Private loch and folly<br />
Sporting rights<br />
About 169 acres (68 ha)<br />
For sale as a whole<br />
Savills Edinburgh<br />
Wemyss House<br />
8 Wemyss Place<br />
Edinburgh EH3 6DH<br />
Tel: 0131 247 3720<br />
Email: edinburghrural@savills.com
Situation<br />
Kincairney Estate lies 4 miles north of Caputh and 6 miles east of<br />
Dunkeld, in an exceptionally private position overlooking the<br />
beautiful Perthshire countryside. The estate boasts 360˚ far<br />
reaching panoramic views from the Grampian Mountains in the<br />
north to the Lomond Hills of Fife in the south. The estate enjoys<br />
easy access south to Perth and Edinburgh via the A9 and M90,<br />
with Edinburgh Airport (58 miles) generally just over one hour’s<br />
drive away. The nearest railway station is Birnam and Dunkeld (8<br />
miles) on the Inverness – Perth line with regular services between<br />
Inverness and Perth and onwards to Edinburgh, Glasgow and<br />
London (including a sleeper service).<br />
Dunkeld, traditionally seen as a gateway to the Scottish Highlands<br />
with its historical cathedral dating from the 12th century, is a<br />
charming small town sitting on the banks of the River Tay. It<br />
boasts an array of quality independent shops, galleries, hotels and<br />
cafés.<br />
Perth lies 16 miles to the south and provides a greater selection of<br />
shops, cultural and leisure facilities including professional services<br />
and private preparatory schooling. Within driving distance are a<br />
number of private schools including Glenalmond, Strathallan and<br />
Craigclowan prep school (all co-educational) and Kilgraston (girls<br />
only).<br />
The estate is ideally positioned to take advantage of all Perthshire<br />
has to offer. For the traditional country sportsman, the season<br />
begins with salmon fishing on Scotland’s longest river, the Tay, on<br />
15 th January and runs to 15 th October each year. Stalking and<br />
grouse shooting may be taken on several of the many Highland<br />
estates a short drive away to the north, in addition to pheasant<br />
and partridge shooting which can be enjoyed over the estate itself<br />
and locally. For the winter sports enthusiast, Kincairney is ideally<br />
placed for the ski slopes of both Aviemore and Glenshee. There<br />
are challenging cycling routes and wonderful woodland walks for<br />
those not wishing to tackle some of Scotland’s notable Munros to<br />
the north. The estate lies almost equidistant between two<br />
wonderful and highly respected 18 golf courses which are home to<br />
Dunkeld & Birnam Golf Club (5 miles) and The Blairgowrie Golf<br />
Club at Rosemount (7 miles).<br />
The immediate area abounds with wildlife. The Scottish Wildlife<br />
Trust reserve at Loch of the Lowes, to the west of Kincairney, is<br />
famous for its ospreys and together with Loch of Clunie to the east<br />
attracts many migratory birds.<br />
Historical Note<br />
On 5 th June 1592, ownership of the “quarter lands of Kincairney,<br />
lying within the lordship of Dunkeld and sheriffdom of Perth” was<br />
ratified as having been bestowed upon Alexander Young, usher,<br />
by King James VI, in recognition of 25 years of service to the<br />
monarch.<br />
By the early 18 th century, Kincairney Estate was in the ownership<br />
of the Reverend Mungo Murray (or Moray), minister of Logierait.<br />
It remained in the ownership of that family for several generations.<br />
An article dated May 1833 in The Gardener’s Review magazine<br />
of 1834 refers to a remarkable ash tree “on the estate of Mungo<br />
Murray Esq, in the parish of Caputh, near Dunkeld”. However, an<br />
1852 Directory to Noblemen’s and Gentlemen’s Seats gives an<br />
Alexander Mitchell as the “occupier”. By 1870 or earlier,<br />
Kincairney had been acquired by the advocate William Ellis Gloag<br />
(1828 – 1909), the son of a Perth banker. William Ellis Gloag took<br />
the title Lord Kincairney on becoming a judge in 1889.<br />
Kincairney Estate has been in the current family ownership since<br />
1919. The house has been a much cherished family home, with<br />
great character and a warm and welcoming atmosphere. Stories<br />
abound of wonderful house parties with guests invited for long<br />
lunches, competitive tennis matches and afternoon tea on glorious<br />
summer days. The house is an equally inviting retreat on autumn<br />
and winter days after a day’s rough shooting or exhilarating<br />
outdoor pursuits.<br />
Today, the estate of Kincairney extends to 169.87 acres (68.75 ha)<br />
and comprises the mansion house situated in a raised position to<br />
the north west of the property looking over its rolling parkland to<br />
Kincairney Loch below, two gate lodges, one at either end of the<br />
private drive, two further cottages suitable for staff<br />
accommodation or to let, and associated outbuildings to the rear<br />
of the main house, all contained within a ring fence.
Kincairney House<br />
Kincairney House is of stone construction under a pitched slate<br />
roof. The front, in Georgian style, and the west wing date from<br />
about 1835 and are believed to have been added, to an older,<br />
probably 18 th century building which forms the harled rear. The<br />
house is listed category B. The accommodation is laid out as<br />
shown on the accompanying plans and is now in need of some<br />
modernisation and refurbishment.<br />
The house is approached off the minor public road through a<br />
wooden pillared gateway adjacent to the South Lodge via a<br />
tarmacadamed, lime tree lined drive which terminates in a gravel<br />
sweep. The breathtaking views from the house are principally<br />
south across unspoilt rolling countryside and can be enjoyed from<br />
the drawing room and principal bedrooms.<br />
On the ground floor the flag stoned vestibule leads into a<br />
spacious entrance hallway with an attractive staircase, lit by a<br />
large west facing window and leading to the half and first floor<br />
landings. Doors lead off to the drawing room and morning room<br />
and to an inner hall which runs parallel. The drawing room<br />
enjoys both morning and afternoon light and has a large open<br />
fire and leads directly into the dining room which is ideally<br />
proportioned for entertaining large house parties. An inner<br />
hallway leads to a family room or playroom with the<br />
kitchen/breakfast room to the west of the house. It has some<br />
fitted wall and floor units and a four oven AGA. In more recent<br />
years a garden room and porch, served by an additional kitchen<br />
area, have been added to catch the late afternoon sunshine.<br />
There is scope to create a modern kitchen/family living area with<br />
wonderful views to the west in this corner of the ground floor.<br />
Other rooms on the ground floor include utility room,<br />
cloakroom/WC and store room, and a gun room and store off<br />
the dining room.<br />
Stairs lead down to the lower ground floor which contains the<br />
main cellar, boiler and tank rooms in addition to a binned wine<br />
cellar. Externally there are a number of store rooms including a<br />
separate WC.<br />
At the top of the first flight of stairs there is a suite of rooms<br />
which include a double bedroom with an adjoining single<br />
bedroom/dressing room, two bathrooms, linen cupboard and<br />
laundry/utility room. These rooms could provide ideal guest<br />
accommodation. The principal bedroom suite is situated off the<br />
first floor landing and comprises master bedroom with fitted<br />
wardrobes, en suite bathroom and dressing room. There are two<br />
further double bedrooms, both looking south, with an<br />
interconnecting door. In the original part of the house, which<br />
can also be accessed from the ground floor via a rear staircase,<br />
there are two double bedrooms (one of which links through to<br />
the guest wing described above) and a bathroom. Stairs continue<br />
up to the second floor on which there are three further bedrooms<br />
and a storage room. A short flight of stairs leads to the attic.
Tank<br />
Room<br />
10'7'' x 7'3''<br />
3.23 x 2.21m<br />
Cellar<br />
21' x 6'<br />
6.40 x 1.83m<br />
Wine Cellar<br />
Lower Ground Floor<br />
Store<br />
Kitchen/<br />
Breakfast<br />
Room<br />
21'2'' x 15'3''<br />
6.45 x 4.65m<br />
Kitchenette<br />
12'6'' x 6'<br />
3.81 x 1.83m<br />
WC<br />
Boiler<br />
Room<br />
9' x 6'<br />
2.74 x 1.83m<br />
Log<br />
Store<br />
Patio<br />
Garden<br />
Room<br />
17'6'' x 14'4''<br />
5.33 x 4.37m<br />
Porch<br />
Log<br />
Store<br />
Boot Room<br />
8'9'' x 6'<br />
2.67 x 1.83m<br />
WC<br />
Store<br />
Store<br />
Morning<br />
Room<br />
18'6'' x 14'6''<br />
5.64 x 4.42m<br />
Ground Floor<br />
Sitting Room<br />
16'8'' x 14'6''<br />
5.08 x 4.42m<br />
Kincairney House,<br />
By Dunkeld,<br />
Perthshire, PH8 0RE<br />
Approx. Gross Internal Area<br />
8069 Sq Ft - 749.61 Sq M<br />
(Including External Stores & WC)<br />
Inner Hall<br />
Hall<br />
Utility<br />
Dumb<br />
Waiter<br />
Gun Room/<br />
Safe Store<br />
Dining<br />
Room<br />
20'11'' x 17'2''<br />
6.38 x 5.23m<br />
Drawing<br />
Room<br />
23'9'' x 19'1''<br />
7.24 x 5.82m<br />
For identification only. Not to scale.<br />
© Square Foot Media 2012<br />
Bathroom<br />
Bedroom 6<br />
17'7'' x 13'2''<br />
5.36 x 4.01m<br />
Linen<br />
Attic<br />
17'6'' x 14'6''<br />
5.33 x 4.42m<br />
Attic<br />
Bathroom<br />
Bedroom 7<br />
13'2'' x 9'3''<br />
4.01 x 2.82m<br />
Utility<br />
Bedroom 2<br />
18'9'' x 14'9''<br />
5.71 x 4.50m<br />
First Floor<br />
Bedroom 8<br />
14'9'' x 9'7''<br />
4.50 x 2.92m<br />
Bedroom 7<br />
14'9'' x 11'<br />
4.50 x 3.35m<br />
Bedroom 5<br />
17' x 14'9''<br />
5.18 x 4.50m<br />
Store<br />
Store Store<br />
Bedroom 4<br />
14'9'' x 10'7''<br />
4.50 x 3.23m<br />
Eaves<br />
Storage<br />
Second Floor<br />
Dumb<br />
Waiter<br />
Bedroom 9<br />
17'8'' x 10'4''<br />
5.38 x 3.15m<br />
Store Room<br />
17'8'' x 10'<br />
5.38 x 3.05m<br />
Eaves<br />
Storage<br />
Bedroom 3<br />
17'3'' x 14'<br />
5.26 x 4.27m<br />
Dressing<br />
Room<br />
Bathroom<br />
Master<br />
Bedroom<br />
19'2'' x 15'6''<br />
5.84 x 4.72m<br />
Ensuite<br />
Bathroom
Gardens & Grounds<br />
The front of the house has lawns beyond the gravel parking area.<br />
To the rear there is a south facing, partially walled garden which<br />
has in the past provided cut flowers and soft fruit. Surrounding<br />
the lawns are herbaceous borders, azaleas, rhododendrons and<br />
mature trees. There are two tennis courts situated in the south<br />
west of the garden which require resurfacing and fencing, and a<br />
small pavilion.<br />
Outbuildings<br />
To the rear of the house there is a loggia with access to three<br />
stores, a staff WC, a tool shed and to the cellar. There is also a<br />
timber garage and a game larder.
North Lodge & Laundry Cottage<br />
South Lodge Garden Cottage<br />
Stable Block<br />
Situated to the north of the walled garden is a range of traditional<br />
buildings built of stone under slate roofs which provide storage<br />
for vehicles and estate equipment and incorporate two garages,<br />
tool shed, store and workshop. There is an adjoining lean-to<br />
Timber Store (12m x 3m) with a box profile roof and timber side<br />
cladding.<br />
North Lodge<br />
The North Lodge is situated at the entrance to the rear drive to<br />
the east of the Stable Block. Of stone construction under a slate<br />
roof with a harled extension to the rear, the accommodation is on<br />
two floors and comprises a sitting room, dining room, kitchen,<br />
two bedrooms and a bathroom.<br />
Laundry Cottage<br />
Laundry Cottage lies adjacent to the North Lodge and east of<br />
the Stable Block. Of stone construction under a slate roof, the<br />
accommodation over a single storey comprises a sitting room,<br />
kitchen, bedroom and a bathroom. There may be potential to<br />
incorporate the adjoining outbuilding to provide further<br />
accommodation subject to obtaining the necessary planning<br />
consents.<br />
South Lodge<br />
The South Lodge is situated at the entrance to the drive. Of<br />
stone construction with a concrete block extension to the rear<br />
under a slate roof, the accommodation over a single storey<br />
comprises a sitting room, kitchen, two bedrooms and a bathroom.<br />
The South Lodge, which is believed to have been built around<br />
1835, at the time the house was remodelled, is Category C listed.<br />
Garden Cottage<br />
Garden Cottage is situated north of the walled garden and to the<br />
west of the stable block. Of harled brick construction under a<br />
slate roof the accommodation comprises sitting room, dining<br />
room, kitchen and bathroom on the ground floor with two<br />
bedrooms on the first floor.
Parkland & Policies<br />
Kincairney is surrounded by about 140 acres of parkland which is predominately permanent pasture,<br />
fenced and watered for livestock, interspersed with hardwood and softwood trees. Species include oak,<br />
beech and ash trees, as well as the lime tree avenue lining the front drive.<br />
The grazing land has been let in recent years on a seasonal basis. The rent passing in 2012 was £6,365.<br />
There is a small entertaining family shoot which can be enjoyed along with some roe deer stalking,<br />
although no formal records are kept. There is a Wild Bird Seed 5 year Land Managers Option Scheme<br />
over 9.86 acres which is due to expire in 2014 which enhances cover for game birds. An annual<br />
payment of £1,561 is received in respect of this.<br />
The private loch covers about 4 acres, and offers fishing for brown trout from either boat or bank.<br />
There is a folly for storage.
General Remarks<br />
Viewing<br />
Strictly by appointment with Savills.<br />
Directions<br />
From Perth take the A9 north. About 4 miles north of the<br />
Inveralmond roundabout, take the B8063/B9099 exit signposted<br />
Battleby/Logiealmond/Stanley/Luncarty. Follow the road around<br />
to the right at the top of the slip road and follow the B9099 for<br />
about 8 miles through Luncarty and Stanley to Caputh. Turn<br />
right in Caputh onto the A984 and then first left, signposted to<br />
Clunie. Bear right after 1.5 miles and follow the road for a further<br />
half mile. The entrance gate to Kincairney lies on the left 100<br />
yards after the minor crossroads. The postcode for the property<br />
is PH8 0RE.<br />
Entry & Possession<br />
Entry by arrangement.<br />
Offers<br />
Offers in Scottish Legal Form are to be submitted to the selling<br />
agents, Savills, Wemyss House, 8 Wemyss Place, Edinburgh, EH3<br />
6DH. A closing date for offers may be fixed, and prospective<br />
purchasers are advised to register their interest with the selling<br />
agents following inspection.<br />
Solicitors<br />
Gillespie Macandrew, 5 Atholl Crescent, Edinburgh, EH3 8EJ<br />
Tel: 0131 225 1677 Fax: 0131 225 4519<br />
Employees<br />
There is a caretaker whose employment would fall to be<br />
transferred to a purchaser under the 1981 TUPE regulations.<br />
Fixtures, Fittings, Contents and Estate Equipment<br />
• The fitted carpets in Kincairney House are included in the<br />
sale. Some of the light fittings, curtains and rugs are<br />
specifically excluded but may be available in addition by<br />
separate negotiation.<br />
• The garden and estate equipment are available by separate<br />
negotiation.<br />
Services, Occupancies, Listings, Council Tax & EPC Ratings<br />
The estate is served by a private water supply which rises within the boundary of the property and is pumped to a holding tank to the<br />
north of Garden Cottage.<br />
All properties on the estate have mains electricity and private drainage.<br />
Property Occupancy and Services Listing Council Tax EPC<br />
Band Efficiency Rating<br />
Kincairney House Owner occupied. Oil fired central Category B H F<br />
heating to majority of rooms.<br />
North Lodge Short Assured Short Assured Tenancy None C F<br />
Oil fired central heating<br />
Laundry Cottage Short Assured Tenancy None A E<br />
Oil fired central heating<br />
South Lodge Short Assured Tenancy Category C C F<br />
Oil fired central heating<br />
Private water supply<br />
Garden Cottage Service Occupancy (caretaker) None C E<br />
Oil fired central heating<br />
Energy Performance Certificates<br />
Available on request.<br />
Servitude Rights, Burdens, Wayleaves And Statutory Public<br />
And Other Access Rights<br />
The property is sold subject to and with the benefit of all existing<br />
servitude and wayleave rights, including rights of access and<br />
rights of way, whether public or private. The property is also<br />
sold subject to the rights of public access under the Land Reform<br />
(Scotland) Act 2003. The purchaser(s) will be held to have<br />
satisfied themselves as to the nature of all such servitude rights<br />
and others following their solicitors’ examination of the title<br />
deeds.<br />
Grants, Subsidies & Environmental Designations<br />
• Kincairney is registered as an agricultural holding with<br />
SGRIPD.<br />
• There are 5.93 Single Farm Payment Scheme (SFPS)<br />
entitlements with a unit value of 14.27 Euros each (total<br />
annual amount 84.62 Euros). These entitlements are<br />
available in addition, at valuation.<br />
• The incoming purchaser will be obliged to continue with the<br />
Wild Bird Seed 5 Year Land Management Option until its<br />
expiry in 2014.<br />
Sporting, Mineral and Timber Rights<br />
• The sporting rights are in hand.<br />
• The minerals are included within the sale insofar as the seller<br />
has right to them.<br />
• All standing and fallen timber will be included within the<br />
sale.
STIPULATIONS<br />
Purchase Price<br />
On conclusion of missives a non-returnable deposit of 10% of<br />
the purchase price shall be paid. The balance of the purchase<br />
price will fall due for payment at the date of entry (whether entry<br />
is taken or not) with interest accruing thereon at the rate of 5%<br />
above Bank of Scotland base rate. No consignation shall be<br />
effectual in avoiding such interest.<br />
Disputes<br />
Should any discrepancy arise as to the boundaries or any points<br />
arise on the Remarks, Stipulations or Plan or the interpretation<br />
of any of them, the question shall be referred to the arbitration<br />
of the selling agents whose decision acting as experts, shall be<br />
final.<br />
Plans, Areas and Schedules<br />
These are based on the Ordnance Survey and are for reference<br />
only. They have been carefully checked and computed by the<br />
selling agents and the purchaser shall be deemed to have satisfied<br />
himself as to the description of the property and any error or misstatement<br />
shall not annul the sale nor entitle either party to<br />
compensation in respect thereof.<br />
Overseas Purchasers<br />
Any offer by a purchaser(s) who is resident outwith the United<br />
Kingdom must be accompanied by a guarantee from a bank<br />
which is acceptable to the sellers.<br />
Lotting<br />
It is intended to offer the property for sale as described, but the<br />
seller reserves the right to divide the property into lots, or to<br />
withdraw the property, or to exclude any property shown in these<br />
particulars.<br />
Generally<br />
Should there be any discrepancy between these particulars, the<br />
General Remarks and Information, Stipulations and the Missives<br />
of Sale, the latter shall prevail.<br />
Apportionments<br />
The Council Tax and all other outgoings shall be apportioned<br />
between the seller and the purchaser(s) as at the date of entry.<br />
IMPORTANT NOTICE<br />
Savills and their clients give notice that:<br />
1. They are not authorised to make or give any representations<br />
or warranties in relation to the property either here or<br />
elsewhere, either on their own behalf or on behalf of their<br />
client or otherwise. They assume no responsibility for any<br />
statement that may be made in these particulars. These<br />
particulars do not form part of any offer or contract and must<br />
not be relied upon as statements or representations of fact.<br />
2. Any areas, measurements or distances are approximate. The<br />
text, photographs and plans are for guidance only and are<br />
not necessarily comprehensive. It should not be assumed<br />
that the property has all necessary planning, building<br />
regulation or other consents and Savills have not tested any<br />
services, equipment or facilities. Purchasers must satisfy<br />
themselves by inspection or otherwise. Neither these<br />
particulars nor any subsequent communication relative to<br />
the property shall be binding upon Savills or the Sellers<br />
(whether acted on or otherwise) unless the same is<br />
incorporated within a written document signed by the Sellers<br />
or on their behalf satisfying the requirements of Section 3 of<br />
the Requirements of Writing (Scotland) Act 1995 or is<br />
granted in pursuance of any such document.





