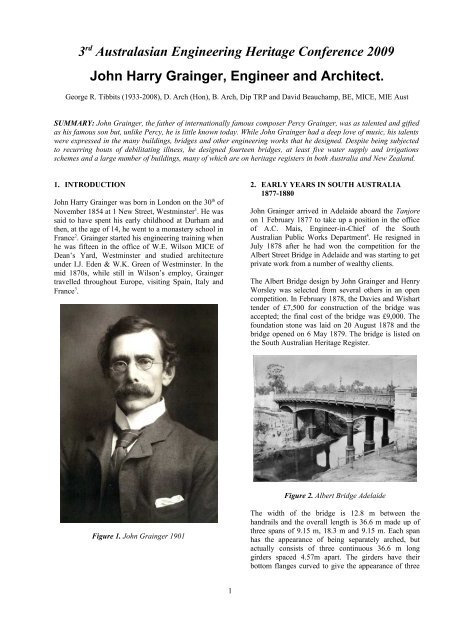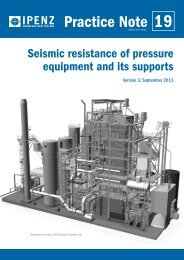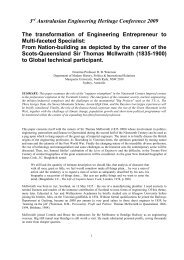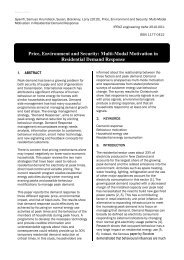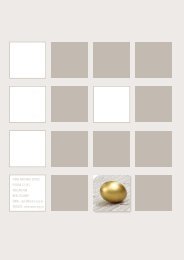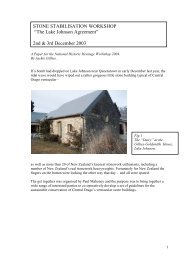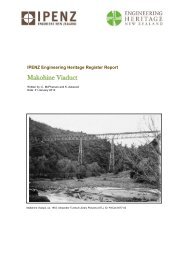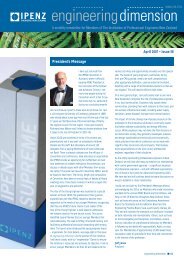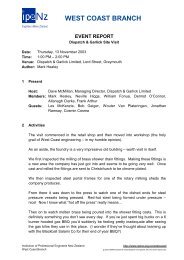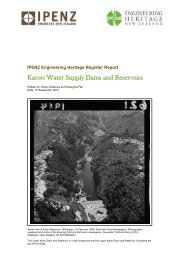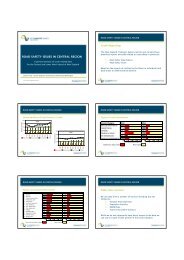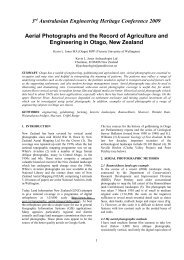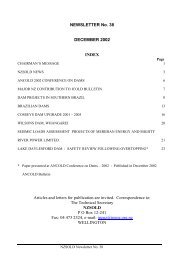John Harry Grainger, Engineer and Architect. - ipenz
John Harry Grainger, Engineer and Architect. - ipenz
John Harry Grainger, Engineer and Architect. - ipenz
You also want an ePaper? Increase the reach of your titles
YUMPU automatically turns print PDFs into web optimized ePapers that Google loves.
3 rd Australasian <strong>Engineer</strong>ing Heritage Conference 2009<br />
<strong>John</strong> <strong>Harry</strong> <strong>Grainger</strong>, <strong>Engineer</strong> <strong>and</strong> <strong>Architect</strong>.<br />
George R. Tibbits (1933-2008), D. Arch (Hon), B. Arch, Dip TRP <strong>and</strong> David Beauchamp, BE, MICE, MIE Aust<br />
SUMMARY: <strong>John</strong> <strong>Grainger</strong>, the father of internationally famous composer Percy <strong>Grainger</strong>, was as talented <strong>and</strong> gifted<br />
as his famous son but, unlike Percy, he is little known today. While <strong>John</strong> <strong>Grainger</strong> had a deep love of music, his talents<br />
were expressed in the many buildings, bridges <strong>and</strong> other engineering works that he designed. Despite being subjected<br />
to recurring bouts of debilitating illness, he designed fourteen bridges, at least five water supply <strong>and</strong> irrigations<br />
schemes <strong>and</strong> a large number of buildings, many of which are on heritage registers in both Australia <strong>and</strong> New Zeal<strong>and</strong>.<br />
1. INTRODUCTION<br />
<strong>John</strong> <strong>Harry</strong> <strong>Grainger</strong> was born in London on the 30 th of<br />
November 1854 at 1 New Street, Westminster 1 . He was<br />
said to have spent his early childhood at Durham <strong>and</strong><br />
then, at the age of 14, he went to a monastery school in<br />
France 2 . <strong>Grainger</strong> started his engineering training when<br />
he was fifteen in the office of W.E. Wilson MICE of<br />
Dean’s Yard, Westminster <strong>and</strong> studied architecture<br />
under I.J. Eden & W.K. Green of Westminster. In the<br />
mid 1870s, while still in Wilson’s employ, <strong>Grainger</strong><br />
travelled throughout Europe, visiting Spain, Italy <strong>and</strong><br />
France 3 .<br />
Figure 1. <strong>John</strong> <strong>Grainger</strong> 1901<br />
1<br />
2. EARLY YEARS IN SOUTH AUSTRALIA<br />
1877-1880<br />
<strong>John</strong> <strong>Grainger</strong> arrived in Adelaide aboard the Tanjore<br />
on 1 February 1877 to take up a position in the office<br />
of A.C. Mais, <strong>Engineer</strong>-in-Chief of the South<br />
Australian Public Works Department 4 . He resigned in<br />
July 1878 after he had won the competition for the<br />
Albert Street Bridge in Adelaide <strong>and</strong> was starting to get<br />
private work from a number of wealthy clients.<br />
The Albert Bridge design by <strong>John</strong> <strong>Grainger</strong> <strong>and</strong> Henry<br />
Worsley was selected from several others in an open<br />
competition. In February 1878, the Davies <strong>and</strong> Wishart<br />
tender of £7,500 for construction of the bridge was<br />
accepted; the final cost of the bridge was £9,000. The<br />
foundation stone was laid on 20 August 1878 <strong>and</strong> the<br />
bridge opened on 6 May 1879. The bridge is listed on<br />
the South Australian Heritage Register.<br />
Figure 2. Albert Bridge Adelaide<br />
The width of the bridge is 12.8 m between the<br />
h<strong>and</strong>rails <strong>and</strong> the overall length is 36.6 m made up of<br />
three spans of 9.15 m, 18.3 m <strong>and</strong> 9.15 m. Each span<br />
has the appearance of being separately arched, but<br />
actually consists of three continuous 36.6 m long<br />
girders spaced 4.57m apart. The girders have their<br />
bottom flanges curved to give the appearance of three
separate ‘arches’. The 9.15 m side spans are cantilevers<br />
that are balanced by the 18.3 m central span. The piers<br />
therefore bear the whole weight of the bridge <strong>and</strong><br />
relieve the abutments of any vertical reaction from the<br />
bridge. As a result, the abutment foundations are only<br />
1.83 m below ground level. Resting on top of the main<br />
girders is a series of I-beams, at 1.83 m centres, that<br />
cantilever to support the 1.83 m wide footways.<br />
Originally graded jarrah timber joists spanned<br />
longitudinally over the I-beams to support 75 mm thick<br />
deck planking. In 1935 the timber deck, which had<br />
been affected by dry rot <strong>and</strong> termites, was replaced by<br />
a 240 mm thick reinforced concrete deck.<br />
The ironwork for the beams was ordered from the<br />
Axeltree Co. in Wednesbury near Birmingham <strong>and</strong><br />
shipped out to Adelaide where it was fabricated, <strong>and</strong><br />
erected under the supervision of the City Surveyor J.E.<br />
Langdon.<br />
The main girders are supported by three cast-iron piers<br />
near the edge of each bank of the River Torrens. The<br />
structural connections between the outer piers <strong>and</strong> the<br />
girders are concealed by semi-cylindrical classical<br />
mouldings, enhancing the appearance of the bridge.<br />
The newspapers of the day, reporting on the laying of<br />
the foundation stone, the progress of construction <strong>and</strong><br />
the opening of the bridge, named only <strong>Grainger</strong> as the<br />
designer of the bridge. Worsley is not mentioned.<br />
The Albert Bridge is an early example of <strong>Grainger</strong>’s<br />
aesthetic design sense <strong>and</strong> contrasts strongly with the<br />
utilitarian Hindmarsh Bridge, which had identical<br />
spans, cast-iron cylindrical piers <strong>and</strong> stone abutments<br />
<strong>and</strong> was erected one year later downstream from the<br />
Albert Bridge 5 .<br />
Figure 3. Hindmarsh Bridge<br />
Shortly after the Albert Bridge was opened, <strong>Grainger</strong><br />
won competitions for two Victorian bridges, the Sale<br />
Swing Bridge <strong>and</strong> Princes Bridge in Melbourne; with<br />
prize money of £50 <strong>and</strong> £200 respectively. Jenkins &<br />
<strong>Grainger</strong> were listed as the winners of the competition<br />
but it has been argued that <strong>Grainger</strong> was the sole<br />
designer 6 .<br />
2<br />
The need to create working drawings for the two<br />
bridges resulted in <strong>Grainger</strong> later moving to<br />
Melbourne.<br />
While <strong>Grainger</strong> was working on these bridge designs,<br />
he also embarked on a social <strong>and</strong> musical life in<br />
Adelaide. He had a deep love <strong>and</strong> underst<strong>and</strong>ing of<br />
music, <strong>and</strong> was held in great respect throughout his life<br />
by his highly musical friends. Through musical<br />
gatherings, <strong>Grainger</strong> met wealthy Adelaide patrons<br />
such as Thomas Elder <strong>and</strong> Robert Barr Smith <strong>and</strong> many<br />
others in the network of the Barr Smith family.<br />
His largest architectural commissions were for two<br />
houses for the wealthy Robert Barr Smith. One was<br />
‘Auchendarroch’ at Mt Barker, a very large <strong>and</strong><br />
distinctive mansion described rather optimistically as<br />
being in the French Renaissance style. The other was<br />
for alterations to ‘Torrens Park’ at Mitcham to install<br />
Morris & Co. interiors <strong>and</strong> for the addition of a private<br />
theatre.<br />
Another design with connections to the Barr Smith<br />
family was additions of the bluestone nave <strong>and</strong> tower<br />
for St Andrews Church at Walkerville, South Australia.<br />
These were impressive Gothic designs in which could<br />
be seen <strong>Grainger</strong>’s dedication to direct <strong>and</strong> simple<br />
expression in architecture.<br />
All three of these buildings are on the South Australian<br />
Heritage Register.<br />
In February 1880, <strong>Grainger</strong> made his first visit to<br />
Victoria to inspect the site for the Sale Swing Bridge<br />
<strong>and</strong> to exhibit his design for the bridge at the Sale<br />
Council Chambers. He then started work on the final<br />
drawings for the bridge.<br />
On the 1 st of October 1880, he married Rosa (Rose)<br />
Annie Aldridge at St Mathew’s Church, Kensington<br />
Road, Adelaide.<br />
3 THE BOOM YEARS 1880-1888<br />
Shortly after the marriage the <strong>Grainger</strong>s moved to<br />
Melbourne to enable <strong>John</strong> to be closer to his two major<br />
projects, the Sale Swing Bridge <strong>and</strong> Princes Bridge.<br />
Their house was in New Street North Brighton <strong>and</strong> it<br />
was here that Percy <strong>Grainger</strong> was born on 8 July 1882.<br />
In 1880 construction of the Sale Swing Bridge<br />
commenced <strong>and</strong> it was completed in 1883. <strong>Grainger</strong><br />
travelled to Sale to supervise the construction. Before<br />
the bridge was first opened it was test loaded with 240<br />
head of cattle.<br />
The bridge is classified by the National Trust, <strong>and</strong> is on<br />
the Victorian Heritage Register (H1428). The statement<br />
of significance for the bridge says, in part, ‘The Swing<br />
Bridge is architecturally significant as the only bridge
of its type in Victoria, with few others of this type <strong>and</strong><br />
degree of sophistication elsewhere in Australia’.<br />
The bridge has two end spans of 5.6 m <strong>and</strong> the central<br />
swing section of 45.7 m. The main girders are two<br />
wrought iron trusses connected transversely by riveted<br />
wrought iron cross girders. The swing section of the<br />
bridge is pivoted on a central circular rail <strong>and</strong> small<br />
rollers, supported on nine circular piers. A h<strong>and</strong>operated<br />
mechanism allowed the bridge to be swung<br />
open so that river traffic could pass.<br />
The castings for the turntable etc were fabricated by<br />
Messrs <strong>John</strong>son & Co. of Melbourne. The bridge<br />
contractor was Peter Platt, a councillor on the Sale<br />
Borough Council. The final cost of the bridge was<br />
£6,857.<br />
At least eleven swing bridges were built in Australia in<br />
the late 19 th <strong>and</strong> early 20 th century, five of these still<br />
exist, with the Sale Swing Bridge being the oldest<br />
intact swing bridge left in Australia. VicRoads recently<br />
restored the bridge at the cost of $1,200,000. During<br />
summer <strong>and</strong> autumn, it is opened twice a week <strong>and</strong> has<br />
become a significant tourist attraction for Sale.<br />
Percy <strong>Grainger</strong> crossed the Swing Bridge when the<br />
Ada Crossley concert tour visited Sale in 1903 <strong>and</strong><br />
1908. On the first occasion, the mayor arranged a<br />
ceremonial opening of the bridge.<br />
Figure 4. The Restored Sale Swing Bridge<br />
<strong>John</strong> <strong>Grainger</strong> was officially engaged on 10 March<br />
1881 by the Victorian Public Works Department<br />
(PWD) to prepare plans for Princes Bridge. By<br />
November of that year, the plans <strong>and</strong> specifications had<br />
been completed <strong>and</strong> forwarded to the Melbourne City<br />
Council for approval. During 1882, a series of delays<br />
occurred because alterations were made to the siting of<br />
the bridge <strong>and</strong> the revised drawings were not<br />
completed until the end of that year. Before<br />
construction of the bridge took place, further changes,<br />
including strengthening the bridge to take cable trams<br />
were required. <strong>Grainger</strong> was not employed to<br />
undertake these amendments; instead, they were done<br />
by F. M. Hynes, a civil engineer in the PWD.<br />
3<br />
The contract for construction of the bridge was not<br />
signed until 16 November 1885, over six years after it<br />
was announced that <strong>John</strong> <strong>Grainger</strong> had won the<br />
original competition. <strong>Grainger</strong> made several requests to<br />
supervise the construction but these were denied.<br />
The successful tenderer for the bridge was David<br />
Munro with his quotation of £137,000.<br />
The final form of the bridge did not differ greatly from<br />
<strong>Grainger</strong>’s original design consisting of three arched<br />
spans of 30.5 m, a straight span of 7.3 m on the south<br />
side <strong>and</strong> a larger straight span at the other end to<br />
accommodate trains. The width of the bridge is 30.2 m,<br />
which accommodates two 5.5 m wide footpaths, four<br />
lanes of traffic, <strong>and</strong> two tram lines down the centre.<br />
The waterway was widened from 40m to 96 m to<br />
overcome flooding problems that had been previously<br />
experienced.<br />
Each arched span is made up of ten curved wrought<br />
iron riveted plate girders braced by six cross bracing<br />
trusses. Riveted to the top of each curved girder are<br />
triangular lattice trusses, which create a horizontal<br />
plane to support secondary riveted wrought iron beams<br />
at 1.61m centres, these in turn support buckle plates,<br />
concrete <strong>and</strong> then initially a wearing surface of timber<br />
blocks. The bluestone abutments <strong>and</strong> piers are founded<br />
directly on Quaternary basalt. The piers are parallel to<br />
the flow of the Yarra River <strong>and</strong> consequently are set at<br />
an angle of 75 degrees to the roadway.<br />
The young <strong>John</strong> Monash gained his first engineering<br />
experience working on the bridge for the contractor<br />
David Munro, who was also building two other bridges<br />
over the Yarra at the same time, the S<strong>and</strong>ridge Railway<br />
Bridge, opened in 1888 <strong>and</strong> Queens Bridge opened in<br />
1890.<br />
Princes Bridge was finally opened on 4 October 1888.<br />
Despite the changes that occurred from the original<br />
prize winning design, it is a prince among bridges in<br />
Australia <strong>and</strong> is rightly prized <strong>and</strong> protected (Heritage<br />
Register, H1447).<br />
Figure 5. Princes Bridge Winning Design Entry<br />
Figure 6. Princes Bridge Today
Shortly after <strong>Grainger</strong> was appointed to prepare the<br />
drawings for Princes Bridge he went into partnership<br />
with Charles D’Ebro, another architect <strong>and</strong> engineer<br />
who had come out to South Australia on the same ship<br />
as <strong>Grainger</strong> <strong>and</strong> who had also worked in the <strong>Engineer</strong>in-Chief’s<br />
Department in Adelaide. 7<br />
The partnership was extremely successful in the four<br />
years that it existed. In 1882, <strong>Grainger</strong> & D’Ebro were<br />
engaged to design <strong>and</strong> arrange the installation of a<br />
reticulated water supply for Benalla <strong>and</strong> they called<br />
tenders on behalf of the Shepparton Water Trust for a<br />
weir across the Broken River, floodgates, bridges <strong>and</strong><br />
the cutting of a water channel 2 miles 60 chains long.<br />
In the same year they designed the Fremantle Town<br />
Hall <strong>and</strong> the National Bank in Fremantle, won a<br />
competition for a new Presbyterian Church at St Kilda<br />
<strong>and</strong> the competition for a New Masonic hall in<br />
Melbourne.<br />
Other competitions they won included the Auckl<strong>and</strong><br />
City’s Free Public Library <strong>and</strong> Municipal Offices, the<br />
Grace Park housing development in Hawthorn, the<br />
South Brisbane Drainage Scheme <strong>and</strong> the Brisbane<br />
Public Offices (now known as the Queensl<strong>and</strong><br />
Government’s Treasury Building). Their winning<br />
design for this building was not built as it was<br />
supplanted by a design of J.J. Clarke, the colonial<br />
architect for Queensl<strong>and</strong>. They won a second prize for<br />
their Flinders Street Station Design <strong>and</strong> exhibited three<br />
designs for the Falls Bridge over the Yarra. Early in the<br />
partnership, they designed the Christ Church<br />
Congregational Church in Launceston, Tasmania<br />
(constructed 1883-85), which is also heritage listed.<br />
The Georges Building in Collins Street is a well-known<br />
work from the early Melbourne years of <strong>Grainger</strong> &<br />
D’Ebro, though now much altered. Internally, the<br />
simple iron structure is clearly visible. Externally, each<br />
floor is defined by a continuous entablature <strong>and</strong> each<br />
floor is subtly different from the floor above or below,<br />
with an independent classical pediment surmounting<br />
the whole composition. It was described as Italian<br />
Renaissance in style <strong>and</strong> admired for what was<br />
described as <strong>Grainger</strong>’s love of simplicity, the design<br />
being judged free from ‘superfluous ornamentation’<br />
<strong>and</strong> ‘excessive decoration’ 8 . It was originally built as<br />
the Equitable Co-Operative Society Premises by David<br />
Mitchell, father of Nellie Melba <strong>and</strong> a family friend of<br />
the <strong>Grainger</strong>s.<br />
4<br />
Figure 7. Georges Building 162 Collins Street<br />
The Masonic Hall (completed 1886) was a particularly<br />
striking design with a central two-storey arcade flanked<br />
on either side by pavilion ends capped with towers. All<br />
the details were an evocation of English Palladian<br />
architecture seen through a late-19 th century<br />
picturesque lens. It was a powerful presence on the<br />
south side of what was called the ‘Paris’ end of Collins<br />
Street, before it was demolished <strong>and</strong> Collins Place<br />
erected in its place.<br />
Figure 8. Masonic Hall Collins Street
On 4 October 1883 another <strong>Grainger</strong> & D’Ebro<br />
designed building, the Servants Training Institute in<br />
Yarra Park near Bridge Road, Richmond was opened.<br />
The firm also designed a number of houses <strong>and</strong> made<br />
additions to others. Some of the clients were family<br />
friends from the Brighton area.<br />
On 14 April 1885 the partnership of <strong>Grainger</strong> &<br />
D’Ebro architect <strong>and</strong> engineers was dissolved. The<br />
reason for this is unknown. <strong>Grainger</strong>’s increasing<br />
alcoholism may have been one reason <strong>and</strong> another his<br />
erratic behaviour <strong>and</strong> short temper. According to a<br />
recollection by Percy, ‘he was quick to take offence<br />
when contradicted’.<br />
<strong>John</strong> <strong>Grainger</strong> then practised on his own from offices at<br />
29 Queen Street Melbourne. In 1885, he called tenders<br />
for rebuilding the Kensington Maizena Works, a 2storey<br />
villa in Brighton, additions to a villa in<br />
Hawthorn Grove, Burwood <strong>and</strong> he also entered the<br />
competition for the Bairnsdale Water Supply.<br />
1886 saw him calling tenders for work at the<br />
Metropolitan Company’s Brewery in Latrobe Street,<br />
West Melbourne, for alterations to the City Club Hotel<br />
in Collins Street <strong>and</strong> for three 2-storey villas in Darling<br />
Street, South Yarra. In addition, he was awarded the<br />
prize for the Bairnsdale Water Supply. On 10<br />
November 1886, <strong>Grainger</strong> was awarded first prize for<br />
his design for the Maryborough School of Arts,<br />
Queensl<strong>and</strong> beating thirty other entrants with his<br />
superb <strong>and</strong> distinctive classical design. This building is<br />
on the Queensl<strong>and</strong> Heritage Register.<br />
Construction of the Bairnsdale Water Supply Scheme<br />
started in 1887 <strong>and</strong> it was completed by early 1888.<br />
Several problems soon became apparent. The boilers<br />
had been placed on top of a hill with a 76 m naked<br />
steam pipe leading to the pumps at the river. This<br />
caused a loss of one-third of the steam pressure,<br />
necessitating the boilers being moved down to the<br />
riverbank next to the pumps. There were also problems<br />
with the pumps being subjected to flooding when the<br />
Mitchell River rose. The intake pipes were close to the<br />
tidal reach of the river <strong>and</strong> at times of low river flow<br />
<strong>and</strong> high tides the water could get salty, requiring first<br />
a suction box <strong>and</strong> later a weir to be built to overcome<br />
this problem. The Bairnsdale Pumping Station has a<br />
heritage listing (VHR H2040)<br />
In February 1887, ‘Mr. J. H. <strong>Grainger</strong> Consulting<br />
<strong>Engineer</strong>’ was appointed to do the detailed planning<br />
for a water supply scheme for Sale, with the water to<br />
be drawn from the Thompson River. The water tower<br />
for the scheme, consisting of a 13 m high cylindrical<br />
brick structure supporting a 40,000 gallon riveted iron<br />
tank, is still in use. The engines <strong>and</strong> pumps were<br />
started for the first time on Saturday 17 March 1888<br />
5<br />
<strong>and</strong> in April, <strong>Grainger</strong> inspected the works <strong>and</strong> gave<br />
his seal of approval 9 .<br />
Tenders for a large brick villa in Orrong Street East St<br />
Kilda were also called in 1887. The Australasian<br />
Builder <strong>and</strong> Contractor’s News noted on 17 September<br />
1887 that construction was to start for the <strong>Grainger</strong><br />
designed Palace Hotel & Public Hall in Bourke Street.<br />
The Robur Tea Building at 28 Clarendon Street<br />
Southbank, Melbourne, originally designed for the<br />
Fergusson & Mitchell Stationery Company, was<br />
constructed between 1887-88. The six-storey red brick<br />
building, which <strong>Grainger</strong> worked on as engineer with<br />
the prolific architect Nahum Barnet, was not only<br />
admired for its simplicity of expression, but also for<br />
<strong>Grainger</strong>’s engineering skill in designing a tall building<br />
founded on the very weak Coode Isl<strong>and</strong> silt found at<br />
this location. Some 450 ironbark piles <strong>and</strong> a concrete<br />
raft support the superstructure. The effectiveness of the<br />
foundation system can still be seen today as there are<br />
no cracks in the external walls at any of the window<br />
<strong>and</strong> door openings. Another innovation was the use of<br />
steel beams to support the floors, one of the earliest<br />
uses of such technology in Victoria. This is one of the<br />
very few of <strong>Grainger</strong>’s buildings from the 1880’s that<br />
has not been demolished as the city has been<br />
redeveloped, hopefully the building will remain intact<br />
as it is heritage listed (H0526).<br />
Between 1880 <strong>and</strong> 1890, <strong>John</strong> <strong>Grainger</strong> won, in open<br />
competitions, prize money to the value of £2,350.<br />
4 THE LEAN YEARS 1888-1896<br />
In 1882, while living in Brighton, <strong>John</strong> <strong>Grainger</strong><br />
formed a platonic friendship with thirteen year old<br />
Amy Black that lasted until she was about thirty. Many<br />
letters written in the 1890s from <strong>Grainger</strong> to her<br />
survive. It is largely from these letters <strong>and</strong> those that he<br />
wrote to his father, Rose <strong>and</strong> Percy, all of which are<br />
lodged in the <strong>Grainger</strong> Museum at the University of<br />
Melbourne, that details of <strong>Grainger</strong>’s life between<br />
1888-1905 are known.<br />
Around 1888, because of his heavy drinking, he began<br />
to experience severe attacks of delirium tremens,<br />
complicated by nicotine poisoning from smoking large<br />
numbers of cigarettes a day. 10<br />
At the beginning of 1890, <strong>Grainger</strong> wrote to his father<br />
‘Of course you know I lost all in over speculation in<br />
mines <strong>and</strong> afterwards in trying to make it up I overdid<br />
it in hard work. This at last nearly finished me off<br />
altogether. I am doing a lot of work now but most go to<br />
pay off mining <strong>and</strong> other speculations. …Working as a<br />
manager for another architect at 8 guineas a week-will<br />
go into partnership when cleared debts.’
In the years 1888 & 1889 tenders were called in the<br />
name of <strong>Grainger</strong> <strong>and</strong> Naish, for repairs to the<br />
Morphettville racecourse, erection of a lodge room to a<br />
hotel in Mitcham, erection of a brewery in Broken Hill<br />
<strong>and</strong> a flourmill at Port Adelaide. Naish may have been<br />
the architect that <strong>Grainger</strong> referred to in his letter to his<br />
father. 1<br />
In 1890 Pitt <strong>and</strong> <strong>Grainger</strong> were awarded 2 nd prize in a<br />
competition for a bridge over the Yarra at Spencer<br />
Street, Melbourne<br />
Early in September 1890 <strong>Grainger</strong> left Melbourne for<br />
Engl<strong>and</strong> to see his father, <strong>and</strong> hoping that the sea<br />
voyage would restore his health. He wrote to Amy<br />
Black from Engl<strong>and</strong> that he had suffered ‘such a fall as<br />
few men can scarcely hope to recover from… <strong>and</strong> that<br />
he was disturbed in mind <strong>and</strong> body’. His father refused<br />
to see him <strong>and</strong> he returned on the same ship that had<br />
taken him to Engl<strong>and</strong>, the S.S. Oruba, arriving in<br />
Adelaide on 18 December of the same year. From this<br />
time onwards <strong>John</strong> <strong>and</strong> Rose did not live together<br />
although occasionally Rose <strong>and</strong> Percy would visit <strong>John</strong><br />
in South Australia until, in May 1895, they left<br />
Melbourne for Frankfurt to further Percy’s career as a<br />
pianist.<br />
In March 1891, he wrote to Amy Black that he ‘had no<br />
money left to lose…how on earth am I to get 4d to post<br />
this letter’ <strong>and</strong> refers to a stay in hospital. In a later<br />
letter, he wrote that ‘he had met Langley in about 1891<br />
‘at that time I used to drink so badly’. Langley asked<br />
him to give him a h<strong>and</strong> with plans for a cement works 12<br />
<strong>and</strong> he agreed to do this for £3 a week ‘as much as<br />
anything to get away from the detestable drink.’<br />
<strong>Grainger</strong>, in 1892, was awarded second <strong>and</strong> third prize<br />
in the Hamley Bridge (South Australia) competition.<br />
In 1893, <strong>Grainger</strong> was working for £3 a week <strong>and</strong> his<br />
board for the wealthy pastoralist J. H. Angus at the Hill<br />
River cattle <strong>and</strong> sheep station near Clare in South<br />
Australia, designing <strong>and</strong> remodelling the buildings on<br />
the station 13 . This enabled him to send £2 a week to<br />
‘the dear little woman’. In a letter to Amy Black, from<br />
the Hill River Station, he wrote ‘Of course you know I<br />
have got the best of my big Enemy long since & don’t<br />
touch whisky by any pretence now.’ In December,<br />
<strong>Grainger</strong> was back in Adelaide <strong>and</strong> wrote that ‘I have<br />
some big alterations to date a house here (Hon. G. C.<br />
Hawker’s), as well as a small lifting bridge <strong>and</strong> some<br />
extraordinary plans to make of the Coolgardie <strong>and</strong><br />
Murchison Goldfields’.<br />
A year later he was writing from Mt Remarkable<br />
Station, 250 km from Adelaide, that he was engaged in<br />
putting some buildings in order, building new water<br />
tanks <strong>and</strong> laying out a big scheme of irrigation for the<br />
estate.<br />
6<br />
Langley wrote to <strong>Grainger</strong> in 1894 saying that he had<br />
an idea for a patent crushing mill <strong>and</strong> asked for his help<br />
in drawing it up 14 . According to <strong>Grainger</strong> ‘In a few<br />
days I had designed the patented machine of which I<br />
was to receive 1/10 th interest, which up to this time I<br />
have not seen although he sold the patent for £8,000.’<br />
On the 24 April 1895 he wrote on the letterhead of the<br />
South Australian Portl<strong>and</strong> Cement Company that he<br />
had been in Adelaide since March <strong>and</strong> that he was<br />
getting out a scheme of machinery, plant <strong>and</strong> housing<br />
for the Company.<br />
On 13 September 1895 <strong>Grainger</strong> met Winifred<br />
Falconer in Adelaide. She was to remain with him for<br />
the rest of his life. Though she became his lifelong<br />
friend, their relationship was always described publicly<br />
by the family in the most delicate way, with Rose<br />
referring to her as his ‘nurse’ <strong>and</strong> he as his ‘niece’.<br />
Perhaps Winifred Falconer straightened him out <strong>and</strong><br />
got him back into regular professional employment.<br />
In a letter to Amy Black dated 12 December 1896, on<br />
the letterhead of Haycrafts G.R.&M. Co. Ltd.,<br />
Kalgoorlie, Western Australia, he wrote ’Some few<br />
months ago in January, February 1896 I prepared a<br />
set of plans <strong>and</strong> specifications for Mining Plant using<br />
Langley’s Patent Crushing Mill <strong>and</strong> Haycrafts Gold<br />
Reduction process. They offered me £6 a week, here I<br />
am, having left Adelaide last October 14 th getting here<br />
20 th , that is Kalgoorlie. …In the first place I was until<br />
last July, doing very well in Adelaide but business fell<br />
off again as the share slump spoilt all business. I lost<br />
£800 I had made in speculation in shares in no time…<br />
Living with George Aldridge (Rose’s father) in<br />
Adelaide since February 1895 until I came here’.<br />
On 29 December 1896, Langley dismissed <strong>Grainger</strong><br />
<strong>and</strong> he sued for wrongful dismissal <strong>and</strong> his 1/10 th share<br />
of the proceeds from the patent crushing mill.<br />
5. PROFESSIONAL REVIVAL 1897-1905<br />
After his dismissal <strong>Grainger</strong> went to Perth, he had<br />
splendid letters of introduction to Government<br />
Ministers in Perth, <strong>and</strong> on 1 March 1897, he was<br />
appointed Principal <strong>Architect</strong> in the <strong>Architect</strong>ural<br />
Division of the Public Works Department at a salary of<br />
£600. On 16 January, just as his appointment was<br />
settled he became ill, possibly from typhoid, <strong>and</strong><br />
returned to Adelaide where he went into a private<br />
hospital.<br />
After the discovery of gold at Coolgardie in 1892 <strong>and</strong><br />
then at Kalgoorlie in 1893 the population of Western<br />
Australia almost quadrupled between 1890 to 1900.<br />
New settlements on the goldfields increased the need<br />
for buildings to accommodate the growing number of<br />
civil servants required for administration of the leases<br />
<strong>and</strong> collection of fees, to maintain law <strong>and</strong> order <strong>and</strong>
provide communications, education <strong>and</strong> hospital<br />
services. The Government’s expenditure on buildings<br />
rose sharply to a peak of £448,000 in 1897-98 15 , the<br />
year <strong>Grainger</strong> joined the PWD. To meet this dem<strong>and</strong><br />
st<strong>and</strong>ardised buildings were designed <strong>and</strong> used where<br />
possible but for the larger <strong>and</strong> more important<br />
buildings, this was not possible <strong>and</strong> <strong>Grainger</strong>’s design<br />
skills were needed for these.<br />
His designs included the Romanesque flavoured<br />
Government House Ballroom, which was greatly<br />
admired by everyone, <strong>and</strong> impressed the twenty-two<br />
year old Percy <strong>Grainger</strong> when he saw it in 1904. Other<br />
buildings linked to <strong>Grainger</strong>’s name include the<br />
Supreme Court, the Perth Art Gallery (suggestive of<br />
American Romanesque), Parliament House, Perth<br />
Central Police Courts <strong>and</strong> a number of substantial<br />
goldfields buildings. These included the powerful<br />
Warden’s Court in Coolgardie, where <strong>Grainger</strong><br />
changed <strong>and</strong> enlarged the design by his predecessor G.<br />
Temple Poole <strong>and</strong> the equally powerful Public<br />
Buildings in Kalgoorlie. There were also many smaller<br />
government buildings in country areas. Many of the<br />
above mentioned buildings are registered by the<br />
Heritage Council of Western Australia, as are several<br />
Government buildings in Boulder <strong>and</strong> other towns that<br />
were designed by <strong>Grainger</strong>.<br />
Figure 9. Government House Ballroom, Perth.<br />
While designing <strong>and</strong> preparing all the drawings for the<br />
Government House Ballroom his health deteriorated<br />
<strong>and</strong> in August 1897 he went back to Adelaide for a<br />
month. He returned <strong>and</strong> wrote that ‘All our men have<br />
been busy, engaged on St<strong>and</strong>ard Drawings, a new<br />
Lunatic Asylum, Art Gallery <strong>and</strong> several important<br />
buildings’.<br />
In a letter to Percy in July 1898, <strong>Grainger</strong> wrote ‘The<br />
Royal Mint I expect to open in a month, new Public<br />
Library about the same date, Coolgardie <strong>and</strong><br />
Geraldton Public Buildings ditto, Albany Quarantine<br />
Station has been completed.’<br />
7<br />
Figure 10. Wardens Court Coolgardie<br />
By the end of 1898, he is writing to Percy that ‘work is<br />
very slow but that Law Courts <strong>and</strong> Parliament House<br />
are going on’. At the beginning of 1899, <strong>Grainger</strong> had<br />
to dispose of all of his draftsmen <strong>and</strong> his chief clerk<br />
<strong>and</strong> was unsure of his own position. The slow down in<br />
work may well have been because the Western<br />
Australian Government was spending all its revenue<br />
<strong>and</strong> loan monies on the Coolgardie Goldfields Water<br />
Supply Scheme, which entailed building a 560 km<br />
pipeline <strong>and</strong> associated pump stations from a dam near<br />
Perth to Coolgardie <strong>and</strong> then to Kalgoorlie.<br />
During this slow period, <strong>Grainger</strong> undertook a private<br />
commission for what he called ‘the Colombo Building’<br />
but which the owner, Mr Davies, intended to call the<br />
Australia Building in Colombo. It appears from his<br />
comments that he prepared a set of drawings <strong>and</strong> then<br />
had draftsmen make copies. He also wrote the<br />
specification <strong>and</strong> made a sheet of details for the<br />
ironwork, giving all the lengths <strong>and</strong> numbers of iron<br />
joists so that the owner could write to the supplier <strong>and</strong><br />
order them as required, (presumably using his<br />
engineering skills to design the beams <strong>and</strong> columns,<br />
etc).<br />
In September 1899, <strong>Grainger</strong> was given a significant<br />
government commission that brought him to the<br />
attention of the press in Engl<strong>and</strong>. This was to design<br />
the Western Australian Court for the Great Paris<br />
International Exposition of 1900, which <strong>Grainger</strong><br />
attended to supervise the erection of the exhibits. These<br />
included a big mining display <strong>and</strong> an impressive<br />
display of local timbers. His design of the court led to<br />
him being awarded a medal by the Société Centrale des<br />
<strong>Architect</strong>s Française. This was the only professional<br />
body that <strong>Grainger</strong> belonged to during his career.<br />
During this trip, he briefly visited Rose <strong>and</strong> Percy in<br />
London.<br />
Back in Perth in 1901, he provided the designs for the<br />
street arches erected for the Royal visit of the Duke <strong>and</strong><br />
Duchess of Cornwall <strong>and</strong> York.<br />
In 1903, his department completed drawings for the<br />
Perth Central Police Court, the Perth Central Police<br />
Station, the Commissioner’s Office <strong>and</strong> Men’s
Barracks, Fremantle Gaol additions <strong>and</strong> the new wing<br />
for the Perth Government Offices. Work was in<br />
progress on the new Parliament House, the Perth<br />
Supreme Court building was completed <strong>and</strong> contracts<br />
were let for the Claremont Hospital for the Insane <strong>and</strong><br />
the Perth Victoria Public Library. By 1903 <strong>Grainger</strong>’s<br />
salary had been increased to £1,000 per annum,<br />
Figure 11. Perth Victoria Public Library<br />
In November 1903, <strong>John</strong> <strong>Grainger</strong> was suffering<br />
increasingly from ‘rheumatic’ pain <strong>and</strong> he took three<br />
months leave. He sailed to New Zeal<strong>and</strong> for treatment<br />
at the hot springs at Rotorua, accompanied by his<br />
‘nurse’ Winifred Falconer. When Percy, then on a<br />
concert tour, met him in New Zeal<strong>and</strong>, he described<br />
him as ‘the totalest (sic) wreck I have ever seen.’<br />
The <strong>Architect</strong>ural Division still had a heavy workload<br />
in 1904, with work being completed on 199 contracts<br />
at a cost of £110,000 for buildings that varied from<br />
courthouses to quarantine stations. The annual report<br />
for the Division was signed by Hillson Beasley, Acting<br />
Chief <strong>Architect</strong>, at the end of which he wrote ‘The<br />
unfortunate illness of the Chief <strong>Architect</strong> <strong>and</strong> his<br />
consequent absence from duty for several months has<br />
imposed extra responsibility <strong>and</strong> work on the staff<br />
generally’.<br />
In the Parliamentary Report for 1905, <strong>Grainger</strong>’s salary<br />
is listed as £1,000 with a note that he retired 31/7/1905<br />
‘on completion of the term of agreement’. Hillson<br />
Beasley then became Chief <strong>Architect</strong> on a salary of<br />
£500. The disparity between the salaries is an<br />
indication of how much <strong>Grainger</strong>’s architectural skills<br />
were valued by the Public Works Department.<br />
During his years in Perth, <strong>John</strong> <strong>Grainger</strong> continued to<br />
send money to help support his wife <strong>and</strong> son in<br />
London, as he had earlier done when they were in<br />
Germany, a situation that was later to be dramatically<br />
reversed.<br />
When he retired from the PWD his health was again<br />
bad with his ‘h<strong>and</strong>s terribly sore’ from what he called<br />
rheumatism <strong>and</strong> with Winifred Falconer he left<br />
Australia to seek a cure for his ailments in the<br />
sulphurous baths at Harrogate, Engl<strong>and</strong>. Late in the<br />
8<br />
year, the couple left Engl<strong>and</strong> for Europe travelling in<br />
Spain, Italy, Sicily, France <strong>and</strong> Belgium.<br />
6. FINAL YEARS OF PRACTICE AND<br />
ILL-HEALTH<br />
With <strong>John</strong> <strong>Grainger</strong>’s health improved, he <strong>and</strong><br />
Winifred sailed from London in June 1906 <strong>and</strong><br />
returned to Melbourne where <strong>Grainger</strong> re-established<br />
himself in architectural practice.<br />
According to Winifred Falconer, <strong>Grainger</strong> arrived in<br />
Melbourne ‘in time to enter his design for a<br />
competition for the Administrative Block of the<br />
Melbourne Town Hall & altho hampered by a right<br />
h<strong>and</strong> crippled with neuritis, he made all the huge<br />
drawings unaided, his design securing First Prize’.<br />
In September 1906 <strong>Grainger</strong> applied to become a<br />
Fellow of the Royal Victorian Institute of <strong>Architect</strong>s<br />
(RVIA). His nomination was proposed by Percy<br />
Oakden <strong>and</strong> seconded by Francis <strong>John</strong> Smart <strong>and</strong> <strong>John</strong><br />
Little, all Fellows of the RVIA <strong>and</strong> prominent<br />
architects. His submission listed many of the projects<br />
he had designed in Adelaide, Melbourne <strong>and</strong> Perth <strong>and</strong><br />
the awarding of a special medal by the <strong>Architect</strong>s<br />
Française for his work on the Western Australian<br />
exhibits at the Paris International Exposition. Despite<br />
this impressive curriculum vitae, when a ballot was<br />
taken at a general meeting of the RVIA on 23 October<br />
1906 the members in attendance voted not to elect him<br />
as a Fellow. Between 1906 <strong>and</strong> 1910, he was the only<br />
c<strong>and</strong>idate not elected. The President of the RVIA <strong>and</strong><br />
chairman of the meeting was Charles A. D’Ebro,<br />
<strong>Grainger</strong>’s partner from the 1880’s. Whether this had<br />
anything to do with his failure to be elected is not<br />
known 16 .<br />
He was taken into a partnership styled <strong>Grainger</strong>,<br />
Kennedy & Little, which later became <strong>Grainger</strong> &<br />
Little <strong>and</strong> then <strong>Grainger</strong>, Little & Barlow. After<br />
<strong>Grainger</strong> died, his name was still being used by the<br />
firm up until at least 1924.<br />
With somewhat renewed vitality, he was involved in<br />
the design of St Michaels Church, North Melbourne<br />
<strong>and</strong> the interior of Town Hall Administration Offices.<br />
J.J. Clarke, who had supplanted <strong>Grainger</strong> for the<br />
Brisbane Public Offices <strong>and</strong> who had come second in<br />
the competition for the Town Hall Administration<br />
Offices, again supplanted <strong>Grainger</strong> being engaged to<br />
design the exterior of the building. 17 Clarke’s design is<br />
largely a pastiche of Reed & Barnes 1867-70 Town<br />
Hall exterior.<br />
The various partnerships had influential <strong>and</strong> wealthy<br />
clients <strong>and</strong> designed several large <strong>and</strong> impressive<br />
buildings now demolished: Collins House in Collins<br />
Street, the State Savings Bank on the corner of Bourke<br />
<strong>and</strong> Elizabeth Streets, <strong>and</strong> the remodelling of Cliveden
Mansions. <strong>Grainger</strong> also designed Dame Nellie<br />
Melba’s Music Room for her house in Coldstream.<br />
<strong>Grainger</strong> & Little were at the forefront in the use of<br />
reinforced concrete, in association with <strong>John</strong> Monash’s<br />
firm the Reinforced Concrete <strong>and</strong> Monier Pipe<br />
Construction Company (RCMPC). Reinforced concrete<br />
was used in the Town Hall Administrative Offices, the<br />
State Savings Bank, Collins House <strong>and</strong> for the<br />
Gippsl<strong>and</strong> Factories Co-operative Produce Company’s<br />
building in Flinders Lane. In 1910, when Monash was<br />
overseas, Fairway, who was in charge of the company<br />
during his absence, wrote to Monash that ‘the architect<br />
<strong>John</strong> <strong>Grainger</strong> was now involved in the project<br />
(Collins House) <strong>and</strong> was insisting that he would have<br />
reinforced concrete in the building only if it were done<br />
by a reputable firm-<strong>and</strong> that he wanted RCMPC.’<br />
In 1909, the Victorian Government appointed<br />
<strong>Grainger</strong>, described as a leading architect of wide<br />
experience, to make a full inquiry into the <strong>Architect</strong>ural<br />
Branch of the Public Works Department. His<br />
recommendations were adopted, favouring the<br />
st<strong>and</strong>ardisation of plans, specifications, <strong>and</strong> details to<br />
overcome unpredictable variety <strong>and</strong> costs, <strong>and</strong> with the<br />
Department being placed under the firm control of a<br />
Chief <strong>Architect</strong>.<br />
It is difficult to judge how active a professional role<br />
<strong>Grainger</strong> was able to play in these years in Melbourne<br />
because of his declining health <strong>and</strong> because he again<br />
travelled to Engl<strong>and</strong>, arriving on 29 March 1912. He<br />
was accompanied by his faithful companion Winifred<br />
Falconer, described on this visit as his ‘niece’. <strong>John</strong><br />
<strong>Grainger</strong>’s final decline extended over a number of<br />
years. He claimed this began in August 1914 when he<br />
was stressed in finishing drawings for Elizabeth House<br />
for the National Bank at the corner of Elizabeth <strong>and</strong><br />
Little Collins Streets (now demolished). By the end of<br />
1915, ‘rheumatism’ had taken over the whole of his<br />
body.<br />
By 1916 he could no longer write <strong>and</strong> was having to<br />
dictate his letters to Rose <strong>and</strong> Percy thanking them for<br />
the £12 a month they were sending <strong>and</strong> noting that the<br />
£6 per week his old firm was giving him as a living<br />
allowance would end in July.<br />
During these last years of great pain, Winifred Falconer<br />
nursed him until his death on 13 April 1917 at the age<br />
of 62. <strong>Grainger</strong> died leaving only £267-12-7, <strong>and</strong> was<br />
buried in Box Hill Cemetery. His death certificate<br />
states that he died of chronic rheumatic arthritis - one<br />
of the h<strong>and</strong>ful of medical euphemisms commonly used<br />
in those days to cover the effects of tertiary syphilis. 18<br />
9<br />
7. CONCLUSIONS<br />
Tragic as the ending of each of the periods of <strong>John</strong><br />
<strong>Grainger</strong>’s professional life may seem, they cannot obscure<br />
his high artistic <strong>and</strong> professional skill in architecture<br />
<strong>and</strong> engineering, nor diminish the admiration his<br />
contemporaries had of him as an architect, an engineer<br />
<strong>and</strong> a refined musical amateur. Between his late twenties<br />
<strong>and</strong> early forties, he was at the height of his profession<br />
with designs built in every state in Australia <strong>and</strong> in<br />
New Zeal<strong>and</strong>. His greatly admired Ballroom at Government<br />
House in Perth <strong>and</strong> Princes Bridge in Melbourne<br />
st<strong>and</strong> as symbols of his age <strong>and</strong> a bright flash of<br />
high architectural <strong>and</strong> engineering talent between deepening<br />
troughs of ill health.<br />
8. ACKNOWLEDGMENTS<br />
• George Tibbits. This paper is an exp<strong>and</strong>ed version<br />
of a paper that George wrote in 2008 for the Guest<br />
Speaker Series for <strong>Engineer</strong>ing Heritage Victoria.<br />
Regrettably, shortly after that paper was given,<br />
George died.<br />
• Figure 1, Bartletto Perth, <strong>John</strong> <strong>Grainger</strong> ,1901<br />
gelatin silver printing-out paper mould on board;<br />
206 x 14 cm <strong>Grainger</strong> Museum Collection,<br />
University of Melbourne.<br />
• Figure 2 & 3 images courtesy of the State Library<br />
of South Australia. SLSA: PRG 280/1/28/145<br />
Albert Bridge. SLSA B 43193 Hindmarsh Bridge.<br />
• Figure 5 A. C. Cooke engraver after Jenkins <strong>and</strong><br />
<strong>Grainger</strong> "The prize design for the new Prince's<br />
Bridge", in the Illustrated Australian News, 30<br />
August 1879 p. 136.<br />
Figure 7 Harold H. Paynting. Commercial<br />
Photographic Company. Whereas the men’s<br />
outfitters were at one end of Collins Street, the<br />
ladies were catered for at "Georges" in the centre of<br />
town.<br />
Figure 8 Charles Rudd H3957/87 dated 1886/7<br />
'Masonic Hall, Collins Street east', c. 1887 designed<br />
by <strong>Grainger</strong> & D'Ebro, photograph on gelatin silver<br />
printing out paper<br />
Images courtesy of the State Library of Victoria,<br />
Pictures Collection.<br />
• Astrid Britt Krautschneider, Curator, Collections<br />
<strong>and</strong> Research, <strong>Grainger</strong> Museum for access to the<br />
documents on <strong>John</strong> <strong>Grainger</strong>’s life.<br />
• Miles Lewis for his invaluable Australian <strong>Architect</strong>ural<br />
Index that enabled the identification of the<br />
many buildings <strong>Grainger</strong> designed.<br />
9. REFERENCES<br />
(see next page)
This date <strong>and</strong> place of birth are from <strong>Grainger</strong>’s birth certificate. <strong>John</strong> Bird, 1977, Percy <strong>Grainger</strong>, p 3, MacMillan<br />
Co. South Melbourne, has <strong>John</strong> <strong>Grainger</strong> being born on a train coming into a London Station on 30 November 1855.<br />
2<br />
Winifred Falconer 1934 The Life <strong>and</strong> Works of <strong>John</strong> <strong>Grainger</strong>, <strong>Architect</strong> <strong>and</strong> Civil <strong>Engineer</strong>, the manuscript is held in<br />
the <strong>Grainger</strong> Museum, University of Melbourne. Whether this is correct is open to doubt as his parents were still listed<br />
as living in Westminster at the time of the 1881 census.<br />
<br />
<strong>Grainger</strong>’s application for RVIA Fellowship, dated 17 Sept 1906, RVIA Papers Australian Manuscript Collection,<br />
State Library of Victoria.<br />
4<br />
There is no record of a <strong>John</strong> H. <strong>Grainger</strong> being employed by the South Australian Public Service in the years 1877-<br />
1879. Provisional <strong>and</strong> temporary staff were not listed by name in the annual reports of the South Australian PWD.<br />
There were two clerks of works listed as provisional or temporary staff in the <strong>Architect</strong>ural branch of the PWD <strong>and</strong><br />
whether <strong>Grainger</strong> occupied one of these positions could not be ascertained.<br />
<br />
Aesthetics came at a cost; the tender for the Hindmarsh Bridge was £1,500 less than that for the Albert Street Bridge,<br />
partly because the straight beams could be fabricated in South Australia.<br />
<br />
Allom Lovell & Associates, 2002, Princes Bridge, Swanston Street, Conservation Management Plan p 12. See also<br />
Susan Reidy, 2007, ‘Prince’s Bridge <strong>and</strong> <strong>John</strong> <strong>Grainger</strong>’, <strong>John</strong> <strong>Harry</strong> <strong>Grainger</strong> <strong>Architect</strong> <strong>and</strong> Civil <strong>Engineer</strong> p 20-21.<br />
University of Melbourne<br />
<br />
Australian <strong>Engineer</strong>ing <strong>and</strong> Building News 1.6.1881, p 236.<br />
Argus 15 August 1883, p 3.<br />
Peter Synan, 1988, Precious Water 1888-1988, City of Sale.<br />
0 <strong>John</strong> Bird, 1977, Percy <strong>Grainger</strong>, p 14, MacMillan Co. South Melbourne,<br />
1 Francis <strong>John</strong> Naish had been employed as a draftsman in the South Australian PWD in 1878 when <strong>Grainger</strong> was said<br />
to have been working there, he later had his own practice in Adelaide.<br />
2 Richard Durrant Langley was associated with various cement works in Australia including the South Australian Portl<strong>and</strong><br />
Cement Co. Ltd. In December 1892, the cement works that Langley was building for the Company was completed.<br />
3 J.H. Angus loaned money to the South Australian Portl<strong>and</strong> Cement Company to enable it to complete the construction<br />
of the cement works <strong>and</strong> may well have met <strong>Grainger</strong> at this time.<br />
4 Langley applied for a patent on the 29 th of November 1894 for “An improved rotary grinding <strong>and</strong> pulverizing machine”,<br />
Victorian Government Gazette No 7 Monday January 21,1895, p 224<br />
5 Duncan Richards, 1994, Creating the Public Realm, Public <strong>Architect</strong>ure in Western Australia: 1890-2000 p 13, Perth<br />
W.A.; The Service <strong>and</strong> the Authority<br />
6 The RVIA were upset that they were asked only to ascertain whether the entrants for the Town Hall competition had<br />
complied with the conditions of the competition rather than to help judge it.<br />
7 This was despite a RVIA deputation telling the Melbourne City Council that the architects whose design had been<br />
awarded 1 st prize were the only architects who could satisfactorily carry out their own design.<br />
8 <strong>John</strong> Bird, 1977, Percy <strong>Grainger</strong>, p 158, MacMillan Co. South Melbourne.<br />
10


