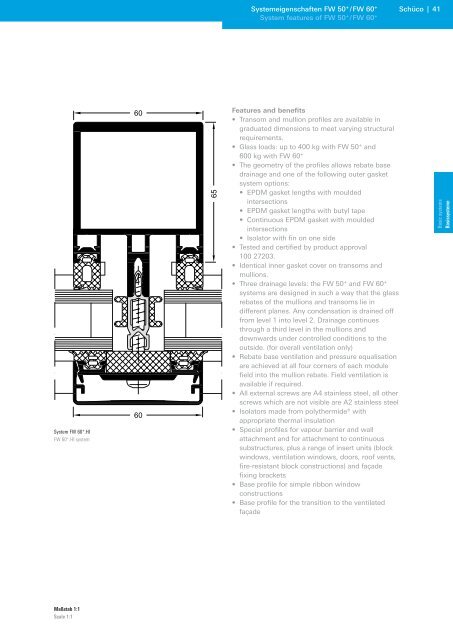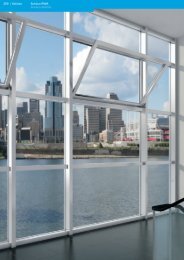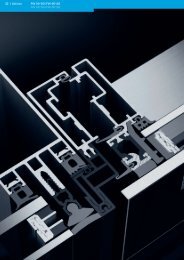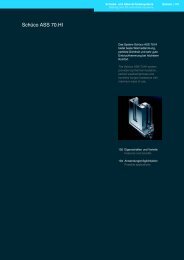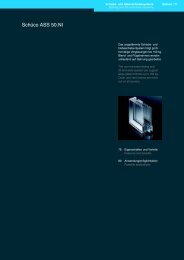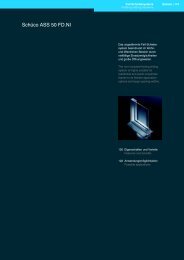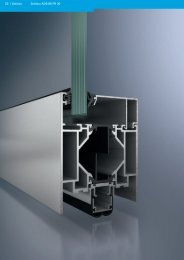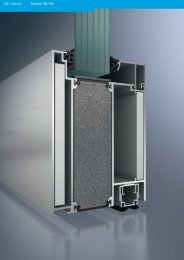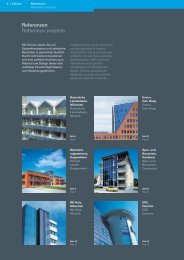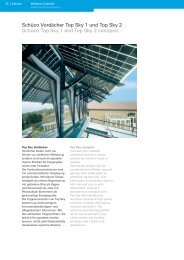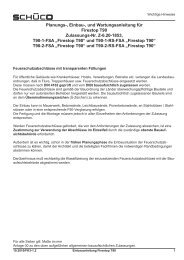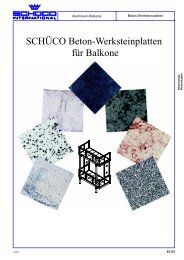PDF öffnen - Metallbau Schilloh GmbH
PDF öffnen - Metallbau Schilloh GmbH
PDF öffnen - Metallbau Schilloh GmbH
You also want an ePaper? Increase the reach of your titles
YUMPU automatically turns print PDFs into web optimized ePapers that Google loves.
System FW 60 + .HI<br />
FW 60 + .HI system<br />
Maßstab 1:1<br />
Scale 1:1<br />
60<br />
60<br />
65<br />
Systemeigenschaften FW 50 + / FW 60 +<br />
System features of FW 50 + / FW 60 +<br />
Features and benefits<br />
Transom and mullion profiles are available in<br />
graduated dimensions to meet varying structural<br />
requirements.<br />
Glass loads: up to 400 kg with FW 50 + and<br />
600 kg with FW 60 +<br />
The geometry of the profiles allows rebate base<br />
drainage and one of the following outer gasket<br />
system options:<br />
EPDM gasket lengths with moulded<br />
intersections<br />
EPDM gasket lengths with butyl tape<br />
Continuous EPDM gasket with moulded<br />
intersections<br />
Isolator with fin on one side<br />
Tested and certified by product approval<br />
100 27203.<br />
Identical inner gasket cover on transoms and<br />
mullions.<br />
Three drainage levels: the FW 50 + and FW 60 +<br />
•<br />
•<br />
•<br />
•<br />
•<br />
•<br />
•<br />
•<br />
•<br />
•<br />
systems are designed in such a way that the glass<br />
rebates of the mullions and transoms lie in<br />
different planes. Any condensation is drained off<br />
from level 1 into level 2. Drainage continues<br />
through a third level in the mullions and<br />
downwards under controlled conditions to the<br />
outside. (for overall ventilation only)<br />
• Rebate base ventilation and pressure equalisation<br />
are achieved at all four corners of each module<br />
field into the mullion rebate. Field ventilation is<br />
available if required.<br />
• All external screws are A4 stainless steel, all other<br />
screws which are not visible are A2 stainless steel<br />
• Isolators made from polythermide® with<br />
appropriate thermal insulation<br />
• Special profiles for vapour barrier and wall<br />
attachment and for attachment to continuous<br />
substructures, plus a range of insert units (block<br />
windows, ventilation windows, doors, roof vents,<br />
fire-resistant block constructions) and façade<br />
fixing brackets<br />
• Base profile for simple ribbon window<br />
constructions<br />
•<br />
Base profile for the transition to the ventilated<br />
façade<br />
Schüco | 41<br />
Basic systems<br />
Basissysteme


