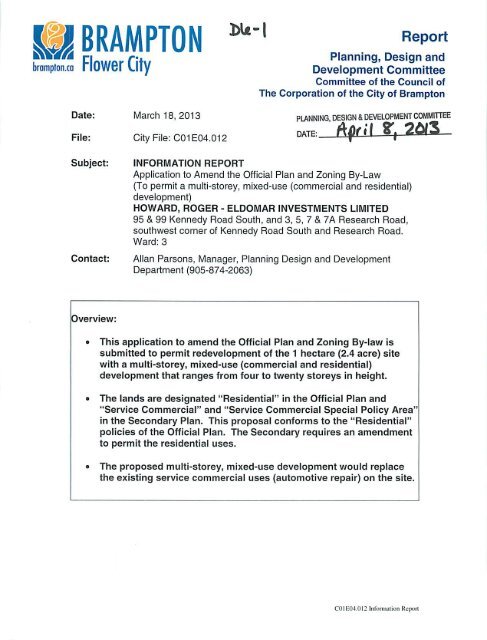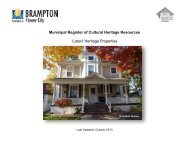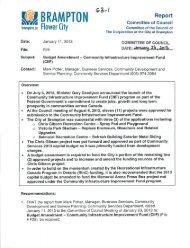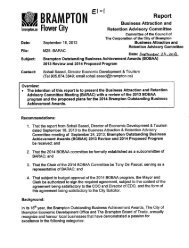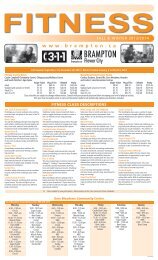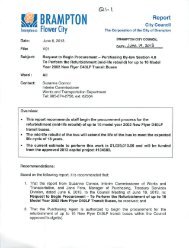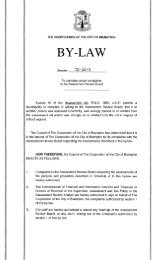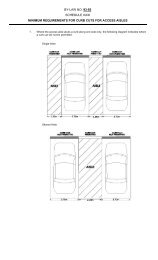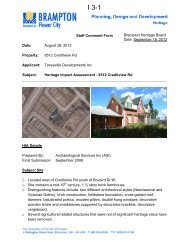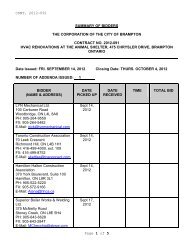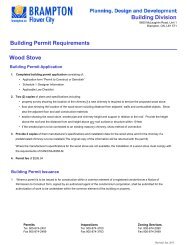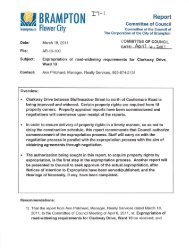D 6. - the City of Brampton
D 6. - the City of Brampton
D 6. - the City of Brampton
You also want an ePaper? Increase the reach of your titles
YUMPU automatically turns print PDFs into web optimized ePapers that Google loves.
...... BRAMPTON WH<br />
Report<br />
Planning, Design and<br />
brampton.ca ROMf <strong>City</strong> Development Committee<br />
Committee <strong>of</strong> <strong>the</strong> Council <strong>of</strong><br />
The Corporation <strong>of</strong> <strong>the</strong> <strong>City</strong> <strong>of</strong> <strong>Brampton</strong><br />
Date: March 18,2013 PLANNING, DESIGN &DEVELOPMENT COMMITTEE<br />
File: <strong>City</strong> File: C01E04.012<br />
Subject: INFORMATION REPORT<br />
Application to Amend <strong>the</strong> Official Plan and Zoning By-Law<br />
(To permit a multi-storey, mixed-use (commercial and residential)<br />
development)<br />
HOWARD, ROGER - ELDOMAR INVESTMENTS LIMITED<br />
95 & 99 Kennedy Road South, and 3, 5, 7 & 7A Research Road,<br />
southwest corner <strong>of</strong> Kennedy Road South and Research Road.<br />
Ward: 3<br />
Contact: Allan Parsons, Manager, Planning Design and Development<br />
Department (905-874-2063)<br />
Overview:<br />
• This application to amend <strong>the</strong> Official Plan and Zoning By-law is<br />
submitted to permit redevelopment <strong>of</strong> <strong>the</strong> 1 hectare (2.4 acre) site<br />
with a multi-storey, mixed-use (commercial and residential)<br />
development that ranges from four to twenty storeys in height.<br />
• The lands are designated "Residential" in <strong>the</strong> Official Plan and<br />
"Service Commercial" and "Service Commercial Special Policy Area"<br />
in <strong>the</strong> Secondary Plan. This proposal conforms to <strong>the</strong> "Residential"<br />
policies <strong>of</strong> <strong>the</strong> Official Plan. The Secondary requires an amendment<br />
to permit <strong>the</strong> residential uses.<br />
• The proposed multi-storey, mixed-use development would replace<br />
<strong>the</strong> existing service commercial uses (automotive repair) on <strong>the</strong> site.<br />
C01F.0-I.012 Information Report
Recommendations:<br />
Wft-L<br />
1. THAT <strong>the</strong> report from Allan Parsons, Manager, Planning Design and<br />
Development Department entitled "INFORMATION REPORT", dated<br />
March 18, 2013 to <strong>the</strong> Planning, Design and Development Committee<br />
Meeting <strong>of</strong> April 8,2013 re: Application to Amend <strong>the</strong> Official Plan and<br />
Zoning By-Law, HOWARD, ROGER - ELDOMAR INVESTMENTS<br />
LIMITED, Ward: 3, File: C01E04.012 be received; and,<br />
2. THAT staff be directed to report back to Planning Design and<br />
Development Committee with <strong>the</strong> results <strong>of</strong> <strong>the</strong> Public Meeting and a staff<br />
recommendation, subsequent to <strong>the</strong> completion <strong>of</strong> <strong>the</strong> circulation <strong>of</strong> <strong>the</strong><br />
application and a comprehensive evaluation <strong>of</strong> <strong>the</strong> proposal.<br />
Background:<br />
Proposal:<br />
The proposal is to permit <strong>the</strong> redevelopment <strong>of</strong> <strong>the</strong> site with two multi-storey,<br />
mixed-use buildings consisting <strong>of</strong> ground level retail and commercial uses with<br />
residential above (see Figure 1: Subject Property). The buildings are proposed<br />
to range in height from four (4) to twenty (20) storeys (see Figure 2:.EIevation).<br />
Cumulatively, <strong>the</strong> two buildings will provide approximately 300 residential units<br />
and 30,000 square metres (322,913.3 square feet) <strong>of</strong> gross floor area, <strong>of</strong> which<br />
1,200 square metres (12,91<strong>6.</strong>6 square feet) will be used for commercial<br />
purposes. The proposed development would result in a floor space index (FSI)<br />
<strong>of</strong> 3.0.<br />
The applicant intends to design <strong>the</strong> buildings so that <strong>the</strong> majority <strong>of</strong> <strong>the</strong> height<br />
and density for each <strong>of</strong> <strong>the</strong> buildings will be oriented towards <strong>the</strong> intersection <strong>of</strong><br />
Kennedy Road South and Research Road. In this regard:<br />
• <strong>the</strong> height <strong>of</strong> Building 'A' would taper from twenty (20) storeys in proximity<br />
to Research Road to four (4) storeys at <strong>the</strong> south end <strong>of</strong> <strong>the</strong> building, and<br />
• Building 'B' is proposed to taper from fifteen (15) storeys on <strong>the</strong> east part<br />
<strong>of</strong> <strong>the</strong> building to four (4) storeys as it nears <strong>the</strong> westerly property<br />
boundary.<br />
C01E04.0I2 Information Report
Figure 2: Elevation<br />
Vk-H<br />
The surrounding land uses are described as follows:<br />
North: Research Road, beyond which are service commercial uses.<br />
South: service commercial uses and a development proposal to establish<br />
a three storey, mixed-use commercial and residential building (<strong>City</strong><br />
file# C01E03.011).<br />
East: Kennedy Road, beyond which are retail (Pacific Square Mall) and<br />
service commercial, restaurant uses and industrial uses.<br />
West: single-detached residential dwellings.<br />
Current Situation<br />
Comments from <strong>City</strong> divisions/departments are required in order to complete a<br />
review <strong>of</strong> this application. Fur<strong>the</strong>r details on <strong>the</strong> technical aspects <strong>of</strong> this<br />
application can be found in <strong>the</strong> Information Summary in Appendix 5 <strong>of</strong> this report.<br />
C01E04.0I2 Information Report
Dlft-S"<br />
Through <strong>the</strong> processing <strong>of</strong> this application, staff will be reviewing issues related<br />
to building siting and setbacks to <strong>the</strong> adjacent residential land uses, access,<br />
transportation and urban design.<br />
All comments received will be provided and addressed in <strong>the</strong> future planning<br />
recommendation report to <strong>the</strong> Planning, Design and Development Committee.<br />
Public Meeting Notification Area<br />
Notice <strong>of</strong> <strong>the</strong> Public Meeting was given by first class mail to all persons assessed<br />
in respect <strong>of</strong> land to which <strong>the</strong> proposal applies and within 800 metres <strong>of</strong> <strong>the</strong> area<br />
to which <strong>the</strong> proposal applies as shown on <strong>the</strong> revised assessment roll, and by<br />
public notification in <strong>the</strong> <strong>Brampton</strong> Guardian.<br />
Respectfully submitted:<br />
.Paul Shape, MCIP, RPP Dan Kraszewski, MCIP, RPP<br />
Acting Director, Land Acting Commissioner, Planning,<br />
Development Services Design and Development<br />
Authored by: Andrea Dear-Muldoon<br />
C01F04.0I2 Information Report
APPENDICES:<br />
Appendix 1: Official Plan (Schedule "A" GeneralLand Use Designations) Extract<br />
Appendix 2: Secondary Plan (Land Use Schedule)<br />
Appendix 3: Zoning Extract<br />
Appendix 4: Existing Land Uses<br />
Appendix 5: Information Summary<br />
C0IE04.0I2 Information Report
M*-><br />
EXTRACT FROM SCHEDULE A (GENERAL LAND USE DESIGNATIONS) OF THE CITY OF BRAMPTON OFFICIAL PLAN<br />
SUBJECT LANDS INDUSTRIAL V////A CENTRAL AREA<br />
RESIDENTIAL<br />
BUSINESS<br />
CORRIDOR<br />
•l^HBI Dl ICIMCCC<br />
APPENDIX 1<br />
II BRAMPTON )§f OFFICIAL PLAN DESIGNATIONS<br />
bnmpioaca FlowerOty ELDOMAR INVESTMENTS LTD.<br />
PLANNING, DESIGN & DEVELOPMENT<br />
50 100<br />
Drawn By: CJK<br />
Date: 2013 01 21<br />
CITYFILE:C01E04.012
"DL-S<br />
EXTRACT FROM SCHEDULE SP54(A) OF THE DOCUMENT KNOWN AS THE KENNEDY ROAD SOUTH SECONDARY PLAN<br />
SUBJECT LANDS •• INSTITUTIONAL \WM SPECIAL POLICY AREA 3<br />
DISTRICT COMMERCIAL SERVICE COMMERCIAL COLLECTOR ROAD<br />
INDUSTRIAL SPECIAL POLICY AREA 1 MAJOR ARTERIAL ROAD<br />
MIXED INDUSTRIAL / COMMERCIAL SPECIAL POLICY AREA 2 SECONDARY PLAN AREA 54<br />
APPENDIX 2<br />
$g BRAMPTON SECONDARY PLAN DESIGNATIONS<br />
brcmptato HOWCf Gty ELDOMAR INVESTMENTS LTD.<br />
PLANNING.DESIGN & DEVELOPMENT<br />
DrawnBy: CJK CITYFILE:C01E04.012<br />
Date: 2013 03 13
£UJ.<br />
SUBJECT LANDS INDUSTRIAL INSTITUTIONAL<br />
RESIDENTIAL COMMERCIAL<br />
APPENDIX 3<br />
SI BRAMPTON >
I I SUBJECT LANDS<br />
frfc-io<br />
Si BRAMPTON<br />
trompton.cn Flower <strong>City</strong><br />
PLANNING, DESIGN &DEVELOPMENT<br />
]<br />
APPENDIX 4 - AIR PHOTO<br />
ELDOMAR INVESTMENTS LTD.<br />
Drawn By: CJK<br />
Date; 2013 01 21<br />
CITYFILE:C01E04.012<br />
Air Photo Date: Spring 2012
Official Plan<br />
b(*-u<br />
APPENDIX '5'<br />
INFORMATION SUMMARY<br />
<strong>City</strong> File Number: C01E04.012<br />
The subject lands are designated "Residential" in <strong>the</strong> Official Plan. The "Residential"<br />
designation permits both residential and commercial uses. The proposal conforms to<br />
<strong>the</strong> Official Plan. An amendment to <strong>the</strong> Official Plan is not required.<br />
Secondary Plan<br />
The subject lands are designated "Service Commercial" and "Service<br />
Commercial Special Policy Area 1" in <strong>the</strong> Kennedy Road South Secondary Plan.<br />
The "Service Commercial Special Policy Area 1" is intended to recognize <strong>the</strong><br />
legal non-conforming status <strong>of</strong> <strong>the</strong> automotive repair uses existing on <strong>the</strong> site.<br />
While this proposal does conform to <strong>the</strong> "Residential" policies <strong>of</strong> <strong>the</strong> Official Plan,<br />
it does not conform to <strong>the</strong> "Service Commercial" policies <strong>of</strong> <strong>the</strong> Secondary Plan.<br />
An amendment to <strong>the</strong> Secondary Plan is required to facilitate <strong>the</strong> proposal.<br />
Zoning By-Law<br />
The subject property is zoned "Service Commercial Section 3442 (SC-3442)" in<br />
Zoning By-law 270-2004, as amended. An amendment to <strong>the</strong> Zoning By-law is<br />
required to facilitate <strong>the</strong> development proposal.<br />
Technical Studies Submitted<br />
In support <strong>of</strong> this application, <strong>the</strong> applicant has submitted <strong>the</strong> following:<br />
Planning Rationale Report<br />
Land Use Compatibility Study - Feasibility Assessment<br />
Traffic Impact Study<br />
Urban Design Report/Shadow Study<br />
Functional Servicing and Stormwater Management Report<br />
Air Quality Assessment<br />
Noise Feasibility Study<br />
Stage 1 Archeological Assessment<br />
Phase One Environmental Site Assessment<br />
The future planning recommendation report will provide an evaluation <strong>of</strong> <strong>the</strong><br />
proposed zoning change and matters in <strong>the</strong> studies submitted by <strong>the</strong> applicant.<br />
C0IE04.OI2 Information Report


