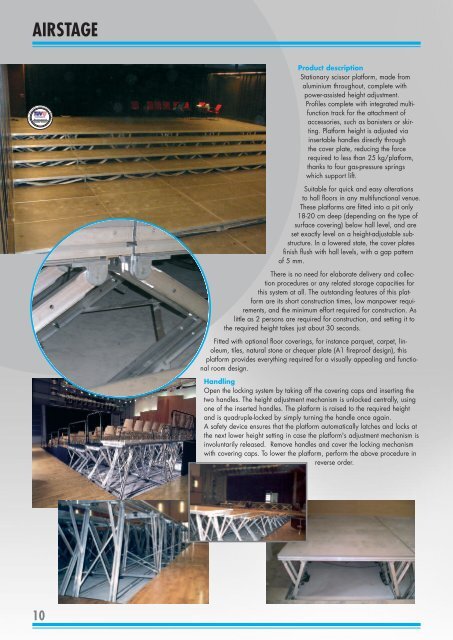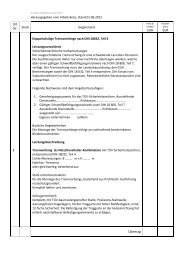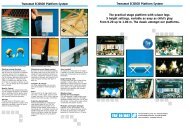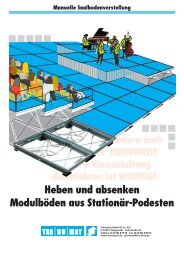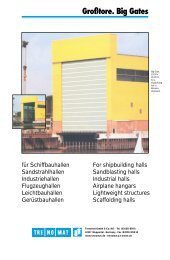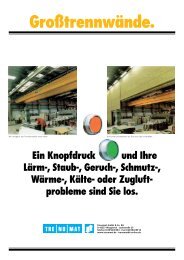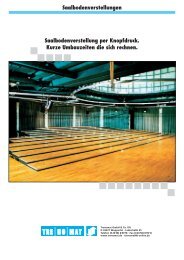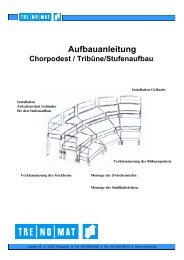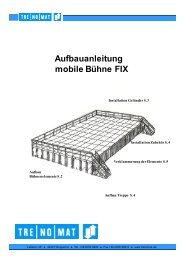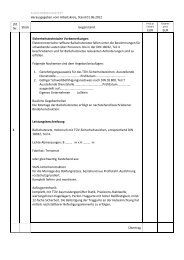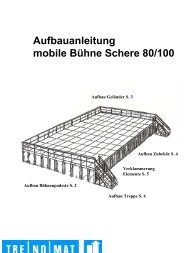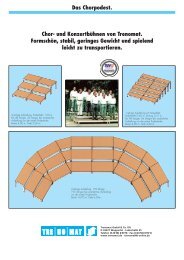Complete catalogue - Stages and Platforms - Trenomat
Complete catalogue - Stages and Platforms - Trenomat
Complete catalogue - Stages and Platforms - Trenomat
You also want an ePaper? Increase the reach of your titles
YUMPU automatically turns print PDFs into web optimized ePapers that Google loves.
AIRSTAGE<br />
10<br />
Product description<br />
Stationary scissor platform, made from<br />
aluminium throughout, complete with<br />
power-assisted height adjustment.<br />
Profiles complete with integrated multifunction<br />
track for the attachment of<br />
accessories, such as banisters or skirting.<br />
Platform height is adjusted via<br />
insertable h<strong>and</strong>les directly through<br />
the cover plate, reducing the force<br />
required to less than 25 kg/platform,<br />
thanks to four gas-pressure springs<br />
which support lift.<br />
Suitable for quick <strong>and</strong> easy alterations<br />
to hall floors in any multifunctional venue.<br />
These platforms are fitted into a pit only<br />
18-20 cm deep (depending on the type of<br />
surface covering) below hall level, <strong>and</strong> are<br />
set exactly level on a height-adjustable substructure.<br />
In a lowered state, the cover plates<br />
finish flush with hall levels, with a gap pattern<br />
of 5 mm.<br />
There is no need for elaborate delivery <strong>and</strong> collection<br />
procedures or any related storage capacities for<br />
this system at all. The outst<strong>and</strong>ing features of this platform<br />
are its short construction times, low manpower requirements,<br />
<strong>and</strong> the minimum effort required for construction. As<br />
little as 2 persons are required for construction, <strong>and</strong> setting it to<br />
the required height takes just about 30 seconds.<br />
Fitted with optional floor coverings, for instance parquet, carpet, linoleum,<br />
tiles, natural stone or chequer plate (A1 fireproof design), this<br />
platform provides everything required for a visually appealing <strong>and</strong> functional<br />
room design.<br />
H<strong>and</strong>ling<br />
Open the locking system by taking off the covering caps <strong>and</strong> inserting the<br />
two h<strong>and</strong>les. The height adjustment mechanism is unlocked centrally, using<br />
one of the inserted h<strong>and</strong>les. The platform is raised to the required height<br />
<strong>and</strong> is quadruple-locked by simply turning the h<strong>and</strong>le once again.<br />
A safety device ensures that the platform automatically latches <strong>and</strong> locks at<br />
the next lower height setting in case the platform's adjustment mechanism is<br />
involuntarily released. Remove h<strong>and</strong>les <strong>and</strong> cover the locking mechanism<br />
with covering caps. To lower the platform, perform the above procedure in<br />
reverse order.


