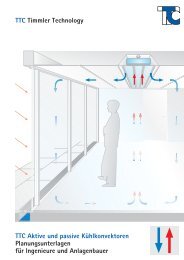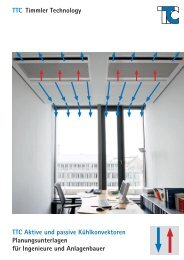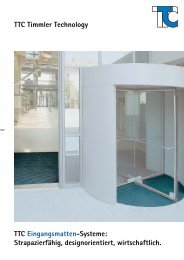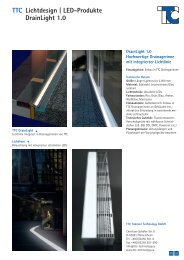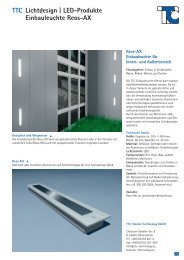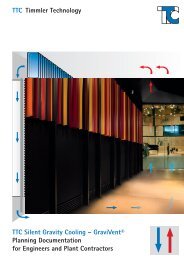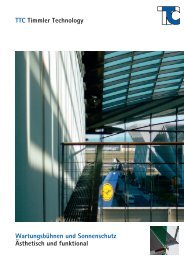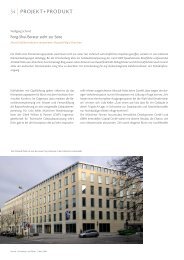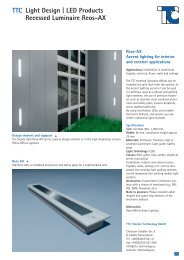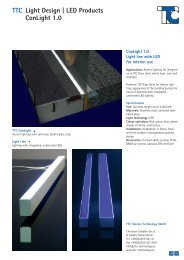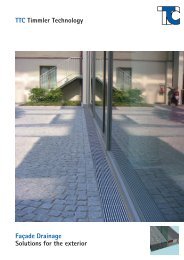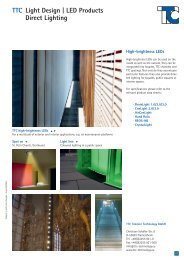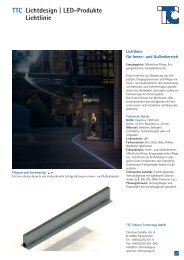TTC Timmler Technology TTC Silent Gravitiy Cooling – Modultherm ...
TTC Timmler Technology TTC Silent Gravitiy Cooling – Modultherm ...
TTC Timmler Technology TTC Silent Gravitiy Cooling – Modultherm ...
Create successful ePaper yourself
Turn your PDF publications into a flip-book with our unique Google optimized e-Paper software.
<strong>TTC</strong> Installation Examples<br />
Fig. 6.1 shows the installation of an AASS unit in a TV studio or a<br />
test centre on a wall (dry construction wall installed in post-andbeam<br />
construction).<br />
Key to 6.1<br />
14<br />
1<br />
4<br />
(1) <strong>Cooling</strong> unit incl. condensation tray to collect condensate in<br />
2<br />
dehumidification mode<br />
(2) Fall duct with sealing off walls (5) (spacing 600-800 mm)<br />
The minimum depth D is 100mm for unit height 33 and<br />
req.<br />
5<br />
150mm for unit height 51<br />
(6) Floor outlet grating with a free cross-section of 70 % of the<br />
visible area of the finned air cooler<br />
(4) Air inlet grating with a free cross-section of 70% of the<br />
visible area of the finned air cooler<br />
9<br />
(5) Sealing off walls to stabilize the cold air flow<br />
(9) Mixing desk or test console in studios or test centres<br />
Note!<br />
The minimum requirements under 2, 3 and 4.1 must be complied<br />
with to ensure the quoted capacities.<br />
6<br />
For other free cross-sections see page 16 or contact <strong>TTC</strong>. 6.1 Room air flow with <strong>TTC</strong> cooling units in cooling mode<br />
Fig. 6.2-6.4 show three options for the air intake. Other options<br />
are available, please contact <strong>TTC</strong>.<br />
Fig. 6.2 shows the air flow to the cooling unit (1) via an air inlet<br />
grating (4) which has been integrated into a false ceiling.<br />
In Fig. 6.3 the air inlet grating has been replaced by an air gap<br />
(7) in the false ceiling.<br />
Fig. 6.4 shows ceiling panels with slits for the air intake.<br />
Optionally slots may also be placed at the ceiling edges.<br />
Key to 6.2-6.4<br />
(1) <strong>Cooling</strong> unit incl. condensation tray to collect condensate in<br />
dehumidification mode<br />
(2) Fall duct with sealing off walls (5) (spacing 600-800 mm)<br />
The minimum depth D req. is 100mm for unit height 33 and<br />
150mm for unit height 51<br />
(4) Air inlet grating with a free cross-section of 70% of the<br />
visible area of the finned air cooler<br />
(7) Air gap in the false ceiling (70% free cross-section)<br />
(8) Ceiling panels with air slits (free cross-section, 70% or the<br />
visible area of the finned air cooler)<br />
Gaps between wall and ceiling (not shown)<br />
Note!<br />
The minimum requirements under 2, 4, 7 and 8 must be complied<br />
with to ensure the quoted capacities.<br />
For other free cross-sections see page 16 or contact <strong>TTC</strong>.<br />
6<br />
Example 1: <strong>Cooling</strong> unit on a wall<br />
Example 2: Air intake for cooling units<br />
Issued 02/2005. We reserve the right to make technical changes.<br />
2<br />
1<br />
6.2 Air intake through air inlet gratings in a false ceiling<br />
1<br />
2 7<br />
6.3 Air intake through an air gap in the false ceiling<br />
2<br />
1<br />
6.4 Air intake through ceiling panels<br />
4<br />
8



