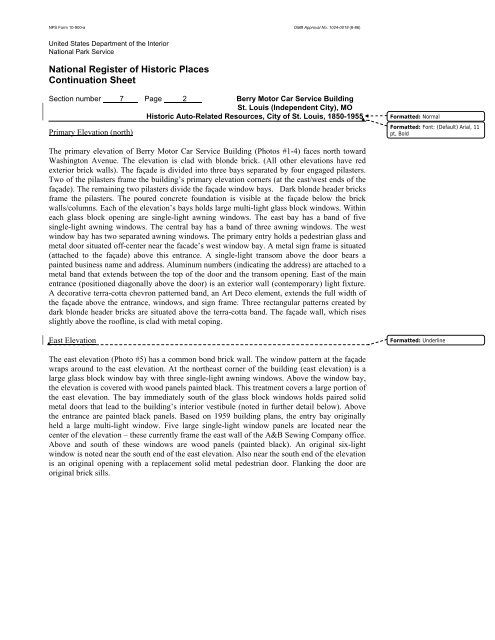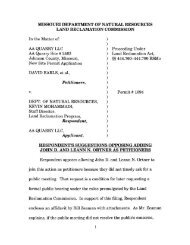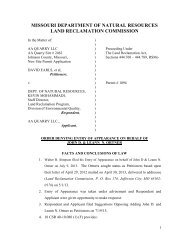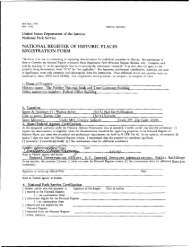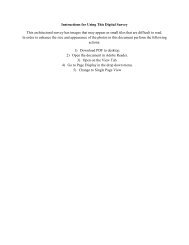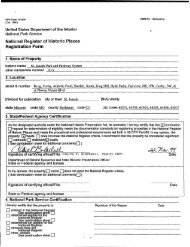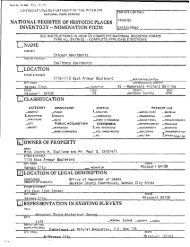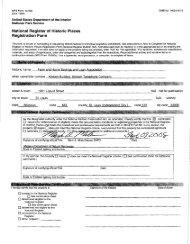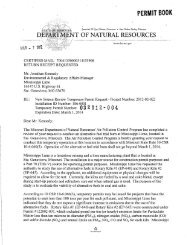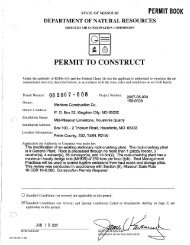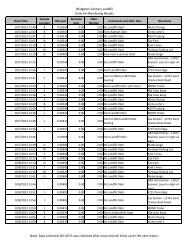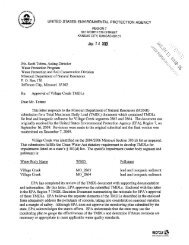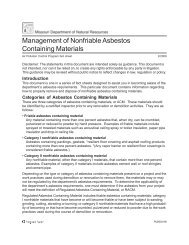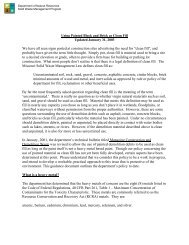Berry Motor Car Service Building - Missouri Department of Natural ...
Berry Motor Car Service Building - Missouri Department of Natural ...
Berry Motor Car Service Building - Missouri Department of Natural ...
Create successful ePaper yourself
Turn your PDF publications into a flip-book with our unique Google optimized e-Paper software.
NPS Form 10-900-a OMB Approval No. 1024-0018 (8-86)<br />
United States <strong>Department</strong> <strong>of</strong> the Interior<br />
National Park <strong>Service</strong><br />
National Register <strong>of</strong> Historic Places<br />
Continuation Sheet<br />
Section number 7 Page 2 <strong>Berry</strong> <strong>Motor</strong> <strong>Car</strong> <strong>Service</strong> <strong>Building</strong><br />
St. Louis (Independent City), MO<br />
Historic Auto-Related Resources, City <strong>of</strong> St. Louis, 1850-1955<br />
Primary Elevation (north)<br />
The primary elevation <strong>of</strong> <strong>Berry</strong> <strong>Motor</strong> <strong>Car</strong> <strong>Service</strong> <strong>Building</strong> (Photos #1-4) faces north toward<br />
Washington Avenue. The elevation is clad with blonde brick. (All other elevations have red<br />
exterior brick walls). The façade is divided into three bays separated by four engaged pilasters.<br />
Two <strong>of</strong> the pilasters frame the building’s primary elevation corners (at the east/west ends <strong>of</strong> the<br />
façade). The remaining two pilasters divide the façade window bays. Dark blonde header bricks<br />
frame the pilasters. The poured concrete foundation is visible at the façade below the brick<br />
walls/columns. Each <strong>of</strong> the elevation’s bays holds large multi-light glass block windows. Within<br />
each glass block opening are single-light awning windows. The east bay has a band <strong>of</strong> five<br />
single-light awning windows. The central bay has a band <strong>of</strong> three awning windows. The west<br />
window bay has two separated awning windows. The primary entry holds a pedestrian glass and<br />
metal door situated <strong>of</strong>f-center near the facade’s west window bay. A metal sign frame is situated<br />
(attached to the façade) above this entrance. A single-light transom above the door bears a<br />
painted business name and address. Aluminum numbers (indicating the address) are attached to a<br />
metal band that extends between the top <strong>of</strong> the door and the transom opening. East <strong>of</strong> the main<br />
entrance (positioned diagonally above the door) is an exterior wall (contemporary) light fixture.<br />
A decorative terra-cotta chevron patterned band, an Art Deco element, extends the full width <strong>of</strong><br />
the façade above the entrance, windows, and sign frame. Three rectangular patterns created by<br />
dark blonde header bricks are situated above the terra-cotta band. The façade wall, which rises<br />
slightly above the ro<strong>of</strong>line, is clad with metal coping.<br />
East Elevation<br />
The east elevation (Photo #5) has a common bond brick wall. The window pattern at the façade<br />
wraps around to the east elevation. At the northeast corner <strong>of</strong> the building (east elevation) is a<br />
large glass block window bay with three single-light awning windows. Above the window bay,<br />
the elevation is covered with wood panels painted black. This treatment covers a large portion <strong>of</strong><br />
the east elevation. The bay immediately south <strong>of</strong> the glass block windows holds paired solid<br />
metal doors that lead to the building’s interior vestibule (noted in further detail below). Above<br />
the entrance are painted black panels. Based on 1959 building plans, the entry bay originally<br />
held a large multi-light window. Five large single-light window panels are located near the<br />
center <strong>of</strong> the elevation – these currently frame the east wall <strong>of</strong> the A&B Sewing Company <strong>of</strong>fice.<br />
Above and south <strong>of</strong> these windows are wood panels (painted black). An original six-light<br />
window is noted near the south end <strong>of</strong> the east elevation. Also near the south end <strong>of</strong> the elevation<br />
is an original opening with a replacement solid metal pedestrian door. Flanking the door are<br />
original brick sills.<br />
Formatted: Normal<br />
Formatted: Font: (Default) Arial, 11<br />
pt, Bold<br />
Formatted: Underline


