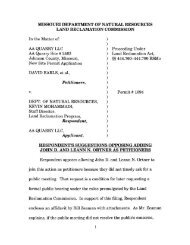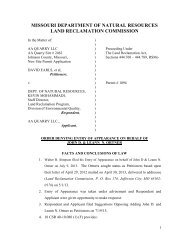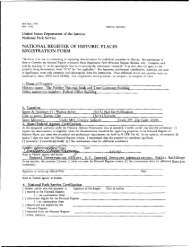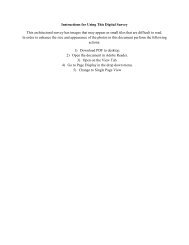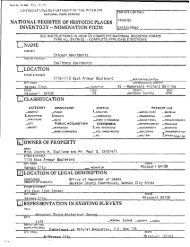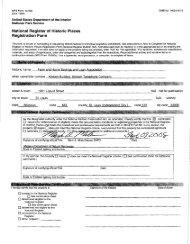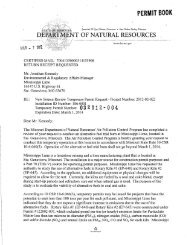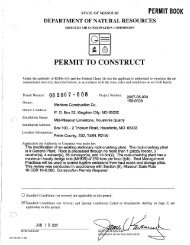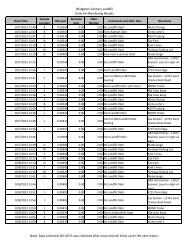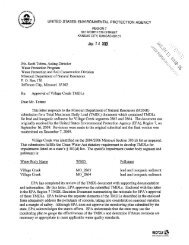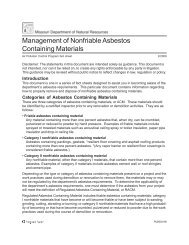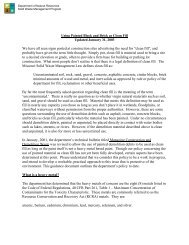Berry Motor Car Service Building - Missouri Department of Natural ...
Berry Motor Car Service Building - Missouri Department of Natural ...
Berry Motor Car Service Building - Missouri Department of Natural ...
You also want an ePaper? Increase the reach of your titles
YUMPU automatically turns print PDFs into web optimized ePapers that Google loves.
NPS Form 10-900-a OMB Approval No. 1024-0018 (8-86)<br />
United States <strong>Department</strong> <strong>of</strong> the Interior<br />
National Park <strong>Service</strong><br />
National Register <strong>of</strong> Historic Places<br />
Continuation Sheet<br />
Section number 7 Page 4 <strong>Berry</strong> <strong>Motor</strong> <strong>Car</strong> <strong>Service</strong> <strong>Building</strong><br />
St. Louis (Independent City), MO<br />
Historic Auto-Related Resources, City <strong>of</strong> St. Louis, 1850-1955<br />
The third passage in the customer service area is a single door that leads to a small <strong>of</strong>fice.<br />
Immediately south <strong>of</strong> this door (within the front customer area) is a service window partially<br />
enclosed by a wood panel. Another service window is noted on the room’s south wall. This<br />
window has a small wood shelf supported by frame braces below the window opening, which is<br />
covered with clear acrylic. A frame and glass (possibly acrylic) bulletin board (on the south wall)<br />
<strong>of</strong>fsets the service window. Above the service window is a round mirror, suspended from a<br />
triangular frame wedge attached to the ceiling. The wedge covers a heating/cooling duct.<br />
The small <strong>of</strong>fice reached via the service area’s east door has prefabricated (faux wood paneled)<br />
walls, carpeting, a dropped acoustic ceiling, and a glass block window (north wall). A door on<br />
the room’s south wall leads into the kitchenette/break area (to the east) and another <strong>of</strong>fice area<br />
(to the west). The kitchenette features glass block windows along the north and east walls; and<br />
laminate (faux wood) flooring. At the northwest corner <strong>of</strong> the kitchenette are cabinets and a<br />
small stove. The kitchenette opens into the break room (south <strong>of</strong> the kitchen). This area has a<br />
pre-pasted south wall mural. West <strong>of</strong> the mural, a solid door leads to a vestibule and the rear<br />
warehouse work space (noted in further detail below).<br />
West <strong>of</strong> the break room is an open plan <strong>of</strong>fice area. The service window noted earlier (on the<br />
customer service south wall) is situated at the west end <strong>of</strong> the <strong>of</strong>fice area, partially obscured by a<br />
projecting wall. The service window has a counter below it that serves as a desk. A small closet<br />
with built-in shelves is situated northwest <strong>of</strong> the service window. The open work area has two<br />
doors on the west wall. The north door leads to a small <strong>of</strong>fice and bathroom. The south door<br />
leads to a smokers lounge (per floor plan). This room has paneled walls, a dropped ceiling with a<br />
central overhead light fixture, and a carpeted floor.<br />
The vestibule noted earlier, accessed via the break area, holds four doors. A solid door at the east<br />
end <strong>of</strong> the hall exits the building (east elevation). A door on the north wall <strong>of</strong> the vestibule leads<br />
to the break room/vacant <strong>of</strong>fice area. A third door on the south wall leads to A&B Sewing<br />
Company (noted in further detail below). The fourth door – at the west end <strong>of</strong> the hall – holds<br />
paired solid metal doors. These doors lead to a warehouse / work area. This section <strong>of</strong> the<br />
building appears minimally (if at all) altered since construction. The room has a poured concrete<br />
floor, brick and concrete block walls, and an open ceiling with exposed beams and joists. A<br />
corrugated metal panel drops from the ceiling to create a small mezzanine. The west wall is brick<br />
and holds a solid metal door, accessed via a metal staircase. South <strong>of</strong> the door is another metal<br />
staircase (along the west wall) that leads to the mezzanine.<br />
Formatted: Normal<br />
Formatted: Font: (Default) Arial, 11<br />
pt, Bold



