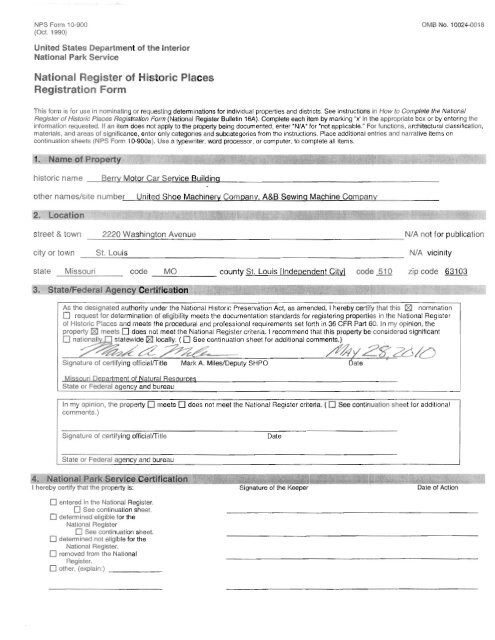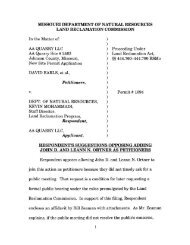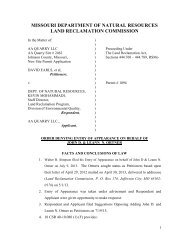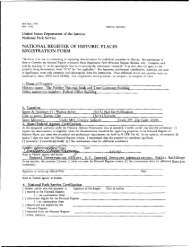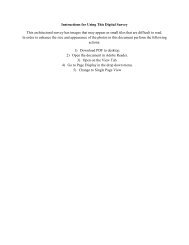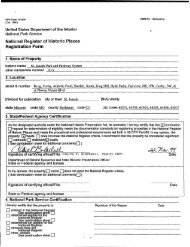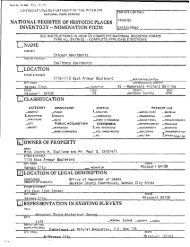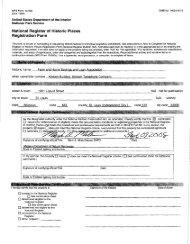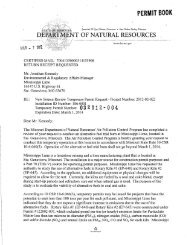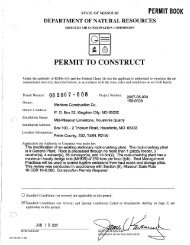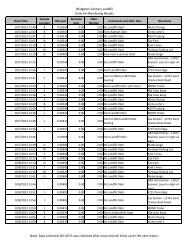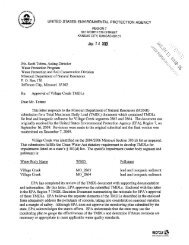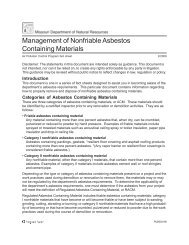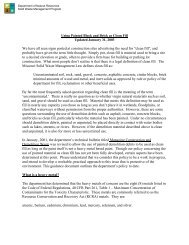Berry Motor Car Service Building - Missouri Department of Natural ...
Berry Motor Car Service Building - Missouri Department of Natural ...
Berry Motor Car Service Building - Missouri Department of Natural ...
Create successful ePaper yourself
Turn your PDF publications into a flip-book with our unique Google optimized e-Paper software.
NPS Form 1 C1-900<br />
(Oct. 1990)<br />
United States <strong>Department</strong> <strong>of</strong> the Interior<br />
National Park <strong>Service</strong><br />
National Register <strong>of</strong> Historic Places<br />
Registration Form<br />
OMB NO. 10024-001 8<br />
This form is for use in nominating or requesting determinations for individual properties and districts. See instructions In How to Complete the National<br />
Register ol Historic Places Registration Form (National Register Bulletin 16A). Complete each item by marking "x' in the appropriate box or by entering the<br />
information requested. H an item does not apply to the property being documented, enter "N/An for 'not applicable." For functions, architectural classification,<br />
materials, and areas <strong>of</strong> significance, enter only categor~es and subcategories from the instructions. Place addit~onal entries and narrative items on<br />
continuation sheets [NPS Form 10-900a). Use a typewriter, word processor, or computer, to complete all items.<br />
1. Name <strong>of</strong> Property<br />
historic name <strong>Berry</strong> <strong>Motor</strong> <strong>Car</strong> <strong>Service</strong> Buildina<br />
-<br />
--- . .--- =.,x - - f?--qt 7 --'37.'37.--f -ST- - - -<br />
other nameslsite number United Shoe Machinery Comoanv, A&B Sewinq Machine Company<br />
street & town 2220 Washington Avenue NIA not for publication<br />
city or town St. Louis NIA vicinity<br />
state Missoun code MO county St. Louis [Independent Citv] code 510 zip code 63103<br />
- -ts.-.r.lF-na =- -- - -*--.-n--- 7 -<br />
3. Stateffederal Agency ~ertifica'aon-<br />
As the designated authority under the National Historic Preservation Act, as amended, 1 hereby certify that this nomination<br />
request for determination <strong>of</strong> eligibility meets the documentation standards for registering properties in the National Register<br />
<strong>of</strong> Histonc Places and meets the procedural and pr<strong>of</strong>essional requirements set forth in 36 CFR Part 60. !n my opinion, the<br />
propertv [a meets does not meet the National Register criteria. I recommend that this property be considered significant<br />
*<br />
7473=&4.~<br />
fl natlona!!@ statewide [XI iocally. ( See continuation sheet for additional comments.)<br />
2.E- 1--<br />
Signature <strong>of</strong> cerlifying <strong>of</strong>ficial/Title Mark A. MileslDeputy SHPO bate<br />
L<br />
<strong>Missouri</strong> De~artment <strong>of</strong> Nat-s<br />
State or Federal agency and bureau<br />
In my opinion, the property<br />
comments.)<br />
Signature <strong>of</strong> certifying <strong>of</strong>ficial/Title Date<br />
I Slate or Federal aaencv and bureau<br />
~.-~onalP~ik~cw~E6~~Z&-f~ion<br />
I hrr~bv<br />
-.--..' .-*.-"-<br />
, . . ---><br />
' - -"""<br />
r%s-,-=, -<br />
-ri Iv :I ;' 11 ~b rnperty IS S~gnature<br />
entered in the National Register.<br />
See continuation sheet.<br />
determined ellgible for the<br />
National Rcgrster<br />
See cqntinuation sheet.<br />
delemined not el~gible for the<br />
Iqational Register.<br />
removed from the National<br />
Register.<br />
otber, (explain:)<br />
<strong>of</strong> the Keeper Oate <strong>of</strong> Act~on
<strong>Berry</strong> <strong>Motor</strong> <strong>Car</strong> <strong>Service</strong> <strong>Building</strong> St. Louis (Independent City), MO<br />
Name <strong>of</strong> Property County and State<br />
5. Classification<br />
Ownership <strong>of</strong> Property Category <strong>of</strong> Property Number <strong>of</strong> Resources within Property<br />
(check as many boxes as apply) (check only one box) (Do not include previously listed resources in the count.)<br />
Contributing Noncontributing<br />
private building(s) 1 0 buildings<br />
public-local district 0 0 sites<br />
public-State site 2 0 structures<br />
public-Federal structure 0 0 objects<br />
object 3 0 Total<br />
Name <strong>of</strong> related multiple property listing Number <strong>of</strong> contributing resources previously listed<br />
(Enter "N/A" if property is not part <strong>of</strong> a multiple property listing.) in the National Register<br />
Historic Auto-Related Resources <strong>of</strong> St. Louis<br />
(Independent City), MO 0<br />
6. Function or Use<br />
Historic Function Current Function<br />
(Enter categories from instructions) (Enter categories from instructions)<br />
COMMERCE/TRADE/specialty store COMMERCE/TRADE/specialty store<br />
7. Description<br />
Architectural Classification Materials<br />
(Enter categories from instructions) (Enter categories from instructions)<br />
OTHER/one-part commercial block foundation concrete<br />
Narrative Description<br />
(Describe the historic and current condition <strong>of</strong> the property on one or more continuation sheets.)<br />
walls brick<br />
ro<strong>of</strong> concrete; asphalt<br />
other terra cotta<br />
See continuation sheet(s) for Section No. 7
<strong>Berry</strong> <strong>Motor</strong> <strong>Car</strong> <strong>Service</strong> <strong>Building</strong> St. Louis (Independent City), MO<br />
Name <strong>of</strong> Property County and State<br />
8. Statement <strong>of</strong> Significance<br />
Applicable National Register Criteria Areas <strong>of</strong> Significance<br />
(Mark "x" in one or more boxes for the criteria qualifying the property (enter categories from instructions)<br />
for National Register listing.)<br />
[x] A Property is associated with events that have made COMMERCE<br />
a significant contribution to the broad patterns <strong>of</strong><br />
our history. ARCHITECTURE<br />
B Property is associated with the lives <strong>of</strong> persons<br />
significant in our past.<br />
[x] C Property embodies the distinctive characteristics<br />
<strong>of</strong> a type, period, or method <strong>of</strong> construction or<br />
represents the work <strong>of</strong> a master, or possesses<br />
high artistic values, or represents a significant and<br />
distinguishable entity whose components lack<br />
individual distinction.<br />
D Property has yielded, or is likely to yield, Period <strong>of</strong> Significance<br />
information important in prehistory or history. 1937 - 1953<br />
Criteria Considerations<br />
(Mark "x" in all the boxes that apply.)<br />
Significant Dates<br />
Property is: 1937<br />
A owned by a religious institution or used for<br />
religious purposes.<br />
Significant Persons<br />
B removed from its original location. (Complete if Criterion B is marked above)<br />
n/a<br />
C a birthplace or grave.<br />
Cultural Affiliation<br />
D a cemetery. n/a<br />
E a reconstructed building, object, or structure.<br />
F a commemorative property. Architect/Builder<br />
Krieg, Otto / architect<br />
G less than 50 years <strong>of</strong> age or achieved significance<br />
within the past 50 years. Morrison, John W. / contractor<br />
Narrative Statement <strong>of</strong> Significance<br />
(Explain the significance <strong>of</strong> the property on one or more continuation sheets.)<br />
9. Major Bibliographical References<br />
Bibliography<br />
(Cite the books, articles, and other sources used in preparing this form on one or more continuation sheets.<br />
See continuation sheet(s) for Section No. 8<br />
Previous documentation on file (NPS): Primary location <strong>of</strong> additional data:<br />
preliminary determination <strong>of</strong> individual listing (36 State Historic Preservation Office<br />
CFR 67) has been requested Other State agency<br />
previously listed in the National Register Federal agency<br />
previously determined eligible by the National Local government<br />
Register University<br />
designated a National Historic Landmark Other Name <strong>of</strong> repository:<br />
recorded by Historic American <strong>Building</strong>s Survey<br />
# Landmarks Association <strong>of</strong> St. Louis, Inc.<br />
recorded by Historic American Engineering<br />
Record #<br />
See continuation sheet(s) for Section No. 9
<strong>Berry</strong> <strong>Motor</strong> <strong>Car</strong> <strong>Service</strong> <strong>Building</strong> St. Louis (Independent City), MO<br />
Name <strong>of</strong> Property County and State<br />
10. Geographical Data<br />
Acreage <strong>of</strong> Property less than 1 acre<br />
UTM References<br />
(Place additional boundaries <strong>of</strong> the property on a continuation sheet.)<br />
1 1/5 7/4/2/7/4/2 4/2/7/9/9/3/8 2 / / / / / / / / / / / /<br />
Zone Easting Northing Zone Easting Northing<br />
3 / / / / / / / / / / / / 4 / / / / / / / / / / / /<br />
Zone Easting Northing Zone Easting Northing<br />
Verbal Boundary Description<br />
(Describe the boundaries <strong>of</strong> the property.)<br />
Boundary Justification<br />
(Explain why the boundaries were selected.)<br />
11. Form Prepared By<br />
name/title Ruth Keenoy / Consultant<br />
See continuation sheet(s) for Section No. 10<br />
organization Landmarks Association <strong>of</strong> St. Louis, Inc. date February 1, 2010<br />
street & number 911 Washington Avenue telephone 314-421-6474<br />
city or town St. Louis state MO zip code 63101<br />
Additional Documentation<br />
Submit the following items with the completed form:<br />
Continuation Sheets<br />
Maps A USGS map (7.5 or 15 minute series) indicating the property's location.<br />
A Sketch map for historic districts and properties having large acreage or numerous resources.<br />
Photographs: Representative black and white photographs <strong>of</strong> the property.<br />
Additional items: (Check with the SHPO or FPO for any additional items)<br />
Property Owner<br />
name/title Matthew J. Ghio<br />
street & number 317 N. 11 th Street, Suite 402 telephone 314-266-1873<br />
city or town St. Louis state MO zip code 63101<br />
Paperwork Reduction Act Statement: This information is being collected for applications to the National Register <strong>of</strong> Historic Places to nominate<br />
properties for listing or determine eligibility for listing, to list properties, and to amend existing listings. Response to this request is required to obtain a<br />
benefit in accordance with the National Historic Preservation Act, as amended (16 U.S.C. 470 et seq.).<br />
Estimated Burden Statement: Public reporting burden for this form is estimated to average 18.1 hours per response including time for reviewing<br />
instructions, gathering and maintaining data, and completing and reviewing the form. Direct comments regarding this burden estimate or any aspect <strong>of</strong><br />
this form to the Chief, Administrative <strong>Service</strong>s Division, National Park <strong>Service</strong>, P.O. Box 37127, Washington, DC 20013-7127; and the Office <strong>of</strong><br />
Management and Budget, Paperwork Reductions Projects (1024-0018), Washington, DC 20503.
NPS Form 10-900-a OMB Approval No. 1024-0018 (8-86)<br />
United States <strong>Department</strong> <strong>of</strong> the Interior<br />
National Park <strong>Service</strong><br />
National Register <strong>of</strong> Historic Places<br />
Continuation Sheet<br />
Section number 7 Page 1 <strong>Berry</strong> <strong>Motor</strong> <strong>Car</strong> <strong>Service</strong> <strong>Building</strong><br />
St. Louis (Independent City), MO<br />
Historic Auto-Related Resources, City <strong>of</strong> St. Louis, 1850-1955<br />
Summary<br />
The <strong>Berry</strong> <strong>Motor</strong> <strong>Car</strong> <strong>Service</strong> <strong>Building</strong> at 2220 Washington Avenue, St. Louis (Independent<br />
City), <strong>Missouri</strong> was constructed in 1937. The property served as an automobile service facility<br />
for the <strong>Berry</strong> <strong>Motor</strong> <strong>Car</strong> Company (aka Halsey/Packard <strong>Building</strong>) at 2201-2211 Locust Street<br />
(NRL 2005). The <strong>Berry</strong> <strong>Motor</strong> <strong>Car</strong> building is a one-story, rectangular plan brick building with a<br />
built-up asphalt covered flat ro<strong>of</strong> and a poured concrete foundation. The property is a<br />
representative example <strong>of</strong> an automobile service garage, as identified in the Historic Auto-<br />
Related Resources <strong>of</strong> St. Louis (Independent City), <strong>Missouri</strong> - Multiple Property Documentation<br />
Form (MPDF) (NRL 2005). The building was designed by architect Otto Krieg, and constructed<br />
by local contractor, John W. Morrison. It remained in use as a service building for <strong>Berry</strong> <strong>Motor</strong>s<br />
until the mid-1950s, after which time it was utilized as a warehouse. During the early 1960s, the<br />
building was modified (interior space) for use as an <strong>of</strong>fice and warehouse by the United Shoe<br />
Machinery Company. The building is locally significant and meets Criteria A and C registration<br />
requirements <strong>of</strong> the MPDF under the context <strong>of</strong> “Marketing and Servicing the Automobile in St.<br />
Louis, 1900 – 1955 ca.” <strong>Berry</strong> <strong>Motor</strong> <strong>Car</strong> <strong>Service</strong> <strong>Building</strong> is currently divided for use by two<br />
businesses. The front (north) half <strong>of</strong> the building – that faces Washington Avenue – is currently<br />
vacant. The remaining (south) section <strong>of</strong> the building is utilized by the A&B Sewing Machine<br />
Company, a repair/service shop for sewing machines. The building’s exterior is largely intact,<br />
retains integrity, and effectively conveys the building’s architectural significance, as well as the<br />
property’s role as an automobile service facility.<br />
Site<br />
The <strong>Berry</strong> <strong>Motor</strong> <strong>Car</strong> <strong>Building</strong> is located on a parcel bounded at the north by Washington<br />
Avenue, at the east and west by parking lots, and at the south by an alley (formerly St. Charles<br />
Street). Concrete sidewalks adjoin the lot at the north and south. East and west <strong>of</strong> the building<br />
are asphalt parking lots. At the north end <strong>of</strong> the east lot (facing Washington Avenue) are two<br />
blonde brick columns (approximately eight feet in height) that were utilized as the building’s<br />
original parking lot entrance/sign supports (see Photos #4-5). The columns are contributing<br />
features <strong>of</strong> the property. The associated parcel faces north (toward Washington Avenue) and<br />
measures 69.75 feet (width) by approximately 156 feet (depth) – including sidewalks. The<br />
building measures 65 feet (width) by 150 feet (depth). Commerical properties border the<br />
building’s lot to the east, to the north along Washington Avenue, and south <strong>of</strong> the alley. West <strong>of</strong><br />
the <strong>Berry</strong> <strong>Motor</strong>s <strong>Service</strong> <strong>Building</strong> – at the end <strong>of</strong> the adjacent parking lot – Jefferson Avenue<br />
intersects Washington Avenue.<br />
Formatted: Normal<br />
Formatted: Font: (Default) Arial, 11<br />
pt, Bold
NPS Form 10-900-a OMB Approval No. 1024-0018 (8-86)<br />
United States <strong>Department</strong> <strong>of</strong> the Interior<br />
National Park <strong>Service</strong><br />
National Register <strong>of</strong> Historic Places<br />
Continuation Sheet<br />
Section number 7 Page 2 <strong>Berry</strong> <strong>Motor</strong> <strong>Car</strong> <strong>Service</strong> <strong>Building</strong><br />
St. Louis (Independent City), MO<br />
Historic Auto-Related Resources, City <strong>of</strong> St. Louis, 1850-1955<br />
Primary Elevation (north)<br />
The primary elevation <strong>of</strong> <strong>Berry</strong> <strong>Motor</strong> <strong>Car</strong> <strong>Service</strong> <strong>Building</strong> (Photos #1-4) faces north toward<br />
Washington Avenue. The elevation is clad with blonde brick. (All other elevations have red<br />
exterior brick walls). The façade is divided into three bays separated by four engaged pilasters.<br />
Two <strong>of</strong> the pilasters frame the building’s primary elevation corners (at the east/west ends <strong>of</strong> the<br />
façade). The remaining two pilasters divide the façade window bays. Dark blonde header bricks<br />
frame the pilasters. The poured concrete foundation is visible at the façade below the brick<br />
walls/columns. Each <strong>of</strong> the elevation’s bays holds large multi-light glass block windows. Within<br />
each glass block opening are single-light awning windows. The east bay has a band <strong>of</strong> five<br />
single-light awning windows. The central bay has a band <strong>of</strong> three awning windows. The west<br />
window bay has two separated awning windows. The primary entry holds a pedestrian glass and<br />
metal door situated <strong>of</strong>f-center near the facade’s west window bay. A metal sign frame is situated<br />
(attached to the façade) above this entrance. A single-light transom above the door bears a<br />
painted business name and address. Aluminum numbers (indicating the address) are attached to a<br />
metal band that extends between the top <strong>of</strong> the door and the transom opening. East <strong>of</strong> the main<br />
entrance (positioned diagonally above the door) is an exterior wall (contemporary) light fixture.<br />
A decorative terra-cotta chevron patterned band, an Art Deco element, extends the full width <strong>of</strong><br />
the façade above the entrance, windows, and sign frame. Three rectangular patterns created by<br />
dark blonde header bricks are situated above the terra-cotta band. The façade wall, which rises<br />
slightly above the ro<strong>of</strong>line, is clad with metal coping.<br />
East Elevation<br />
The east elevation (Photo #5) has a common bond brick wall. The window pattern at the façade<br />
wraps around to the east elevation. At the northeast corner <strong>of</strong> the building (east elevation) is a<br />
large glass block window bay with three single-light awning windows. Above the window bay,<br />
the elevation is covered with wood panels painted black. This treatment covers a large portion <strong>of</strong><br />
the east elevation. The bay immediately south <strong>of</strong> the glass block windows holds paired solid<br />
metal doors that lead to the building’s interior vestibule (noted in further detail below). Above<br />
the entrance are painted black panels. Based on 1959 building plans, the entry bay originally<br />
held a large multi-light window. Five large single-light window panels are located near the<br />
center <strong>of</strong> the elevation – these currently frame the east wall <strong>of</strong> the A&B Sewing Company <strong>of</strong>fice.<br />
Above and south <strong>of</strong> these windows are wood panels (painted black). An original six-light<br />
window is noted near the south end <strong>of</strong> the east elevation. Also near the south end <strong>of</strong> the elevation<br />
is an original opening with a replacement solid metal pedestrian door. Flanking the door are<br />
original brick sills.<br />
Formatted: Normal<br />
Formatted: Font: (Default) Arial, 11<br />
pt, Bold<br />
Formatted: Underline
NPS Form 10-900-a OMB Approval No. 1024-0018 (8-86)<br />
United States <strong>Department</strong> <strong>of</strong> the Interior<br />
National Park <strong>Service</strong><br />
National Register <strong>of</strong> Historic Places<br />
Continuation Sheet<br />
Section number 7 Page 3 <strong>Berry</strong> <strong>Motor</strong> <strong>Car</strong> <strong>Service</strong> <strong>Building</strong><br />
St. Louis (Independent City), MO<br />
Historic Auto-Related Resources, City <strong>of</strong> St. Louis, 1850-1955<br />
South Elevation<br />
The building’s south elevation (Photo #6) is constructed <strong>of</strong> common bond brick. A central bay<br />
garage opening is intact and holds a replacement overhead track door. This opening was<br />
originally flanked by large windows that have been infilled with concrete block. The window<br />
bays retain original brick sills. The rear (south) elevation wall rises above the ro<strong>of</strong>line and is<br />
stepped with metal coping.<br />
West Elevation<br />
The west elevation (Photo #7) is covered with concrete sheathing, some <strong>of</strong> which has been<br />
stripped from the building and reveals an unfinished brick party wall. This wall originally<br />
adjoined a two-story commercial building demolished during the late 1950s. The elevation<br />
currently holds a solid metal pedestrian door. There is no additional fenestration. Modern<br />
concrete coping extends along the ro<strong>of</strong>line level. A modern sign is attached to the northwest<br />
corner <strong>of</strong> the elevation.<br />
Interior Description – Vacant Business (North End)<br />
The building’s vacant business space has been divided into four primary work areas that include<br />
a customer/service space (Photos #8-9); an <strong>of</strong>fice/kitchenette/break area (Photos #10-11); an<br />
employee work area (Photos #14-15); and a rear open warehouse/work area (Photos #12-13).<br />
The vacant customer/service area provides access to/from Washington Avenue via a single light<br />
glass and aluminum door situated <strong>of</strong>f-center along the north (street side) wall. Above the door is<br />
a fixed single-light transom set within an aluminum frame. Flanking the entrance are multi-light<br />
glass block windows. Each <strong>of</strong> the glass block window bays holds central single-light awning<br />
windows (noted earlier) that extend the full width <strong>of</strong> the façade. These windows wrap to the<br />
building’s east elevation (also noted previously) but do not extend the full length <strong>of</strong> the side<br />
(east) wall. The customer service area has prefabricated walls, a dropped acoustic tile ceiling,<br />
fluorescent lighting, and a carpeted floor. The service area has three passages, including the main<br />
entrance. The west wall has a single-door opening that leads to an area identified as “existing<br />
space.” This small room appears to have been utilized most recently as a lounge. It has low<br />
benches along the east, west, and north walls; and a glass-block window on the north wall. The<br />
lounge walls are covered with wood paneling, the ceiling is dropped acoustic tile, and the floor is<br />
carpeted. A door on the south wall (<strong>of</strong> the lounge) leads to a small bathroom with ceramic tiled<br />
floors and walls. A partially exposed brick wall is visible at the west end <strong>of</strong> the bathroom.<br />
Formatted: Font: (Default) Arial, 11<br />
pt, Bold<br />
Formatted: Normal<br />
Formatted: Underline<br />
Formatted: Underline<br />
Formatted: Widow/Orphan control,<br />
Keep with next, Keep lines together
NPS Form 10-900-a OMB Approval No. 1024-0018 (8-86)<br />
United States <strong>Department</strong> <strong>of</strong> the Interior<br />
National Park <strong>Service</strong><br />
National Register <strong>of</strong> Historic Places<br />
Continuation Sheet<br />
Section number 7 Page 4 <strong>Berry</strong> <strong>Motor</strong> <strong>Car</strong> <strong>Service</strong> <strong>Building</strong><br />
St. Louis (Independent City), MO<br />
Historic Auto-Related Resources, City <strong>of</strong> St. Louis, 1850-1955<br />
The third passage in the customer service area is a single door that leads to a small <strong>of</strong>fice.<br />
Immediately south <strong>of</strong> this door (within the front customer area) is a service window partially<br />
enclosed by a wood panel. Another service window is noted on the room’s south wall. This<br />
window has a small wood shelf supported by frame braces below the window opening, which is<br />
covered with clear acrylic. A frame and glass (possibly acrylic) bulletin board (on the south wall)<br />
<strong>of</strong>fsets the service window. Above the service window is a round mirror, suspended from a<br />
triangular frame wedge attached to the ceiling. The wedge covers a heating/cooling duct.<br />
The small <strong>of</strong>fice reached via the service area’s east door has prefabricated (faux wood paneled)<br />
walls, carpeting, a dropped acoustic ceiling, and a glass block window (north wall). A door on<br />
the room’s south wall leads into the kitchenette/break area (to the east) and another <strong>of</strong>fice area<br />
(to the west). The kitchenette features glass block windows along the north and east walls; and<br />
laminate (faux wood) flooring. At the northwest corner <strong>of</strong> the kitchenette are cabinets and a<br />
small stove. The kitchenette opens into the break room (south <strong>of</strong> the kitchen). This area has a<br />
pre-pasted south wall mural. West <strong>of</strong> the mural, a solid door leads to a vestibule and the rear<br />
warehouse work space (noted in further detail below).<br />
West <strong>of</strong> the break room is an open plan <strong>of</strong>fice area. The service window noted earlier (on the<br />
customer service south wall) is situated at the west end <strong>of</strong> the <strong>of</strong>fice area, partially obscured by a<br />
projecting wall. The service window has a counter below it that serves as a desk. A small closet<br />
with built-in shelves is situated northwest <strong>of</strong> the service window. The open work area has two<br />
doors on the west wall. The north door leads to a small <strong>of</strong>fice and bathroom. The south door<br />
leads to a smokers lounge (per floor plan). This room has paneled walls, a dropped ceiling with a<br />
central overhead light fixture, and a carpeted floor.<br />
The vestibule noted earlier, accessed via the break area, holds four doors. A solid door at the east<br />
end <strong>of</strong> the hall exits the building (east elevation). A door on the north wall <strong>of</strong> the vestibule leads<br />
to the break room/vacant <strong>of</strong>fice area. A third door on the south wall leads to A&B Sewing<br />
Company (noted in further detail below). The fourth door – at the west end <strong>of</strong> the hall – holds<br />
paired solid metal doors. These doors lead to a warehouse / work area. This section <strong>of</strong> the<br />
building appears minimally (if at all) altered since construction. The room has a poured concrete<br />
floor, brick and concrete block walls, and an open ceiling with exposed beams and joists. A<br />
corrugated metal panel drops from the ceiling to create a small mezzanine. The west wall is brick<br />
and holds a solid metal door, accessed via a metal staircase. South <strong>of</strong> the door is another metal<br />
staircase (along the west wall) that leads to the mezzanine.<br />
Formatted: Normal<br />
Formatted: Font: (Default) Arial, 11<br />
pt, Bold
NPS Form 10-900-a OMB Approval No. 1024-0018 (8-86)<br />
United States <strong>Department</strong> <strong>of</strong> the Interior<br />
National Park <strong>Service</strong><br />
National Register <strong>of</strong> Historic Places<br />
Continuation Sheet<br />
Section number 7 Page 5 <strong>Berry</strong> <strong>Motor</strong> <strong>Car</strong> <strong>Service</strong> <strong>Building</strong><br />
St. Louis (Independent City), MO<br />
Historic Auto-Related Resources, City <strong>of</strong> St. Louis, 1850-1955<br />
Interior Description – A&B Sewing Company (South End)<br />
The rear section <strong>of</strong> the building is currently used by A&B Sewing Company. This business is<br />
accessed via paired doors on the building’s east elevation, which lead to the entrance vestibule.<br />
The vestibule has concrete block walls, a dropped acoustic ceiling, and a linoleum tiled floor. A<br />
three-horizontal-light door on the south wall leads to the A&B Sewing Company <strong>of</strong>fice.<br />
A&B Sewing Company is divided into five areas by prefabricated and partial height concrete<br />
block partitions. The <strong>of</strong>fice area – at the northeast end <strong>of</strong> the business space – has a dropped<br />
acoustic tile ceiling with fluorescent lighting, a carpeted floor, and prefabricated walls (south,<br />
west, and north). The east <strong>of</strong>fice wall is comprised largely <strong>of</strong> single-light windows. The <strong>of</strong>fice<br />
holds a single west wall door that leads to a small room utilized as a work/storage area. This<br />
room has a carpeted floor, prefabricated walls, and a dropped acoustic ceiling with fluorescent<br />
lighting.<br />
At the south end <strong>of</strong> the <strong>of</strong>fice is a door that leads to the southeast work area. This room has a<br />
tiled floor, dropped ceiling, and fluorescent lighting. A single door on the work area’s south wall<br />
leads to a larger (southwest) work area (noted in detail below) and a boiler room. Two doors on<br />
the west wall lead to a bathroom and a central storage area. The central storage room has an open<br />
ceiling, a concrete floor, and prefabricated walls.<br />
The central storage area has a west wall door that leads to the primary southwest work area noted<br />
briefly above. This section comprises most <strong>of</strong> the floor space associated with A&B Sewing<br />
Company. A partition wall near the north end <strong>of</strong> the work area creates a separate storage area.<br />
Storage and work areas have concrete floors and open ceilings with exposed joists/beams. The<br />
rooms have dropped fluorescent lighting. An original exhaust fan remains intact in the<br />
rear/southwest work area ceiling. The west wall is brick and has no doors or windows. An<br />
overhead garage opening on the south wall leads to the alley (formerly St. Charles Street).<br />
Integrity<br />
Over the years, alterations have been made to the building to accommodate its tenants after the<br />
property was no longer utilized as an automobile service facility. Exterior and interior alterations<br />
(based on information provided in building permits, the St. Louis Daily-Record, and building<br />
plans) occurred during the late 1950s – mid-1960s. The first set <strong>of</strong> renovations occurred in 1959,<br />
when interior space was subdivided by concrete block partitions, and the ceilings were dropped.<br />
In 1960, a boiler room was constructed within the building’s southeast interior corner. In 1965,<br />
the property was remodeled to its current appearance when interior bathrooms were added and<br />
former garage/window bay openings (at the east and south elevation) were infilled. Although<br />
Formatted: Normal<br />
Formatted: Font: (Default) Arial, 11<br />
pt, Bold
NPS Form 10-900-a OMB Approval No. 1024-0018 (8-86)<br />
United States <strong>Department</strong> <strong>of</strong> the Interior<br />
National Park <strong>Service</strong><br />
National Register <strong>of</strong> Historic Places<br />
Continuation Sheet<br />
Section number 7 Page 6 <strong>Berry</strong> <strong>Motor</strong> <strong>Car</strong> <strong>Service</strong> <strong>Building</strong><br />
St. Louis (Independent City), MO<br />
Historic Auto-Related Resources, City <strong>of</strong> St. Louis, 1850-1955<br />
there are no building permits to indicate when the primary elevation windows were replaced with<br />
glass blocks, this change appears to have occurred between 1959 and 1965. <strong>Building</strong> plans<br />
issued in 1965 indicate that by that time, the building had “existing glass block” windows (see<br />
Figure 10 and Photos #3-4). An early photograph <strong>of</strong> the building (Figure 9) illustrates that the<br />
building originally had façade windows <strong>of</strong> multi-light, steel-sash design. * A segment <strong>of</strong> an<br />
original window remains in place on the east (side) elevation (see Photo #5).<br />
Despite alterations, the <strong>Berry</strong> <strong>Motor</strong> <strong>Car</strong> <strong>Service</strong> <strong>Building</strong> retains sufficient integrity to be<br />
individually listed as a “<strong>Service</strong> Station,” property under the related MPDF: Historic Auto-<br />
Related Resources, City <strong>of</strong> St. Louis, 1880 – 1955. Although original windows and doors were<br />
replaced during the late 1950s/early 1960s, the original framing for all <strong>of</strong> the openings is intact.<br />
The building retains original exterior Art Deco detailing, as well as original walls, ro<strong>of</strong><br />
configuration, and two skylights (covered/interior). Sufficient historical information is available<br />
that would allow the windows, skylights and doors to be easily restored. The interior retains<br />
open, unaltered spaces in the rear (southeast and southwest), which clearly illustrate the<br />
property’s original use as an auto-related facility. Also intact is an original interior mezzanine<br />
that supported the property’s “lookout room” discussed in Section 8 <strong>of</strong> this document (see Photo<br />
#13). Most <strong>of</strong> the building’s interior alterations were designed as impermanent changes. These<br />
include carpeting, dropped ceilings, modern lighting, and prefabricated walls. The property is a<br />
good example <strong>of</strong> an early twentieth-century garage/service building that meets the registration<br />
requirements <strong>of</strong> the associated MPDF in relation to service stations/garages.<br />
*<br />
Copies <strong>of</strong> the building’s newspaper photograph could only be obtained in the form <strong>of</strong> a micr<strong>of</strong>ilmed image, which<br />
is <strong>of</strong> poor quality. A copy <strong>of</strong> the original newspaper, available at the Mercantile Library in St. Louis, provides a<br />
better view; indicating that the present-day glass block opening on the east elevation originally held a large multilight,<br />
steel-sash window. This appears to be true for the façade windows as well.<br />
Formatted: Normal<br />
Formatted: Font: (Default) Arial, 11<br />
pt, Bold
NPS Form 10-900-a OMB Approval No. 1024-0018 (8-86)<br />
United States <strong>Department</strong> <strong>of</strong> the Interior<br />
National Park <strong>Service</strong><br />
National Register <strong>of</strong> Historic Places<br />
Continuation Sheet<br />
Section number 8 Page 7 <strong>Berry</strong> <strong>Motor</strong> <strong>Car</strong> <strong>Service</strong> <strong>Building</strong><br />
St. Louis (Independent City), MO<br />
Historic Auto-Related Resources, City <strong>of</strong> St. Louis, 1850-1955<br />
Summary<br />
The <strong>Berry</strong> <strong>Motor</strong> <strong>Car</strong> <strong>Service</strong> <strong>Building</strong> at 2220 Washington Avenue, St. Louis (Independent<br />
City), <strong>Missouri</strong>, is eligible for the National Register <strong>of</strong> Historic Places (NRHP) under the context<br />
<strong>of</strong> “Marketing and Servicing the Automobile in St. Louis, 1900 – 1955c.” Historic Auto-Related<br />
Resources <strong>of</strong> St. Louis (Independent City), <strong>Missouri</strong> - Multiple Property Documentation Form<br />
(MPDF). The building meets Criterion A: COMMERCE for its role as an automobile service<br />
garage for the <strong>Berry</strong> <strong>Motor</strong> Company (aka Halsey/Packard <strong>Building</strong>, NRL 2005). Additionally,<br />
the building meets Criterion C: ARCHITECTURE, as a good example <strong>of</strong> an early twentiethcentury<br />
automobile service garage/station. The building, which is locally significant, was<br />
designed by architect Otto Krieg and constructed by contractor John W. Morrison in 1937. The<br />
period <strong>of</strong> significance extends from 1937 – the year that the property was constructed; through<br />
1953 – when the <strong>Berry</strong> <strong>Motor</strong> <strong>Car</strong> Company was purchased by Albrecht-Burke, Inc. Although<br />
the building was altered during the late 1950s – 1960s for use as an <strong>of</strong>fice/warehouse, its historic<br />
integrity is maintained through its original location, design, setting, materials, workmanship,<br />
feeling and association. The property meets the MPDF registration requirements <strong>of</strong> a service<br />
garage/station.<br />
<strong>Berry</strong> <strong>Motor</strong> <strong>Car</strong> Company, 1923 – 1937<br />
The <strong>Berry</strong> <strong>Motor</strong> <strong>Car</strong> Company was organized in 1923 by George M. <strong>Berry</strong>. <strong>Berry</strong> gained<br />
control <strong>of</strong> the Packard <strong>Motor</strong> <strong>Car</strong> Company dealership at 2201 Locust Street (St. Louis) on<br />
January 3, 1923. The dealership was established by Oscar Lawrence Halsey in 1900, and<br />
originally located at 3908-18 Olive Street. Halsey’s success as the city’s sole Packard distributor<br />
prompted him to erect a modern dealership building at 2201 Locust Street in 1912-1913.<br />
Halsey’s second dealership building was, upon its completion, recognized as St. Louis’ most<br />
elegant automobile showroom. The building was richly embellished (interior and exterior) to<br />
complement its high-end automobiles. For a time, the Locust Avenue dealership served as the<br />
city’s sole Packard distributor. Although Halsey sold other makes/models, he only distributed<br />
Packards by the time the building on Locust was constructed. Halsey did not remain on board<br />
long afterward. In 1915, his retirement was announced, and he moved to Boston (where in 1916,<br />
he worked for another dealership). After Halsey’s departure, the dealership was obtained by a<br />
Packard syndicate that held the property until George M. <strong>Berry</strong> gained control in 1923. In 1925,<br />
<strong>Berry</strong>’s purchase was finalized when he took legal possession <strong>of</strong> the former Packard <strong>Motor</strong> Sales<br />
Company “for a consideration <strong>of</strong> one dollar” and renamed it as <strong>Berry</strong> <strong>Motor</strong> <strong>Car</strong> Company. 1<br />
1 Michael Allen, Matthew Bivens and <strong>Car</strong>olyn T<strong>of</strong>t. National Register <strong>of</strong> Historic Places Registration Form:<br />
Halsey-Packard <strong>Building</strong> (Washington, D.C.: United States Park <strong>Service</strong>: 2005), 8:8, 10, 14-15.
NPS Form 10-900-a OMB Approval No. 1024-0018 (8-86)<br />
United States <strong>Department</strong> <strong>of</strong> the Interior<br />
National Park <strong>Service</strong><br />
National Register <strong>of</strong> Historic Places<br />
Continuation Sheet<br />
Section number 8 Page 8 <strong>Berry</strong> <strong>Motor</strong> <strong>Car</strong> <strong>Service</strong> <strong>Building</strong><br />
St. Louis (Independent City), MO<br />
Historic Auto-Related Resources, City <strong>of</strong> St. Louis, 1850-1955<br />
George M. <strong>Berry</strong> was born in Danbury, Connecticut in 1880. As a young man, he became<br />
involved in the bicycle trade, which launched his career in the automobile business. In the 1890s,<br />
<strong>Berry</strong> landed a job at Stanley Steamer <strong>of</strong> Newport, Connecticut, where he “assembled and tested<br />
steam cars.” 2 The Stanley brothers, Francis and Freeman, sold their business in 1899 to the<br />
Locomobile Automobile Company, owned by Amzi Barber. The Stanleys continued to design<br />
cars for the firm, however; which was renamed (as Locomobile) and relocated to Bridgeport.<br />
<strong>Berry</strong> contracted with the company in 1900 to sell cars in his home town, Danbury. 3 After the<br />
firm’s division <strong>of</strong> steam cars was dissolved, <strong>Berry</strong> returned to bicycle sales. He moved to New<br />
York where he worked for Rambler, a division <strong>of</strong> the American Bicycle Company. At Rambler,<br />
<strong>Berry</strong> met George W. Bennett (who later became Vice-President for Willys-Overland). In c.<br />
1902, Bennett accepted a transfer to the firm’s newly acquired factory (formerly Sterling Bicycle<br />
Factory) in Kenosha, Wisconsin. <strong>Berry</strong> soon followed – hired by Bennett as an assistant<br />
salesman. <strong>Berry</strong> oversaw the firm’s catalog sales and produced the parts and instruction manuals.<br />
As noted by <strong>Berry</strong> himself, “in those days, there were not dealers at every crossroads throughout<br />
the country [and] . . . one year we sold 2,000 cars to the consumer by direct mail.” Bennett left<br />
the company in 1906. <strong>Berry</strong>, at age 26, gained Bennett’s former responsibilities but not his title<br />
as Rambler’s owner, Thomas B. Jeffrey, viewed <strong>Berry</strong> as “too young to assume that much<br />
importance in a national job.” 4<br />
Rambler incorporated in 1910 following the death <strong>of</strong> Jeffrey. At that time, <strong>Berry</strong> was promoted<br />
as the corporation’s Vice-President and Treasurer. <strong>Berry</strong>, however, did not remain at the<br />
company much longer. He left in 1913 to work for John North Willys, with whom <strong>Berry</strong> had<br />
become acquainted while working for Rambler. 5 Willys purchased the former Standard Wheel<br />
Company <strong>of</strong> Toledo, Ohio in 1908. In 1912, the company reorganized as Willys-Overland<br />
<strong>Motor</strong>s, Inc. and it was this entity that employed <strong>Berry</strong> in 1913. 6 Willys was interested in<br />
opening branch companies. Though <strong>Berry</strong>’s first job at Willys was that <strong>of</strong> a mail clerk, he was<br />
soon promoted to Advertising Manager and Director <strong>of</strong> Branches. During the years 1916 to<br />
1918, <strong>Berry</strong> opened 30 branches for Willys-Overland that employed 3,300 men in distribution<br />
and retail sales. The company grossed an estimated $32,000,000 in 1918, due in large part to<br />
<strong>Berry</strong>’s direction <strong>of</strong> its branch businesses. <strong>Berry</strong> left Willys-Overland in 1919 following a major<br />
2<br />
George M. <strong>Berry</strong>, Autobiography. Unpublished document (23 April 1952). Transcribed copy available at <strong>Missouri</strong><br />
Historical Society (Archives), St. Louis.<br />
3<br />
<strong>Missouri</strong> Historical Society, The Bulletin,<br />
“In Memoriam” (July, 1960), Vol. XVI, 372.<br />
4<br />
<strong>Berry</strong>. Autobiography.<br />
5<br />
<strong>Berry</strong>, Autobiography.<br />
6<br />
“Willys-Overland Company,”<br />
Ohio History Central (Online encyclopedia available at:<br />
http://www.ohiohistorycentral.org/entry.php?rec=1007). Access date: 26 January 2010.
NPS Form 10-900-a OMB Approval No. 1024-0018 (8-86)<br />
United States <strong>Department</strong> <strong>of</strong> the Interior<br />
National Park <strong>Service</strong><br />
National Register <strong>of</strong> Historic Places<br />
Continuation Sheet<br />
Section number 8 Page 9 <strong>Berry</strong> <strong>Motor</strong> <strong>Car</strong> <strong>Service</strong> <strong>Building</strong><br />
St. Louis (Independent City), MO<br />
Historic Auto-Related Resources, City <strong>of</strong> St. Louis, 1850-1955<br />
company strike. In 1920, he decided to open a business “where he could also engage in civic<br />
activities” – the pronouncement led him to St. Louis. 7<br />
<strong>Berry</strong> and his wife, Ann Pierce <strong>Berry</strong> (also <strong>of</strong> Connecticut) moved to St. Louis when <strong>Berry</strong><br />
gained control <strong>of</strong> the Packard distributorship on Locust Avenue in 1923. 8 That year, <strong>Berry</strong> also<br />
became director <strong>of</strong> the Automobile Club <strong>of</strong> <strong>Missouri</strong>, the St. Louis Convention Publicity Bureau,<br />
and St. Louis Automobile Dealers Association. 9 <strong>Berry</strong> held grand plans for his newly acquired<br />
business. In 1927, Packard’s pr<strong>of</strong>its “extended to [its] regional dealerships” and <strong>Berry</strong> <strong>Motor</strong><br />
Company’s “total new car sales reached almost 16,000.” 10 The dealership on Locust was altered<br />
through the addition <strong>of</strong> a new service wing in 1924 ($12,000), and the primary building was<br />
upgraded in 1928 ($10,000). <strong>Berry</strong>’s plans were quickly scaled back, however; as the Great<br />
Depression hit and luxury cars became unaffordable, even for the wealthy. Packard immediately<br />
restructured its production in response to the economic crash. The company continued to<br />
produce luxury cars during the 1930s; but also introduced a line <strong>of</strong> less-expensive models that<br />
were manufactured (and therefore sold) for less. The less-expensive Packards were new designs;<br />
they were not merely “stripped-down luxury” lines. 11 The plan worked and Packard survived the<br />
Depression era. 12 Although most Americans could no longer afford to buy automobiles during<br />
the 1930s; they continued to drive them. Automobile sales dropped 75% during 1929-1933;<br />
whereas registration fell by only 10%, which verified that the automobile was here to stay. 13<br />
World War II dealt another serious below to auto manufacturers when materials (rubber and<br />
steel) and labor turned toward wartime efforts. “Automobile supplies such as tires, radiators,<br />
grease, and gasoline . . . became unavailable as production turned toward military rather than<br />
consumer goods and services.” 14 In 1942, when gasoline rationing was imposed, Packard<br />
abandoned its automobile production to manufacture engines for the United States Navy’s patrol<br />
torpedo (PT) boats and planes. 15 The automobile industry was well aware that consumers would<br />
7<br />
<strong>Missouri</strong> Historical Society, 372; <strong>Berry</strong>, Autobiography.<br />
8<br />
United States Census, 1930 (Online database available at St.<br />
Louis Public Library, Ancestry.com); <strong>Missouri</strong> State<br />
Board <strong>of</strong> Health/Bureau <strong>of</strong> Vital Statistics Death Certificate for Ann Pierce <strong>Berry</strong> (24 May 1939).<br />
9<br />
<strong>Missouri</strong> Historical Society, 372-373.<br />
10<br />
Allen et al, 8:16.<br />
11<br />
George S. May (e d.). Encyclopedia <strong>of</strong> American History and Biography: The Automobile Industry, 1920 – 1980<br />
(New York: Bruccoli Clark Layman, Inc., 1989), 296-297.<br />
12<br />
Ibid., 8:15-17.<br />
13<br />
Ruth Keenoy, Karen<br />
Bode Baxter, Timothy Maloney, and Mandy Ford, National Register <strong>of</strong> Historic Places<br />
Multiple Property Documentation Form: Historic Auto-Related Resources <strong>of</strong> St. Louis (Independent City), MO.<br />
Washington, D.C.: United States Park <strong>Service</strong> (2005), E:11.<br />
14<br />
Keenoy et al, E:11-12.<br />
15<br />
Allen et al, 8:17.
NPS Form 10-900-a OMB Approval No. 1024-0018 (8-86)<br />
United States <strong>Department</strong> <strong>of</strong> the Interior<br />
National Park <strong>Service</strong><br />
National Register <strong>of</strong> Historic Places<br />
Continuation Sheet<br />
Section number 8 Page 10 <strong>Berry</strong> <strong>Motor</strong> <strong>Car</strong> <strong>Service</strong> <strong>Building</strong><br />
St. Louis (Independent City), MO<br />
Historic Auto-Related Resources, City <strong>of</strong> St. Louis, 1850-1955<br />
not be purchasing new cars for some time to come. During the war, auto manufacturers issued<br />
publications that encouraged customers to keep their cars well maintained until new automobiles<br />
were again available. After the war, consumer production returned but was seriously stifled due<br />
to materials shortages that continued through the late 1940s. 16 As a result, the automobile service<br />
department became even more important to the dealership’s viability. <strong>Berry</strong>’s construction <strong>of</strong> an<br />
automobile service building in 1937 was visionary; it illustrates his understanding (prior to<br />
wartime rationing) that consumers, though unable to afford new cars, required service and<br />
maintenance.<br />
an effort to regain market control, including Packard, which coupled with<br />
tudebaker in 1954. 18<br />
The post-World War II era was a climate <strong>of</strong> great change for automobile manufacturers.<br />
Although by 1949, America was producing a record number <strong>of</strong> cars and consumer purchases<br />
were up by 40% from 1941, materials shortages continued to plague automakers’ economic<br />
recovery. Additionally, political and economic shifts led to big changes in American auto<br />
manufacturing after World War II. Consumers not only wanted new cars – they demanded more<br />
for their money. Although a few companies (such as Studebaker) introduced radically designed<br />
post-war models, most (including Packard) recycled familiar styles to keep up with production<br />
demands. The new models that did emerge during the 1940s, in combination with superior<br />
production methods developed during and after the war, allowed the “Big Three” (Chrysler,<br />
Ford, and General <strong>Motor</strong>s) to squeeze out what little competition remained. 17 Some independent<br />
companies merged in<br />
S<br />
George <strong>Berry</strong> saw the writing on the wall – the automobile business had changed dramatically<br />
during the years that he was involved. In 1953, he sold his interest in <strong>Berry</strong> <strong>Motor</strong> <strong>Car</strong> Company<br />
to Albrecht-Burke, Inc., which also distributed Packards. <strong>Berry</strong> remained at the company<br />
afterward as treasurer. He died in 1960 at the age <strong>of</strong> 79, preceded by his wife Ann who died in<br />
1939.<br />
pr<strong>of</strong>essional activities. It was constructed under his direction to support the Packard dealership at<br />
19 <strong>Berry</strong>’s charitable and community accomplishments are too numerous to fully recount.<br />
In addition to operating <strong>Berry</strong> <strong>Motor</strong> <strong>Car</strong> Company for more than 30 years, he served as director<br />
<strong>of</strong> United Charities; assisted in founding Boys’ Town <strong>of</strong> <strong>Missouri</strong>; served on the State Welfare<br />
Commission; and was a director <strong>of</strong> the Ways and Means Committee. 20 The <strong>Berry</strong> <strong>Motor</strong> <strong>Car</strong><br />
<strong>Service</strong> <strong>Building</strong> on Washington Avenue is an excellent representation <strong>of</strong> George <strong>Berry</strong>’s<br />
16<br />
Keenoy et al, E:11-12.<br />
17<br />
May, xxi-xxiv.<br />
18<br />
Allen et al, 8:17.<br />
19<br />
“George M. <strong>Berry</strong> Dies; Auto Man,” St. Louis Post-Dispatch (22 January 1960), 3C; <strong>Missouri</strong> State Board <strong>of</strong><br />
Health/Bureau <strong>of</strong> Vital Statistics.<br />
20<br />
<strong>Missouri</strong> Historical Society, 373.
NPS Form 10-900-a OMB Approval No. 1024-0018 (8-86)<br />
United States <strong>Department</strong> <strong>of</strong> the Interior<br />
National Park <strong>Service</strong><br />
National Register <strong>of</strong> Historic Places<br />
Continuation Sheet<br />
Section number 8 Page 11 <strong>Berry</strong> <strong>Motor</strong> <strong>Car</strong> <strong>Service</strong> <strong>Building</strong><br />
St. Louis (Independent City), MO<br />
Historic Auto-Related Resources, City <strong>of</strong> St. Louis, 1850-1955<br />
2201 Locust Street. Based on research to date, this appears to be the only auto-related building<br />
that <strong>Berry</strong> had constructed during his years in St. Louis.<br />
<strong>Berry</strong> <strong>Motor</strong> <strong>Car</strong> <strong>Service</strong> <strong>Building</strong> at 2220 Washington Avenue, 1937 - 1965<br />
The <strong>Berry</strong> <strong>Motor</strong> <strong>Car</strong> <strong>Service</strong> <strong>Building</strong> was constructed at 2220 Washington Avenue in 1937.<br />
Prior to the building’s erection, the parcel held two-story brick family flats constructed in<br />
1886. 21 <strong>Building</strong> numbers for the associated city block were re-assigned over the years. Based<br />
on city directories, the <strong>Berry</strong> <strong>Motor</strong> <strong>Car</strong> <strong>Service</strong> <strong>Building</strong> was identified as 2214-2216 and 2220<br />
Washington Avenue. The address fluctuates in the city’s building permits as well. Sometime<br />
prior to 1909, the parcel’s residential properties were demolished, by which time the area had<br />
begun to support a number <strong>of</strong> commercial and industrial buildings. A brick garage/machine shop<br />
owned by the Mercantile Trust Company, constructed in c. 1920, may have been on the <strong>Berry</strong><br />
<strong>Motor</strong> <strong>Car</strong> Company parcel; it is identified in building permits as 2214-16 and 2220 Washington<br />
Avenue. A demolition permit was issued on March 17, 1937 to wreck a brick building (probably<br />
the garage owned by Mercantile Trust) at 2214-16 Washington Avenue. On April 1, 1937, a<br />
building permit for 2220 Washington Avenue was issued to the <strong>Berry</strong> <strong>Motor</strong> Company for<br />
construction <strong>of</strong> a service building. 22 Plans were for a one-story building with a concrete<br />
foundation, tar and gravel ro<strong>of</strong>, and steam heat; and estimated costs were $17,500. 23<br />
Otto J. Krieg designed the <strong>Berry</strong> <strong>Motor</strong> <strong>Car</strong> <strong>Service</strong> <strong>Building</strong>, and John W. Morrison served as<br />
the building’s contractor. Little has been documented <strong>of</strong> Krieg’s work. He was apparently well<br />
known throughout St. Louis City/County, where he worked as an architect for over sixty years.<br />
Among Krieg’s commissions were single-family houses (including 6660 Kingsbury Boulevard<br />
and 6306 Pershing Avenue); apartments (such as 6388-94 Delmar Boulevard); and warehouses<br />
(including 750-52 South Fourth Street – NRL, 2006). Otto Krieg was born in <strong>Missouri</strong> in c. 1874<br />
to Michael and Kate Krieg, second-generation German immigrants. 24 In addition to working as a<br />
self-employed architect for many years, Krieg was an examiner for the city’s building plan<br />
commission. He was married to Loretta Krieg and had one daughter, Marie A. Krieg Connelly.<br />
Krieg died in 1955 at age 81. 25<br />
21<br />
City <strong>of</strong> St. Louis. <strong>Building</strong> Permits, Inactive files (RA 26). Comptroller’s Office, City Hall, St. Louis, MO.<br />
22<br />
Ibid.; (Sanborn, D.A.), Fire Insurance Maps <strong>of</strong> St. Louis, <strong>Missouri</strong> (New York: Sanborn Map Company), Volume<br />
2 (1909), 84 and Volume 1W (1930), 31.<br />
23<br />
St. Louis Daily Record, “<strong>Building</strong> News,”<br />
(2 April 1937), 5.<br />
24<br />
United States Census, 1880 and 1930. Online database available<br />
at St. Louis Public Library.<br />
25<br />
“Otto J. Krieg Dies; Owner <strong>of</strong> Architectural Firm,” St. Louis Post-Dispatch (26 April 1955), Copy<br />
at St. Louis<br />
Public Library (AIA files); Division <strong>of</strong> Health <strong>of</strong> <strong>Missouri</strong>, Standard Certificate <strong>of</strong> Death for Otto J. Krieg (27 April<br />
1955).
NPS Form 10-900-a OMB Approval No. 1024-0018 (8-86)<br />
United States <strong>Department</strong> <strong>of</strong> the Interior<br />
National Park <strong>Service</strong><br />
National Register <strong>of</strong> Historic Places<br />
Continuation Sheet<br />
Section number 8 Page 12 <strong>Berry</strong> <strong>Motor</strong> <strong>Car</strong> <strong>Service</strong> <strong>Building</strong><br />
St. Louis (Independent City), MO<br />
Historic Auto-Related Resources, City <strong>of</strong> St. Louis, 1850-1955<br />
John W. Morrison was also well-known within St. Louis’ building pr<strong>of</strong>ession. He is best<br />
remembered for renovating Sportsman’s Park (original home field for the St. Louis’ Browns and<br />
<strong>Car</strong>dinals) during the 1920s. Morrison was born in 1881 to Robert W. and Ella Paden Morrison.<br />
He was educated in St. Louis, initially in public schools and attended Smith Academy, a manual<br />
training high school in St. Louis. Later, Morrison enrolled at Washington University and the<br />
University <strong>of</strong> Michigan. In 1901, Morrison began working for his father’s firm, R.W. Morrison<br />
Construction Company. He was promoted to secretary-treasurer in 1903, and eventually became<br />
company president. 26 Morrison died in 1952 at age 71, survived by his wife, Edna Peper; son,<br />
John W. Morrison, Jr.; and a daughter, Mrs. McLeod Stephens. 27<br />
When the Packard dealership building was constructed in 1913 at 1201 Locust Street, a space<br />
was provided in the building for the service department. 28 Early service departments were much<br />
like early dealerships. Few were actually constructed for their original intent – instead, they<br />
adapted existing buildings as auto-related showrooms/service facilities. This was not the case<br />
with the Locust Street Packard dealership, however; which was designed specifically for the<br />
automobiles that it held. Automobile designs changed quickly, and many buildings constructed<br />
in the early 1900s soon were inadequate for auto-related use. Additionally, building codes began<br />
to regulate the construction <strong>of</strong> buildings that held explosive materials, such as gasoline. In St.<br />
Louis, the city issued an ordinance as early as 1908 that required automotive properties to divide<br />
sales from service areas by constructing fire walls. 29<br />
In 1924, George <strong>Berry</strong> added a “customer friendly” one-story service wing to the Locust<br />
dealership’s west elevation. 30 Customer service was integral to a successful automobile business.<br />
It was the “responsibility <strong>of</strong> the . . . service department to render quality service” for reasonable<br />
prices “while keeping quality high.” 31 As automobile dealerships and repair shops became more<br />
purpose oriented, sales and service were separated –not always in respect to physical location<br />
(i.e., separate buildings for separate functions), but certainly in terms <strong>of</strong> spatial design.<br />
Equipment and automobiles began to require separation <strong>of</strong> work areas that provided space for<br />
“light” (i.e., oil changes, tune-ups and minor repairs) and “heavy” (i.e., major repairs that<br />
required more than a day’s work) duties. 32 Changes in technology and customers’ expectations<br />
26<br />
Albert Nelson Marquis (ed), The Book <strong>of</strong> St. Louisans: A Biographical Dictionary <strong>of</strong> Leading Living Men <strong>of</strong> the<br />
City <strong>of</strong> St. Louis and Vicinity (Chicago: A.N. Marquis & Co., 1912), 426.<br />
27<br />
“John W. Morrison Sr. Dies, Sportsman’s Park Builder,” St. Louis Post-Dispatch<br />
(27 July 1952), 3A.<br />
28<br />
Allen et al, 8:12.<br />
29<br />
Keenoy, et al, E:9.<br />
30<br />
Allen et al, 8:15.<br />
31<br />
Robert Genat, The American <strong>Car</strong> Dealership (St. Paul, MN: <strong>Motor</strong>books International, 2004), 132.<br />
32<br />
Ibid., 135.
NPS Form 10-900-a OMB Approval No. 1024-0018 (8-86)<br />
United States <strong>Department</strong> <strong>of</strong> the Interior<br />
National Park <strong>Service</strong><br />
National Register <strong>of</strong> Historic Places<br />
Continuation Sheet<br />
Section number 8 Page 13 <strong>Berry</strong> <strong>Motor</strong> <strong>Car</strong> <strong>Service</strong> <strong>Building</strong><br />
St. Louis (Independent City), MO<br />
Historic Auto-Related Resources, City <strong>of</strong> St. Louis, 1850-1955<br />
antiquated many older auto buildings. This was particularly true for multi-story dealerships,<br />
which failed to provide sufficient space and lighting for servicing modern vehicles.<br />
When <strong>Berry</strong>’s new dealership service building opened at 2220 Washington Avenue in 1937, it<br />
was a state <strong>of</strong> the art facility (Figure 9). The building was designed to efficiently serve the<br />
Packard dealership’s increasing work load, as well as to “provide light and equipment to assure<br />
accuracy and minimize costs.” 33 <strong>Service</strong> bays with large overhead glass-light doors were situated<br />
at either end <strong>of</strong> the east elevation. A “PACKARD <strong>Service</strong> Entrance” sign stretched above two<br />
brick columns (extant) just east <strong>of</strong> the building at the north end <strong>of</strong> the lot (facing Washington<br />
Avenue). The parking lot was concrete to reduce “dust and dirt” and allow cars to smoothly enter<br />
and exit the building. 34 By the 1930s, “dealership service departments were becoming a more<br />
civilized place to work.” 35 Equipment became highly specialized for the cars that were serviced,<br />
and sufficient lighting and space became increasingly necessary for mechanics to service the<br />
cars. Frequently, work spaces were marked <strong>of</strong>f on the floor with paint, which provided individual<br />
work spaces for cars and mechanics. 36 The service building’s expansive open floor plan created<br />
“special problems” related to lighting, “particularly for the central area” <strong>of</strong> the building.<br />
Clerestory windows and skylights became common in service buildings, as well as “modern<br />
casements . . . [with] larger glass panes and less framing.” 37 The <strong>Berry</strong> <strong>Service</strong> building<br />
addressed these issues through its modern design, which allowed sufficient lighting, room for the<br />
latest equipment, and ease <strong>of</strong> access to and from the dealership via both Washington Avenue<br />
(north) and St. Charles Street (south).<br />
The <strong>Berry</strong> <strong>Motor</strong> <strong>Service</strong> <strong>Building</strong> continues to illustrate modern amenities that became integral<br />
in service building planning by the mid-1930s. The open floor plan allowed ample space for cars,<br />
equipment, and mechanics; and the building’s numerous large windows and overhead modern<br />
light fixtures provided sufficient light. Of note are the building’s large window bays and<br />
skylights, which admitted a great deal <strong>of</strong> natural light. The only elevation <strong>of</strong> the building that<br />
was not constructed with large window openings was the west wall, which abutted an adjacent<br />
two-story commercial building. Ventilation fans were used throughout the building to maintain<br />
constant air flow. One such fan remains intact today, located in the building’s rear work space<br />
ceiling. In 1947, architect Fred R. Nauman designed a “lookout room” for the building’s interior<br />
balcony / mezzanine. 38 Lookout rooms and control towers allowed for visual oversight <strong>of</strong> the<br />
33<br />
“<strong>Berry</strong> Adds New Packard <strong>Service</strong> <strong>Building</strong>,” St. Louis Globe-Democrat (18 July 1937), 8B.<br />
34<br />
Ibid.<br />
35<br />
Ibid.<br />
36<br />
Ibid., 136-138.<br />
37<br />
General <strong>Motor</strong>s Corporation, Planning Automobile Dealer Properties (Detroit: Self-Published, 1948), 50.<br />
38<br />
St. Louis Daily Record, “<strong>Building</strong> News,” (3 February 1947), 8.
NPS Form 10-900-a OMB Approval No. 1024-0018 (8-86)<br />
United States <strong>Department</strong> <strong>of</strong> the Interior<br />
National Park <strong>Service</strong><br />
National Register <strong>of</strong> Historic Places<br />
Continuation Sheet<br />
Section number 8 Page 14 <strong>Berry</strong> <strong>Motor</strong> <strong>Car</strong> <strong>Service</strong> <strong>Building</strong><br />
St. Louis (Independent City), MO<br />
Historic Auto-Related Resources, City <strong>of</strong> St. Louis, 1850-1955<br />
entire service department. This was particularly useful in larger service buildings where not all<br />
employees were visible (or audible) to one another. The room (or tower) normally used a<br />
already in place, as building plans note “existing glass<br />
lock” window openings (Figure 10). 40<br />
lighting system to indicate which areas <strong>of</strong> the service building were available and/or in use. 39<br />
By the late 1940s, downtown St. Louis was quickly losing favor as a center for automobile sales<br />
and service businesses. Wider thoroughfares such as Grand Avenue, Delmar Boulevard, and<br />
Kingshighway attracted modern establishments. These types <strong>of</strong> dealerships provided easier<br />
automobile access, as well as ample space for large showrooms and auto lots. In 1959, the <strong>Berry</strong><br />
<strong>Motor</strong> <strong>Car</strong> <strong>Service</strong> <strong>Building</strong> was purchased by the United Shoe Machinery Corporation. At that<br />
time, the former dealership was altered to accommodate its new use as an <strong>of</strong>fice/warehouse.<br />
Masonry (concrete block) partitions and dropped ceilings were added to create <strong>of</strong>fice and<br />
customer areas in the front (north) end <strong>of</strong> the building; whereas rear interior space was left open<br />
for storage and work areas. In 1960, a rear boiler room was added to the interior (southeast<br />
corner) <strong>of</strong> the building to accommodate modern heating amenities. United Shoe Machinery<br />
Corporation again remodeled the building in 1965. Exterior alterations included the replacement<br />
and enclosure <strong>of</strong> east elevation doors and windows, as well as bathroom updates and the addition<br />
<strong>of</strong> interior pre-fabricated partition walls (north end <strong>of</strong> the building). By that time, it appears that<br />
the building’s glass block windows were<br />
b<br />
Currently, the rear (south) portion <strong>of</strong> the building is utilized by the A&B Sewing Machine<br />
Company, which services and repairs commercial sewing machines. The front (north) section <strong>of</strong><br />
the building (which formerly held United Shoe Machinery’s <strong>of</strong>fices) is vacant. The <strong>Berry</strong> <strong>Motor</strong><br />
<strong>Car</strong> <strong>Service</strong> <strong>Building</strong> is a good example <strong>of</strong> a 1930s-era automobile service facility. The<br />
building’s construction methods, which incorporated ample work space, sufficient lighting, and<br />
adaptable interior space to serve rapidly changing automotive technology, allowed it to remain in<br />
use as an auto-service building for more than two decades. The property retains sufficient<br />
integrity to meet the registration requirements <strong>of</strong><br />
the MPDF (Historic Auto-Related Resources <strong>of</strong><br />
St.<br />
Louis (Independent City), <strong>Missouri</strong>, 2005).<br />
39<br />
Genat, 150.<br />
40<br />
City <strong>of</strong> St. Louis.<br />
<strong>Building</strong> Permits, Active files (RA 66). Comptroller’s Office, City Hall, St. Louis, MO; St.<br />
Louis Daily Record, “<strong>Building</strong> News,” (11 November 1959), p. 14; (30 March 1960), p. 8; (7 January 1965), p. 8.
NPS Form 10-900-a OMB Approval No. 1024-0018<br />
(8-86)<br />
United States <strong>Department</strong> <strong>of</strong> the Interior<br />
National Park <strong>Service</strong><br />
National Register <strong>of</strong> Historic Places<br />
Continuation Sheet<br />
Section number 9 Page 15<br />
<strong>Berry</strong> <strong>Motor</strong> <strong>Car</strong> <strong>Service</strong> <strong>Building</strong><br />
St. Louis (Independent City), MO<br />
Historic Auto-Related Resources, City <strong>of</strong> St. Louis, 1850-1955<br />
Bibliography<br />
Allen, Michael, Matthew Bivens and <strong>Car</strong>olyn Hewes T<strong>of</strong>t. National Register <strong>of</strong> Historic Places<br />
Registration Form: Halsey/Packard <strong>Building</strong>. Washington, D.C.: United States Park<br />
<strong>Service</strong>, 2005.<br />
“<strong>Berry</strong> Adds New Packard <strong>Service</strong> <strong>Building</strong>,” St. Louis Globe-Democrat (18 July 1937), 8B.<br />
<strong>Berry</strong>, George M. Autobiography. Unpublished document, 23 April 1952. Transcribed copy<br />
available at <strong>Missouri</strong> Historical Society (Archives), St. Louis.<br />
City <strong>of</strong> St. Louis. <strong>Building</strong> Permits. Inactive files (RA 26); Active files (RA 66). Comptroller’s<br />
Office, City Hall, St. Louis, MO.<br />
Division <strong>of</strong> Health <strong>of</strong> <strong>Missouri</strong>, Standard Certificate <strong>of</strong> Death for Otto J. Krieg, 27 April 1955.<br />
Genat, Robert. The American <strong>Car</strong> Dealership. St. Paul, MN: <strong>Motor</strong>books International, 2004.<br />
General <strong>Motor</strong>s Corporation, Planning Automobile Dealer Properties. Detroit: Self-Published,<br />
1948.<br />
“George M. <strong>Berry</strong> Dies; Auto Man.” St. Louis Post-Dispatch. 22 January 1960, Page 3C.<br />
[Gould-Polk Directory Company]. Gould’s St. Louis City Directory. St. Louis: Gould Directory<br />
Co., 1938 – 1965.<br />
“John W. Morrison Sr. Dies, Sportsman’s Park Builder.” St. Louis Post-Dispatch. 27 July 1952,<br />
Page 3A.<br />
Keenoy, Ruth, Karen Bode Baxter, Timothy Maloney and Mandy Ford. National Register <strong>of</strong><br />
Historic Places Multiple Property Documentation Form: Historic Auto-Related<br />
Resources <strong>of</strong> St. Louis (Independent City), MO. Washington, D.C.: United States Park<br />
<strong>Service</strong>, 2005.<br />
Marquis, Albert Nelson (ed). The Book <strong>of</strong> St. Louisans: A Biographical Dictionary <strong>of</strong> Leading<br />
Living Men <strong>of</strong> the City <strong>of</strong> St. Louis and Vicinity. Chicago: A.N. Marquis & Co., 1912.<br />
May, George S. (ed). Encyclopedia <strong>of</strong> American History and Biography: The Automobile<br />
Industry, 1920 – 1980. New York: Bruccoli Clark, Layman, Inc., 1989.
NPS Form 10-900-a OMB Approval No. 1024-0018<br />
(8-86)<br />
United States <strong>Department</strong> <strong>of</strong> the Interior<br />
National Park <strong>Service</strong><br />
National Register <strong>of</strong> Historic Places<br />
Continuation Sheet<br />
Section number 9 Page 16<br />
<strong>Berry</strong> <strong>Motor</strong> <strong>Car</strong> <strong>Service</strong> <strong>Building</strong><br />
St. Louis (Independent City), MO<br />
Historic Auto-Related Resources, City <strong>of</strong> St. Louis, 1850-1955<br />
<strong>Missouri</strong> Historical Society. The Bulletin, “In Memoriam.” July, 1960. Vol. XVI, pp. 372-373.<br />
<strong>Missouri</strong> State Board <strong>of</strong> Health/Bureau <strong>of</strong> Vital Statistics Death Certificate for Ann Pierce <strong>Berry</strong>,<br />
24 May 1939.<br />
“Otto J. Krieg Dies; Owner <strong>of</strong> Architectural Firm.” St. Louis Post-Dispatch. 26 April 1955. Copy<br />
at St. Louis Public Library (AIA files).<br />
(Sanborn, D.A.). Fire Insurance Maps <strong>of</strong> St. Louis, <strong>Missouri</strong>. New York: Sanborn Map<br />
Company. 1909, Volume 2:84; 1930, Volume 1W:31; 1950 revised, Volume 1W:31.<br />
St. Louis Daily Record, “<strong>Building</strong> News.” 2 April 1937, Page 5; 3 February 1947, Page 8; 11<br />
November 1959), p. 14; (30 March 1960), p. 8; (7 January 1965), p. 8.<br />
United States Census, 1880 and 1930. Online database available at St. Louis Public Library<br />
(Ancestry.com).<br />
“Willys-Overland Company.” Ohio History Central. Online encyclopedia available at:<br />
http://www.ohiohistorycentral.org/entry.php?rec=1007. Access date: 26 January 2010.
NPS Form 10-900-a OMB Approval No. 1024-0018<br />
(8-86)<br />
United States <strong>Department</strong> <strong>of</strong> the Interior<br />
National Park <strong>Service</strong><br />
National Register <strong>of</strong> Historic Places<br />
Continuation Sheet<br />
Section number 10 Page 17<br />
<strong>Berry</strong> <strong>Motor</strong> <strong>Car</strong> <strong>Service</strong> <strong>Building</strong><br />
St. Louis (Independent City), MO<br />
Verbal Boundary Description<br />
The <strong>Berry</strong> <strong>Motor</strong> <strong>Car</strong> <strong>Service</strong> <strong>Building</strong> is located at 2220 Washington Avenue in St. Louis<br />
(Independent City), <strong>Missouri</strong>. The building is situated within City Block No. 2009 (St. Charles<br />
Street). The lot measures 90.25 feet by 150 feet. It is bounded at the north by Washington<br />
Avenue, at the east by a parking lot; at the south by St. Charles Street (currently utilized as an<br />
alley); and at the west by a parking lot. The parcel is situated in Cobb’s Addition and includes<br />
Lots 19, 20, 6, and part <strong>of</strong> Lot 7.<br />
Boundary Justification<br />
The nominated parcel (the footprint <strong>of</strong> the building) includes all <strong>of</strong> the property that is<br />
historically associated with the <strong>Berry</strong> <strong>Motor</strong> <strong>Car</strong> <strong>Service</strong> <strong>Building</strong>.<br />
Photo Log<br />
1. Façade, S<br />
2. Detail <strong>of</strong> northeast corner, façade<br />
3. Façade and east elevation, SW<br />
4. Detail <strong>of</strong> façade, W<br />
5. East elevation, SW<br />
6. Rear elevation, NW<br />
7. West elevation, NE<br />
8. Interior – front customer area, NW<br />
9. Interior – front customer area, NE<br />
10. Interior – central <strong>of</strong>fices, SW<br />
11. Interior – central <strong>of</strong>fices, SW<br />
12. Rear open warehouse, SW<br />
13. Mezzanine, rear section, NE<br />
14. Work area in rear, SW<br />
15. Storage/work area near center, W
NPS Form 10-900-a OMB Approval No. 1024-0018<br />
(8-86)<br />
United States <strong>Department</strong> <strong>of</strong> the Interior<br />
National Park <strong>Service</strong><br />
National Register <strong>of</strong> Historic Places<br />
Continuation Sheet<br />
Section number Figures Page 18<br />
<strong>Berry</strong> <strong>Motor</strong> <strong>Car</strong> <strong>Service</strong> <strong>Building</strong><br />
St. Louis (Independent City), MO<br />
Scale 1” = 18.75‘
NPS Form 10-900-a OMB Approval No. 1024-0018<br />
(8-86)<br />
United States <strong>Department</strong> <strong>of</strong> the Interior<br />
National Park <strong>Service</strong><br />
National Register <strong>of</strong> Historic Places<br />
Continuation Sheet<br />
Section number Figures Page 19<br />
<strong>Berry</strong> <strong>Motor</strong> <strong>Car</strong> <strong>Service</strong> <strong>Building</strong><br />
St. Louis (Independent City), MO<br />
Figure 1. Floor Plan, 2220 Washington Avenue, St. Louis, MO.<br />
Figure 2. Sanborn Fire Insurance Map, 1909 (St. Louis, Volume 2, Sheet 84). Future site <strong>of</strong> the <strong>Berry</strong> <strong>Motor</strong><br />
<strong>Car</strong> <strong>Service</strong> <strong>Building</strong> (2220 Washington) is identified within the bold box.
NPS Form 10-900-a OMB Approval No. 1024-0018<br />
(8-86)<br />
United States <strong>Department</strong> <strong>of</strong> the Interior<br />
National Park <strong>Service</strong><br />
National Register <strong>of</strong> Historic Places<br />
Continuation Sheet<br />
Section number Figures Page 20<br />
<strong>Berry</strong> <strong>Motor</strong> <strong>Car</strong> <strong>Service</strong> <strong>Building</strong><br />
St. Louis (Independent City), MO<br />
Figure 3. Sanborn Fire Insurance Map, 1932 (St. Louis, Volume 1W, Sheet 31). Future site <strong>of</strong> the <strong>Berry</strong><br />
<strong>Motor</strong> <strong>Car</strong> <strong>Service</strong> <strong>Building</strong> (2220 Washington) is identified within the bold box.
NPS Form 10-900-a OMB Approval No. 1024-0018<br />
(8-86)<br />
United States <strong>Department</strong> <strong>of</strong> the Interior<br />
National Park <strong>Service</strong><br />
National Register <strong>of</strong> Historic Places<br />
Continuation Sheet<br />
Section number Figures Page 21<br />
<strong>Berry</strong> <strong>Motor</strong> <strong>Car</strong> <strong>Service</strong> <strong>Building</strong><br />
St. Louis (Independent City), MO<br />
Figure 4. Sanborn Fire Insurance Map, 1950 (revised, 1932 - St. Louis, Volume 1W, Sheet 31). <strong>Berry</strong> <strong>Motor</strong><br />
<strong>Car</strong> <strong>Service</strong> <strong>Building</strong> (2220 Washington) is identified within the bold box.
NPS Form 10-900-a OMB Approval No. 1024-0018<br />
(8-86)<br />
United States <strong>Department</strong> <strong>of</strong> the Interior<br />
National Park <strong>Service</strong><br />
National Register <strong>of</strong> Historic Places<br />
Continuation Sheet<br />
Section number Figures Page 22<br />
<strong>Berry</strong> <strong>Motor</strong> <strong>Car</strong> <strong>Service</strong> <strong>Building</strong><br />
St. Louis (Independent City), MO<br />
Figure 5. The <strong>Berry</strong> <strong>Motor</strong> <strong>Car</strong> <strong>Service</strong> <strong>Building</strong> at 2220 Washington Avenue was constructed to support the<br />
Packard dealership at 2201 Locust Street. Image courtesy <strong>of</strong> <strong>Missouri</strong> Historical Society, St. Louis.
NPS Form 10-900-a OMB Approval No. 1024-0018<br />
(8-86)<br />
United States <strong>Department</strong> <strong>of</strong> the Interior<br />
National Park <strong>Service</strong><br />
National Register <strong>of</strong> Historic Places<br />
Continuation Sheet<br />
Section number Figures Page 23<br />
<strong>Berry</strong> <strong>Motor</strong> <strong>Car</strong> <strong>Service</strong> <strong>Building</strong><br />
St. Louis (Independent City), MO<br />
Figure 6. Auto purchased from <strong>Berry</strong> <strong>Motor</strong> Company (St. Louis Globe-Democrat, 13 June 1937, auto section).<br />
Figure 7. Interior view <strong>of</strong> a service facility (site unknown) similar to the <strong>Berry</strong> <strong>Motor</strong> <strong>Car</strong> <strong>Service</strong> <strong>Building</strong>.<br />
Note windows, open plan, concrete floor, and overhead lighting/trusses. Photo from GM Media Archives –<br />
Source: Robert Genat, The American <strong>Car</strong> Dealership (St. Paul, MN: <strong>Motor</strong>books International, 2004), p. 149.
NPS Form 10-900-a OMB Approval No. 1024-0018<br />
(8-86)<br />
United States <strong>Department</strong> <strong>of</strong> the Interior<br />
National Park <strong>Service</strong><br />
National Register <strong>of</strong> Historic Places<br />
Continuation Sheet<br />
Section number Figures Page 24<br />
<strong>Berry</strong> <strong>Motor</strong> <strong>Car</strong> <strong>Service</strong> <strong>Building</strong><br />
St. Louis (Independent City), MO<br />
Figure 8. Advertisement for Packard in St. Louis (St. Louis Globe-Democrat, 20 June 1937), 4B.
NPS Form 10-900-a OMB Approval No. 1024-0018<br />
(8-86)<br />
United States <strong>Department</strong> <strong>of</strong> the Interior<br />
National Park <strong>Service</strong><br />
National Register <strong>of</strong> Historic Places<br />
Continuation Sheet<br />
Section number Figures Page 25<br />
<strong>Berry</strong> <strong>Motor</strong> <strong>Car</strong> <strong>Service</strong> <strong>Building</strong><br />
St. Louis (Independent City), MO<br />
Figure 9. Article about <strong>Berry</strong> <strong>Motor</strong> <strong>Car</strong> Company (St. Louis Globe-Democrat, 18 July 1937), 8B.
NPS Form 10-900-a OMB Approval No. 1024-0018<br />
(8-86)<br />
United States <strong>Department</strong> <strong>of</strong> the Interior<br />
National Park <strong>Service</strong><br />
National Register <strong>of</strong> Historic Places<br />
Continuation Sheet<br />
Section number Figures Page 26<br />
<strong>Berry</strong> <strong>Motor</strong> <strong>Car</strong> <strong>Service</strong> <strong>Building</strong><br />
St. Louis (Independent City), MO<br />
Figure 10. <strong>Building</strong> Plans, 1965 – Page 1 <strong>of</strong> 2.
NPS Form 10-900-a OMB Approval No. 1024-0018<br />
(8-86)<br />
United States <strong>Department</strong> <strong>of</strong> the Interior<br />
National Park <strong>Service</strong><br />
National Register <strong>of</strong> Historic Places<br />
Continuation Sheet<br />
Section number Figures Page 27<br />
<strong>Berry</strong> <strong>Motor</strong> <strong>Car</strong> <strong>Service</strong> <strong>Building</strong><br />
St. Louis (Independent City), MO<br />
Figure 11. <strong>Building</strong> Plans, 1965 – Page 2 <strong>of</strong> 2.
I-<br />
-<br />
+ w<br />
L<br />
I<br />
t<br />
1<br />
1 ?a<br />
1 mt<br />
w-a iEOrrt<br />
Sf w*<br />
kb- - 4<br />
I<br />
w<br />
-<br />
- - ------ -- -<br />
rgga<br />
hblk-amw<br />
w<br />
,- --let -- -, I .<br />
G tl*: Bltn<strong>of</strong>r (warttortc<br />
mh Sphnm <strong>of</strong> 1983<br />
sCtkPla<br />
MImmkul<br />
can Datmn <strong>of</strong> 1927 (NAD'W)'W$MWtl&<br />
. Tbe valuea <strong>of</strong> th &ift between NAD 83 and %3<br />
for 7.5mWte WemWom am dbtainable fran National Ged&<br />
SurvegNADCONro~<br />
Contotua that caafllet with revbed plsnhrletry are dashed<br />
~ ~ b e ~ t e b J l o l d i n g . ~ t b a<br />
thePJlltbaalorSWe~rhoanontblsrrmy<br />
~ d<br />
FOR SALE BY US. GEoUX3lCALSURUEY. P.<br />
~ ~ 0 I S G E O U ) G I C<br />
DNlSION OF QOU<br />
~ D E P ~ O F N # I U T (<br />
AmERw-MAPS


