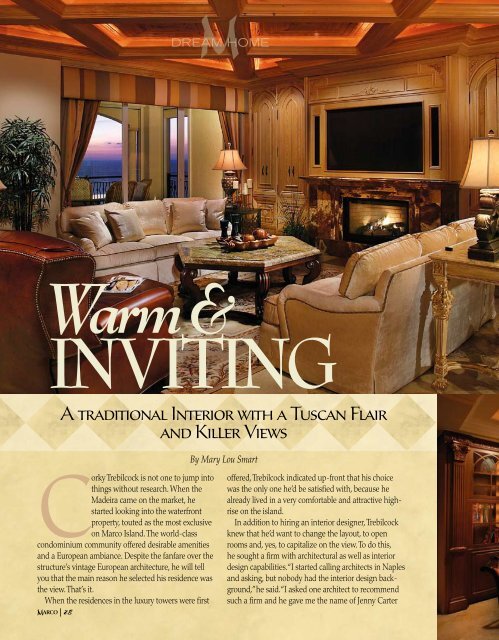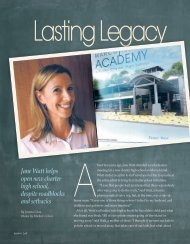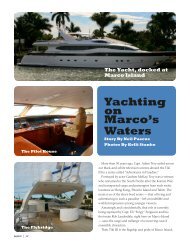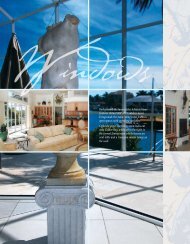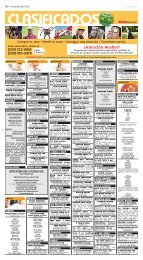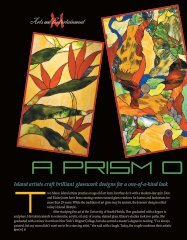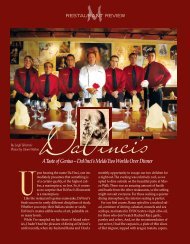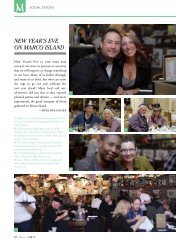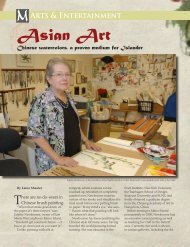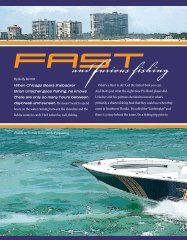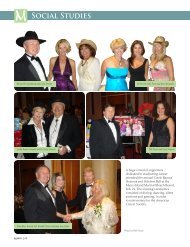Dream Home - Naples Daily News
Dream Home - Naples Daily News
Dream Home - Naples Daily News
You also want an ePaper? Increase the reach of your titles
YUMPU automatically turns print PDFs into web optimized ePapers that Google loves.
MARCO |<br />
M<br />
DREAM HOME<br />
Warm &<br />
InvItIng<br />
A traditional Interior with a Tuscan Flair<br />
and Killer Views<br />
Corky Trebilcock is not one to jump into<br />
things without research. When the<br />
Madeira came on the market, he<br />
started looking into the waterfront<br />
property, touted as the most exclusive<br />
on Marco Island. The world-class<br />
condominium community offered desirable amenities<br />
and a European ambiance. Despite the fanfare over the<br />
structure’s vintage European architecture, he will tell<br />
you that the main reason he selected his residence was<br />
the view. That’s it.<br />
When the residences in the luxury towers were first<br />
By Mary Lou Smart<br />
offered, Trebilcock indicated up-front that his choice<br />
was the only one he’d be satisfied with, because he<br />
already lived in a very comfortable and attractive highrise<br />
on the island.<br />
In addition to hiring an interior designer, Trebilcock<br />
knew that he’d want to change the layout, to open<br />
rooms and, yes, to capitalize on the view. To do this,<br />
he sought a firm with architectural as well as interior<br />
design capabilities. “I started calling architects in <strong>Naples</strong><br />
and asking, but nobody had the interior design background,”<br />
he said. “I asked one architect to recommend<br />
such a firm and he gave me the name of Jenny Carter
and K2 Design Group.”<br />
Trebilcock requested a list of references from single-family home and<br />
condominium projects, new construction and remodels. He also spoke<br />
with several owners of condominium residences in <strong>Naples</strong>. After a<br />
thorough investigation of the single-source architectural, interior design<br />
and construction management firm, K2 Design Group was hired and<br />
work began.<br />
The Madeira residence — 6,200 square feet with 5,100 under air — had<br />
a rectangular kitchen that opened to what was then the family room.<br />
Trebilcock did not want a<br />
separate living room and<br />
dining room overlooking<br />
the Gulf. He wanted all of<br />
the living area to overlook<br />
the Gulf. “I didn’t want<br />
stand-alone rooms<br />
decorated just to look<br />
pretty,” he explains.<br />
“I wanted to take full<br />
advantage of the living<br />
space.”<br />
For residents that want<br />
to enjoy a pampered<br />
lifestyle year-round,<br />
making changes up front,<br />
even to new construction,<br />
makes great sense. In the<br />
high-rise market,<br />
however, modifications to<br />
(Left above) Cabinetry in the comfortable<br />
living room is clear Florida cypress. The<br />
gas fireplace surrounding is red onyx and<br />
the oversized sofas make the room even<br />
more inviting and take note of the ceiling<br />
made of pecky cypress.<br />
(Above) The elegant foyer’s Jerusalem<br />
stone flooring is accented with green glass<br />
cabochons and a dark walnut border.<br />
(Left below) Focal point in the<br />
formal dining room is a Ralph Lauren<br />
table by Baker.<br />
MARCO |
new and existing structures can be complicated.<br />
“You can be limited in a high-rise,” reports Carter. “One of the<br />
challenges is in understanding the structure.”<br />
Working on the interwoven infrastructure of towers takes<br />
talent, as architects and builders must be aware of what’s above,<br />
what’s below and what came before. For the most part,<br />
plumbing cannot be relocated because concrete floors and<br />
ceilings can’t be drilled into. Extending the interior to the<br />
boundaries of the lanai cannot be done in many older structures<br />
where the decks were not waterproofed. Ceiling heights are an<br />
issue, making elaborate tray ceilings a tricky endeavor and<br />
mammoth chandeliers out of the question. Air conditioning and<br />
fire sprinkler systems are different from one building to the next.<br />
MARCO | 0<br />
Over the next year, K2 Design Group came up with solutions.<br />
The kitchen was extended into the family room, which changed<br />
the home’s dynamic by opening living areas. Supports on the<br />
50-foot balcony were moved to allow for better views.<br />
For the interior’s design, Trebilcock wanted a combination of<br />
warm and homey and didn’t want anything to block his views.<br />
He favors traditional interiors with a Tuscan flair and is not crazy<br />
about contemporary design. He didn’t want drapes or window<br />
treatments to compromise views.<br />
“After accomplishing those things, I told her that she could<br />
make it as elegant as she wanted,” he says. “Just don’t block<br />
the view.”<br />
Architectural enhancements include handcrafted wood
(Opposite) The living<br />
area is spacious<br />
enough for a grand<br />
piano.<br />
(Above) The beautiful<br />
gourmet kitchen<br />
extends into the family<br />
room opened living<br />
areas.<br />
(Left) Water views<br />
are important in the<br />
master bedroom too.<br />
MARCO | 1
cabinetry. a dramatic tile backsplash in the kitchen and<br />
curio cabinets for crystal collections. The project involved<br />
a good deal of interaction between Trebilcock and Carter.<br />
For a ceiling treatment, she suggested pecky cypress<br />
trimmed with crown molding to conceal lighting.<br />
“I’m in the lumber business and I do not like pecky<br />
cypress, ” he recalls telling her. “She said, “Trust me.”<br />
The color palette is warm and inviting. In addition to<br />
harvest tones that blend with light and dark wood<br />
accents, soft blues resonate with water views.<br />
“This one enjoys such rich appointments that it feels<br />
very much like an estate home,” said Carter. “The concrete<br />
box in the sky feeling is nowhere to be found. Because<br />
the Madeira’s development and management teams<br />
were willing to work with us, we were able to accomplish<br />
a great deal. ”<br />
Trebilcock enjoys what he once only dreamed of,<br />
fantastic views in a comfortable and inviting high-rise<br />
home. He is glad that he trusted Carter on the pecky<br />
cypress too. “That whole ceiling is gorgeous, ” he says.<br />
“We ended up with a beautiful place.” M<br />
MARCO |<br />
(Btottom) Vanity in master bathroom<br />
contains considerable storage with columns<br />
that house medicine cabinets and recesses<br />
for magnifying mirrors and glass shelves.<br />
Intricate carvings produced in California<br />
and finished by cabinet supplier in Canada.<br />
Hinged mirror frames open to reveal even<br />
more storage.<br />
(Below) The blue and tan tones found in<br />
the guest suite make for an inviting space.


