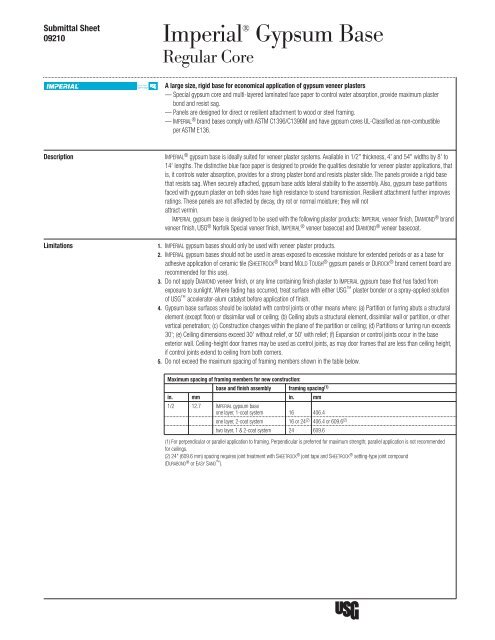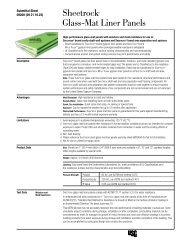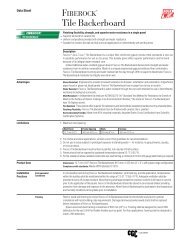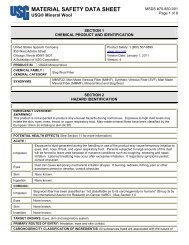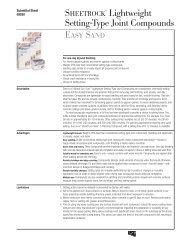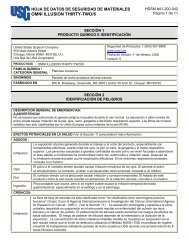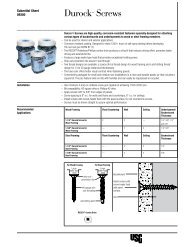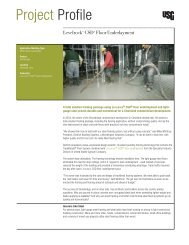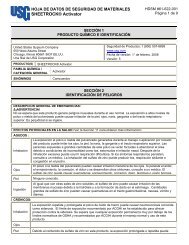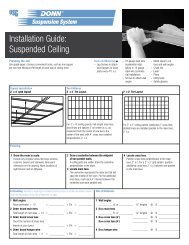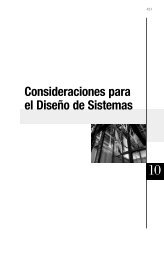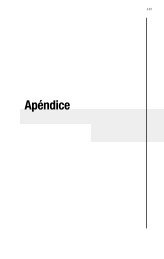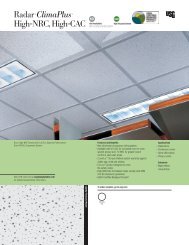Imperial® Gypsum Base - USG Corporation
Imperial® Gypsum Base - USG Corporation
Imperial® Gypsum Base - USG Corporation
Create successful ePaper yourself
Turn your PDF publications into a flip-book with our unique Google optimized e-Paper software.
Submittal Sheet<br />
09210 Imperial ®<br />
M anufactured to m eet ASTM Standard C588<br />
Conform s to CAN/CSA A82.27 M -91<br />
© 1996, United States <strong>Gypsum</strong> Com pany<br />
W B-2152-8/8-96<br />
United States <strong>Gypsum</strong> Company<br />
125 South Franklin Street, Chicago, IL 60606-4678<br />
A Subsidiary of <strong>USG</strong> <strong>Corporation</strong><br />
®<br />
®<br />
®<br />
®<br />
<strong>Gypsum</strong> <strong>Base</strong><br />
Tapered Edge<br />
®<br />
Regular Core<br />
<strong>Gypsum</strong> <strong>Base</strong><br />
A large size, rigid base for economical application of gypsum veneer plasters<br />
— Special gypsum core and multi-layered laminated face paper to control water absorption, provide maximum plaster<br />
bond and resist sag.<br />
— Panels are designed for direct or resilient attachment to wood or steel framing.<br />
— ImperIal ® 0-81099-00141-3<br />
2 Per Bundle<br />
0-81099-00141-3<br />
brand bases comply with ASTM C1396/C1396M and have gypsum cores UL-Classified as non-combustible<br />
per ASTM E136.<br />
Description ImperIal ® gypsum base is ideally suited for veneer plaster systems. Available in 1/2" thickness, 4' and 54" widths by 8' to<br />
14' lengths. The distinctive blue face paper is designed to provide the qualities desirable for veneer plaster applications, that<br />
is, it controls water absorption, provides for a strong plaster bond and resists plaster slide. The panels provide a rigid base<br />
that resists sag. When securely attached, gypsum base adds lateral stability to the assembly. Also, gypsum base partitions<br />
faced with gypsum plaster on both sides have high resistance to sound transmission. Resilient attachment further improves<br />
ratings. These panels are not affected by decay, dry rot or normal moisture; they will not<br />
attract vermin.<br />
ImperIal gypsum base is designed to be used with the following plaster products: ImperIal veneer finish, DIamonD ® brand<br />
veneer finish, <strong>USG</strong> ® Norfolk Special veneer finish, ImperIal ® veneer basecoat and DIamonD ® veneer basecoat.<br />
Limitations 1. ImperIal gypsum bases should only be used with veneer plaster products.<br />
2. ImperIal gypsum bases should not be used in areas exposed to excessive moisture for extended periods or as a base for<br />
adhesive application of ceramic tile (Sheetrock ® brand molD tough ® gypsum panels or Durock ® brand cement board are<br />
recommended for this use).<br />
3. Do not apply DIamonD veneer finish, or any lime containing finish plaster to ImperIal gypsum base that has faded from<br />
exposure to sunlight. Where fading has occurred, treat surface with either <strong>USG</strong> plaster bonder or a spray-applied solution<br />
of <strong>USG</strong> accelerator-alum catalyst before application of finish.<br />
4. <strong>Gypsum</strong> base surfaces should be isolated with control joints or other means where: (a) Partition or furring abuts a structural<br />
element (except floor) or dissimilar wall or ceiling; (b) Ceiling abuts a structural element, dissimilar wall or partition, or other<br />
vertical penetration; (c) Construction changes within the plane of the partition or ceiling; (d) Partitions or furring run exceeds<br />
30'; (e) Ceiling dimensions exceed 30' without relief, or 50' with relief; (f) Expansion or control joints occur in the base<br />
exterior wall. Ceiling-height door frames may be used as control joints, as may door frames that are less than ceiling height,<br />
if control joints extend to ceiling from both corners.<br />
5. Do not exceed the maximum spacing of framing members shown in the table below.<br />
Maximum spacing of framing members for new construction:<br />
base and finish assembly framing spacing (1)<br />
in. mm in. mm<br />
1/2 12.7 ImperIal gypsum base<br />
one layer, 1-coat system 16 406.4<br />
one layer, 2-coat system 16 or 24 (2) 406.4 or 609.6 (2)<br />
two layer, 1 & 2-coat system 24 609.6<br />
(1) For perpendicular or parallel application to framing. Perpendicular is preferred for maximum strength; parallel application is not recommended<br />
for ceilings.<br />
(2) 24" (609.6 mm) spacing requires joint treatment with Sheetrock ® joint tape and Sheetrock ® setting-type joint compound<br />
(DurabonD ® or eaSy SanD ).
Directions Preparation Protect the product from moisture during storage and on the job. In cold weather, heat the interior of the building to a<br />
minimum of 55 °F (13 °C) for an adequate period before the application of plaster, while basecoat and finish is being<br />
applied, and until the finish is dry. Air circulation should be kept at a minimum level during this period. Warning: Store all<br />
ImperIal gypsum base flat. Panels are heavy and can fall over, causing serious injury or death. Do not move unless<br />
authorized.<br />
Under normal working conditions, joints of veneer plaster systems may be treated by applying ImperIal ® tape Type P<br />
(pressure-sensitive) or Type S (staple) to the joints and then applying the veneer plaster basecoat or finish to preset the<br />
tape. However, there are a number of special situations that require the use of a setting-type joint treatment system.<br />
— High building temperature, low humidity or excessive evaporation that creates “rapid drying” conditions.<br />
— Metal framing is specified.<br />
— Certain wood-framing applications with spacing of 24" o.c. (see Maximum Spacing table above).<br />
Under any of these conditions, use Sheetrock joint tape and Sheetrock setting-type (DurabonD) or lightweight settingtype<br />
(eaSy SanD) joint compound to treat all joints and internal angles. Allow the joint treatment to set and dry thoroughly<br />
before plaster application.<br />
Installation ImperIal gypsum base may be installed either perpendicular (preferred) or parallel to the framing. All ends and edges<br />
should be placed over framing members except where edge joints are perpendicular to framing. Use maximum practical<br />
lengths to minimize end joints. Install gypsum base first on ceilings and then on walls. Over steel studs, arrange direction<br />
of installation so that the lead edge of the base is attached to the open side of the stud flange first. Bring base panels into<br />
contact with each other, but do not force into place. Fit abutting ends and edges neatly; stagger end joints; arrange joints<br />
on opposite sides of partition so they occur on different studs.<br />
Begin driving fasteners in center of panel and work toward ends and edges, holding gypsum base in firm contact with<br />
framing. Space fasteners as shown in table and not less than 3/8" from edges and ends of panel. Drive fastener heads<br />
flush with surface without breaking the face paper. If gypsum base appears to be loose from framing, install additional<br />
fasteners. Float vertical and horizontal interior corners by placing fasteners 8" out from the corner. Where framing is parallel<br />
with the corner, attach one panel to corner framing and float the abutting panel. Cut and fit gypsum base neatly<br />
around pipes and other openings. Remove loose face paper around cuts and use quick-setting plaster to close openings.<br />
Control Joints—Apply control joints, where required, over the face of the gypsum base. Cut to required lengths with finetoothed<br />
hack saw. Cut end joints square, align and butt together slightly gapped. Attach the control joint to gypsum base<br />
temporarily with 9/16" rosin-coated staples spaced 12" o.c. along each flange. Complete the installation of the control<br />
joint with fasteners (nails or screws) driven through the control joint flange into the framing on each side of the joint. The<br />
protective plastic tape over the open groove should be left in place until finishing is completed.<br />
Metal Trim—Fasten gypsum base in normal manner but omit fasteners at framing member where metal trim is to be<br />
installed. Leave a space 3/8" to 1/2" wide between edge of base and face of jamb or wall. This provides space for hardware<br />
or door bucks and allows for expansion when trim is used for perimeter isolation. Slip trim over edge of base with<br />
expanded mesh flange on face side. Fasten to base by nailing or stapling 12" o.c.<br />
Vinyl Trim—Slip vinyl trim over gypsum base with long flange behind base. Install the base with the trim firmly abutting<br />
the surface.<br />
Corner Bead—Apply to all external angles. Hold tightly against angle and fasten to base by nailing or stapling 12" o.c.<br />
alternately on both flanges along entire length.<br />
Acoustical Sealant—Seal edges of gypsum base around entire perimeter of partition. Also, seal air-tight all penetrations of<br />
the gypsum base, particularly electrical boxes. In addition to sealing the perimeter of electrical boxes, coat the back sides<br />
with a layer of acoustical sealant. Apply acoustical sealant under control joints and similar openings between the gypsum<br />
base and abutting materials.
Product Data Materials: Panels with gypsum core, paper encased, square or taped edges.<br />
Compliance with Standards: ImperIal gypsum base meets ASTM Designation C1396/C1396M.<br />
Thermal coefficient of expansion (unrestrained): 9.2x10 –6 in./in. x °F (40-100 °F); 16.2 mm/km x °C (4-38 °C).<br />
Thermal resistance value: R = 0.45 (1/2" base), 0.56 (5/8" base).<br />
Hygrometric coefficient of expansion (unrestrained): 7.2x10 –6 in./in. x °F (7.2 mm/km x °C) at 5-90% R.H.<br />
Storage: Store material in a cool, dry place. Avoid direct sunlight. Maintain temperature above 40 °F (4 °C).<br />
Availability and Cost: ImperIal gypsum base is distributed throughout the United States. Contact a United States <strong>Gypsum</strong><br />
Company sales office or sales person for additional information.<br />
Types, sizes, packaging and weights:<br />
Approximate weight<br />
Thickness Width Length Pc./ lb./ kg/<br />
Product in. mm in. mm ft. mm bdl. 1000ft. 2 100m2 ImperIal <strong>Base</strong><br />
Regular Core 1/2 12.7 48 1219.2 8 to 2 1820 890<br />
Submittal Job Name<br />
Approvals:<br />
Contractor Date<br />
Trademarks<br />
The following trademarks used herein are<br />
owned by United States <strong>Gypsum</strong> Company:<br />
DIamonD, DurabonD, Durock, eaSy SanD,<br />
ImperIal, molD tough, Sheetrock, uSg,<br />
uSg in stylized letters.<br />
Manufactured by<br />
United States <strong>Gypsum</strong> Company<br />
550 West Adams Street<br />
Chicago, IL 60661<br />
Note<br />
Products described here may not be<br />
available in all geographic markets. Consult<br />
your United States <strong>Gypsum</strong> Company sales<br />
office or representative for information.<br />
800 <strong>USG</strong>.4YOU (874-4968)<br />
usg.com<br />
Notice<br />
We shall not be liable for incidental and<br />
consequential damages, directly or<br />
indirectly sustained, nor for any loss caused<br />
by application of these goods not in<br />
accordance with current printed instructions<br />
or for other than the intended use. Our<br />
liability is expressly limited to replacement<br />
of defective goods. Any claim shall be<br />
deemed waived unless made in writing to<br />
us within thirty (30) days from date it was<br />
or reasonably should have been discovered.<br />
Safety First!<br />
Follow good safety and industrial<br />
hygiene practices during handling and<br />
installing products and systems. Take<br />
necessary precautions and wear the<br />
appropriate personal protective<br />
equipment as needed. Read material<br />
safety data sheets and related literature<br />
on products before specification and/or<br />
installation.<br />
P782/rev. 4-11<br />
© 2011, United States <strong>Gypsum</strong> Company<br />
Printed in U.S.A.


