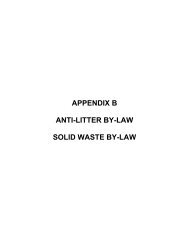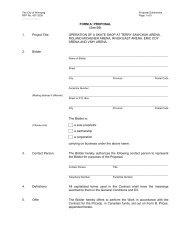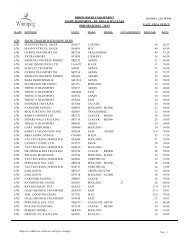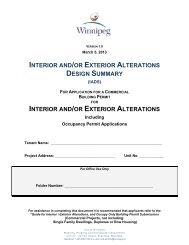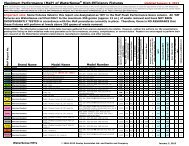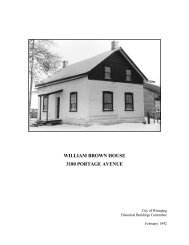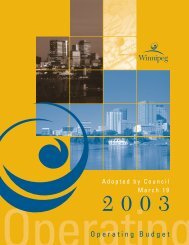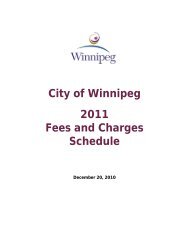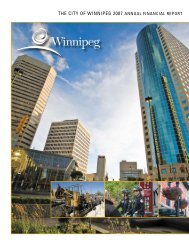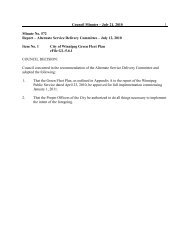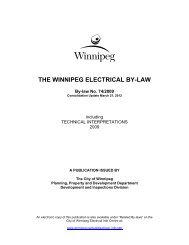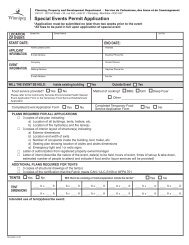Create successful ePaper yourself
Turn your PDF publications into a flip-book with our unique Google optimized e-Paper software.
PLANNING, PROPERTY<br />
AND DEVELOPMENT<br />
DEPARTMENT<br />
<strong>Wood</strong> <strong>Decks</strong><br />
Zoning and construction<br />
requirements for open<br />
non-sheltered wood decks<br />
for residential dwellings.<br />
January 2012
contents<br />
2<br />
General Information ________________________ 3<br />
Zoning ____________________________________7<br />
Foundations _______________________________8<br />
Structural ________________________________ 11<br />
Design ___________________________________16<br />
Compliance _______________________________ 20<br />
note<br />
The <strong>Winnipeg</strong> Building By-law is primarily an administrative<br />
document that adopts the Manitoba Building Code and related<br />
standards to provide construction requirements. Throughout this<br />
booklet the Manitoba Building Code will be referred to as the<br />
Building Code.<br />
<strong>Decks</strong> vary in size and area and it is beyond the scope <strong>of</strong> this<br />
publication to deal with each possible situation. The requirements<br />
and construction guidelines that follow are provided to<br />
assist you in designing and constructing a deck.<br />
Every effort has been made to ensure the accuracy <strong>of</strong><br />
information contained in this publication. However, in<br />
the event <strong>of</strong> a discrepancy between this booklet and the<br />
governing <strong>City</strong> <strong>of</strong> <strong>Winnipeg</strong> By-law, the By-law will take<br />
precedence.
Do I require a building permit for a deck?<br />
Yes! A building permit is required for any deck which is<br />
higher than 600 mm (24 in.) above average ground level or<br />
ANY deck which will eventually support an enclosed structure<br />
with a ro<strong>of</strong> such as a sun room, family room, etc.<br />
What if the deck is not attached to my house, do I still need<br />
a building permit?<br />
Regardless <strong>of</strong> whether or not the deck is attached to the<br />
house or any other structure on the property, a building permit<br />
is required, as noted above.<br />
Where can I obtain a building permit?<br />
Permits may be obtained by submitting the required information<br />
to the Planning, Property and Development Department,<br />
on the main floor, Unit 31 - 30 Fort Street.<br />
Are overhead power supply conductors or Hydro meters a<br />
cause for concern?<br />
YES! If you plan to build a deck beneath overhead power<br />
supply conductors, a minimum clearance <strong>of</strong> 3.5 m (11 ft. 6 in.)<br />
must be maintained between the deck surface and the conductors.<br />
If the deck is to be installed beneath a Hydro meter, it<br />
may be necessary to relocate the meter to maintain the proper<br />
meter height. For more information contact your local Manitoba<br />
Hydro District Operating Centre at the phone number<br />
listed on your Manitoba Hydro bill.<br />
What information do I have to bring with me in order to<br />
make application for a building permit?<br />
1. You must present one copy <strong>of</strong> a Surveyor’s Building Location<br />
Cert ificate. As an alternative, a well drawn site plan<br />
showing all property dimensions, location <strong>of</strong> all buildings,<br />
and the location and size <strong>of</strong> the proposed deck may be acceptable.<br />
See FIGURE 1 for details.<br />
2. Two (2) copies <strong>of</strong> the construction and elevation plans are<br />
required. These plans detail how the deck will be constructed.<br />
general information 3
general information<br />
4<br />
FIGURE 1 - Typical Site Plan
What do the construction and elevation plans have to indicate?<br />
The construction plans must show the overall size <strong>of</strong> the<br />
deck, the size and spacing <strong>of</strong> the beams, posts, and deck joists,<br />
the species and grade <strong>of</strong> the wood material being used, (eg.<br />
SPF #2; species - spruce, grade - #2) the type <strong>of</strong> foundation<br />
you have chosen to support the deck and the location <strong>of</strong> any<br />
stairs leading to or from the deck. See FIGURE 2.<br />
The elevation plan must show the height <strong>of</strong> the deck floor<br />
above finished ground level at its highest point and the height<br />
and type <strong>of</strong> guardrail being used around the perimeter <strong>of</strong> the<br />
deck. See FIGURE 3.<br />
FIGURE 2 - Typical Construction Plan<br />
Indicate joist<br />
size, spacing,<br />
species, and<br />
grade <strong>of</strong> wood<br />
Indicate beam<br />
size, species,<br />
and grade <strong>of</strong><br />
wood<br />
Indicate stair<br />
location<br />
Indicate distance between posts<br />
Indicate deck width<br />
Indicate<br />
type and<br />
size <strong>of</strong><br />
foundation<br />
Indicate<br />
distance<br />
to beam<br />
Indicate<br />
post<br />
size<br />
Indicate<br />
deck<br />
length<br />
general information<br />
5
general information<br />
6<br />
Indicate<br />
height <strong>of</strong><br />
guardrail<br />
Indicate height<br />
<strong>of</strong> deck floor<br />
above grade<br />
FIGURE 3 - Typical Deck Elevation Plan<br />
Indicate<br />
post size<br />
Beam<br />
Post<br />
Indicate size <strong>of</strong><br />
top and bottom<br />
rails<br />
Ground<br />
Indicate size<br />
and spacing<br />
<strong>of</strong> balusters<br />
Deck Joist<br />
Decking
Where and how high can I build my deck?<br />
As indicated in FIGURE 4, zoning requirements on the<br />
height <strong>of</strong> the deck will determine its location.<br />
If I cannot meet the zoning re quire ments, what are my alternatives?<br />
To vary these requirements you must apply for a Zoning<br />
variance. This application can be made at Unit 31 - 30 Fort<br />
Street, on the main floor. Note: There are fees associated with<br />
a zoning variance application.<br />
FIGURE 4 - Deck Location<br />
Deck<br />
600 mm (2 ft.)<br />
in height or under<br />
Deck is not permitted in<br />
front yard<br />
Deck<br />
Higher than 600 mm<br />
(2 ft.) in height<br />
<strong>Decks</strong> higher than 600<br />
mm (2 ft.) above the average<br />
level <strong>of</strong> the adjoining<br />
ground must provide the<br />
same set backs as the<br />
dwelling.<br />
*<br />
*Side yard projection is permitted<br />
providing the driveway<br />
access to a required parking<br />
space is not obstructed.<br />
Landing<br />
Between 600 mm/1.2m<br />
(2 ft./4 ft.) in height<br />
Landings higher than 600<br />
mm (2 ft.) above the average<br />
level <strong>of</strong> the adjoining<br />
ground but not higher than<br />
1.2 m (4 ft.) may project<br />
into the required front, side<br />
and rear yard provided<br />
that the area is not greater<br />
than 3.35 m 2 (36 ft. 2 ). If the<br />
landing exceeds 3.35 m 2<br />
(36 ft. 2 ), the set backs are<br />
the same as the dwelling.<br />
zoning 7
foundations<br />
8<br />
OPEN DECKS UNDER 1300 MM (4 ft. 3 in.) IN HEIGHT<br />
Surface Pad Foundations<br />
Surface pad foundations are only permitted when an open<br />
deck is<br />
a) not more than one storey;<br />
b) not more than 55m 2 (592 ft 2 ) in area;<br />
c) not more than 1300 mm (4 ft. 3 in.) in distance from<br />
finished ground to the underside <strong>of</strong> the joist;<br />
d) not supporting a ro<strong>of</strong>, and<br />
e) not attached to another structure, unless it can be demonstrated<br />
that differential movement will not adversely<br />
affect the performance <strong>of</strong> that structure, as determined<br />
by the authority having jurisdiction.<br />
When using surface foundations, access must be provided to<br />
the foundation to permit re-levelling <strong>of</strong> the deck platform. It<br />
can be provided either by:<br />
a) a passageway with a clear height and width under the<br />
deck platform <strong>of</strong> not less than 600 mm (2 ft); or<br />
b) by installing the decking in a manner that allows easy<br />
removal (eg. screws)<br />
What are the recommendations for a surface pad foundation?<br />
Surface pads <strong>of</strong> concrete shown in FIGURE 5 should be<br />
a minimum <strong>of</strong> 75 mm (3 in.) thick. <strong>Wood</strong> posts and/or wood<br />
beams closer than 150 mm (6 in.) to the ground must be<br />
pressure-treated preservative lumber to prevent the premature<br />
deterioration <strong>of</strong> the post or beam, which will be bearing on<br />
the pad.<br />
Refer to TABLE 1 to determine the recommended size <strong>of</strong><br />
the surface pad foundation. These pad sizes are based on existing<br />
industry standards and are generally available at most<br />
lumber or home supply dealers.
FIGURE 5 - Surface Pad Foundation<br />
75 mm<br />
(3 in.) min.<br />
post<br />
pad<br />
TABLE 1 - Recommended Deck Foundation<br />
Pad Sizes (1)<br />
Maximum<br />
Supported Concrete Surface Pad Size (3)<br />
Joist Length (2) (length x width x thickness)<br />
1.22 m 300 mm x 300 mm x 100 mm<br />
(4 ft.) (12 in. x 12 in. x 4 in.)<br />
2.45 m 450 mm x 450 mm x 75 mm<br />
(8 ft.) (18 in. x 18 in. x 3 in.)<br />
3.65 m 600 mm x 600 mm x 150 mm<br />
(12 ft.) (24 in. x 24 in. x 6 in.)<br />
recommended<br />
pad to be resting<br />
on 6 in. <strong>of</strong><br />
compacted<br />
granular fill<br />
Notes to TABLE 1:<br />
1) This table requires beams that are supported every 2.44 m (8 ft.) or less.<br />
2) Supported joist length means half the span <strong>of</strong> joists supported by the beam<br />
plus the length <strong>of</strong> the overhang beyond the beam. (See FIGURE 8)<br />
3) Pad sizes are based on industry standards.<br />
Can a pergola or a trellis type structure be added to a deck<br />
on pads?<br />
No. A deck on pads is not permitted to support any additional structures.<br />
If your long term goal is to enclose all or a portion <strong>of</strong> your<br />
deck with a trellis, a screened in area or a sunroom, it is suggested<br />
that you use a pile or pier foundation as described in the “House<br />
Additions” brochure .<br />
foundation<br />
9
foundation<br />
10<br />
OPEN DECKS OVER 1300 MM (4 ft. 3 in.) IN HEIGHT<br />
Pile or Pier Foundations<br />
When the underside <strong>of</strong> the deck joists are more than 1300 mm<br />
(4 ft. 3 in.) above the ground, the foundation depth must be<br />
at least the depth <strong>of</strong> frost penetration - 1.8 m (6 ft.). A pier or<br />
pile type foundation, as shown in FIGURE 6, or alternatively a<br />
foundation designed by a Pr<strong>of</strong>essional Engineer is required. If<br />
your long term goal is to enclose all or a portion <strong>of</strong> your deck,<br />
it is suggested that you use a foundation as described in the<br />
“House Additions” brochure.<br />
FIGURE 6 - Piles or piers<br />
Minimum<br />
1.8 m (6 ft.)<br />
below grade<br />
Pier and Footing<br />
1 - 20M *<br />
(1 - #6)<br />
750 mm x 750 mm<br />
(30 in. x 30 in.)<br />
250 mm<br />
(10 in.)<br />
diameter<br />
250 mm<br />
(10 in.)<br />
Minimum<br />
1.8 m (6 ft.)<br />
below grade<br />
Spread Bore Pile<br />
750 mm (30 in.)<br />
diameter<br />
* refers to one 20 mm (#6) diameter reinforcing bar<br />
1 - 20M *<br />
(1 - #6)<br />
300 mm<br />
(12 in.)<br />
diameter<br />
What other options are available?<br />
A foundation using “ground anchors” may be permitted<br />
providing the anchor extends to below the depth <strong>of</strong> frost<br />
penetration and has been properly tested. You may need to<br />
retain someone to do load calculations to determine that the<br />
loads transferred to the foundation does not exceed the loads<br />
for the tested anchors. If your future plans are to enclose the<br />
deck with a sunroom, screened patio, etc. the type <strong>of</strong> “ground<br />
anchors” must be approved for sunroom, screened patio, etc.<br />
uses.
How far apart can these pads, piles, or piers be installed?<br />
The location <strong>of</strong> the pads, piles, or piers can vary depending on<br />
the size and type <strong>of</strong> material used for the beam that spans from<br />
one pad, pile, or pier to the other; and the amount <strong>of</strong> floor area<br />
that each individual pad, pile, or pier is required to carry.<br />
The examples shown in FIGURE 7 are based on a beam that<br />
is supported a maximum 2.44 m (8 ft.) on centre. The beam<br />
table that follows indicates beams which are adequate for this<br />
spacing.<br />
FIGURE 7 - Deck Beam Spacing<br />
2.44 m<br />
(8 ft.)<br />
HOUSE<br />
2.44 m<br />
(8 ft.)<br />
Single Beam Deck<br />
2.44 m<br />
(8 ft.)<br />
2.44 m<br />
(8 ft.)<br />
HOUSE<br />
2.44 m<br />
(8 ft.)<br />
2.44 m<br />
(8 ft.)<br />
Multiple Beam Deck<br />
Can I vary from this 2.44 m (8 ft.) spacing?<br />
The beam sizes indicated in this publication have been calculated<br />
by using common engineering prin ciples. Other variations<br />
are possible provided the deck is designed and installed to carry<br />
a live load <strong>of</strong> 1.9 kPa (40 psf).<br />
If you wish to increase the spacing <strong>of</strong> the pads, piles, or piers<br />
or if you wish to reduce the beam sizes indicated in the beam<br />
tables, you may have to retain someone who is familiar with engineering<br />
calculations. Whichever design you choose, it must<br />
be indicated on your plans at the time <strong>of</strong> your building permit<br />
application.<br />
What size posts should I use and how should they be anchored?<br />
Posts, if used, should be at least the width <strong>of</strong> the beam,<br />
centred on the pad, pile, or pier, and securely fastened to the<br />
beam by means <strong>of</strong> toe-nailing, wood gussets, angle brackets,<br />
or other equivalent method. Posts exceeding 1.5 m (5 ft.) in<br />
height should be braced to each other or up to the beam and<br />
floor or, alternatively, they should be anchored to the pad, pile,<br />
or pier in order to prevent them from shifting at the bottom.<br />
structural 11
structural<br />
12<br />
What size <strong>of</strong> beams do I need?<br />
The beam table (TABLE 2) is intended for single beam<br />
decks and multiple beam decks that is supported at 2.44 m (8<br />
ft.) intervals along the beam. See also FIGURE 8.<br />
TABLE 2 - Deck Beam Sizes (1)<br />
- Design Floor Live Loads for 1.9 kPa (40 psf)<br />
Max. Supported<br />
Joist Length (2) Beam Size (3)<br />
1.82 m 2 - 38 x 140 mm (2 - 2 x 6)<br />
(6 ft.)<br />
2.44 m 3 - 38 x 140 mm (3 - 2 x 6)<br />
(8 ft.) or 2 - 38 x 184 mm (2 - 2 x 8)<br />
3.05 m 4 - 38 x 140 mm (4 - 2 x 6)<br />
(10 ft.) or 3 - 38 x 184 mm (3 - 2 x 8)<br />
Notes to TABLE 2:<br />
1) This table requires beams to be supported every 2.44 m (8 ft.) or less.<br />
2) Supported joist length means half the span <strong>of</strong> joists supported by the<br />
beam plus the length <strong>of</strong> the overhang beyond the beam. (See FIGURE 8.)<br />
3) This table is for use with Spruce-Pine-Fir lumber grades 1 and 2.<br />
FIGURE 8<br />
Single Beam<br />
Deck<br />
Multiple Beam<br />
Deck<br />
Overhang<br />
Joist Beam<br />
Overhang<br />
Support Post<br />
Mid<br />
Point<br />
Supported<br />
Joist Length<br />
(Overhang plus<br />
half span)<br />
Mid<br />
Point<br />
Supported<br />
Joist Length<br />
(Overhang plus<br />
half span)<br />
Outer Beam<br />
Span<br />
Foundation<br />
Supported<br />
Joist Length<br />
Span<br />
Foundation<br />
Mid<br />
Point<br />
Inner Beam<br />
Span
How do I calculate the loads on my foundation?<br />
The loads can be calculated using the formula below and<br />
FIGURES 8 and 9.<br />
Load = (Supported Joist Length) X (Support Beam Length) X 50 lbs. per<br />
sq. ft. (total floor load) = total load (in pounds)<br />
• Supported Joist Length - see table 2, note 2 and FIGURE 8<br />
• Supported Beam Length means half the span <strong>of</strong> the beam supported<br />
by the column plus the length <strong>of</strong> the overhang beyond<br />
the column. (See FIGURE 9)<br />
FIGURE 9<br />
Mid<br />
Point<br />
Supported<br />
Beam Length<br />
Overhang<br />
(Overhang plus<br />
half span)<br />
EXAMPLE<br />
Span<br />
Supported<br />
Beam Length<br />
HOUSE<br />
Joists<br />
Ground<br />
A B C<br />
Mid<br />
Point<br />
Decking<br />
2′ 8′ 8′ 2′<br />
Calculations for A and C. (They would have the same reaction.)<br />
(10/2 +2) x (8/2 +2) x 50 lbs/ft2 = Total Load (lbs.)<br />
(7 x 6 x 50 = 2100 lbs.)<br />
Calculations for B<br />
(10/2 +2) x (8/2 +8/2 ) x 50 lbs/ft2 = Total Load (lbs.)<br />
(7 x 8 x 50 = 2800 lbs.)<br />
10′<br />
2′<br />
A<br />
B<br />
C<br />
Joists<br />
Beam<br />
Support Post<br />
Foundation<br />
structural 13
structural<br />
14<br />
Can I have joints in the beam?<br />
Yes. However, joints are ONLY permitted on multi-span<br />
beams. When joints are necessary, they should be situated on<br />
a support post. On multiple-ply laminated beams the joints<br />
should be staggered so that joints occur on alternate supports.<br />
If it is intended to project the beam beyond the end supports,<br />
there should be no joints on the end support.<br />
How far can I project the beam beyond the end support?<br />
The beam can project up to a maximum <strong>of</strong> 600 mm (2 ft.)<br />
beyond the end support. See FIGURE 10.<br />
FIGURE 10<br />
How should beam laminations be nailed together?<br />
Individual members must be nailed together with a double<br />
row <strong>of</strong> nails at least 89 mm (3 1 / 2 in.) in length, spaced not more<br />
than 450 mm (18 in.) apart in each row with the end nails<br />
located between 100 mm (4 in.) and 150 mm (6 in.) from the<br />
end <strong>of</strong> each piece.<br />
How far can the joists project beyond the face <strong>of</strong> the outside<br />
beam?<br />
If you are planning to eventually enclose all or a portion <strong>of</strong><br />
the deck with a ro<strong>of</strong>ed structure which could carry snow, the<br />
Building Code states that the joists can only project 400 mm<br />
(16 in.) where 2x8 joists are used, and 600 mm (2 ft.) where<br />
2x10 or larger joists are used. The projection <strong>of</strong> 2x4 or 2x6<br />
joists would require engineering analysis to determine if the<br />
floor assembly would be sufficient to carry the superimposed<br />
ro<strong>of</strong> loads. See FIGURE 10.<br />
Note that even if you are not planning to enclose the deck in<br />
the future any projections beyond those indicated above would<br />
require engineering analysis.
What size <strong>of</strong> deck joists do I require?<br />
The size <strong>of</strong> the joists are governed by the distance they have<br />
to span and the spacing at which the joists are installed. TABLE<br />
3 indicates some common species and sizes <strong>of</strong> wood and the acceptable<br />
span distances for wood decks. Joist spans are measured<br />
from face <strong>of</strong> support to face <strong>of</strong> support (in the case <strong>of</strong> a wood<br />
deck from face <strong>of</strong> beam to face <strong>of</strong> beam, or from face <strong>of</strong> beam<br />
to face <strong>of</strong> ledger).<br />
Another item you should take into consideration when selecting<br />
the type, size, and spacing <strong>of</strong> your joists, is the type <strong>of</strong><br />
material you intend to use as decking. Check with your lumber<br />
dealer to ensure that the decking you select will not sag significantly<br />
between the joists as a result <strong>of</strong> the joist spacing you have<br />
chosen.<br />
TABLE 3 - Deck Joist Spans<br />
- Design Live Loads for 1.9 kPa (40psf)<br />
Commercial Joist Maximum Span (ft-in.) Joist Maximum Span (m)<br />
Designation Grade Size Joist Spacing Size Joist Spacing<br />
(in) 12 in 16 in 24 in (mm) 300 mm 400 mm 600 mm<br />
Douglas Fir No. 1 2x4 7’ 11” 7’ 2” 6’ 1” 38 x 89 2.41 2.19 1.86<br />
- Larch and 2x6 12’ 4” 10’ 8” 8’ 9” 38 x 140 3.76 3.26 2.66<br />
No. 2 2x8 15’ 1” 13’ 0” 10’ 8” 38 x 184 4.58 3.96 3.24<br />
2x10 18’ 5” 15’ 11” 13’ 0” 38 x 235 5.6 4.85 3.96<br />
Spruce – No. 1 2x4 7’ 6” 6’ 10” 5’ 11” 38 x 89 2.29 2.08 1.82<br />
Pine – and 2x6 11’ 10” 10’ 9” 9’ 4” 38 x 140 3.61 3.28 2.86<br />
Fir No. 2 2x8 15’ 7” 14’ 2” 11’ 7” 38 x 184 4.74 4.31 3.52<br />
2x10 19’ 11” 17’ 4” 14’ 2” 38 x 235 6.06 5.27 4.3<br />
Column 1 2 3 4 5 6 7 8 9 10<br />
Do the deck members need to be pressure treated?<br />
When the vertical clearances between the wood elements and<br />
the finished ground level is less than 150 mm (6 in.) or when<br />
the wood elements are not protected from exposure to precipitation<br />
they must be pressure treated with a preservative to resist<br />
decay.<br />
structural 15
design<br />
16<br />
What is the difference between guardrails and handrails?<br />
Guardrails are intended to prevent persons from falling <strong>of</strong>f the<br />
edge <strong>of</strong> a stair or a raised floor area such as a deck. The guardrail<br />
must be able to withstand the pressure <strong>of</strong> a human body applied<br />
horizontally to it.<br />
Handrails are required to assist persons in ascending or descending<br />
stairs. They <strong>of</strong>fer a continuous handhold to support persons who may<br />
stumble on the stair.<br />
Will my deck require guardrails?<br />
Guards are only required on decks that are more than 600 mm<br />
(2 ft.) above finished ground level.<br />
What if my deck is less than 600 mm (2 ft.) above finished<br />
ground level?<br />
A guardrail is not required but, if one is provided, the openings<br />
through the guards have restrictions. These openings must either<br />
be less than 100 mm (4 in.) or greater than 200 mm (8 in.). This is<br />
to prevent children from accidently getting their head stuck in the<br />
guard.<br />
What are the construction requirements for a required<br />
guardrail?<br />
a) Required guardrails shall not be less than 900 mm (3 ft.) high<br />
where the walking surface <strong>of</strong> the deck is not more than 1800 mm<br />
(6 ft.) above the finished ground level, and 1070 mm (42 in.)<br />
high where the walking surface exceeds 1800 mm (6 ft.). (See<br />
FIGURES 11 & 12).<br />
b) Openings in the guardrail must prevent the passage <strong>of</strong> a spherical<br />
object having a diameter <strong>of</strong> 100 mm (4 in.)<br />
c) Required guardrails shall be designed so no member attached or<br />
opening will facilitate climbing.<br />
FIGURE 11 - Guardrail Height<br />
More than<br />
600 mm (2 ft.).<br />
Not more than<br />
1.8 m (6 ft.).<br />
guard shall be non-climbable<br />
900 mm (36 in.) high<br />
100 mm (4 in.) maximum opening<br />
Ground
FIGURE 12 - Guardrail Height<br />
More than 1.8 m (6 ft.)<br />
guard shall be non-climbable<br />
1070 mm (42 in.) high<br />
100 mm (4 in.) maximum opening<br />
Can a built-in bench serve as a guardrail?<br />
No, unless a guardrail meeting the previously described height<br />
and opening requirements is provided above the flat surface<br />
<strong>of</strong> the bench and any openings below the bench also meet the<br />
maximum opening requirements. (See FIGURE 13)<br />
FIGURE 13 - Guardrail and Bench<br />
Guardrail height<br />
measured above<br />
bench<br />
Ground<br />
Built-in bench<br />
Ground<br />
design 17
design<br />
18<br />
But what is the difference between a built-in bench and a<br />
chair or a table?<br />
If a chair or a table are in a hazardous position you have the<br />
option <strong>of</strong> moving them. A built-in bench does not give you that<br />
option.<br />
Are there any requirements for stairs?<br />
The Building Code requires stair width to be at least 900<br />
mm (36 in.) and that treads and risers have uniform rise and<br />
run in any one flight with riser heights not exceeding 200 mm<br />
(8 in.). The Building Code also requires the minimum run <strong>of</strong><br />
each tread to be 210 mm (8 1 / 4 in.) and the minimum tread width<br />
to be 235 mm (9 1 / 4 in.). See FIGURE 14 for details.<br />
FIGURE 14 - Stair Detail<br />
rise<br />
nosing<br />
tread width<br />
Are guardrails required for stairs?<br />
Guards are required on stairs where there is a difference in<br />
elevation <strong>of</strong> more than 600 mm (2 ft) to finished ground level.<br />
The height <strong>of</strong> guards for flights <strong>of</strong> steps shall be 900 mm (3 ft.)<br />
and be measured vertically from the top <strong>of</strong> the handrail to a line<br />
drawn through the leading edge <strong>of</strong> the treads served by the guard.<br />
Guards shall be constructed in the same manner as indicated in<br />
sentence b) and c) under construction requirements for guards.<br />
run
Will the stair also require a handrail?<br />
The Building Code states that if any outside stair has more<br />
than three (3) risers, a handrail is required on one side <strong>of</strong> the stair.<br />
The handrail is to be located between 865 mm (34 in.) and 965<br />
mm (38 in.) in height measured vertically from the top <strong>of</strong> the<br />
handrail to a straight line drawn through the tips <strong>of</strong> the nosings<br />
<strong>of</strong> the stair. Outside stairs with 3 risers or less do not require<br />
handrails.<br />
In those cases where a stair also requires a guardrail, a<br />
reasonable solution is to provide a guardrail which also acts<br />
as a handrail, as shown in FIGURE 15.<br />
FIGURE 15 - Combined Guardrail\Handrail<br />
less than<br />
100 mm (4 in.)<br />
900 - 965 mm<br />
(36 - 38 in.)<br />
Height <strong>of</strong> guard<br />
design 19
compliance<br />
20<br />
Who enforces all <strong>of</strong> these requirements?<br />
The Housing Inspections Branch <strong>of</strong> the <strong>City</strong> <strong>of</strong> <strong>Winnipeg</strong><br />
Property and Development Services Department is assigned<br />
the responsibility <strong>of</strong> monitoring construction for compliance<br />
with the various Building Codes and By-Laws. This monitoring<br />
is carried out by means <strong>of</strong> the permit approval process and<br />
periodic site inspections.<br />
The ultimate responsibility for compliance rests with the<br />
owner and/or contractor.<br />
Is there any way that compliance with a certain aspect <strong>of</strong> the<br />
Building Code can be waived?<br />
The Housing Inspections Branch does not have the authority<br />
to waive the requirements but it does have the authority to accept<br />
alternative solutions which meet the intent <strong>of</strong> the Building<br />
Code. If you feel you can satisfy a Building Code requirement<br />
by using an equivalent material or construction method, contact<br />
your Building Inspector.
In-Person Customer Service Hours are:<br />
Tuesday to Friday 8:30 am to 4:30 pm - All Zoning, Permits and Plan<br />
Examination services are available at Unit 31 – 30 Fort Street.<br />
Mondays 8:30 am to 4:30 pm are reserved for telephone inquiries and<br />
completed application drop-<strong>of</strong>fs. This enables Zoning and Permits staff to<br />
process building and development applications received throughout the<br />
week.
notes<br />
22
notes 23
For more information on the regulations for wood<br />
decks please contact:<br />
Zoning and Permits Branch<br />
PH: 204-986-5140<br />
FAX: 204-986-6347<br />
Plan Examination Branch<br />
PH: 204-986-5268<br />
FAX: 204-986-3045<br />
or<br />
<strong>City</strong> <strong>of</strong> <strong>Winnipeg</strong><br />
Planning, Property and Development Department<br />
Unit 31 - 30 Fort Street<br />
WINNIPEG, Manitoba<br />
R3C 4X7<br />
www.winnipeg.ca/ppd



