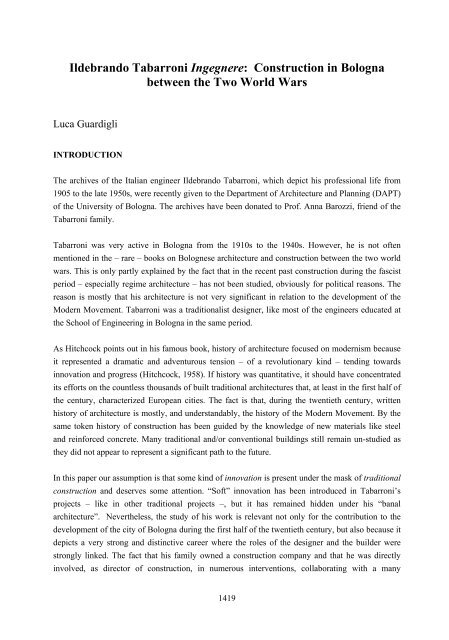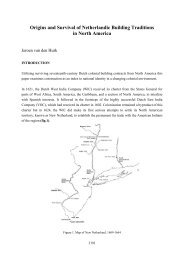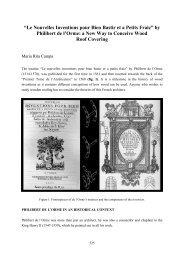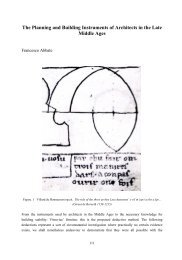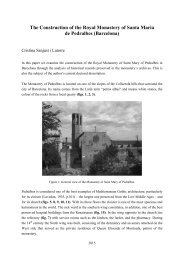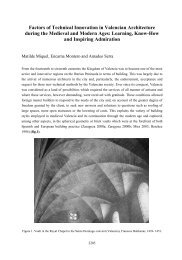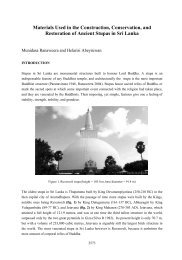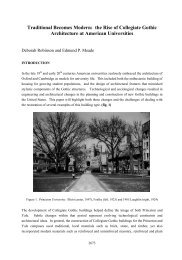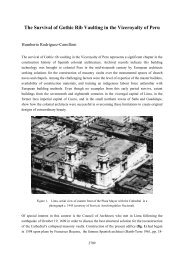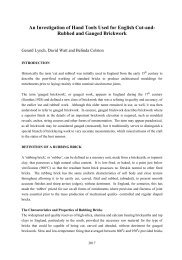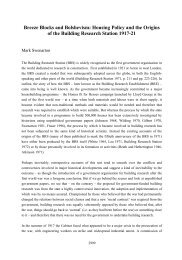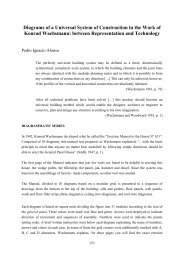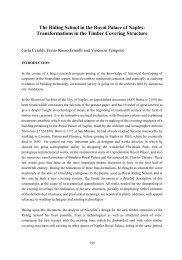Ildebrando Tabarroni Ingegnere: Construction in Bologna between ...
Ildebrando Tabarroni Ingegnere: Construction in Bologna between ...
Ildebrando Tabarroni Ingegnere: Construction in Bologna between ...
Create successful ePaper yourself
Turn your PDF publications into a flip-book with our unique Google optimized e-Paper software.
<strong>Ildebrando</strong> <strong>Tabarroni</strong> <strong>Ingegnere</strong>: <strong>Construction</strong> <strong>in</strong> <strong>Bologna</strong><br />
<strong>between</strong> the Two World Wars<br />
Luca Guardigli<br />
INTRODUCTION<br />
The archives of the Italian eng<strong>in</strong>eer <strong>Ildebrando</strong> <strong>Tabarroni</strong>, which depict his professional life from<br />
1905 to the late 1950s, were recently given to the Department of Architecture and Plann<strong>in</strong>g (DAPT)<br />
of the University of <strong>Bologna</strong>. The archives have been donated to Prof. Anna Barozzi, friend of the<br />
<strong>Tabarroni</strong> family.<br />
<strong>Tabarroni</strong> was very active <strong>in</strong> <strong>Bologna</strong> from the 1910s to the 1940s. However, he is not often<br />
mentioned <strong>in</strong> the – rare – books on Bolognese architecture and construction <strong>between</strong> the two world<br />
wars. This is only partly expla<strong>in</strong>ed by the fact that <strong>in</strong> the recent past construction dur<strong>in</strong>g the fascist<br />
period – especially regime architecture – has not been studied, obviously for political reasons. The<br />
reason is mostly that his architecture is not very significant <strong>in</strong> relation to the development of the<br />
Modern Movement. <strong>Tabarroni</strong> was a traditionalist designer, like most of the eng<strong>in</strong>eers educated at<br />
the School of Eng<strong>in</strong>eer<strong>in</strong>g <strong>in</strong> <strong>Bologna</strong> <strong>in</strong> the same period.<br />
As Hitchcock po<strong>in</strong>ts out <strong>in</strong> his famous book, history of architecture focused on modernism because<br />
it represented a dramatic and adventurous tension – of a revolutionary k<strong>in</strong>d – tend<strong>in</strong>g towards<br />
<strong>in</strong>novation and progress (Hitchcock, 1958). If history was quantitative, it should have concentrated<br />
its efforts on the countless thousands of built traditional architectures that, at least <strong>in</strong> the first half of<br />
the century, characterized European cities. The fact is that, dur<strong>in</strong>g the twentieth century, written<br />
history of architecture is mostly, and understandably, the history of the Modern Movement. By the<br />
same token history of construction has been guided by the knowledge of new materials like steel<br />
and re<strong>in</strong>forced concrete. Many traditional and/or conventional build<strong>in</strong>gs still rema<strong>in</strong> un-studied as<br />
they did not appear to represent a significant path to the future.<br />
In this paper our assumption is that some k<strong>in</strong>d of <strong>in</strong>novation is present under the mask of traditional<br />
construction and deserves some attention. “Soft” <strong>in</strong>novation has been <strong>in</strong>troduced <strong>in</strong> <strong>Tabarroni</strong>’s<br />
projects – like <strong>in</strong> other traditional projects –, but it has rema<strong>in</strong>ed hidden under his “banal<br />
architecture”. Nevertheless, the study of his work is relevant not only for the contribution to the<br />
development of the city of <strong>Bologna</strong> dur<strong>in</strong>g the first half of the twentieth century, but also because it<br />
depicts a very strong and dist<strong>in</strong>ctive career where the roles of the designer and the builder were<br />
strongly l<strong>in</strong>ked. The fact that his family owned a construction company and that he was directly<br />
<strong>in</strong>volved, as director of construction, <strong>in</strong> numerous <strong>in</strong>terventions, collaborat<strong>in</strong>g with a many<br />
1419
contractors, produced a lot of <strong>in</strong>terest<strong>in</strong>g documentation which opens new and different po<strong>in</strong>ts of<br />
view to construction history <strong>in</strong> Italy. Much <strong>in</strong>formation on build<strong>in</strong>g materials, costs, construction<br />
processes, build<strong>in</strong>g techniques etc. are go<strong>in</strong>g to emerge.<br />
The work on <strong>Tabarroni</strong>’s archive is still <strong>in</strong> its early stages, but some consideration of his output, and<br />
the light it throws on the construction state-of-the-art of construction <strong>in</strong> the <strong>in</strong>ter-war years, seems<br />
feasible.<br />
CULTURAL BACKGROUND AND PROFESSIONAL INTERESTS<br />
Born <strong>in</strong> 1881, <strong>Ildebrando</strong> <strong>Tabarroni</strong> graduated <strong>in</strong> 1905 at the Regia Scuola di Applicazione per<br />
Ingegneri <strong>in</strong> <strong>Bologna</strong>. At that time both eng<strong>in</strong>eers and architects were design<strong>in</strong>g build<strong>in</strong>gs.<br />
However, while architects were educated <strong>in</strong> Accademie di Belle Arti (F<strong>in</strong>e Arts Academies) –<br />
Schools of Architecture and a professional degree were established <strong>in</strong> Italy only <strong>in</strong> the 1920s – the<br />
eng<strong>in</strong>eer<strong>in</strong>g degree was the only professional degree <strong>in</strong> architecture prior to that. The “scientific<br />
method” and the traditional approach to architecture that were taught <strong>in</strong> eng<strong>in</strong>eer<strong>in</strong>g schools were<br />
really <strong>in</strong>fluential among designers and had a very strong impact on the cultural formation of<br />
designers.<br />
In the Bolognese School of Eng<strong>in</strong>eer<strong>in</strong>g, architecture was taught by the well-known professor,<br />
Attilio Muggia. Follow<strong>in</strong>g a Vitruvian approach, the formal and aesthetic characteristics of<br />
build<strong>in</strong>gs were organically l<strong>in</strong>ked with structural and functional ones: architectural pr<strong>in</strong>ciples were<br />
found <strong>in</strong> history. At the turn of the century eng<strong>in</strong>eers could also easily switch from one technical<br />
subject to the other, solv<strong>in</strong>g design problems, from hydraulics to architecture, from bridge<br />
construction to railways, or mach<strong>in</strong>es.<br />
Only later, when schools of architecture ga<strong>in</strong>ed power, and architects first switched from the<br />
traditional and classical Beaux Arts approach to the avant-garde, embrac<strong>in</strong>g the pr<strong>in</strong>ciples of<br />
Modernism, schools of eng<strong>in</strong>eer<strong>in</strong>g lost their cultural <strong>in</strong>fluence. Despite the changes <strong>in</strong> the<br />
architectural scene, eng<strong>in</strong>eers like <strong>Tabarroni</strong>, Graziani, Rizzoli, Veronesi kept follow<strong>in</strong>g their<br />
cultural path for a long time and <strong>in</strong> their way contributed to the actual image of the city. Only some<br />
of them, like Vaccaro, became modernists or, more precisely, rationalists.<br />
Although <strong>Tabarroni</strong> spent his life on architectural projects, right after his degree he was teach<strong>in</strong>g<br />
assistant for the hydraulics course. At the same time he was <strong>in</strong>volved <strong>in</strong> consultation activity on<br />
architectural, but also structural issues. In 1911, he was elected member of a technical commission<br />
by the Società degli Ingegneri (Society of Eng<strong>in</strong>eers), <strong>in</strong> order to establish the “characteristics” of<br />
the build<strong>in</strong>gs that were go<strong>in</strong>g to be built <strong>in</strong> via Rizzoli, one of the most important streets <strong>in</strong> the<br />
historic centre of <strong>Bologna</strong>. In 1912 he was elected member of a technical commission “to study the<br />
causes of the worsen<strong>in</strong>g of quality <strong>in</strong> materials, totally antithetical to price <strong>in</strong>crease”. Aga<strong>in</strong>, <strong>in</strong> June<br />
1420
1912, the Giunta municipale (Town Hall) of <strong>Bologna</strong> called him to a technical committee <strong>in</strong> charge<br />
of study<strong>in</strong>g the possible static loads on one of the two famous medieval towers that was<br />
dangerously lean<strong>in</strong>g on one side.<br />
This flexibility and positive attitude to problem solv<strong>in</strong>g helped <strong>Tabarroni</strong> <strong>in</strong> his daily obligations,<br />
although they kept him off the big architectural scene. All his professional life was filled with legal<br />
estimates and surveys for the Court of <strong>Bologna</strong>. The relationship <strong>between</strong> the design office and the<br />
construction company that he owned with his brother is also very significant. Dur<strong>in</strong>g the twenty<br />
years of activity the <strong>Tabarroni</strong> <strong>Construction</strong> Company built many build<strong>in</strong>gs <strong>in</strong> <strong>Bologna</strong>: <strong>in</strong>dustrial<br />
build<strong>in</strong>gs (Cartiera Giovann<strong>in</strong>i, Fabbricato Magli, fabbricato Colomb<strong>in</strong>i); private houses (villa<br />
Malaguzzi, villa Barbieri), a small hous<strong>in</strong>g settlement with eight small villas, many private<br />
apartments and commercial build<strong>in</strong>gs - some of which of major importance - <strong>in</strong> the centre<br />
(Fabbricato Faccioli <strong>in</strong> via Rizzoli, Fabbricato Mazzanti <strong>in</strong> via S. Felice, Fabbricato Monari <strong>in</strong> via<br />
Belle Arti, Fabbricato Zangheri <strong>in</strong> via Ugo Bassi, Fabbricato Dal Vecchio <strong>in</strong> via Livraghi), eight<br />
build<strong>in</strong>gs owned by the Company. A lot of work was done on agricultural build<strong>in</strong>gs. The analysis of<br />
the production of <strong>Tabarroni</strong>’s company <strong>in</strong>dicates a great deal of activity, where public and private<br />
<strong>in</strong>terests coexisted regardless of his <strong>in</strong>volvement with the political power. This actually shows how<br />
the fascist power permeated the whole community without destroy<strong>in</strong>g private <strong>in</strong>terests and<br />
enterprises. Of course, after a period of private projects, at the early stages of his career, his public<br />
position forced him to focus on public <strong>in</strong>terests. He was, <strong>in</strong> fact, appo<strong>in</strong>ted president of the Istituto<br />
Autonomo Case Popolari (Institute for Social Hous<strong>in</strong>g), or IACP, from 1927 to 1933 and Delegato<br />
podestarile all’Edilità (delegate to public works) <strong>in</strong> <strong>Bologna</strong> from 1926 to 1934; dozens of<br />
build<strong>in</strong>gs were built by the IACP and other Hous<strong>in</strong>g Cooperatives under his supervision.<br />
The architectural production of <strong>Tabarroni</strong> is wide-rang<strong>in</strong>g <strong>in</strong> build<strong>in</strong>g typology. In the first part of<br />
his career (1905-1925) he worked for the rich Bonora and Benni families, real estate owners and<br />
entrepeneurs <strong>in</strong> the rural sector.<br />
Apart from m<strong>in</strong>or competitions (Competition for Tour<strong>in</strong>g Club hotels (1908); Competition for<br />
social hous<strong>in</strong>g <strong>in</strong> Venice (1911); Competition for a Garden City <strong>in</strong> Venice (1912)), very important<br />
is the competition for the hospital of Parma, that he won with another eng<strong>in</strong>eer, Giulio Marcovigi.<br />
This area of <strong>in</strong>terest – hospital design – will cont<strong>in</strong>ue throughout his life. It is a k<strong>in</strong>d of typology<br />
compatible with the functionalist attitude of eng<strong>in</strong>eers: cost control, functional plans, sober<br />
architecture. In the period, 1926-1934, <strong>Tabarroni</strong> started his public career be<strong>in</strong>g responsible for<br />
public works <strong>in</strong> <strong>Bologna</strong>, hav<strong>in</strong>g been appo<strong>in</strong>ted by the Podestà, and the beg<strong>in</strong>n<strong>in</strong>g of the thirties<br />
was his most profitable period. He was the designer and the director of construction for the Colonia<br />
Mar<strong>in</strong>a Fascista <strong>in</strong> Rim<strong>in</strong>i (a vacation house for children), the biggest of its k<strong>in</strong>d <strong>in</strong> Italy. He<br />
focused on the construction of many social hous<strong>in</strong>g build<strong>in</strong>gs. He made profits with his construction<br />
company, build<strong>in</strong>g a big theatre <strong>in</strong> <strong>Bologna</strong> on his own, probably his most complicated project of<br />
the period <strong>in</strong> the city (fig.1). For this purpose he called upon the Calzoni Company – a well-known<br />
1421
steel manufactory – for the construction of the movable roof with slid<strong>in</strong>g roof panels.<br />
Unfortunately, after this period, just before World War II, there was no more time left for other<br />
important projects.<br />
From a prelim<strong>in</strong>ary search of <strong>Tabarroni</strong>’s archive no documents have emerged regard<strong>in</strong>g his<br />
relationship with the fascist power. He is described as a very shy and reserved person. Arp<strong>in</strong>ati, one<br />
of the fascist leaders <strong>in</strong> <strong>Bologna</strong> is surprised that <strong>in</strong> 1934 he had not already taken up the “tessera”<br />
(member card) of the Fascist Party. Documents show, for <strong>in</strong>stance, that dur<strong>in</strong>g the open<strong>in</strong>g of the<br />
Colonia Mar<strong>in</strong>a Fascista <strong>in</strong> Rim<strong>in</strong>i, a very important commission, he was not present, but he came<br />
the day before just to make sure that everyth<strong>in</strong>g was <strong>in</strong> order. Of course, this should not sound as an<br />
excuse for his responsibilities.<br />
Figure 1. The Manzoni theatre as presented <strong>in</strong> “Il comune di <strong>Bologna</strong>”, 1932.<br />
1422
CONSTRUCTION BETWEEN TRADITION AND INNOVATION<br />
In <strong>Tabarroni</strong>’s busy professional life, among plenty of m<strong>in</strong>or duties, there was time for some<br />
<strong>in</strong>novative projects and orig<strong>in</strong>al solutions. All of these <strong>in</strong>novations were taken <strong>in</strong>to consideration<br />
only if economically feasible. One of the major concerns <strong>in</strong> all his projects was cost control. It is<br />
very well known that <strong>in</strong>novation <strong>in</strong> construction technology – steel and/or concrete construction –<br />
was <strong>in</strong>troduced <strong>in</strong>to Italy, with some time delay, by French and German eng<strong>in</strong>eers as well as<br />
construction companies. In fact, this happened very slowly, and old technologies cont<strong>in</strong>ued to be<br />
used <strong>in</strong> Italy for many years. For <strong>in</strong>stance, load-bear<strong>in</strong>g walls were widely used <strong>in</strong> residential<br />
build<strong>in</strong>gs with cont<strong>in</strong>uity until the end of World War II.<br />
This is why concrete skeletal frames and relative calculation methods were adopted very cautiously.<br />
It is probably banal to say that more often only s<strong>in</strong>gle elements – floor systems, beams, panels, etc.<br />
– were tested and embedded <strong>in</strong> build<strong>in</strong>gs that rema<strong>in</strong>ed structurally essentially traditional. The small<br />
size of construction companies played an important role <strong>in</strong> this selection of elements as the focus of<br />
attention, as it still does. Italy’s f<strong>in</strong>ancial situation after World War I was another important factor<br />
<strong>in</strong> technology development.<br />
As <strong>in</strong>novation proceeded very slowly, the design approach cont<strong>in</strong>ued to be very traditional. Even<br />
when new technologies were brought <strong>in</strong>to construction systems this happened without serious<br />
conflict with architectural practice. In other words, <strong>in</strong>novation was <strong>in</strong>troduced only if compatible<br />
with the overall construction system and the architectural concepts. As historians have already<br />
demonstrated, at first experimentation with re<strong>in</strong>forced concrete did not change architectural<br />
approaches. The promotion of new architectural forms through the use of technological <strong>in</strong>novation<br />
was, <strong>in</strong> fact, not the goal of most of the projects. Traditional typologies resisted for a while, forms<br />
and architectural language too. Some new elements were <strong>in</strong>troduced very cautiously, hid<strong>in</strong>g beh<strong>in</strong>d<br />
stucco and decoration. It is important to mention that this was not only an Italian phenomenon.<br />
Re<strong>in</strong>forced concrete techniques generally changed architectural concept everywhere <strong>in</strong> Europe over<br />
many years. It should also be noted that this situation was the same for both for private and public<br />
build<strong>in</strong>g.<br />
One clear example is given by <strong>Tabarroni</strong>’s production <strong>in</strong> the project for a seismic church.<br />
Technology was <strong>in</strong>troduced through the extensive use of steel fram<strong>in</strong>g and a different approach <strong>in</strong><br />
structural calculations. Nevertheless the impact on the aesthetics of the build<strong>in</strong>g was practically<br />
non-existent (fig.2). He def<strong>in</strong>itely followed the “Italian way” <strong>in</strong> architecture, which was primarily<br />
rationalist and attached to history and tradition. Steps forward were very timid. To demonstrate all<br />
the above assumptions we will focus on a few projects.<br />
The “Rigid” System<br />
In the early stages of his career <strong>Tabarroni</strong> was research assistant to Prof. Canevazzi, who was<br />
teach<strong>in</strong>g hydraulics and was also director of the “Gab<strong>in</strong>etto di Costruzioni” (construction<br />
1423
laboratory) at the University of <strong>Bologna</strong>. In 1908, with Ing. Armando Land<strong>in</strong>i, <strong>Tabarroni</strong> developed<br />
a new construction system, called “Rigid”. It was a new patented floor system. The structure was<br />
essentially formed by prefabricated “tavoloni pieni” (re<strong>in</strong>forced concrete solid slabs), which were<br />
placed on concrete beams and fixed to them with concrete grout (fig.3). Another cont<strong>in</strong>uous surface<br />
can be placed at the bottom of the beams, obta<strong>in</strong><strong>in</strong>g an air cavity roof system (“solaio a camera<br />
d’aria”). The lower surface can be flat or “cassettonata” (coffer ceil<strong>in</strong>g). In this project <strong>Tabarroni</strong><br />
focused on technological problems derived from concrete pour<strong>in</strong>g and quality of materials rather<br />
than on new calculation methods. He was especially concerned about concrete mix design. The<br />
laboratory of the School of Eng<strong>in</strong>eer<strong>in</strong>g <strong>in</strong> <strong>Bologna</strong> tested the “Rigid” system observ<strong>in</strong>g the<br />
improvement of resistance <strong>in</strong> relation to the variation of the quantity of sand and water and the<br />
quality of “press<strong>in</strong>g”.<br />
Figure 2. Project for an anti-seismic church (<strong>Tabarroni</strong> 1915)<br />
Figure 3. “Rigid”, new patented system for a re<strong>in</strong>forced concrete floor (<strong>Tabarroni</strong> 1908)<br />
1424
Figure 4. The results of the tests on the “Rigid” system by the School of Eng<strong>in</strong>eer<strong>in</strong>g <strong>in</strong> <strong>Bologna</strong><br />
The results of the experiments are as follows: the ultimate bend<strong>in</strong>g moment of the 100 cm long<br />
slabs is about 11250 kg/cm for a concentrated load of 450 kg <strong>in</strong> the middle. The utlimate tensile<br />
strength is about 260 kg/cm 2 for concrete (Rc) and 6500 kg/cm 2 for iron (Rf). The results from the simple equations come to:<br />
Rc = 2M/ ·a·H<br />
H = h - a/3 - c<br />
Rf = M/H·Ω<br />
where M is the ultimate bend<strong>in</strong>g moment (kgcm), is the width of the slab, a is the distance of the<br />
neutral axis from the top edge, h is the height of the slab, Ω is the area of the iron bars (0.5 cm <strong>in</strong><br />
diameter), c is the distance of the bar from the bottom edge of the beam. The position of the neutral<br />
axis is given by the formula of Mörsche (fig. 4).<br />
1425
The analysis of the patent is very <strong>in</strong>terest<strong>in</strong>g if compared with the calculation methods suggested <strong>in</strong><br />
manuals of the same period, where it is declared that “a lot of uncerta<strong>in</strong>ty reigns <strong>in</strong> the subject of<br />
re<strong>in</strong>forced concrete” (Vacchelli 1903). For <strong>in</strong>stance, the ratio <strong>between</strong> the modulus of elasticity of<br />
steel and concrete varies <strong>between</strong> 10 and 30, depend<strong>in</strong>g on the state of compression or tensile stress.<br />
Among the books that <strong>Tabarroni</strong> kept <strong>in</strong> his library, new formulas appear only <strong>in</strong> the 47 th edition of<br />
the Manuale dell’<strong>Ingegnere</strong> by G. Colombo, <strong>in</strong> 1923. We have not found any evidence that<br />
<strong>Tabarroni</strong> used the “Rigid” system <strong>in</strong> any of his build<strong>in</strong>gs.<br />
Hous<strong>in</strong>g Projects<br />
The floor system “<strong>in</strong> lamiera stirata” (with expanded metal or “metal deployé”) that we see <strong>in</strong><br />
Vacchelli’s book (fig. 5) is presented a few years later <strong>in</strong> the section of architectural details for a<br />
competition <strong>in</strong> Tur<strong>in</strong> (figs. 6 and 7).<br />
The floor system is an example of “soft” <strong>in</strong>novation <strong>in</strong>troduced through the accurate observation of<br />
manuals. In this project we have a careful description of masonry walls that, accord<strong>in</strong>g to <strong>Tabarroni</strong>,<br />
should not be selected only accord<strong>in</strong>g to structural strength, but also depend<strong>in</strong>g on environmental<br />
requirements:<br />
Our goal was to follow all the regulations <strong>in</strong> order to realize maximum sav<strong>in</strong>g and obta<strong>in</strong> the<br />
most useful effect, which can be accomplished through the comprehensive study of build<strong>in</strong>g<br />
materials and space allocation. Sav<strong>in</strong>g should be <strong>in</strong>tended as reduc<strong>in</strong>g everyth<strong>in</strong>g to the<br />
necessary, leave each unnecessary ornament out, each waste of space, but satisfy the pr<strong>in</strong>ciples<br />
of solidity and commodity. [...] Two elements should be studied <strong>in</strong> walls: thickness and the<br />
materials they are made of. The thickness of the wall should not be established accord<strong>in</strong>g to<br />
statical reasons, walls be<strong>in</strong>g regarded not only as a part of construction, but also as a factor of<br />
comfort and <strong>in</strong>ternal healthfulness.<br />
(<strong>Tabarroni</strong> 1910)<br />
In fact, wall <strong>in</strong>sulation, thermal <strong>in</strong>ertia, as well as natural ventilation of spaces were seen as<br />
priorities <strong>in</strong> that project. The thickness of the wall was 40 centimetres at the ground level; air<br />
cavities were left <strong>in</strong> some walls.<br />
At this stage of our analysis of <strong>Tabarroni</strong>’s work there is no evidence of calculations for masonry<br />
build<strong>in</strong>g walls – where horizontal forces are taken <strong>in</strong>to consideration – except for some seismic<br />
houses. Wall designs were empirically done. The designer or builder would select the bear<strong>in</strong>g wall<br />
thickness from wall thickness tables that had been <strong>in</strong>corporated <strong>in</strong>to the Italian build<strong>in</strong>g laws. The<br />
wall thickness depended upon the height of the build<strong>in</strong>g. There were no <strong>in</strong>terpretative methods to<br />
enable designers to modify a wall thickness, either by <strong>in</strong>creas<strong>in</strong>g or decreas<strong>in</strong>g it, to meet a specific<br />
situation. There was no provision for w<strong>in</strong>d or other lateral loads.<br />
1426
Figure 5. Floor system with expanded metal (Vacchelli 1903, p. 280)<br />
Figure 6. Competition for houses <strong>in</strong> Tur<strong>in</strong><br />
1427
Anti-seismic Houses<br />
Figure 7. Details for the competition <strong>in</strong> Tur<strong>in</strong><br />
Technological <strong>in</strong>novation and use of new methods of calculation were brought <strong>in</strong>to <strong>Tabarroni</strong>’s<br />
profession by the competition for some “case asismiche” (anti-seismic houses) <strong>in</strong> the Abruzzo<br />
region, funded by the Italian government for the reconstruction of the towns destroyed by the<br />
earthquake of 13 January 1915. It is a set of build<strong>in</strong>g prototypes: some houses, one school and a<br />
church. <strong>Tabarroni</strong> followed some structural <strong>in</strong>dications proposed by Canevazzi, who took part to the<br />
national committee charged to review the mandatory build<strong>in</strong>g codes for the towns hit by the<br />
earthquake of 1908 <strong>in</strong> Mess<strong>in</strong>a. The project comes right after a period of major earthquakes, when<br />
strong efforts were made to <strong>in</strong>crease safety. Research on earthquakes and calculation methods were<br />
not enough developed yet and safety coefficients were certa<strong>in</strong>ly overestimated. Performance-based<br />
calculation methods <strong>in</strong> the elastic field which, as we know now, are not very effective were<br />
counterbalanced by strong technological solutions.<br />
In the description of the construction system for the anti-seismic church (fig.8) we read:<br />
We tried to make the system as simple as possible, respond<strong>in</strong>g to static and economic needs.<br />
[...] Walls were designed <strong>in</strong> bricks (this material, when well baked, is the most convenient from<br />
the hygienic and economic po<strong>in</strong>t of view) connected by good em<strong>in</strong>ently hydraulic mortar and<br />
stucco. In order to protect each wall from dislocations due to its weakness <strong>in</strong> tensile and shear<br />
1428
strenght, walls were configured with connections, or cha<strong>in</strong>s, placed at the <strong>in</strong>tersections. We<br />
disposed <strong>in</strong>ternal frames constituted by two rows of re<strong>in</strong>forced concrete columns connected<br />
transversally and longitud<strong>in</strong>ally by re<strong>in</strong>forced concrete beams. Vertical re<strong>in</strong>forc<strong>in</strong>g bars are<br />
placed <strong>in</strong>to concrete at each corner and connected by horizontal cha<strong>in</strong>s, one at the foundation<br />
level and the other at the roof level. In order to <strong>in</strong>sert re<strong>in</strong>forc<strong>in</strong>g bars at the <strong>in</strong>tersections of<br />
walls, we designed two types of special bricks with a circular hole of 9 cm <strong>in</strong> diameter and a cut<br />
of 2 cm for the passage of the bars, filled with concrete.<br />
Figure 8. <strong>Construction</strong> system for an anti-seismic church<br />
(<strong>Tabarroni</strong>, 1915)<br />
Calculations were done follow<strong>in</strong>g a “metodo abbreviato” (shortened method) by Prof. Canevazzi,<br />
which <strong>Tabarroni</strong> accurately reported <strong>in</strong> the text (Canevazzi 1913). In this case <strong>in</strong>novation passes<br />
through the experimentation of a new restrictive normative.<br />
The study for the stability of a build<strong>in</strong>g should be done <strong>in</strong> respect to “subsultory” or<br />
“undulatory” movements. For the first ones, hav<strong>in</strong>g been admitted that their effect is<br />
comparable to the one produced by the <strong>in</strong>crease of 50% of the real weight, a special analysis is<br />
not required. However, for the second ones the whole build<strong>in</strong>g is divided <strong>in</strong>to zones with two<br />
sets of parallel vertical planes. In such a way the planes of one set are perpendicular to the ones<br />
of the other. The equilibrium of the construction related to the “undulatory” movement will be<br />
assured when the conditions that guarantee the equilibrium of any of the zones are determ<strong>in</strong>ed.<br />
[...] As long as perimeter walls and fram<strong>in</strong>g walls are ord<strong>in</strong>arily perpendicular to each other, it<br />
is convenient to consider the directions of the seismic actions that are assumed for the<br />
calculation of stability parallel and normal to the walls of the build<strong>in</strong>g.<br />
[...] It seems that the stability of the build<strong>in</strong>g is guaranteed when is considered as such under the<br />
static action of real loads and horizontal forces proportioned to the weight of the various<br />
1429
elements that make it and load it. This coefficient of proportionality is established by<br />
Canevazzi equal to 1/10 ( =0.1).<br />
[...] If we take <strong>in</strong>to consideration one zone or elementary part of the build<strong>in</strong>g it is formed by two<br />
or more sectors of longitud<strong>in</strong>al walls, depend<strong>in</strong>g on the fact that it is a simple or a multiple<br />
body. The walls are connected because the reaction to a seismic action must be provided with<br />
the solidity of the parts. This connections could be good walls, capable of avoid<strong>in</strong>g <strong>in</strong>ward<br />
movements or cha<strong>in</strong>s and brac<strong>in</strong>g, capable of avoid<strong>in</strong>g outward movements.<br />
If, like <strong>in</strong> our case, the good wall is miss<strong>in</strong>g, like we said above, the connect<strong>in</strong>g part will be<br />
constituted by a portal frame (reticulated or quadrangular).<br />
(<strong>Tabarroni</strong> 1915)<br />
Figure 9. Build<strong>in</strong>g zones and frameworks accord<strong>in</strong>g to regulations for seismic areas <strong>in</strong> 1913<br />
Frameworks are divided <strong>in</strong>to dense ones and sparse ones (fig.9). As <strong>in</strong> <strong>Tabarroni</strong> project there are<br />
non-transverse walls every five metres, the frame designed for the church is considered sparse.<br />
Therefore,<br />
the strenghten<strong>in</strong>g of the system and solidarity <strong>between</strong> longitud<strong>in</strong>al walls are given by vertical<br />
quadrangular framework (“telaio verticale quadrangolato”) and <strong>in</strong>ner portal frame (“portale<br />
<strong>in</strong>tramezzato”) with columns fixed <strong>in</strong> solid ground or foundations, with a top at the roof level<br />
stiffened by a connect<strong>in</strong>g beam jo<strong>in</strong>ted with the columns <strong>in</strong> order to avoid deformation of<br />
elementar quadrangles equipped with resistent diagonals.<br />
(<strong>Tabarroni</strong> 1915)<br />
1430
Here we see a very simple project of one floor only. The conception is a masonry wall re<strong>in</strong>forced<br />
with steel bars (vertical and horizontal) that penetrate <strong>in</strong> special holes carved <strong>in</strong> full bricks. The<br />
strength of the system is overestimated.<br />
In order to guarantee the stability aga<strong>in</strong>st horizontal seismic action two different calculations are<br />
required, accord<strong>in</strong>g to Canevazzi and <strong>Tabarroni</strong>: one related to the whole zone, as a cantilever beam<br />
fixed to the foundations, the other aimed at guarantee<strong>in</strong>g the un-deformability of the portal frame<br />
considered as a quadrangular system without any brac<strong>in</strong>g. The beams offer resistance to<br />
deformation. The relationship <strong>between</strong> the seismic action on the two structures (vertical frames and<br />
beams) and the total action, is obta<strong>in</strong>ed balanc<strong>in</strong>g the expressions of deformation <strong>in</strong> common po<strong>in</strong>ts.<br />
This relationship is function of the length of the elements and the moment of <strong>in</strong>ertia of the sections.<br />
If we consider that the lengths of columns and beam are similar, we can accept the hypothesis that<br />
half of the seismic load is on the columns. A further simplification is to consider the loads on the<br />
jo<strong>in</strong>ts and the beam perfectly rigid. Follow<strong>in</strong>g this hypothesis, bend<strong>in</strong>g moments are null <strong>in</strong> the<br />
middle and at the jo<strong>in</strong>ts they are given by the shear stress multiplied by h/4.<br />
The bend<strong>in</strong>g moment at the level of the fixed jo<strong>in</strong>t is:<br />
M = p·d/10·[n·s·H 2 /2 + 3·B·e·(h/2 + z)]<br />
where:<br />
p = weight of the considered material,<br />
b = width of the zone (the distance <strong>between</strong> the consolidation elements)<br />
h = sum of the heights of 1° and 2° floor<br />
H = height from the ground level<br />
n = number of longitud<strong>in</strong>al walls exist<strong>in</strong>g <strong>in</strong> one zone<br />
s = uniformed thickness of longitud<strong>in</strong>al walls<br />
B = total width of the structure<br />
e = uniformed thickness of floor and roof; e·p is the total weight of these<br />
elements.<br />
In longitud<strong>in</strong>al walls tension and compression are given by:<br />
T = M/B<br />
Not consider<strong>in</strong>g the tensile strength of masonry walls, it is necessary to <strong>in</strong>troduce a complete<br />
fram<strong>in</strong>g made of tensile resistant material (iron or wood) with a section given by the formula:<br />
a = M/B· T/<br />
1431
Shear is:<br />
V = p/10 (n·s·H·d + B·s·H + 3B·e·d)<br />
The average volumetric percentage of fram<strong>in</strong>g compared to masonry is given by the formula:<br />
= a/s·d.<br />
The Fascist Colony <strong>in</strong> Rim<strong>in</strong>i<br />
A new set of seismic regulations (Nuove Norme tecniche ed igieniche di edilizia per le località<br />
sismiche. Approvate con Regio decreto-legge 3 aprile 1930, n. 682.), which we found <strong>in</strong> <strong>Tabarroni</strong>’s<br />
archives, accompanied the project for the Colonia <strong>in</strong> Rim<strong>in</strong>i, <strong>in</strong> 1933 (fig. 10). This city was<br />
classified as second category by the new regulations.<br />
The proposed construction system for the Colonia was mixed concrete and load bear<strong>in</strong>g masonry<br />
walls. Unfortunately, we could not study the calculations because they were done by another<br />
eng<strong>in</strong>eer. <strong>Tabarroni</strong> was too busy <strong>in</strong> <strong>Bologna</strong> with his political position. In fact, as director of<br />
construction, he visited the site, 100 kilometres away on the seashore, no more than ten times <strong>in</strong><br />
over twelve months.<br />
In the regulations we read:<br />
Art. 31. Calculations for stability. In calculations for the stability of build<strong>in</strong>gs with re<strong>in</strong>forced<br />
concrete skeletal frames, or steel frames, or re<strong>in</strong>forced masonry walls (“muratura animata”) the<br />
follow<strong>in</strong>g actions on the resistant structures should be considered:<br />
a) the dead load of various parts and maximum live load for each of them. The loads should be<br />
<strong>in</strong>creased by 1/3 to take <strong>in</strong>to consideration possible actions due to “subsultory” movements;<br />
b) the horizontal forces applied to the masses of the various parts of the build<strong>in</strong>g, depend<strong>in</strong>g on<br />
the seismic accelerations transmitted by the “undulatory” movement. These forces should be<br />
considered act<strong>in</strong>g <strong>in</strong> both directions, transversal and longitud<strong>in</strong>al. In build<strong>in</strong>gs that are not<br />
higher than 10 m the ratio <strong>between</strong> horizontal forces and loads of the correspondent masses<br />
should be 1/10 for the basement and the ground floor, 1/6 for the floors above. In higher<br />
build<strong>in</strong>gs this ratio should be always 1/6 for each floor.<br />
The frame should be calculated start<strong>in</strong>g from the base, which should be anchored or jo<strong>in</strong>ted to<br />
the natural ground. If the frame is fixed <strong>in</strong> foundations, these should be 15 cm wider <strong>in</strong> each<br />
part and built with concrete mortar. In calculations “subsultory” and “undulatory” movements<br />
should not be considered contemporarily.<br />
1432
After almost twenty years these regulations do not seem to be very different from the document of<br />
1915. As we have said before, we could not analyse the calculations for the Colonia, but<br />
calculations that were apparently done for the concrete elements did not arise come from the<br />
<strong>in</strong>teraction with the masonry walls, distribut<strong>in</strong>g forces and torsion accord<strong>in</strong>g to stiffness.<br />
The pavilions that constitute the build<strong>in</strong>g are regular <strong>in</strong> shape, but the big rooms towards the sea are<br />
characterized by slender concrete columns <strong>in</strong> the middle, <strong>in</strong>teraction of which with the perimeter<br />
walls has not been <strong>in</strong>vestigated yet (fig. 11).<br />
Figure 10. Colonia Mar<strong>in</strong>a Fascista <strong>in</strong> Rim<strong>in</strong>i: view from the beach<br />
Figure 11. Colonia Mar<strong>in</strong>a Fascista <strong>in</strong> Rim<strong>in</strong>i: concrete columns <strong>in</strong> the big rooms fac<strong>in</strong>g the sea<br />
1433
Build<strong>in</strong>g at Porta Castiglione<br />
Twenty years before, another <strong>in</strong>terest<strong>in</strong>g project shows the <strong>in</strong>teraction <strong>between</strong> skeletal concrete<br />
frame and masonry wall. In 1911-1912 <strong>Tabarroni</strong> designed and built a L-shaped four-storied private<br />
build<strong>in</strong>g at Porta Castiglione <strong>in</strong> <strong>Bologna</strong> (fig.12), with two long facades (45.80 metres x 49<br />
metres).<br />
Figure 12. Build<strong>in</strong>g at Porta Castiglione as it looks today<br />
From the specifications <strong>in</strong> the contract we read that he firstly designed brick vaults <strong>between</strong><br />
basement and ground floor, and load bear<strong>in</strong>g walls for the upper floors.<br />
At some po<strong>in</strong>t the office of Ing. Cannovale & Delle piane, <strong>Bologna</strong>, part of the Società anonima<br />
bolognese cementi armati, whose calculations encouraged <strong>Tabarroni</strong> to use “un’ossatura” (a<br />
concrete skeleton), with the purpose of sav<strong>in</strong>g some money (figs.13 to 14).<br />
In the technical proposal by Cannovale & Delle piane we read:<br />
• on-site poured concrete and beams at sight for the roof system,<br />
• air cavity concrete system for ground floor and upper floors (Cannovale system). In<br />
these floors any sight of the beam is excluded because all beams are right above the<br />
walls and therefore they will be covered,<br />
• perimeter and <strong>in</strong>ternal columns support<strong>in</strong>g floors, walls and roof,<br />
• connect<strong>in</strong>g flat arches on the top of the columns,<br />
• slab foundations sitt<strong>in</strong>g 50 cm below basement level <strong>in</strong> order to keep stress <strong>in</strong> soil<br />
under 2kg/cm 2 .<br />
1434
Calculations for floors strength are based on 200 kilogram of load per square metre. We guarantee<br />
the resistance of floors to the test of 300 kilogram. Between the 50 th and the 60 th day after the end of<br />
concrete pour<strong>in</strong>g you can test floors with the load of 300 kilogram. Under that load the <strong>in</strong>flection of<br />
the tested slabs or beams should not exceed 1/1000 of the total load. In case of unfavourable results<br />
we will guarantee the repair of the work, if possible, until obta<strong>in</strong><strong>in</strong>g the guaranteed resistance or the<br />
complete reconstruction.<br />
Figures 13 and 14. Build<strong>in</strong>g at Porta Castiglione dur<strong>in</strong>g construction<br />
1435
<strong>Construction</strong> started over the summer of 1911. A letter dated August 16, 1911, from Bonora says:<br />
[...] on the progress of work I had a disastrous impression. You won’t be able to ma<strong>in</strong>ta<strong>in</strong> what<br />
formally promised. I th<strong>in</strong>k it will be opportune to pay the cementists anyhow and cont<strong>in</strong>ue with<br />
stone or with whatever you th<strong>in</strong>k is better. As I said another time, it doesn’t matter if we throw<br />
money away, but I want it done for the deadl<strong>in</strong>e that you know»<br />
In fact, the concrete work has caused some delays to the construction process, which leads to<br />
resentment from the owner and unpleasant letters to <strong>Tabarroni</strong>. Accord<strong>in</strong>g to the client, the solution<br />
of the concrete frame slowed up the construction process. This is a very <strong>in</strong>terest<strong>in</strong>g factor to<br />
consider. For conventional build<strong>in</strong>gs load bear<strong>in</strong>g walls are seen as a faster method than the<br />
skeleton, with the same structural performances and almost the same costs. Lower costs for concrete<br />
frameworks will occur only forty years later, dur<strong>in</strong>g the post-war reconstruction period when, on the<br />
other hand, the quality of enclosure materials decreased, construction “fastened” and the relative<br />
cost of labour rose. <strong>Tabarroni</strong> experimented with the concrete frame but face some difficulties. In<br />
none of the documents that we have exam<strong>in</strong>ed is there a s<strong>in</strong>gle piece of evidence of recognisable<br />
technical advantages for re<strong>in</strong>forced concrete over traditional systems. Masonry bear<strong>in</strong>g walls appear<br />
even cheaper. In fact, one can easily see that the section of the wall has not been reduced enough to<br />
balance the new expenses of the frame. Other <strong>in</strong>terest<strong>in</strong>g aspects of the Castiglione build<strong>in</strong>g regard<br />
decorations and other works, which are only partially traditional: new technologies were <strong>in</strong>troduced<br />
for w<strong>in</strong>dows, floors, facades, especially concrete pre-cast elements. <strong>Tabarroni</strong> is very careful <strong>in</strong><br />
check<strong>in</strong>g all these details of the build<strong>in</strong>g, from door and w<strong>in</strong>dow handles to concrete work. At this<br />
early stage, experimentation with concrete frame seems to happen <strong>in</strong> <strong>Bologna</strong> only <strong>in</strong> private<br />
build<strong>in</strong>gs, not <strong>in</strong> public ones, and without success.<br />
Social hous<strong>in</strong>g<br />
Fifteen years later, <strong>Tabarroni</strong> is appo<strong>in</strong>ted president of the Istituto Case Popolari. He kept this<br />
position from 1926 to 1935. In this period he helped design many social hous<strong>in</strong>g schemes for<br />
another Cooperative, the Società Anonima Cooperativa per la Costruzione e il Risanamento di Case<br />
per gli Operai (Anonymous Cooperative Society for the construction and rehabilitation of Houses<br />
for Workers).<br />
Look<strong>in</strong>g at construction documents from twenty years after the build<strong>in</strong>g at Porta Castiglione,<br />
<strong>Tabarroni</strong> had def<strong>in</strong>itively – and not surpris<strong>in</strong>gly – moved back to tradition; not only for the use of<br />
load bear<strong>in</strong>g walls, but also for the use of decoration. The plans of the new build<strong>in</strong>gs are also very<br />
banal. <strong>Tabarroni</strong> does not free himself from manuals, like Barigazzi’s, which were pr<strong>in</strong>ted thirty<br />
years earlier, <strong>in</strong> 1903. Build<strong>in</strong>g typologies followed the examples of the turn of the century too.<br />
<strong>Tabarroni</strong> had adapted himself to this k<strong>in</strong>d of construction. Many <strong>in</strong>terventions regarded the<br />
rehabilitation of older build<strong>in</strong>gs followed, but the philosophy of the work was still coherent with the<br />
1436
past. The goal was not avant-garde, experimentation or surprise but rather quality <strong>in</strong> terms of cost<br />
sav<strong>in</strong>g, durability and ma<strong>in</strong>tenance. This type of eng<strong>in</strong>eer did not seek <strong>in</strong>novation regardless of the<br />
cost; <strong>in</strong>novation was mediated through fast process, available technology and costs.<br />
The architectural results are not excit<strong>in</strong>g: <strong>in</strong> elevations of build<strong>in</strong>gs that were built twenty years<br />
earlier it is hard to dist<strong>in</strong>guish <strong>between</strong> the old fabric and the new parts. In the case of Fabbricato C,<br />
<strong>in</strong> via Zambeccari, for <strong>in</strong>stance, it is practically impossible to tell the difference <strong>between</strong> the old<br />
brick texture and the new one of the top floor (fig.15). The small <strong>in</strong>novation by <strong>Tabarroni</strong> was<br />
simply the <strong>in</strong>troduction of a new type of roof “alla fiorent<strong>in</strong>a”, where rafters projected beyond the<br />
outl<strong>in</strong>e of the external facade. Despite his conservative solutions, these build<strong>in</strong>gs are still <strong>in</strong> good<br />
condition and popular now as middle-class apartments.<br />
CONCLUSION<br />
Figure 15: <strong>Bologna</strong>, Società Anonima Cooperativa per la Costruzione e il Risanamento<br />
di Case per gli Operai: Fabbricato C, <strong>in</strong> via Zambeccari<br />
Some work still needs to be done on <strong>Tabarroni</strong>, but we can reach some prelim<strong>in</strong>ary conclusions.<br />
History of architecture and construction is characterized by a great number of traditional projects<br />
that represent the major part of the total production <strong>in</strong> Italy and, more generally, <strong>in</strong> Europe dur<strong>in</strong>g<br />
the first half of the twentieth century. A lot of work should be done to discover this huge quantity of<br />
1437
uild<strong>in</strong>gs, which were considered not <strong>in</strong>novative, but conta<strong>in</strong> some new reasonable technologies<br />
and hidden <strong>in</strong>novations beh<strong>in</strong>d their conventional surfaces. This is a good reason to focus more<br />
research on these build<strong>in</strong>gs. Technological <strong>in</strong>novation, of the modernist k<strong>in</strong>d, which was <strong>in</strong>troduced<br />
<strong>in</strong>to Italy with a delay of ten years compared to France or Germany, was mostly <strong>in</strong>dependent from<br />
the evolution of the architecture language. However, sometimes it is possible to f<strong>in</strong>d <strong>in</strong>novative<br />
elements <strong>in</strong> traditional fabrics, like <strong>in</strong> <strong>Tabarroni</strong>’s and, on the contrary, see modernist build<strong>in</strong>gs that<br />
are poorly constructed.<br />
Innovation came <strong>in</strong> smaller components rather than <strong>in</strong> whole construction system (apart from the<br />
seismic houses, that were done <strong>in</strong> a sort of emergency situation). While many new elements were<br />
implemented <strong>in</strong>to build<strong>in</strong>gs, new technology translated <strong>in</strong>to “new construction systems” was not<br />
always considered. From this po<strong>in</strong>t of view <strong>Tabarroni</strong>, like many other eng<strong>in</strong>eers of his period, was<br />
not capable of be<strong>in</strong>g an <strong>in</strong>novator. This position was probably determ<strong>in</strong>ed also by his clients and the<br />
general economic system.<br />
Despite the fact that he is not an <strong>in</strong>novator, many build<strong>in</strong>gs built by <strong>Tabarroni</strong>, are still <strong>in</strong> good<br />
shape. These build<strong>in</strong>gs are probably not architecturally significant, but of high construction quality.<br />
They keep a very high price <strong>in</strong> the real estate market, especially the ones that are sold <strong>in</strong>to the<br />
private market. An <strong>in</strong>terest<strong>in</strong>g research field that we propose to assess <strong>in</strong> the near future through<br />
analytical approaches, is the structural safety of these build<strong>in</strong>gs, due to the <strong>in</strong>teraction <strong>between</strong> the<br />
skeletal frame and masonry walls.<br />
REFERENCES<br />
Agnoli, M and Bottau, B, 1960. “In memoria di <strong>Ildebrando</strong> <strong>Tabarroni</strong> e Ferruccio Gherard<strong>in</strong>i”,<br />
Ingegneri Architetti Costruttori, anno XV, pp. 52-54.<br />
Andreani, I, 1905. Il progettista. Trattato teorico-pratico di costruzioni architettoniche e relative<br />
decorazioni, Tor<strong>in</strong>o, Roma, Milano, Firenze, Napoli: Ditta G.B. Paravia e Comp.<br />
Bernabei, G, Gresleri, G and Cagnoni, S., 1984. <strong>Bologna</strong> Moderna 1860-1980, <strong>Bologna</strong>: Patron.<br />
Canevazzi, S, 1891, L’arte di fabbricare. Corso completo di istituzioni teorico-pratiche, Testo, 1<br />
vol., Tor<strong>in</strong>o: Augusto Federico Negro.<br />
Canevazzi, S, 1891-1904. L’arte di fabbricare. Corso completo di istituzioni teorico-pratiche.<br />
Dispense, 5 voll., Tor<strong>in</strong>o: Augusto Federico Negro.<br />
Canevazzi S., 1913. Metodo abbreviato di calcolazione delle costruzioni stabili alla azioni simiche.<br />
Estratto dalla seconda relazione della Commissione <strong>in</strong>caricata di rivedere le norme edilizie<br />
1438
obbligatorie per i comuni colpiti dal terremoto del 1908 e da altri anteriori, Roma: Stabilimento<br />
tipo-litografico del Genio Civile.<br />
Casali, I, 1909. Tipi orig<strong>in</strong>ali di Casette popolari e Vill<strong>in</strong>i economici, Milano: Hoepli.<br />
C<strong>in</strong>ema Teatro <strong>Tabarroni</strong>, <strong>in</strong> Il Comune di <strong>Bologna</strong>, luglio 1932.<br />
Colombo, G, 1923. Manuale dell’<strong>Ingegnere</strong>, 47 th -50 th ed., Milano: Hoepli.<br />
Levi, C, 1901. Fabbricati Civili di abitazione, 2 nd ed., Milano: Hoepli.<br />
Muggia, A 1921. Architettura Tecnica. Lezioni 1920/21 alla Regia Scuola di Applicazione per<br />
Ingegneri, <strong>Bologna</strong>: Litografia M<strong>in</strong>arelli.<br />
Piccoli, V, 1906. Costruzione ed economia dei fabbricati rurali, Milano: Hoepli.<br />
Revere, G, 1907. I laterizi, Milano: Hoepli.<br />
Sabat<strong>in</strong>i, W, 1925. I cementi armati. Ad uso dei capomastri, Milano: Hoepli.<br />
Sandr<strong>in</strong>elli, G, 1905 Resistenza dei materiali e stabilità delle costruzioni. Edizione completamente<br />
r<strong>in</strong>novata del manuale del defunto Pietro Gallizia, Milano: Hoepli.<br />
Vacchelli, G., 1903. Le costruzioni <strong>in</strong> calcestruzzo ed <strong>in</strong> cemento armato, 2 nd ed., Milano: Hoepli.<br />
1439


