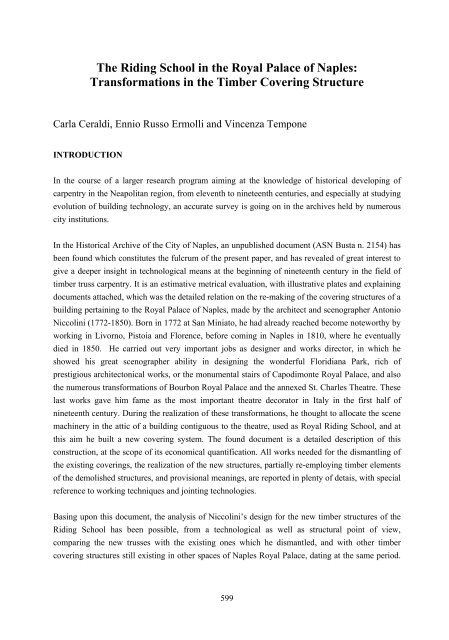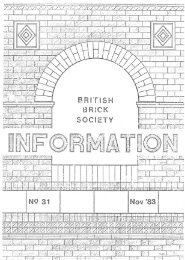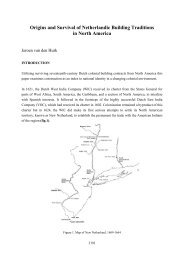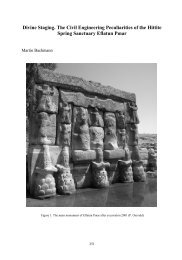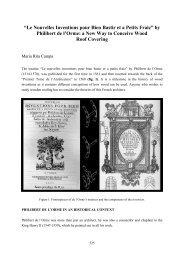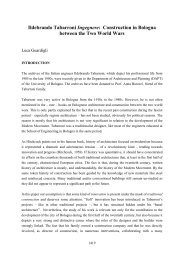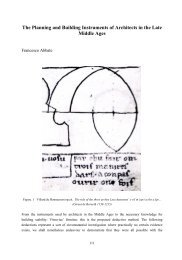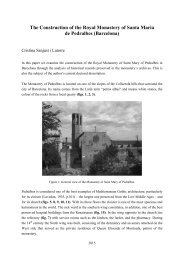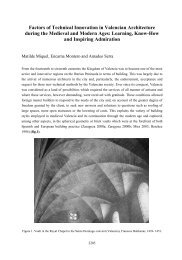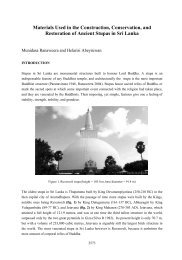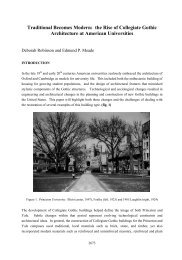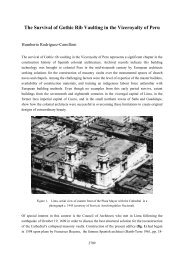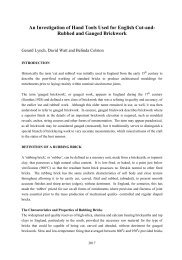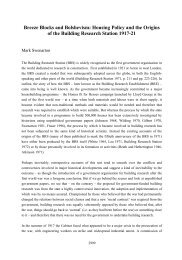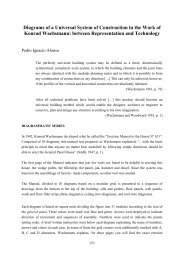The Riding School in the Royal Palace of Naples: Transformations ...
The Riding School in the Royal Palace of Naples: Transformations ...
The Riding School in the Royal Palace of Naples: Transformations ...
Create successful ePaper yourself
Turn your PDF publications into a flip-book with our unique Google optimized e-Paper software.
<strong>The</strong> <strong>Rid<strong>in</strong>g</strong> <strong>School</strong> <strong>in</strong> <strong>the</strong> <strong>Royal</strong> <strong>Palace</strong> <strong>of</strong> <strong>Naples</strong>:<br />
<strong>Transformations</strong> <strong>in</strong> <strong>the</strong> Timber Cover<strong>in</strong>g Structure<br />
Carla Ceraldi, Ennio Russo Ermolli and V<strong>in</strong>cenza Tempone<br />
INTRODUCTION<br />
In <strong>the</strong> course <strong>of</strong> a larger research program aim<strong>in</strong>g at <strong>the</strong> knowledge <strong>of</strong> historical develop<strong>in</strong>g <strong>of</strong><br />
carpentry <strong>in</strong> <strong>the</strong> Neapolitan region, from eleventh to n<strong>in</strong>eteenth centuries, and especially at study<strong>in</strong>g<br />
evolution <strong>of</strong> build<strong>in</strong>g technology, an accurate survey is go<strong>in</strong>g on <strong>in</strong> <strong>the</strong> archives held by numerous<br />
city <strong>in</strong>stitutions.<br />
In <strong>the</strong> Historical Archive <strong>of</strong> <strong>the</strong> City <strong>of</strong> <strong>Naples</strong>, an unpublished document (ASN Busta n. 2154) has<br />
been found which constitutes <strong>the</strong> fulcrum <strong>of</strong> <strong>the</strong> present paper, and has revealed <strong>of</strong> great <strong>in</strong>terest to<br />
give a deeper <strong>in</strong>sight <strong>in</strong> technological means at <strong>the</strong> beg<strong>in</strong>n<strong>in</strong>g <strong>of</strong> n<strong>in</strong>eteenth century <strong>in</strong> <strong>the</strong> field <strong>of</strong><br />
timber truss carpentry. It is an estimative metrical evaluation, with illustrative plates and expla<strong>in</strong><strong>in</strong>g<br />
documents attached, which was <strong>the</strong> detailed relation on <strong>the</strong> re-mak<strong>in</strong>g <strong>of</strong> <strong>the</strong> cover<strong>in</strong>g structures <strong>of</strong> a<br />
build<strong>in</strong>g perta<strong>in</strong><strong>in</strong>g to <strong>the</strong> <strong>Royal</strong> <strong>Palace</strong> <strong>of</strong> <strong>Naples</strong>, made by <strong>the</strong> architect and scenographer Antonio<br />
Niccol<strong>in</strong>i (1772-1850). Born <strong>in</strong> 1772 at San M<strong>in</strong>iato, he had already reached become noteworthy by<br />
work<strong>in</strong>g <strong>in</strong> Livorno, Pistoia and Florence, before com<strong>in</strong>g <strong>in</strong> <strong>Naples</strong> <strong>in</strong> 1810, where he eventually<br />
died <strong>in</strong> 1850. He carried out very important jobs as designer and works director, <strong>in</strong> which he<br />
showed his great scenographer ability <strong>in</strong> design<strong>in</strong>g <strong>the</strong> wonderful Floridiana Park, rich <strong>of</strong><br />
prestigious architectonical works, or <strong>the</strong> monumental stairs <strong>of</strong> Capodimonte <strong>Royal</strong> <strong>Palace</strong>, and also<br />
<strong>the</strong> numerous transformations <strong>of</strong> Bourbon <strong>Royal</strong> <strong>Palace</strong> and <strong>the</strong> annexed St. Charles <strong>The</strong>atre. <strong>The</strong>se<br />
last works gave him fame as <strong>the</strong> most important <strong>the</strong>atre decorator <strong>in</strong> Italy <strong>in</strong> <strong>the</strong> first half <strong>of</strong><br />
n<strong>in</strong>eteenth century. Dur<strong>in</strong>g <strong>the</strong> realization <strong>of</strong> <strong>the</strong>se transformations, he thought to allocate <strong>the</strong> scene<br />
mach<strong>in</strong>ery <strong>in</strong> <strong>the</strong> attic <strong>of</strong> a build<strong>in</strong>g contiguous to <strong>the</strong> <strong>the</strong>atre, used as <strong>Royal</strong> <strong>Rid<strong>in</strong>g</strong> <strong>School</strong>, and at<br />
this aim he built a new cover<strong>in</strong>g system. <strong>The</strong> found document is a detailed description <strong>of</strong> this<br />
construction, at <strong>the</strong> scope <strong>of</strong> its economical quantification. All works needed for <strong>the</strong> dismantl<strong>in</strong>g <strong>of</strong><br />
<strong>the</strong> exist<strong>in</strong>g cover<strong>in</strong>gs, <strong>the</strong> realization <strong>of</strong> <strong>the</strong> new structures, partially re-employ<strong>in</strong>g timber elements<br />
<strong>of</strong> <strong>the</strong> demolished structures, and provisional mean<strong>in</strong>gs, are reported <strong>in</strong> plenty <strong>of</strong> detais, with special<br />
reference to work<strong>in</strong>g techniques and jo<strong>in</strong>t<strong>in</strong>g technologies.<br />
Bas<strong>in</strong>g upon this document, <strong>the</strong> analysis <strong>of</strong> Niccol<strong>in</strong>i’s design for <strong>the</strong> new timber structures <strong>of</strong> <strong>the</strong><br />
<strong>Rid<strong>in</strong>g</strong> <strong>School</strong> has been possible, from a technological as well as structural po<strong>in</strong>t <strong>of</strong> view,<br />
compar<strong>in</strong>g <strong>the</strong> new trusses with <strong>the</strong> exist<strong>in</strong>g ones which he dismantled, and with o<strong>the</strong>r timber<br />
cover<strong>in</strong>g structures still exist<strong>in</strong>g <strong>in</strong> o<strong>the</strong>r spaces <strong>of</strong> <strong>Naples</strong> <strong>Royal</strong> <strong>Palace</strong>, dat<strong>in</strong>g at <strong>the</strong> same period.<br />
599
In conclusion a noteworthy constructive knowledge can be recognized to Niccol<strong>in</strong>i <strong>in</strong> fac<strong>in</strong>g <strong>the</strong><br />
special service conditions due to <strong>the</strong> new functions to be assigned to <strong>the</strong> attic.<br />
THE ROYAL PALACE OF NAPLES AND ITS RIDING SCHOOL<br />
<strong>The</strong> construction <strong>of</strong> <strong>the</strong> <strong>Royal</strong> <strong>Palace</strong> <strong>of</strong> <strong>Naples</strong> took place for desire <strong>of</strong> Viceroy Fernandez Ruiz de<br />
Castro, <strong>in</strong> 1600, to accommodate <strong>the</strong> Spanish K<strong>in</strong>g and his court when stay<strong>in</strong>g <strong>in</strong> <strong>Naples</strong>. <strong>The</strong> job<br />
was assumed by Domenico Fontana (1543-1607), a famous architect <strong>of</strong> papal court, but its<br />
realization went on for centuries, and was almost completed only <strong>in</strong> 1848 by Gaetano Genovese<br />
(1795-1875).<br />
Particularly, apart <strong>of</strong> <strong>the</strong> royal apartments, <strong>the</strong> <strong>Palace</strong> was enriched with all <strong>the</strong> facilities which<br />
characterised <strong>the</strong> great Courts <strong>of</strong> Europe: gardens, <strong>the</strong> Court <strong>The</strong>atre, and <strong>the</strong> <strong>Rid<strong>in</strong>g</strong> <strong>School</strong>. <strong>The</strong><br />
last one was a typical structure <strong>of</strong> royal residences, and is also present <strong>in</strong> <strong>the</strong> most important<br />
military barracks, where it is assigned to <strong>in</strong>door tra<strong>in</strong><strong>in</strong>g exercises.<br />
As quoted by Donghi <strong>in</strong> his Manual <strong>of</strong> Architecture, (Donghi 1923, Vol. II, Part I, Section 1), rid<strong>in</strong>g<br />
schools usually had quite small dimensions, from a maximum <strong>of</strong> 52.5 x 21 metres to a m<strong>in</strong>imum <strong>of</strong><br />
38 x18 metres. Larger ones also had galleries to allow public attend<strong>in</strong>g equestrian exercises. So<br />
<strong>the</strong>se rid<strong>in</strong>g schools were different from large exercise halls, conceived for military tra<strong>in</strong><strong>in</strong>g <strong>in</strong><br />
countries with very cold wea<strong>the</strong>r, and also used for military parades and shows <strong>in</strong> presence <strong>of</strong><br />
numerous public, like <strong>the</strong> Darmstradt exercise hall, built <strong>in</strong> 1771 (Ceraldi 2003) or <strong>the</strong> Manesh,<br />
built <strong>in</strong> Moscow <strong>in</strong> 1818 by Betancourt, whose description is reported <strong>in</strong> Rondelet’s Treatise<br />
(Rondelet 1833), both hav<strong>in</strong>g timber trusses cover<strong>in</strong>g structures, with a span <strong>of</strong> about 42.00 and<br />
50.00 m, respectively. In Italy an <strong>in</strong>terest<strong>in</strong>g example is represented by <strong>the</strong> rid<strong>in</strong>g school belong<strong>in</strong>g<br />
to <strong>the</strong> complex <strong>of</strong> Scuderie della Pace, built <strong>in</strong> Florence between 1865 and 1868; <strong>the</strong> rectangular<br />
hall, now hous<strong>in</strong>g a gallery <strong>of</strong> plaster casts, is about 40 x 20 metres and is covered by timber<br />
trusses at view, (Caselli 2005). For <strong>the</strong> present case, <strong>in</strong> any way, <strong>the</strong> rid<strong>in</strong>g schools built near <strong>the</strong><br />
great European courts are more significant; <strong>the</strong> most famous is <strong>the</strong> Spanish rid<strong>in</strong>g school <strong>in</strong> Vienna,<br />
built for Emperor Leopold I <strong>in</strong> 1681, and restored <strong>in</strong> 1735 by <strong>the</strong> architect Josef Emanuel Fischer<br />
von Erlach (1693-1742). In this category can’t be ignored <strong>the</strong> rid<strong>in</strong>g schools realized by Giacomo<br />
Quarenghi (1744-1817), who was <strong>the</strong> court architect <strong>of</strong> tsar<strong>in</strong>a Ca<strong>the</strong>r<strong>in</strong>e II, from 1779, when he<br />
moved to San Pietroburgo: <strong>the</strong> Imperial Guards <strong>Rid<strong>in</strong>g</strong> <strong>School</strong>, built <strong>in</strong> 1801 besides <strong>the</strong> Imperial<br />
<strong>Palace</strong>, and <strong>the</strong> <strong>Royal</strong> <strong>Rid<strong>in</strong>g</strong> <strong>School</strong> <strong>in</strong> Munich, built for <strong>the</strong> K<strong>in</strong>g <strong>of</strong> Bavaria, both described <strong>in</strong> <strong>the</strong><br />
orig<strong>in</strong>al draw<strong>in</strong>gs <strong>of</strong> <strong>the</strong> author, (Quarenghi 1845).<br />
Apart from <strong>the</strong> climatic differences, <strong>the</strong> rid<strong>in</strong>g schools were also present <strong>in</strong> <strong>the</strong> K<strong>in</strong>gdom <strong>of</strong> <strong>Naples</strong>,<br />
dur<strong>in</strong>g <strong>the</strong> eighteenth century, <strong>in</strong> strong connection with <strong>the</strong> royal residences. <strong>The</strong> presence <strong>of</strong> a<br />
covered space for tra<strong>in</strong><strong>in</strong>g horses seems <strong>in</strong> this case a necessary adjo<strong>in</strong> to o<strong>the</strong>r related functions,<br />
<strong>of</strong>ten housed outside <strong>the</strong> royal palace, as stables or coaches depots, as well as residences for <strong>the</strong><br />
600
equired staff: pageboys, coachmen, equerries. Some unpublished draw<strong>in</strong>gs dat<strong>in</strong>g to <strong>the</strong> second<br />
half <strong>of</strong> <strong>the</strong> eighteenth century (SBN, b. 27 A (71 1-4 ), related to <strong>the</strong> rid<strong>in</strong>g school built by Charles <strong>of</strong><br />
Bourbon at Mascabruno <strong>Palace</strong> for <strong>the</strong> utility <strong>of</strong> <strong>the</strong> new <strong>Royal</strong> <strong>Palace</strong> <strong>in</strong> Portici, show <strong>the</strong> presence,<br />
<strong>in</strong> <strong>the</strong> north-west angle <strong>of</strong> <strong>the</strong> complex, <strong>of</strong> a large space named “covered manege”, a rectangular<br />
hall with double height, directly accessible from <strong>the</strong> courtyard (Tempone 2005). A similar structure<br />
was provided also <strong>in</strong> <strong>the</strong> new stables which Charles <strong>in</strong>tended to establish <strong>in</strong> <strong>the</strong> Calabritto <strong>Palace</strong> <strong>in</strong><br />
<strong>Naples</strong>. <strong>The</strong> relative nearness <strong>of</strong> this noble build<strong>in</strong>g to <strong>the</strong> <strong>Royal</strong> <strong>Palace</strong> and its <strong>in</strong>veterate miss<strong>in</strong>g <strong>of</strong><br />
spaces <strong>in</strong>duced <strong>the</strong> k<strong>in</strong>g to buy <strong>the</strong> Calabritto <strong>Palace</strong> <strong>in</strong> 1738, to house <strong>the</strong> large apparatus <strong>of</strong> horses<br />
and coaches <strong>of</strong> <strong>the</strong> court. A design draw<strong>in</strong>g, dat<strong>in</strong>g to <strong>the</strong> same age, signed by Antonio Canevari<br />
(1681-1750?), shows <strong>the</strong> large amount <strong>of</strong> transformations and enlargements advised for <strong>the</strong> build<strong>in</strong>g<br />
to create stables for about four hundred horses, coaches depots and residences for soldiers and<br />
<strong>of</strong>ficers. In this draw<strong>in</strong>g it is evident <strong>the</strong> presence <strong>of</strong> a space, situated on <strong>the</strong> north-east side <strong>of</strong> <strong>the</strong><br />
courtyard, labelled as covered rid<strong>in</strong>g school <strong>in</strong> <strong>the</strong> draw<strong>in</strong>g legend. Also <strong>in</strong> this case it is a<br />
rectangular room, whose regularity is <strong>in</strong>terrupted on one side by <strong>the</strong> stairs giv<strong>in</strong>g access to <strong>the</strong> upper<br />
floor. It is probable that <strong>the</strong> fail<strong>in</strong>g <strong>of</strong> this project <strong>of</strong> transformation <strong>of</strong> <strong>the</strong> Calabritto <strong>Palace</strong> - which<br />
without any modification will be sold to <strong>the</strong> previous owner <strong>in</strong> 1754 – forced <strong>the</strong> k<strong>in</strong>g <strong>in</strong>to decid<strong>in</strong>g<br />
to situate <strong>the</strong> royal rid<strong>in</strong>g school <strong>in</strong>side <strong>the</strong> Neapolitan <strong>Royal</strong> <strong>Palace</strong>. Start<strong>in</strong>g from 1760, a large<br />
square named “square <strong>of</strong> <strong>the</strong> rid<strong>in</strong>g school”, <strong>in</strong> <strong>the</strong> place <strong>of</strong> <strong>the</strong> ancient viceroy’s gardens was build.<br />
As can be seen <strong>in</strong> some plann<strong>in</strong>g <strong>of</strong> <strong>the</strong> end <strong>of</strong> eighteenth century (ASSN Draw<strong>in</strong>g by unknown<br />
hand, <strong>Royal</strong> <strong>Palace</strong> <strong>of</strong> <strong>Naples</strong>, Plan <strong>of</strong> <strong>the</strong> piano nobile (fig.1); <strong>Naples</strong>, Museum <strong>of</strong> San Mart<strong>in</strong>o:<br />
Topographic map <strong>of</strong> <strong>the</strong> city <strong>of</strong> <strong>Naples</strong> and <strong>of</strong> its borders, 1750-55, Tav. 18, by G. Carafa) and from<br />
a model <strong>of</strong> <strong>the</strong> complex <strong>of</strong> <strong>the</strong> <strong>Royal</strong> <strong>Palace</strong> made by Antonio Niccol<strong>in</strong>i <strong>in</strong> 1811, (fig.2), (held <strong>in</strong> <strong>the</strong><br />
Museum <strong>of</strong> <strong>the</strong> Historical Apartments <strong>of</strong> <strong>the</strong> <strong>Royal</strong> <strong>Palace</strong>), this square is enclosed on <strong>the</strong> south side<br />
by <strong>the</strong> eighteenth century expansion <strong>of</strong> <strong>the</strong> palace, named new arm, and, on <strong>the</strong> side near Castel<br />
Nuovo, by some low constructions used as stables and factories. A narrow portico on <strong>the</strong> west side<br />
connects <strong>the</strong> new arm to <strong>the</strong> St. Charles <strong>The</strong>atre, while on <strong>the</strong> north side, <strong>the</strong> square is delimited by<br />
<strong>the</strong> <strong>the</strong>atre and <strong>the</strong> rid<strong>in</strong>g school, object <strong>of</strong> <strong>the</strong> present study.<br />
<strong>The</strong> space is <strong>of</strong> rectangular shape. <strong>The</strong> elevation on <strong>the</strong> square, where <strong>the</strong>re is <strong>the</strong> ma<strong>in</strong> entrance, is<br />
divided by a sequence <strong>of</strong> round arched open<strong>in</strong>gs, marked by pilasters. Inside each <strong>of</strong> <strong>the</strong>m <strong>the</strong>re are<br />
two superimposed w<strong>in</strong>dows, square <strong>in</strong> <strong>the</strong> lower level and with flat arches <strong>in</strong> <strong>the</strong> upper one. An high<br />
masonry strip divides <strong>the</strong> arcades from <strong>the</strong> lower end <strong>of</strong> <strong>the</strong> two slopes ro<strong>of</strong>.<br />
A required datum for <strong>the</strong> study <strong>of</strong> <strong>the</strong> cover<strong>in</strong>g structures <strong>of</strong> <strong>the</strong> rid<strong>in</strong>g school is <strong>the</strong> approximate<br />
dat<strong>in</strong>g <strong>of</strong> its construction. As a quo limit, <strong>the</strong> year 1737 can be taken with certa<strong>in</strong>ty, be<strong>in</strong>g <strong>the</strong><br />
build<strong>in</strong>g date <strong>of</strong> <strong>the</strong> St Charles <strong>The</strong>atre; <strong>in</strong> fact <strong>the</strong> rid<strong>in</strong>g school connects to it perpendicularly,<br />
show<strong>in</strong>g no alignment with <strong>the</strong> stand<strong>in</strong>g wall <strong>of</strong> <strong>the</strong> viceroy’s garden. <strong>The</strong>re are no surveys<br />
suggest<strong>in</strong>g that <strong>the</strong> construction was a transformation <strong>of</strong> a previous one, built by Antonio Domenico<br />
Vaccaro (1678–1750) to house <strong>the</strong> Farnese Collection successively transferred <strong>in</strong> <strong>the</strong> <strong>Royal</strong> <strong>Palace</strong><br />
<strong>of</strong> Capodimonte (Mascilli Miglior<strong>in</strong>i 2001). Also <strong>the</strong>re is no evidence for <strong>the</strong> identification <strong>of</strong> <strong>the</strong><br />
601
id<strong>in</strong>g school with <strong>the</strong> construction made by Charles <strong>of</strong> Bourbon <strong>in</strong> <strong>the</strong> royal garden, probably <strong>in</strong><br />
1739, to house <strong>the</strong> new porcela<strong>in</strong>s factory, also successively transferred <strong>in</strong> 1743 to Capodimonte<br />
(M<strong>in</strong>ieri Riccio 1878). Some documents, regard<strong>in</strong>g <strong>the</strong> works <strong>of</strong> renovation made <strong>in</strong> <strong>the</strong> Neapolitan<br />
<strong>Royal</strong> <strong>Palace</strong> <strong>in</strong> <strong>the</strong> years 1744-1745, testify <strong>the</strong> activity <strong>of</strong> many craftsmen <strong>in</strong>side a cavallerizza<br />
(ASN F. 943 - Register <strong>of</strong> <strong>the</strong> works made as ordered by H.M. to Mr. D. Angelo Fernandez, from 1<br />
January 1745 to 16 August <strong>of</strong> <strong>the</strong> follow<strong>in</strong>g year). Even if this word could identify a covered rid<strong>in</strong>g<br />
school, it’s more likely that it refers to a build<strong>in</strong>g <strong>of</strong> <strong>the</strong> seventeenth century, placed on <strong>the</strong> south<br />
side <strong>of</strong> <strong>the</strong> <strong>Palace</strong>. On <strong>the</strong> o<strong>the</strong>r hand, <strong>the</strong> fact that <strong>in</strong> those years <strong>the</strong> rid<strong>in</strong>g school was not realized<br />
yet, is also proved by <strong>the</strong> circumstance that <strong>in</strong> 1745 a place for hous<strong>in</strong>g, outside <strong>the</strong> <strong>Royal</strong> <strong>Palace</strong>,<br />
stables and coaches depot was still looked for (ASN F. 944). In this document is quoted a report<br />
dat<strong>in</strong>g 20 September about “<strong>the</strong> realization <strong>of</strong> stables <strong>in</strong> Chiaia”; and also an account about <strong>the</strong><br />
previous report, dat<strong>in</strong>g 9 October, by <strong>the</strong> Pr<strong>in</strong>ce <strong>of</strong> Stigliano, responsible <strong>of</strong> royal rid<strong>in</strong>g schools and<br />
stables, referr<strong>in</strong>g about “<strong>the</strong> places for hous<strong>in</strong>g coaches and horses”. It can be more probably<br />
presumed that <strong>the</strong> edifice was built when also <strong>the</strong> large courtyard <strong>in</strong> front <strong>of</strong> it was realized, <strong>in</strong><br />
substitution <strong>of</strong> <strong>the</strong> exist<strong>in</strong>g viceroy’s garden. <strong>The</strong> trees and plants <strong>of</strong> this garden can still be seen <strong>in</strong><br />
a picture by Antonio Joli (1700-1777) dat<strong>in</strong>g about 1759, (fig.3), which shows <strong>the</strong> completion <strong>of</strong> <strong>the</strong><br />
new arm, <strong>in</strong>tended to house <strong>the</strong> apartments <strong>of</strong> <strong>Royal</strong> Pr<strong>in</strong>ces.<br />
Figure 1. Eighteenth century plan <strong>of</strong> <strong>Royal</strong> <strong>Palace</strong> <strong>of</strong> <strong>Naples</strong> (ASSB)<br />
602
Figure 2. Model <strong>of</strong> <strong>Naples</strong> <strong>Royal</strong> <strong>Palace</strong> (Museum <strong>of</strong> Historical Apartments <strong>in</strong> <strong>the</strong> <strong>Royal</strong> <strong>Palace</strong> <strong>of</strong> <strong>Naples</strong>)<br />
Figure 3. A. Joli, <strong>Royal</strong> <strong>Palace</strong> and Castel Nuovo, 1759, (Beaulieu, private collection)<br />
603
In conclusion, <strong>the</strong> build<strong>in</strong>g <strong>of</strong> <strong>the</strong> rid<strong>in</strong>g school ought to be <strong>in</strong>serted between those works made<br />
probably <strong>in</strong> 1760, <strong>in</strong>tended to configure <strong>the</strong> new <strong>in</strong>ner square follow<strong>in</strong>g a homogeneous formal<br />
criterion, with <strong>the</strong> boundary build<strong>in</strong>gs, <strong>the</strong> rid<strong>in</strong>g school and <strong>the</strong> portico, recall<strong>in</strong>g <strong>in</strong> <strong>the</strong> prospects<br />
<strong>the</strong> decorative pattern <strong>of</strong> <strong>the</strong> new arm <strong>of</strong> <strong>the</strong> <strong>Palace</strong>. In any case <strong>the</strong> rid<strong>in</strong>g school probably already<br />
existed <strong>in</strong> 1771, when Ferd<strong>in</strong>ando Fuga (1699-1781) built <strong>the</strong> conf<strong>in</strong><strong>in</strong>g edifice to house <strong>the</strong> new<br />
porcela<strong>in</strong>s factory for K<strong>in</strong>g Ferd<strong>in</strong>ando IV. This last build<strong>in</strong>g, which closes <strong>the</strong> <strong>in</strong>ner square on <strong>the</strong><br />
north side, was configured with <strong>the</strong> same pattern <strong>of</strong> arches and pilasters, and will be transformed <strong>in</strong><br />
saddlery dur<strong>in</strong>g <strong>the</strong> decade <strong>of</strong> French occupation (ASN F375), (D’Arbitrio 2003).<br />
<strong>The</strong> rid<strong>in</strong>g school and all <strong>the</strong> build<strong>in</strong>gs quoted above were demolished, dur<strong>in</strong>g a global renovation<br />
<strong>of</strong> <strong>the</strong> <strong>Royal</strong> <strong>Palace</strong>, which took place after a big fire <strong>in</strong> 1837. Start<strong>in</strong>g from 1842, <strong>in</strong> <strong>the</strong>ir place, an<br />
English garden was created. While <strong>the</strong> porcela<strong>in</strong>s factory was already demolished <strong>in</strong> 1843, to give<br />
way to a new terrace beside <strong>the</strong> new garden, <strong>the</strong> rid<strong>in</strong>g school was only elim<strong>in</strong>ated <strong>in</strong> 1845.<br />
THE UNPUBLISHED DOCUMENT OF NICCOLINI<br />
<strong>The</strong> document held <strong>in</strong> <strong>the</strong> Historical archive <strong>of</strong> <strong>the</strong> City <strong>of</strong> <strong>Naples</strong> (ASN Busta n. 2154) is dated 4<br />
February 1824 and is entitled “Measure and evaluation <strong>of</strong> <strong>the</strong> different works made by <strong>the</strong><br />
contractor Mr. Antonio Scaramuzz<strong>in</strong>o on commission <strong>of</strong> Domenico Barbaja <strong>in</strong> <strong>the</strong> attic <strong>of</strong> <strong>the</strong> <strong>Royal</strong><br />
<strong>Rid<strong>in</strong>g</strong> <strong>School</strong> under <strong>the</strong> supervision <strong>of</strong> <strong>the</strong> architect <strong>of</strong> <strong>the</strong> <strong>Royal</strong> House Sir Antonio Niccol<strong>in</strong>i”<br />
(fig.4).<br />
Barbaja was <strong>the</strong> manager <strong>of</strong> <strong>the</strong> St. Charles <strong>The</strong>atre <strong>in</strong> <strong>the</strong> first half <strong>of</strong> n<strong>in</strong>eteenth century and <strong>the</strong><br />
fame <strong>of</strong> <strong>the</strong> <strong>the</strong>atre <strong>in</strong> this period was due to him, so that Alessandro Dumas def<strong>in</strong>ed him <strong>the</strong> “pr<strong>in</strong>ce<br />
<strong>of</strong> managers”.<br />
Attached to <strong>the</strong> document <strong>the</strong>re are two plates: “Demonstration <strong>of</strong> <strong>the</strong> demolished ro<strong>of</strong> <strong>of</strong> <strong>the</strong><br />
covered <strong>Royal</strong> <strong>Rid<strong>in</strong>g</strong> <strong>School</strong>” and “Demonstration <strong>of</strong> <strong>the</strong> new ro<strong>of</strong> <strong>of</strong> <strong>the</strong> covered <strong>Royal</strong> <strong>Rid<strong>in</strong>g</strong><br />
<strong>School</strong>, under whose trusses has been realized a new space to be used by <strong>the</strong> <strong>Royal</strong> St. Charles<br />
<strong>The</strong>atre to keep <strong>the</strong> mach<strong>in</strong>es and <strong>the</strong> scenes <strong>of</strong> <strong>the</strong> <strong>the</strong>atre”, <strong>the</strong> second <strong>of</strong> which is autographed by<br />
Niccol<strong>in</strong>i. Ano<strong>the</strong>r draw<strong>in</strong>g <strong>of</strong> <strong>the</strong> new cover<strong>in</strong>g structure, autographed by Niccol<strong>in</strong>i as well, is held<br />
<strong>in</strong> <strong>the</strong> National Library <strong>of</strong> <strong>Naples</strong> (Fondo Palat<strong>in</strong>a, Banc. I 19 10 ).<br />
<strong>The</strong> studied document is composed <strong>of</strong> two parts. <strong>The</strong> first one is a detailed estimative metrical<br />
evaluation <strong>of</strong> <strong>the</strong> works needed for dismantl<strong>in</strong>g <strong>the</strong> exist<strong>in</strong>g cover<strong>in</strong>g system <strong>of</strong> <strong>the</strong> rid<strong>in</strong>g school,<br />
and <strong>the</strong> re-build<strong>in</strong>g <strong>of</strong> <strong>the</strong> new one, <strong>in</strong>clud<strong>in</strong>g all those necessary to connect <strong>the</strong> attic <strong>of</strong> <strong>the</strong> rid<strong>in</strong>g<br />
school to <strong>the</strong> open gallery cover<strong>in</strong>g <strong>the</strong> foyer <strong>of</strong> <strong>the</strong> contiguous <strong>the</strong>atre. At <strong>the</strong> end <strong>of</strong> 129 pages<br />
<strong>the</strong>re is <strong>the</strong> signature <strong>of</strong> <strong>the</strong> architect Pasquale Brunetti, as author <strong>of</strong> <strong>the</strong> measures verification and<br />
economical quantification. <strong>The</strong> total amount <strong>of</strong> <strong>the</strong> described works is 16 614.36 ducats and is<br />
confirmed by <strong>the</strong> signature <strong>of</strong> Niccol<strong>in</strong>i, with an accompany<strong>in</strong>g statement <strong>of</strong> f<strong>in</strong>ished works.<br />
604
Figure 4. Front page <strong>of</strong> <strong>the</strong> document<br />
<strong>The</strong>n a letter follows sent by Niccol<strong>in</strong>i to <strong>the</strong> M<strong>in</strong>ister <strong>of</strong> Internal Affairs, expla<strong>in</strong><strong>in</strong>g <strong>the</strong> reasons for<br />
<strong>the</strong> considerable <strong>in</strong>crease <strong>of</strong> charge, as requested by <strong>the</strong> M<strong>in</strong>ister himself. Niccol<strong>in</strong>i gives many<br />
justifications for <strong>the</strong> larger expense:<br />
- <strong>the</strong> fir wood employed, com<strong>in</strong>g from Tuscany, has been carried <strong>in</strong> <strong>the</strong> harbour <strong>of</strong> Livorno<br />
without us<strong>in</strong>g <strong>the</strong> more cheaper fluvial transportation on Arno River, due to <strong>the</strong> last<strong>in</strong>g<br />
period <strong>of</strong> drought;<br />
605
- <strong>the</strong> expected re-employment <strong>of</strong> timber structural elements com<strong>in</strong>g from <strong>the</strong> dismantl<strong>in</strong>g <strong>of</strong><br />
exist<strong>in</strong>g cover<strong>in</strong>g system has been possible only <strong>in</strong> a small part, due to <strong>the</strong> large degree <strong>of</strong><br />
deterioration;<br />
- <strong>the</strong> previously designed structure has been streng<strong>the</strong>ned to grant a greater level <strong>of</strong> security<br />
for <strong>the</strong> underly<strong>in</strong>g rid<strong>in</strong>g school, which ought to be used by <strong>the</strong> royal family. At this<br />
scope Niccol<strong>in</strong>i has foreseen to <strong>in</strong>crease <strong>the</strong> number <strong>of</strong> trusses to limit <strong>the</strong>ir mutual<br />
distance, and to use more wrought iron connect<strong>in</strong>g devices, made with <strong>the</strong> best quality <strong>of</strong><br />
iron;<br />
- moreover, to reduce <strong>the</strong> danger <strong>of</strong> fires and prevent <strong>the</strong> percolation <strong>of</strong> water from <strong>the</strong><br />
attic, he has believed it appropriate to build a pav<strong>in</strong>g <strong>of</strong> beaten lapillus over <strong>the</strong> plank<br />
floor lean<strong>in</strong>g on <strong>the</strong> tie-beams <strong>of</strong> <strong>the</strong> trusses. This has caused a large load<strong>in</strong>g <strong>in</strong>crease<br />
lead<strong>in</strong>g to <strong>the</strong> necessary enlargement <strong>of</strong> <strong>the</strong> cross-section <strong>of</strong> <strong>the</strong> tie-beams and <strong>in</strong>troduc<strong>in</strong>g<br />
support<strong>in</strong>g timber trestles at <strong>the</strong>ir headpieces.<br />
Niccol<strong>in</strong>i’s worries about structural stability, which led him to streng<strong>the</strong>n <strong>the</strong> previously designed<br />
structures, has been also due to <strong>the</strong> follow<strong>in</strong>g circumstances: <strong>the</strong> pre-exist<strong>in</strong>g structures ought to be<br />
restored only ten years after <strong>the</strong>ir construction; <strong>the</strong> metallic connections <strong>in</strong> <strong>the</strong> middle <strong>of</strong> <strong>the</strong> tiebeam,<br />
which <strong>in</strong>creased <strong>the</strong> reliability <strong>of</strong> <strong>the</strong> structure, could not be realized <strong>in</strong> <strong>the</strong> new trusses<br />
because it was necessary to leave sufficient free space for <strong>the</strong> scene equipments and mach<strong>in</strong>es; <strong>the</strong>se<br />
new items <strong>in</strong>duce a large load<strong>in</strong>g <strong>in</strong>crease.<br />
<strong>The</strong> second part <strong>of</strong> <strong>the</strong> document gives a description <strong>of</strong> <strong>the</strong> works made <strong>in</strong>side <strong>the</strong> rid<strong>in</strong>g schools,<br />
under <strong>the</strong> attic, which, <strong>in</strong> contrast with those described <strong>in</strong> <strong>the</strong> first part, were not <strong>in</strong> charge <strong>of</strong> <strong>the</strong><br />
M<strong>in</strong>istry <strong>of</strong> <strong>the</strong> Internal Affairs, but <strong>of</strong> <strong>the</strong> <strong>Royal</strong> House. This second estimative metrical evaluation<br />
is composed <strong>of</strong> 96 pages and <strong>the</strong> total amount is 3 860.22 ducats.<br />
Notes on <strong>the</strong> units <strong>of</strong> measures<br />
<strong>The</strong> unity <strong>of</strong> measure used <strong>in</strong> <strong>the</strong> document for <strong>the</strong> economical quantification is <strong>the</strong> Neapolitan<br />
Ducat, which, after <strong>the</strong> law promulgated on 14 August 1814, was divided <strong>in</strong> 10 carl<strong>in</strong>es or 100<br />
grana. This subdivision, confirmed by <strong>the</strong> law <strong>of</strong> 20 April 1818, was largely <strong>in</strong> use even after 1861<br />
when with <strong>the</strong> <strong>Royal</strong> Ord<strong>in</strong>ance <strong>of</strong> 17 July 1861, follow<strong>in</strong>g <strong>the</strong> unification <strong>of</strong> <strong>the</strong> Reign <strong>of</strong> Italy, <strong>the</strong><br />
value <strong>of</strong> <strong>the</strong> ducat was fixed at 4.25 Italian lira. Up to date value <strong>of</strong> <strong>the</strong> Neapolitan ducat is about €<br />
33; so <strong>the</strong> expense for <strong>the</strong> works computed <strong>in</strong> <strong>the</strong> first part <strong>of</strong> <strong>the</strong> document is about € 550 000,<br />
while for those <strong>in</strong> <strong>the</strong> second part is about € 130 000.<br />
Measures <strong>of</strong> length are given <strong>in</strong> Neapolitan palms, each palm divided <strong>in</strong> 12 ounces, and each ounce<br />
<strong>in</strong> 5 m<strong>in</strong>utes. After <strong>the</strong> <strong>in</strong>troduction <strong>of</strong> <strong>the</strong> decimal system <strong>the</strong> Commission <strong>of</strong> <strong>the</strong> <strong>Royal</strong> Academy<br />
<strong>of</strong> Sciences <strong>in</strong> <strong>Naples</strong>, <strong>in</strong> 1811, fixed <strong>the</strong> value <strong>of</strong> <strong>the</strong> Neapolitan palm <strong>in</strong> 0.263670 m.<br />
606
Measures <strong>of</strong> weight, also used to quantify <strong>the</strong> wrought iron connect<strong>in</strong>g devices, are <strong>the</strong> cantaro,<br />
divided <strong>in</strong> 100 rolls, and each roll <strong>in</strong> 1000 trappesi. <strong>The</strong> same Commission fixed for <strong>the</strong> cantaro <strong>the</strong><br />
value <strong>of</strong> 89.09972 kg, (Salvati 1970).<br />
DESCRIPTION OF THE NEW TRUSSES DESIGNED BY NICCOLINI<br />
<strong>The</strong> new cover<strong>in</strong>g structure <strong>of</strong> <strong>the</strong> <strong>Royal</strong> <strong>Rid<strong>in</strong>g</strong> <strong>School</strong> (fig.5), <strong>of</strong> which Niccol<strong>in</strong>i made <strong>the</strong> design<br />
and directed <strong>the</strong> construction, consisted <strong>of</strong> 16 trusses placed <strong>in</strong>terspersed at <strong>in</strong>tervals <strong>of</strong> 2.95 m<br />
between trusses, with a pitches slope <strong>of</strong> about 39° and a clear span <strong>of</strong> about 22 m.<br />
Figure 5. Plate autographed by Niccol<strong>in</strong>i, show<strong>in</strong>g <strong>the</strong> new truss<br />
<strong>The</strong> truss scheme shows some significant peculiarities due to <strong>the</strong> new function which Niccol<strong>in</strong>i<br />
must assign to <strong>the</strong> attic <strong>of</strong> <strong>the</strong> rid<strong>in</strong>g school. In fact <strong>the</strong> court scenographer has to face up <strong>the</strong> need to<br />
house <strong>the</strong> scene mach<strong>in</strong>eries <strong>of</strong> <strong>the</strong> St. Charles <strong>The</strong>atre, ma<strong>in</strong>ly consist<strong>in</strong>g <strong>of</strong> <strong>the</strong> scenery designed<br />
for modern performances, as required by <strong>the</strong> position reached by <strong>the</strong> Neapolitan <strong>Royal</strong> <strong>The</strong>atre <strong>in</strong><br />
<strong>the</strong> context <strong>of</strong> <strong>the</strong> European courts.<br />
607
It was <strong>in</strong> this period that <strong>the</strong> greatest composers <strong>of</strong> lyric music came to live <strong>in</strong> <strong>Naples</strong>, a city which<br />
<strong>in</strong> <strong>the</strong>se years reached its maximum splendour. Even if <strong>the</strong> Neapolitan <strong>School</strong>, with Z<strong>in</strong>garelli,<br />
Pac<strong>in</strong>i, Mercadante, was quite abreast <strong>of</strong> <strong>the</strong> new times, Barbaja guessed that, for <strong>the</strong> <strong>the</strong>atre he<br />
managed, time had arrived to go beyond its tradition and he engaged as composer and artistic<br />
director <strong>of</strong> <strong>the</strong> royal music <strong>the</strong>atres Gioacch<strong>in</strong>o Ross<strong>in</strong>i (1792-1868), who stayed from 1815 to<br />
1822. When Ross<strong>in</strong>i left, <strong>the</strong> manager substituted for him a ris<strong>in</strong>g star <strong>in</strong> <strong>the</strong> opera world, Gaetano<br />
Donizetti (1797-1848), who rema<strong>in</strong>ed at <strong>the</strong> St. Charles <strong>The</strong>atre from 1822 to 1838, compos<strong>in</strong>g up<br />
to 16 <strong>of</strong> <strong>the</strong> operas to be held here. A few years before, <strong>in</strong> 1826, Barbaja also put his trust <strong>in</strong> ano<strong>the</strong>r<br />
musician, a Sicilian student <strong>of</strong> <strong>the</strong> Neapolitan Conservatoire <strong>of</strong> San Pietro a Majella, V<strong>in</strong>cenzo<br />
Bell<strong>in</strong>i (1801-1835).<br />
Thus it was to <strong>the</strong> new role as <strong>the</strong>atre storehouse that we can owe <strong>the</strong> modifications which Niccol<strong>in</strong>i<br />
is forced to <strong>in</strong>troduce <strong>in</strong> <strong>the</strong> classic Palladian composite scheme, to which <strong>the</strong>se trusses are <strong>in</strong> any<br />
case referable: <strong>the</strong> larger distance <strong>of</strong> <strong>the</strong> lateral posts from <strong>the</strong> middle axis. This variation has<br />
caused <strong>the</strong> lower<strong>in</strong>g <strong>of</strong> <strong>the</strong> collar-beam, and <strong>the</strong> considerable <strong>in</strong>crease <strong>of</strong> length <strong>of</strong> <strong>the</strong> central post,<br />
with <strong>the</strong> consequent doubl<strong>in</strong>g <strong>of</strong> <strong>the</strong> upper diagonal struts.<br />
<strong>The</strong> 19 trusses <strong>of</strong> <strong>the</strong> orig<strong>in</strong>al structure, showed <strong>in</strong> <strong>the</strong> plate attached to <strong>the</strong> estimative metrical<br />
evaluation (fig.6), and <strong>the</strong>re described <strong>in</strong> detail, have <strong>the</strong> classical Palladian composite scheme and<br />
consequently present <strong>the</strong> tripartition <strong>of</strong> <strong>the</strong> tie-beam span, realized with <strong>the</strong> connection to <strong>the</strong> lateral<br />
posts, made us<strong>in</strong>g wrought iron strips, and a third central suspension po<strong>in</strong>t, jo<strong>in</strong>ted to <strong>the</strong> reduced<br />
central post.<br />
Figure 6. Plate autographed by Niccol<strong>in</strong>i, show<strong>in</strong>g <strong>the</strong> exist<strong>in</strong>g truss<br />
608
<strong>The</strong> clear span is <strong>the</strong> same <strong>of</strong> that <strong>of</strong> Niccol<strong>in</strong>i’s trusses, but <strong>the</strong> pitches slope is smaller, about 31°.<br />
<strong>The</strong> structural elements are constituted <strong>of</strong> rough-hewed timber beams and <strong>the</strong>re is a floor rest<strong>in</strong>g on<br />
<strong>the</strong> tie-beams, constituted by transversal joists and a chestnut plank floor. <strong>The</strong> ro<strong>of</strong> cover<strong>in</strong>g was<br />
constructed us<strong>in</strong>g purl<strong>in</strong>s, chestnut planks and tiles.<br />
This truss typology can be found <strong>in</strong> <strong>the</strong> cover<strong>in</strong>g system <strong>of</strong> o<strong>the</strong>r build<strong>in</strong>gs <strong>in</strong> <strong>the</strong> <strong>Royal</strong> <strong>Palace</strong>,<br />
where <strong>the</strong> orig<strong>in</strong>al timber structures are still <strong>in</strong> place; particularly <strong>in</strong> <strong>the</strong> west part, which co<strong>in</strong>cides<br />
with <strong>the</strong> oldest part <strong>of</strong> <strong>the</strong> palace, built by <strong>the</strong> architect Fontana at <strong>the</strong> beg<strong>in</strong>n<strong>in</strong>g <strong>of</strong> <strong>the</strong> seventeenth<br />
century, timber trusses <strong>of</strong> fir still exist (fig.7), with a clear span <strong>of</strong> about 20 metres, which have a<br />
structural scheme perfectly correspond<strong>in</strong>g with that <strong>of</strong> <strong>the</strong> demolished trusses <strong>of</strong> <strong>the</strong> rid<strong>in</strong>g school,<br />
also with <strong>the</strong> same pitches slope (Bamonte 2001).<br />
Figure 7. <strong>The</strong> trusses <strong>of</strong> <strong>the</strong> west w<strong>in</strong>g <strong>of</strong> <strong>the</strong> <strong>Royal</strong> <strong>Palace</strong> <strong>of</strong> <strong>Naples</strong><br />
<strong>The</strong> expectation <strong>of</strong> a large load to support has <strong>in</strong>duced <strong>the</strong> designer, as can be deduced from <strong>the</strong><br />
letter just quoted, to use structural elements with a relevant cross-section as well as to employ a<br />
larger number <strong>of</strong> <strong>the</strong>m. In fact <strong>the</strong> structure <strong>of</strong> <strong>the</strong> slopes is constituted by pr<strong>in</strong>cipal rafters (308 x<br />
409 mm), jack-rafters (308 x 308 mm) and lower rafters (286 x 308 mm), and also <strong>the</strong> tie-beam is<br />
made by superimpos<strong>in</strong>g three timber elements <strong>of</strong> identical cross-section (330 x 330 mm) near <strong>the</strong><br />
lean<strong>in</strong>g extremities, putt<strong>in</strong>g a timber corbel and a lower timber corbel under <strong>the</strong> tie-beam. From <strong>the</strong><br />
description given <strong>in</strong> <strong>the</strong> document it can be <strong>in</strong>ferred that <strong>the</strong> presence <strong>of</strong> special devises to make <strong>the</strong><br />
609
superimposed elements <strong>in</strong>tegral with each o<strong>the</strong>r, with <strong>the</strong> exception <strong>of</strong> <strong>the</strong> mortis<strong>in</strong>g between <strong>the</strong><br />
timber corbel and <strong>the</strong> lower timber corbel, and <strong>the</strong> widespread use <strong>of</strong> p<strong>in</strong>s. All those timber<br />
elements are made up <strong>of</strong> squared beams, <strong>in</strong> fir wood, while <strong>the</strong> pr<strong>in</strong>cipal rafters are <strong>of</strong> chestnut<br />
wood. Also <strong>of</strong> chestnut wood are <strong>the</strong> lateral posts and all <strong>the</strong> diagonal struts; while <strong>the</strong> elements<br />
mak<strong>in</strong>g <strong>the</strong> collar-beam are <strong>in</strong> fir wood. <strong>The</strong> central post is oak.<br />
As can be deduced from <strong>the</strong> detailed description <strong>of</strong> works done, <strong>the</strong> tie-beam is made <strong>of</strong> four timber<br />
elements connected <strong>in</strong> <strong>the</strong> longitud<strong>in</strong>al direction us<strong>in</strong>g three Jupiter’s dart like jo<strong>in</strong>ts, each locked by<br />
five p<strong>in</strong>s; near <strong>the</strong> headpieces <strong>of</strong> <strong>the</strong> tie-beam six rack-teeth are cut to allow <strong>the</strong> <strong>in</strong>dentation with <strong>the</strong><br />
three structural elements <strong>of</strong> <strong>the</strong> slope. Also <strong>the</strong> pr<strong>in</strong>cipal rafter is not made <strong>of</strong> a s<strong>in</strong>gle piece, but <strong>of</strong><br />
two timber elements, similarly connected by Jupiter’s dart like jo<strong>in</strong>ts, locked by p<strong>in</strong>s. <strong>The</strong> upper<br />
ends <strong>of</strong> <strong>the</strong> rafters are jo<strong>in</strong>ted to <strong>the</strong> headpiece <strong>of</strong> <strong>the</strong> post with wolf mouth fitt<strong>in</strong>gs, also used at <strong>the</strong><br />
upper ends <strong>of</strong> <strong>the</strong> lateral posts. <strong>The</strong> diagonal struts extremities are jo<strong>in</strong>ted to <strong>the</strong> connected elements<br />
by simple mortis<strong>in</strong>g, locked us<strong>in</strong>g chestnut pillows.<br />
<strong>The</strong> typology <strong>of</strong> <strong>the</strong> timber to timber connections used is that typically used for timber structures <strong>of</strong><br />
<strong>the</strong> period, widely documented <strong>in</strong> carpentry treatises and manuals <strong>of</strong> eighteenth and n<strong>in</strong>eteenth<br />
centuries (fig.8).<br />
Figure 8. Classic timber to timber connections also used by Niccol<strong>in</strong>i<br />
A widespread use <strong>of</strong> wrought iron straps is made to jo<strong>in</strong>t <strong>the</strong> structural elements mak<strong>in</strong>g up <strong>the</strong><br />
truss, usually fixed with simple p<strong>in</strong>s, with <strong>the</strong> exception <strong>of</strong> those connect<strong>in</strong>g <strong>the</strong> posts to <strong>the</strong> tiebeam<br />
and <strong>the</strong> headpieces <strong>of</strong> <strong>the</strong> rafters to <strong>the</strong> tie-beam, where <strong>the</strong> use <strong>of</strong> cotter bolts is specified .<br />
610
An evident element thought to streng<strong>the</strong>n <strong>the</strong> structure, which causes ano<strong>the</strong>r variation respect to<br />
<strong>the</strong> classic Palladian composite scheme, is <strong>the</strong> <strong>in</strong>troduction <strong>of</strong> trestles <strong>of</strong> chestnut wood at <strong>the</strong><br />
lean<strong>in</strong>g on <strong>the</strong> masonry walls. Each trestle is realized with a timber <strong>in</strong>cl<strong>in</strong>ed joist and a diagonal<br />
strut, perpendicularly positioned <strong>in</strong> <strong>the</strong> middle <strong>of</strong> <strong>the</strong> first element, hav<strong>in</strong>g a stabiliz<strong>in</strong>g action, both<br />
with a large cross-section (308 x308 mm). Slid<strong>in</strong>g <strong>of</strong> <strong>the</strong> upper end <strong>of</strong> <strong>the</strong> <strong>in</strong>cl<strong>in</strong>ed joist is avoided<br />
by <strong>the</strong> <strong>in</strong>dented connection with <strong>the</strong> lower timber corbel under <strong>the</strong> tie-beam as well as by <strong>the</strong><br />
presence <strong>of</strong> a timber pillow p<strong>in</strong>ned to <strong>the</strong> lower face <strong>of</strong> <strong>the</strong> corbel itself. <strong>The</strong> lower end <strong>of</strong> <strong>the</strong><br />
<strong>in</strong>cl<strong>in</strong>ed joist is <strong>in</strong>serted <strong>in</strong> a hollow made <strong>in</strong> <strong>the</strong> lateral masonry wall, described <strong>in</strong> detail <strong>in</strong> <strong>the</strong><br />
document.<br />
As noted by Niccol<strong>in</strong>i himself, <strong>the</strong> presence <strong>of</strong> <strong>the</strong> trestles has prevented <strong>the</strong> construction <strong>of</strong> a<br />
simple ceil<strong>in</strong>g made with a cloth, and so <strong>the</strong> construction <strong>of</strong> a false vault made <strong>of</strong> timber was<br />
needed, which is supported by <strong>the</strong> trusses by <strong>the</strong> mean <strong>of</strong> metallic hangers. This false vault is<br />
realized with 52 centr<strong>in</strong>gs <strong>in</strong> poplar wood, each one made by superimposition <strong>of</strong> two curved planks,<br />
with a total thickness <strong>of</strong> about 170 mm. <strong>The</strong> headpieces <strong>of</strong> <strong>the</strong> centr<strong>in</strong>gs are <strong>in</strong>serted <strong>in</strong> hous<strong>in</strong>g<br />
arranged <strong>in</strong> <strong>the</strong> masonry. In <strong>the</strong> transversal direction, centr<strong>in</strong>gs are connected by six poplar timber<br />
purl<strong>in</strong>s (87 x 87 mm) and four chestnut timber purl<strong>in</strong>s (87 x 87 mm) placed <strong>in</strong> contact with <strong>the</strong><br />
elements <strong>of</strong> <strong>the</strong> tie-beam. <strong>The</strong> <strong>in</strong>ner face <strong>of</strong> <strong>the</strong> false vault is made with a plastered cloth enriched<br />
by stuccos frames and swags.<br />
In adjo<strong>in</strong> to <strong>the</strong> weight <strong>of</strong> <strong>the</strong> false vault, on <strong>the</strong> tie beams leans <strong>the</strong> load due to <strong>the</strong> wooden floor <strong>of</strong><br />
<strong>the</strong> attic, built with rectangular cross-section beams (176 x 132 mm), and half-cyl<strong>in</strong>drical planks,<br />
with a radius <strong>of</strong> 44 mm, <strong>in</strong> chestnut wood. Over <strong>the</strong>m <strong>the</strong>re is a pav<strong>in</strong>g <strong>of</strong> beaten lapillus with a<br />
thickness <strong>of</strong> 88 mm, f<strong>in</strong>ished with lime and sand. <strong>The</strong> presence <strong>of</strong> a floor <strong>of</strong> such a relevant weight<br />
(about 200 kg/m 2 ) is certa<strong>in</strong>ly justified by <strong>the</strong> new function <strong>of</strong> <strong>the</strong> attic.<br />
<strong>The</strong> cover<strong>in</strong>g mantle, made <strong>of</strong> bent and flat tiles <strong>in</strong> lateritious, fixed with lime mortar, leans on a<br />
timber plank, nailed to <strong>the</strong> elements <strong>of</strong> <strong>the</strong> secondary structure below; this structure is built with<br />
chestnut timber purl<strong>in</strong>s <strong>of</strong> rectangular cross-section (154 x 11 mm), disposed at a mutual distance <strong>of</strong><br />
about 1 metre.<br />
Light<strong>in</strong>g <strong>of</strong> <strong>the</strong> attic is granted by <strong>the</strong> presence <strong>of</strong> ten dormer-w<strong>in</strong>dows, made with a chestnut timber<br />
structure and f<strong>in</strong>ished with <strong>the</strong> same cover<strong>in</strong>g mantle <strong>of</strong> <strong>the</strong> ma<strong>in</strong> structure. <strong>The</strong> dimensions <strong>of</strong> those<br />
dormer-w<strong>in</strong>dows are very large; <strong>in</strong> fact <strong>the</strong>y have an open<strong>in</strong>g surface <strong>of</strong> about 7 m 2 each one.<br />
STRUCTURAL BEHAVIOUR OF THE TRUSS<br />
<strong>The</strong> draw<strong>in</strong>g <strong>in</strong> <strong>the</strong> attached plate and <strong>the</strong> detailed description <strong>of</strong> <strong>the</strong> constitutive elements <strong>of</strong> <strong>the</strong><br />
new truss allow <strong>the</strong> def<strong>in</strong>ition <strong>of</strong> <strong>the</strong> calculation scheme <strong>of</strong> <strong>the</strong> bear<strong>in</strong>g structure which, for its new<br />
function and for <strong>the</strong> large span, is certa<strong>in</strong>ly a timber structure <strong>of</strong> notable structural engagement.<br />
611
<strong>The</strong> possibility <strong>of</strong> evaluat<strong>in</strong>g <strong>the</strong> structural reliability <strong>of</strong> <strong>the</strong> design realized by Niccol<strong>in</strong>i is<br />
<strong>in</strong>terest<strong>in</strong>g as <strong>the</strong> rid<strong>in</strong>g school was demolished only 20 years after <strong>the</strong> build<strong>in</strong>g <strong>of</strong> <strong>the</strong> new cover<strong>in</strong>g<br />
system: its preservation for a long period cannot thus testify <strong>of</strong> its efficiency.<br />
<strong>The</strong> calculation scheme has been modelled <strong>in</strong> <strong>the</strong> hypo<strong>the</strong>sis <strong>of</strong> a plane problem, with one-<br />
dimensional f<strong>in</strong>ite elements, <strong>in</strong> <strong>the</strong> range <strong>of</strong> l<strong>in</strong>ear elasticity.<br />
<strong>The</strong> presence <strong>of</strong> <strong>the</strong> Jupiter’s dart like jo<strong>in</strong>ts, fixed with p<strong>in</strong>s, between <strong>the</strong> timber elements<br />
constitut<strong>in</strong>g <strong>the</strong> tie-beam and <strong>the</strong> pr<strong>in</strong>cipal rafters has allowed <strong>the</strong> schematization <strong>of</strong> those structural<br />
parts as s<strong>in</strong>gle beams, as <strong>the</strong> locked <strong>in</strong>dentations obstacle mutual slid<strong>in</strong>g. <strong>The</strong> timber corbel and <strong>the</strong><br />
lower timber corbel under <strong>the</strong> tie-beam cannot be assumed <strong>in</strong>tegral with it, and so <strong>in</strong> <strong>the</strong> scheme<br />
can’t be <strong>in</strong>serted a variable cross-section tie-beam, because <strong>of</strong> <strong>the</strong> lack <strong>of</strong> special devices <strong>in</strong>troduced<br />
to prevent completely mutual slid<strong>in</strong>g, as <strong>the</strong> <strong>in</strong>sertion <strong>of</strong> hard timber wedges.<br />
In any case, <strong>the</strong> <strong>in</strong>troduction <strong>in</strong> <strong>the</strong> calculation scheme <strong>of</strong> elements modell<strong>in</strong>g all <strong>the</strong> metallic strips<br />
and connections described <strong>in</strong> <strong>the</strong> document allows <strong>the</strong> schematization <strong>of</strong> <strong>the</strong> effective transmission<br />
and distribution <strong>of</strong> stresses between <strong>the</strong> structural elements. An analogous situation can be<br />
envisaged referr<strong>in</strong>g to pr<strong>in</strong>cipal rafters, jack-rafters and lower rafters (fig.9).<br />
Figure 9. Calculation scheme <strong>of</strong> <strong>the</strong> truss<br />
As concerns <strong>the</strong> constra<strong>in</strong>ts between <strong>the</strong> timber structure and <strong>the</strong> perimeter masonry walls, <strong>the</strong><br />
possibility <strong>of</strong> slid<strong>in</strong>g and rotation has been left for <strong>the</strong> truss headpieces, while for <strong>the</strong> lateral trestles<br />
<strong>the</strong> absence <strong>of</strong> lower ends translations have been assumed, as those extremities are housed <strong>in</strong> slots<br />
expressly cut <strong>in</strong> <strong>the</strong> masonry.<br />
612
As just described, <strong>the</strong> structure is made <strong>of</strong> timbers <strong>of</strong> different species, oak, chestnut, fir, and also<br />
poplar for <strong>the</strong> centr<strong>in</strong>gs, used as illustrated <strong>in</strong> <strong>the</strong> follow<strong>in</strong>g draw<strong>in</strong>g (fig.10). For those different<br />
timber elements, <strong>the</strong> characteristic values have been taken from <strong>the</strong> Italian norm UNI 11035-2 and<br />
are quoted <strong>in</strong> (table 1).<br />
Figure 10. Distribution <strong>of</strong> <strong>the</strong> different timber used <strong>in</strong> <strong>the</strong> truss<br />
Table 1. Characteristic values assumed for <strong>the</strong> different timber employed<br />
FIR CHESTNUT OAK POPLAR<br />
f c,0,k (MPa) 23 22 27 22<br />
f m,k (MPa) 29 28 42 26<br />
f t,0,k (MPa) 17 17 25 16<br />
E 0,mean (MPa) 12 000 11 000 12 000 8 000<br />
G mean (MPa) 750 950 750 500<br />
mean (kg/m 3 ) 415 550 825 460<br />
<strong>The</strong> calculation scheme has been completed <strong>in</strong>troduc<strong>in</strong>g load<strong>in</strong>g as can be <strong>in</strong>ferred from Niccol<strong>in</strong>i’s<br />
detailed description; particularly, action <strong>of</strong> <strong>the</strong> dormer-w<strong>in</strong>dows on <strong>the</strong> pr<strong>in</strong>cipal rafters as well as<br />
that <strong>of</strong> <strong>the</strong> centr<strong>in</strong>gs on <strong>the</strong> tie-beams have been schematized as s<strong>in</strong>gle forces transferred at <strong>the</strong><br />
613
effective support<strong>in</strong>g elements. Moreover a relevant overload, 250 kg/m 2 , due to <strong>the</strong> new function <strong>of</strong><br />
<strong>the</strong> attic as a storehouse, has been considered act<strong>in</strong>g on <strong>the</strong> tie-beam <strong>in</strong> between <strong>the</strong> two lateral<br />
posts. Calculus, made with <strong>the</strong> s<strong>of</strong>tware Nolian by S<strong>of</strong>t<strong>in</strong>g, has given <strong>the</strong> stress distribution which<br />
corresponds <strong>the</strong> follow<strong>in</strong>g diagrams <strong>of</strong> normal stresses (fig.11) and bend<strong>in</strong>g moments (fig.12).<br />
Figure 11. Normal stresses diagram for <strong>the</strong> calculation scheme <strong>of</strong> fig.9<br />
From <strong>the</strong> quoted diagrams, <strong>the</strong> presence <strong>of</strong> a large bend<strong>in</strong>g stress on <strong>the</strong> tie-beam can be <strong>in</strong>ferred,<br />
which is <strong>in</strong> contrast with <strong>the</strong> common behaviour <strong>of</strong> ro<strong>of</strong> trusses. Obviously that behaviour is due to<br />
<strong>the</strong> relevant load<strong>in</strong>g applied directly on <strong>the</strong> tie-beam.<br />
Specifically, larger stresses can be noticed <strong>in</strong> <strong>the</strong> middle po<strong>in</strong>t <strong>of</strong> <strong>the</strong> tie-beam and <strong>in</strong><br />
correspondence with <strong>the</strong> lateral trestles, where <strong>the</strong> design values fm,d <strong>of</strong> 14.95 MPa e 16.70 MPa are<br />
reached, respectively. A limit state check<strong>in</strong>g calculus, made follow<strong>in</strong>g <strong>the</strong> Eurocode 5, assum<strong>in</strong>g<br />
kmod as 0.7 and M as 1.3, gives place to a reference value <strong>of</strong> 15.61 MPa; <strong>the</strong>refore <strong>the</strong> most<br />
stressed cross-sections are <strong>in</strong> a limit condition.<br />
<strong>The</strong> rema<strong>in</strong><strong>in</strong>g parts <strong>of</strong> <strong>the</strong> structure, where <strong>the</strong> normal stress is prevail<strong>in</strong>g, show very small stress<br />
values, thanks to <strong>the</strong> employment <strong>of</strong> structural elements with large dimensions <strong>in</strong> cross-section.<br />
<strong>The</strong>refore <strong>the</strong> widespread streng<strong>the</strong>n<strong>in</strong>g <strong>of</strong> <strong>the</strong> structural elements, made by Niccol<strong>in</strong>i to face up <strong>the</strong><br />
relevant envisaged load<strong>in</strong>gs, is revealed as be<strong>in</strong>g excessive for elements subjected to compressive<br />
stress. Allocat<strong>in</strong>g a larger amount <strong>of</strong> wood <strong>in</strong> <strong>the</strong> various elements work<strong>in</strong>g as tie-beam would have<br />
been more efficient.<br />
614
Figure 12. Bend<strong>in</strong>g moments diagram for <strong>the</strong> calculation scheme <strong>of</strong> fig.9<br />
In fact, <strong>the</strong> <strong>in</strong>sertion <strong>of</strong> <strong>the</strong> lateral trestles has shown to be detrimental: <strong>the</strong>ir absence would affect<br />
not much <strong>the</strong> distribution <strong>of</strong> bend<strong>in</strong>g moments, which would rema<strong>in</strong> <strong>of</strong> about <strong>the</strong> same size, but <strong>the</strong><br />
values <strong>of</strong> <strong>the</strong> normal stresses, which would enlarge enormously, quadruplicat<strong>in</strong>g on <strong>the</strong> tie-beam<br />
and <strong>the</strong> collar-beam. Obviously, <strong>the</strong> presence <strong>of</strong> <strong>the</strong> trestles <strong>in</strong>duces a strong thrust on lateral<br />
masonry walls, but not so large as to give rise to overturn<strong>in</strong>g phenomena. <strong>The</strong> loads resultant stay<br />
<strong>in</strong>side <strong>the</strong> lean<strong>in</strong>g base <strong>of</strong> <strong>the</strong> wall, giv<strong>in</strong>g a maximum compressive stress <strong>in</strong> masonry <strong>of</strong> about 0.9<br />
MPa.<br />
Structural <strong>in</strong>terpretation <strong>of</strong> <strong>the</strong> behaviour <strong>of</strong> <strong>the</strong> centr<strong>in</strong>gs<br />
In Niccol<strong>in</strong>i’s estimative metrical evaluation, when speak<strong>in</strong>g about <strong>the</strong> false vault <strong>of</strong> <strong>the</strong> rid<strong>in</strong>g<br />
school, he said: “Description <strong>of</strong> <strong>the</strong> 52 poplar centr<strong>in</strong>gs, put under <strong>the</strong> tie-beams <strong>of</strong> <strong>the</strong> trusses to<br />
more streng<strong>the</strong>n <strong>the</strong>m”. From <strong>the</strong>se words it seems that perhaps Niccol<strong>in</strong>i thought that <strong>the</strong> centr<strong>in</strong>gs<br />
did not just perform <strong>the</strong> simple function <strong>of</strong> mak<strong>in</strong>g <strong>the</strong> ceil<strong>in</strong>g, but also provided a structural<br />
contribution to <strong>the</strong> ma<strong>in</strong> structure. So a calculation has been done <strong>in</strong>sert<strong>in</strong>g <strong>the</strong> false vault with its<br />
poplar centr<strong>in</strong>gs between <strong>the</strong> bear<strong>in</strong>g structural elements <strong>of</strong> <strong>the</strong> truss. Results are those shown by <strong>the</strong><br />
normal stresses diagram (fig.13) and bend<strong>in</strong>g moments diagram (fig.14) quoted below, from which<br />
a reduction <strong>of</strong> <strong>the</strong> stresses on <strong>the</strong> tie-beam is evident. However this solution, if admissible, would<br />
produce a considerable <strong>in</strong>crease <strong>of</strong> <strong>the</strong> thrusts on <strong>the</strong> masonry walls, apparently sufficient to<br />
overturn <strong>the</strong>m, and consequently it can be concluded that this scheme is not a description <strong>of</strong> <strong>the</strong> real<br />
behaviour <strong>of</strong> <strong>the</strong> structure built by Niccol<strong>in</strong>i. Moreover, from <strong>the</strong> description given <strong>in</strong> <strong>the</strong> document<br />
615
about <strong>the</strong> build<strong>in</strong>g phases <strong>of</strong> <strong>the</strong> false vault made under <strong>the</strong> tie-beams, it can be <strong>in</strong>ferred that it was<br />
constructed after <strong>the</strong> erection <strong>of</strong> <strong>the</strong> trusses and related trestles; so <strong>the</strong> rate <strong>of</strong> loads already lean<strong>in</strong>g<br />
on <strong>the</strong> truss would not have been completely transferred to <strong>the</strong> centr<strong>in</strong>g.<br />
Figure 13. Normal stresses diagram for <strong>the</strong> calculation scheme with cooperat<strong>in</strong>g centr<strong>in</strong>g<br />
Figure 14. Bend<strong>in</strong>g moments diagram for <strong>the</strong> calculation scheme with cooperat<strong>in</strong>g centr<strong>in</strong>g<br />
616
Both <strong>the</strong> calculation schemes analyzed schematize limit situations, <strong>in</strong> between which <strong>the</strong> real<br />
behaviour <strong>of</strong> <strong>the</strong> structure can be envisaged: <strong>the</strong> high stresses <strong>in</strong> <strong>the</strong> tie-beam, found <strong>in</strong> <strong>the</strong> first<br />
scheme, will certa<strong>in</strong>ly been reduced by <strong>the</strong> presence <strong>of</strong> <strong>the</strong> co-operat<strong>in</strong>g centr<strong>in</strong>gs, with a related<br />
<strong>in</strong>crease <strong>of</strong> <strong>the</strong> thrusts on <strong>the</strong> perimeter masonry walls between admissible values, grant<strong>in</strong>g <strong>the</strong>ir<br />
equilibrium.<br />
REFERENCES<br />
Manuscripts:<br />
Archivio Storico della Città di Napoli (ASN)<br />
M<strong>in</strong>istero degli affari Interni, Appendice II, busta n.2154<br />
Segreteria di Stato di Casa Reale, F. 943, “Regesto degli espedienti che co’ loro decreti si son<br />
consegnati d’ord<strong>in</strong>e di S.E. al Sig.r D. Angelo Fernandez dal primo Gennaro 1745 a tutto li 16<br />
agosto seguente”<br />
Segreteria di Stato di Casa Reale, F. 944, “Regesto degli espedienti che co’ loro decreti si son<br />
consegnati d’ord<strong>in</strong>e di S.E. al S.r D. Angelo Fernandez dalli 18 agosto 1745 a tutti li 31 ottobre<br />
seguente”<br />
Intendenza Generale di Casa Reale, F. 375<br />
Archivio Storico della Sopr<strong>in</strong>tendenza ai Beni Storici ed Artistici di Napoli (ASSN)<br />
<strong>Royal</strong> <strong>Palace</strong> <strong>of</strong> <strong>Naples</strong>, Plant <strong>of</strong> <strong>the</strong> noble floor, Anonymous author.<br />
Biblioteca Nazionale di Napoli (SBN)<br />
b. 27 A (71 1-4 )<br />
O<strong>the</strong>r References:<br />
Bamonte, G, Ceraldi, C and Russo Ermolli, E, 2001, “Construction <strong>of</strong> Structural Schemes for<br />
Ancient Timber Trusses” <strong>in</strong> Lourenço, P and Roca, P. (eds), Proceed<strong>in</strong>gs <strong>of</strong> 3rd International<br />
Sem<strong>in</strong>ar on Structural Analysis <strong>of</strong> Historical Constructions, Guimaraes: Pr<strong>in</strong>t<strong>in</strong>g multicomp.<br />
Caselli, G and Mannucci, M, 2005, “ La copertura monumentale della gipsoteca dell’Istituto d’arte<br />
di Firenze, all’<strong>in</strong>terno delle ex scuderie reali della Pace <strong>in</strong> Boboli” <strong>in</strong> Tampone, G, (eds.),<br />
Proceed<strong>in</strong>gs <strong>of</strong> <strong>the</strong> International Conference on Conservation <strong>of</strong> Historical wooden structures,<br />
Firenze: Ord<strong>in</strong>e degli Ingegneri.<br />
617
Ceraldi, C and Russo Ermolli, E, 2003, “<strong>The</strong> marvellous timber trusses <strong>of</strong> XVIIIth century. <strong>The</strong><br />
work <strong>of</strong> <strong>the</strong> German Carpenter Schuhknecht”, <strong>in</strong> Huerta, S, (eds.), Procced<strong>in</strong>gs <strong>of</strong> <strong>the</strong> First<br />
International Congress on Construction History, Madrid: Istituto Juan de Herrera.<br />
D’Arbitrio, N and Ziviello, L, 2003, Carol<strong>in</strong>a Murat. La Reg<strong>in</strong>a Francese del Regno delle Due<br />
Sicilie. Le Architetture, la Moda, l’Office de la Bouche, Napoli: EDISA.<br />
Donghi, D, 1923, Manuale dell’Architetto, Tor<strong>in</strong>o: Unione tipografico-editrice tor<strong>in</strong>ese.<br />
Mascilli Miglior<strong>in</strong>i, P, 2001, L’assetto e le trasformazioni del Palazzo nel contesto urbano, Buccaro,<br />
A, (eds.), Storia e immag<strong>in</strong>i del Palazzo Reale di Napoli, Napoli: Electa.<br />
M<strong>in</strong>ieri Riccio, C, 1878, La fabbrica della Porcellana <strong>in</strong> Napoli e sue vicende, memoria letta<br />
all’accademia Pontaniana nella tornata del 27/1/1878 dal socio Camillo M<strong>in</strong>ieri Riccio, Napoli:<br />
Stamperia della Regia Università.<br />
Quarenghi, G, 1845, Fabbriche e disegni di G. Quarenghi illustrate da suo figlio Giulio Quarenghi,<br />
Mantova: Fratelli Negretti.<br />
Rondelet, J, 1833, Trattato teorico pratico dell’arte del costruire, First italian translation from <strong>the</strong><br />
suxth french edition by Sores<strong>in</strong>a, B, Mantova.<br />
Salvati, S, 1970, Misure e pesi nella documentazione storica dell’Italia del mezzogiorno, Napoli:<br />
Arte tipografica.<br />
Tempone, V, 2005, “L’architettura dei quartieri militari a Napoli e nel regno delle due Sicilie”<br />
Gambardella, A, (eds), Architettura dei Borbone di Napoli e Sicilia, Napoli.<br />
618


