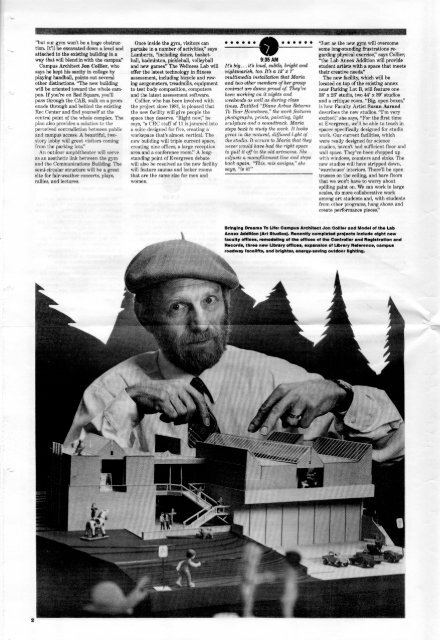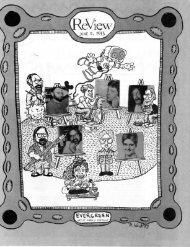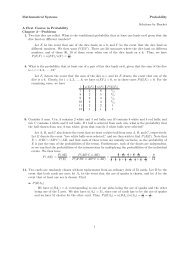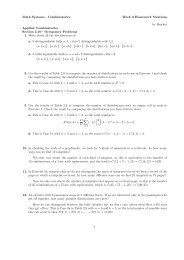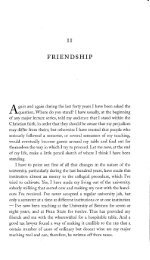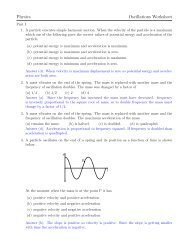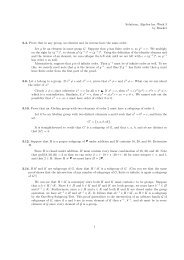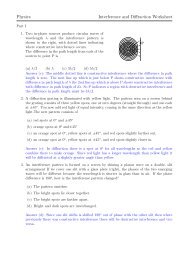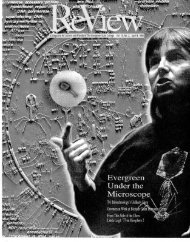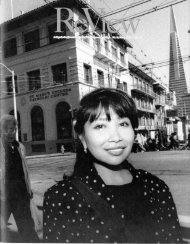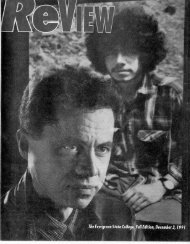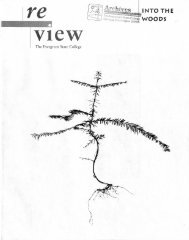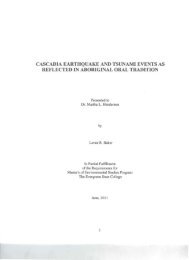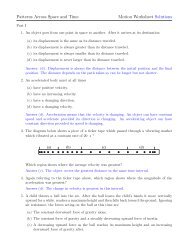V9 #1 November 1987 - Archives - The Evergreen State College
V9 #1 November 1987 - Archives - The Evergreen State College
V9 #1 November 1987 - Archives - The Evergreen State College
You also want an ePaper? Increase the reach of your titles
YUMPU automatically turns print PDFs into web optimized ePapers that Google loves.
"but our gym won't be a huge obstruction.<br />
It'll be excavated down a level and<br />
attached to the existing building in a<br />
way that will blend in with the campus."<br />
Campus Architect Jon Collier, who<br />
says he kept his sanity in college by<br />
playing handball, points out several<br />
other distinctions. "<strong>The</strong> new building<br />
will be oriented toward the whole campus.<br />
If you're on Red Square, you'll<br />
pass through the CAB, walk on a promenade<br />
through and behind the existing<br />
Rec Center and find yourself at the<br />
central point of the whole complex. <strong>The</strong><br />
plan also provides a solution to the<br />
perceived contradiction between public<br />
and campus access. A beautiful, twostory<br />
lobby will greet visitors coming<br />
from the parking lots."<br />
An outdoor amphitheater will serve<br />
as an aesthetic link between the gym<br />
and the Communications Building. <strong>The</strong><br />
semi-circular structure will be a great<br />
site for fair-weather concerts, plays,<br />
rallies, and lecturea<br />
Once inside the gym, visitors can<br />
partake in a number of activities," says<br />
Lambertz, "including dance, basketball,<br />
badminton, pickleball, volleyball<br />
and new games." <strong>The</strong> Wellness Lab will<br />
offer the latest technology in fitness<br />
assessment, including bicycle and rowing<br />
aergometers, treadmills, equipment<br />
to test body composition, computers<br />
and the latest assessment software.<br />
Collier, who has been involved with<br />
the project since 1981, is pleased that<br />
the new facility will give people the<br />
space they deserve. "Right now," he<br />
says, "a CRC staff of 11 is jammed into<br />
a suite designed for five, creating a<br />
workspace that's almost vertical. <strong>The</strong><br />
new building will triple current space,<br />
creating nine offices, a large reception<br />
area and a conference room." A longstanding<br />
point of <strong>Evergreen</strong> debate<br />
will also be resolved as the new facility<br />
will feature saunas and locker rooms<br />
that are the same size for men and<br />
women.<br />
luiMLwmamt<br />
• e e e 9e e e • •<br />
9:35 AM<br />
It's big... it's loud, subtle, bright and<br />
nightmarish, too. It's a 12' x 7"<br />
multimedia installation that Maria<br />
and two other members of her group<br />
contract are damn proud of. <strong>The</strong>y've<br />
been working on it nights and<br />
weekends as well as during class<br />
times. Entitled "Diane Arbus Returns<br />
To Your Hometown," the work features<br />
photographs, prints, painting, light<br />
sculpture and a soundtrack, Maria<br />
steps back to study the work. It looks<br />
great in the natural, diffused Lght of<br />
the studio. It occurs to Maria that they<br />
never would have had the right space<br />
to pull it off in the old artrooms. She<br />
adjusts a m.onofilament line and steps<br />
back again. "This, mis amigas," she<br />
says, "is it!"<br />
"Just as the new gym will overcome<br />
some long-standing frustrations regarding<br />
physical exercise," says Collier,<br />
"the Lab Annex Addition will provide<br />
student artists with a space that meets<br />
their creative needs."<br />
<strong>The</strong> new facility, which will be<br />
located on top of the existing annex<br />
near Parking Lot B, will feature one<br />
38' x 26' studio, two 44' x 39' studios<br />
and a critique room. "Big, open boxes,"<br />
is how Faculty Artist Susan Aurand<br />
describes the new studioa "I'm very<br />
excited," she says, "For the first time<br />
at <strong>Evergreen</strong>, we'll be able to teach in<br />
spaces specifically designed for studio<br />
work. Our current facilities, which<br />
were really designed for science<br />
studies, haven't had sufficient floor and<br />
wall space. <strong>The</strong>y've been chopped up<br />
with windows, counters and sinks. <strong>The</strong><br />
new studios will have stripped-down,<br />
'warehouse' interiors. <strong>The</strong>re'll be open<br />
trusses on the ceiling, and bare floors<br />
that we won't have to worry about<br />
spilling paint on. We can work in large<br />
scales, do more collaborative work<br />
among art students and, with students<br />
from other programs, hang shows and<br />
create performance pieces."<br />
Bringing Dreams To Life; Campus Architect Jon Collier and Model of the Lab<br />
Annex Addition (Art Studios). Recently completed projects Include eight new<br />
faculty offices, remodeling of the offices of the Controller and Registration and<br />
Records, three new Library offices, expansion of Library Reference, campus<br />
roadway facelifts, and brighter, energy-saving outdoor lighting.


