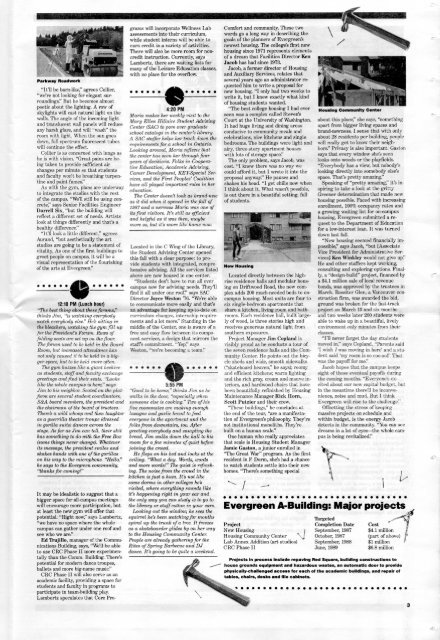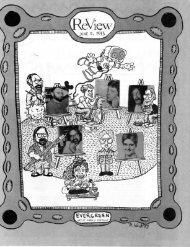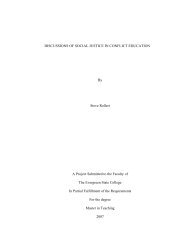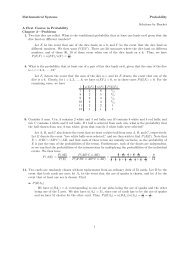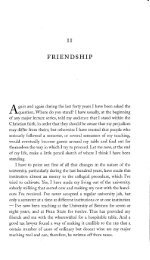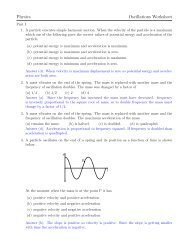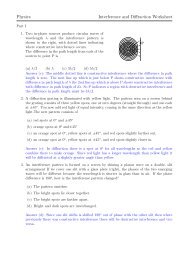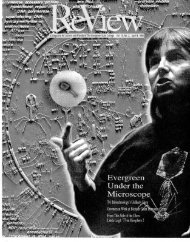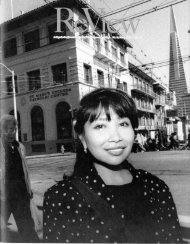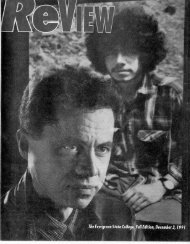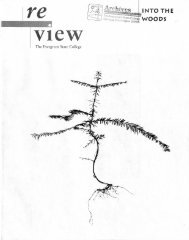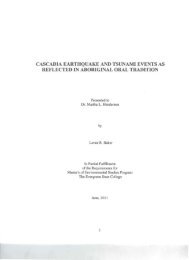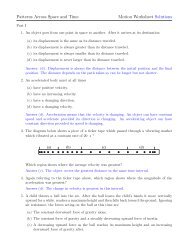V9 #1 November 1987 - Archives - The Evergreen State College
V9 #1 November 1987 - Archives - The Evergreen State College
V9 #1 November 1987 - Archives - The Evergreen State College
Create successful ePaper yourself
Turn your PDF publications into a flip-book with our unique Google optimized e-Paper software.
Parkway Roadwork<br />
"It'll be barn-like," agrees Collier,<br />
"we're not looking for elegant surroundings."<br />
But he becomes almost<br />
poetic about the lighting. A row of<br />
skylights will cast natural light on the<br />
walls. <strong>The</strong> angle of the incoming light<br />
and translucent wall panels will reduce<br />
any harsh glare, and will "wash" the<br />
room with light. When the sun goes<br />
down, full-spectrum fluorescent tubes<br />
will continue the effect.<br />
Collier is as concerned with lungs as<br />
he is with vision. "Great pains are being<br />
taken to provide sufficient air<br />
changes per minute so that students<br />
and faculty won't be breathing turpentine<br />
and paint fumes."<br />
As with the gym, plans are underway<br />
to integrate the studios with the rest<br />
of the campus. "We'll still be using concrete,"<br />
says Senior Facilities Engineer<br />
Darrell Six, "but the building will<br />
reflect a different set of needs. Artists<br />
look at things differently and that's a<br />
healthy difference."<br />
"It'll look a little different," agrees<br />
Aurand, "but aesthetically the art<br />
studios are going to be a statement of<br />
vitality. As one of the first buildings to<br />
greet people on campus, it will be a<br />
visual representation of the flourishing<br />
of the arts at <strong>Evergreen</strong>."<br />
12:10 PM (Lunch hour)<br />
"<strong>The</strong> best thing about these forums,"<br />
thinks Jim, "is watching everybody<br />
watch everybody else." He's sitting in<br />
the bleachers, watching the gym fill up<br />
for the President's Forum. Rows of<br />
folding seats are set up on the floor.<br />
<strong>The</strong> forum used to be held in the Board<br />
Room, but increased attendance has<br />
not only caused it to be held in a bigger<br />
space, but to be held more often.<br />
<strong>The</strong> gym buzzes like a giant beehive<br />
as students, staff and faculty exchange<br />
greetings and find, their seats. "Looks<br />
like the whole campus is here," says<br />
Jim to his neighbor. Seated on the platform<br />
are several student coordinators,<br />
S&A board members, the president and<br />
the chairman of the board of trustees.<br />
<strong>The</strong>re's a wild whoop and then laughter<br />
as a guerrilla theater troupe (dressed<br />
in gorilla suits) dances across the<br />
stage. As far as Jim can tell, their skit<br />
has something to do with the Free Box<br />
(some things never change). Whatever<br />
its message, the president smiles and<br />
shakes hands with one of the gorillas<br />
on his way to the microphone. "Hello,"<br />
he says to the <strong>Evergreen</strong> community,<br />
"thanks for coming!"<br />
It may be idealistic to suggest that a<br />
bigger space for all-campus meetings<br />
will encourage more participation, but<br />
at least the new gym will offer that<br />
potential. "Right now," says Lambertz,<br />
"we have no space where the whole<br />
campus can gather under one roof and<br />
see who we are."<br />
Ed Trujillo, manager of the Communications<br />
Building, says, "We'll be able<br />
to use CRC Phase II more experimentally<br />
than the Comm. Building. <strong>The</strong>re's<br />
potential for modern dance troupes,<br />
ballets and more big-name music."<br />
CRC Phase II will also serve as an<br />
academic facility, providing a space for<br />
students and faculty in programs to<br />
participate in team-building play.<br />
Lambertz speculates that Core Pro-<br />
grams will incorporate Wellness Lab<br />
assessments into their curriculum,<br />
while student interns will be able to<br />
earn credit in a variety of activities.<br />
<strong>The</strong>re will also be more room for noncredit<br />
instruction. Currently, says<br />
Lambertz, there are waiting lists for<br />
many of the Leisure Education classes,<br />
with no place for the overflow.<br />
4:20 PM<br />
Maria makes her weekly visit to the<br />
Mary Ellen Hillaire Student Advising<br />
Center (SAC) to pore over graduate<br />
school catalogs in the center's library.<br />
A SAC staffer helps her track dmvn the<br />
requirements for a school in Ontario.<br />
Looking around, Maria, reflects that<br />
the center has seen her through four<br />
years of decisions. Folks in Cooperative<br />
Education, Academic Advising,<br />
Career Development, KEY-Special Services,<br />
and the First Peoples' Coalition<br />
have all played important roles in her<br />
education.<br />
<strong>The</strong> Center doesn't look as brand-new<br />
as it did when it opened in the fall of<br />
<strong>1987</strong> and a nervous Maria was one of<br />
its first visitors. It's still as efficient<br />
and helpful as it was then, maybe<br />
more so, but it's more like home now.<br />
Located in the C Wing of the Library,<br />
the Student Advising Center opened<br />
this fall with a clear purpose: to provide<br />
students with integrated, comprehensive<br />
advising. All the services listed<br />
above are now housed in one center.<br />
"Students don't have to run all over<br />
campus now for advising needs. <strong>The</strong>y'll<br />
find it all under one roof," says SAC<br />
Director Joyce Weston '76. "We're able<br />
to communicate more easily and that's<br />
an advantage for keeping up-to-date on<br />
curriculum changes, internship requirements<br />
and a lot more." Standing in the<br />
middle of the Center, one is aware of a<br />
free and easy flow between its component<br />
services, a design that mirrors the<br />
staffs commitment. "Yep," says<br />
Weston, "we're becoming a team."<br />
5:55 PM<br />
"Good to be home," thinks Jim as he<br />
walks in the door, "especially when<br />
someone else is cooking." Two of his<br />
five roommates are making enough<br />
lasagne and garlic bread to feed<br />
everyone in the apartment and the<br />
folks from doimstairs, too. After<br />
greeting everybody and sampling the<br />
bread, Jim walks down the hall to his<br />
room for a few minutes of quiet before<br />
joining the crowd.<br />
He flops on his bed and looks at the<br />
ceiling. "What a day. Words, words<br />
and more words!" <strong>The</strong> quiet is refreshing.<br />
<strong>The</strong> noise from the crowd in the<br />
kitchen is just a hum. It's not like<br />
some dorms in other colleges he's<br />
visited, where everything sounds like<br />
it's happening right in your ear and<br />
the only way you can study is to go to<br />
the library or stuff cotton in your ears.<br />
Looking out the window, he sees the<br />
squirrel he's been watching for months<br />
spiral up the trunk of a tree. It freezes<br />
as a skateboarder glides by on her way<br />
to the Housing Community Center.<br />
People are already gathering for the<br />
Rites of Spring Barbecue and DJ<br />
dance. It's going to be quite a, weekend.<br />
Comfort and community. <strong>The</strong>se two<br />
words go a long way in describing the<br />
goals of the planners of <strong>Evergreen</strong>'s<br />
newest housing. <strong>The</strong> college's first new<br />
housing since 1971 represents elements<br />
of a dream that Facilities Director Ken<br />
Jacob has had since 1973.<br />
Jacob, a former director of Housing<br />
and Auxiliary Services, relates that<br />
several years ago an administrator requested<br />
him to write a proposal for<br />
new housing. "I only had two weeks to<br />
write it, but I knew exactly what kind<br />
of housing students wanted.<br />
"<strong>The</strong> best college housing I had ever<br />
seen was a complex called Steven's<br />
Court at the University of Washington.<br />
It had huge living and dining areas<br />
conducive to community meals and<br />
celebrations, nice kitchens and single<br />
bedrooms. <strong>The</strong> buildings were light and<br />
airy, three-story apartment houses<br />
with lots of storage space."<br />
<strong>The</strong> only problem, says Jacob, was<br />
cost. "I knew there was no way we<br />
could afford it, but I wrote it into the<br />
proposal anyway." He pauses and<br />
shakes his head. "I get chills now when<br />
I think about it. What wasn't possible,<br />
is out there in a beautiful setting, full<br />
of students.<br />
New Housing<br />
Located directly between the highrise<br />
residence halls and modular housing<br />
on Driftwood Road, the new complex<br />
adds 200 much-needed beds to oncampus<br />
housing. Most units are four to<br />
six single-bedroom apartments that<br />
share a kitchen, living room and bathrooms.<br />
Each residence hall, built largely<br />
of wood, is three stories high and<br />
receives generous natural light from<br />
southern exposures.<br />
Project Manager Jim Copland is<br />
visibly proud as he conducts a tour of<br />
the seven residence halls and the Community<br />
Center. He points out the bicycle<br />
sheds and wide, smooth sidewalks<br />
("skateboard heaven," he says); roomy<br />
and efficient kitchens; warm lighting<br />
and the rich gray, cream and mauve interiors,<br />
and hardwood chairs that have<br />
been beautifully refinished by Housing<br />
Maintenance Manager Rick Horn,<br />
Scott Putzier and their crew.<br />
"<strong>The</strong>se buildings," he concludes at<br />
the end of the tour, "are a manifestation<br />
of <strong>Evergreen</strong>'s philosophy. <strong>The</strong>y're<br />
not institutional monoliths. <strong>The</strong>y're<br />
built on a human scale."<br />
One human who really appreciates<br />
that scale is Housing Student Manager<br />
Jamie Gaston, a junior enrolled in<br />
"<strong>The</strong> Great War" program. As the first<br />
resident in F Dorm, she's had a chance<br />
to watch students settle into their new<br />
homes. "<strong>The</strong>re's something special<br />
Housing Community Center<br />
about this place," she says, "something<br />
apart from bigger living spaces and<br />
brand-newness. I sense that with only<br />
about 28 residents per building, people<br />
will really get to know their neighbors."<br />
Privacy is also important. Gaston<br />
says that every window she's seen<br />
looks onto woods or the playfields.<br />
"Everybody has a view, but nobody's<br />
looking directly into somebody else's<br />
space. That's pretty amazing."<br />
Speaking of "pretty amazing," it's inspiring<br />
to take a look at the gritty<br />
Greener determination that made new<br />
housing possible. Faced with increasing<br />
enrollment, 100% occupancy rates and<br />
a growing waiting list for on-campus<br />
housing, <strong>Evergreen</strong> submitted a request<br />
to the Department of Education<br />
for a low-interest loan. It was turned<br />
down last fall.<br />
"New housing seemed financially impossible,"<br />
says Jacob, "but [Associate<br />
Vice President for Administrative Services]<br />
Ken Winkley would not give up."<br />
He and other staffers kept working,<br />
consulting and exploring options. Finally,<br />
a "design-build" project, financed by<br />
a $4.1 million sale of local revenue<br />
bonds, was approved by the trustees in<br />
March. Rossiter Glen, a Vancouver construction<br />
firm, was awarded the bid,<br />
ground was broken for the fast-track<br />
project on March 13 and six months<br />
and two weeks later 200 students were<br />
able to wake up in a beautiful, lively<br />
environment only minutes from their<br />
classea<br />
"I'll never forget the day students<br />
moved in," says Copland. "Parents said<br />
'I wish / was moving in here' and a student<br />
said 'my room is so coo-ool!' That<br />
was the payoff for me."<br />
Jacob hopes that the campus keeps<br />
sight of those eventual payoffs during<br />
the coming months. "Everyone's excited<br />
about our new capital budget, but<br />
in the meantime there'll be inconvenience,<br />
noise and mud. But I think<br />
<strong>Evergreen</strong> will rise to the challenge."<br />
Offsetting the stress of keeping<br />
massive projects on schedule and<br />
within budget, is the energy Jacob<br />
detects in the community. "You can see<br />
dreams in a lot of eyes—the whole campus<br />
is being revitalized."<br />
<strong>Evergreen</strong> A-Building: Majosr projects<br />
Project<br />
New Housing |<br />
Housing Community Center \<br />
Lab Annex Addition (art studios)<br />
CRC Phase II<br />
Targeted<br />
Completion Date<br />
September, <strong>1987</strong><br />
October, <strong>1987</strong><br />
September, 1988<br />
June, 1989<br />
Cost<br />
$4.1 million<br />
(part of above)<br />
$1 million<br />
$6.8 million<br />
Projects in process include repaying Red Square, building constructions to<br />
house grounds equipment and hazardous wastes, an automatic door to provide<br />
physically-challenged access for each of the academic buildings, and repair of<br />
tables, chairs, desks and file cabinets.


