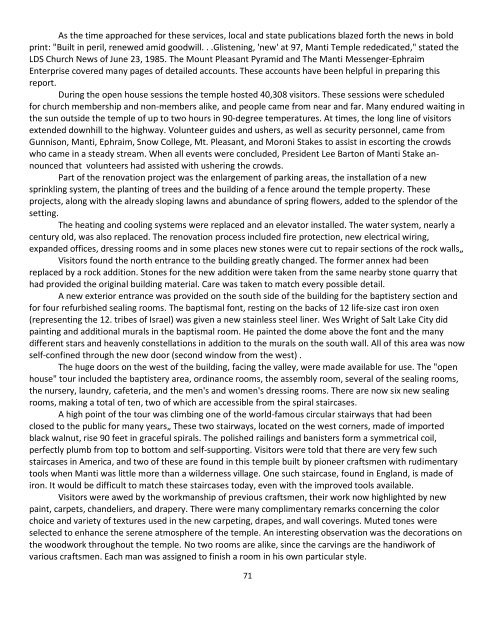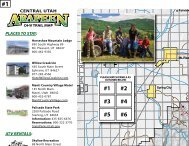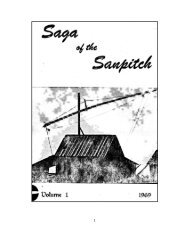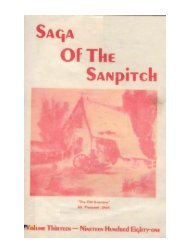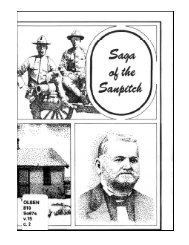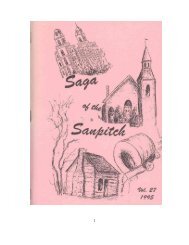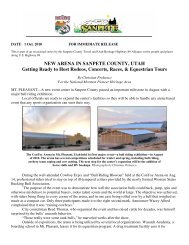Saga of the Sanpitch Volume 17, 1985 - Sanpete County
Saga of the Sanpitch Volume 17, 1985 - Sanpete County
Saga of the Sanpitch Volume 17, 1985 - Sanpete County
Create successful ePaper yourself
Turn your PDF publications into a flip-book with our unique Google optimized e-Paper software.
As <strong>the</strong> time approached for <strong>the</strong>se services, local and state publications blazed forth <strong>the</strong> news in bold<br />
print: "Built in peril, renewed amid goodwill. . .Glistening, 'new' at 97, Manti Temple rededicated," stated <strong>the</strong><br />
LDS Church News <strong>of</strong> June 23, <strong>1985</strong>. The Mount Pleasant Pyramid and The Manti Messenger-Ephraim<br />
Enterprise covered many pages <strong>of</strong> detailed accounts. These accounts have been helpful in preparing this<br />
report.<br />
During <strong>the</strong> open house sessions <strong>the</strong> temple hosted 40,308 visitors. These sessions were scheduled<br />
for church membership and non-members alike, and people came from near and far. Many endured waiting in<br />
<strong>the</strong> sun outside <strong>the</strong> temple <strong>of</strong> up to two hours in 90-degree temperatures. At times, <strong>the</strong> long line <strong>of</strong> visitors<br />
extended downhill to <strong>the</strong> highway. Volunteer guides and ushers, as well as security personnel, came from<br />
Gunnison, Manti, Ephraim, Snow College, Mt. Pleasant, and Moroni Stakes to assist in escorting <strong>the</strong> crowds<br />
who came in a steady stream. When all events were concluded, President Lee Barton <strong>of</strong> Manti Stake announced<br />
that volunteers had assisted with ushering <strong>the</strong> crowds.<br />
Part <strong>of</strong> <strong>the</strong> renovation project was <strong>the</strong> enlargement <strong>of</strong> parking areas, <strong>the</strong> installation <strong>of</strong> a new<br />
sprinkling system, <strong>the</strong> planting <strong>of</strong> trees and <strong>the</strong> building <strong>of</strong> a fence around <strong>the</strong> temple property. These<br />
projects, along with <strong>the</strong> already sloping lawns and abundance <strong>of</strong> spring flowers, added to <strong>the</strong> splendor <strong>of</strong> <strong>the</strong><br />
setting.<br />
The heating and cooling systems were replaced and an elevator installed. The water system, nearly a<br />
century old, was also replaced. The renovation process included fire protection, new electrical wiring,<br />
expanded <strong>of</strong>fices, dressing rooms and in some places new stones were cut to repair sections <strong>of</strong> <strong>the</strong> rock walls„<br />
Visitors found <strong>the</strong> north entrance to <strong>the</strong> building greatly changed. The former annex had been<br />
replaced by a rock addition. Stones for <strong>the</strong> new addition were taken from <strong>the</strong> same nearby stone quarry that<br />
had provided <strong>the</strong> original building material. Care was taken to match every possible detail.<br />
A new exterior entrance was provided on <strong>the</strong> south side <strong>of</strong> <strong>the</strong> building for <strong>the</strong> baptistery section and<br />
for four refurbished sealing rooms. The baptismal font, resting on <strong>the</strong> backs <strong>of</strong> 12 life-size cast iron oxen<br />
(representing <strong>the</strong> 12. tribes <strong>of</strong> Israel) was given a new stainless steel liner. Wes Wright <strong>of</strong> Salt Lake City did<br />
painting and additional murals in <strong>the</strong> baptismal room. He painted <strong>the</strong> dome above <strong>the</strong> font and <strong>the</strong> many<br />
different stars and heavenly constellations in addition to <strong>the</strong> murals on <strong>the</strong> south wall. All <strong>of</strong> this area was now<br />
self-confined through <strong>the</strong> new door (second window from <strong>the</strong> west) .<br />
The huge doors on <strong>the</strong> west <strong>of</strong> <strong>the</strong> building, facing <strong>the</strong> valley, were made available for use. The "open<br />
house" tour included <strong>the</strong> baptistery area, ordinance rooms, <strong>the</strong> assembly room, several <strong>of</strong> <strong>the</strong> sealing rooms,<br />
<strong>the</strong> nursery, laundry, cafeteria, and <strong>the</strong> men's and women's dressing rooms. There are now six new sealing<br />
rooms, making a total <strong>of</strong> ten, two <strong>of</strong> which are accessible from <strong>the</strong> spiral staircases.<br />
A high point <strong>of</strong> <strong>the</strong> tour was climbing one <strong>of</strong> <strong>the</strong> world-famous circular stairways that had been<br />
closed to <strong>the</strong> public for many years„ These two stairways, located on <strong>the</strong> west corners, made <strong>of</strong> imported<br />
black walnut, rise 90 feet in graceful spirals. The polished railings and banisters form a symmetrical coil,<br />
perfectly plumb from top to bottom and self-supporting. Visitors were told that <strong>the</strong>re are very few such<br />
staircases in America, and two <strong>of</strong> <strong>the</strong>se are found in this temple built by pioneer craftsmen with rudimentary<br />
tools when Manti was little more than a wilderness village. One such staircase, found in England, is made <strong>of</strong><br />
iron. It would be difficult to match <strong>the</strong>se staircases today, even with <strong>the</strong> improved tools available.<br />
Visitors were awed by <strong>the</strong> workmanship <strong>of</strong> previous craftsmen, <strong>the</strong>ir work now highlighted by new<br />
paint, carpets, chandeliers, and drapery. There were many complimentary remarks concerning <strong>the</strong> color<br />
choice and variety <strong>of</strong> textures used in <strong>the</strong> new carpeting, drapes, and wall coverings. Muted tones were<br />
selected to enhance <strong>the</strong> serene atmosphere <strong>of</strong> <strong>the</strong> temple. An interesting observation was <strong>the</strong> decorations on<br />
<strong>the</strong> woodwork throughout <strong>the</strong> temple. No two rooms are alike, since <strong>the</strong> carvings are <strong>the</strong> handiwork <strong>of</strong><br />
various craftsmen. Each man was assigned to finish a room in his own particular style.<br />
71


