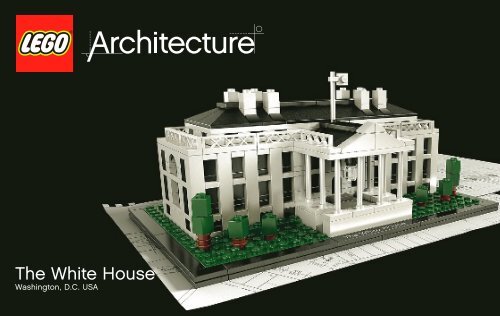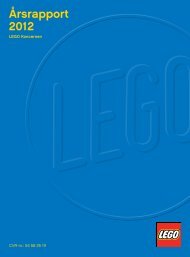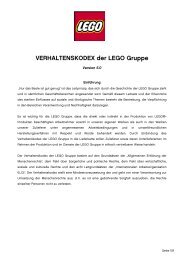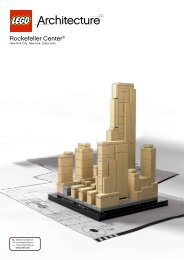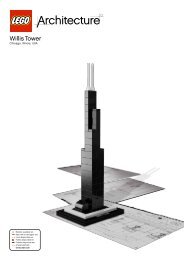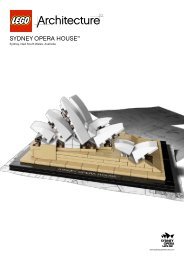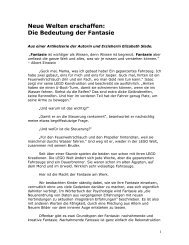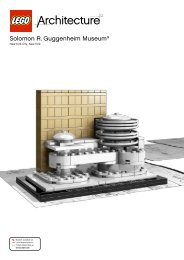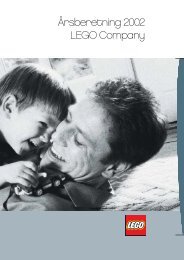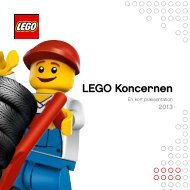James Hoban - Lego
James Hoban - Lego
James Hoban - Lego
Create successful ePaper yourself
Turn your PDF publications into a flip-book with our unique Google optimized e-Paper software.
The White House<br />
Washington, D.C. USA
2<br />
<strong>James</strong> <strong>Hoban</strong><br />
<strong>James</strong> <strong>Hoban</strong>, 1762-1831, was born in Desart, near Callan,<br />
County Kilkenny, Ireland. <strong>Hoban</strong> was raised at Cuff esgrange,<br />
Co Kilkenny where he learned carpentry skills. He studied<br />
architecture at the Royal Dublin Society.<br />
During the American Revolutionary War, <strong>Hoban</strong><br />
emigrated to the United States, and established himself as<br />
an architect in Philadelphia in 1781. <strong>Hoban</strong> moved to South<br />
Carolina in 1787, with his brothers Philip and Joseph; he<br />
lived there for at least six more years.<br />
We know little of <strong>Hoban</strong>’s life in South Carolina<br />
except that he formed a partnership with carpenter<br />
Pierce Purcell and became well known among the<br />
gentry for his ability as an architect and builder. He<br />
was a founding vestryman in 1791 of Saint Mary’s<br />
Church, the fi rst Catholic church established in the<br />
Carolinas. Among <strong>Hoban</strong>’s references were some<br />
of the most prominent citizens of Charleston: Henry<br />
Laurens, a close friend of President George Washington;<br />
fellow Irishman Aedanus Burke; and American<br />
Revolutionary War General William Moultrie.<br />
The White House Historical Association (White House Collection)
<strong>Hoban</strong>’s name has been connected with public buildings<br />
and plantation houses in the Charleston area, most notably<br />
the historic Charleston County Courthouse and the William<br />
Seabrook house. Another prominent building in Charleston,<br />
actually documented as a <strong>Hoban</strong> design, was a 1,200-seat<br />
theater on Savage’s Green that no longer survives.<br />
The plan of Washington<br />
In 1791 President George Washington appointed Pierre<br />
Charles L’Enfant to design the new capital city. L’Enfant’s<br />
plan was based on a grid, with streets traveling northsouth<br />
and east-west. Diagonal avenues, which came to<br />
be named after the states, crossed the grid, intersecting<br />
with the grid to form plazas. The overall eff ect aimed to<br />
establish a city with direction and character.<br />
To be connected in a straight line by an avenue<br />
160 feet wide, L’Enfant selected two high spots – Jenkins Hill<br />
for the “Congress House” and a second hill a mile and a<br />
half away for the “President’s Palace”. The avenue,<br />
though no longer a straight line since an addition<br />
to the Treasury building in 1840 eff ectively blocked it,<br />
became Pennsylvania Avenue.<br />
Pierre L’Enfant plan of Washington, D.C. Wikimedia Commons<br />
3
4<br />
As described above, the pattern of radiating<br />
avenues was joined and fi lled by a gridiron matrix<br />
of streets, which were numbered to the east<br />
and west and lettered to the north and south –<br />
excluding J Street, which L’Enfant omitted to avoid<br />
confusion with the letters I and J that were indistinguishable<br />
and often interchangeable at the time, according to a<br />
1994 Washington Post Magazine article.<br />
Although L’Enfant’s design became the basis for land<br />
sales, construction and planning, President Washington<br />
fi red him a year after he was hired because L’Enfant<br />
“forged ahead regardless of his orders, the budget, or<br />
landowners with prior claims”.<br />
The design competition<br />
In 1792, at Washington’s request, Secretary of State Thomas<br />
Jeff erson announced an architectural competition to<br />
produce design drawings for the President’s House.<br />
Washington insisted that the building should be made of<br />
stone, so that it would have a more substantial appearance,<br />
much like the most important buildings in Europe. The<br />
young nation had never seen anything like it, and that was<br />
what Washington liked about it. The building was to be<br />
more than the home and offi ce of the president; it was to<br />
be a symbol of the presidency. A republic could not have<br />
a king’s palace, but the building must command respect<br />
from citizens in the United States and, just as importantly,<br />
foreign visitors who came to visit America’s leader.<br />
On July 16, 1792, President Washington examined<br />
at least six designs submitted in the President’s House<br />
architectural competition. The plans were quite varied.<br />
One of the designs was by <strong>James</strong> <strong>Hoban</strong>, an Irishman<br />
whom the president had met a year earlier in Charleston. A<br />
second plan was submitted by a mysterious man known<br />
only as “A.Z.”. Historians have speculated that Thomas<br />
Jeff erson was the mystery designer, but records suggest<br />
that the architect in question was more likely John Collins,<br />
a builder from Richmond, Virginia. A third of the six<br />
designs is by <strong>James</strong> Dimond, a Maryland inventor.
President Washington sought out <strong>Hoban</strong>, conferred with<br />
him, and quickly selected the architect’s proposed design<br />
for the President’s House in July 1792.<br />
Thomas Jeff erson, himself of Irish descent, must<br />
have gained particular pleasure as the second occupant<br />
of the White House in Washington, which was doubtless<br />
inspired by Irish Palladianism. Both Castle Coole and<br />
<strong>James</strong> <strong>Hoban</strong>’s White House design.<br />
Wikimedia Commons<br />
Leinster House in Dublin claim to have inspired <strong>James</strong> <strong>Hoban</strong>.<br />
The Palladianism of the White House is interesting as it<br />
is almost an early form of neoclassicism, especially the<br />
South facade, which closely resembles <strong>James</strong> Wyatt’s<br />
design for Castle Coole of 1790, also in Ireland. Ironically,<br />
the North facade lacks one of the fl oors from Leinster<br />
House, while the Southern facade is given one fl oor more<br />
than Castle Coole, and has an external staircase more in<br />
the Palladian manner.<br />
Time, and occupants, have altered the White<br />
House in many ways. However, the White House image<br />
is <strong>Hoban</strong>’s entirely. It is a handsome residence,<br />
embellished with unquestionably the fi nest architectural<br />
stone carving produced in America at that time. And when<br />
<strong>Hoban</strong> rebuilt it, following the fi re in 1814, he was ordered<br />
to make it as it had been, which he did, perpetuating the<br />
image and his own claim to a place in history.<br />
<strong>Hoban</strong> died on December 8, 1831. He is buried at<br />
Mount Olivet Cemetery in Washington, D.C.<br />
5
6<br />
History of The White House<br />
The White House has a total of six storeys, a two-storey<br />
basement, the Ground Floor, State Floor, Second Floor<br />
and Third Floor. There are 132 rooms, 35 bathrooms, and<br />
6 levels in the White House. There are also 412 doors,<br />
147 windows, 28 fi replaces, 8 staircases, and 3 elevators.<br />
The White House has a variety of recreation facilities<br />
including a tennis court, jogging track, swimming<br />
pool, movie theater, billiard room and a bowling lane.<br />
The State Floor includes the East Room, Green<br />
Room, Blue Room, Red Room, State Dining Room,<br />
Family Dining Room, Cross Hall, Entrance Hall, and<br />
Grand Staircase. The Ground Floor is made up of the<br />
Diplomatic Reception Room, Map Room, China Room,<br />
Vermeil Room, Library, the main kitchen, and other<br />
offi ces. The second fl oor family residence includes the<br />
Yellow Oval Room, East and West Sitting Halls, the White<br />
House Master Bedroom, President’s Dining Room, the<br />
Treaty Room, Lincoln Bedroom and Queens’ Bedroom,<br />
as well as two additional bedrooms, a smaller kitchen,<br />
and a private dressing room. The third fl oor consists of<br />
the White House Solarium, Game Room, Linen Room, a<br />
Diet Kitchen, and another sitting room.<br />
The exterior of the White House was expanded to<br />
include two colonnades in 1801. Further additions<br />
include the South portico in 1824 and the North portico<br />
in 1829. Today, the porticos connect to the East and<br />
West Wings. The West Wing was added to the house in<br />
1901, with the Oval Offi ce added to the wing in 1909. The<br />
East Wing was added in 1942.<br />
Lorenzo Winslow’s 1948 plan for<br />
changes. White House Museum<br />
Alterations to the Executive Mansion.<br />
Library of Congress, Prints & Photographs<br />
Division
Federal style<br />
The White House is a grand mansion in the neoclassical<br />
Federal style, with details that echo classical Greek<br />
Ionic architecture. <strong>James</strong> <strong>Hoban</strong>’s original design was<br />
modeled after the Leinster House in Dublin, Ireland and<br />
did not include the north and south porticos.<br />
Federal-style architecture is the name for the<br />
classicizing architecture built in the United States<br />
between c. 1780 and 1830, and particularly from 1785 to<br />
1815. This style shares its name with its era, the Federal<br />
Period. In the early Republic, the founding generation<br />
consciously chose to associate the nation with the<br />
ancient democracies of Greece and the republican<br />
values of Rome. Grecian aspirations informed the Greek<br />
Revival, lasting into the 1850s. Using Roman architectural<br />
vocabulary, the Federal style applied to the balanced<br />
and symmetrical version of Georgian architecture that<br />
had been practiced in the American colonies new motifs<br />
of neoclassical architecture as it was epitomized in<br />
Britain by Robert Adam, who published his designs in<br />
1792. The classicizing manner of constructions and town<br />
planning undertaken by the federal government was<br />
expressed in federal projects of lighthouses and harbor<br />
buildings, hospitals and in the rationalizing urbanistic<br />
layout of L’Enfant’s Washington, D.C. and in New York the<br />
Commissioners’ Plan of 1811.<br />
American federal architecture diff ers from preceding<br />
Georgian colonial interpretations in its use of plainer<br />
surfaces with attenuated detail, usually isolated in panels,<br />
tablets and friezes.<br />
Sailors’ Snug Harbor, Minard Lafever.<br />
Wikimedia Commons<br />
Tennessee State Capitol, William<br />
Strickland. Wikimedia Commons<br />
7
8<br />
Facts from The White House<br />
Location: .......................... 1600 Pennsylvania Avenue,<br />
Washington, D.C. USA<br />
Style: .................................. Neoclassical Federal blended<br />
with Irish Palladianism<br />
Materials: ......................... Aquia Sandstone<br />
Size: .................................... 55,000 ft 2 (5,110 m 2 )<br />
Year: .................................... First cornerstone laid in October<br />
of 1792. The full construction of<br />
the building took place between<br />
1792 and 1800 when the fi rst<br />
residents moved in.
1x<br />
1<br />
1x<br />
9
2<br />
10<br />
2x 3x
4x<br />
2x<br />
3<br />
1x<br />
11
4<br />
12<br />
2x
2x x<br />
5<br />
2x<br />
13
6<br />
14<br />
4x
7<br />
2x<br />
15
2x 6x 1x<br />
8<br />
16<br />
1x
2x 1x 1x 2x<br />
9<br />
17
2x 2x 4x<br />
10<br />
18
6x<br />
2x 2x<br />
11<br />
1x<br />
The front and rear porticos were added<br />
to the White House in 1824 and 1829<br />
respectively, when Thomas Jeff Jefferson fferson<br />
commissioned Benjamin Henry Latrobe<br />
to make architectural changes to to the<br />
mansion (Latrobe had drawn up proposals<br />
that included porticos as asearly early as as1807) 1807).<br />
19
2x<br />
2x<br />
12<br />
20<br />
1x 2x<br />
2x
4x 2x 1x<br />
13<br />
21
1x<br />
14<br />
22<br />
1x 1x 2x<br />
2x
2x 2x 4x 2x<br />
15<br />
23
16<br />
24<br />
1x 2x 6x
17<br />
2x 2x<br />
25
1x 4x 1x 4x 1x<br />
18<br />
26
19<br />
4x 2x<br />
27
2x 1x 2x 2x<br />
20<br />
28
2x 1x 1x 2x<br />
21<br />
29
22<br />
30<br />
2x<br />
2x 1x<br />
1 2
23<br />
6x 1x<br />
1 2<br />
31
6x<br />
24<br />
32<br />
4x<br />
5x<br />
2x<br />
1<br />
2<br />
3<br />
4<br />
2x
25<br />
34<br />
4x 1x
26<br />
2x 4x 4x<br />
1 3<br />
2<br />
2x<br />
35
2x 2x 2x<br />
27<br />
1x<br />
1<br />
2<br />
3<br />
4<br />
37
2x 2x 2x<br />
28<br />
1x<br />
1<br />
2<br />
3<br />
4<br />
39
29<br />
48x 32x<br />
32x<br />
1<br />
2<br />
3<br />
4<br />
16x 41
2x<br />
30<br />
12x<br />
43
4x 12x 4x 8x<br />
31<br />
44<br />
1 3<br />
2<br />
4<br />
4x
32<br />
46<br />
8x 2x<br />
1<br />
2<br />
2x
3x<br />
33<br />
48<br />
2x<br />
2x 2x
4x<br />
34<br />
2x<br />
In 1948, President Truman decided to<br />
add a balcony to the South Portico at the<br />
second-fl floor<br />
oor level. A great deal of public<br />
objection was raised, but this time the<br />
president had the money to complete the<br />
project without relying on Congress, and<br />
the balcony was constructed according<br />
to plan.<br />
49
35<br />
50<br />
4x
2x<br />
36<br />
2x<br />
6x<br />
2x<br />
51
37<br />
52<br />
4x
2x 8x 1x<br />
38<br />
53
39<br />
54<br />
4x 8x
40<br />
8x<br />
55
41<br />
56<br />
1x<br />
1x<br />
2x<br />
1<br />
1x<br />
2
42<br />
58<br />
2x 1x
43<br />
2x<br />
59
2x<br />
2x<br />
44<br />
60<br />
2x
4x 2x<br />
45<br />
61
2x 12x<br />
4x<br />
46<br />
62<br />
8x 1x
47<br />
14x<br />
63
2x<br />
2x<br />
48<br />
64<br />
1x<br />
1x
6x 8x<br />
49<br />
4x<br />
President Calvin Coolidge discovered how<br />
leaky the roof was during a rain storm and<br />
had the roof and attic replaced with a full<br />
third fl oor using steel girders. Although<br />
this provided better accommodation, a<br />
combination of hasty restoration work and<br />
the new steel structure badly weakened the<br />
building over the next two decades.<br />
65
4x<br />
6x<br />
50<br />
66<br />
2x<br />
4x<br />
6x
2x<br />
51<br />
1x 2x 5x<br />
67
52<br />
68<br />
8x<br />
6x
1x<br />
53<br />
2x<br />
69
54<br />
70<br />
1x
Renovating The White House<br />
During this renovation the south portico was added. It is<br />
rumored that following the fi re, the house was painted<br />
white to help cover soot stains from the fi re, and that it is<br />
from this time that people began to refer to it as “The<br />
White House”.<br />
Between 1948 and 1952, The White House was<br />
extensively renovated. During this renovation the interior<br />
of the house was gutted, new foundations were built and<br />
a steel framework was added to reinforce the building’s<br />
original sandstone walls.<br />
National Park Service, Abbie<br />
Rowe, Courtesy of Harry S. Truman<br />
Library.<br />
National Park Service, Abbie<br />
Rowe, Courtesy of Harry S. Truman<br />
Library.<br />
1792-1800: Residence Construction<br />
1801-1809: Thomas Jeff erson Enhancements<br />
1814-1817: <strong>James</strong> Madison Reconstruction<br />
1825-1865: Architectural Improvements & War<br />
1866-1872: Post-War Renovation<br />
1873-1901: Victorian Ornamentation<br />
1902-1904: Theodore Roosevelt Restoration<br />
1917 & 1927: Roof Expansions<br />
1948-1952: Truman Reconstruction<br />
1961-1963: Kennedy Renovation<br />
Since the early 60s, each presidential administration has<br />
seen the White House as a kind of living museum,<br />
making changes to the decor and maintaining the<br />
building’s structure and exterior, but making very limited<br />
alterations to the architecture and layout. In the early<br />
1990s, the White House exterior was extensively<br />
refurbished, with some 40 layers of paint removed and<br />
the sandstone exterior repaired and repainted. In 1993,<br />
the White House embarked on an extensive “greening”<br />
project to reduce energy consumption.<br />
71
72<br />
A Word from the Artist<br />
As an Architectural Artist my desire is to capture the essence<br />
of a particular architectural landmark in its pure sculptural<br />
form. I fi rst and foremost do not view my models as literal<br />
replicas, but rather my own artistic interpretations through<br />
the use of LEGO ® bricks as a medium. The LEGO brick is not<br />
initially thought of as a material typically used in creating art or<br />
used as an artist’s medium. However, I quickly discovered the<br />
LEGO brick was lending itself as naturally to my applications<br />
as paint to a painter or metal to a blacksmith. As I explore<br />
how to capture these buildings with the basic shapes of the<br />
bricks and plates, I fi nd the possibilities and challenges they<br />
off er almost magical.<br />
The White House<br />
My initial concern while designing this model was how to<br />
replicate the style without the model appearing to be an<br />
ordinary white shoebox. I layered the model by isolating the<br />
three major components of the building form. Then I refi ned<br />
each one of those in its own way to emphasize or capture<br />
those highlights most often associated with The White House.<br />
Starting with the center section I focused on depressing<br />
the windows allowing shadows to develop. The last two<br />
components that make up the form are the front portico and<br />
the back rotunda. Each of these design elements focuses<br />
your attention to the center of the house. This center also<br />
acts as a spine joining the two symmetrical wings. I used<br />
subtle details to recreate the columns, railings, and even the<br />
hanging chandelier by letting the LEGO pieces themselves<br />
embrace your “postcard” imagination. The last feature I<br />
decided was important to include, was a little hint of foliage.<br />
– Adam Reed Tucker
“Architecture – a wonderful game”<br />
This was the title, or rather a paraphrase of the French<br />
title (“L’architecture est un jeu … magnifi que”) of a<br />
1985 exhibition hosted by the Pompidou Centre in<br />
Paris, where 30 young European architects were given<br />
the opportunity to play with the famous Danish LEGO ®<br />
bricks. The original idea was actually Dutch, Rotterdam’s<br />
Kunststichting arranging a small event the previous year<br />
where ten local architects were let loose on a large<br />
number of LEGO bricks. Such was the success of this fi rst<br />
initiative that the Pompidou Centre decided to expand<br />
the idea to include 30 young aspiring architects from<br />
across Europe – their goal: to each draw an imaginary<br />
villa which would then, brick by brick, be built at LEGO<br />
HQ in Billund.<br />
During the event, many a quotation was made<br />
from the history of architecture. For example, the Italian<br />
Renaissance architect Palladio was quoted alongside<br />
modernists such as Mies van der Rohe and Gerit Rietveld,<br />
the quotes relating to architectural projects from oil<br />
platforms to romantic ruins. It was a case of no holds<br />
barred and, even though some of the projects produced<br />
by the 30 talents ended in weird and wonderful pseudophilosophical<br />
comments on opportunities, or rather the<br />
lack of same in the Eighties, it was all nevertheless, a<br />
wonderful game.<br />
73
4x<br />
245301<br />
24x<br />
300501<br />
9x<br />
300401<br />
12x<br />
245401<br />
2x<br />
300201<br />
4x<br />
301001<br />
2x<br />
300101<br />
1x<br />
300801<br />
1x<br />
300701<br />
2x<br />
4567449<br />
2x<br />
4215470<br />
2x<br />
4504369<br />
2x<br />
428601<br />
1x<br />
4520970<br />
2x<br />
365901<br />
6x<br />
307001<br />
36x<br />
302401<br />
2x<br />
306901<br />
12x<br />
302301<br />
10x<br />
242001<br />
1x<br />
302001<br />
2x<br />
4560178<br />
2x<br />
663601<br />
2x<br />
366601<br />
12x<br />
346001<br />
4x<br />
303601<br />
1x<br />
4538353<br />
64x<br />
379401<br />
2x<br />
4550745<br />
4x<br />
4178429<br />
4x<br />
623101<br />
15x<br />
4550171<br />
15x<br />
4129836<br />
4x<br />
4260649<br />
11x<br />
300426<br />
1x<br />
300326<br />
2x<br />
235726<br />
4x<br />
292126<br />
1x<br />
4529236<br />
51x<br />
654126<br />
8x<br />
4504382<br />
6x<br />
428626<br />
4x<br />
367526<br />
6x<br />
329726<br />
72x<br />
302426<br />
5x<br />
307026<br />
5x<br />
306926<br />
9x<br />
302326<br />
2x<br />
302226<br />
12x<br />
242026<br />
5x<br />
4560182<br />
2x<br />
379526<br />
9x<br />
416226<br />
1x<br />
4613282<br />
4613282<br />
2x<br />
4514845<br />
4514845<br />
7x<br />
244526<br />
2x<br />
4613256<br />
74
4x<br />
428226<br />
1x<br />
379426<br />
1x<br />
4515350<br />
2x<br />
486526<br />
1x<br />
3001140<br />
10x<br />
4521915<br />
8x<br />
4245566<br />
6x<br />
4549214<br />
14x<br />
4216581<br />
4x<br />
4558953<br />
2x<br />
4211399<br />
6x<br />
4211415<br />
1x<br />
4211398<br />
1x<br />
4211414<br />
1x<br />
4211356<br />
1x<br />
4560183<br />
2x<br />
4243797<br />
References<br />
Text credits:<br />
whitehousehistory.org<br />
whitehousemuseum.org<br />
clinton4.nara.gov<br />
about.com<br />
wikipedia.org<br />
dcpages.com<br />
Photo credits pages 19, 49 and 65:<br />
Library of Congess,<br />
Prints & Photographs Division<br />
Customer Service<br />
Kundenservice<br />
Service Consommateurs<br />
Servicio Al Consumidor<br />
www.lego.com/service or dial<br />
00800 5346 5555 :<br />
1-800-422-5346 :<br />
75
©2010 The LEGO Group. 4619142


