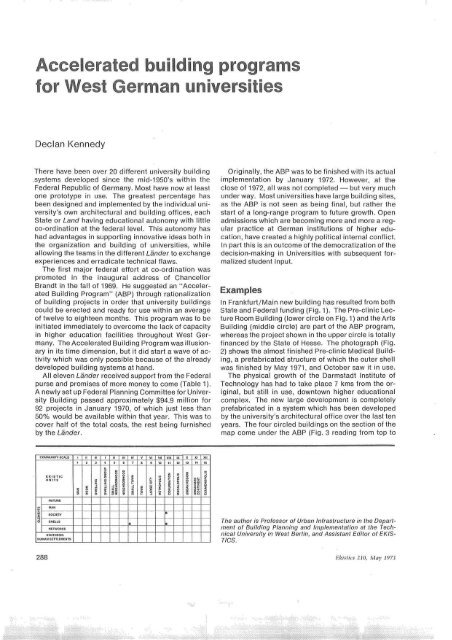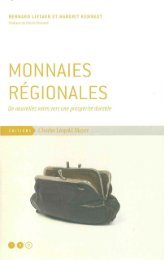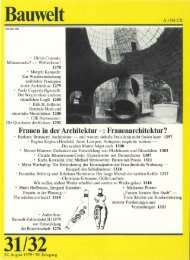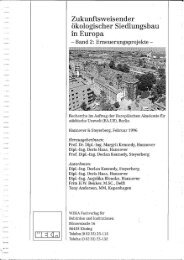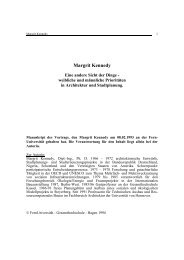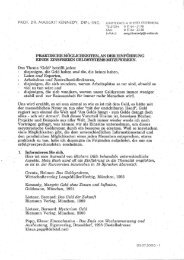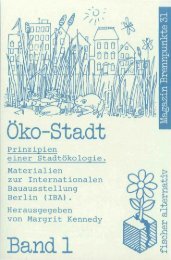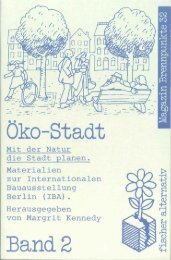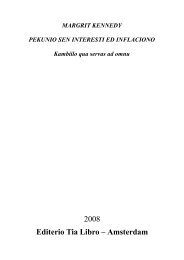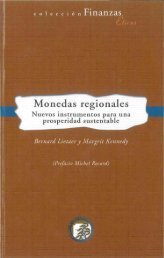Declan Kennedy Examples - Kennedy Bibliothek
Declan Kennedy Examples - Kennedy Bibliothek
Declan Kennedy Examples - Kennedy Bibliothek
Create successful ePaper yourself
Turn your PDF publications into a flip-book with our unique Google optimized e-Paper software.
<strong>Declan</strong> <strong>Kennedy</strong><br />
There have been over 20 different university building<br />
systems developed since the mid-1950's within the<br />
Federal Republic of Germany. Most have now at least<br />
one prototype in use. The greatest percentage has<br />
been designed and implemented by the individual university's<br />
own architectural and building offices, each<br />
State or Land having educational autonomy with little<br />
co-ordination at the federal level. This autonomy has<br />
had advantages in supporting innovative ideas both in<br />
the organization and building of universities, while<br />
allowing the teams in the different Lander to exchange<br />
experiences and erradicate technical flaws.<br />
The first major federal effort at co-ordination was<br />
promoted in the inaugural address of Chancellor<br />
Brandt in the fall of 1969. He suggested an "Accelerated<br />
Building Program" (ABP) through rationalization<br />
of building projects in order that university buildings<br />
could be erected and ready for use within an average<br />
of twelve to eighteen months. This program was to be<br />
initiated immediately to overcome the lack of capacity<br />
in higher education facilities throughout West Germany.<br />
The Accelerated Building Program was illusionary<br />
in its time dimension, but it did start a wave of activity<br />
which was only possible because of the already<br />
developed building systems at hand.<br />
All eleven Lander received support from the Federal<br />
purse and promises of more money to come (Table 1).<br />
A newly set up Federal Planning Committee for University<br />
Building passed approximately $94.9 million for<br />
92 projects in January 1970, of which just less than<br />
50% would be available within that year. This was to<br />
cover half of the total costs, the rest being furnished<br />
by the Lander.<br />
Originally, the ABP was to be finished with its actual<br />
implementation by January 1972. However, at the<br />
close of 1972, all was not completed — but very much<br />
under way. Most universities have large building sites,<br />
as the ABP is not seen as being final, but rather the<br />
start of a long-range program to future growth. Open<br />
admissions which are becoming more and more a regular<br />
practice at German institutions of higher education,<br />
have created a highly political internal conflict.<br />
In part this is an outcome of the democratization of the<br />
decision-making in Universities with subsequent formalized<br />
student input.<br />
<strong>Examples</strong><br />
In Frankfurt/Main new building has resulted from both<br />
State and Federal funding (Fig. 1). The Pre-clinic Lecture<br />
Room Building (lower circle on Fig. 1)and the Arts<br />
Building (middle circle) are part of the ABP program,<br />
whereas the project shown in the upper circle is totally<br />
financed by the State of Hesse. The photograph (Fig.<br />
2) shows the almost finished Pre-clinic Medical Building,<br />
a prefabricated structure of which the outer shell<br />
was finished by May 1971, and October saw it in use.<br />
The physical growth of the Darmstadt Institute of<br />
Technology has had to take place 7 kms from the original,<br />
but still in use, downtown higher educational<br />
complex. The new large development is completely<br />
prefabricated in a system which has been developed<br />
by the university's architectural office over the last ten<br />
years. The four circled buildings on the section of the<br />
map come under the ABP (Fig. 3 reading from top to<br />
The author is Professor of Urban Infrastructure in the Department<br />
of Building Planning and Implementation at the Technical<br />
University in West Berlin, and Assistant Editor of EKIS-<br />
TICS.<br />
288 Ekistics 210, May 1973
Fig. 1: New building atFrankfurt/Main Fig. 2: The Pre-Clinic Medical Building in Frankfurt/Main<br />
Fig. 3: Darmstadt Institute of Technology<br />
site plan<br />
bottom): Maths. & Physics (still at the old location),<br />
Botany (within the Botanical Gardens), Mechanical<br />
Engineering and Chemistry (at the new site). Construction<br />
is a very simple post and double beam arrangement,<br />
whereby the floor slabs are lifted into place by a<br />
crane. The outside walls are totally glazed, except for<br />
the vertical communication and service towers alongside<br />
the buildings, allowing a high degree of flexibility<br />
in the interior partitioning. The Chemistry Building<br />
shows the system in partial completion (Fig. 4). Like<br />
so many of the German university building systems,<br />
the demand for inner flexibility gives an outer impression<br />
of rigid, cool, almost inhuman architecture.<br />
At the University of Munster, the Federal/State ABP<br />
financed the General Accommodation Center which<br />
was constructed with an "out-of-the-catalogue" commercial<br />
building system: Imbau, developed by a firm in<br />
Leverkusen. It was finished in June 1971, barely 17<br />
Fig. 4: Partially completed Chemistry Building at Darmstadt<br />
Table 1<br />
ACCELERATED BUILDING PROGRAM,<br />
ACCORDING TO PROJECTS IN LANDER, 1970<br />
Land<br />
Baden-Wurttbg.<br />
Bavaria<br />
Berlin<br />
Bremen<br />
Hamburg<br />
Hesse<br />
L. Saxony<br />
Northrhine-<br />
Westphalia<br />
Rhineland-<br />
Palatinate<br />
Saarland<br />
Sch.-Holstein<br />
Number<br />
of<br />
projects<br />
3<br />
11<br />
9<br />
2<br />
11<br />
8<br />
12<br />
28<br />
2<br />
3<br />
3<br />
92<br />
Extra<br />
usable<br />
space m 2<br />
15,800<br />
46,421<br />
10,626<br />
15,100<br />
10,296<br />
34,035<br />
28,141<br />
60,211<br />
8,535<br />
8,150<br />
5,640<br />
242,955<br />
Total<br />
costs<br />
$ mill.<br />
21.80<br />
40.10<br />
7.50<br />
11.20<br />
7.50<br />
30.80<br />
16.80<br />
38.80<br />
5.80<br />
4.70<br />
4.80<br />
189.80<br />
Ekistics 210, May 197.3 289
months after the allocation of money through this program.<br />
The construction of an almost identical building<br />
for the Technical University of Aachen was even<br />
quicker (Fig. 5). It was finished on January 15th 1971.<br />
Its costs ran at $718.00/m 2 , a very competitive price<br />
for multi-purpose buildings of this type, which house<br />
the departments of physics, electrical engineering,<br />
architecture and geography. Accommodation is supposed<br />
to be interchangeable between departments<br />
within the 5000 m 2 , but this has its limits in a sevenstory<br />
building, considering the differing services needed<br />
by the different disciplines.<br />
The costs of repetition<br />
The further repetition of this drab 'Imbau' building<br />
brings to mind the reference in Ian Brown's article to<br />
"the box-like envelope." Here we have to ask: How<br />
far can this principle go? How often can a building be<br />
repeated? Are we not going toward an inhuman,<br />
monotonous, repetitive architecture? Does this manifest<br />
an inhuman trend in our education industry?<br />
Monotony and inhuman environments are a misuse<br />
of prefabrication principles. They may be the outcome<br />
of the site planner's reversion to the easiest solution,<br />
the developer's maximization of the use of his<br />
crane, orthetechnical decision maker'sand architect's<br />
lack of imagination, which can be equally as prevalent<br />
in traditional methods of building as in systems-building.<br />
If the system has been worked out to encompass<br />
the many possible alternatives, and not just to cut down<br />
on the necessary number of elements, then there is no<br />
reason why it cannot answer human needs as well, or<br />
better than a traditional approach. The more primitive<br />
the prefabrication efforts are, the more monotonous<br />
the finished product will be. Sophistication comes in<br />
developing the complexity into a co-ordinated system,<br />
Fig. 5: Multi-purpose building at Technical University of<br />
Aachen<br />
which allows many possible answers to the building<br />
problem within the system.<br />
The previous examples, the massing of the new<br />
Philosophy Faculty Building at the Wurzburg University<br />
and the differentiation in design, height and expression<br />
of a similar Philosophy Building at the University<br />
of Saarbrucken (Fig. 6), illustrate the lack of<br />
creativity. But the potential of industrialization and<br />
creative use of a system is found in the design of the<br />
University of Marburg.<br />
Basic principles<br />
In developing this potential, the designers rethought<br />
and articulated the basic assumptions in building construction.<br />
Position of elements: If the position of elements, e.g.<br />
a wall, is fixed within a linear grid, then the influence<br />
Fig. 6: Faculties of Philosophy at Universities of Wurzburg<br />
(left) and Saarbrucken (below)<br />
290 Ekistics 210, May 1973
Fig. 7 Fig. 9<br />
Fig. 8<br />
POSITIVE<br />
ECKE<br />
on all other elements at the connections leads to a<br />
shortening of the normal element (Fig. 7). This does<br />
not change, even if the grid-axis lies on or alongside<br />
the material-axis. The result is that the material must<br />
have its own area within the grid, which leads to a<br />
tartan grid. Squares surrounded by crossing bands<br />
are created. The overlapping areas provide the nodal<br />
points for the wall elements.<br />
Supporting framework: Once the absolute separation<br />
of the supporting structure from the climate screen<br />
has been decided upon, the framework type of supporting<br />
construction becomes unimportant and the<br />
basis for planning reverts to the space-dividing, nonsupporting<br />
elements. The tartan grid then becomes<br />
the primary grid; the constructional grid must be separated,<br />
otherwise once again the wall elements would<br />
have to be shortened. The columns are, therefore,<br />
set within the square rather than the band (Fig. 8).<br />
Ekistics 210, May 1973 291
Fig. 10<br />
Interchangeability of wails: Interior and exterior<br />
walls must be developed together so that they are<br />
interchangeable. They will of course have different<br />
material properties: the outer is needed for weather<br />
protection, the inner more for noise protection between<br />
rooms, but this does not prohibit a co-ordination<br />
of the construction principle and the dimensioning.<br />
Three dimensional grid: The three dimensional grid<br />
is similar in its unit to a table: four legs and a top. This<br />
results in doubling and quadrupling of columns in certain<br />
situations. At first glance, the clustered columns<br />
seem superficial, but in point of fact they make engineering<br />
sense, and allow for wall elements to be built<br />
in between, for expansion joints where necessary on<br />
longer buildings and for addition and subtraction of<br />
built areas, which is the wit behind this system (Fig.<br />
9). The tables are stackable, connectable in any direction.<br />
They can be left out to accommodate vertical circulation<br />
space or interior courts, as each unit is structurally<br />
complete in itself.<br />
The continuous concrete balustrade can be attached<br />
to the outermost columns of a building and is easily<br />
dismounted in the case of necessary extensions (Fig.<br />
10). The separate system of outer walls is set back<br />
from the columns, creating a narrow balcony or walkaround<br />
on each floor. This gives shade from the strong<br />
sun in the summer, but also doubles up as a fireescape,<br />
thereby saving additional interior and exterior<br />
staircases.<br />
With this system, the site arrangements can be much<br />
more interesting than the usual outcome of parallel<br />
blocks for other systems (Fig. 11). Better interrelationships<br />
between buildings are possible and indents,<br />
interior courts, L-turns, etc. make a higher concentration<br />
with sufficient daylighting and privacy feasible<br />
(Fig. 12). Further advantages include better use of<br />
available land, shorter pedestrian ways between departments,<br />
integration of indoor and outdoor space,<br />
and indeed a more human environment than has been<br />
achieved in the German university building systems to<br />
date.<br />
The Marburg system was developed out of an architectural<br />
competition, held in Germany between<br />
September 1962 and March 1963. The test building<br />
292 Ekistics 210, May 1973
Fig. 11: University of Marburg site plan<br />
Fig. 13: Marburg University<br />
Ekistics 210, May 1973<br />
Fig. 12: Part of Natural Sciences Building at Marburg<br />
293
Table 2<br />
ACCELERATED BUILDING PROJECTS,<br />
ACCORDING TO UNIVERSITY DEPARTMENTS, 1970, WITH AVERAGE UNIT COSTS PER M 2 & PER WORK SPACE<br />
Number<br />
of<br />
Projects<br />
30<br />
4<br />
10<br />
2<br />
31<br />
6<br />
1<br />
8<br />
1<br />
1<br />
5<br />
1<br />
92<br />
1<br />
2<br />
3<br />
4<br />
5<br />
6<br />
7<br />
8<br />
Department<br />
Maths. & Natural Sciences<br />
Engineering Sciences<br />
Medicine & Pharmacy<br />
Veterinary Surgery<br />
Arts & Sciences<br />
Law, Economics & Social Sciences<br />
Agriculture, Forestry & Ecology<br />
Common/Central Facilities<br />
8.1 Computer Centers<br />
8.2 Canteen<br />
8.3 Multipurpose Buildings<br />
8.4 Other<br />
Total<br />
Additional<br />
m 2 area<br />
96,610<br />
12,490<br />
20,267<br />
5,900<br />
59,713<br />
17,716<br />
1,056<br />
29,203<br />
6,500<br />
600<br />
22,103<br />
—<br />
242,955<br />
was started in November 1963, and the first prototype<br />
was ready for use in 1964. Since then, the basic system<br />
has not changed, but has been refined over the<br />
years. The development of the system was done under<br />
the supervision of the design office of the Marburg<br />
university architectural and building team (all civil<br />
servants). However, after the first few buildings had<br />
been erected the construction firm MAN took over the<br />
overall production and put the Marburg system on the<br />
general market. Schools, offices, workshops, etc.<br />
have been built in locations other than the Marburg<br />
campus, which has considerably helped reduce the<br />
unit cost.<br />
The common facilities building for the natural sciences<br />
(upper black building on the site plan — Fig. 11<br />
and photo detail Fig. 12) was originally scheduled for<br />
a later building phase, but was brought forward to<br />
March 1970 through the Accelerated Building Program.<br />
It was finished by May 1971, with a unit cost<br />
figure of c. $540 per m 2 .<br />
Evaluation of ABP<br />
One disadvantage to the quick decision and allocation<br />
within the ABP is the one-sidedness of the program<br />
towards 'teaching' facilities. Research and Adminis<br />
Space<br />
work<br />
spaces<br />
10,745<br />
850<br />
2,212<br />
196<br />
11,027<br />
2,794<br />
40<br />
4,550<br />
1,500<br />
—<br />
2,700<br />
350<br />
32,414<br />
Total costs<br />
$ mill.<br />
approx.<br />
73.9<br />
11.9<br />
25.0<br />
3.0<br />
35.9<br />
8.9<br />
1.2<br />
30.0<br />
12.7<br />
0.4<br />
16.1<br />
0.8<br />
189.8<br />
$/m 2<br />
717.83<br />
896.77<br />
1158.12<br />
476.69<br />
563.63<br />
468.85<br />
1035.75<br />
964.63<br />
1826.92<br />
726.56<br />
683.02<br />
732.86<br />
$/w.s.<br />
6454.13<br />
13166.73<br />
10611.58<br />
14349.49<br />
3052.17<br />
2972.89<br />
27343.75<br />
6191.24<br />
7916.67<br />
5591.38<br />
2178.57<br />
5493.10<br />
tration buildings are played down and the latter is<br />
conspicuous by its absence in Table 2. Another disadvantage<br />
is that although the Federal 50% seems<br />
high (for countries where universities are not all publicly<br />
owned), the States or Lander must bear the costs<br />
of land acquisition, infrastructure and maintenance<br />
costs. With the preparation of funding possibilities and<br />
the erection of the building, all is not accomplished.<br />
Landscaping, integration into the community, and<br />
programming learning for new environments need to<br />
be carried out simultaneously. The main problem for<br />
the universities of the Federal Republic of Germany is<br />
whether they can keep abreast of the students, academically<br />
and organizationally, as well as their increase<br />
in number.<br />
References<br />
Ministry for Education and Science, Bonn, 1971.<br />
Heidemarie Parpart, "Bestandsaufnahme des Hochschul-<br />
Schnellbauprogramms", Bauwelt, Vol. 62, No. 18, May 3,<br />
1971.<br />
Staatliches Universitats-Neubauamt, "Das Marburger Bausystem,"<br />
Marburger Universitatsbund e.V., Status Report<br />
— Alma Mater Philippina, Philipps-University, Marburg/<br />
Lahn, 1966.<br />
294 Ekistics 210, May 1973


