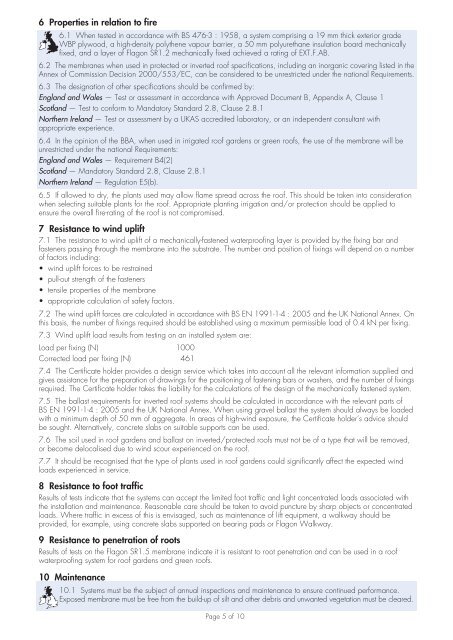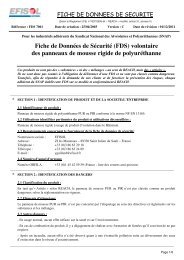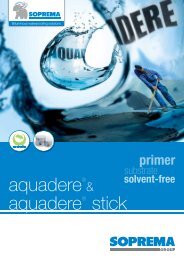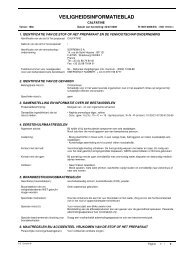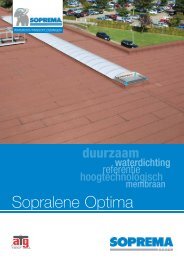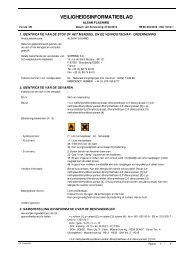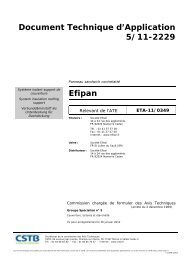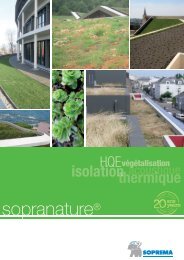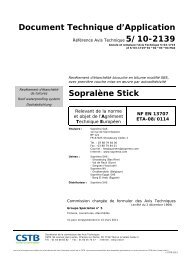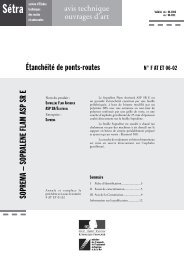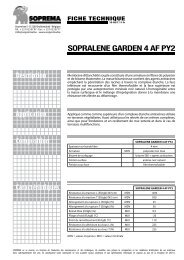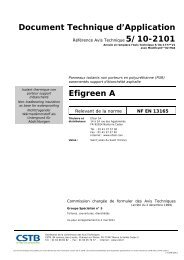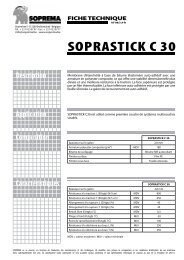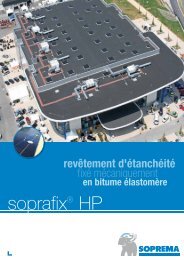BBA Flagon SR - Soprema
BBA Flagon SR - Soprema
BBA Flagon SR - Soprema
You also want an ePaper? Increase the reach of your titles
YUMPU automatically turns print PDFs into web optimized ePapers that Google loves.
6 Properties in relation to fire<br />
6.1 When tested in accordance with BS 476-3 : 1958, a system comprising a 19 mm thick exterior grade<br />
WBP plywood, a high-density polythene vapour barrier, a 50 mm polyurethane insulation board mechanically<br />
fixed, and a layer of <strong>Flagon</strong> <strong>SR</strong>1.2 mechanically fixed achieved a rating of EXT.F.AB.<br />
6.2 The membranes when used in protected or inverted roof specifications, including an inorganic covering listed in the<br />
Annex of Commission Decision 2000/553/EC, can be considered to be unrestricted under the national Requirements.<br />
6.3 The designation of other specifications should be confirmed by:<br />
England and Wales — Test or assessment in accordance with Approved Document B, Appendix A, Clause 1<br />
Scotland — Test to conform to Mandatory Standard 2.8, Clause 2.8.1<br />
Northern Ireland — Test or assessment by a UKAS accredited laboratory, or an independent consultant with<br />
appropriate experience.<br />
6.4 In the opinion of the <strong>BBA</strong>, when used in irrigated roof gardens or green roofs, the use of the membrane will be<br />
unrestricted under the national Requirements:<br />
England and Wales — Requirement B4(2)<br />
Scotland — Mandatory Standard 2.8, Clause 2.8.1<br />
Northern Ireland — Regulation E5(b).<br />
6.5 If allowed to dry, the plants used may allow flame spread across the roof. This should be taken into consideration<br />
when selecting suitable plants for the roof. Appropriate planting irrigation and/or protection should be applied to<br />
ensure the overall fire-rating of the roof is not compromised.<br />
7 Resistance to wind uplift<br />
7.1 The resistance to wind uplift of a mechanically-fastened waterproofing layer is provided by the fixing bar and<br />
fasteners passing through the membrane into the substrate. The number and position of fixings will depend on a number<br />
of factors including:<br />
wind uplift forces to be restrained<br />
pull-out strength of the fasteners<br />
tensile properties of the membrane<br />
appropriate calculation of safety factors.<br />
7.2 The wind uplift forces are calculated in accordance with BS EN 1991-1-4 : 2005 and the UK National Annex. On<br />
this basis, the number of fixings required should be established using a maximum permissible load of 0.4 kN per fixing.<br />
7.3 Wind uplift load results from testing on an installed system are:<br />
Load per fixing (N) 1000<br />
Corrected load per fixing (N) 461<br />
7.4 The Certificate holder provides a design service which takes into account all the relevant information supplied and<br />
gives assistance for the preparation of drawings for the positioning of fastening bars or washers, and the number of fixings<br />
required. The Certificate holder takes the liability for the calculations of the design of the mechanically fastened system.<br />
7.5 The ballast requirements for inverted roof systems should be calculated in accordance with the relevant parts of<br />
BS EN 1991-1-4 : 2005 and the UK National Annex. When using gravel ballast the system should always be loaded<br />
with a minimum depth of 50 mm of aggregate. In areas of high-wind exposure, the Certificate holder’s advice should<br />
be sought. Alternatively, concrete slabs on suitable supports can be used.<br />
7.6 The soil used in roof gardens and ballast on inverted/protected roofs must not be of a type that will be removed,<br />
or become delocalised due to wind scour experienced on the roof.<br />
7.7 It should be recognised that the type of plants used in roof gardens could significantly affect the expected wind<br />
loads experienced in service.<br />
8 Resistance to foot traffic<br />
Results of tests indicate that the systems can accept the limited foot traffic and light concentrated loads associated with<br />
the installation and maintenance. Reasonable care should be taken to avoid puncture by sharp objects or concentrated<br />
loads. Where traffic in excess of this is envisaged, such as maintenance of lift equipment, a walkway should be<br />
provided, for example, using concrete slabs supported on bearing pads or <strong>Flagon</strong> Walkway.<br />
9 Resistance to penetration of roots<br />
Results of tests on the <strong>Flagon</strong> <strong>SR</strong>1.5 membrane indicate it is resistant to root penetration and can be used in a roof<br />
waterproofing system for roof gardens and green roofs.<br />
10 Maintenance<br />
10.1 Systems must be the subject of annual inspections and maintenance to ensure continued performance.<br />
Exposed membrane must be free from the build-up of silt and other debris and unwanted vegetation must be cleared.<br />
Page 5 of 10


