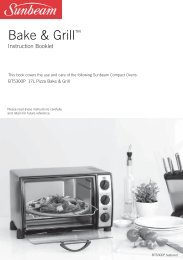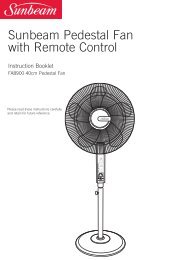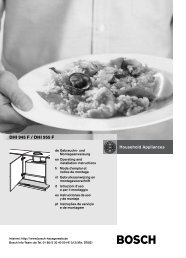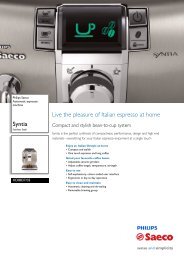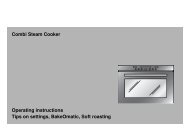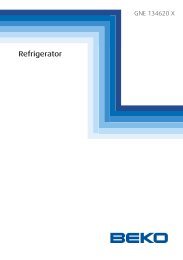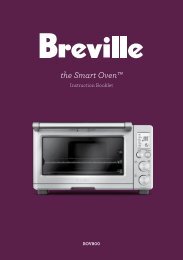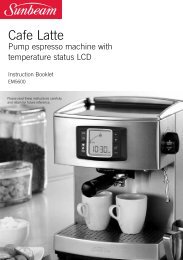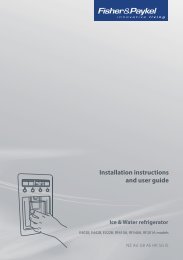BUILT-IN GAS HOBS
BUILT-IN GAS HOBS
BUILT-IN GAS HOBS
Create successful ePaper yourself
Turn your PDF publications into a flip-book with our unique Google optimized e-Paper software.
The installation shall comply<br />
with the dimensions in Figures<br />
3 and 4, bearing in mind that:<br />
■ A minimum clearance<br />
of 20 mm has to be<br />
kept between the bottom<br />
of the cooking hob and<br />
the top of an appliance<br />
or a shelf.<br />
To ensure this clearance<br />
mount the spacers<br />
supplied with the<br />
appliance as shown in<br />
the figure 5.<br />
■ A partition between the<br />
base of the hob and the<br />
cupboard below should<br />
be fitted 100 mm<br />
below the workbench<br />
surface if the cupboard is<br />
to be used for storage.<br />
20 mm<br />
Figure 5<br />
450 mm<br />
100 mm min<br />
Spacer<br />
Double-sided<br />
adhesive tape<br />
Figure 4<br />
750 mm<br />
50 mm min<br />
500 mm<br />
■ Overhead clearances -<br />
In no case shall the clearance<br />
between the highest<br />
part of the hob and a<br />
range hood be less than<br />
600 mm, or for an overhead<br />
exhaust fan, 750<br />
mm. Any other downward<br />
facing combustible<br />
surface less than 600 mm<br />
above the highest part of<br />
the hob shall be protected<br />
for the full width and<br />
depth of the cooking surface<br />
area in accordance<br />
with local regulations in<br />
force. However, in no<br />
case shall this clearance<br />
to any surface be less<br />
than 450 mm.<br />
7



