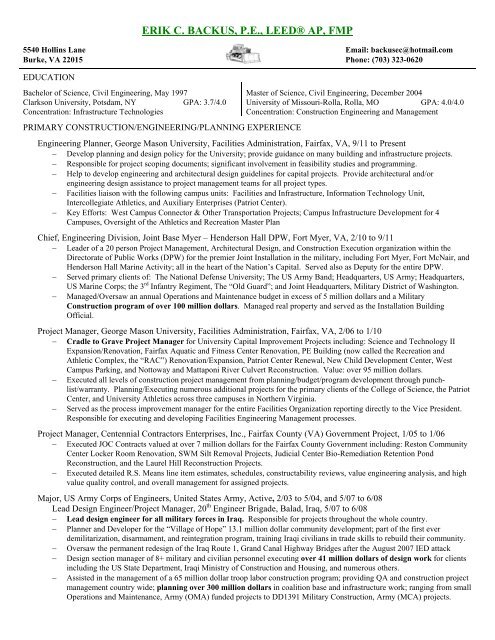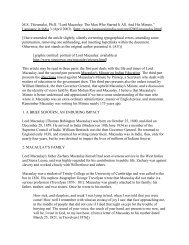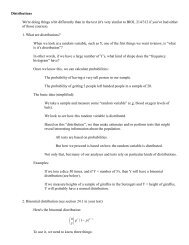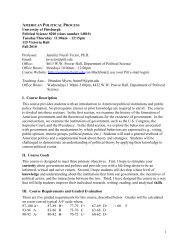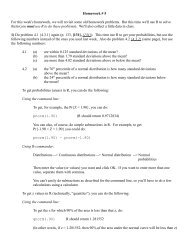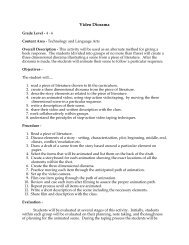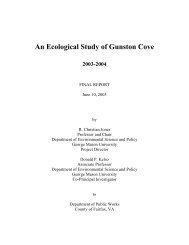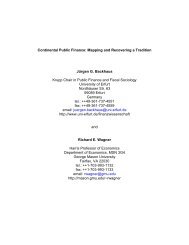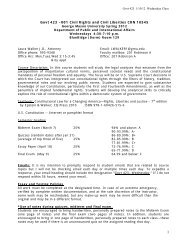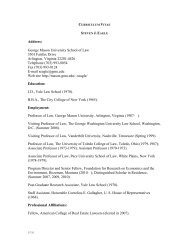ERIK C. BACKUS, P.E., LEED® AP, FMP - George Mason University
ERIK C. BACKUS, P.E., LEED® AP, FMP - George Mason University
ERIK C. BACKUS, P.E., LEED® AP, FMP - George Mason University
Create successful ePaper yourself
Turn your PDF publications into a flip-book with our unique Google optimized e-Paper software.
<strong>ERIK</strong> C. <strong>BACKUS</strong>, P.E., <strong>LEED®</strong> <strong>AP</strong>, <strong>FMP</strong><br />
5540 Hollins Lane Email: backusec@hotmail.com<br />
Burke, VA 22015<br />
Phone: (703) 323-0620<br />
EDUCATION<br />
Bachelor of Science, Civil Engineering, May 1997<br />
Clarkson <strong>University</strong>, Potsdam, NY GPA: 3.7/4.0<br />
Concentration: Infrastructure Technologies<br />
PRIMARY CONSTRUCTION/ENGINEERING/PLANNING EXPERIENCE<br />
Master of Science, Civil Engineering, December 2004<br />
<strong>University</strong> of Missouri-Rolla, Rolla, MO GPA: 4.0/4.0<br />
Concentration: Construction Engineering and Management<br />
Engineering Planner, <strong>George</strong> <strong>Mason</strong> <strong>University</strong>, Facilities Administration, Fairfax, VA, 9/11 to Present<br />
− Develop planning and design policy for the <strong>University</strong>; provide guidance on many building and infrastructure projects.<br />
− Responsible for project scoping documents; significant involvement in feasibility studies and programming.<br />
− Help to develop engineering and architectural design guidelines for capital projects. Provide architectural and/or<br />
engineering design assistance to project management teams for all project types.<br />
− Facilities liaison with the following campus units: Facilities and Infrastructure, Information Technology Unit,<br />
Intercollegiate Athletics, and Auxiliary Enterprises (Patriot Center).<br />
− Key Efforts: West Campus Connector & Other Transportation Projects; Campus Infrastructure Development for 4<br />
Campuses, Oversight of the Athletics and Recreation Master Plan<br />
Chief, Engineering Division, Joint Base Myer – Henderson Hall DPW, Fort Myer, VA, 2/10 to 9/11<br />
− Leader of a 20 person Project Management, Architectural Design, and Construction Execution organization within the<br />
Directorate of Public Works (DPW) for the premier Joint Installation in the military, including Fort Myer, Fort McNair, and<br />
Henderson Hall Marine Activity; all in the heart of the Nation’s Capital. Served also as Deputy for the entire DPW.<br />
− Served primary clients of: The National Defense <strong>University</strong>; The US Army Band; Headquarters, US Army; Headquarters,<br />
US Marine Corps; the 3 rd Infantry Regiment, The “Old Guard”; and Joint Headquarters, Military District of Washington.<br />
− Managed/Oversaw an annual Operations and Maintenance budget in excess of 5 million dollars and a Military<br />
Construction program of over 100 million dollars. Managed real property and served as the Installation Building<br />
Official.<br />
Project Manager, <strong>George</strong> <strong>Mason</strong> <strong>University</strong>, Facilities Administration, Fairfax, VA, 2/06 to 1/10<br />
− Cradle to Grave Project Manager for <strong>University</strong> Capital Improvement Projects including: Science and Technology II<br />
Expansion/Renovation, Fairfax Aquatic and Fitness Center Renovation, PE Building (now called the Recreation and<br />
Athletic Complex, the “RAC”) Renovation/Expansion, Patriot Center Renewal, New Child Development Center, West<br />
Campus Parking, and Nottoway and Mattaponi River Culvert Reconstruction. Value: over 95 million dollars.<br />
− Executed all levels of construction project management from planning/budget/program development through punchlist/warranty.<br />
Planning/Executing numerous additional projects for the primary clients of the College of Science, the Patriot<br />
Center, and <strong>University</strong> Athletics across three campuses in Northern Virginia.<br />
− Served as the process improvement manager for the entire Facilities Organization reporting directly to the Vice President.<br />
Responsible for executing and developing Facilities Engineering Management processes.<br />
Project Manager, Centennial Contractors Enterprises, Inc., Fairfax County (VA) Government Project, 1/05 to 1/06<br />
− Executed JOC Contracts valued at over 7 million dollars for the Fairfax County Government including: Reston Community<br />
Center Locker Room Renovation, SWM Silt Removal Projects, Judicial Center Bio-Remediation Retention Pond<br />
Reconstruction, and the Laurel Hill Reconstruction Projects.<br />
− Executed detailed R.S. Means line item estimates, schedules, constructability reviews, value engineering analysis, and high<br />
value quality control, and overall management for assigned projects.<br />
Major, US Army Corps of Engineers, United States Army, Active, 2/03 to 5/04, and 5/07 to 6/08<br />
Lead Design Engineer/Project Manager, 20 th Engineer Brigade, Balad, Iraq, 5/07 to 6/08<br />
− Lead design engineer for all military forces in Iraq. Responsible for projects throughout the whole country.<br />
− Planner and Developer for the “Village of Hope” 13.1 million dollar community development; part of the first ever<br />
demilitarization, disarmament, and reintegration program, training Iraqi civilians in trade skills to rebuild their community.<br />
− Oversaw the permanent redesign of the Iraq Route 1, Grand Canal Highway Bridges after the August 2007 IED attack<br />
− Design section manager of 8+ military and civilian personnel executing over 41 million dollars of design work for clients<br />
including the US State Department, Iraqi Ministry of Construction and Housing, and numerous others.<br />
− Assisted in the management of a 65 million dollar troop labor construction program; providing QA and construction project<br />
management country wide; planning over 300 million dollars in coalition base and infrastructure work; ranging from small<br />
Operations and Maintenance, Army (OMA) funded projects to DD1391 Military Construction, Army (MCA) projects.
OTHER CONSTRUCTION/ENGINEERING EXPERIENCE<br />
<strong>ERIK</strong> C. <strong>BACKUS</strong>, P.E., <strong>LEED®</strong> <strong>AP</strong>, <strong>FMP</strong><br />
Captain, US Army Corps of Engineers, United States Army Reserve, 7/01 to 5/07<br />
Company Construction Officer (as a Captain), 389 th Engineer Battalion, Baghdad, Iraq, 2/03 to 5/04<br />
− Responsible for the activities of a combat const. engineer company of 141 soldiers and over 18 million dollars of equipment.<br />
− Master developer for Camp War Eagle executing the construction of six, 160 soldier barracks and numerous other projects<br />
valued at over 10 million dollars.<br />
- Responsible for the development of this base-camp from the ground up; to include managing/developing the master<br />
plan, whole site drainage plan, and contract management inclusive of US Government and Iraqi personnel.<br />
- Executed onsite facilities inspection and work progress inspections on a weekly basis, to include detailed progress<br />
reports. Served as Contracting Officer’s Representative and Contracting Officer’s Technical Representative.<br />
− Designed and lead construction of over 20 million dollars of work on Camp Victory North/Baghdad International Airport to<br />
include a permanent culvert and anti-terrorism/force protection entry/access control point.<br />
− Designed a Level II Medical Treatment Facility capable of treating over 500 personnel on a weekly basis.<br />
Commander, 955 th Engineer Company (Pipeline Const.), Fort Leonard Wood, MO, 7/01 to 2/03 and 7/04 to 1/05<br />
− Responsible for a US Army const. company of 170 soldiers and over 10 million dollars of equipment.<br />
− Led and directed numerous construction projects on the Fort Leonard Wood installation and nearby sites.<br />
− Led the installation of 8.9 miles of IPDS Aluminum Pipeline and other construction valued over $100,000 at Fort Hunter-<br />
Liggett, CA from 1 to 14 June 02.<br />
Lieutenant, US Army Corps of Engineers, United States Army, Active, 5/97 to 6/01<br />
Assault and Obstacle Platoon Leader, 5 th Engineer Battalion, Fort Leonard Wood, MO, 10/99 to 11/00<br />
− Responsible for the activities of a combat const. engineer platoon of 31 soldiers and over 3 million dollars of equipment.<br />
− Lead and directed the construction of over 1 mile of anti-vehicular barrier along the US/Mexican border.<br />
− Executed two deployments to the National Training Center, conducting over 180 hours of earthwork operations.<br />
− Served as construction management POC for the company; developed CPM and logistical plans for several projects.<br />
Summer Operations Intern, Alberici Constructors, Inc., St. Louis, MO, 5/02 to 9/02<br />
− Helped manage an over 9.6 million dollar addition to the Phelps County Regional Medical Center; CM project delivery<br />
− Directed all civil and retaining structure construction for the project, including all parking areas.<br />
− Developed details and designed small elements in consultation with the architect of record<br />
Design Consultant/Laborer/Craftsman, 2B Contracting Inc., Baldwinsville, NY, 6/89 to 5/97<br />
− Designed residential structural elements and architectural elements for this residential contracting firm<br />
− Developed, and updated as required, working drawings, utilizing AutoCAD and 3D Home Arch. as the primary design<br />
platforms<br />
− Executed retail/commercial interior finish work for such companies as The Express Inc. and Bath and Body Works.<br />
− Worked as a general laborer/carpenter learning most aspects of various trades, serving as team leader<br />
- Work included: Carpentry, Plumbing, Dry Wall, Electrical, HVAC, and <strong>Mason</strong>ry, Roofing, and Concrete<br />
− Worked and coordinated directly with several inspecting agencies to include the Under Writers Laboratories (UL)<br />
OTHER EXPERIENCE<br />
Captain, United States Army, Active, Fort Leonard Wood, MO, 5/97 to 6/01<br />
Personnel Officer, 5 th Engineer Battalion, US Army Active, Responsible for the Human Resource Mgmt. of 454 soldiers.<br />
Assistant Operations Officer, 3d Training Brigade, US Army Active, Provided continuity during senior leadership change.<br />
Operations Officer, 1 st Battalion, 10 th Infantry Regiment, US Army Active, Planned and executed the closure of this unit.<br />
Executive Officer, C Company, 1 st Battalion, 10 th Infantry Regiment, US Army Active, Managed all supply and logistics<br />
operations for a company that trained over 1000 soldiers annually; served as Battalion Safety Officer.<br />
Major, United States Army Reserve, 1/05 to 5/07 and 7/08 to Present<br />
Assistant Professor of Military Science, <strong>George</strong> <strong>Mason</strong> <strong>University</strong>, Fairfax, VA, Training and Developing the next generation<br />
of US Army Leaders Serving also as the National Capital Region Officer in Charge since 6/10.<br />
Assistant Operations Officer, Facility Engineer Center – North East, Fort Meade, MD, Coordinated the Facility Management of<br />
US Army Reserve Facilities from Virginia to Maine.
TRAINING/AWARDS/LICENSES/ACCREDITATIONS<br />
<strong>ERIK</strong> C. <strong>BACKUS</strong>, P.E., <strong>LEED®</strong> <strong>AP</strong>, <strong>FMP</strong><br />
Training: Engineer Officer Basic Course; Engineer Officer Advanced Course; Combined Arms Staff and Services School; US Army<br />
Engineer Center (USAEC) Office Ergonomics Course; USAEC Safety Officer/Accident Investigator Course; US Army Corps of<br />
Engineers CQM Course; RS Means Estimating Course – Facilities Cost Data; OSHA 10-Hour Course; American Red Cross<br />
CPR and First Aid; Leadership in Environmental and Energy Design (<strong>LEED®</strong>) Technical Review – NC; Commonwealth of<br />
Virginia, Bureau of Capital Outlay Management, Construction and Professional Services Manual (CPSM) and VCCO Seminar,<br />
US Army COR Course, <strong>George</strong> <strong>Mason</strong> <strong>University</strong> Professional Certificate in Facility Management Program (ongoing).<br />
Military/Academic/Cadet Awards: Bronze Star Medal, Combat Action Badge, four Army Commendation Medals, two Army<br />
Achievement Medals, Good Conduct Medal, Distinguished Military Graduate, Phalanx Commendable Leadership Award<br />
Military Operator’s Licenses: Caterpillar D7G Dozer, Freightliner Long haul Tractor, and the John Deere 310 Backhoe<br />
Engineer in Training Certificate, NY, #080498; Professional Engineer, MO, #2005000498<br />
Virginia Construction Contracting Officer, VCCO-138<br />
<strong>LEED®</strong> Accredited Professional; Facility Management Professional<br />
Security Clearance Level: Secret<br />
COMPUTER SKILLS<br />
Extensive experience with Unix, Lynix, Windows, Microsoft Office Suite, P3, MS Project, AutoCAD, and other software/systems<br />
Past leader in an Internet programming endeavor; a strong background in software/hardware installation<br />
A member of the Engineer Officer Basic Course web page design team during the summer of 1997<br />
PUBLICATIONS<br />
Backus, Erik C., Major. “Field Force and Facility Engineer Training.” Engineer Bulletin April-June 2008; Volume 38 PB 5-08-2,<br />
pp. 40-42.<br />
Backus, Erik C., Major. “Warrior Focused Construction: Tips for Success.” Castle Chronicle August 2007-January 2008; Volume<br />
1, pp. 22-24<br />
Backus, Erik C., Major. “A Time for Hope: Iraq Founds a New Kind of Village.” Castle Chronicle February-July 2008; Volume 2,<br />
pp. 6-9<br />
Showalter, William Eric and Backus, Erik Carl. “Recruiting Construction Leaders and Managers for the Future.” The 10th<br />
International Conference "Modern Building Materials, Structures and Techniques", Vilnius Gediminas Technical <strong>University</strong><br />
Publishing House "Technika" May 19, 2010, Lithuania, pp. 524–531<br />
OTHER LEADERSHIP/ACTIVITIES<br />
President, Hope Lutheran Church, Annandale, VA, 7/06 to 5/07, 7/10 to Present<br />
Vice President, Hope Lutheran Church, Annandale, VA, 7/09 to 6/10<br />
Youth Director and Member of Council, Hope Lutheran Church, Annandale, VA, 7/05 to 6/06<br />
Vice President, Hope Lutheran Church, Rolla, MO, 1/02 - 2/03 and 9/04 to 1/05<br />
National Vice President of Development for Omega Lambda Tau Inc., 2/01 to 2/03<br />
Member of Phalanx, Clarkson <strong>University</strong> Honorary Leadership Society<br />
Member of Tau Beta Pi and Chi Epsilon Honorary Professional Societies<br />
Member of the National Society of Professional Engineers (inactive) and American Society of Civil Engineers<br />
Faculty Advisor, Student Chapter of the Society of American Military Engineers at <strong>George</strong> <strong>Mason</strong> <strong>University</strong><br />
Life Member of the Army Engineer Association<br />
Eagle Scout, BSA
<strong>ERIK</strong> C. <strong>BACKUS</strong>, P.E., <strong>LEED®</strong> <strong>AP</strong>, <strong>FMP</strong><br />
5540 Hollins Lane Email: backusec@hotmail.com<br />
Burke, VA 22015<br />
Phone: (703) 323-0620<br />
Science and Technology II Renovation and Expansion<br />
Project List<br />
Location: Fairfax, Virginia<br />
Timeframe: July 2008 to January 2010<br />
Organization: <strong>George</strong> <strong>Mason</strong> <strong>University</strong><br />
Supervisor: Mr. Charles “Chuck” Fanshaw<br />
Key Tasks: Renovation and 150% expansion of an existing 100,000 sf office and classroom building into the<br />
<strong>University</strong>’s center for wet lab education. Managed the development of the College of Science Master<br />
Plan. Managed CM, CxA, and A/E teams through Design Development (Preliminary Design).<br />
Contract Value: Overall Project: $49.5 million, Construction: $40.8 million<br />
Photos/Details: Available upon request<br />
Fine Arts Building Renovation<br />
Location: Fairfax, Virginia<br />
Timeframe: November 2008 to January 2010<br />
Organization: <strong>George</strong> <strong>Mason</strong> <strong>University</strong><br />
Supervisor: Mr. Charles “Chuck” Fanshaw<br />
Key Tasks: Renovation of a 41,400 sf office and classroom building into the <strong>University</strong>’s performing arts annex. Led<br />
the reconfirmation of the College of Visual and Performing Arts Precinct Master Plan and overseeing the<br />
design with the A/E team.<br />
Contract Value: Overall Project: $9.8 million, Construction: $8 million<br />
Photos/Details: Available upon request<br />
“Village of Hope” Master Plan and Development<br />
Location: Hawr-Rajab, Iraq<br />
Timeframe: November 2007 to October 2008<br />
Organization: 20 th Engineer Brigade (C)(A)<br />
Supervisor: COL Peter “Duke” A. DeLuca<br />
Key Tasks: The complete redevelopment of a village directly south of Baghdad that was ravaged by Al Qeada.<br />
Planning, design, and executed work involving the training local citizens on trade labor skills to rebuild<br />
infrastructure, housing, and public facilities to reinvigorate their war-torn village.<br />
Contract Value: $13.1 million<br />
Photos/Details: Available upon request<br />
Al Taji Grand Canal Highway Bridge<br />
Location: Al Taji, Iraq<br />
Timeframe: August 2007 to September 2008<br />
Organization: 20 th Engineer Brigade (C)(A)<br />
Supervisor: COL Peter “Duke” A. DeLuca<br />
Key Tasks: Design for the complete reconstruction of the southbound span and the repair of the northbound span for<br />
the Iraqi Highway 1 four-lane bridge over the Grand Canal north of Baghdad. Led the design team, met<br />
with US Government (Department of State) and Iraqi Officials, and ensured the project execution.<br />
Contract Value: Approximately $4 million (project was funded through Iraqi Government Sources; in Dinar)<br />
Photos/Details: Available upon request
Patriot Center Renewal and Renovation<br />
Location: Fairfax, Virginia<br />
Timeframe: January 2006 to December 2009<br />
Organization: <strong>George</strong> <strong>Mason</strong> <strong>University</strong><br />
Supervisor: Mr. Tom Calhoun/Mr. Charles “Chuck” Fanshaw<br />
Key Tasks: Renewal of the concourse level to include the expansion of restroom, concession and ticketing locations.<br />
Involved retrofitting and upgrading significant portions of the building infrastructure to re-make this 1984<br />
era building into a 21 st century venue facility. Completed Design Management and established a GMP<br />
with the Construction Management Firm executing the work. Provided successful close-out of the<br />
project.<br />
Contract Value: Overall Project: $12 million; Construction: $10 million<br />
Photos/Details: Available upon request<br />
Physical Education Building Renovation and Expansion<br />
Location: Fairfax, Virginia<br />
Timeframe: January 2006 to January 2010<br />
Organization: <strong>George</strong> <strong>Mason</strong> <strong>University</strong><br />
Supervisor: Mr. Tom Calhoun/Mr. Charles “Chuck” Fanshaw<br />
Key Tasks: Complete gutting and renewal of this 1972 building. This building is to become the primary athletic<br />
recreation local on the GMU Fairfax campus. This will feature a cardio mezzanine and strength training<br />
gallery, three gymnasiums, locker and support facilities, squash and racquetball courts, as well as lounge,<br />
multipurpose rooms, and a two story office complex. Oversaw design through completion and GMP by<br />
the Construction Management Firm. Provided successful completion of the work and close-out of the<br />
project.<br />
Contract Value: Overall Project: $27.7 million; Construction: $22.4 million<br />
Photos/Details: Available upon request<br />
Aquatic and Fitness Center Expansion<br />
Location: Fairfax, Virginia<br />
Timeframe: January 2006 to February 2009<br />
Organization: <strong>George</strong> <strong>Mason</strong> <strong>University</strong><br />
Supervisor: Mr. Tom Calhoun/Mr. Charles “Chuck” Fanshaw<br />
Key Tasks: Added two new wings to the center: adding a new cardio mezzanine and a strength training gallery.<br />
Greatly expanded the locker room capability and storage in the building as well as conducted minor<br />
interior renovations and infrastructure updates. Executed full construction oversight, and continue to<br />
provide ongoing warranty and performance oversight of the operating facility.<br />
Contract Value: Overall Project: $8.5 million; Construction: $6 million<br />
Photos/Details: Available upon request
Laurel Hill, Occoquan Site, Restoration Projects<br />
Location: Lorton, Virginia<br />
Timeframe: January 2005 to February 2006<br />
Organization: Centennial Contractors Enterprises, Inc.<br />
Supervisor: Mr. Earle Dorrelle<br />
Key Tasks: Execution of three distinct restoration projects meeting Department of Interior restoration guidance.<br />
Work included restoration of a 110’ tall historically significant chimney stack, demolition of 9 buildings<br />
and two houses that do not meet historical significance criterion, and the re-roofing of 16 slate roofs<br />
totaling over 1700 squares of 16”x8” slate pieces. Responsible for the overall execution of the projects<br />
and the maintenance of all quality and safety standards. Action agent for all project management issues,<br />
supervising a limited onsite staff. Provided liaison with numerous Fairfax County officials and other<br />
interest groups.<br />
Contract Value: Chimney Restoration, $300,906; Building Demolition Project, $1.7 million; Roof Restoration Project,<br />
$3.7 million.<br />
Photos/Details: Available upon request<br />
Camp War Eagle (now Camp Hope), Master Development<br />
Location: Baghdad, Iraq (Just North and East of Sadr City)<br />
Timeframe: November 2003 to April 2004<br />
Organization: 1 st Armor Division, Base Camp Construction Authority, as a member of A Company, 389 th Engineer<br />
Battalion<br />
Supervisor: MAJ Jack Otteson and MAJ Eric Franzen<br />
Key Tasks: Construction of Six-160 Soldier Barracks Buildings (built using Iraqi Contractor exclusively). Execution<br />
and Maintenance of the Base-camp Master Plan. Design of base-camp drainage system, motor pools, and<br />
force protection. Integration and supervision of construction of an Iraqi Civil Defense Corp (ICDC) basecamp<br />
adjoining to the immediate north (Soldier and Iraqi contractor executed). Transportation analysis<br />
and planning for road network in and around the base-camp (Iraqi road pavement contract). Execution<br />
and supervision of numerous remodeling and upgrade projects (Nearly exclusively separate Iraqi<br />
contractors). In sum, was overall responsible for every aspect of the development of this base-camp.<br />
Contract Value: Barracks Building Contract: $3 million, Motor Pool Construction: $20,000, Building Electrical Hook-up:<br />
$350,000, ICDC Construction: $4 million, Paving Contract: $100,000, Remodeling Projects: circa $3<br />
million (note that US Soldier troop labor cost is not included).<br />
Photos/Details: Available upon request<br />
Camp Victory North (now Camp Liberty, part of the Victory Base Complex), Design and Construction<br />
Location: Baghdad, Iraq (Adjoining the Baghdad International Airport to the North and East)<br />
Timeframe: November 2003 to April 2004<br />
Organization: 1 st Armor Division, Base Camp Construction Authority, as a member of A Company, 389 th Engineer<br />
Battalion<br />
Supervisor: MAJ Jack Otteson and MAJ Eric Franzen<br />
Key Tasks: Assessment and reconnaissance of a 15,000 acre site for the purpose of developing a 20,000 soldier basecamp.<br />
Clearing and Leveling over 10,000 acres. Construction of over 20 miles of unimproved roads.<br />
Filling of over 100,000 cubic yards of drainage ditches. Design and construction of the east canal<br />
crossing. Design and construction of the east entry control point (including anti-terrorism and force<br />
protection measures). Design and initial construction of a 54,000 square foot Level II Medical Treatment<br />
Facility, Renovation and construction of a 40 person detention facility. Assignment of personnel and<br />
supervision of eight 60,000 square foot headquarters buildings. Also, served as the safety officer on all<br />
the above tasks and worked as overall project coordinator for several ongoing missions within the Camp<br />
Victory Area.<br />
Contract Value: All work executed by US Soldier troop labor, estimated value of $20 million.<br />
Photos/Details: Available upon request
Phelps County Regional Medical Center, North Addition<br />
Location: Rolla, Missouri<br />
Timeframe: May 2002 to September 2002<br />
Organization: Alberici Constructors, St. Louis, MO<br />
Supervisor: Mr. Matteo Coco, P.E. and Mr. Gary Buettner<br />
Key Tasks: Supervision of all civil work to be executed. General supervision of the project site. Assisted in safety<br />
management. Developed small details and designed minor elements for the architect of record. Assisted<br />
in supervision of various trades, including HVAC, electrical, and plumbing/pipefitting.<br />
Contract Value: $9.6 million.<br />
Photos/Details: Available through Alberici Constructors, 8800 Page Avenue, St. Louis MO 63114<br />
Joint Task-Force Six, Border Barrier Construction<br />
Location: Santa Theresa, New Mexico<br />
Timeframe: April 2000 to June 2000<br />
Organization: Joint Task Force Six (Ft. Bliss, El Paso, Texas), as a part of 5 th Engineer Battalion<br />
Supervisor: CPT Michael Yankovich<br />
Key Tasks: Construction of 1.2 miles of anti-vehicular boarder barrier (consisting of welded well casings concreted<br />
into the ground). Oversaw base-camp ground leveling and clearance. Executed road maintenance (for 5<br />
miles of unimproved road) and construction (half mile of new unimproved road).<br />
Contract Value: All work executed by US Soldier troop labor, estimated value of $5 million.<br />
Photos/Details: N/A<br />
Brown Residence and Garage<br />
Location: Cicero, New York<br />
Timeframe: Summer 1992 and 1993<br />
Organization: 2B Contracting, Inc.<br />
Supervisor: Mr. Philip M. Backus<br />
Key Tasks: Designed both the home and the new garage (the home had to be designed within the footprint of the<br />
existing foundation and exterior shell of the existing ad-on camp structure). Gut and construct the home<br />
using the existing foundation as a footprint, Serve as carpenter/mason/laborer. Executed quality control.<br />
Contract Value: $100,000.<br />
Photos/Details: Available through 2B Contracting, Inc., 9266 Bendigo Drive, Baldwinsville, NY 13027<br />
Mr. Ted Florzyk Home Addition and Garage<br />
Location: Liverpool, New York<br />
Timeframe: Summer 1992 and Summer 1994<br />
Organization: 2B Contracting, Inc.<br />
Supervisor: Mr. Philip M. Backus<br />
Key Tasks: Designed both the new garage and the addition (included post and beam design of the two story “barnlike”<br />
garage, and post-cantilever design of addition/extension of the second floor of the home). Served as<br />
carpenter/electrician/laborer. Executed quality control.<br />
Contract Value: $20,000 and $15,000 (approximate figures).<br />
Photos/Details: Available through 2B Contracting, Inc., 9266 Bendigo Drive, Baldwinsville, NY 13027


