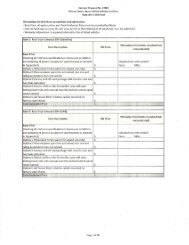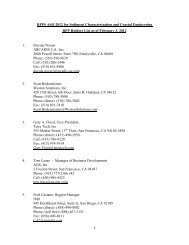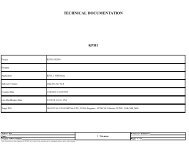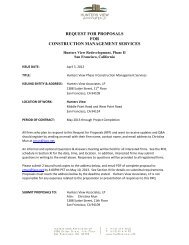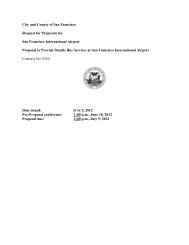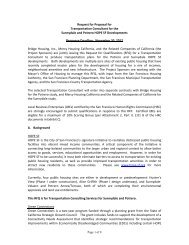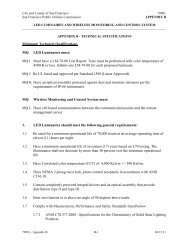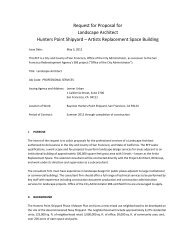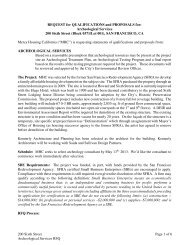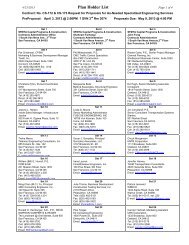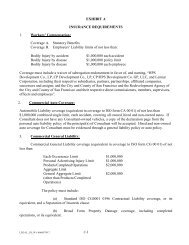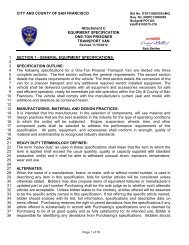Central Subway Project
Central Subway Project
Central Subway Project
You also want an ePaper? Increase the reach of your titles
YUMPU automatically turns print PDFs into web optimized ePapers that Google loves.
Third Street Light Rail Program Phase 2<br />
<strong>Central</strong> <strong>Subway</strong> Stations, Track and Systems<br />
Contract No. 1300<br />
Pre-Bid Conference<br />
1:00 p.m.<br />
Welcome and Introduction Bernie Ancheta, Contract Administrator<br />
<strong>Project</strong> Overview John Funghi, <strong>Central</strong> <strong>Subway</strong> Program Director<br />
Contract 1300 Highlights/Scope of Work Ross Edwards, <strong>Central</strong> <strong>Subway</strong> <strong>Project</strong> Manager<br />
Small Business Enterprise Goals,<br />
Employment Non-Discrimination Provisions<br />
and Employment Requirements Preston Tom, Contract Compliance Officer<br />
Open for General Questions Bernie Ancheta, Contract Administrator<br />
1
For Information on Contract No. 1300:<br />
Bernie Ancheta<br />
Contract Management Office<br />
SFMTA Capital Programs and Construction<br />
1 South Van Ness Avenue, 3rd Floor<br />
San Francisco, California 94103-1267<br />
(415) 701-4278<br />
<strong>Project</strong> Overview<br />
John Funghi<br />
Program Director<br />
2
Third Street Light Rail <strong>Project</strong><br />
Support city’s Transit First Policy<br />
Protect and preserve the environment<br />
Improves transportation service in underserved neighborhoods<br />
26% increase in population<br />
61% increase in employment<br />
68% in <strong>Central</strong> <strong>Subway</strong> corridor are without a vehicle<br />
Connects to regional transit and areas in need of a rapid<br />
transportation option, including 10,000 new housing units at<br />
Hunters Point, Mission Bay development, future high-speed rail<br />
and Caltrain<br />
Start of service in 2019<br />
Funding<br />
Sources<br />
<strong>Project</strong> Funding<br />
(millions)<br />
T-Third<br />
(Phase 1 )<br />
<strong>Central</strong> <strong>Subway</strong><br />
(Phase 2)<br />
Federal $123.38 $983.22<br />
State $160.70 $471.10<br />
Local/Regional $364.38 $123.98<br />
Total $648.46 $1,578.30<br />
Why <strong>Central</strong> <strong>Subway</strong>?<br />
Reduces travel times<br />
Improves San Francisco’s<br />
transportation network<br />
Connects bustling neighborhoods,<br />
premier commercial districts and tourist<br />
destinations<br />
An essential investment in San<br />
Francisco’s transportation infrastructure<br />
that will ease travel and enhance the<br />
Bay Area’s public transit network<br />
Improving Transportation<br />
Bypasses congested city streets<br />
Provides a direct connection to BART and Muni<br />
Metro at Powell Street Station<br />
Improves access to Caltrain at 4 th and King streets<br />
Facilitates rapid travel from the southern<br />
neighborhoods to SoMa, downtown, Union Square<br />
and Chinatown<br />
Relieves congestion on Stockton, 4th and Market<br />
3
Connecting Communities and Investing in San Francisco<br />
<strong>Project</strong> will create thousands of jobs, providing a boost<br />
to the local economy<br />
Jobs and population are projected to increase<br />
significantly in the neighborhoods along the T Third Line<br />
Extends reliable, efficient rail service to improve travel<br />
Benefits San Francisco for generations to come<br />
Job Creation<br />
Thousands of employment and job training<br />
opportunities in professional services and<br />
construction-related jobs<br />
Robust trucking program aimed at ensuring 50 percent<br />
of material hauling goes to local truckers<br />
Entry-level trainee positions and hands-on job training<br />
will continue throughout the duration of the project<br />
4
Program Update<br />
October 2012: An agreement dedicating $942.2 million in<br />
federal funds to the <strong>Central</strong> <strong>Subway</strong> <strong>Project</strong> is approved. The<br />
funds are from the Federal Transit Administration's New<br />
Starts program.<br />
September 2012: The San Francisco Recreation and Park<br />
Commission approves the design of Union Square entrance<br />
to the future Union Square/Market Street Station<br />
July 2012: The state Legislature approves and Gov. Jerry<br />
Brown signs into law legislation that includes $61.3 million in<br />
high-speed rail connectivity funds for the project<br />
The <strong>Project</strong><br />
5
Historic Streetcar on 4 th and Stockton Streets<br />
The Stockton Tunnel was built in 1914 as part of<br />
Muni’s original F-line, which ran until 1951.<br />
Tunnel Plan and Profile<br />
Chinatown<br />
Station<br />
Overhead View North up Stockton Street From South Side<br />
of Market and 4th, Showing Traffic Flow | September 18,<br />
1957| Marshall Moxom, Municipal Railway Photographer<br />
Copyright:© 2012 SFMTA<br />
Union Square<br />
/Market Street Station<br />
Moscone<br />
Station<br />
Portal<br />
Fourth/<br />
Brannan Station<br />
6
Connection to Initial Operating Segment<br />
Chinatown<br />
Station<br />
Union Square<br />
/Market Street Station<br />
Moscone<br />
Station<br />
Surface Operation –Semi-Exclusive Right of Way<br />
Semi-Exclusive<br />
Mixed Flow<br />
Chinatown<br />
Station<br />
Union Square<br />
/Market Street Station<br />
Moscone<br />
Station<br />
Portal<br />
Portal<br />
Fourth/<br />
Brannan Station<br />
Fourth/<br />
Brannan Station<br />
7
Fourth/Brannan Surface Station<br />
Chinatown<br />
Station<br />
Portal Beneath I-80 Freeway<br />
Chinatown<br />
Station<br />
Union Square<br />
/Market Street Station<br />
Union Square<br />
/Market Street Station<br />
Moscone<br />
Station<br />
Moscone<br />
Station<br />
Portal<br />
Portal<br />
Fourth/<br />
Brannan Station<br />
Fourth/<br />
Brannan Station<br />
8
Tunnel Construction Work Site<br />
Chinatown<br />
Station<br />
Yerba Buena/Moscone Station<br />
Chinatown<br />
Station<br />
Commercial + Residential<br />
Folsom St<br />
Union Square<br />
/Market Street Station<br />
Future<br />
non-station<br />
use<br />
Fourth St<br />
Union Square<br />
/Market Street Station<br />
Moscone<br />
Station<br />
Moscone<br />
Station<br />
Portal<br />
Portal<br />
Fourth/<br />
Brannan Station<br />
Fourth/<br />
Brannan Station<br />
9
Yerba Buena/Moscone Station<br />
Deep Tunnel Alignment – Beneath Market St. <strong>Subway</strong><br />
Chinatown<br />
Station<br />
Union Square<br />
/Market Street Station<br />
Moscone<br />
Station<br />
Portal<br />
Fourth/<br />
Brannan Station<br />
10
BART Crossing<br />
UMS Station<br />
Powell St. Station<br />
Powell<br />
East Mezzanine<br />
Union Square/Market Street Station<br />
Chinatown<br />
Station<br />
Union Square<br />
/Market Street Station<br />
Moscone<br />
Station<br />
Portal<br />
Fourth/<br />
Brannan Station<br />
UMS<br />
11
Union Square/Market Street Station-<br />
Concourse level-north toward Station<br />
Agent Booth and Platform level<br />
Chinatown Station<br />
Chinatown<br />
Station<br />
Union Square<br />
/Market Street Station<br />
Moscone<br />
Station<br />
Portal<br />
Fourth/<br />
Brannan Station<br />
12
Section through Stockton St.<br />
ANCILLARY<br />
SPACES<br />
FUTURE<br />
NON-STATION<br />
USE<br />
ARTWORK @<br />
PLATFORM<br />
ANCILLARY<br />
SPACES<br />
PLATFORM<br />
STATION<br />
ENTRANCE<br />
TICKETING HALL<br />
ANCILLARY<br />
SPACES<br />
CROSSCUT CAVERN<br />
ARTWORK @<br />
PLATFORM<br />
North Beach Construction Variant-TBM Retrieval Shaft<br />
Chinatown<br />
Station<br />
Union Square<br />
/Market Street Station<br />
Moscone<br />
Station<br />
ANCILLARY<br />
SPACES<br />
Portal<br />
Fourth/<br />
Brannan Station<br />
EXIT<br />
HATCH<br />
13
<strong>Project</strong> Progress<br />
Right-of-way, Relocations and License Status<br />
Right-of-Way:<br />
Acquired two properties for the future station sites:<br />
Easements:<br />
Acquired three easements for tunnel<br />
Relocation:<br />
Residential (933-949 Stockton Street)<br />
– Five households have purchased homes<br />
– Other households relocated in other districts within the city<br />
Commercial (933-949 Stockton Street)<br />
– Six businesses relocated within the Chinatown neighborhood<br />
– Two businesses chose to close their businesses<br />
Commercial (4 th and Folsom streets):<br />
– Two businesses relocated within the City<br />
Licenses:<br />
– Installation of settlement monitoring equipment<br />
– If needed, compensation pipes will be Installed for grouting along the tunnel alignment<br />
– Addressing canopies and awnings<br />
14
Contract 1250 and 1251: Utility Relocation<br />
Work completed are as followed:<br />
– Electrical<br />
– Gas Line<br />
– Low and High water pressure lines<br />
– Telecommunication<br />
– Cable<br />
Contract 1252: Tunnel<br />
Launch Box (4 th Street between Bryant and Harrison streets):<br />
– Utility relocation<br />
– Installation of guide and slurry walls<br />
Yerba Buena/Moscone (4 th Street between Folsom and Howard streets):<br />
– Utility relocation<br />
– Construct headwalls: guide and slurry walls<br />
Union Square/Market Street (Stockton Street between Geary and Ellis streets):<br />
– Construct of headwalls: drilled piles and jet grouting<br />
Retrieval Shaft (Columbus between Union and Powell streets):<br />
– Utility relocation<br />
Tunnel work to be completed in 2015<br />
15
Program Schedule<br />
<strong>Project</strong> Information:<br />
www.centralsubwaysf.org<br />
www.twitter.com/central_subway<br />
www.facebook.com/centralsubway<br />
www.centralsubwayblog.com<br />
www.youtube.com/municentralsubwaysf<br />
www.flickr.com/municentralsubway<br />
16
Contract 1300: Stations, Track and Systems<br />
Highlights/Scope of Work<br />
Ross Edwards<br />
<strong>Central</strong> <strong>Subway</strong> <strong>Project</strong> Manager<br />
17
Chinatown Station Aerial View<br />
Chinatown Station<br />
• Offsite Head house<br />
• SEM Cross-cut Cavern<br />
• SEM Platform and Cros-sover Cavern<br />
• Adjacent Building Protection<br />
• Traffic routing, utility support and relocation, station finishes, AC and DC<br />
traction power substations, elevators, escalators, lighting, emergency<br />
ventilation fans, HVAC and fire alarm/ suppression/ protection<br />
18
Chinatown Station<br />
• Perform all hazardous abatement work for 933-949 Stockton Street<br />
• Construct above grade station entrance (head house)<br />
• Supply and install mechanical, electrical, communication systems and others<br />
• Installation of compensation grout pipes and protect of adjacent building<br />
• Construct interior walls and rooms, and install architectural finishes, signage, stairs, escalators,<br />
elevators, handrails and guardrails, artwork, and station elements including the station agent<br />
booth<br />
General Arrangement<br />
19
Construction from Head house<br />
Excavation Sequence – Cross-Cut Cavern<br />
~60 ft<br />
20
Instrumentation<br />
Instrumentation (con’t)<br />
21
Compensation Grouting<br />
Concourse Ticketing Hall<br />
22
Concourse Level Ticketing Hall<br />
POTENTIAL ART<br />
LOCATION<br />
(PLACEHOLDER IMAGE)<br />
TERRAZZO FLOOR<br />
Platform Cavern<br />
STRUCTURAL<br />
CONCRETE<br />
23
Union Square/Market Street<br />
Station<br />
Union Square/Market Street Station Surface Plan<br />
South to<br />
Yerba Buena /<br />
Moscone Station<br />
Ellis Street<br />
ENTRY<br />
O’Farrell Street<br />
Stockton Street<br />
Geary Street<br />
ENTRY<br />
North to<br />
Chinatown Station<br />
24
Union Square/Market Street Station: North Entrance at Union Square<br />
Union Square/Market Street Station Entrance Vestibules<br />
South<br />
Vestibule<br />
North<br />
Vestibule<br />
N<br />
25
Union Square/Market Street Station<br />
Excavation and support of Powell Street Station Ellis Street entrance and connecting to mezzanine<br />
Excavation and support of Stockton Street for the station box and concourses<br />
Construction of above-grade station entrance on Geary<br />
Installation of compensation grout pipes and subsequent compensation grouting for protection of<br />
adjacent buildings<br />
Ancillary surface work and site restoration<br />
Providing mechanical, electrical,<br />
communications, and fire protection systems<br />
Traffic routing, utility support and relocation,<br />
station finishes, AC and DC traction power,<br />
elevators, escalators, lighting, emergency<br />
ventilation fans, HVAC and fire alarm/<br />
suppression/ protection<br />
Union Square/Market Street Station<br />
26
Union Square/Market Street Station-<br />
Concourse level-north toward Station Agent Booth<br />
Union Square/Market Street Station: North Concourse to Platform<br />
Concourse (free area)<br />
slopes up 2% to North end<br />
Stone Walls<br />
±71’<br />
+18’<br />
Fare Gates<br />
(beginning of Concourse<br />
Paid area @ North end)<br />
27
Union Square/Market Street Station Platform Level<br />
Yerba Buena/Moscone Station<br />
28
Yerba Buena/Moscone Station<br />
Chinatown<br />
Station<br />
Yerba Buena/Moscone Station<br />
Commercial + Residential<br />
Folsom St<br />
Future<br />
non-station<br />
use<br />
Fourth St<br />
Union Square<br />
/Market Street Station<br />
Demolition of 266 Fourth Street structures (canopy,<br />
building, fueling islands, sheds, poles and fencing) and<br />
removal of underground tanks and associated piping<br />
Perform all hazardous abatement work for 266 Fourth<br />
Street building<br />
Excavation and support of the Headhouse at the offstreet<br />
parcel at the northwest corner of Fourth and<br />
Folsom Streets by braced slurry wall methods<br />
Construction of above-grade station entrance<br />
Headhouse, station plaza and public artwork on Fourth<br />
and Clementina Streets<br />
Moscone<br />
Station<br />
Portal<br />
Fourth/<br />
Brannan Station<br />
29
Yerba Buena/Moscone Station<br />
Yerba Buena/Moscone Station-Excavation Sequence<br />
30
Yerba Buena/Moscone Station<br />
Yerba Buena/Moscone Station<br />
31
Yerba Buena/Moscone Station<br />
Surface, Trackwork and Systems<br />
32
Surface, Trackwork and Systems<br />
Surface Design<br />
Utility Impacts<br />
o AWSS<br />
o SFWD Water<br />
o SFPUC Sewer<br />
o Muni Railway Traction Power (MRY)<br />
o Pacific Gas and Electric (PG&E) Gas<br />
o PG&E Electric<br />
o Time Warner Vaults<br />
o Level 3 Communications<br />
o Muni Railway Overhead Contact System (OCS)<br />
o Street Lights<br />
Track Drainage<br />
Pavement Renovation<br />
33
Systems Work<br />
Systemwide – Surface and Tunnel<br />
o Overhead Contact System<br />
o Facilities and Traction Power SCADA<br />
o Traction Power Parallel Feeders<br />
o Platform Display System (PDS)<br />
o <strong>Central</strong> Control – TMC, Lenox and PCC<br />
Surface<br />
o Fourth and Brannan Station Systems<br />
CCTV<br />
Courtesy Telephone and METS<br />
o Surface Train Signaling<br />
o Sectionalizing Breakers at Bryant<br />
o Traffic Signals<br />
Tunnel<br />
o Automatic Train Control System (ATCS)<br />
o Lighting and Power<br />
o CCTV<br />
o Fire Protection – Wet Standpipe<br />
o Radio System<br />
o Portal Jet Fans (Part of Emergency<br />
Ventilation System)<br />
34
Connecting to IOS<br />
Rail Transit Service from Visitacion Valley to Chinatown<br />
Initial Operating Segment (IOS) to Fourth & King<br />
<strong>Central</strong> <strong>Subway</strong> to Chinatown<br />
Surface Track Sections<br />
35
Fourth and King Street<br />
Small Business Enterprise Goals,<br />
Employment Non-Discrimination Provisions and<br />
Employment Requirements<br />
Preston Tom<br />
Contract Compliance Officer<br />
36
Small Business Enterprise Program (SBE)<br />
SFMTA, as a recipient of federal financial assistance from the Federal Transit<br />
Agency (FTA), is required to implement race-neutral means of facilitating<br />
disadvantaged business (DBE) participation<br />
SFMTA’s SBE program is in accordance with DOT’s guidance that, absent a<br />
disparity study, the SFMTA must meet its overall annual DBE goal using race-neutral<br />
means (49CFR, Section 26.13)<br />
SFMTA’s Contract Compliance Office (CCO) has set a 20% SBE goal for this<br />
contract. SBE firms must be certified as of the bid due date<br />
Who Qualifies for the SFMTA SBE Program<br />
An SBE is a for-profit, small business concern with a three (3) year average gross<br />
revenue not exceeding the amounts described in SBE Insert III.B., and is certified<br />
(at bid day) under any of the following programs:<br />
SBE – State (CA Dept. of General Services)<br />
– http://www.pd.dgs.ca.gov/smbus/default.htm<br />
DBE – Federal (California Unified Certification Program)<br />
– http://www.dot.ca.gov/hq/bep/find_certified.htm<br />
LBE – Local (City and County of San Francisco)<br />
http://mission.sfgov.org/hrc_certification/<br />
37
SBE Program Participation Requirements<br />
To be determined responsive, a bidder must demonstrate in its bid that it:<br />
(1) will meet the established SBE participation goal for the contract, or<br />
(2) performed good faith efforts to meet the goal<br />
A bidder that is not responsive shall be ineligible for the award of the contract<br />
Meeting the SBE Goal<br />
SBEs may participate as a prime contractor, subcontractor, lower-tier<br />
subcontractor, joint venture partner, or supplier<br />
SBEs must be certified as of the bid due date<br />
SBEs must perform a commercially useful function, i.e., must be responsible for the<br />
execution of a distinct element of work and must carry out its responsibility by<br />
actually performing, managing and supervising the work<br />
SBE suppliers will receive a credit of 60% of the listed amount towards meeting the<br />
SBE goal<br />
SBE brokers will receive the entire amount of fees or commissions earned<br />
38
SBE Trucking Set-Aside Requirement<br />
The prime contractor is required to set-aside 50% of the off-haul trucking work to<br />
SBE truckers<br />
Bidders shall identify on SBE Form 1A, SBE Set-Aside Report the SBE truckers it<br />
will utilize for this set-aside work<br />
The SBE set-aside work will not be credited towards bidders’ attainment of the<br />
established SBE participation goal<br />
Required Forms to be Submitted on Bid Date<br />
MTA SBE Form No. 1- Contractor/Joint Venture Partner and Subcontractor<br />
Participation Report<br />
MTA SBE Form No. 1A – SBE Set-Aside Report<br />
MTA SBE Form No. 2 – SBE Contractor/Subcontractor Participation- Good Faith<br />
Efforts<br />
Follow all steps outlined in SBE Insert IV.A.3.<br />
MTA SBE Form No. 2A – Bidders List<br />
MTA SBE Form No. 2B – SBE Contractor/Joint Venture Partner/Subcontractor<br />
Gross Revenue Declaration<br />
SCHEDULE B –Joint Venture Participation Form (If applicable)<br />
39
SBE Form 2: SBE Contractor/Subcontractor Participation –<br />
Good Faith Efforts (GFE)<br />
GUIDE: Information to establish a bona fide GFE should include:<br />
1. Names and dates of publications used by bidder (advertising)<br />
2. Copies of written notices sent to SBEs<br />
3. Items of work made available to SBEs<br />
4. Names, addresses and phone numbers of rejected SBE firms and reasons and firms<br />
selected<br />
5. Efforts made to assist SBEs<br />
6. Names of agencies contacted to provide assistance<br />
7. Any additional documentation to show GFE<br />
Enhanced Outreach Requirements<br />
Prime Contractor-SBE Meet-and-Greets<br />
All prospective prime contractors are required to host an outreach meeting with SBEs at the<br />
SFMTA’s headquarters. Prospective prime contractors should contact Maria Cordero at<br />
(415) 701-5239 or maria.cordero@sfmta.com as soon as possible to discuss scheduling<br />
SBE Performance Plan<br />
Prime contractors are required to prepare and submit with their bid a detailed SBE<br />
Performance Plan containing the following elements:<br />
1. A description of how the prime contractor intends to meet the established SBE goal<br />
and SBE set-aside for off-haul trucking<br />
2. A detailed description of the prime contractor’s good faith efforts to engage SBEs as<br />
set forth in the SFMTA’s SBE Program, in consultation with the outreach/capacity<br />
building consultants<br />
3. Measures taken by the prime contractor to enhance the capacity of SBEs to<br />
participate on the contract (e.g., assistance with bonding, insurance, financing, etc.)<br />
40
Enhanced Outreach Requirements (cont.)<br />
Technical Assistance<br />
The SFMTA, through its CCO and its outreach/capacity-building consultants, will<br />
provide technical assistance to prime contractors and SBEs, including assistance<br />
with the development of the prime contractor’s SBE Performance Plan<br />
Pre-Submission Meetings<br />
Prospective prime contractors are required to meet with the SFMTA’s CCO to<br />
review their SBE Performance Plan prior to bid submission<br />
Prime Contractor Small Business Program Liaison Officer<br />
After award, the successful prime contractor will be required to identify a Small<br />
Business Program Liaison Officer who reports directly to the prime contractor’s<br />
<strong>Project</strong> Director or <strong>Project</strong> Manager and who is responsible for the day-to-day<br />
implementation of the prime contractor’s obligations under the SFMTA’s SBE<br />
Program<br />
Documents To Be Submitted By Bidders Within 5 Business Days<br />
Following Bid Opening<br />
MTA SBE Form No. 3 – Construction Employment Information<br />
MTA SBE Form No. 4 – Subcontractor Participation Declaration<br />
MTA SBE Form No. 5 – Small Business Enterprise Acknowledgment Declaration<br />
41
Forms Submitted During Contract Performance<br />
MTA SBE Form No. 6 – Progress Payment Report<br />
MTA SBE Form No. 7 – Subcontractor Payment Declaration<br />
MTA SBE Form No. 8 – Declaration – Modification of Construction Contracts<br />
MTA SBE Form No. 9 – Contractor Exit Report and Declaration<br />
Prompt Payment Policy<br />
Contractor pays subcontractor for work satisfactorily performed no later than three (3) working<br />
days from receipt of payment from SFMTA<br />
Within five (5) days of such payment, Contractor submits MTA SBE Form No. 7 to Contract<br />
Compliance Office<br />
Contractor may withhold retention from subcontractors if SFMTA withholds retention from<br />
Contractor<br />
Should retention be withheld from Contractor, within thirty (30) days of SFMTA’s payment of<br />
retention to Contractor for satisfactory completion of all work required of a subcontractor,<br />
Contractor shall release any retention withheld to the subcontractors<br />
Satisfactory completion shall mean when all the tasks called for in the subcontract with<br />
subcontractor have been accomplished and documented as required by SFMTA<br />
If the Contractor does not pay its subcontractor as required, it shall pay interest to the<br />
subcontractor at the legal rate set forth in the California Code of Civil Procedure<br />
42
Administrative Remedies and Enforcement Mechanisms<br />
CCO monitors and tracks actual SBE participation through reports of payments, site visits<br />
and other appropriate monitoring<br />
Contractor required to maintain records and documents of payments to SBEs for three (3)<br />
years<br />
Failure to comply with requirements of SBE Program constitutes a material breach of<br />
contract. Liquidated damages may be assessed for failure to meet the SBE participation<br />
goal<br />
Funds may be withheld under contract pending investigation of a complaint of violation of the<br />
SBE Program requirements<br />
Employment Requirements<br />
SFMTA monitors, enforces and facilitates compliance with local, state and federal labor laws<br />
in the execution of work by prime and subcontractors<br />
Non-discrimination in hiring<br />
Prime contractor must comply with SF Equal Benefits Ordinance (Admin. Code Ch.<br />
12B) prior to award<br />
Prevailing wages (submission of electronic certified payrolls through Elations)<br />
Apprentices (CA Labor Code Sec. 1777.5)<br />
Federal Employment Goals:<br />
1. Minority participation, by trade: 25.6%<br />
2. Female participation, by trade: 6.9%<br />
Prior to beginning work, prime contractor will submit to SFMTA for approval a Workforce<br />
Development Plan describing how it will meet the contract’s employment requirements<br />
43
Workforce Initiatives<br />
Construction Management Trainee Program<br />
1. Contractor shall hire economically disadvantaged individuals as on-the-job<br />
trainees in non-trade positions<br />
2. These trainees shall be obtained through designated community-based<br />
organizations serving the project’s impacted communities<br />
3. Minimum of 40,000 hours<br />
Socially/Economically Disadvantaged Employment Opportunities Allowance<br />
1. There is an allowance bid item for contractor’s support of job-readiness programs<br />
and employment of economically disadvantaged individuals into entry-level<br />
positions (ie: pedestrian monitoring, clean-up)<br />
2. These individuals shall be obtained through designated community-based<br />
organizations serving the project’s impacted communities<br />
3. Minimum of 30 individuals<br />
Employment Liaison Officer<br />
After contract award, the successful prime contractor will be required to<br />
identify an Employment Liaison Officer who reports directly to the prime<br />
contractor’s <strong>Project</strong> Director or <strong>Project</strong> Manager and who is responsible for<br />
the prime contractor’s day-to-day compliance with its employment,<br />
workforce development, and labor obligations<br />
44
Employment Requirements - Resources<br />
SF Equal Benefits Ordinance<br />
Office of the City Administrator, Contract Monitoring Division<br />
Prevailing Wage Requirements<br />
Office of Labor Standards Enforcement<br />
Workforce Initiatives<br />
Office of Economic & Workforce Development, Workforce Development Division<br />
For Information on Contract No. 1300:<br />
Bernie Ancheta<br />
Contract Management Office<br />
SFMTA Capital Programs and Construction<br />
1 South Van Ness Avenue, 3rd Floor<br />
San Francisco, California 94103-1267<br />
(415) 701-4278<br />
45



