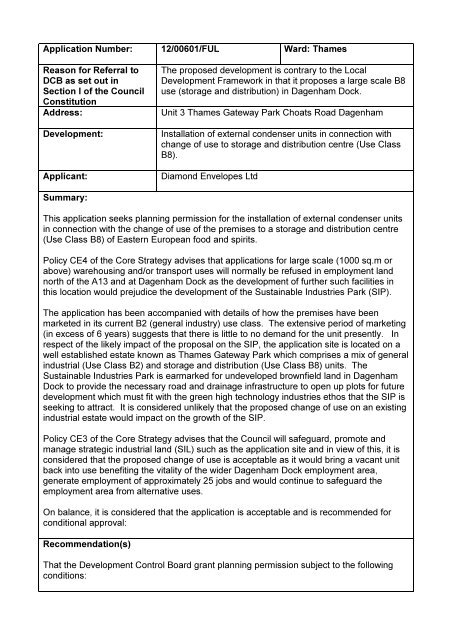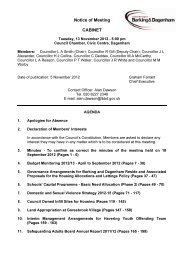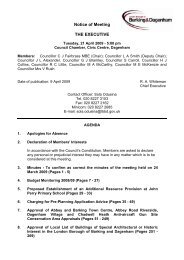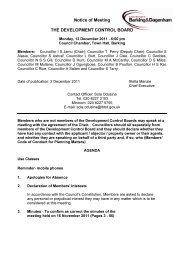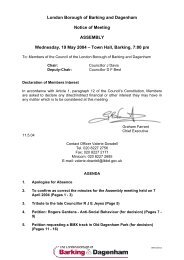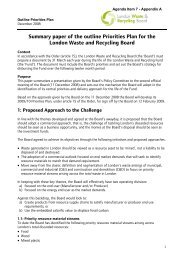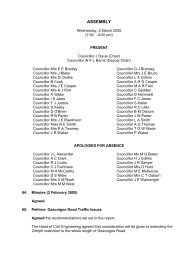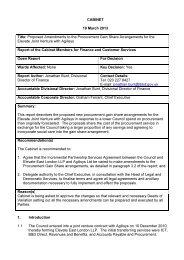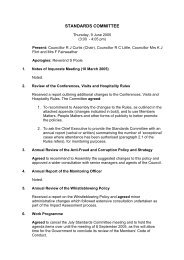1200601 Unit 3 Thames Gateway Park Report , item 35. PDF 46 KB
1200601 Unit 3 Thames Gateway Park Report , item 35. PDF 46 KB
1200601 Unit 3 Thames Gateway Park Report , item 35. PDF 46 KB
You also want an ePaper? Increase the reach of your titles
YUMPU automatically turns print PDFs into web optimized ePapers that Google loves.
Application Number:<br />
Reason for Referral to<br />
DCB as set out in<br />
Section I of the Council<br />
Constitution<br />
Address:<br />
Development:<br />
Applicant:<br />
Summary:<br />
12/00601/FUL Ward: <strong>Thames</strong><br />
The proposed development is contrary to the Local<br />
Development Framework in that it proposes a large scale B8<br />
use (storage and distribution) in Dagenham Dock.<br />
<strong>Unit</strong> 3 <strong>Thames</strong> <strong>Gateway</strong> <strong>Park</strong> Choats Road Dagenham<br />
Installation of external condenser units in connection with<br />
change of use to storage and distribution centre (Use Class<br />
B8).<br />
Diamond Envelopes Ltd<br />
This application seeks planning permission for the installation of external condenser units<br />
in connection with the change of use of the premises to a storage and distribution centre<br />
(Use Class B8) of Eastern European food and spirits.<br />
Policy CE4 of the Core Strategy advises that applications for large scale (1000 sq.m or<br />
above) warehousing and/or transport uses will normally be refused in employment land<br />
north of the A13 and at Dagenham Dock as the development of further such facilities in<br />
this location would prejudice the development of the Sustainable Industries <strong>Park</strong> (SIP).<br />
The application has been accompanied with details of how the premises have been<br />
marketed in its current B2 (general industry) use class. The extensive period of marketing<br />
(in excess of 6 years) suggests that there is little to no demand for the unit presently. In<br />
respect of the likely impact of the proposal on the SIP, the application site is located on a<br />
well established estate known as <strong>Thames</strong> <strong>Gateway</strong> <strong>Park</strong> which comprises a mix of general<br />
industrial (Use Class B2) and storage and distribution (Use Class B8) units. The<br />
Sustainable Industries <strong>Park</strong> is earmarked for undeveloped brownfield land in Dagenham<br />
Dock to provide the necessary road and drainage infrastructure to open up plots for future<br />
development which must fit with the green high technology industries ethos that the SIP is<br />
seeking to attract. It is considered unlikely that the proposed change of use on an existing<br />
industrial estate would impact on the growth of the SIP.<br />
Policy CE3 of the Core Strategy advises that the Council will safeguard, promote and<br />
manage strategic industrial land (SIL) such as the application site and in view of this, it is<br />
considered that the proposed change of use is acceptable as it would bring a vacant unit<br />
back into use benefiting the vitality of the wider Dagenham Dock employment area,<br />
generate employment of approximately 25 jobs and would continue to safeguard the<br />
employment area from alternative uses.<br />
On balance, it is considered that the application is acceptable and is recommended for<br />
conditional approval:<br />
Recommendation(s)<br />
That the Development Control Board grant planning permission subject to the following<br />
conditions:
1. The development permitted shall be begun before the expiration of three years from<br />
the date of this permission.<br />
Reason: To comply with Section 91 of the Town and Country Planning Act 1990 (as<br />
amended by Section 51 of the Planning and Compulsory Purchase Act 2004).<br />
2. The use hereby permitted shall be carried out in accordance with the following<br />
approved plans:<br />
1102 003 Dated 28.05.12<br />
Reason: For the avoidance of doubt and in the interests of proper planning.<br />
Contact Officer<br />
Charles Sweeny<br />
Title:<br />
Principal Development<br />
Management Officer<br />
1. Introduction and Description of Development<br />
Contact Details:<br />
Tel: 020 8227 3807<br />
Fax: 020 8227 3490<br />
E-mail: charles.sweeny@lbbd.gov.uk<br />
1.1 The application site is a substantial sized general industrial unit (Use Class B2)<br />
located on the northern side of Choats Road, immediately to the east of the junction<br />
with Choats Manor Way. The unit is currently vacant but was previously occupied<br />
by Diamond Envelopes Ltd who manufactured envelopes.<br />
1.2 The application seeks planning permission for the installation of external condenser<br />
units in connection with the change of use of the unit to a storage and distribution<br />
centre (Use Class B8). The condenser units would be installed on the northern<br />
(rear) elevation of the building where loading of HGV’s takes place.<br />
2. Background<br />
2.1 In 2001, planning permission was granted for the redevelopment of the site to<br />
provide Use Class B1, B2 and B8 units including auxiliary office accommodation<br />
(37,352 square metres) together with loading and unloading facilities, car parking,<br />
landscaping and a new access road (ref: 00/00658/FUL).<br />
3. Consultations<br />
3.1 a) Neighbours/Publicity<br />
The surrounding neighbouring properties have been consulted and no letters of<br />
representation were received.<br />
4. Convergence<br />
4.1 The Mayor of London and the elected Mayors and Leaders of the six Olympic Host<br />
Boroughs have committed themselves and their organisations to working towards<br />
achieving socio-economic convergence between the Host Boroughs and the rest of<br />
London over the period to 2030. To this end there are a number of indicators that<br />
can contribute to achieving socio-economic convergence.
4.2 Specifically, in relation to this application, the proposal would bring a vacant<br />
industrial unit back into use for storage and distribution purposes and would<br />
generate in the region of 25 new jobs.<br />
5.0 Local Financial Considerations<br />
5.1 The application is not subject to the Community Infrastructure Levy and there are no<br />
other financial considerations.<br />
6. Analysis<br />
6.1 The application site is located on the northern side of Choats Road and seeks<br />
planning permission for the installation of external condenser units in connection<br />
with the change of use to a storage and distribution centre (Use Class B8). 4<br />
condenser units would be installed on the northern (rear) elevation of the building<br />
where loading of HGV’s takes place. The largest condenser unit would measure<br />
approximately 3.0 metres in width by 1.5 metres in depth by 2.0 metres in height,<br />
the second largest would measure approximately 2.0 metres in width by 1.5 metres<br />
in depth by 2.0 metres in height and the remaining 2 units approximately 2.0 metres<br />
in width by 1.5 metres in depth by 1.0 metre in height.<br />
6.2 Principle of Use<br />
6.2.1 The application site is located within the Dagenham Dock Employment Area as<br />
identified on the Borough Wide Development Policies Proposals Map. Policy CE3<br />
of the Core Strategy states that the Council will safeguard, promote and manage<br />
Strategic Industrial Locations (SILs) at the Dagenham Dock employment area,<br />
River Road and Rippleside and that land within these locations will not be released<br />
for other purposes. Policy CE4 of the Core Strategy advises that the Dagenham<br />
Dock employment area will be developed and promoted as a Sustainable Industries<br />
<strong>Park</strong> with an emphasis on high technology manufacturing and processing industries<br />
(Use Class B2 and to a lesser extent B1(b) (research and development) and B1(c)<br />
(light industrial)) and a consequent control over the development of further<br />
warehouses and distribution uses.<br />
6.2.2 Policy CE4 further advises that applications for large scale (1000 sq.m or above)<br />
warehousing and/or transport uses will normally be refused in employment land<br />
north of the A13 and at Dagenham Dock. The reasoned justification to the policy<br />
advises that whilst Dagenham Dock makes an important contribution to the<br />
Borough’s provision of warehousing and distribution facilities, the development of<br />
further such facilities in this location would prejudice the development of the<br />
Sustainable Industries <strong>Park</strong>.<br />
6.2.3 In this regard, the supporting information advises that the unit has remained vacant<br />
since July 2006 when it was previously used for the manufacture of envelopes. The<br />
unit has remained vacant for a period of approximately 6 years and therefore has<br />
made no contribution to the vitality of Dagenham Dock as an employment area.<br />
The applicant’s agent has advised that a tenant is ready to take the unit on who will<br />
use the premises for the storage and distribution of Eastern European food and<br />
spirits.
6.2.4 The application has been accompanied with details of the marketing that has been<br />
undertaken. From August 2006 to May 2010, boards were erected at the site,<br />
agents and occupiers mailing lists produced, brochures circulated and an advert in<br />
the Estates Gazette was placed. New sign boards and mailing lists have been<br />
produced periodically until May 2010. Due to market conditions no dedicated<br />
mailing has been undertaken since May 2010. However, the site was included<br />
within the websites of three agents (SBH/Knight Frank/Altus Edwin Hill) and is also<br />
included within Focus and EGi Property Link. Since 2010, the site has also been<br />
included within the Northern Home Counties Commercial Property Register as well<br />
as Estates Agents Clearing House. The applicant’s agent advises that a large<br />
number of companies that viewed the premises required a change of use to B8.<br />
Due to the size of the building and its location the majority of enquiries received<br />
were from warehouse and distribution companies. The number of parties that<br />
progressed their interest to a more serious level was approximately half a dozen.<br />
6.2.5 In respect of the likely impact of the proposal on the SIP, the application site is<br />
located on a well established estate known as <strong>Thames</strong> <strong>Gateway</strong> <strong>Park</strong> which<br />
comprises a mix of general industrial (Use Class B2) and storage and distribution<br />
(Use Class B8) units. The Sustainable Industries <strong>Park</strong> is earmarked for<br />
undeveloped brownfield land in Dagenham Dock to provide the necessary road and<br />
drainage infrastructure to open up plots for future development which must fit with<br />
the green high technology industries ethos that the SIP is seeking to attract. It is<br />
considered unlikely that the proposed change of use on an existing industrial estate<br />
would impact on the growth of the SIP.<br />
6.2.6 In view of the above and in light of the extensive period of marketing, it is<br />
considered to adequately demonstrate that there is little to no demand for the unit<br />
presently and that the proposal would be unlikely to detrimentally impact on the<br />
growth of the SIP. Policy CE3 of the Core Strategy advises that the Council will<br />
safeguard, promote and manage SILs and in view of this, it is considered that the<br />
proposed change of use is acceptable as it would bring a vacant unit back into use<br />
benefiting the vitality of the wider Dagenham Dock employment area, generate<br />
employment of approximately 25 jobs and would continue to safeguard the<br />
employment area from alternative non-employment generating uses.<br />
6.3 Design<br />
6.3.1 Policy BP11 of the Borough Wide Development Policies DPD advises that the<br />
design of new buildings should sympathetically relate to one another in order to<br />
contribute positively to the relationship between spaces and buildings. Similarly,<br />
there is a need to ensure that any alterations are also sympathetic with their<br />
environment.<br />
6.3.2 The design of the building is of a traditional, functional industrial nature with a high<br />
level of cladding and a number of roller shutters for vehicular access on the<br />
northern (rear) elevation. The main change to this elevation would see the<br />
installation of 4 condenser units. The units are very small in scale when read<br />
against the unit as a whole and would have no detrimental impact upon the<br />
appearance of the unit.
6.4 Traffic and Transportation<br />
6.4.1 Policy BR10 of the Borough Wide Development Policies DPD requires proposals for<br />
new development to assess their impact on the surrounding transport and road<br />
network. In respect of car parking, there would be a loss of 1 car parking space<br />
associated with the proposed development reducing from 68 spaces to 67 spaces.<br />
Accessible parking bay provision would remain unaffected. The alterations would<br />
have no impact for deliveries and servicing arrangements to the unit which would<br />
remain as existing.<br />
7. Summary<br />
7.1 Overall, it is considered that the proposed change of use and alterations are<br />
acceptable. The application is therefore recommended for approval subject to<br />
conditions.<br />
Background Papers<br />
• Planning Application File<br />
• Local Development Framework (LDF) Policy<br />
Core Strategy<br />
Policy CE3 Safeguarding & Release of Employment Land<br />
Policy CE4 Mix & Balance of Uses within Employment Areas<br />
Borough Wide Development Policies DPD<br />
Policy BP11 Urban Design<br />
• London Plan<br />
Policy 2.17 Strategic Industrial Locations


