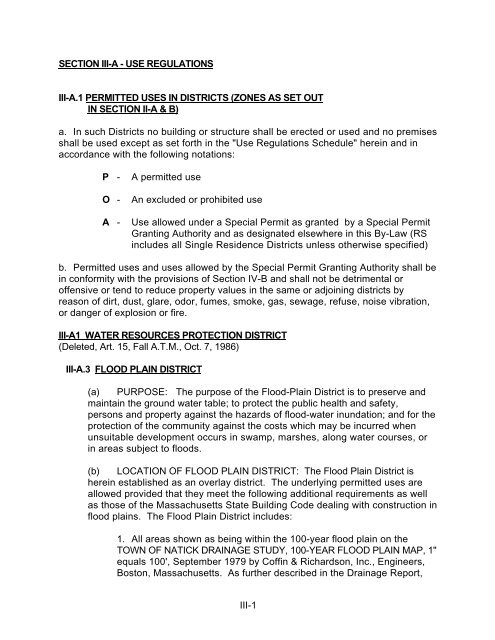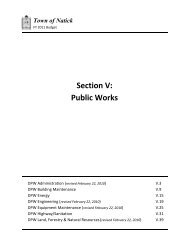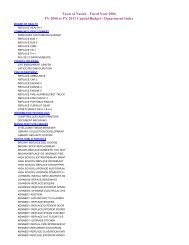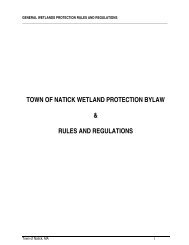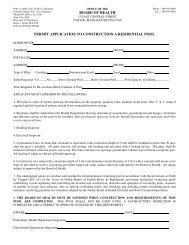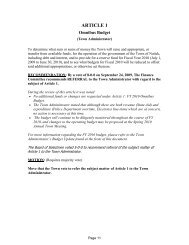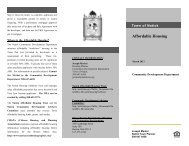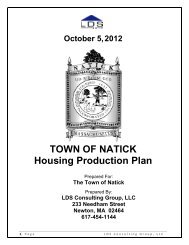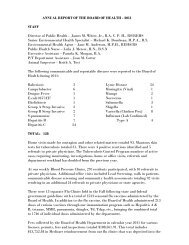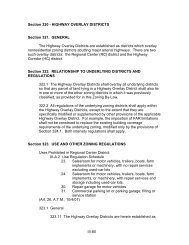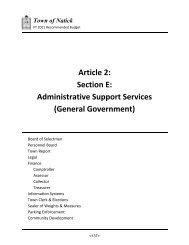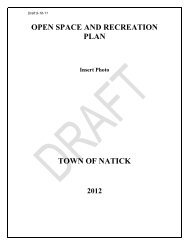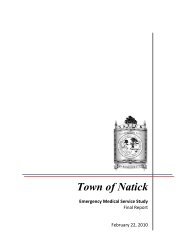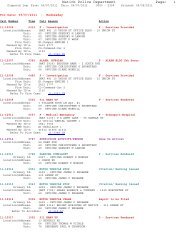section iii-a - use regulations iii-a.1 - Town of Natick
section iii-a - use regulations iii-a.1 - Town of Natick
section iii-a - use regulations iii-a.1 - Town of Natick
You also want an ePaper? Increase the reach of your titles
YUMPU automatically turns print PDFs into web optimized ePapers that Google loves.
SECTION III-A - USE REGULATIONS<br />
III-A.1 PERMITTED USES IN DISTRICTS (ZONES AS SET OUT<br />
IN SECTION II-A & B)<br />
a. In such Districts no building or structure shall be erected or <strong>use</strong>d and no premises<br />
shall be <strong>use</strong>d except as set forth in the "Use Regulations Schedule" herein and in<br />
accordance with the following notations:<br />
P - A permitted <strong>use</strong><br />
O - An excluded or prohibited <strong>use</strong><br />
A - Use allowed under a Special Permit as granted by a Special Permit<br />
Granting Authority and as designated elsewhere in this By-Law (RS<br />
includes all Single Residence Districts unless otherwise specified)<br />
b. Permitted <strong>use</strong>s and <strong>use</strong>s allowed by the Special Permit Granting Authority shall be<br />
in conformity with the provisions <strong>of</strong> Section IV-B and shall not be detrimental or<br />
<strong>of</strong>fensive or tend to reduce property values in the same or adjoining districts by<br />
reason <strong>of</strong> dirt, dust, glare, odor, fumes, smoke, gas, sewage, ref<strong>use</strong>, noise vibration,<br />
or danger <strong>of</strong> explosion or fire.<br />
III-A1 WATER RESOURCES PROTECTION DISTRICT<br />
(Deleted, Art. 15, Fall A.T.M., Oct. 7, 1986)<br />
III-A.3 FLOOD PLAIN DISTRICT<br />
(a) PURPOSE: The purpose <strong>of</strong> the Flood-Plain District is to preserve and<br />
maintain the ground water table; to protect the public health and safety,<br />
persons and property against the hazards <strong>of</strong> flood-water inundation; and for the<br />
protection <strong>of</strong> the community against the costs which may be incurred when<br />
unsuitable development occurs in swamp, marshes, along water courses, or<br />
in areas subject to floods.<br />
(b) LOCATION OF FLOOD PLAIN DISTRICT: The Flood Plain District is<br />
herein established as an overlay district. The underlying permitted <strong>use</strong>s are<br />
allowed provided that they meet the following additional requirements as well<br />
as those <strong>of</strong> the Massach<strong>use</strong>tts State Building Code dealing with construction in<br />
flood plains. The Flood Plain District includes:<br />
1. All areas shown as being within the 100-year flood plain on the<br />
TOWN OF NATICK DRAINAGE STUDY, 100-YEAR FLOOD PLAIN MAP, 1"<br />
equals 100', September 1979 by C<strong>of</strong>fin & Richardson, Inc., Engineers,<br />
Boston, Massach<strong>use</strong>tts. As further described in the Drainage Report,<br />
III-1
<strong>Natick</strong> Massach<strong>use</strong>tts, September 1979 prepared by C<strong>of</strong>fin &<br />
Richardson.<br />
2. All areas shown as Zone A or AI-30 on the <strong>Natick</strong> Flood Insurance<br />
Rate Maps, (FIRM) , and Flood Boundary and Floodway Maps, dated<br />
February 1, 1980 prepared by the Federal Insurance Administration for<br />
the National Flood Insurance Program. As further described in the<br />
"Flood Insurance Study, <strong>Town</strong> <strong>of</strong> <strong>Natick</strong> Massach<strong>use</strong>tts, August 1979"<br />
prepared by the Federal Insurance Administration.<br />
In the event <strong>of</strong> any discrepancy between the above delineations <strong>of</strong> the<br />
100-year flood plain, the Building Inspector, after consultation with the<br />
<strong>Natick</strong> Conservation Commission, shall determine which map will apply.<br />
(c) PERMITTED USES:<br />
1. Within a Flood Plain District, no structure or building shall be erected<br />
or extended and no premises shall be <strong>use</strong>d except for one or more <strong>of</strong><br />
the following <strong>use</strong>s: any woodland, grassland, wetland, agricultural,<br />
horticultural or recreational <strong>use</strong>s <strong>of</strong> land or water not requiring filling.<br />
Buildings and sheds accessory to any <strong>of</strong> the Flood Plain Uses are<br />
permitted. Any such building or structure shall be designed, placed and<br />
constructed to <strong>of</strong>fer a minimum obstruction to the flow <strong>of</strong> water, and it<br />
shall be firmly anchored to prevent floating away.<br />
2. The following are permissible exceptions to paragraph 1: In and<br />
Flood Plain District after the adoption <strong>of</strong> this provision, no land, building,<br />
or structure shall be <strong>use</strong>d for sustained human occupancy, except<br />
dwellings theret<strong>of</strong>ore lawfully existing. Building permits shall be issued<br />
on request whereby buildings and structures theret<strong>of</strong>ore lawfully existing<br />
may be repaired, restored, altered, enlarged, or rebuilt, and structures<br />
accessory to the existing <strong>use</strong> may be constructed in compliance with all<br />
other zoning laws and applicable state and municipal laws and<br />
<strong>regulations</strong>, provided that any such altered or rebuilt foundation shall not<br />
extend beyond the pre-existing building foundation boundary. (Any such<br />
pre-existing <strong>use</strong> shall not be rescinded by any other part <strong>of</strong> the Flood<br />
Plain Zoning By-Law. For example, this shall pertain to pre-existing<br />
buildings and structures which are subsequently damaged or destroyed<br />
by fire or disaster).<br />
3. The following is a permissible exception to Paragraphs 1 and 2: In<br />
any Flood Plain District after the adoption <strong>of</strong> this provision, the Board <strong>of</strong><br />
Appeals may issue a permit for any <strong>use</strong> permitted outside a Flood Plain<br />
District based on the following conditions:<br />
III-2
a. That any such <strong>use</strong> <strong>of</strong> such land will not interfere with the general<br />
purposes for which Flood Plain Districts have been established.<br />
b. That any such <strong>use</strong> <strong>of</strong> such land will not be detrimental to the<br />
public health, safety or welfare.<br />
c. The Board <strong>of</strong> Appeals will refer the question to the Planning<br />
Board, the Board <strong>of</strong> Health, the Board <strong>of</strong> Public Works, the Board <strong>of</strong><br />
Selectmen and the <strong>Town</strong> Conservation Commission for<br />
recommendations. It will consider those recommendations returned<br />
within 14 days by the above Boards.<br />
d. In the floodway, designated on the Flood Boundary and Floodway<br />
Map the following special conditions must be met:<br />
1. All encroachments, including fill, new construction, substantial<br />
improvements to existing structures, and other development are<br />
prohibited unless certification by a registered pr<strong>of</strong>essional<br />
engineer or architect is provided by the applicant demonstrating<br />
that such encroachment shall not result in any increase in flood<br />
levels during the occurrence <strong>of</strong> the 100-year flood.<br />
2. Any encroachment meeting standard <strong>of</strong> III. 3. d. 1. shall comply<br />
with the floodplain requirements <strong>of</strong> the State Building Code and<br />
Massach<strong>use</strong>tts Wetland Protection Act, G.L. Chapter 131, Sec. 40.<br />
e. All public utilities and facilities, such as sewer, gas electrical, and<br />
water systems shall be located and constructed to minimize or<br />
eliminate flood damage, and<br />
f. Adequate drainage systems, by <strong>use</strong> <strong>of</strong> natural or non-structural<br />
drainage whenever possible, shall be provided to reduce exposure to<br />
flood hazards.<br />
4. Except as provided above, there shall be in the Flood Plain District:<br />
a. No land fill or dumping in any part <strong>of</strong> the District;<br />
b. No drainage other than Flood-Control works by an authorized<br />
public agency;<br />
c. No damming or relocation <strong>of</strong> any water course except as part <strong>of</strong><br />
an over-all drainage basin plan;<br />
d. No buildings or structure;<br />
III-3
e. No permanent storage <strong>of</strong> materials or equipment.<br />
(Art. 73 ATM 1971 & Art. 76 ATM 1973)<br />
(S.T.M. No. 6, Art. 12, 10/23/79)<br />
III-A.5 AQUIFER PROTECTION DISTRICT (APD)<br />
1. PURPOSE AND INTENT:<br />
To protect, preserve and maintain the existing and potential groundwater<br />
supply and recharge areas within the town; and to promote the health, safety<br />
and general welfare <strong>of</strong> the community. To create an overlay district which<br />
circumscribes aquifers and aquifer recharge areas and imposes conditions,<br />
where such are necessary to accomplish the purpose <strong>of</strong> the APD, for enjoying<br />
<strong>use</strong>s <strong>of</strong> the underlying land.<br />
1A. APPLICABILITY:<br />
This Section III-A.5 shall not apply to residentially <strong>use</strong>d lots in the RS and RG<br />
districts, however where more than 20% <strong>of</strong> such lots are hereafter proposed to<br />
be made impervious, ro<strong>of</strong> run<strong>of</strong>f shall be directed to a pervious area or dry-well<br />
approved by the local building inspector.<br />
(Art. 28, 1997 Fall ATM)<br />
2. DEFINITIONS:<br />
Aquifer: Areas <strong>of</strong> permeable deposits <strong>of</strong> rock or<br />
sand and gravel containing significant<br />
amounts <strong>of</strong> potentially recoverable<br />
potable water with saturated<br />
thicknesses greater than 50 feet<br />
Groundwater: Subsurface water present in<br />
delineated aquifers and recharge areas<br />
Impervious Material: Material that substantially restricts the<br />
penetration <strong>of</strong> surface water into the soil<br />
Leachable Wastes: Waste materials including without<br />
limitation solids, sewage sludge and<br />
agricultural residue which may release<br />
III-4
water-borne contaminants to the<br />
surrounding environment<br />
Mining <strong>of</strong> Land: The removal or relocation <strong>of</strong> geologic<br />
materials for the purpose<br />
<strong>of</strong> extracting topsoil, sand and<br />
gravel, metallic ores, or bedrock<br />
materials<br />
Radioactive Materials: Any <strong>of</strong> the materials which have a<br />
concentration which exceeds the<br />
limits set forth in Appendix B, Table II <strong>of</strong><br />
10 CFR Part 20 (Standards for<br />
Protection Against Radiation)<br />
Recharge Areas: Areas <strong>of</strong> permeable deposits with<br />
saturated thicknesses less than<br />
50 feet, which are hydraulically<br />
connected to and located upgradient <strong>of</strong><br />
aquifer areas<br />
Process Liquids: Liquids <strong>use</strong>d in cooling or in the<br />
manufacturing process which<br />
contact raw materials, product,<br />
wastes or machinery and which<br />
beca<strong>use</strong> <strong>of</strong> that contact contain<br />
hazardous wastes or do not meet<br />
state drinking water standards<br />
Solid Waste: Useless, unwanted, or discarded<br />
solid material with insufficient<br />
liquid content to be free flowing,<br />
including, without limitation,<br />
rubbish, garbage, scrap material<br />
and landscape ref<strong>use</strong><br />
Hazardous Waste: Materials as defined pursuant to<br />
M.G.L., Chapter 21E, Section 2<br />
Toxic or Hazardous Substances as defined by M.G.L.,<br />
Substances: 111F, Section 1<br />
3. BOUNDARIES OF APD:<br />
III-5
a) The Aquifer Protection District includes land within the <strong>Town</strong> which is<br />
encompassed by the areas designated on the twenty-four (24) maps entitled<br />
"Aquifer Protection District, <strong>Town</strong> <strong>of</strong> <strong>Natick</strong>, Massach<strong>use</strong>tts", dated July 1985<br />
and revised October, 1987, and drawn to a scale <strong>of</strong> 1:200, which maps also<br />
show the lot lines <strong>of</strong> the land according to the Assessors' Maps, and which are<br />
intended to include aquifers and aquifer recharge areas. (Art. 45, 1988 ATM,<br />
April 5, 1988)<br />
b) Where the exact location <strong>of</strong> the boundary line <strong>of</strong> an APD is in dispute as to<br />
any parcel, the owner there<strong>of</strong> may seek an advisory opinion from the<br />
Conservation Commission, who shall employ the services <strong>of</strong> competent<br />
pr<strong>of</strong>essionals such as hydrogeologists or soil scientists, all at the expense <strong>of</strong><br />
the owner. The evidence so produced shall be maintained in the records <strong>of</strong> the<br />
<strong>Town</strong> by the Conservation Commission and shall be produced, along with any<br />
other pertinent evidence, whenever the issue <strong>of</strong> location <strong>of</strong> or re-delineation <strong>of</strong><br />
the boundary <strong>of</strong> an APD comes before a <strong>Town</strong> Agency or the <strong>Town</strong> Meeting.<br />
4. PERMITTED USES<br />
Unless specifically prohibited by Section 5 hereafter, or unless a special permit<br />
is required for a conditional <strong>use</strong> under Section 6, the <strong>use</strong>s permitted by the<br />
underlying zoning either as a matter <strong>of</strong> right or under a special permit, shall<br />
continue to be permitted or allowed in the APD.<br />
5. PROHIBITED USES<br />
a) In the APD District, the Board <strong>of</strong> Appeals shall not grant a variance to: (i)<br />
allow any <strong>use</strong> which is prohibited by this Section III.A.5(b) or (ii) to allow any<br />
<strong>use</strong> not permitted as a matter <strong>of</strong> right or not allowed upon the issuance <strong>of</strong> a<br />
special permit, in the underlying zoning district, except that the Board <strong>of</strong><br />
Appeals may grant variances or special permits to allow such change in <strong>use</strong>,<br />
subject to the provisions set forth in Section 7 <strong>of</strong> this By-law (Special<br />
Procedures etc.).<br />
b) In addition to the foregoing, the following <strong>use</strong>s are specifically prohibited:<br />
1. Disposal on-site <strong>of</strong> solid wastes, other than brush and stumps<br />
2. Storage <strong>of</strong> petroleum or other refined petroleum products<br />
except within buildings which it will heat, and except in<br />
connection with replacement <strong>of</strong> existing tanks<br />
3. The disposal <strong>of</strong> liquid or leachable wastes, except as<br />
permitted into subsurface waste disposal systems<br />
subject to regulation under Title 5 <strong>of</strong> the State<br />
Environmental Code<br />
4. The discharge on-site <strong>of</strong> industrial process liquids<br />
5. Storage <strong>of</strong> road salt or other deicing chemicals, except<br />
III-6
as packaged for consumer <strong>use</strong><br />
6. The depositing <strong>of</strong> snow containing road salt or other<br />
deicing chemicals on a site which has been transported<br />
from <strong>of</strong>f-site<br />
7. The storage <strong>of</strong> uncovered manure<br />
8. The permanent removal or regrading <strong>of</strong> the existing soil<br />
cover resulting in a finished grade at a level below five<br />
(5) feet above the existing spring high water level<br />
9. The mining <strong>of</strong> land, except as incidental to the exercise<br />
<strong>of</strong> a permitted or conditional <strong>use</strong> hereunder<br />
10. The storage or disposal onsite <strong>of</strong> hazardous wastes,<br />
toxic or hazardous substances, or radioactive materials.<br />
11. Junk and salvage yards<br />
12. Trucking and bus terminals<br />
13. Heliports and airports<br />
14. Car washes<br />
(c) The storage and or disposal <strong>of</strong> hazardous waste, toxic or hazardous<br />
substances or radioactive materials is permitted provided that such storage<br />
and or disposals are incidental and necessary to the exercise <strong>of</strong> any permitted,<br />
conditional or allowed <strong>use</strong> in the APD.<br />
Prior to implementation <strong>of</strong> any storage or disposal as described above, full<br />
plans insuring protection <strong>of</strong> the <strong>Town</strong>'s Water Supply, for such storage and<br />
disposal, shall be submitted to the SPGA.<br />
(Art. 17, Spring A.T.M., 4/13/93)<br />
6. CONDITIONAL USES<br />
The following <strong>use</strong>s are permitted upon the issuance <strong>of</strong> a special permit by the<br />
Special Permit Granting Authority ("SPGA") designated in the underlying zoning<br />
district, and in the absence <strong>of</strong> such designation, the Zoning Board <strong>of</strong> Appeals<br />
shall be the SPGA for the purposes <strong>of</strong> the APD.<br />
a) The application <strong>of</strong> pesticides for non-domestic, non-municipal or nonagricultural<br />
<strong>use</strong>s, provided that all necessary precautions are taken to prevent<br />
hazardous concentrations <strong>of</strong> pesticides in the water and onsite as a result <strong>of</strong><br />
such application. Such precautions include, but are not limited to, erosion<br />
control techniques, the control <strong>of</strong> run<strong>of</strong>f water (or the <strong>use</strong> <strong>of</strong> pesticides having<br />
low solubility in water), the prevention <strong>of</strong> volatilization and redeposition <strong>of</strong><br />
pesticides and the lateral displacement (i.e. wind drift) <strong>of</strong> pesticides.<br />
b) The application <strong>of</strong> fertilizers for non-domestic or non-agricultural <strong>use</strong>s<br />
provided that such applications are made in such a manner as to minimize<br />
III-7
adverse impacts on surface and groundwater due to nutrient transport,<br />
deposition and sedimentation.<br />
c) The operation <strong>of</strong> a coin operated non-commercial laundry facility provided<br />
that the property does not utilize a septic system for any purpose, and that all<br />
waste water is discharged into a town sewage line and that no dry cleaning<br />
fluids or similar hazardous or toxic substance is discharged into the sewer<br />
system.<br />
d) Where more than 20% <strong>of</strong> any lot is hereafter proposed to be impervious, a<br />
special permit shall be required to permit such <strong>use</strong>, on condition that water<br />
shall be recharged to the aquifer to compensate for all impervious lot coverage<br />
greater than 20%.<br />
e) Coin operated or commercial laundries, provided that all waste water and<br />
no other fluids, are discharged into a town sewage line.<br />
f) The <strong>use</strong>s designated as Use #'s 24, 28, 29, 30 and 32 in the Use<br />
Regulation Schedule Section III-A.2 <strong>of</strong> the Zoning Bylaw.<br />
(Art. 17, Spring A.T.M., 4/13/93) (Art. 23, Fall A.T.M., 10/5/93)<br />
7. SPECIAL PROCEDURES REGARDING THE ISSUANCE OF<br />
SPECIAL PERMITS IN THE APD DISTRICT<br />
a) In addition to the requirements <strong>of</strong> the M.G.L. Chapter 40A, Section 9 and the<br />
rules and <strong>regulations</strong> <strong>of</strong> the SPGA, the following additional requirements shall<br />
apply:<br />
1) At least seven copies <strong>of</strong> any proposed plan for development shall be<br />
submitted to the SPGA<br />
2) A topographic map <strong>of</strong> the site shall be provided at a scale <strong>of</strong> l:200 or<br />
larger scale, from which surface run<strong>of</strong>f directions can be readily determined<br />
3) Evidence regarding the seasonal high groundwater elevation<br />
4) A design to maintain aquifer recharge at pre-permit amounts where the<br />
impervious surface will exceed 20% <strong>of</strong> the lot area, and a design to cleanse<br />
and filter the run<strong>of</strong>f from such impervious surfaces recharged to the aquifer<br />
5) For industrial or commercial <strong>use</strong>s, an emergency response plan to<br />
prevent contamination <strong>of</strong> soil or groundwater in the event <strong>of</strong> accidental spills<br />
or the release <strong>of</strong> toxic or hazardous substances onsite<br />
III-8
) The applicant may request in writing a waiver <strong>of</strong> any <strong>of</strong> the foregoing<br />
requirements in paragraph 7a here<strong>of</strong>, which request shall be communicated by<br />
the SPGA within three (3) business days <strong>of</strong> its receipt to the Planning Board<br />
(unless it is functioning as the SPGA with respect to such request), the Board <strong>of</strong><br />
Health, the Conservation Commission and the Department <strong>of</strong> Public Works<br />
(hereinafter, the "Advisory Bodies"). Unless one <strong>of</strong> the Advisory Bodies<br />
communicates its decision to require the materials sought to be waived, within<br />
twenty two (22) days <strong>of</strong> the making <strong>of</strong> such request, the waiver may be granted<br />
by the SPGA. (Art. 28, Fall A.T.M. 1992)<br />
c) The SPGA shall provide copies <strong>of</strong> the application and all other submittals <strong>of</strong><br />
the applicant within three business days <strong>of</strong> filing to the Advisory Bodies for their<br />
recommendations. A public hearing on the application for a special permit may<br />
not be held prior to twenty two (22) days following the filing <strong>of</strong> the application.<br />
(Art. 28, Fall A.T.M. 1992)<br />
d) In addition to any other requirements and conditions for granting a special<br />
permit, the SPGA, with respect to any application for a special permit in an APD,<br />
shall make a finding that:<br />
1) The proposed <strong>use</strong> is consistent with the purpose and<br />
intent <strong>of</strong> the APD<br />
2) The proposed <strong>use</strong> is appropriate to the natural<br />
topography, soils, and other characteristics <strong>of</strong> the site<br />
to be developed<br />
3) The proposed <strong>use</strong> will not, during construction or<br />
thereafter, have an adverse environmental impact on the<br />
aquifer water supply<br />
4) The proposed <strong>use</strong> will not adversely affect an existing or<br />
potential water supply<br />
5) In addition to any other considerations for the grant <strong>of</strong> a<br />
special permit in the underlying zoning district, the<br />
SPGA shall, in the case <strong>of</strong> commercial and industrial<br />
<strong>use</strong>s, impose appropriate conditions which prevent<br />
compaction and siltation <strong>of</strong> soil, loss <strong>of</strong> recharge,<br />
exfiltration from sewer pipes and contamination <strong>of</strong> the<br />
soil or groundwater by oil chemicals, and nutrients.<br />
(Art. 17, Spring A.T.M., 4/13/93)<br />
e) All reports <strong>of</strong> any <strong>of</strong> the Advisory Bodies, whether favorable or unfavorable,<br />
shall be retained in the <strong>of</strong>ficial files <strong>of</strong> the SPGA regarding the related<br />
application for a special permit and shall be made available to the public.<br />
III-9
(Art. 15, 1986 Fall ATM)<br />
III-A.6 AFFORDABLE HOUSING<br />
The following procedure is available in order to carry out the purposes <strong>of</strong> the<br />
inclusionary housing option program as described in Section 108 <strong>of</strong> these bylaws.<br />
A- INCLUSIONARY HOUSING OPTION PROGRAM (IHOP)<br />
The provisions <strong>of</strong> this <strong>section</strong> shall apply to all developments <strong>of</strong> parcels<br />
creating ten (10) or more new residential dwelling units. Tracts <strong>of</strong> land may be<br />
developed under the provisions <strong>of</strong> the existing underlying zoning, or an applicant<br />
who owns the parcel, or who has the right to develop it, may elect to proceed under<br />
the bonus provisions described hereinafter.<br />
1- Applicants who meet the foregoing requirements may apply to the Planning<br />
Board for a special permit that will permit them to receive additional units and<br />
relaxation <strong>of</strong> frontage requirements in exchange for the provision <strong>of</strong> affordable<br />
housing units. The Planning Board shall act as an SPGA and any plan shall meet<br />
the requirements <strong>of</strong> the Site Plan Review provisions <strong>of</strong> this Bylaw. If a subdivision is<br />
involved a definitive subdivision plan shall be submitted to the Planning Board in<br />
addition to the submission required under the Site Plan Review procedures. The<br />
<strong>Natick</strong> Housing Partnership or any successor organization having similar interests<br />
shall be included in the agencies receiving the distribution <strong>of</strong> copies <strong>of</strong> plans for<br />
comment.<br />
2- The number <strong>of</strong> additional dwelling units permitted under the IHOP<br />
procedure may not exceed 20% <strong>of</strong> that otherwise permitted under the underlying<br />
zoning, as demonstrated by a plan submitted to the Planning Board. In determining<br />
the size <strong>of</strong> the bonus to be granted the Planning Board may consider a number <strong>of</strong><br />
factors, including the cost <strong>of</strong> the land, the cost <strong>of</strong> development including the cost <strong>of</strong><br />
construction <strong>of</strong> the units and infrastructure, and the proposed market price <strong>of</strong> the<br />
units to be built. In addition to any other waiver permitted under the subdivision<br />
control law and the Rules and Regulations <strong>of</strong> the Planning Board, requirements for<br />
area and/or frontage may be reduced as follows: area may be reduced up to 15% <strong>of</strong><br />
the minimum intensity requirements <strong>of</strong> the underlying zone; frontage may be<br />
reduced up to 20% <strong>of</strong> the minimum required in the underlying zone.<br />
3- Provided that additional units are granted by the Planning Board under the<br />
foregoing provision then affordable housing units shall be provided in any one <strong>of</strong> the<br />
following alternatives, subject to approval <strong>of</strong> the Planning Board:<br />
A) By Donation to the <strong>Natick</strong> Housing<br />
Authority ........................................................................A minimum <strong>of</strong> 5%*<br />
III-10
B) By Sale to the <strong>Natick</strong> Housing<br />
Authority ........................................................................A minimum <strong>of</strong> 10%*<br />
C) By sale directly to low or moderate income<br />
ho<strong>use</strong>holds ......................................................................A minimum <strong>of</strong> 10%<br />
D) By cash payment to be <strong>use</strong>d for low or moderate income family housing, or other<br />
affordable housing units ................................... **<br />
Notes: * = % <strong>of</strong> total units in development, rounded up to the<br />
next whole number<br />
** = Amount is determined by pr<strong>of</strong>essional valuation<br />
methods as the equivalent value to the units which<br />
otherwise would have been provided within the<br />
development as affordable units.<br />
a) Units to be donated to the <strong>Natick</strong> Housing Authority are subject to the<br />
approval <strong>of</strong> the <strong>Natick</strong> Housing Authority, and <strong>of</strong> the applicable federal or state<br />
funding agency.<br />
b) Units set aside for sale to the <strong>Natick</strong> Housing Authority shall be <strong>of</strong>fered at<br />
prices which do not exceed the greater <strong>of</strong>:<br />
(i) the construction costs <strong>of</strong> the particular units, or (ii) the current acquisition cost<br />
limits for the particular units under applicable state or federal financing programs. If<br />
the <strong>Natick</strong> Housing Authority is unable to purchase the set-aside units at the time <strong>of</strong><br />
completion, the units shall be <strong>of</strong>fered for sale to low and moderate income<br />
ho<strong>use</strong>holds.<br />
c) Units set aside for sale to low/moderate income ho<strong>use</strong>holds shall be<br />
<strong>of</strong>fered only to those ho<strong>use</strong>holds which qualify as "low" or "moderate" in accordance<br />
with the definitions set forth in this bylaw.<br />
4- Each affordable unit created in accordance with this <strong>section</strong> shall have<br />
limitations governing its resale. Such limitations shall have as their purpose to<br />
preserve the long-term affordability <strong>of</strong> the unit and to ensure its continued availability<br />
to low or moderate income ho<strong>use</strong>holds. The limitations may include a formula to<br />
determine the maximum selling price which will take into account the lowered<br />
mortgage rates available to the owner at time <strong>of</strong> purchase, any appreciation to date<br />
<strong>of</strong> proposed sale, and any <strong>regulations</strong> <strong>of</strong> the agency which may have participated in<br />
providing financing for the original purchase. Additionally, such limitations may<br />
provide that in the event <strong>of</strong> a market rate sale a sum <strong>of</strong> money shall be returned to a<br />
designated agency in the <strong>Town</strong> that reflects the differential in mortgage rates<br />
enjoyed by the owner as a result <strong>of</strong> less than market rate financing. The resale<br />
controls shall be established through a deed restriction, and shall be in force for the<br />
maximum period that is permitted under the Massach<strong>use</strong>tts General Laws. Such<br />
restrictions may also provide that the <strong>Natick</strong> Housing Authority shall have a prior<br />
right <strong>of</strong> purchase at the price determined according to the restriction for a period <strong>of</strong><br />
thirty (30) days<br />
after the unit is placed on sale. Notice <strong>of</strong> any proposed sale shall be given to the<br />
Planning Board and to the <strong>Natick</strong> Housing Authority. (Art. 35, 1992 Fall A.T.M.)<br />
III-11
5- Affordable Units to be <strong>of</strong>fered for sale under the IHOP provisions shall, for a<br />
period <strong>of</strong> six (6) months from the date <strong>of</strong> first <strong>of</strong>fering for sale, be <strong>of</strong>fered on a 50%-<br />
50% basis to residents <strong>of</strong> the <strong>Town</strong> <strong>of</strong> <strong>Natick</strong> and to persons employed within the<br />
<strong>Town</strong> <strong>of</strong> <strong>Natick</strong>. <strong>Natick</strong> residency status shall be given only to one who had been a<br />
resident for at least one (1) year within the previous five (5) years. Such preference<br />
shall not be given if prohibited by, or to the extent prohibited by, a federal or state<br />
agency under a financing or other subsidy program. Persons who are both<br />
residents and work in the <strong>Town</strong> <strong>of</strong> <strong>Natick</strong> shall be given only one preference.<br />
6- In addition to any requirements under Site Plan Review, the Special Permit,<br />
or Subdivision approval, an applicant must submit a development plan acceptable<br />
to the Planning Board plan indicating how the parcel could be developed under the<br />
underlying zoning (i.e. a baseline plan). Any bonus granted shall be calculated from<br />
the baseline plan. The development plan showing the bonus units shall also<br />
indicate the proposed affordable units, which must be dispersed throughout the<br />
parcel to ensure a mix <strong>of</strong> market-rate and affordable housing. Affordable units shall<br />
have an exterior appearance that is compatible with, and to the extent that is<br />
possible, indistinguishable from the market rate units in the development.<br />
Affordable units shall contain at least two (2) or more bedrooms and shall be<br />
suitable as to design for family occupancy. The owners <strong>of</strong> affordable units shall<br />
have all <strong>of</strong> the rights and privileges accorded to market rate owners regarding any<br />
amenities within the development. (Art. 10, 1991 Fall A.T.M.)<br />
III-12


